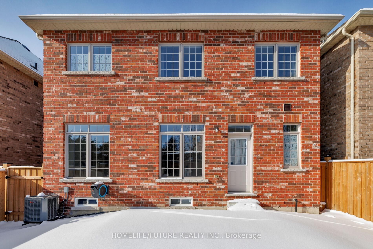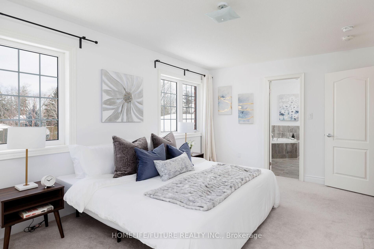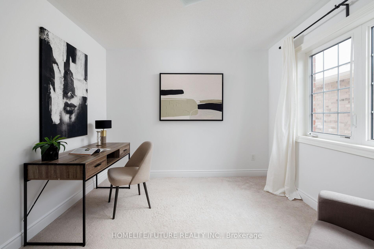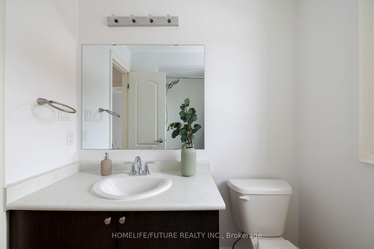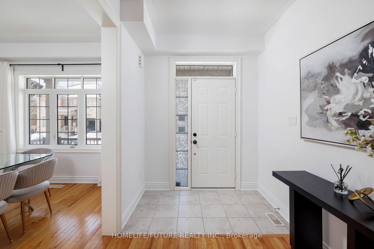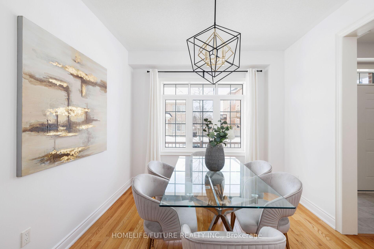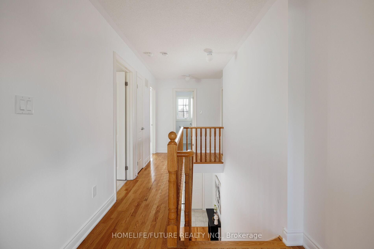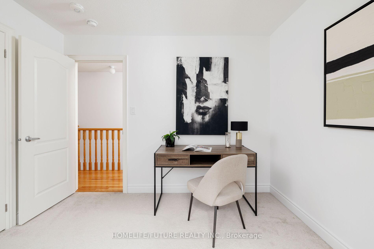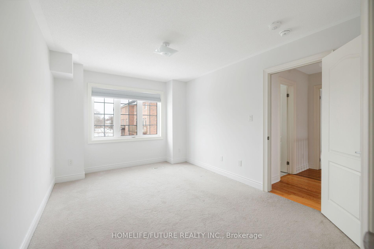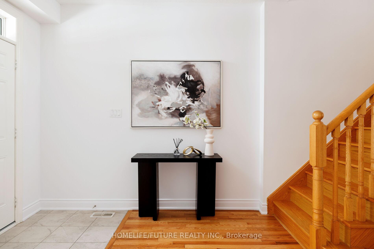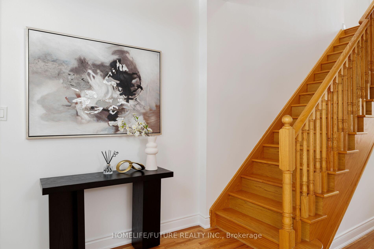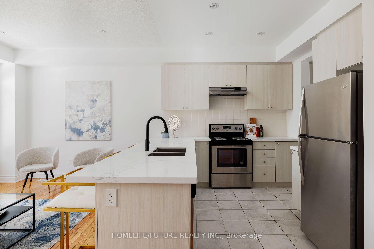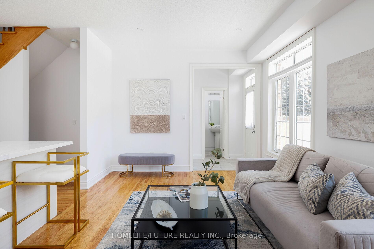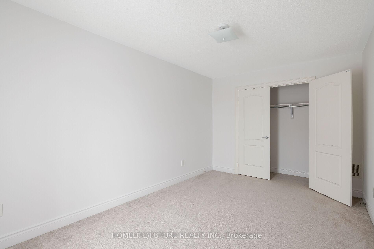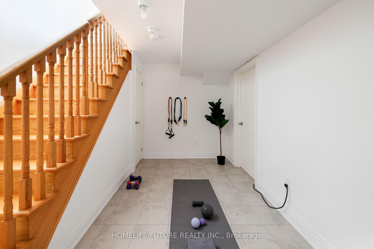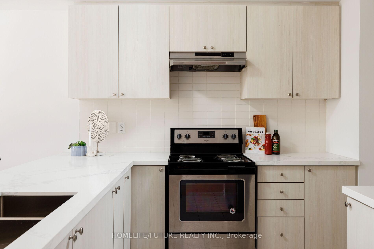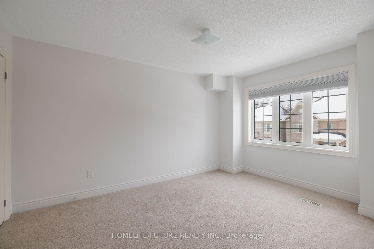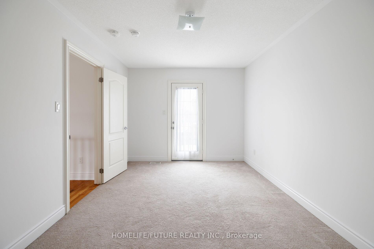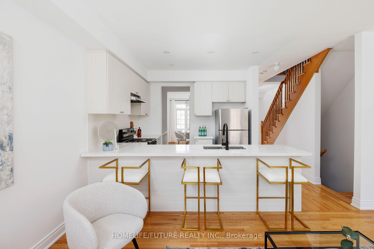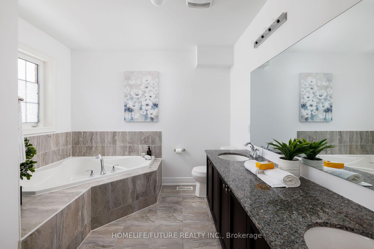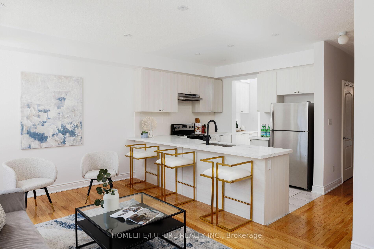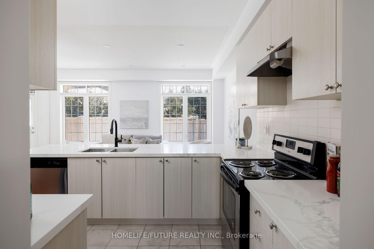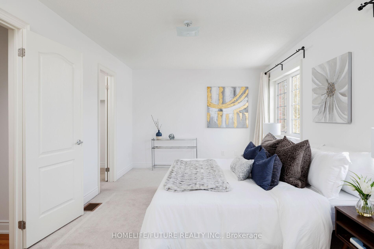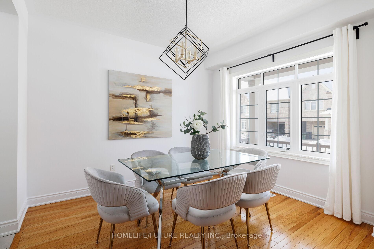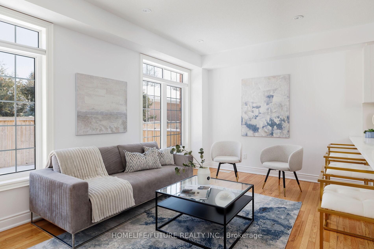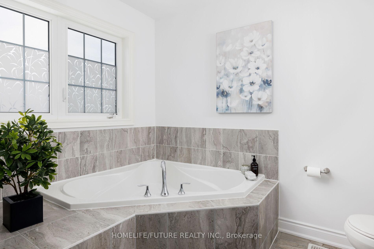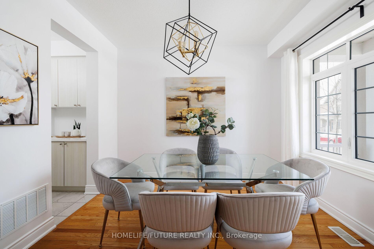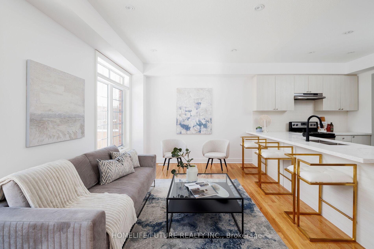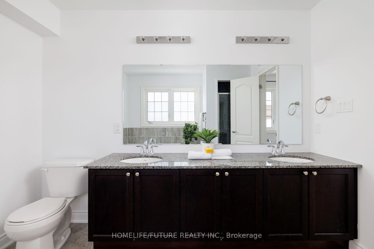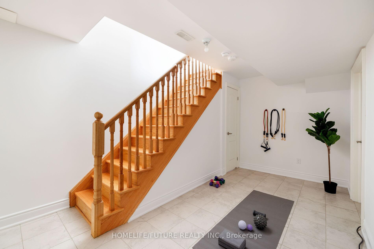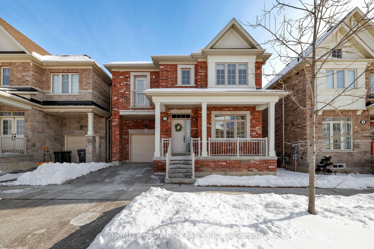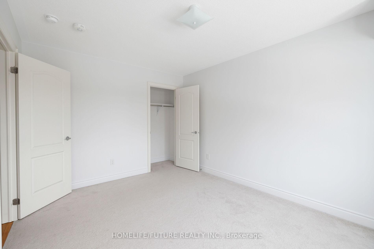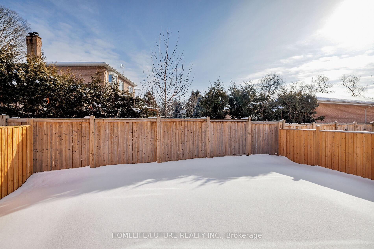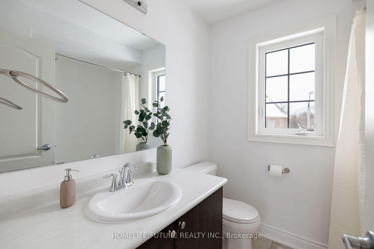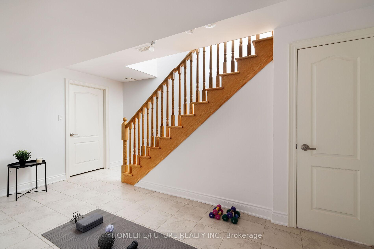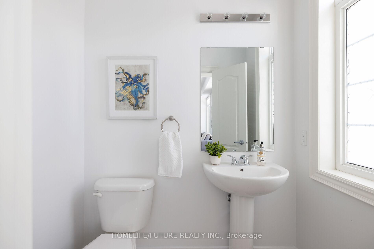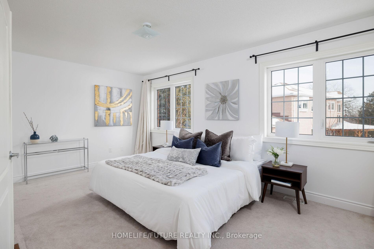Available - For Sale
Listing ID: E12029894
7 Culloden Cour , Toronto, M1C 0E9, Toronto
| This Bright & Modern, 5 Year New, 4-Bedroom Detached Gem Is Move-In Ready! Featuring A Large Great Room, An Upgraded Open-Concept Kitchen With Quartz Counters, A Servery, And Stylish Light Fixtures, Its Perfect For Entertaining. Enjoy 9ft Ceilings, Hardwood Floors & Pot Lights On The Main Floor. Huge Bedrooms Provide Ample Space For Growing Families. The Partially Finished Basement Adds Versatility, While The Fully Fenced Backyard With Stone Patio, Surrounded By Greenery Offers Outdoor Enjoyment. Natural Light Floods Through Large Windows Offering Breathtaking Sunrise & Sunset Views. Enjoy Peace Of Mind With The Remaining Tarion Warranty. Prime Location. Just 2 Min Drive To Hwy 401, 8 Min To Rouge GO, 6 Min To Uoft Scarborough & Centennial College, And A 7 Min Walk To TTC. Nestled In Nature Within Highland Creek, With Trails, Parks & The Port Union Waterfront Nearby. Don't Miss This Rare Find That Checks All The Boxes. S/S Appliances, Fridge, Stove, B/I Dishwasher,(White) Washer And Dryer, A/C Unit. All Elf's, All Window Coverings, Storage System In Garage, Garage Door Opener &Wireless Security Cameras (4) |
| Price | $999,000 |
| Taxes: | $5550.65 |
| Occupancy: | Vacant |
| Address: | 7 Culloden Cour , Toronto, M1C 0E9, Toronto |
| Directions/Cross Streets: | Meadowvale/Kingston |
| Rooms: | 10 |
| Bedrooms: | 4 |
| Bedrooms +: | 0 |
| Family Room: | F |
| Basement: | Partially Fi |
| Level/Floor | Room | Length(ft) | Width(ft) | Descriptions | |
| Room 1 | Ground | Dining Ro | 17.58 | 10.99 | Hardwood Floor, Large Window, Overlooks Frontyard |
| Room 2 | Ground | Family Ro | 10.3 | 8.13 | Hardwood Floor, Pot Lights, Large Window |
| Room 3 | Ground | Kitchen | 10.66 | 8.5 | Modern Kitchen, Breakfast Bar, Pantry |
| Room 4 | Ground | Foyer | 8.53 | 7.87 | Open Concept |
| Room 5 | Second | Primary B | 17.42 | 10.59 | 5 Pc Ensuite, Walk-In Closet(s), Large Window |
| Room 6 | Second | Bedroom 2 | 12.99 | 10 | Large Closet, Large Window |
| Room 7 | Second | Bedroom 3 | 10 | 10 | Large Closet, Large Window |
| Room 8 | Second | Bedroom 4 | 13.58 | 9.84 | Juliette Balcony, Large Closet, Large Window |
| Room 9 | Lower | Recreatio | 17.06 | 11.15 | Partly Finished |
| Room 10 | Lower | Laundry | 18.04 | 4.59 |
| Washroom Type | No. of Pieces | Level |
| Washroom Type 1 | 5 | Second |
| Washroom Type 2 | 4 | Second |
| Washroom Type 3 | 2 | Ground |
| Washroom Type 4 | 0 | |
| Washroom Type 5 | 0 | |
| Washroom Type 6 | 5 | Second |
| Washroom Type 7 | 4 | Second |
| Washroom Type 8 | 2 | Ground |
| Washroom Type 9 | 0 | |
| Washroom Type 10 | 0 | |
| Washroom Type 11 | 5 | Second |
| Washroom Type 12 | 4 | Second |
| Washroom Type 13 | 2 | Ground |
| Washroom Type 14 | 0 | |
| Washroom Type 15 | 0 |
| Total Area: | 0.00 |
| Approximatly Age: | 0-5 |
| Property Type: | Detached |
| Style: | 2-Storey |
| Exterior: | Brick, Stone |
| Garage Type: | Attached |
| (Parking/)Drive: | Private |
| Drive Parking Spaces: | 1 |
| Park #1 | |
| Parking Type: | Private |
| Park #2 | |
| Parking Type: | Private |
| Pool: | None |
| Approximatly Age: | 0-5 |
| Approximatly Square Footage: | 2000-2500 |
| Property Features: | Cul de Sac/D, Fenced Yard |
| CAC Included: | N |
| Water Included: | N |
| Cabel TV Included: | N |
| Common Elements Included: | N |
| Heat Included: | N |
| Parking Included: | N |
| Condo Tax Included: | N |
| Building Insurance Included: | N |
| Fireplace/Stove: | N |
| Heat Type: | Forced Air |
| Central Air Conditioning: | Central Air |
| Central Vac: | N |
| Laundry Level: | Syste |
| Ensuite Laundry: | F |
| Sewers: | Sewer |
$
%
Years
This calculator is for demonstration purposes only. Always consult a professional
financial advisor before making personal financial decisions.
| Although the information displayed is believed to be accurate, no warranties or representations are made of any kind. |
| HOMELIFE/FUTURE REALTY INC. |
|
|

Ram Rajendram
Broker
Dir:
(416) 737-7700
Bus:
(416) 733-2666
Fax:
(416) 733-7780
| Virtual Tour | Book Showing | Email a Friend |
Jump To:
At a Glance:
| Type: | Freehold - Detached |
| Area: | Toronto |
| Municipality: | Toronto E10 |
| Neighbourhood: | Highland Creek |
| Style: | 2-Storey |
| Approximate Age: | 0-5 |
| Tax: | $5,550.65 |
| Beds: | 4 |
| Baths: | 3 |
| Fireplace: | N |
| Pool: | None |
Locatin Map:
Payment Calculator:

