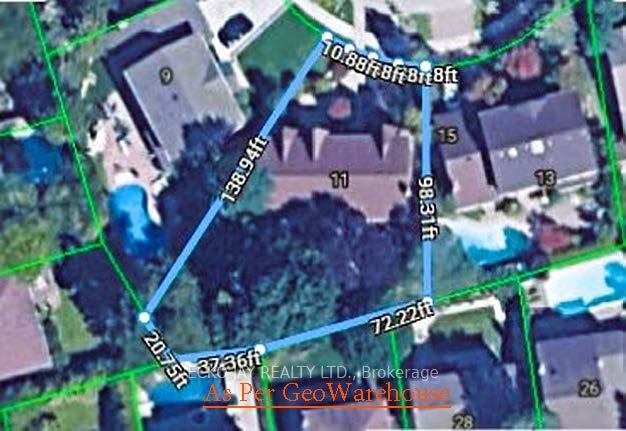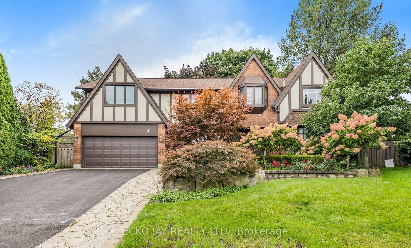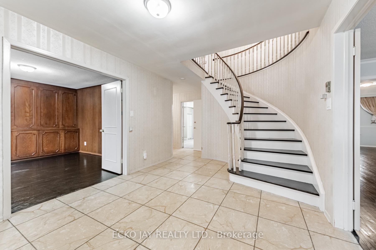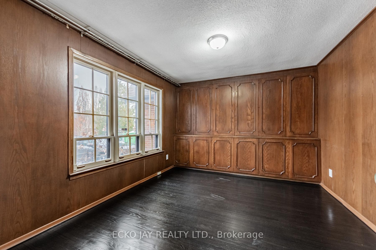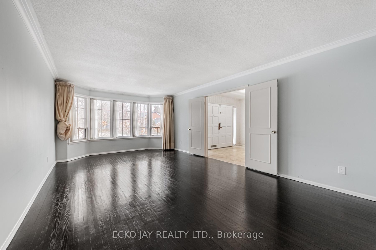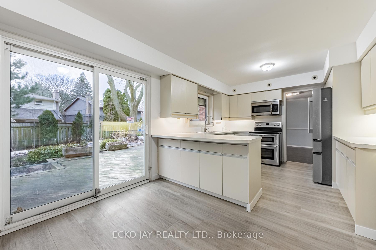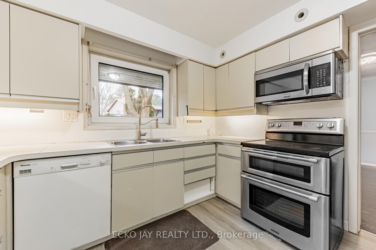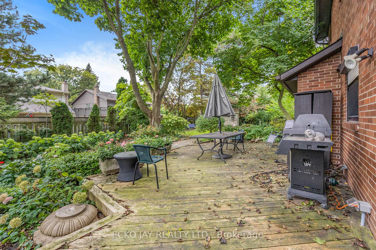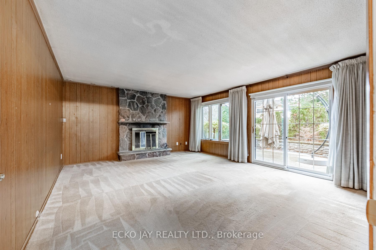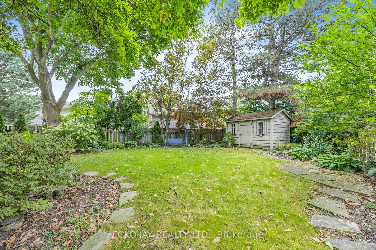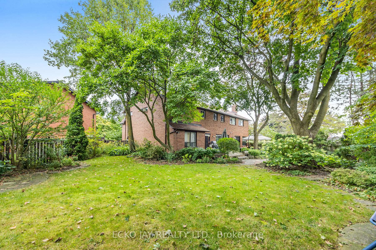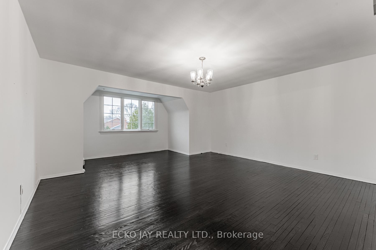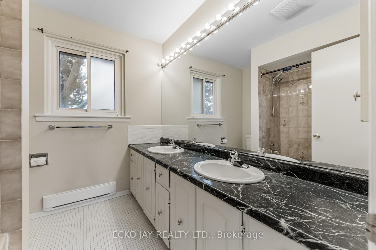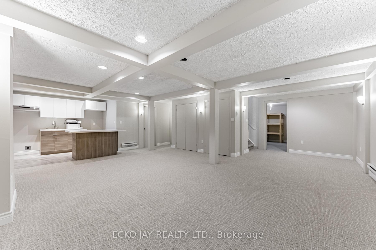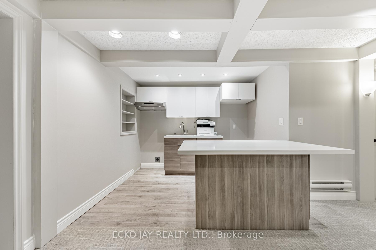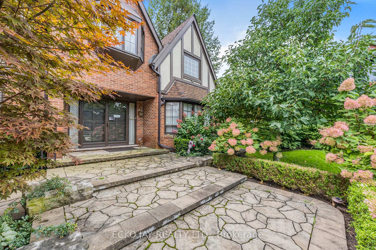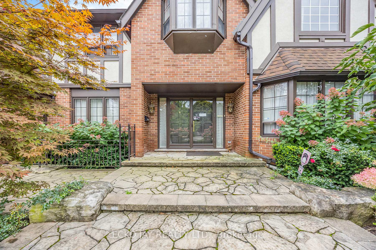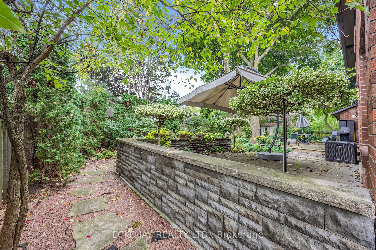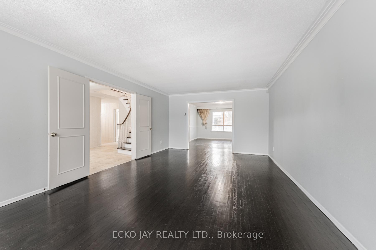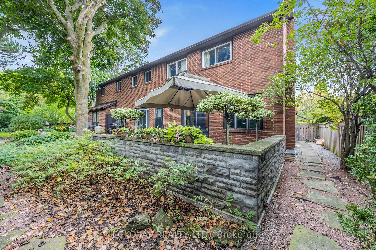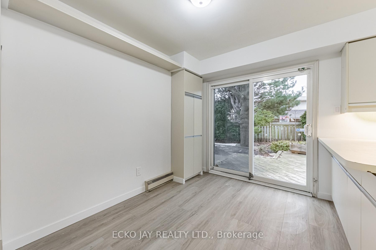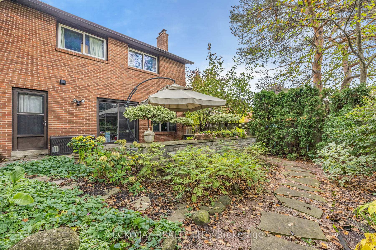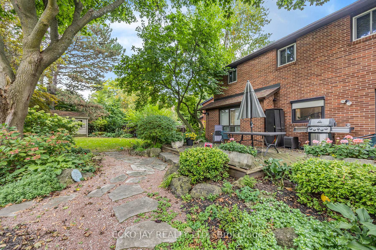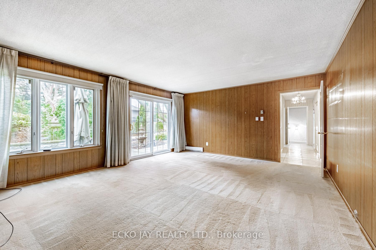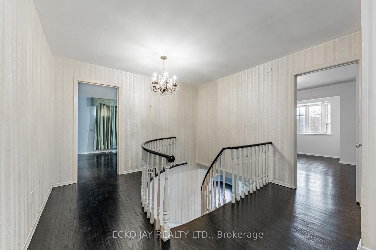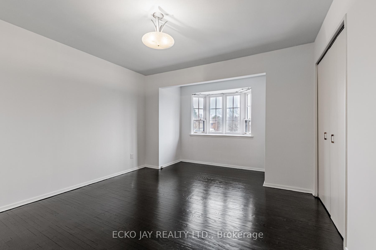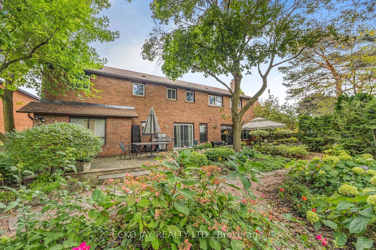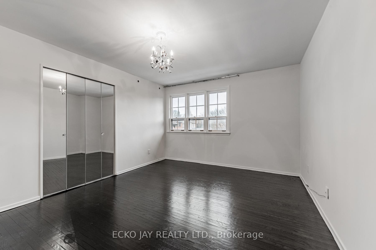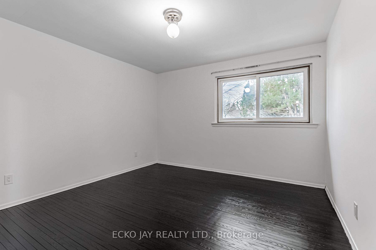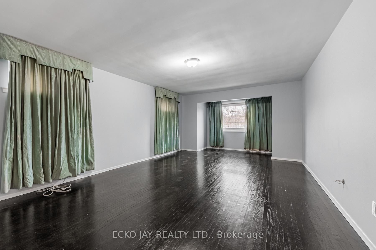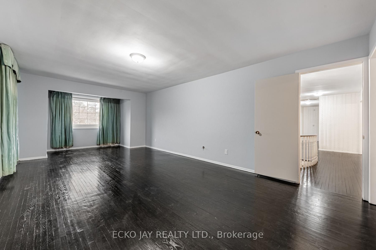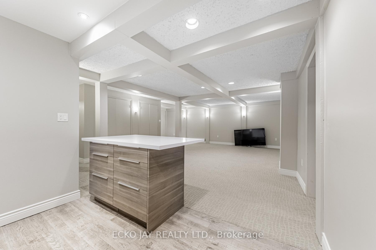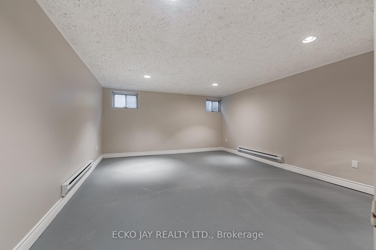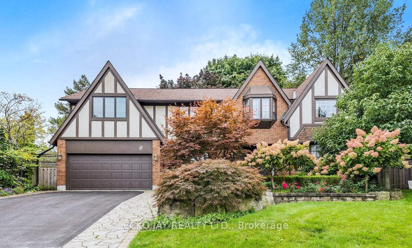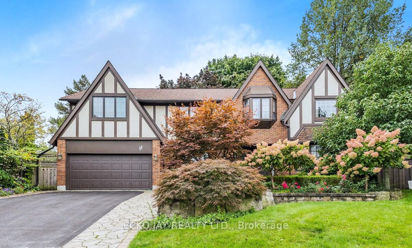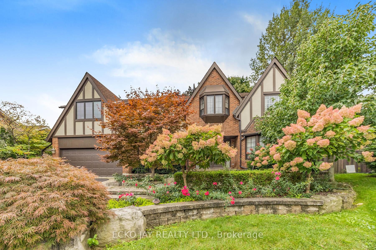Available - For Sale
Listing ID: C12028262
11 Tofino Cres , Toronto, M3B 1R7, Toronto
| Truly a Rare Find! Spacious and sprawling 6+1 bedroom family home with a main floor library and family room, generous principal rooms, and three washrooms on the second floor. Featuring a walk-out to a large private patio and situated on a massive 9,848 sq. ft. park-like lot, this home offers endless possibilities. Nestled on a sought-after crescent in the prestigious Denlow neighborhood, it is a rare opportunity to transform a diamond in the rough into your dream home. With good bones and incredible potential, it is ready for your vision and personal touch. Conveniently located within walking distance to Denlow Public School, York Mills C.I., Windfields Middle School, and Etienne Brule. Close to top-rated public, private, and Catholic schools, as well as Shops at Don Mills, York Mills Gardens, Banbury Community Centre, Windfields Park, Edwards Gardens, and local parkettes. Easy access to TTC, highways, and just minutes to downtown! |
| Price | $3,300,000 |
| Taxes: | $13189.93 |
| Occupancy: | Vacant |
| Address: | 11 Tofino Cres , Toronto, M3B 1R7, Toronto |
| Directions/Cross Streets: | Banbury/York Mills/Denlow |
| Rooms: | 12 |
| Rooms +: | 5 |
| Bedrooms: | 6 |
| Bedrooms +: | 1 |
| Family Room: | T |
| Basement: | Partially Fi |
| Level/Floor | Room | Length(ft) | Width(ft) | Descriptions | |
| Room 1 | Main | Foyer | 14.89 | 10.1 | |
| Room 2 | Main | Living Ro | 21.98 | 12.99 | Formal Rm, Bay Window, Hardwood Floor |
| Room 3 | Main | Dining Ro | 16.7 | 12.99 | Formal Rm, Overlooks Garden, Hardwood Floor |
| Room 4 | Main | Kitchen | 11.28 | 11.09 | Eat-in Kitchen, W/O To Patio, Laminate |
| Room 5 | Main | Family Ro | 17.12 | 15.38 | Fireplace, W/O To Patio, French Doors |
| Room 6 | Main | Office | 13.61 | 10.1 | Panelled, B/I Shelves, Hardwood Floor |
| Room 7 | Main | Laundry | 11.18 | 5.08 | W/O To Patio |
| Room 8 | Upper | Primary B | 25.88 | 12.99 | 4 Pc Ensuite, Walk-In Closet(s), Combined w/Sitting |
| Room 9 | Upper | Bedroom 2 | 19.29 | 16.3 | Double Closet, Hardwood Floor |
| Room 10 | Upper | Bedroom 3 | 14.3 | 11.12 | Mirrored Closet, Hardwood Floor |
| Room 11 | Upper | Bedroom 4 | 14.01 | 11.91 | Overlooks Garden, Mirrored Closet, Hardwood Floor |
| Room 12 | Upper | Bedroom 5 | 11.12 | 10.3 | Overlooks Garden, Double Closet, Hardwood Floor |
| Room 13 | Upper | Bedroom | 14.01 | 11.91 | Hardwood Floor, Closet |
| Room 14 | Lower | Recreatio | 24.21 | 23.58 | Wet Bar, Pot Lights, Broadloom |
| Room 15 | Lower | Bedroom | 16.1 | 14.5 | Pot Lights |
| Washroom Type | No. of Pieces | Level |
| Washroom Type 1 | 5 | |
| Washroom Type 2 | 4 | |
| Washroom Type 3 | 3 | |
| Washroom Type 4 | 2 | |
| Washroom Type 5 | 0 | |
| Washroom Type 6 | 5 | |
| Washroom Type 7 | 4 | |
| Washroom Type 8 | 3 | |
| Washroom Type 9 | 2 | |
| Washroom Type 10 | 0 |
| Total Area: | 0.00 |
| Property Type: | Detached |
| Style: | 2-Storey |
| Exterior: | Brick |
| Garage Type: | Attached |
| (Parking/)Drive: | Private Do |
| Drive Parking Spaces: | 4 |
| Park #1 | |
| Parking Type: | Private Do |
| Park #2 | |
| Parking Type: | Private Do |
| Pool: | None |
| Other Structures: | Shed |
| Property Features: | Fenced Yard, Park |
| CAC Included: | N |
| Water Included: | N |
| Cabel TV Included: | N |
| Common Elements Included: | N |
| Heat Included: | N |
| Parking Included: | N |
| Condo Tax Included: | N |
| Building Insurance Included: | N |
| Fireplace/Stove: | Y |
| Heat Type: | Baseboard |
| Central Air Conditioning: | Central Air |
| Central Vac: | N |
| Laundry Level: | Syste |
| Ensuite Laundry: | F |
| Sewers: | Sewer |
$
%
Years
This calculator is for demonstration purposes only. Always consult a professional
financial advisor before making personal financial decisions.
| Although the information displayed is believed to be accurate, no warranties or representations are made of any kind. |
| ECKO JAY REALTY LTD. |
|
|

Ram Rajendram
Broker
Dir:
(416) 737-7700
Bus:
(416) 733-2666
Fax:
(416) 733-7780
| Virtual Tour | Book Showing | Email a Friend |
Jump To:
At a Glance:
| Type: | Freehold - Detached |
| Area: | Toronto |
| Municipality: | Toronto C13 |
| Neighbourhood: | Banbury-Don Mills |
| Style: | 2-Storey |
| Tax: | $13,189.93 |
| Beds: | 6+1 |
| Baths: | 4 |
| Fireplace: | Y |
| Pool: | None |
Locatin Map:
Payment Calculator:

