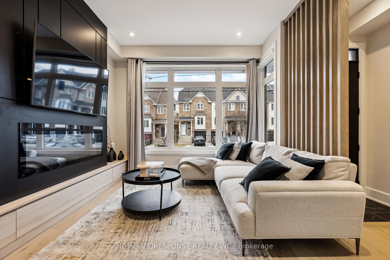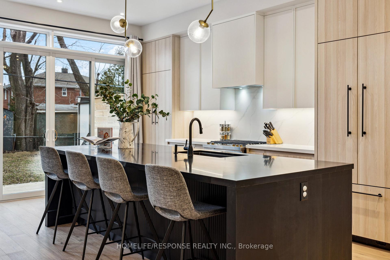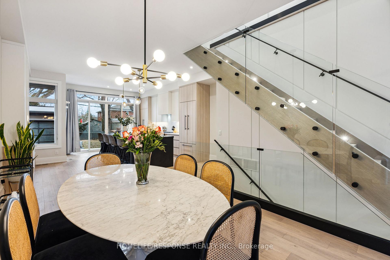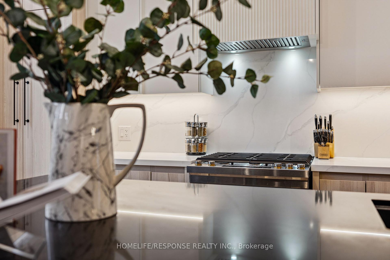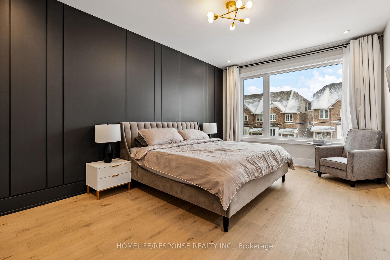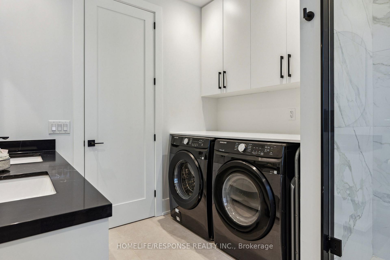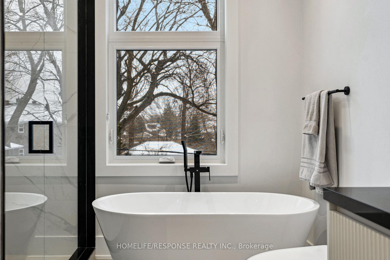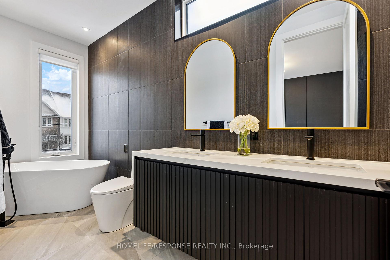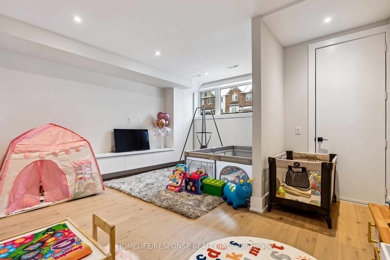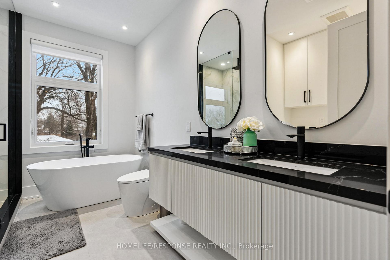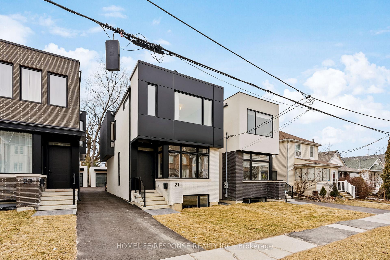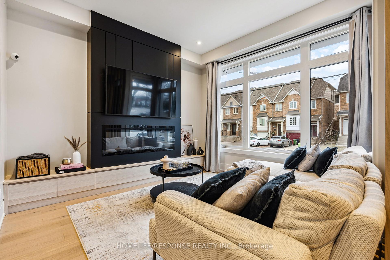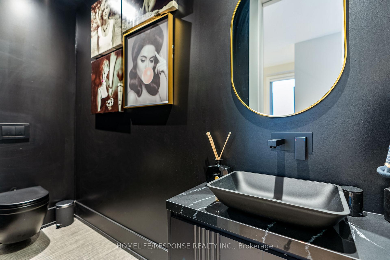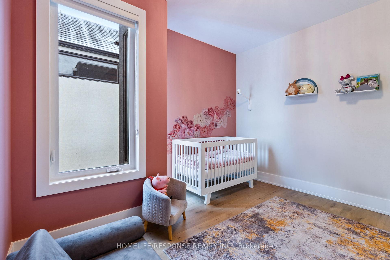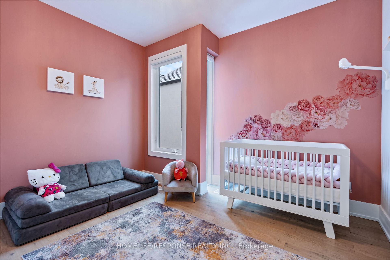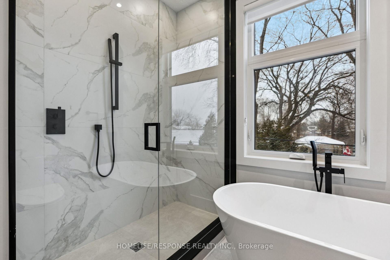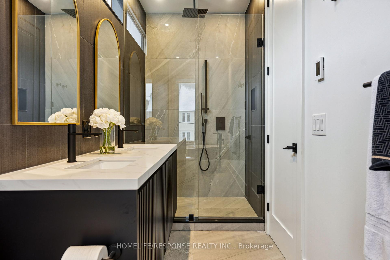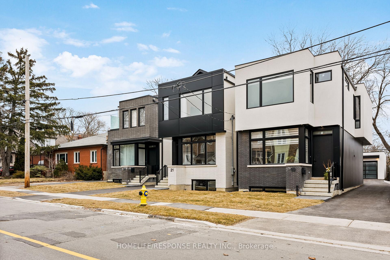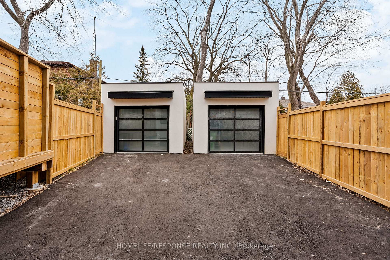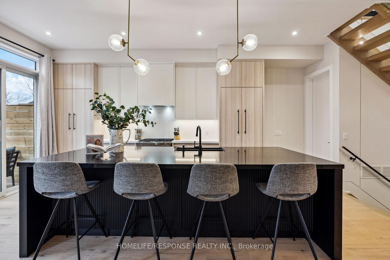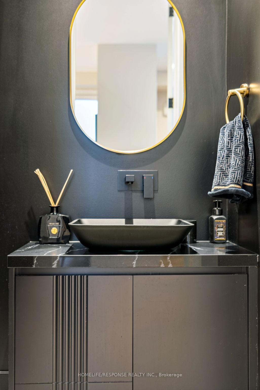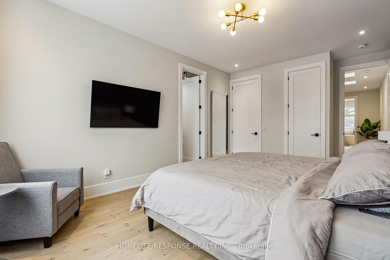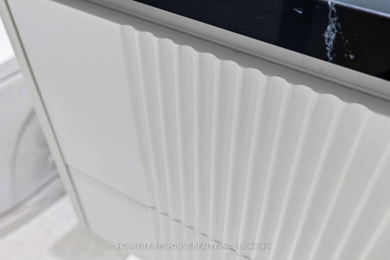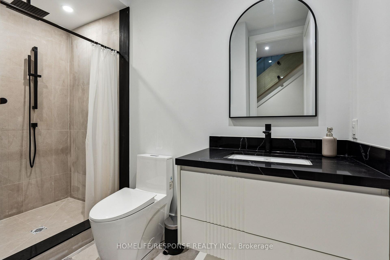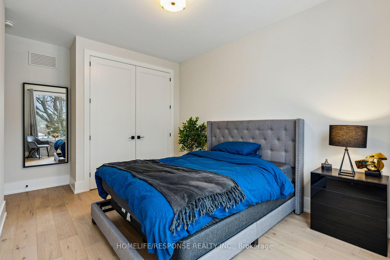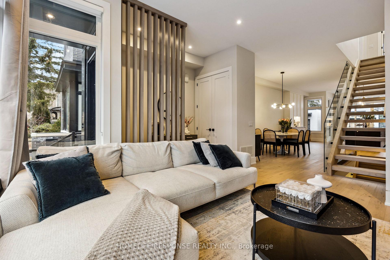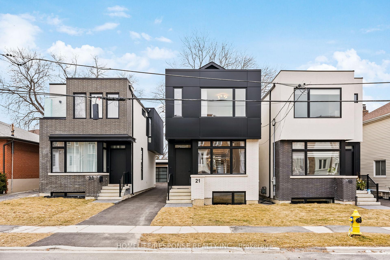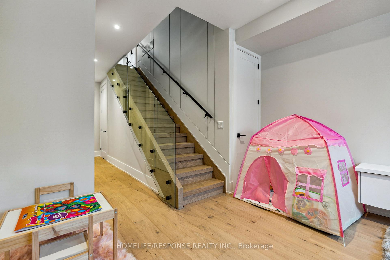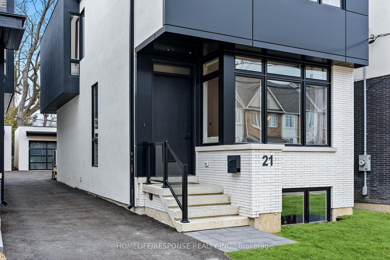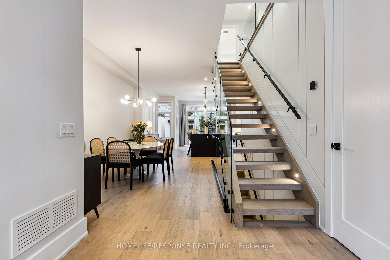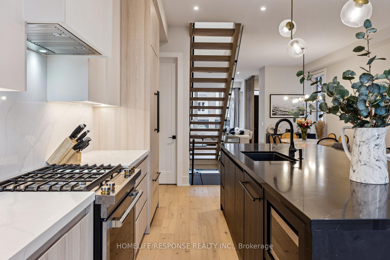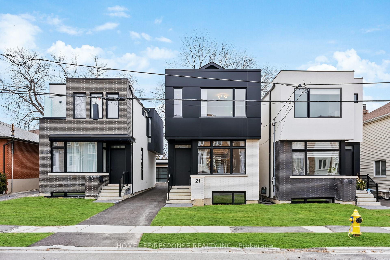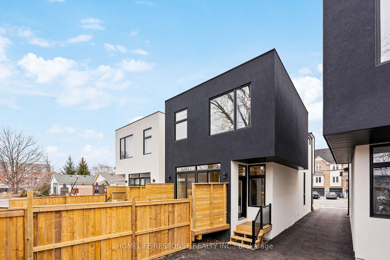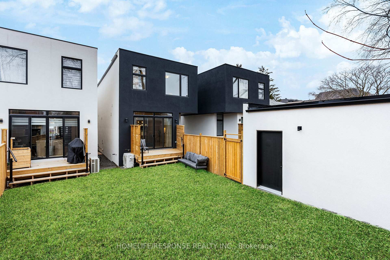Available - For Sale
Listing ID: W12032193
21 TWENTY NINTH Stre , Toronto, M8W 3A9, Toronto
| Stunning Luxury Modern: Custom Built Home, Top of the Line Custom Designer Finishes. This Home Boasts Hardwood Floors Through-out, Custom Chefs Kitchen, Soaring 10 Ft Ceilings, Huge 10 Foot Island with Double Sided Millwork, Meticulous Attention to Details, Superior Craftmanship, Luxury Finishes, Luxury Ensuite, Walk-out Balcony, Abundant Natural Light Perfect for Entertaining. Close to Shopping, Go Station, Hwy's, Parks, Trails and Downtown. |
| Price | $2,088,800 |
| Taxes: | $0.00 |
| Occupancy: | Owner |
| Address: | 21 TWENTY NINTH Stre , Toronto, M8W 3A9, Toronto |
| Directions/Cross Streets: | BROWNS LINE AND LAKESHORE |
| Rooms: | 7 |
| Rooms +: | 4 |
| Bedrooms: | 3 |
| Bedrooms +: | 1 |
| Family Room: | T |
| Basement: | Finished |
| Level/Floor | Room | Length(ft) | Width(ft) | Descriptions | |
| Room 1 | Main | Kitchen | 20.34 | 19.19 | Overlooks Backyard, Quartz Counter, B/I Appliances |
| Room 2 | Main | Living Ro | 17.22 | 20.34 | Electric Fireplace, Hardwood Floor, Overlooks Backyard |
| Room 3 | Main | Dining Ro | 14.43 | 10.82 | Hardwood Floor, LED Lighting, Window |
| Room 4 | Main | Powder Ro | 7.38 | 3.61 | Tile Floor, Pot Lights, Porcelain Sink |
| Room 5 | Second | Primary B | 18.86 | 20.34 | Walk-In Bath, Closet Organizers, Hardwood Floor |
| Room 6 | Second | Bedroom 2 | 11.05 | 12.63 | LED Lighting, Closet Organizers, Hardwood Floor |
| Room 7 | Second | Bedroom 3 | 10.82 | 10.82 | LED Lighting, Closet Organizers, Hardwood Floor |
| Room 8 | Second | Bathroom | 12.3 | 8.86 | Overlooks Backyard, Tile Floor, Double Sink |
| Room 9 | Basement | Bedroom 4 | 10.89 | 11.48 | Hardwood Floor, Pot Lights |
| Room 10 | Basement | Utility R | 7.22 | 9.84 | Laundry Sink, Hardwood Floor, Pot Lights |
| Room 11 | Basement | Family Ro | 10.82 | 17.71 | Above Grade Window, Pot Lights |
| Room 12 | Basement | Bathroom | 7.54 | 7.22 | Tile Floor, Pot Lights |
| Washroom Type | No. of Pieces | Level |
| Washroom Type 1 | 5 | Second |
| Washroom Type 2 | 4 | Second |
| Washroom Type 3 | 2 | Ground |
| Washroom Type 4 | 3 | Basement |
| Washroom Type 5 | 0 |
| Total Area: | 0.00 |
| Approximatly Age: | 0-5 |
| Property Type: | Detached |
| Style: | 2-Storey |
| Exterior: | Metal/Steel Sidi, Stucco (Plaster) |
| Garage Type: | Detached |
| (Parking/)Drive: | Mutual |
| Drive Parking Spaces: | 1 |
| Park #1 | |
| Parking Type: | Mutual |
| Park #2 | |
| Parking Type: | Mutual |
| Pool: | None |
| Approximatly Age: | 0-5 |
| Property Features: | School, School Bus Route |
| CAC Included: | N |
| Water Included: | N |
| Cabel TV Included: | N |
| Common Elements Included: | N |
| Heat Included: | N |
| Parking Included: | N |
| Condo Tax Included: | N |
| Building Insurance Included: | N |
| Fireplace/Stove: | Y |
| Heat Type: | Forced Air |
| Central Air Conditioning: | Central Air |
| Central Vac: | N |
| Laundry Level: | Syste |
| Ensuite Laundry: | F |
| Sewers: | Sewer |
$
%
Years
This calculator is for demonstration purposes only. Always consult a professional
financial advisor before making personal financial decisions.
| Although the information displayed is believed to be accurate, no warranties or representations are made of any kind. |
| HOMELIFE/RESPONSE REALTY INC. |
|
|

Ram Rajendram
Broker
Dir:
(416) 737-7700
Bus:
(416) 733-2666
Fax:
(416) 733-7780
| Virtual Tour | Book Showing | Email a Friend |
Jump To:
At a Glance:
| Type: | Freehold - Detached |
| Area: | Toronto |
| Municipality: | Toronto W06 |
| Neighbourhood: | Long Branch |
| Style: | 2-Storey |
| Approximate Age: | 0-5 |
| Beds: | 3+1 |
| Baths: | 4 |
| Fireplace: | Y |
| Pool: | None |
Locatin Map:
Payment Calculator:

