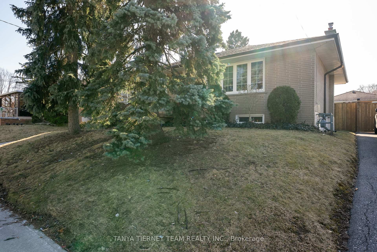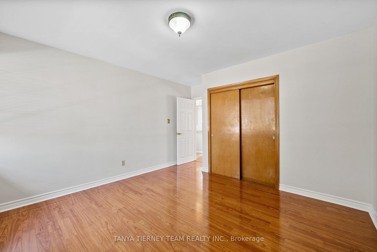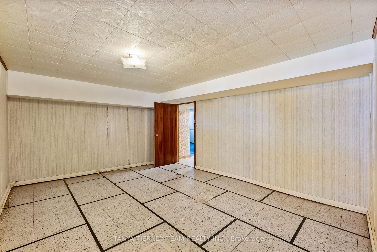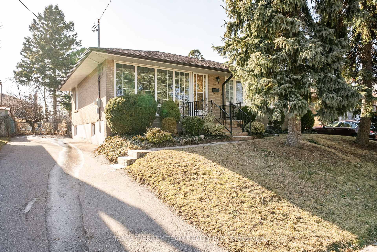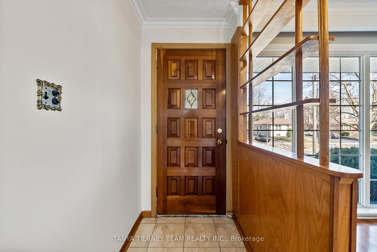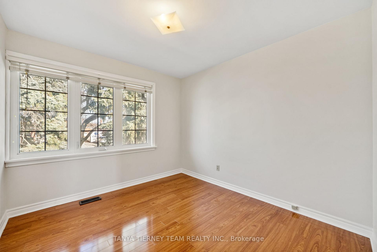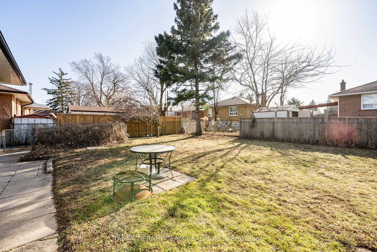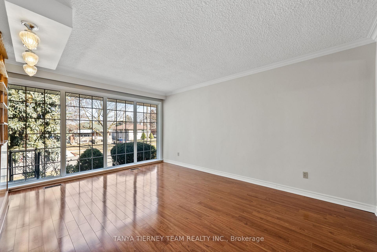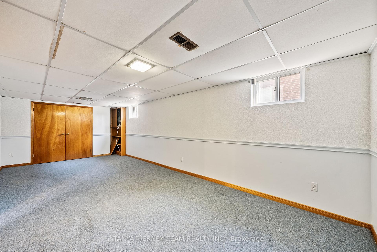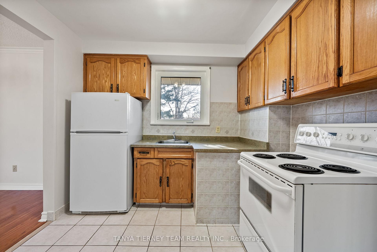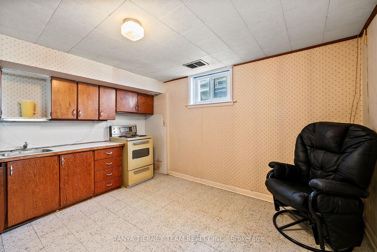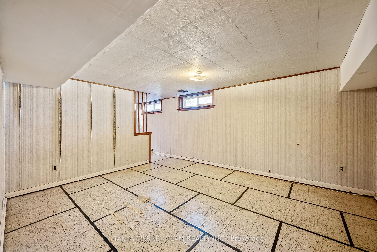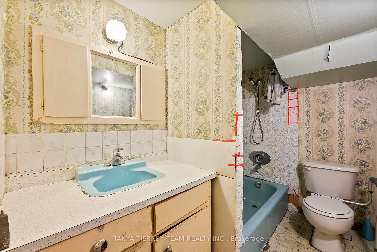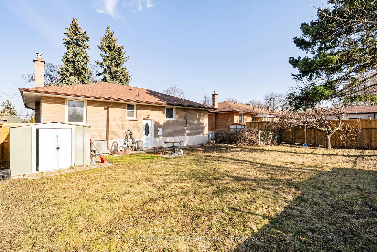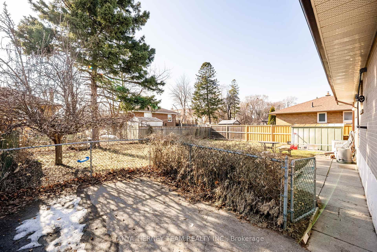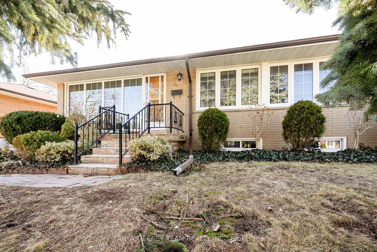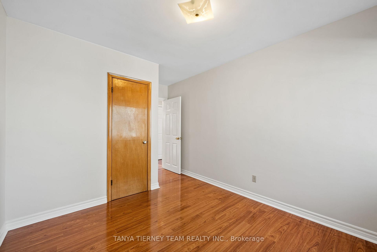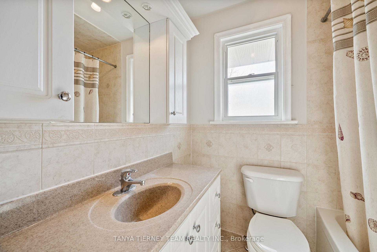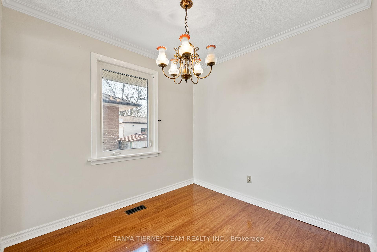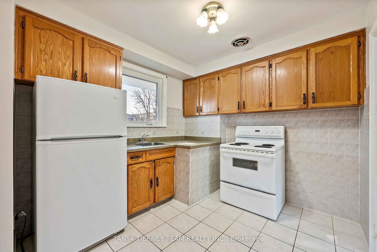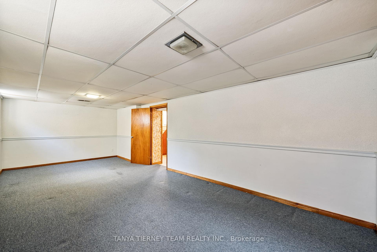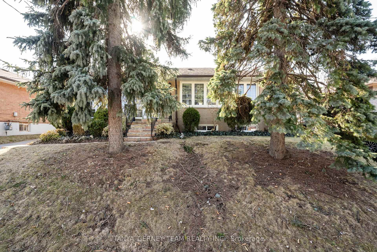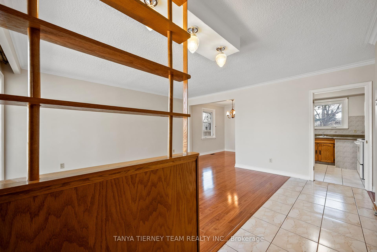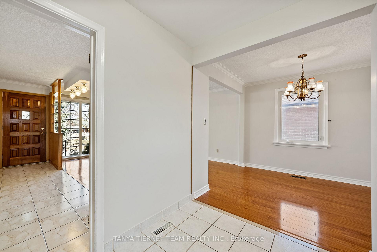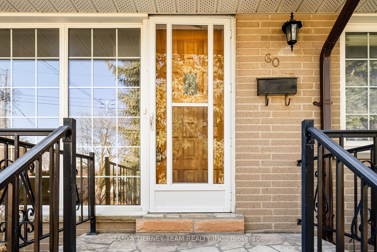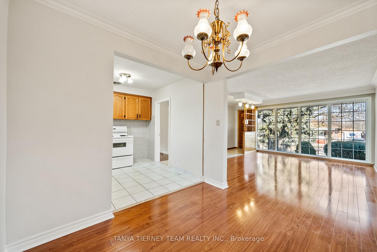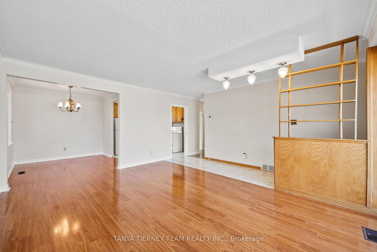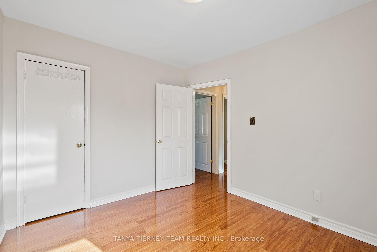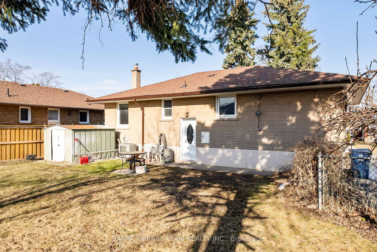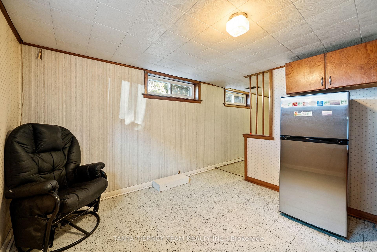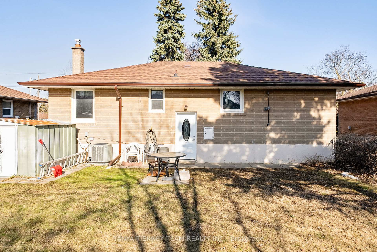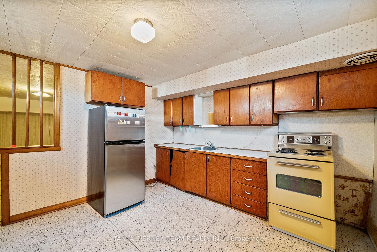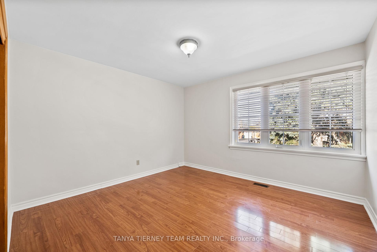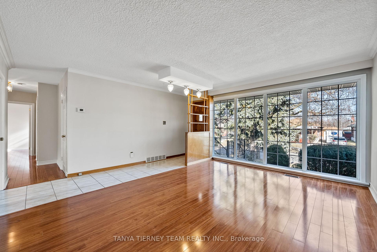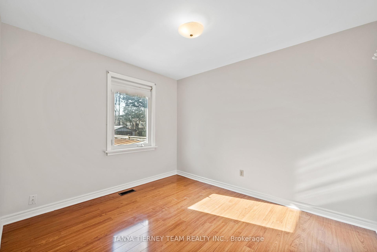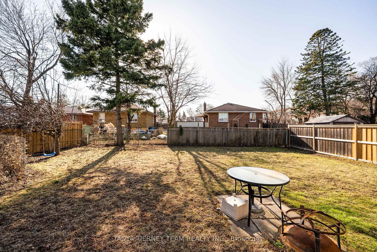Available - For Sale
Listing ID: E12029974
60 Droxford Aven , Toronto, M1R 1K4, Toronto
| Rarely offered, one owner bungalow nestled on a premium lot in the heart of the Wexford-Maryvale community! Inside features an open concept main floor plan with extensive hardwood flooring & crown moulding. Spacious family room with bay window overlooks the front gardens & large dining area - perfect for entertaining! Eat-in kitchen offering lots of cupboard & counter space, ceramic backsplash/floors & backyard views. 3 generous bedrooms, all with great windows & closet space. Room to grow in the partially finished basement complete with 2nd kitchen, above grade windows, recreation room, 4pc bath & laundry area. Situated in a highly sought after area & only a short walk to all amenities, park, transits, great schools & easy hwy access for commuters! Roof June 2017, central air conditioning July 2013, rental furnace Jan 2024, windows 1997. |
| Price | $849,900 |
| Taxes: | $4077.59 |
| Occupancy: | Vacant |
| Address: | 60 Droxford Aven , Toronto, M1R 1K4, Toronto |
| Acreage: | .50-1.99 |
| Directions/Cross Streets: | Pharmacy & Surrey Ave |
| Rooms: | 6 |
| Rooms +: | 4 |
| Bedrooms: | 3 |
| Bedrooms +: | 0 |
| Family Room: | F |
| Basement: | Full, Partially Fi |
| Level/Floor | Room | Length(ft) | Width(ft) | Descriptions | |
| Room 1 | Main | Living Ro | 16.2 | 11.74 | Bay Window, Crown Moulding, Hardwood Floor |
| Room 2 | Main | Dining Ro | 8.95 | 8.23 | Formal Rm, Crown Moulding, Hardwood Floor |
| Room 3 | Main | Kitchen | 9.25 | 8.82 | Ceramic Backsplash, Overlooks Backyard, Ceramic Floor |
| Room 4 | Main | Primary B | 11.64 | 12.27 | Window, Closet, Hardwood Floor |
| Room 5 | Main | Bedroom 2 | 10.2 | 9.58 | Window, Closet, Hardwood Floor |
| Room 6 | Main | Bedroom 3 | 10.96 | 9.71 | Window, Closet, Hardwood Floor |
| Room 7 | Basement | Recreatio | 22.76 | 10.79 | Window, Dropped Ceiling, Broadloom |
| Room 8 | Basement | Kitchen | 12.23 | 10.92 | Above Grade Window, Open Concept, Vinyl Floor |
| Room 9 | Basement | Laundry | 11.22 | 6.92 | Above Grade Window, Laundry Sink, Unfinished |
| Washroom Type | No. of Pieces | Level |
| Washroom Type 1 | 4 | Main |
| Washroom Type 2 | 4 | Basement |
| Washroom Type 3 | 0 | |
| Washroom Type 4 | 0 | |
| Washroom Type 5 | 0 | |
| Washroom Type 6 | 4 | Main |
| Washroom Type 7 | 4 | Basement |
| Washroom Type 8 | 0 | |
| Washroom Type 9 | 0 | |
| Washroom Type 10 | 0 |
| Total Area: | 0.00 |
| Property Type: | Detached |
| Style: | Bungalow |
| Exterior: | Brick |
| Garage Type: | None |
| (Parking/)Drive: | Private Do |
| Drive Parking Spaces: | 4 |
| Park #1 | |
| Parking Type: | Private Do |
| Park #2 | |
| Parking Type: | Private Do |
| Pool: | None |
| Other Structures: | Garden Shed |
| Property Features: | School, Public Transit |
| CAC Included: | N |
| Water Included: | N |
| Cabel TV Included: | N |
| Common Elements Included: | N |
| Heat Included: | N |
| Parking Included: | N |
| Condo Tax Included: | N |
| Building Insurance Included: | N |
| Fireplace/Stove: | N |
| Heat Type: | Forced Air |
| Central Air Conditioning: | Central Air |
| Central Vac: | N |
| Laundry Level: | Syste |
| Ensuite Laundry: | F |
| Elevator Lift: | False |
| Sewers: | Sewer |
| Utilities-Cable: | A |
| Utilities-Hydro: | Y |
$
%
Years
This calculator is for demonstration purposes only. Always consult a professional
financial advisor before making personal financial decisions.
| Although the information displayed is believed to be accurate, no warranties or representations are made of any kind. |
| TANYA TIERNEY TEAM REALTY INC. |
|
|

Ram Rajendram
Broker
Dir:
(416) 737-7700
Bus:
(416) 733-2666
Fax:
(416) 733-7780
| Virtual Tour | Book Showing | Email a Friend |
Jump To:
At a Glance:
| Type: | Freehold - Detached |
| Area: | Toronto |
| Municipality: | Toronto E04 |
| Neighbourhood: | Wexford-Maryvale |
| Style: | Bungalow |
| Tax: | $4,077.59 |
| Beds: | 3 |
| Baths: | 2 |
| Fireplace: | N |
| Pool: | None |
Locatin Map:
Payment Calculator:

