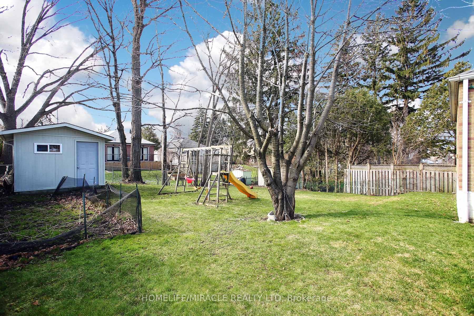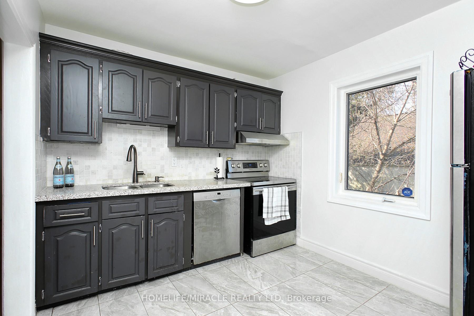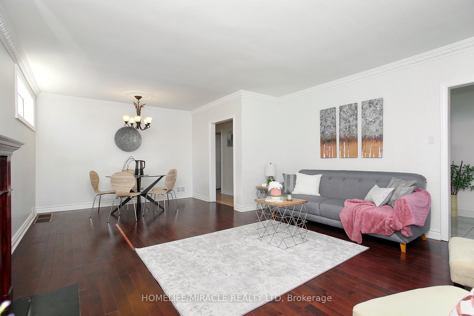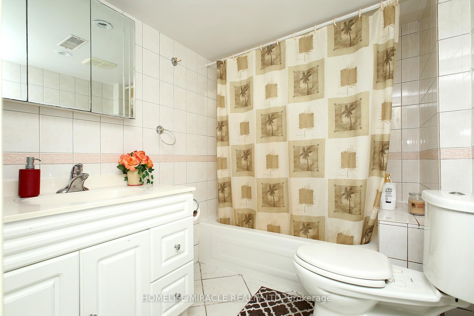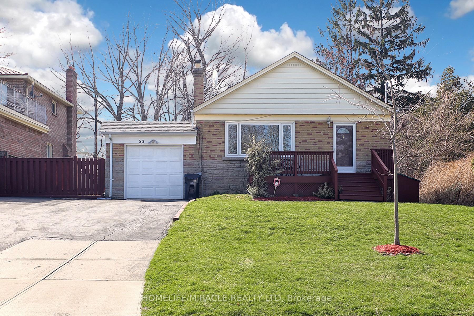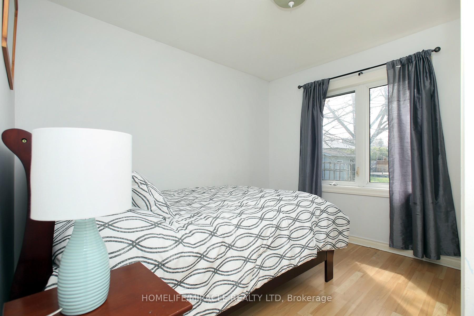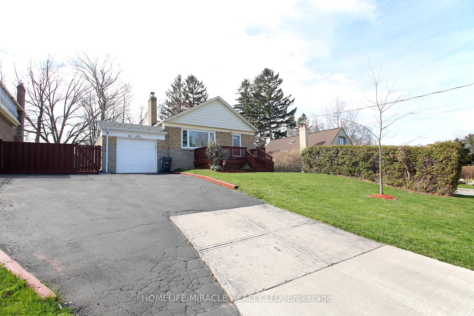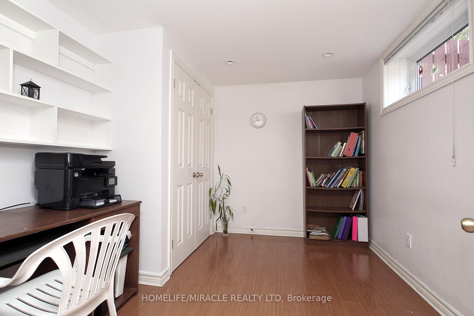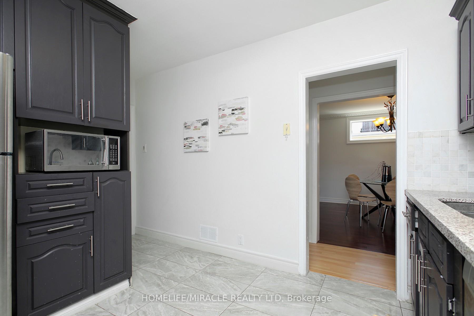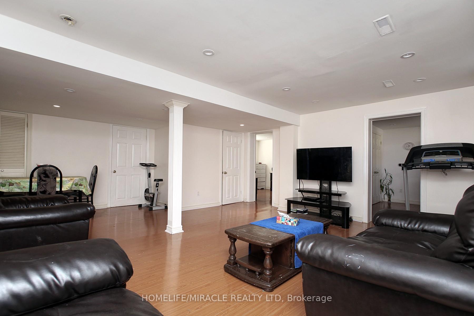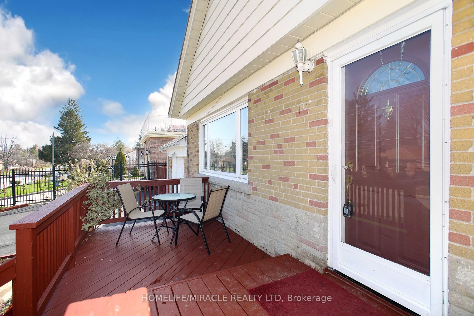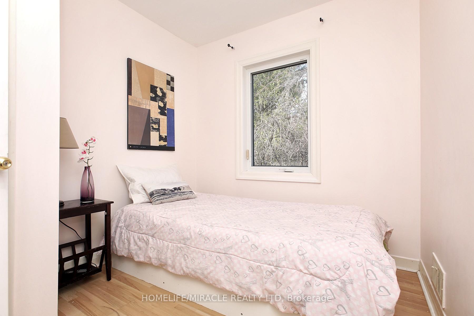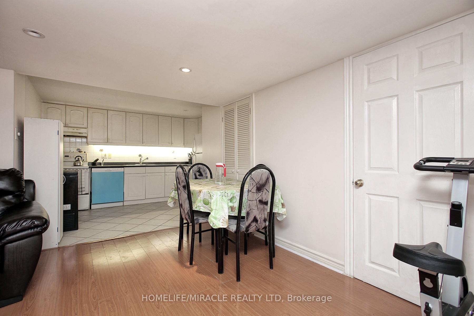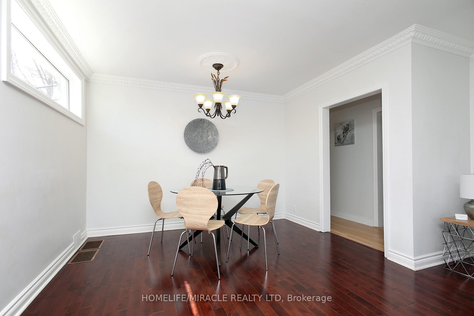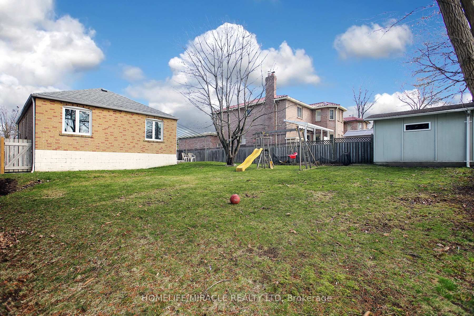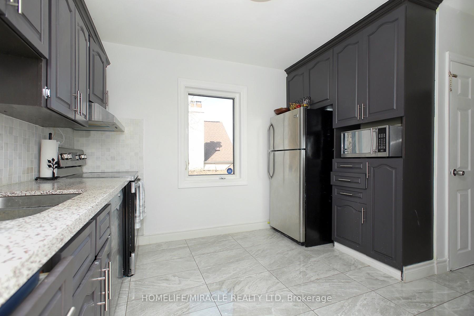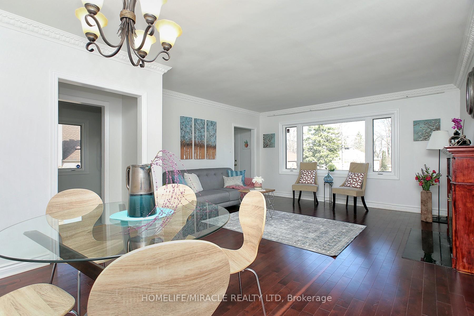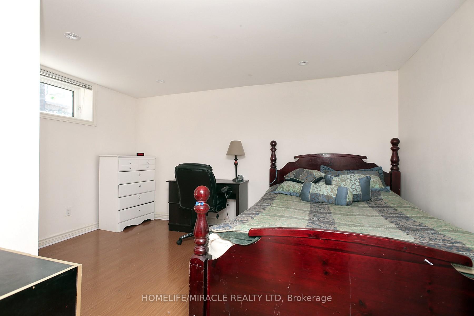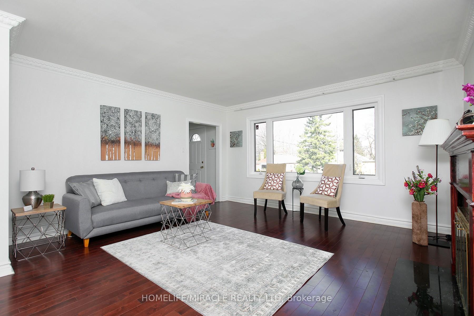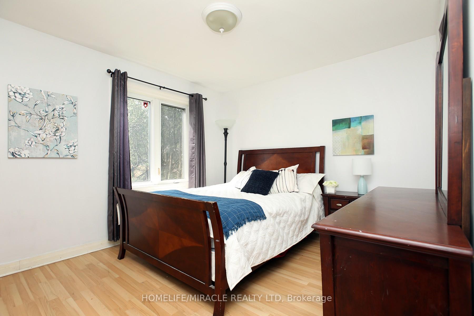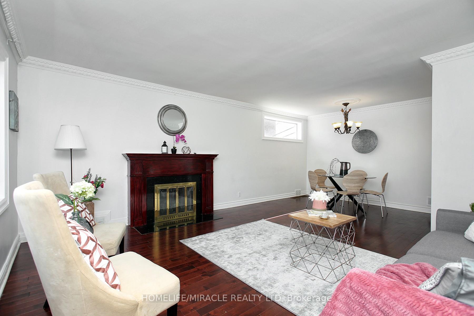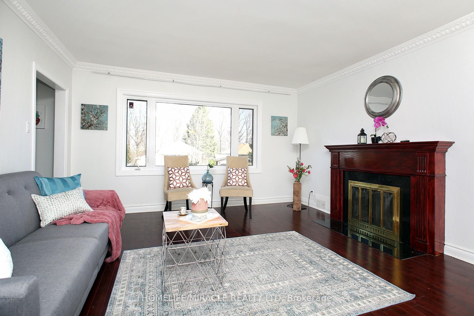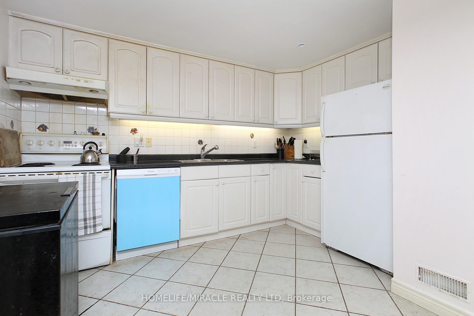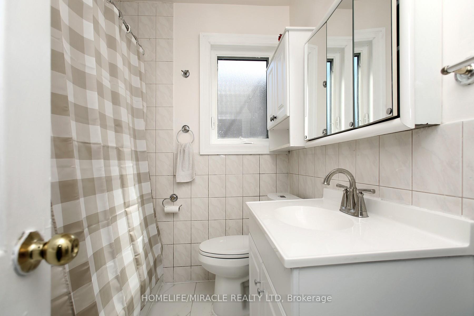Available - For Sale
Listing ID: E12012534
23 Colonial Aven , Toronto, M1M 2C3, Toronto
| Beautiful Bungalow On A Premium 59*126 Ft In The high demand Neighborhood Of Cliffcrest. Freshly painted, Finished Basement With Separate Entrance, Short Walk To Go Station, TTC stop, To Great elementary and high Schools, shopping plaza, Parks, Ice Rink etc. Short Distance To Bluffers And Lake Ontario. Huge 59 feet 126 feet lot. Old Staged photos used. 200 amp electrical panel. |
| Price | $1,250,000 |
| Taxes: | $4306.04 |
| Occupancy: | Vacant |
| Address: | 23 Colonial Aven , Toronto, M1M 2C3, Toronto |
| Directions/Cross Streets: | Mccowan/Eglington |
| Rooms: | 6 |
| Rooms +: | 4 |
| Bedrooms: | 3 |
| Bedrooms +: | 2 |
| Family Room: | F |
| Basement: | Apartment, Separate Ent |
| Level/Floor | Room | Length(ft) | Width(ft) | Descriptions | |
| Room 1 | Ground | Living Ro | 14.79 | 13.78 | Hardwood Floor, Fireplace, Open Concept |
| Room 2 | Ground | Dining Ro | 11.25 | 7.9 | Hardwood Floor, Open Concept |
| Room 3 | Ground | Kitchen | 10.96 | 9.15 | Ceramic Floor, Window, B/I Dishwasher |
| Room 4 | Ground | Primary B | 12.79 | 10.63 | Laminate, Double Closet |
| Room 5 | Ground | Bedroom 2 | 12.79 | 10.63 | Laminate, Large Window |
| Room 6 | Ground | Bedroom 3 | 9.15 | 7.97 | Laminate, Window |
| Room 7 | Basement | Bedroom 4 | 13.94 | 10.66 | Laminate |
| Room 8 | Basement | Bedroom 5 | 10.63 | 9.32 | Laminate |
| Room 9 | Basement | Living Ro | 20.4 | 17.45 | Laminate, Open Concept |
| Room 10 | Basement | Kitchen | 11.84 | 9.68 | Ceramic Floor, B/I Dishwasher |
| Washroom Type | No. of Pieces | Level |
| Washroom Type 1 | 4 | Ground |
| Washroom Type 2 | 3 | Basement |
| Washroom Type 3 | 0 | |
| Washroom Type 4 | 0 | |
| Washroom Type 5 | 0 | |
| Washroom Type 6 | 4 | Ground |
| Washroom Type 7 | 3 | Basement |
| Washroom Type 8 | 0 | |
| Washroom Type 9 | 0 | |
| Washroom Type 10 | 0 | |
| Washroom Type 11 | 4 | Ground |
| Washroom Type 12 | 3 | Basement |
| Washroom Type 13 | 0 | |
| Washroom Type 14 | 0 | |
| Washroom Type 15 | 0 |
| Total Area: | 0.00 |
| Property Type: | Detached |
| Style: | Bungalow |
| Exterior: | Aluminum Siding, Brick |
| Garage Type: | Attached |
| (Parking/)Drive: | Available |
| Drive Parking Spaces: | 6 |
| Park #1 | |
| Parking Type: | Available |
| Park #2 | |
| Parking Type: | Available |
| Pool: | None |
| Approximatly Square Footage: | 700-1100 |
| Property Features: | Hospital, Library |
| CAC Included: | N |
| Water Included: | N |
| Cabel TV Included: | N |
| Common Elements Included: | N |
| Heat Included: | N |
| Parking Included: | N |
| Condo Tax Included: | N |
| Building Insurance Included: | N |
| Fireplace/Stove: | Y |
| Heat Type: | Forced Air |
| Central Air Conditioning: | Central Air |
| Central Vac: | N |
| Laundry Level: | Syste |
| Ensuite Laundry: | F |
| Sewers: | Sewer |
$
%
Years
This calculator is for demonstration purposes only. Always consult a professional
financial advisor before making personal financial decisions.
| Although the information displayed is believed to be accurate, no warranties or representations are made of any kind. |
| HOMELIFE/MIRACLE REALTY LTD |
|
|

Ram Rajendram
Broker
Dir:
(416) 737-7700
Bus:
(416) 733-2666
Fax:
(416) 733-7780
| Virtual Tour | Book Showing | Email a Friend |
Jump To:
At a Glance:
| Type: | Freehold - Detached |
| Area: | Toronto |
| Municipality: | Toronto E08 |
| Neighbourhood: | Cliffcrest |
| Style: | Bungalow |
| Tax: | $4,306.04 |
| Beds: | 3+2 |
| Baths: | 2 |
| Fireplace: | Y |
| Pool: | None |
Locatin Map:
Payment Calculator:

