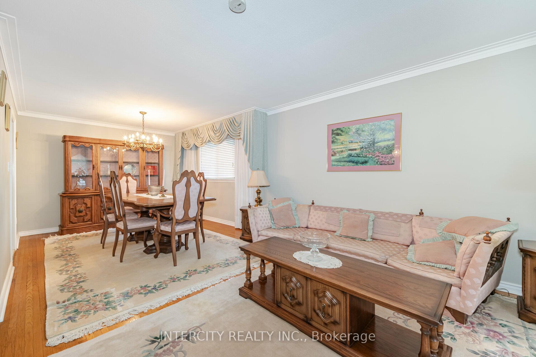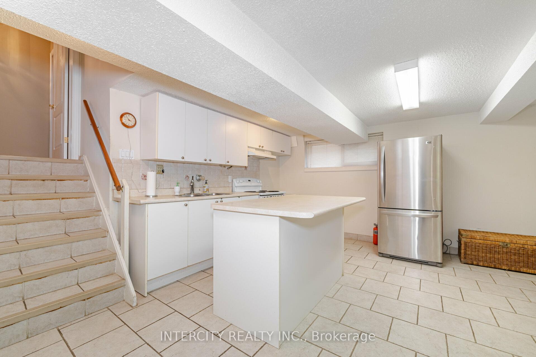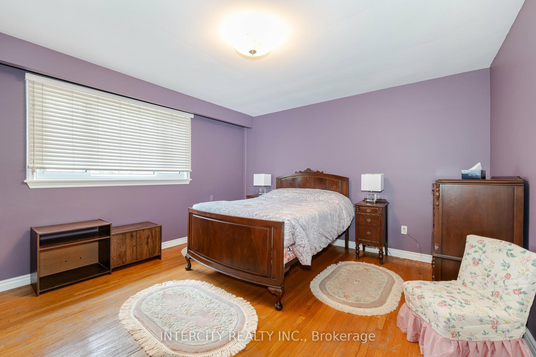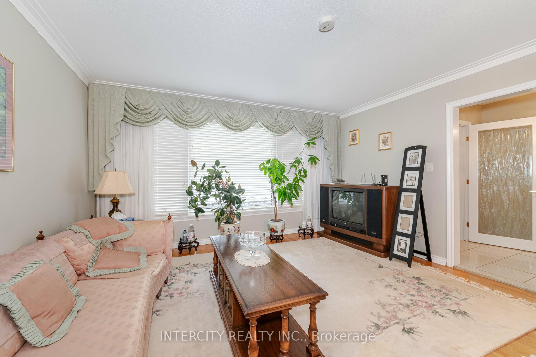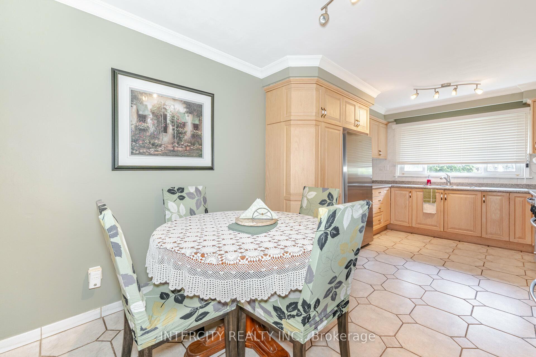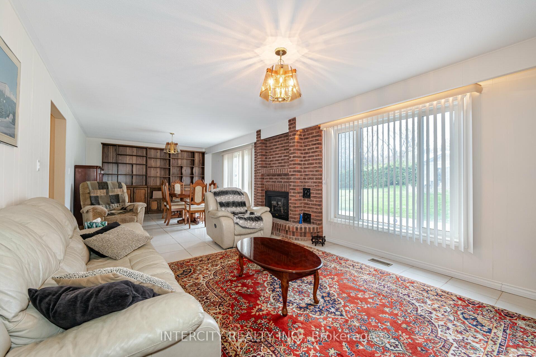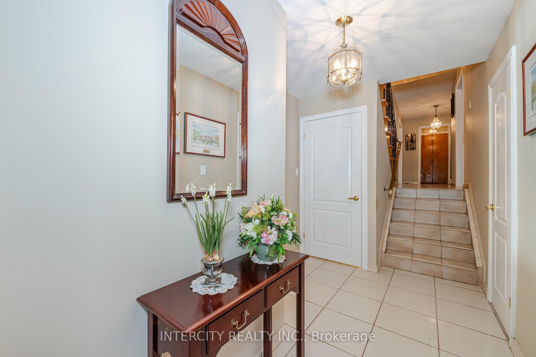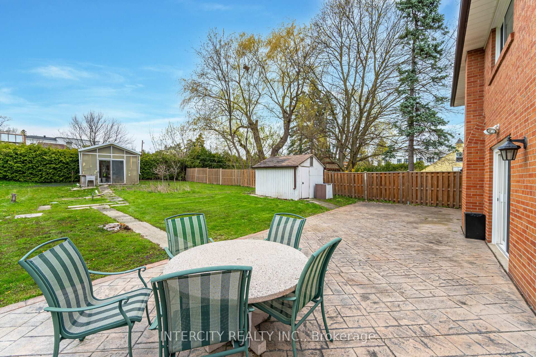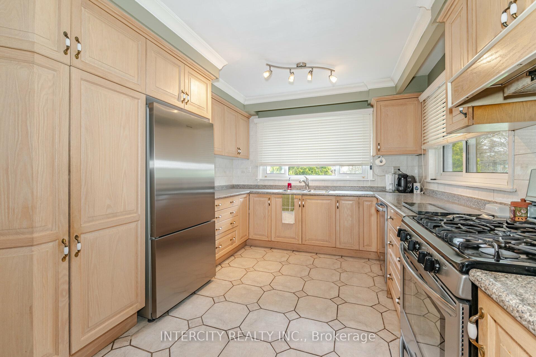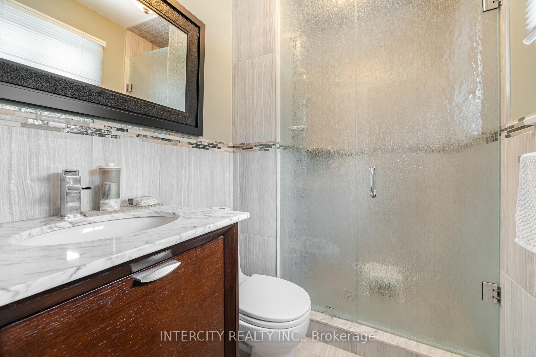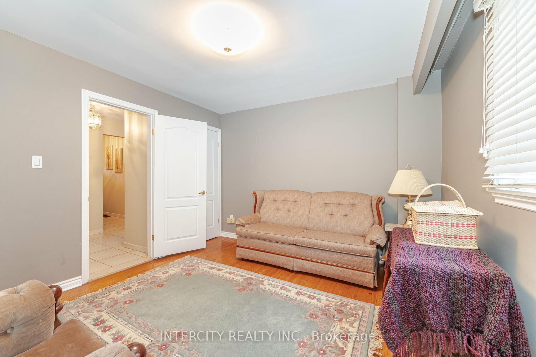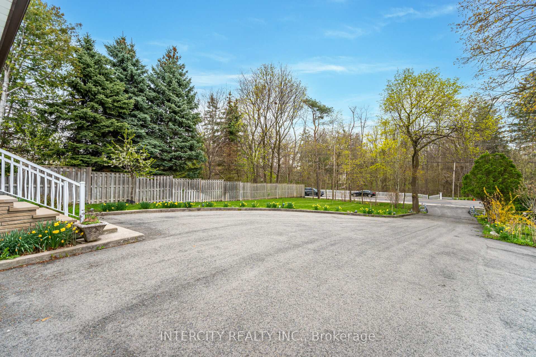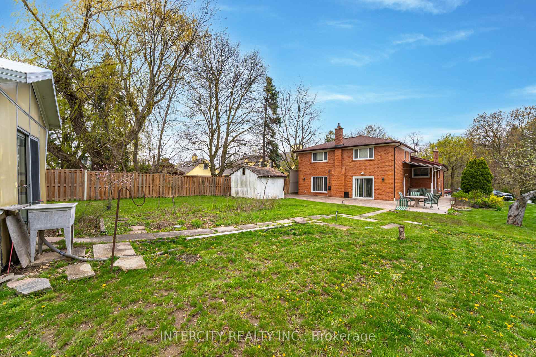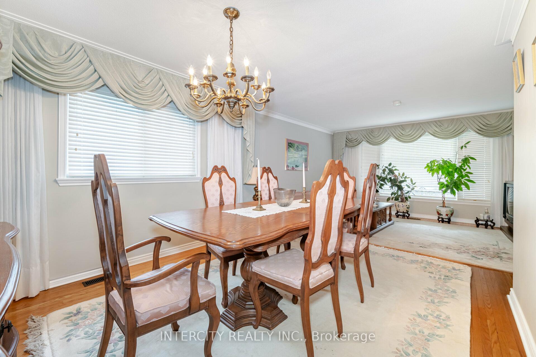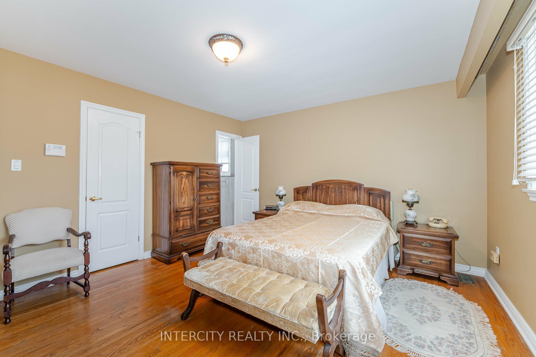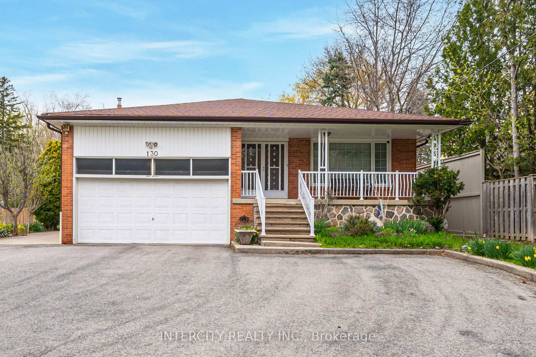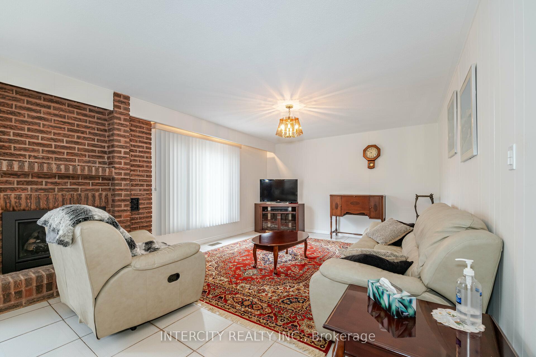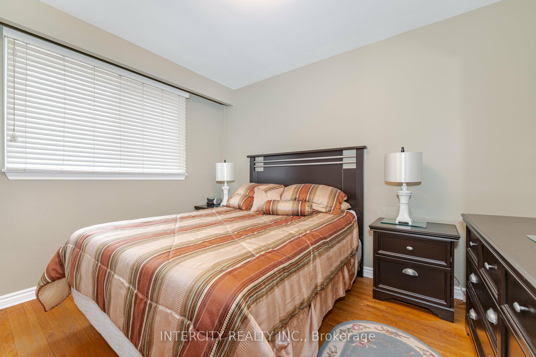Available - For Sale
Listing ID: N12031876
130 Centre Stre , Vaughan, L4J 1G4, York
| **ATTN: Builders, Renovators, Investors ** Rarely offered Stunning property, amongst! multimillion dollar homes, with 5 level Detached 3 + 1 br, 4 bath, Backsplit with 2 car garage. Build your dream home or live in this pride of ownership family friendly home. Features: Harwood Flrs, Ceramic Flrs, Crown Moulding, Solid Oak Kitchen Cabinets, S/S appliances, Large principal rooms, Pattern concrete patio and walkway, Green house (with electricity) Located in the heart of Thornhill, steps to Yonge St, Transit, Shops and restaurants. 2 Separate walkouts great for multifamily or additional income potential. Many possibilities! |
| Price | $2,699,000 |
| Taxes: | $11799.19 |
| Occupancy by: | Vacant |
| Address: | 130 Centre Stre , Vaughan, L4J 1G4, York |
| Directions/Cross Streets: | Yonge/Centre St |
| Rooms: | 8 |
| Bedrooms: | 3 |
| Bedrooms +: | 1 |
| Family Room: | F |
| Basement: | Separate Ent, Finished |
| Level/Floor | Room | Length(ft) | Width(ft) | Descriptions | |
| Room 1 | Main | Kitchen | 11.35 | 10.63 | Ceramic Floor, Backsplash, Window |
| Room 2 | Main | Breakfast | 8.04 | 10.63 | Ceramic Floor, Crown Moulding |
| Room 3 | Main | Dining Ro | 11.94 | 11.32 | Hardwood Floor, Window |
| Room 4 | Main | Living Ro | 13.09 | 11.32 | Hardwood Floor, Window |
| Room 5 | Second | Primary B | 15.06 | 12.96 | Hardwood Floor, Walk-In Closet(s), 3 Pc Ensuite |
| Room 6 | Second | Bedroom 2 | 14.92 | 12.96 | Hardwood Floor, Double Closet, Window |
| Room 7 | Second | Bedroom 3 | 12.96 | 10.1 | Hardwood Floor, Closet, Window |
| Room 8 | In Between | Bedroom 4 | 12.53 | 11.28 | Hardwood Floor, Closet, Window |
| Room 9 | In Between | Family Ro | 12.53 | 11.28 | Ceramic Floor, W/O To Yard, Gas Fireplace |
| Room 10 | Basement | Kitchen | 11.35 | 7.38 | Ceramic Floor, Backsplash, Window |
| Room 11 | Basement | Breakfast | 11.35 | 7.64 | Ceramic Floor |
| Room 12 | Basement | Utility R | 10.56 | 8.95 | Ceramic Floor |
| Washroom Type | No. of Pieces | Level |
| Washroom Type 1 | 5 | Second |
| Washroom Type 2 | 3 | Second |
| Washroom Type 3 | 3 | In Betwe |
| Washroom Type 4 | 3 | Lower |
| Washroom Type 5 | 0 |
| Total Area: | 0.00 |
| Property Type: | Detached |
| Style: | Backsplit 4 |
| Exterior: | Brick |
| Garage Type: | Attached |
| (Parking/)Drive: | Private |
| Drive Parking Spaces: | 10 |
| Park #1 | |
| Parking Type: | Private |
| Park #2 | |
| Parking Type: | Private |
| Pool: | None |
| CAC Included: | N |
| Water Included: | N |
| Cabel TV Included: | N |
| Common Elements Included: | N |
| Heat Included: | N |
| Parking Included: | N |
| Condo Tax Included: | N |
| Building Insurance Included: | N |
| Fireplace/Stove: | Y |
| Heat Type: | Forced Air |
| Central Air Conditioning: | Central Air |
| Central Vac: | N |
| Laundry Level: | Syste |
| Ensuite Laundry: | F |
| Sewers: | Sewer |
$
%
Years
This calculator is for demonstration purposes only. Always consult a professional
financial advisor before making personal financial decisions.
| Although the information displayed is believed to be accurate, no warranties or representations are made of any kind. |
| INTERCITY REALTY INC. |
|
|

Ram Rajendram
Broker
Dir:
(416) 737-7700
Bus:
(416) 733-2666
Fax:
(416) 733-7780
| Virtual Tour | Book Showing | Email a Friend |
Jump To:
At a Glance:
| Type: | Freehold - Detached |
| Area: | York |
| Municipality: | Vaughan |
| Neighbourhood: | Uplands |
| Style: | Backsplit 4 |
| Tax: | $11,799.19 |
| Beds: | 3+1 |
| Baths: | 4 |
| Fireplace: | Y |
| Pool: | None |
Locatin Map:
Payment Calculator:

