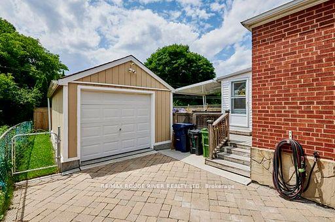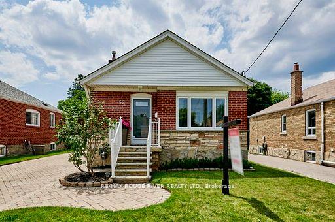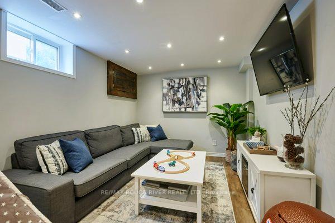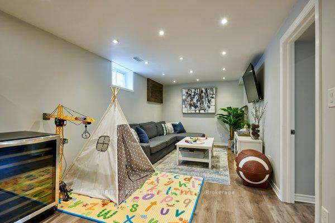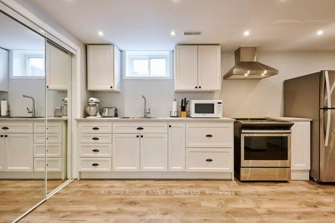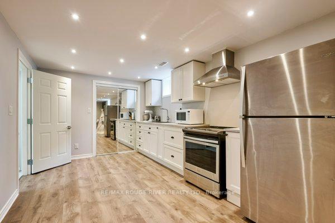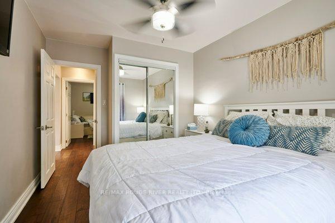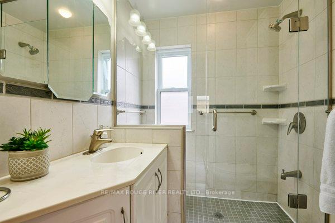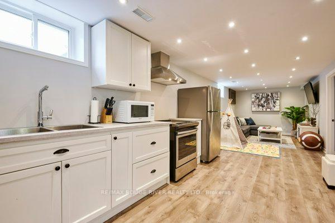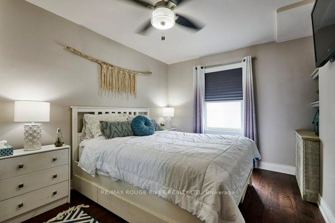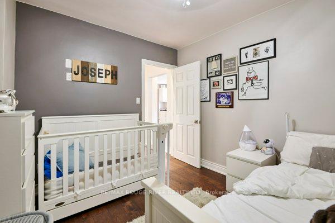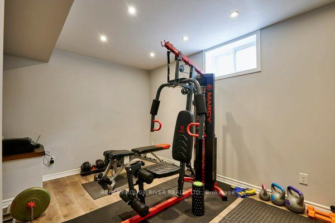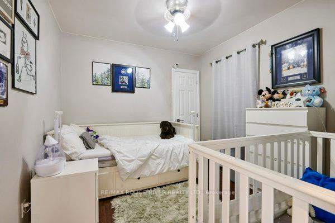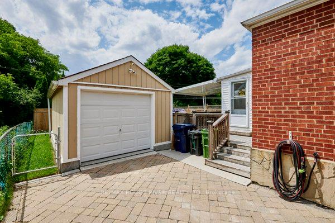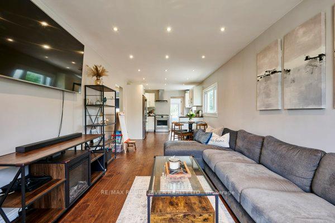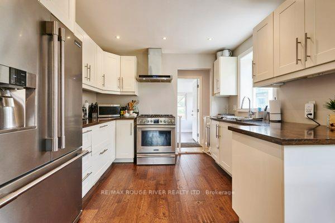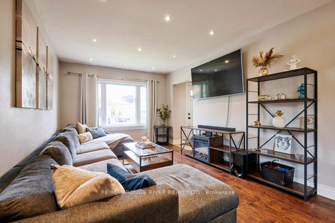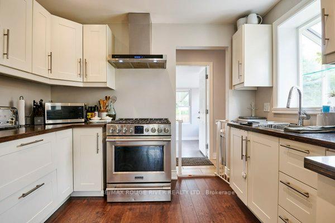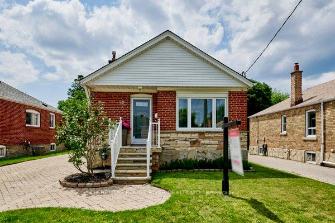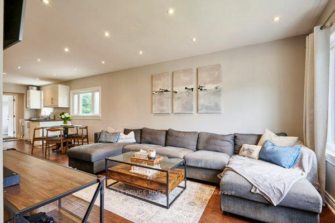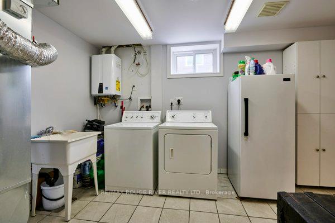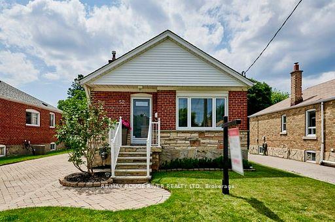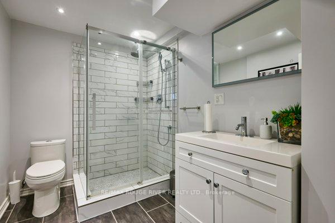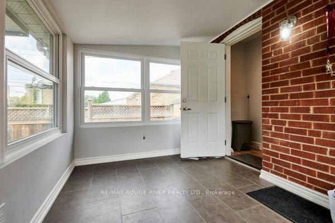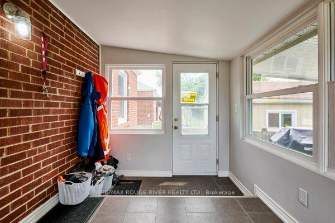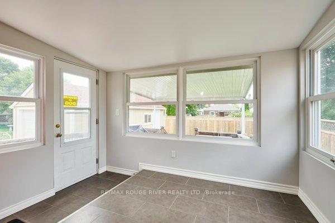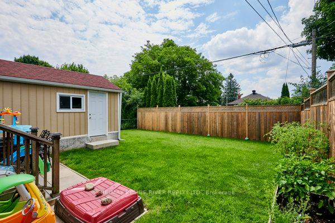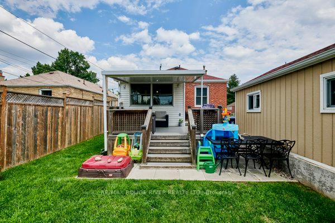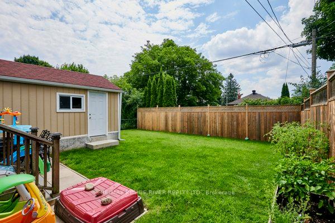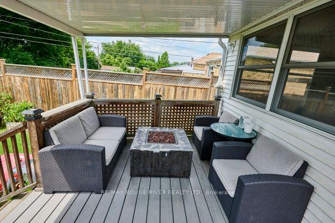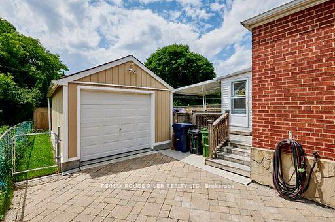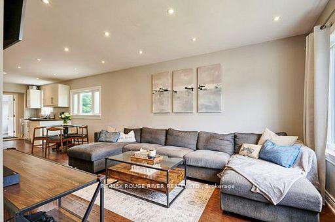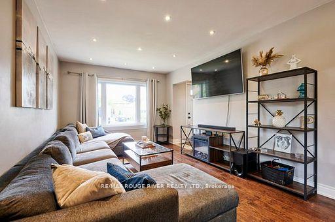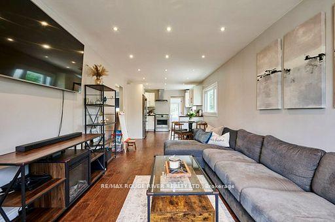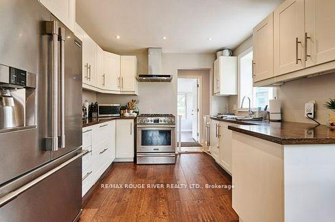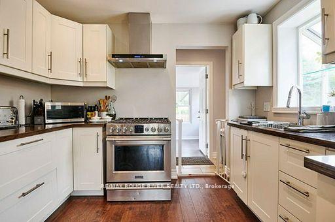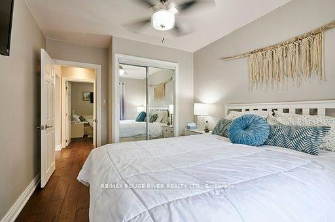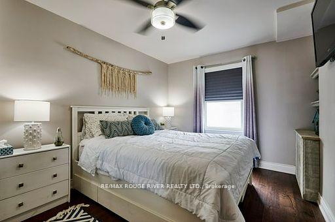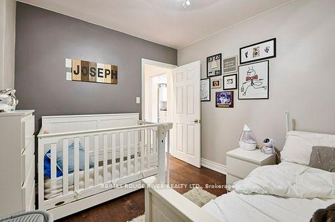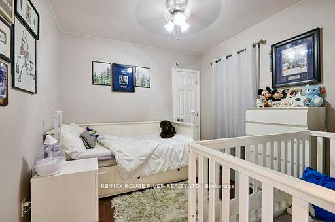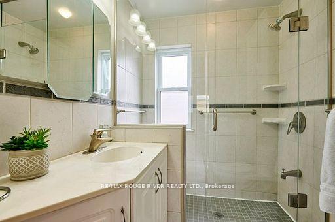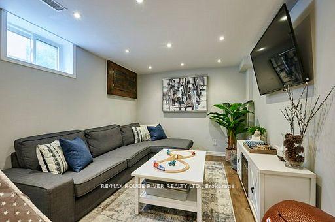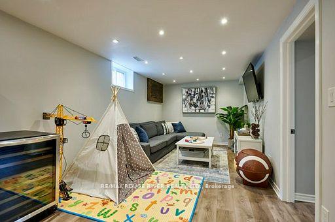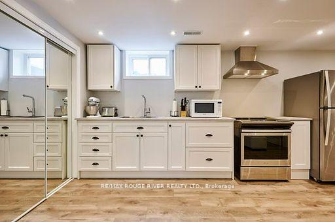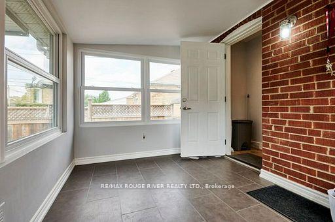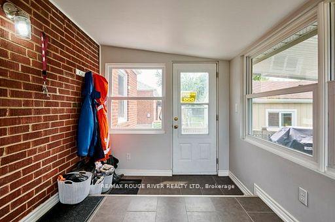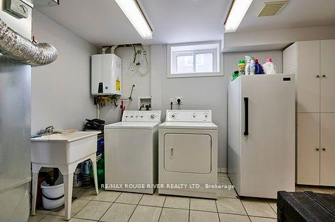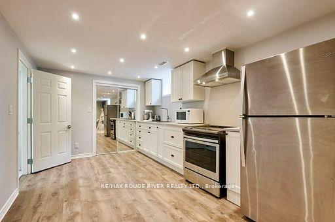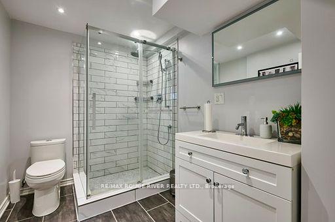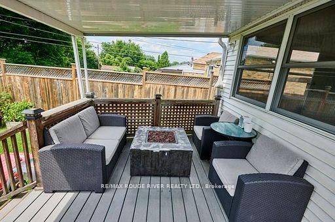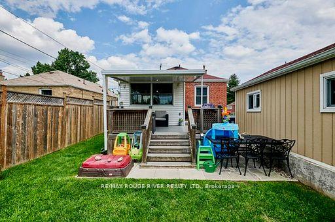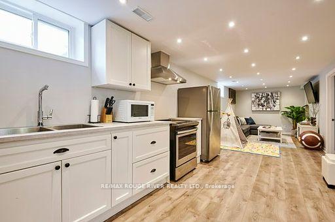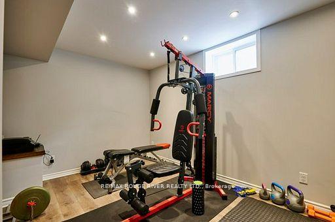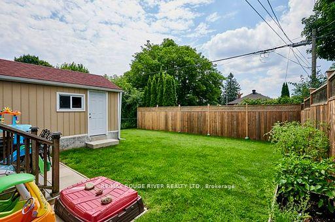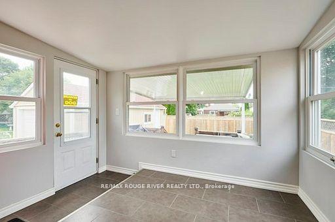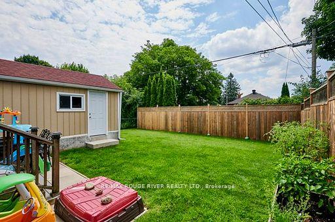Available - For Sale
Listing ID: E12030248
52 Marsh Road , Toronto, M1K 1Y9, Toronto
| Welcome to this beautifully renovated solid brick bungalow in the desirable Clairlea-Birchmount neighbourhood, located on one of the area's best-maintained streets. This home perfectly blends timeless charm with modern convenience. As soon as you enter, you'll be welcomed by a bright, open-concept design that radiates warmth and elegance. Every detail has been thoughtfully updated, from the insulation and back fences to the basement.The home features two spacious bedrooms on the main level, ideal for restful nights and cozy mornings. The in-law suite (new in 2022) with separate entrance where both units can access laundry-provides a private retreat for guests or extended family, complete with all the necessary amenities for independent living. The fully updated sunroom adds extra living space, perfect for a peaceful reading corner, a playroom, or even an indoor garden.At the heart of the home is the modern kitchen, seamlessly integrated with the open living and dining areas perfect for daily living and entertaining. Large windows flood the space with natural light, accentuating the gleaming engineered hardwood floors and elegant finishes throughout. Step outside to your private, fenced backyard, a serene oasis for relaxation or hosting guests.The fully rebuilt (2018) detached garage provides secure parking and generous storage space, perfect for car enthusiasts and hobbyists. Situated in a prime location, this home is close to public transit, top-rated schools, shopping, and nature trails, offering a perfect balance of convenience and tranquility.In a market where finding a move-in ready home can be difficult, this bungalow stands out as a true gem. Every aspect has been carefully updated and maintained, leaving you with nothing to do but unpack and enjoy your new home. |
| Price | $1,039,000 |
| Taxes: | $3762.42 |
| Occupancy: | Owner |
| Address: | 52 Marsh Road , Toronto, M1K 1Y9, Toronto |
| Directions/Cross Streets: | St.Clair and Kennedy |
| Rooms: | 5 |
| Rooms +: | 3 |
| Bedrooms: | 2 |
| Bedrooms +: | 1 |
| Family Room: | F |
| Basement: | Separate Ent, Apartment |
| Level/Floor | Room | Length(ft) | Width(ft) | Descriptions | |
| Room 1 | Main | Living Ro | 15.97 | 10.53 | Open Concept, Overlooks Frontyard, Hardwood Floor |
| Room 2 | Main | Dining Ro | 6 | 10.53 | Combined w/Kitchen, Pot Lights, Hardwood Floor |
| Room 3 | Main | Kitchen | 10.17 | 10.53 | Stainless Steel Appl, Combined w/Living, Hardwood Floor |
| Room 4 | Main | Primary B | 13.38 | 10.82 | Overlooks Backyard, Double Closet, Hardwood Floor |
| Room 5 | Main | Bedroom 2 | 10.33 | 9.54 | Picture Window, B/I Closet, Hardwood Floor |
| Room 6 | Main | Sunroom | 7.74 | 10.82 | Updated, Overlooks Backyard, Laminate |
| Room 7 | Lower | Living Ro | 14.83 | 9.84 | Combined w/Kitchen, Pot Lights, Laminate |
| Room 8 | Lower | Kitchen | 16.99 | 10 | Stainless Steel Appl, Breakfast Area, Laminate |
| Room 9 | Lower | Bedroom | 12.99 | 9.12 | Updated, Pot Lights, Laminate |
| Room 10 | Lower | Laundry | 13.51 | 9.12 | Tile Floor |
| Washroom Type | No. of Pieces | Level |
| Washroom Type 1 | 3 | Ground |
| Washroom Type 2 | 3 | Lower |
| Washroom Type 3 | 0 | |
| Washroom Type 4 | 0 | |
| Washroom Type 5 | 0 | |
| Washroom Type 6 | 3 | Ground |
| Washroom Type 7 | 3 | Lower |
| Washroom Type 8 | 0 | |
| Washroom Type 9 | 0 | |
| Washroom Type 10 | 0 |
| Total Area: | 0.00 |
| Approximatly Age: | 51-99 |
| Property Type: | Detached |
| Style: | Bungalow |
| Exterior: | Aluminum Siding, Brick |
| Garage Type: | Detached |
| (Parking/)Drive: | Private |
| Drive Parking Spaces: | 3 |
| Park #1 | |
| Parking Type: | Private |
| Park #2 | |
| Parking Type: | Private |
| Pool: | None |
| Other Structures: | Fence - Full |
| Approximatly Age: | 51-99 |
| Approximatly Square Footage: | 700-1100 |
| Property Features: | Public Trans, School |
| CAC Included: | N |
| Water Included: | N |
| Cabel TV Included: | N |
| Common Elements Included: | N |
| Heat Included: | N |
| Parking Included: | N |
| Condo Tax Included: | N |
| Building Insurance Included: | N |
| Fireplace/Stove: | N |
| Heat Type: | Forced Air |
| Central Air Conditioning: | Central Air |
| Central Vac: | N |
| Laundry Level: | Syste |
| Ensuite Laundry: | F |
| Sewers: | Sewer |
$
%
Years
This calculator is for demonstration purposes only. Always consult a professional
financial advisor before making personal financial decisions.
| Although the information displayed is believed to be accurate, no warranties or representations are made of any kind. |
| RE/MAX ROUGE RIVER REALTY LTD. |
|
|

Ram Rajendram
Broker
Dir:
(416) 737-7700
Bus:
(416) 733-2666
Fax:
(416) 733-7780
| Virtual Tour | Book Showing | Email a Friend |
Jump To:
At a Glance:
| Type: | Freehold - Detached |
| Area: | Toronto |
| Municipality: | Toronto E04 |
| Neighbourhood: | Clairlea-Birchmount |
| Style: | Bungalow |
| Approximate Age: | 51-99 |
| Tax: | $3,762.42 |
| Beds: | 2+1 |
| Baths: | 2 |
| Fireplace: | N |
| Pool: | None |
Locatin Map:
Payment Calculator:

