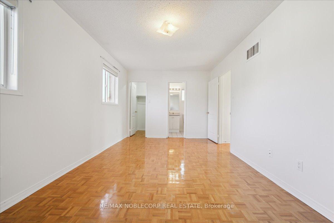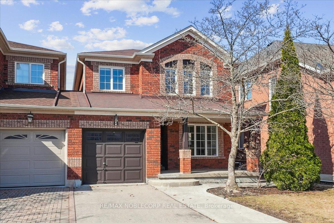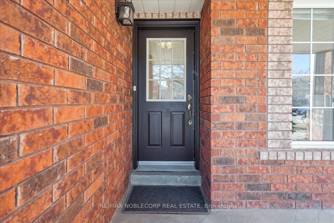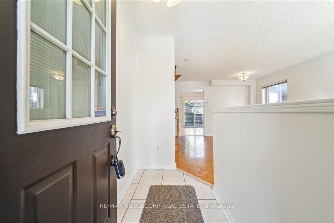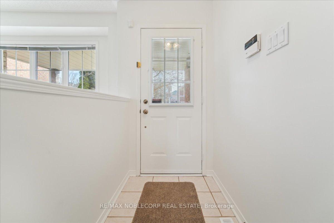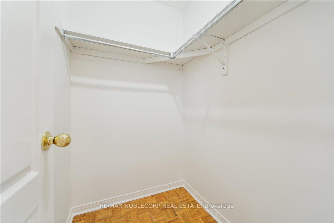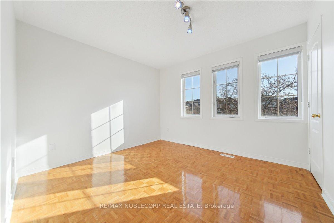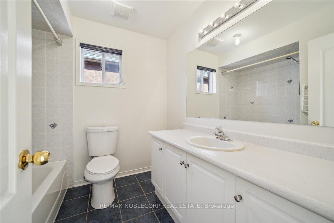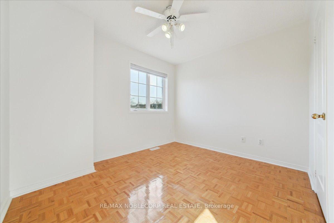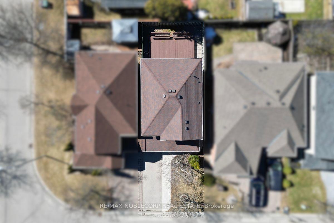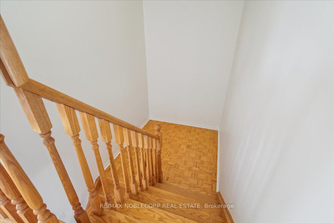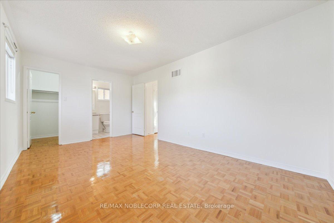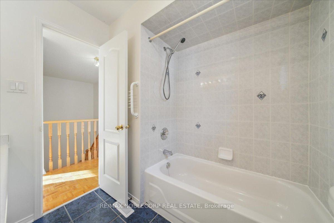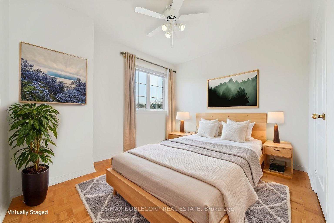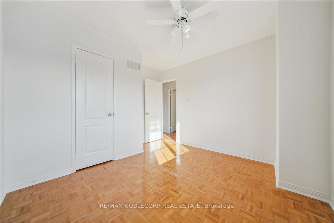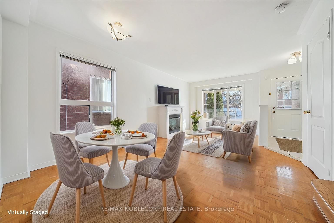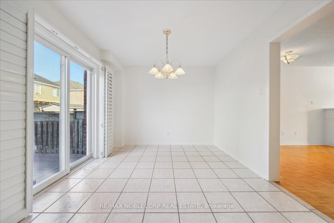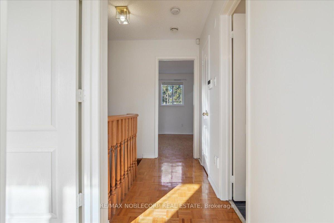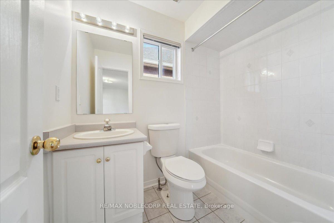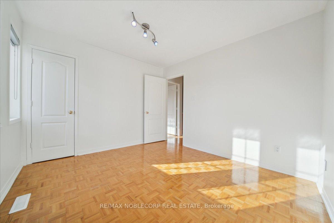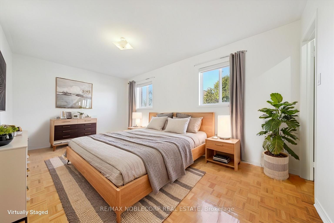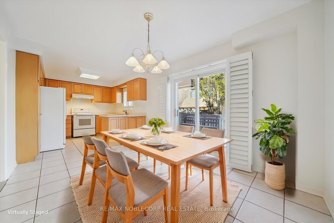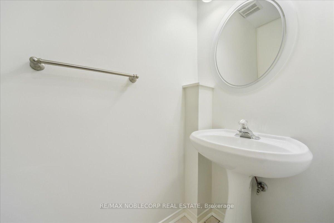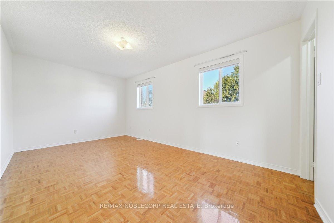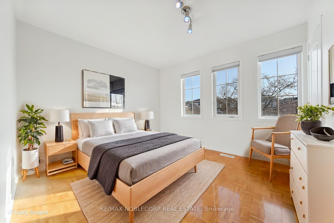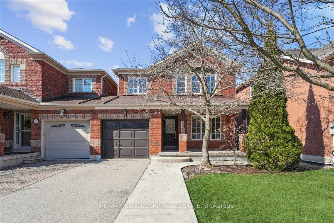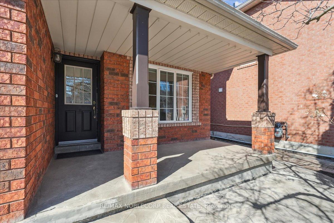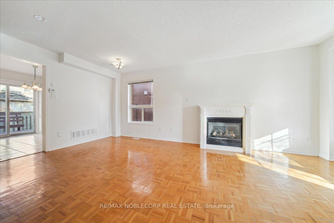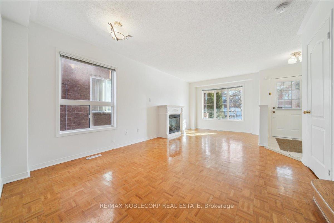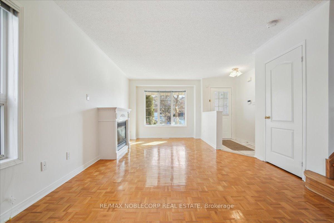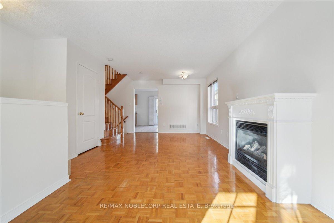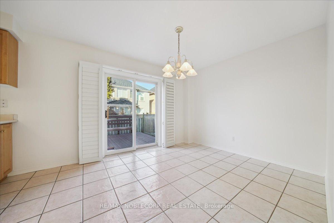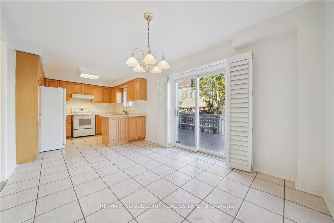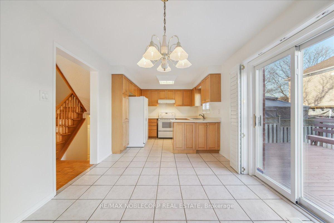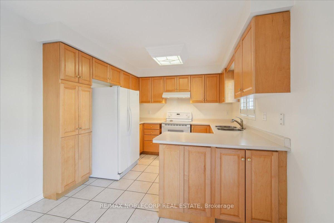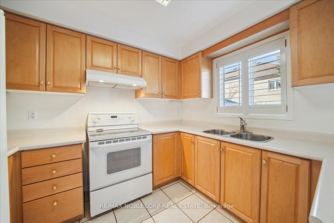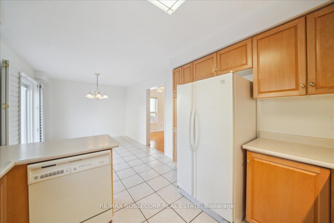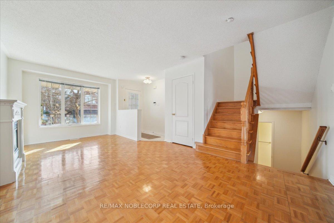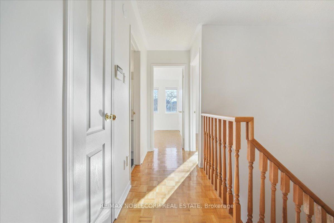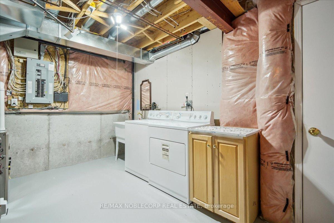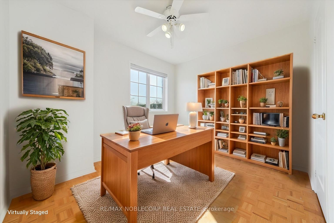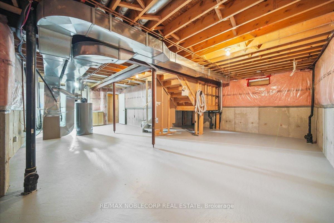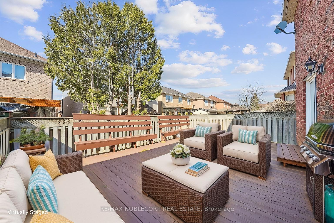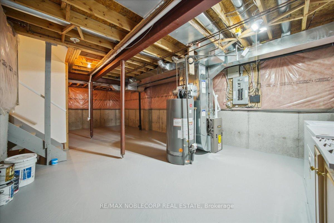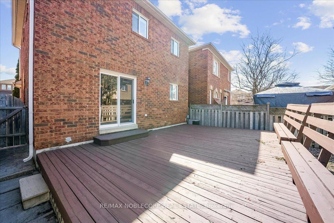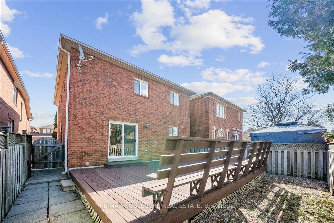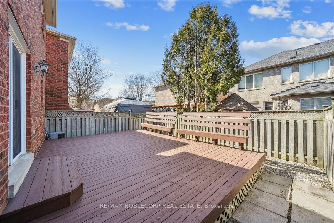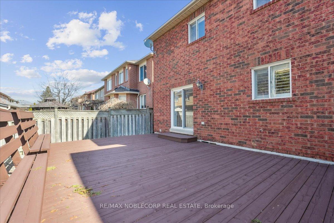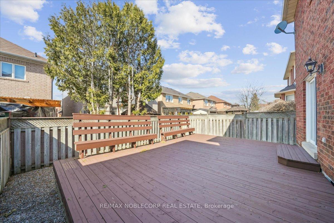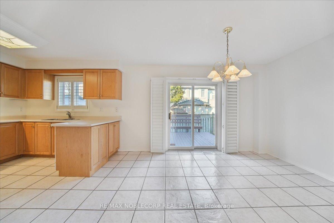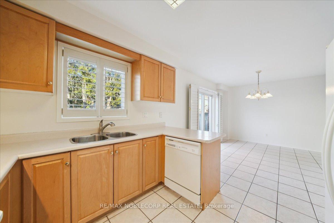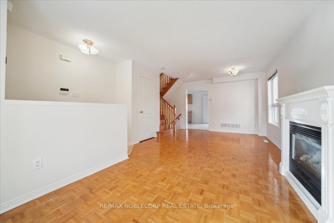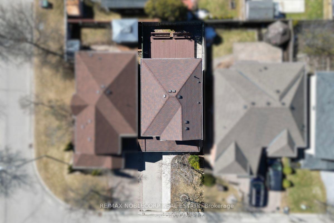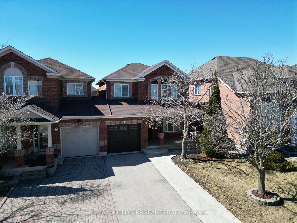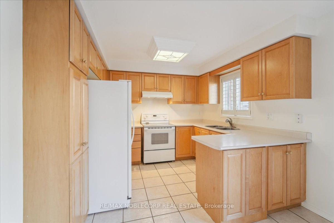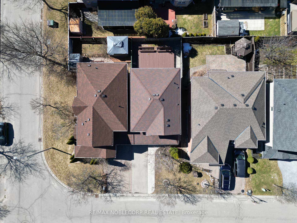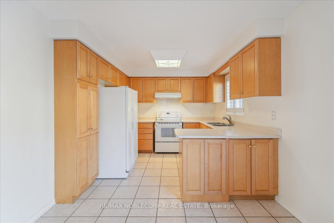Available - For Sale
Listing ID: N12030533
4 Cape Verde Way , Vaughan, L6A 2Y6, York
| SEMI-DETACHED ONLY ATTACHED BY THE GARAGE! Welcome to this beautifully maintained 3-bedroom, 3-bathroom semi-detached home in the highly sought-after Vellore Village community of Vaughan, ON. Situated on a 30 x 82 ft lot, this home offers over 1,400 sq. ft. of comfortable living space, perfect for families and professionals alike. Are you looking to upsize from of a condo/townhouse or looking to downsize from a large, detached home? If so, this home may be perfect for you! Step inside to find a bright, open-concept layout, featuring a spacious living and dining area, ideal for entertaining. The kitchen provides ample cabinetry, a cozy dining space with a walkout to the backyard. Upstairs, the primary bedroom offers a peaceful retreat with a 3-piece ensuite and a walk-in closet, while two additional well-sized bedrooms provide plenty of space for family and guests, or to be used as an office or fitness room. Located just minutes from schools, parks, shopping centers, restaurants, public transit, Canada's Wonderland, Cortellucci Hospital, Vaughan Mills Mall and the Highway 400, this home provides the ultimate convenience in a family-friendly neighbourhood. Don't miss your chance to own this fantastic property in one of Vaughans most desirable communities! Book your showing today! |
| Price | $1,049,000 |
| Taxes: | $3804.58 |
| Occupancy by: | Vacant |
| Address: | 4 Cape Verde Way , Vaughan, L6A 2Y6, York |
| Directions/Cross Streets: | Jane & Major Mackenzie |
| Rooms: | 6 |
| Bedrooms: | 3 |
| Bedrooms +: | 0 |
| Family Room: | F |
| Basement: | Unfinished |
| Level/Floor | Room | Length(ft) | Width(ft) | Descriptions | |
| Room 1 | Main | Living Ro | 14.1 | 20.2 | Combined w/Dining, Fireplace, Large Window |
| Room 2 | Main | Dining Ro | 20.2 | 14.1 | Combined w/Living, Large Window |
| Room 3 | Main | Kitchen | 23.29 | 10 | Ceramic Floor, Eat-in Kitchen, W/O To Deck |
| Room 4 | Second | Primary B | 16.89 | 10 | 3 Pc Ensuite, Walk-In Closet(s), Window |
| Room 5 | Second | Bedroom 2 | 10.59 | 8.99 | Closet, Window |
| Room 6 | Second | Bedroom 3 | 11.28 | 10 | Closet, Window |
| Washroom Type | No. of Pieces | Level |
| Washroom Type 1 | 2 | Main |
| Washroom Type 2 | 3 | Upper |
| Washroom Type 3 | 3 | Upper |
| Washroom Type 4 | 0 | |
| Washroom Type 5 | 0 |
| Total Area: | 0.00 |
| Approximatly Age: | 16-30 |
| Property Type: | Semi-Detached |
| Style: | 2-Storey |
| Exterior: | Brick |
| Garage Type: | Attached |
| (Parking/)Drive: | Private |
| Drive Parking Spaces: | 2 |
| Park #1 | |
| Parking Type: | Private |
| Park #2 | |
| Parking Type: | Private |
| Pool: | None |
| Approximatly Age: | 16-30 |
| CAC Included: | N |
| Water Included: | N |
| Cabel TV Included: | N |
| Common Elements Included: | N |
| Heat Included: | N |
| Parking Included: | N |
| Condo Tax Included: | N |
| Building Insurance Included: | N |
| Fireplace/Stove: | Y |
| Heat Type: | Forced Air |
| Central Air Conditioning: | Central Air |
| Central Vac: | Y |
| Laundry Level: | Syste |
| Ensuite Laundry: | F |
| Sewers: | Sewer |
$
%
Years
This calculator is for demonstration purposes only. Always consult a professional
financial advisor before making personal financial decisions.
| Although the information displayed is believed to be accurate, no warranties or representations are made of any kind. |
| RE/MAX NOBLECORP REAL ESTATE |
|
|

Ram Rajendram
Broker
Dir:
(416) 737-7700
Bus:
(416) 733-2666
Fax:
(416) 733-7780
| Book Showing | Email a Friend |
Jump To:
At a Glance:
| Type: | Freehold - Semi-Detached |
| Area: | York |
| Municipality: | Vaughan |
| Neighbourhood: | Vellore Village |
| Style: | 2-Storey |
| Approximate Age: | 16-30 |
| Tax: | $3,804.58 |
| Beds: | 3 |
| Baths: | 3 |
| Fireplace: | Y |
| Pool: | None |
Locatin Map:
Payment Calculator:

