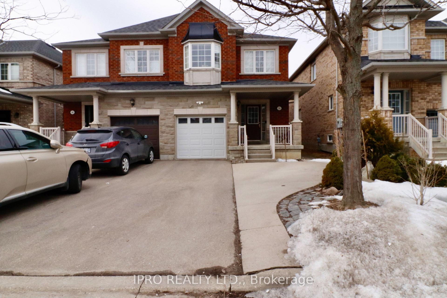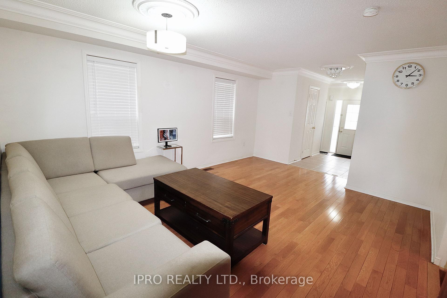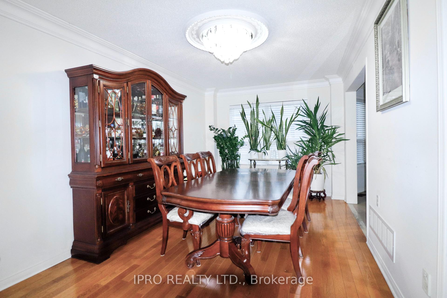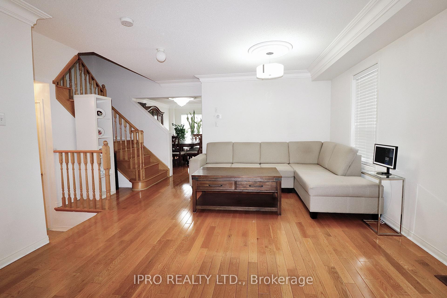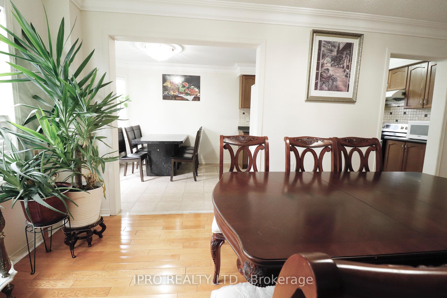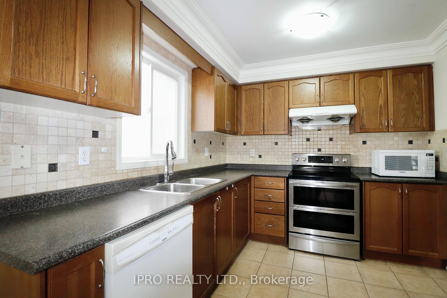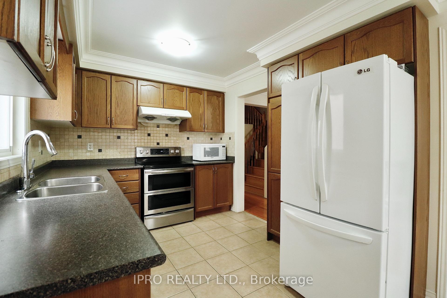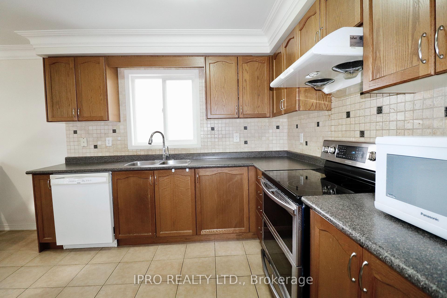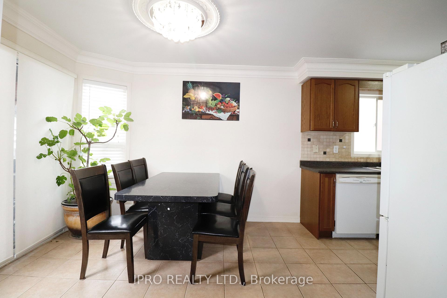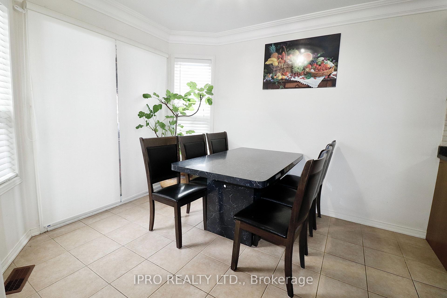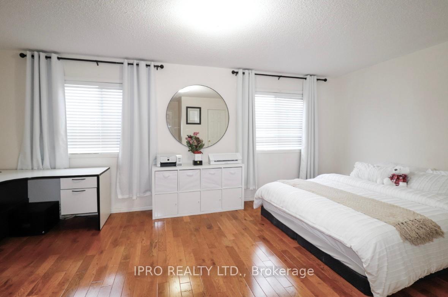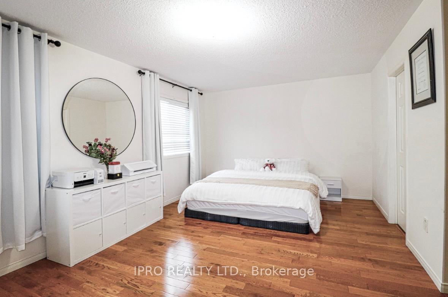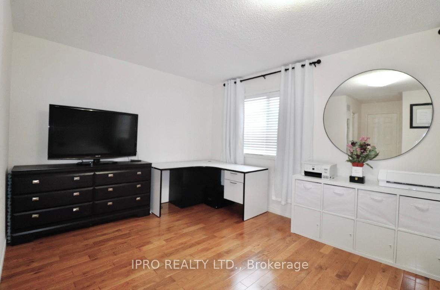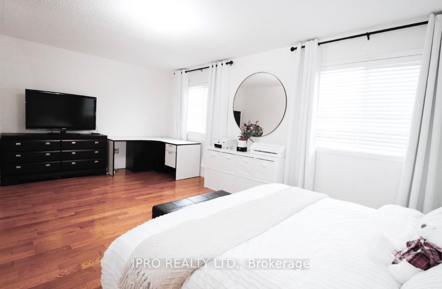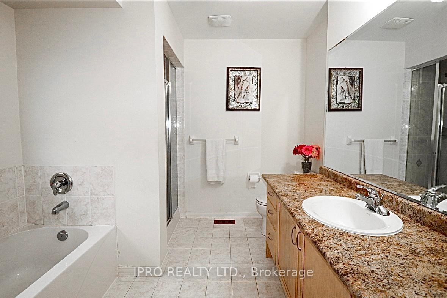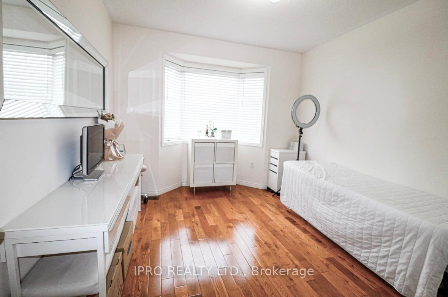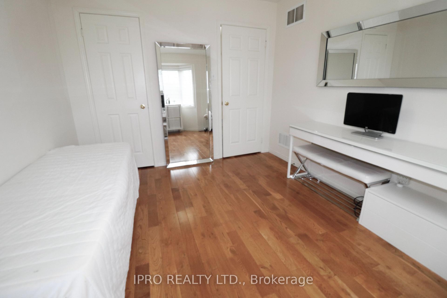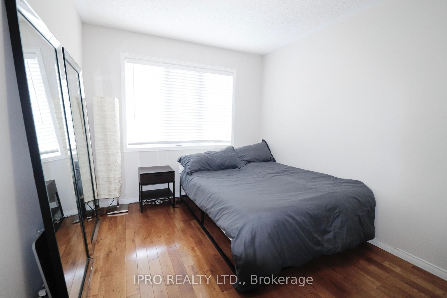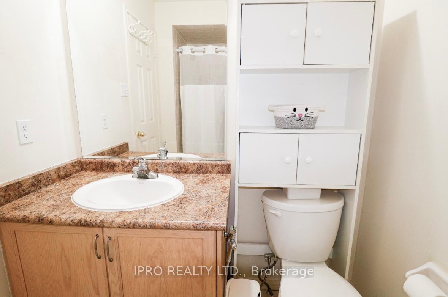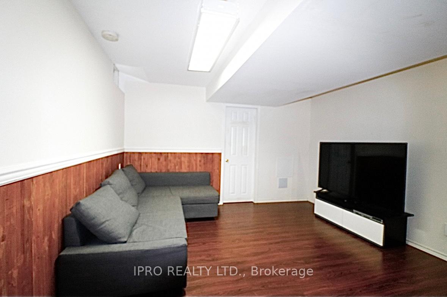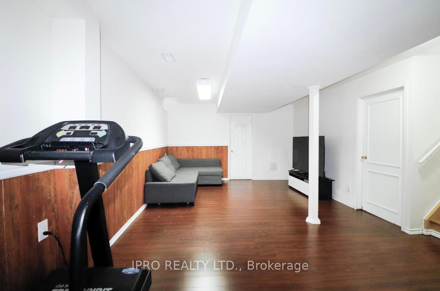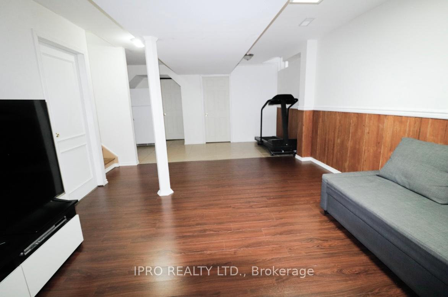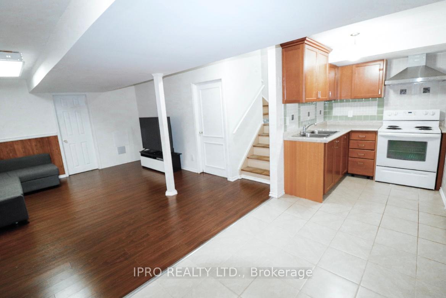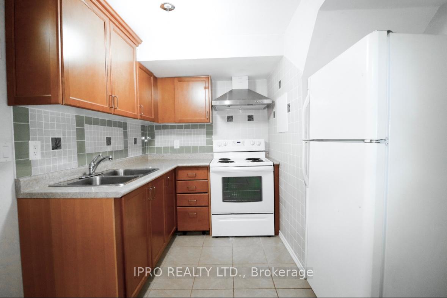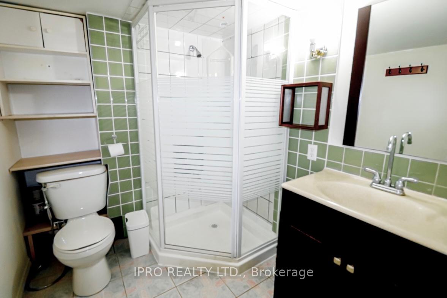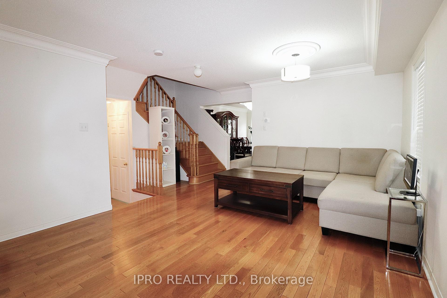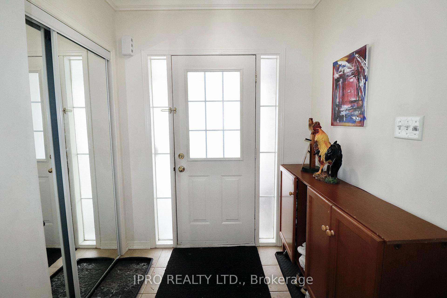Available - For Sale
Listing ID: N12031390
50 Orion Aven , Vaughan, L4H 0B3, York
| Welcome to this spacious and functional semi-detached home adorned with stone and brick veneer, boasting 1923sqft, located in the highly sought-after Vellore Village! 4 Bedrooms + 2 and 4 Bathrooms. Featuring hardwood floors throughout, this home offers a bright and airy kitchen that walks out to a low maintenance backyard with a west-facing view, flooding the space with natural sunlight. The generous primary bedroom boasts a walk-in closet and ensuite for ultimate comfort. Enjoy a finished basement perfect for additional living space. Garage entry into home. Roof (2020) and driveway repaved in 2020. With no sidewalks, there's extra parking space available. This family-friendly neighborhood is within walking distance of great schools, parks, recreational facilities, and amenities - the perfect place to call home! Hwy 400, Walmart, Home Depot, Freshco, Cortellucci Hospital, Canadas Wonderland, Vaughan Mills and so much more all close by saving you valuable commute time. |
| Price | $1,299,000 |
| Taxes: | $4746.91 |
| Occupancy by: | Owner |
| Address: | 50 Orion Aven , Vaughan, L4H 0B3, York |
| Directions/Cross Streets: | Major Mackenzie/Weston |
| Rooms: | 9 |
| Bedrooms: | 4 |
| Bedrooms +: | 2 |
| Family Room: | T |
| Basement: | Finished |
| Level/Floor | Room | Length(ft) | Width(ft) | Descriptions | |
| Room 1 | Main | Living Ro | 12.96 | 8 | Hardwood Floor, Open Concept |
| Room 2 | Main | Family Ro | 16.73 | 10 | Hardwood Floor, Open Concept |
| Room 3 | Main | Dining Ro | 12.96 | 9.02 | Hardwood Floor, Open Concept |
| Room 4 | Main | Kitchen | 10 | 8.86 | Ceramic Floor |
| Room 5 | Main | Breakfast | 10 | 8.86 | Ceramic Floor, W/O To Deck |
| Room 6 | Second | Primary B | 19.19 | 11.97 | Hardwood Floor, 4 Pc Ensuite, Walk-In Closet(s) |
| Room 7 | Second | Bedroom 2 | 10.14 | 9.87 | Hardwood Floor |
| Room 8 | Second | Bedroom 3 | 12 | 9.02 | Hardwood Floor |
| Room 9 | Second | Bedroom 4 | 10.99 | 9.02 | Hardwood Floor |
| Washroom Type | No. of Pieces | Level |
| Washroom Type 1 | 2 | Main |
| Washroom Type 2 | 4 | Upper |
| Washroom Type 3 | 4 | Upper |
| Washroom Type 4 | 3 | Basement |
| Washroom Type 5 | 0 |
| Total Area: | 0.00 |
| Property Type: | Semi-Detached |
| Style: | 2-Storey |
| Exterior: | Stone, Brick |
| Garage Type: | Built-In |
| (Parking/)Drive: | Private |
| Drive Parking Spaces: | 2 |
| Park #1 | |
| Parking Type: | Private |
| Park #2 | |
| Parking Type: | Private |
| Pool: | None |
| Approximatly Square Footage: | 1500-2000 |
| CAC Included: | N |
| Water Included: | N |
| Cabel TV Included: | N |
| Common Elements Included: | N |
| Heat Included: | N |
| Parking Included: | N |
| Condo Tax Included: | N |
| Building Insurance Included: | N |
| Fireplace/Stove: | N |
| Heat Type: | Forced Air |
| Central Air Conditioning: | Central Air |
| Central Vac: | Y |
| Laundry Level: | Syste |
| Ensuite Laundry: | F |
| Sewers: | Sewer |
$
%
Years
This calculator is for demonstration purposes only. Always consult a professional
financial advisor before making personal financial decisions.
| Although the information displayed is believed to be accurate, no warranties or representations are made of any kind. |
| IPRO REALTY LTD. |
|
|

Ram Rajendram
Broker
Dir:
(416) 737-7700
Bus:
(416) 733-2666
Fax:
(416) 733-7780
| Book Showing | Email a Friend |
Jump To:
At a Glance:
| Type: | Freehold - Semi-Detached |
| Area: | York |
| Municipality: | Vaughan |
| Neighbourhood: | Vellore Village |
| Style: | 2-Storey |
| Tax: | $4,746.91 |
| Beds: | 4+2 |
| Baths: | 4 |
| Fireplace: | N |
| Pool: | None |
Locatin Map:
Payment Calculator:

