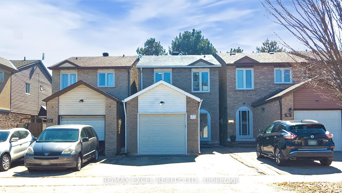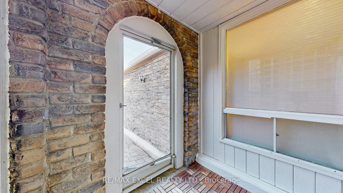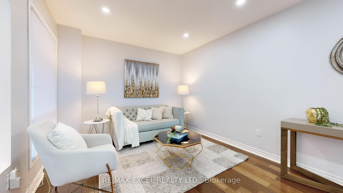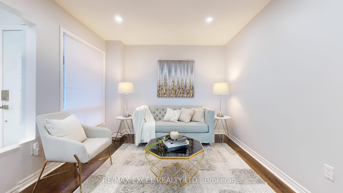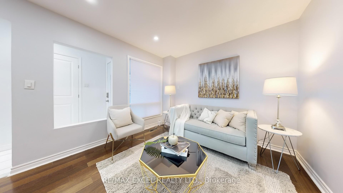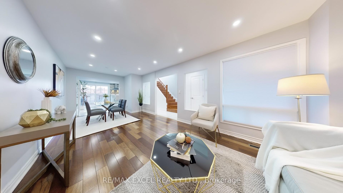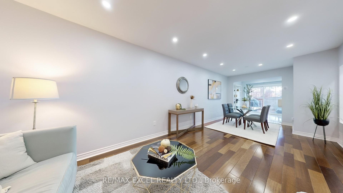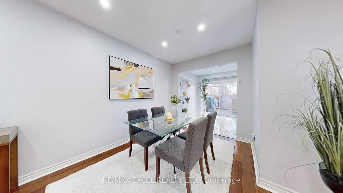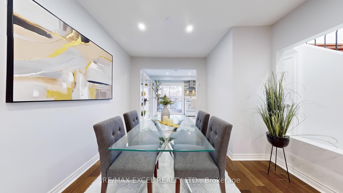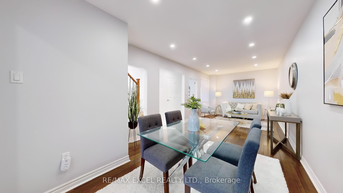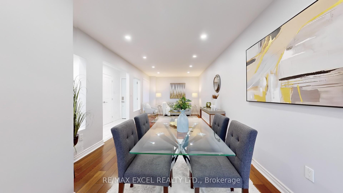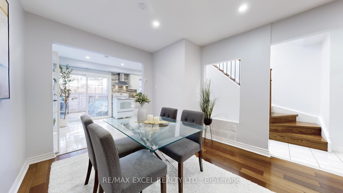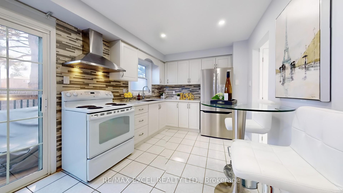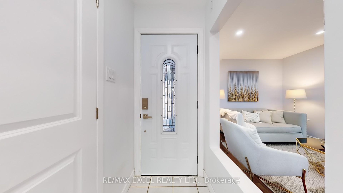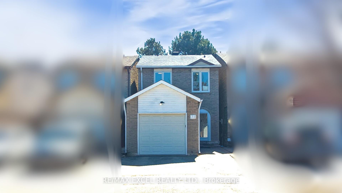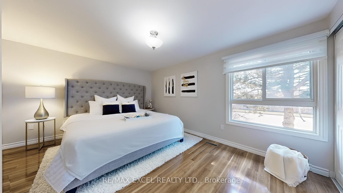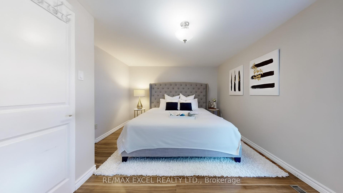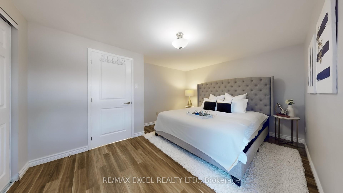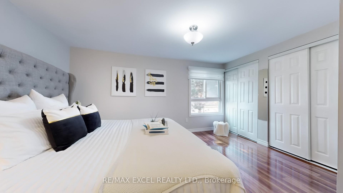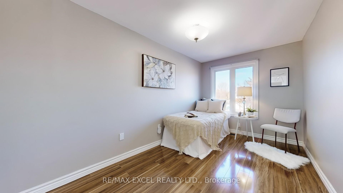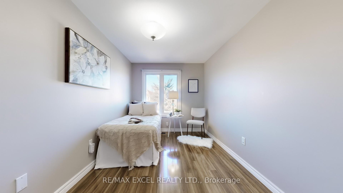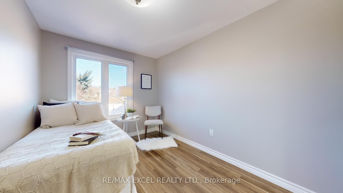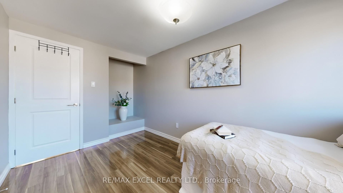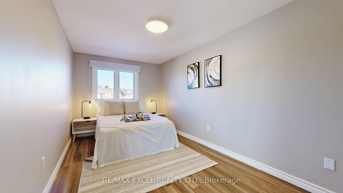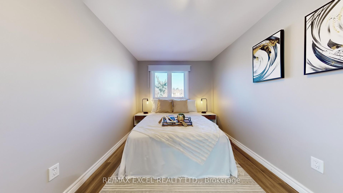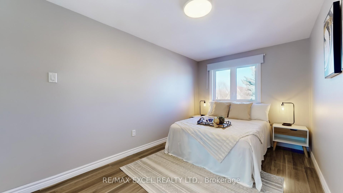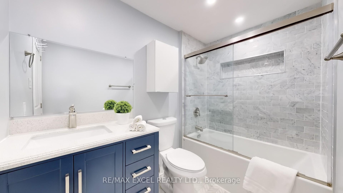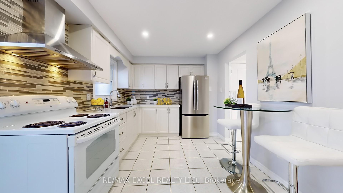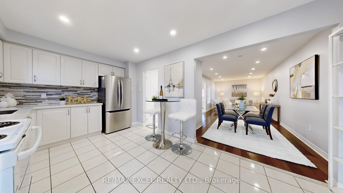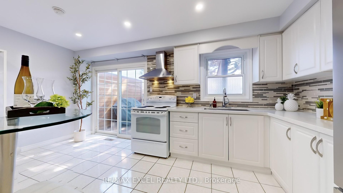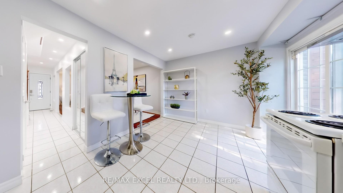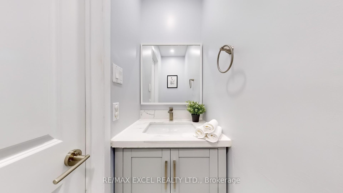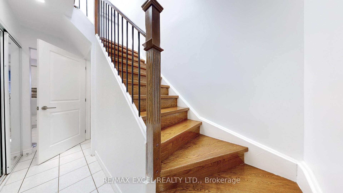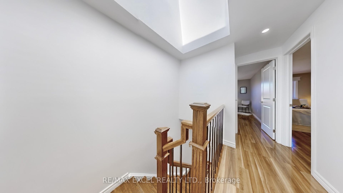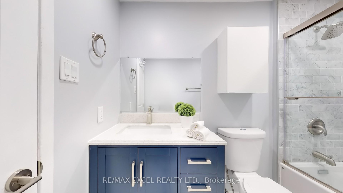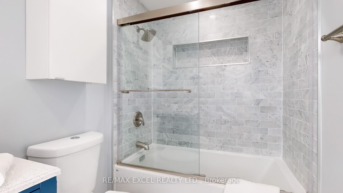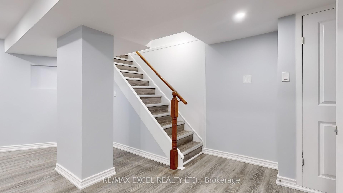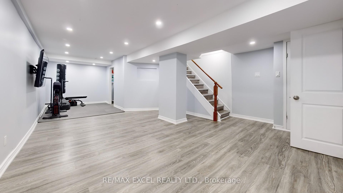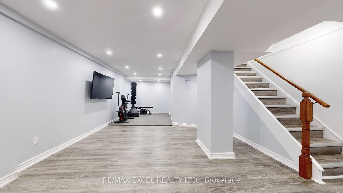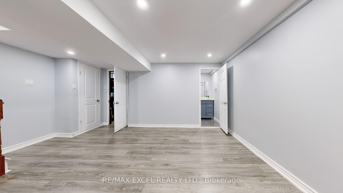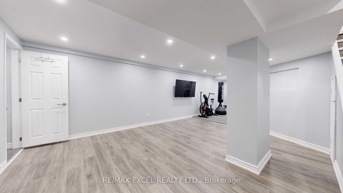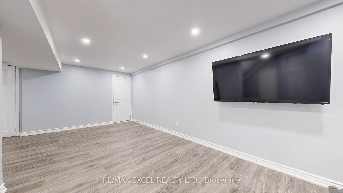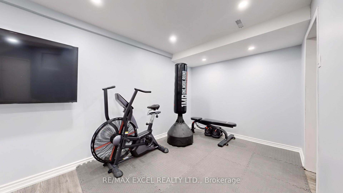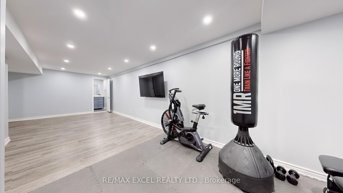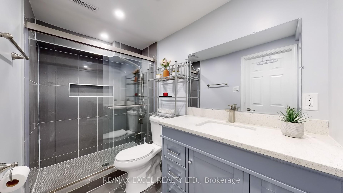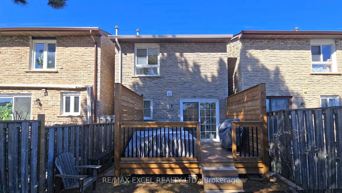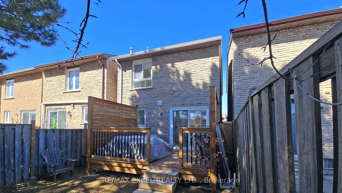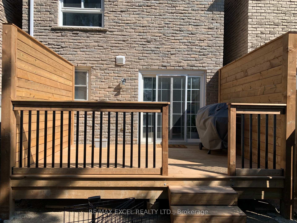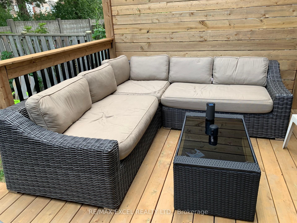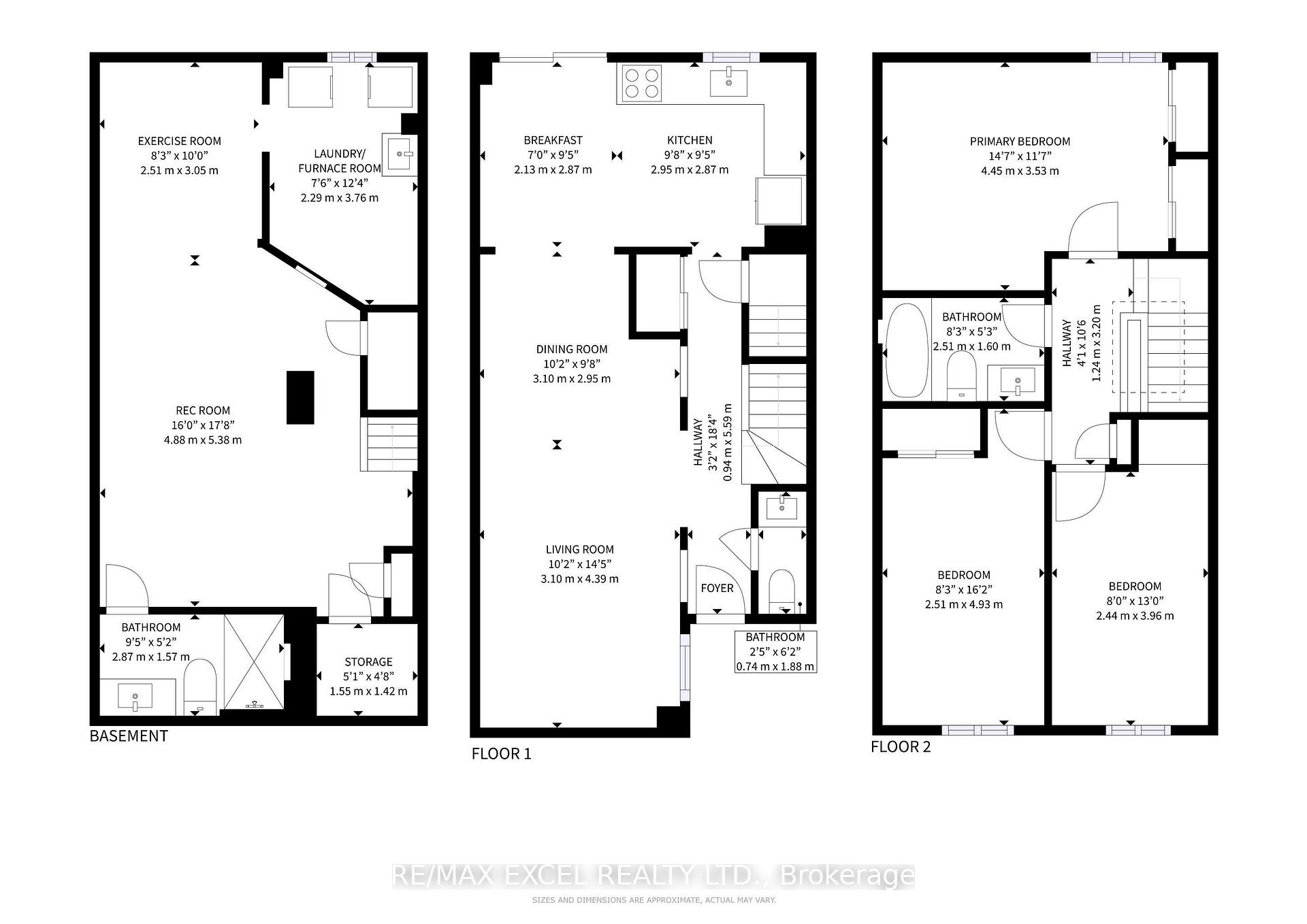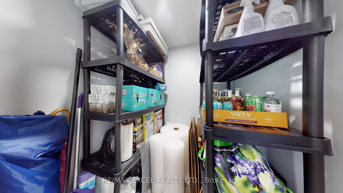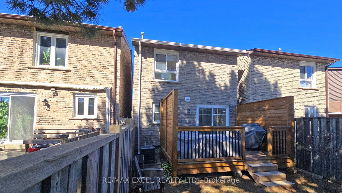Available - For Sale
Listing ID: N12026017
73 McCabe Cres , Vaughan, L4J 2S6, York
| Welcome to this stunning renovated link-detached home, offering modern upgrades and a functional layout perfect for families! Featuring smooth ceilings and a skylight, this home is filled with natural light. $$$ spent on renovation with beaming hardwood flooring, smooth ceiling and spotlights, all new doors and door handles, three renovated bathrooms. The renovated eat-in kitchen is ideal for casual dining, while the spacious 3 bedrooms provide comfort and style. The primary bedroom boasts two double-door closets with a custom closet organizer. Enjoy additional living space in the finished basement, complete with a recreational room and a 3-piece bathroom perfect for entertaining or a private retreat. The newly renovated laundry room includes a newer washer and dryer. Step outside to a custom built patio deck, perfect for outdoor relaxation. Other Upgrades and updates include furnace, humidifier, and CAC (2020), newer roof shingles(2018), garage door(2018), and a newer stainless steel fridge. Located steps from Conley Park South, TTC, Mins to Promenade Mall, and top-rated schools, this home offers the best of convenience and community living. Don't miss out on this move-in-ready gem! |
| Price | $999,888 |
| Taxes: | $4104.38 |
| Occupancy by: | Owner |
| Address: | 73 McCabe Cres , Vaughan, L4J 2S6, York |
| Directions/Cross Streets: | Bathurst/Steeles |
| Rooms: | 6 |
| Rooms +: | 1 |
| Bedrooms: | 3 |
| Bedrooms +: | 0 |
| Family Room: | F |
| Basement: | Finished |
| Level/Floor | Room | Length(ft) | Width(ft) | Descriptions | |
| Room 1 | Ground | Living Ro | 24.17 | 10.17 | Hardwood Floor, Combined w/Dining, Pot Lights |
| Room 2 | Ground | Dining Ro | 24.17 | 10.17 | Hardwood Floor, Combined w/Living, Pot Lights |
| Room 3 | Ground | Kitchen | 16.92 | 9.68 | Tile Floor, Breakfast Area, W/O To Patio |
| Room 4 | Second | Primary B | 16.76 | 9.41 | Laminate, Double Closet, Closet Organizers |
| Room 5 | Second | Bedroom 2 | 16.24 | 8.17 | Laminate, Closet, Window |
| Room 6 | Second | Bedroom 3 | 12.99 | 7.84 | Laminate, Window |
| Room 7 | Basement | Recreatio | 27.49 | 15.91 | Pot Lights, 3 Pc Ensuite, Laminate |
| Washroom Type | No. of Pieces | Level |
| Washroom Type 1 | 2 | Ground |
| Washroom Type 2 | 4 | Second |
| Washroom Type 3 | 3 | Basement |
| Washroom Type 4 | 0 | |
| Washroom Type 5 | 0 | |
| Washroom Type 6 | 2 | Ground |
| Washroom Type 7 | 4 | Second |
| Washroom Type 8 | 3 | Basement |
| Washroom Type 9 | 0 | |
| Washroom Type 10 | 0 |
| Total Area: | 0.00 |
| Property Type: | Detached |
| Style: | 2-Storey |
| Exterior: | Brick |
| Garage Type: | Attached |
| (Parking/)Drive: | Private |
| Drive Parking Spaces: | 2 |
| Park #1 | |
| Parking Type: | Private |
| Park #2 | |
| Parking Type: | Private |
| Pool: | None |
| Approximatly Square Footage: | 1100-1500 |
| CAC Included: | N |
| Water Included: | N |
| Cabel TV Included: | N |
| Common Elements Included: | N |
| Heat Included: | N |
| Parking Included: | N |
| Condo Tax Included: | N |
| Building Insurance Included: | N |
| Fireplace/Stove: | N |
| Heat Type: | Forced Air |
| Central Air Conditioning: | Central Air |
| Central Vac: | N |
| Laundry Level: | Syste |
| Ensuite Laundry: | F |
| Sewers: | Sewer |
$
%
Years
This calculator is for demonstration purposes only. Always consult a professional
financial advisor before making personal financial decisions.
| Although the information displayed is believed to be accurate, no warranties or representations are made of any kind. |
| RE/MAX EXCEL REALTY LTD. |
|
|

Ram Rajendram
Broker
Dir:
(416) 737-7700
Bus:
(416) 733-2666
Fax:
(416) 733-7780
| Virtual Tour | Book Showing | Email a Friend |
Jump To:
At a Glance:
| Type: | Freehold - Detached |
| Area: | York |
| Municipality: | Vaughan |
| Neighbourhood: | Lakeview Estates |
| Style: | 2-Storey |
| Tax: | $4,104.38 |
| Beds: | 3 |
| Baths: | 3 |
| Fireplace: | N |
| Pool: | None |
Locatin Map:
Payment Calculator:

