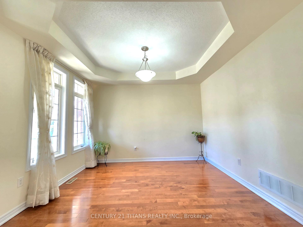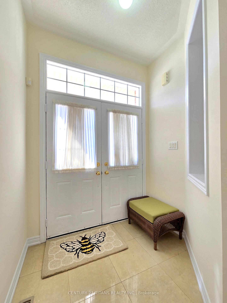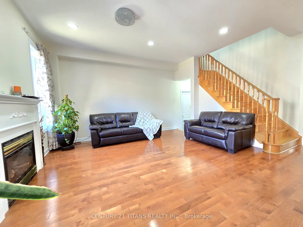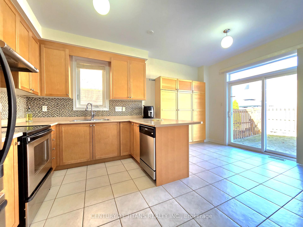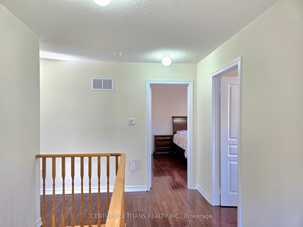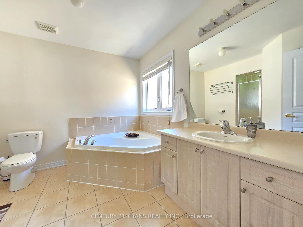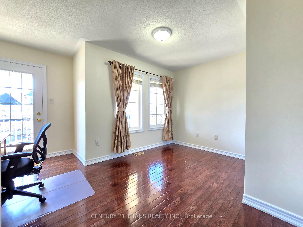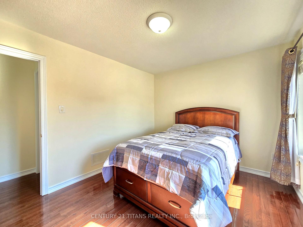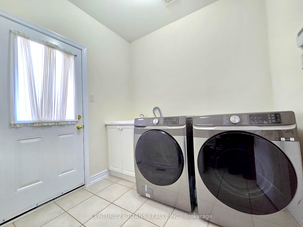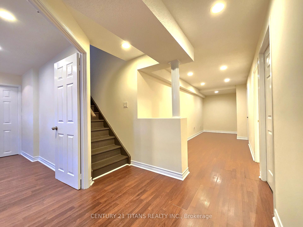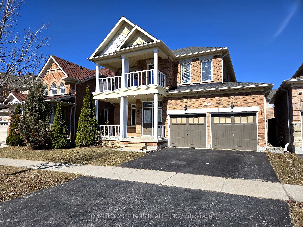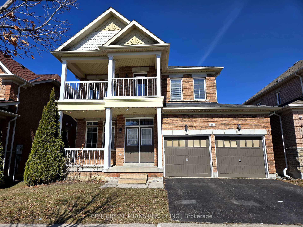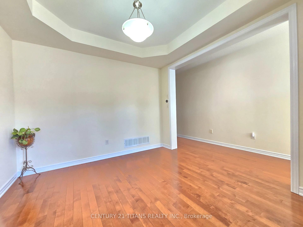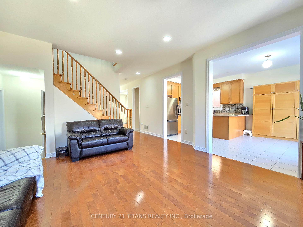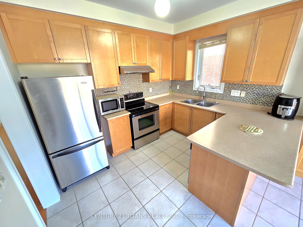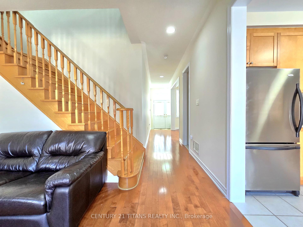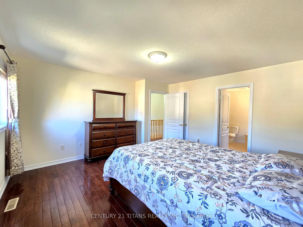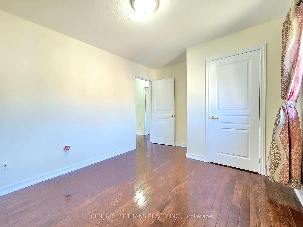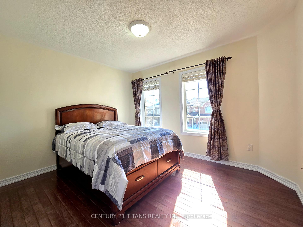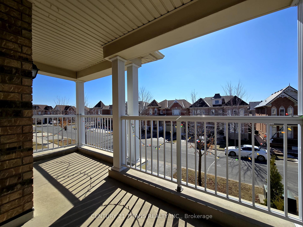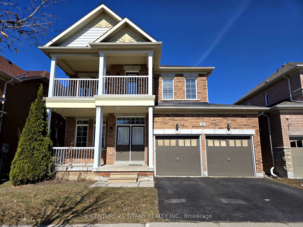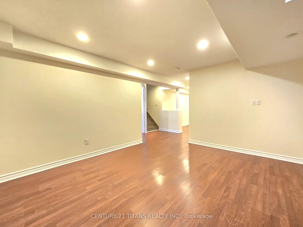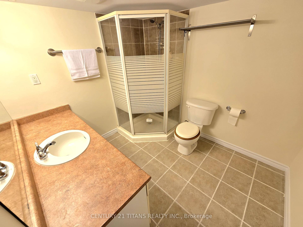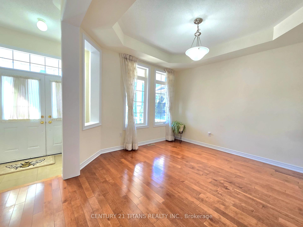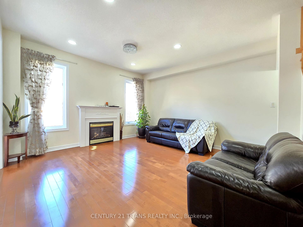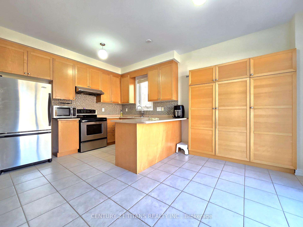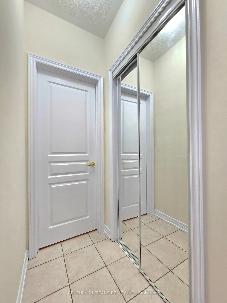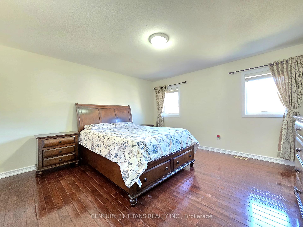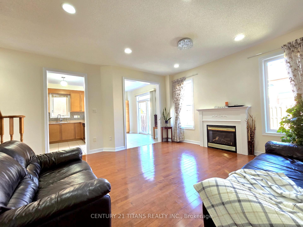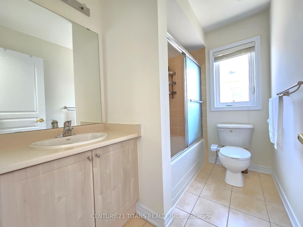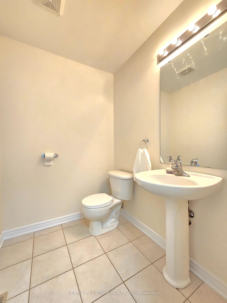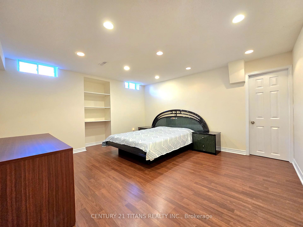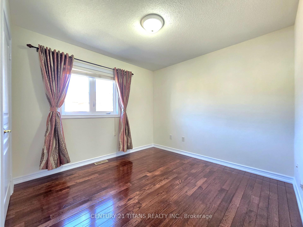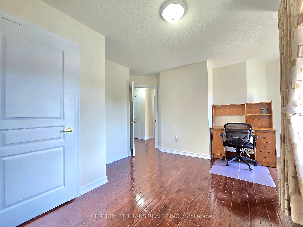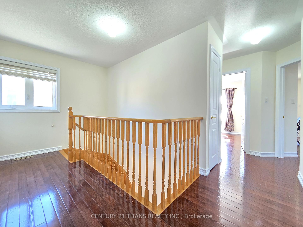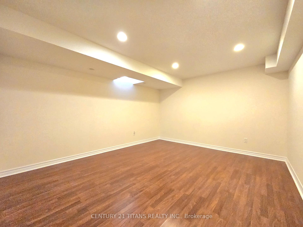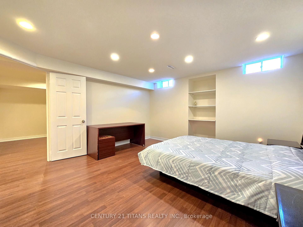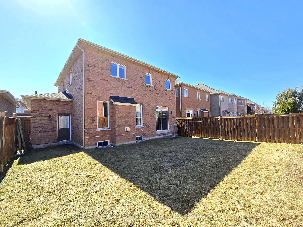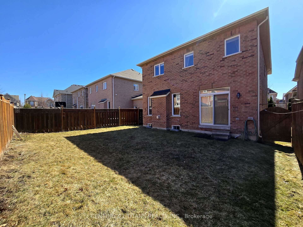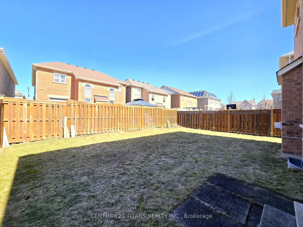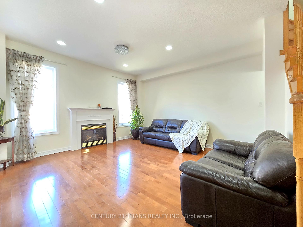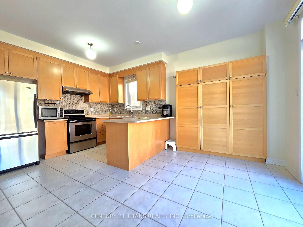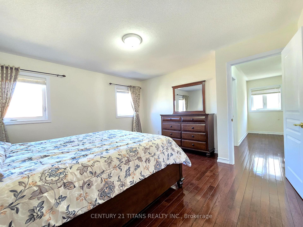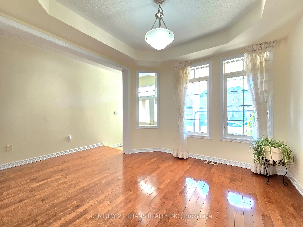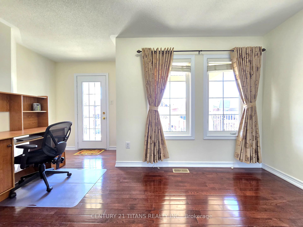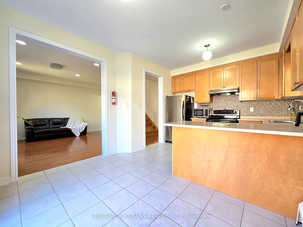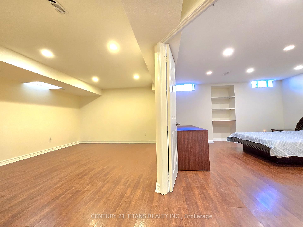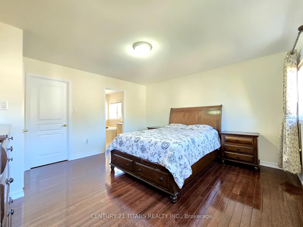Available - For Sale
Listing ID: N12035824
28 Hawkweed Mano , Markham, L6B 0E3, York
| A stunning, sun-filled, and meticulously maintained Double Car Garage detached home built by Arista, located in the desirable Box Grove community. The main floor boasts an impressive 9-ft ceiling, freshly painted and finished basement with a spacious bedroom and a 3-piece bathroom, offers a separate entrance for added convenience with potential of future basement apartment, The modern kitchen features stainless steel appliances, a pantry, and a backsplash, seamlessly flowing into the cozy family room with a gas fireplace. The third bedroom opens to a lovely walkout balcony, and the entire home is carpet-free with elegant hardwood floors on both the main and second levels. Enjoy a fully fenced backyard for privacy, relaxation and party with friends and family, Situated on a low-traffic street, this home is just minutes away from Highway 407, banks, restaurants, and shopping, providing ultimate convenience. |
| Price | $1,399,000 |
| Taxes: | $5150.67 |
| Occupancy by: | Vacant |
| Address: | 28 Hawkweed Mano , Markham, L6B 0E3, York |
| Directions/Cross Streets: | 9th Line/14th Ave |
| Rooms: | 8 |
| Rooms +: | 1 |
| Bedrooms: | 4 |
| Bedrooms +: | 1 |
| Family Room: | T |
| Basement: | Finished, Separate Ent |
| Level/Floor | Room | Length(ft) | Width(ft) | Descriptions | |
| Room 1 | Main | Living Ro | 10.89 | 11.74 | Hardwood Floor, Large Window |
| Room 2 | Main | Kitchen | 16.66 | 11.94 | Ceramic Floor, Combined w/Dining, Stainless Steel Appl |
| Room 3 | Main | Dining Ro | 16.66 | 11.94 | Ceramic Floor, Combined w/Kitchen, W/O To Yard |
| Room 4 | Main | Family Ro | 15.06 | 14.99 | Hardwood Floor, Gas Fireplace, Large Window |
| Room 5 | Second | Primary B | 13.91 | 13.91 | Hardwood Floor, 4 Pc Ensuite, Walk-In Closet(s) |
| Room 6 | Second | Bedroom 2 | 12.3 | 10 | Hardwood Floor, Closet, Window |
| Room 7 | Second | Bedroom 3 | 10.07 | 12 | Hardwood Floor, Closet, W/O To Balcony |
| Room 8 | Second | Bedroom 4 | 11.91 | 9.97 | Hardwood Floor, Closet, Window |
| Room 9 | Basement | Recreatio | 11.87 | 13.97 | Laminate, 3 Pc Bath |
| Room 10 | Basement | Bedroom | 14.66 | 13.74 | Laminate, Closet |
| Washroom Type | No. of Pieces | Level |
| Washroom Type 1 | 2 | Main |
| Washroom Type 2 | 4 | Second |
| Washroom Type 3 | 3 | Basement |
| Washroom Type 4 | 0 | |
| Washroom Type 5 | 0 | |
| Washroom Type 6 | 2 | Main |
| Washroom Type 7 | 4 | Second |
| Washroom Type 8 | 3 | Basement |
| Washroom Type 9 | 0 | |
| Washroom Type 10 | 0 |
| Total Area: | 0.00 |
| Property Type: | Detached |
| Style: | 2-Storey |
| Exterior: | Brick |
| Garage Type: | Attached |
| Drive Parking Spaces: | 2 |
| Pool: | None |
| CAC Included: | N |
| Water Included: | N |
| Cabel TV Included: | N |
| Common Elements Included: | N |
| Heat Included: | N |
| Parking Included: | N |
| Condo Tax Included: | N |
| Building Insurance Included: | N |
| Fireplace/Stove: | Y |
| Heat Type: | Forced Air |
| Central Air Conditioning: | Central Air |
| Central Vac: | N |
| Laundry Level: | Syste |
| Ensuite Laundry: | F |
| Sewers: | Sewer |
$
%
Years
This calculator is for demonstration purposes only. Always consult a professional
financial advisor before making personal financial decisions.
| Although the information displayed is believed to be accurate, no warranties or representations are made of any kind. |
| CENTURY 21 TITANS REALTY INC. |
|
|

Ram Rajendram
Broker
Dir:
(416) 737-7700
Bus:
(416) 733-2666
Fax:
(416) 733-7780
| Book Showing | Email a Friend |
Jump To:
At a Glance:
| Type: | Freehold - Detached |
| Area: | York |
| Municipality: | Markham |
| Neighbourhood: | Box Grove |
| Style: | 2-Storey |
| Tax: | $5,150.67 |
| Beds: | 4+1 |
| Baths: | 4 |
| Fireplace: | Y |
| Pool: | None |
Locatin Map:
Payment Calculator:

