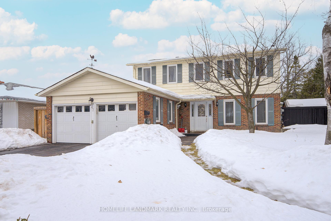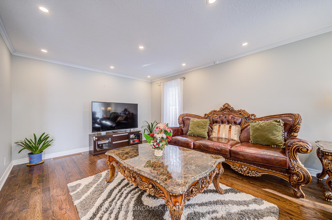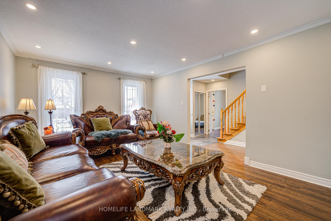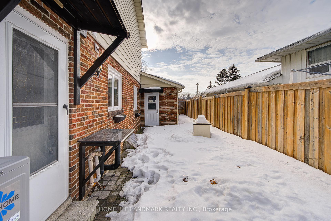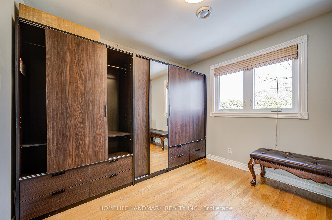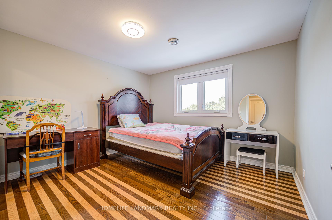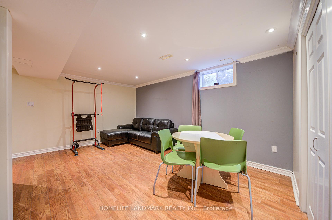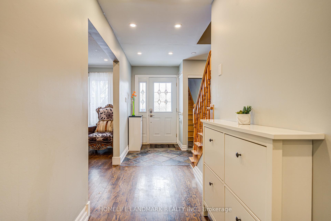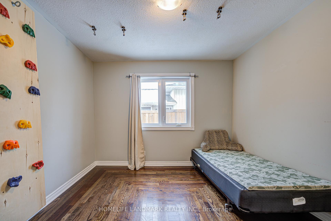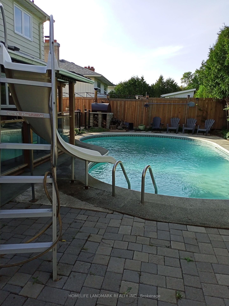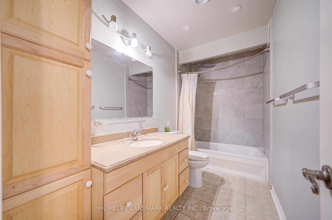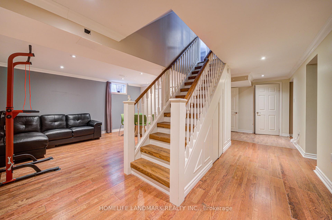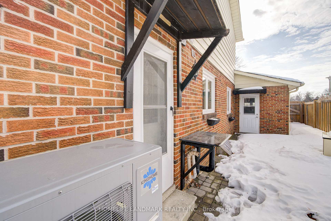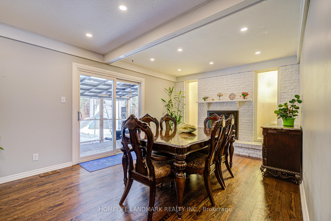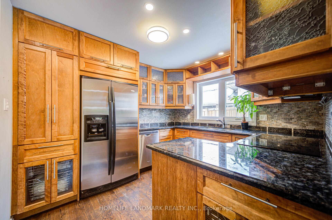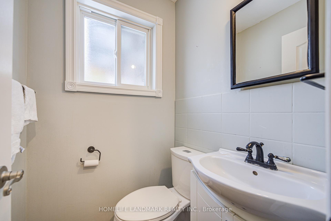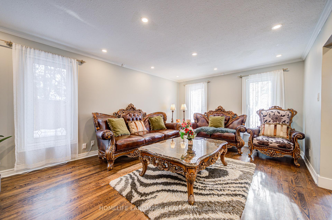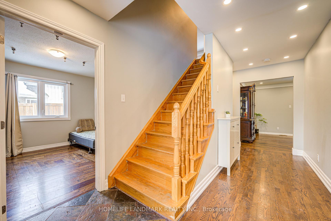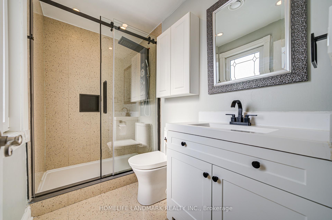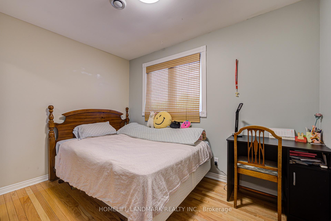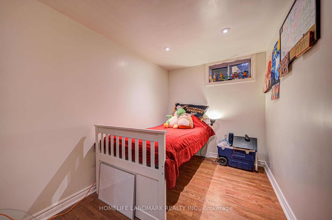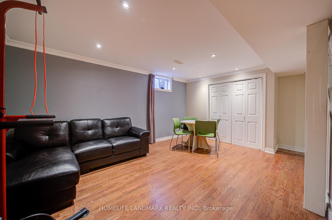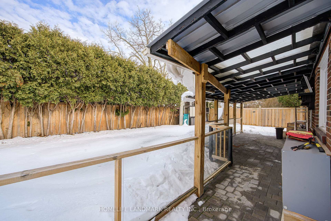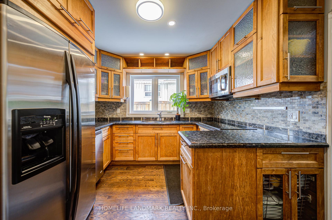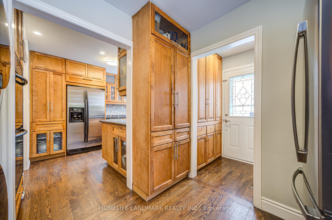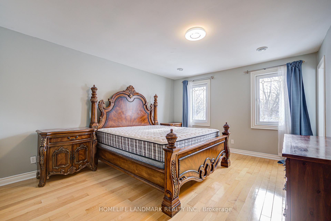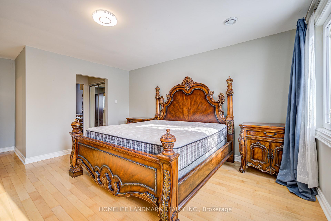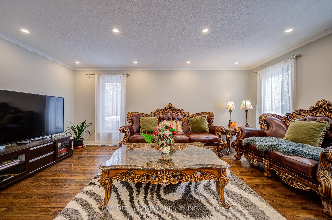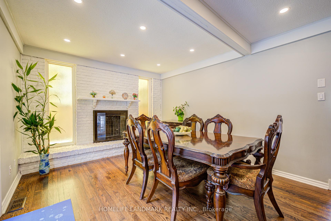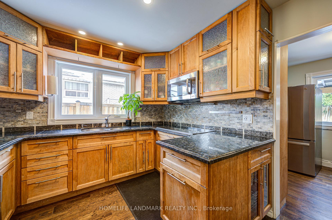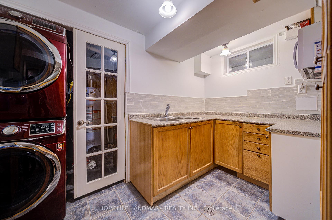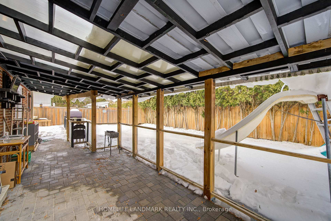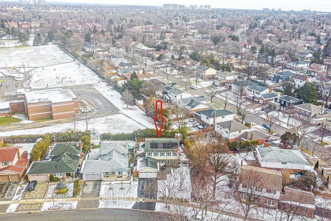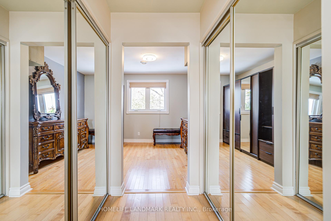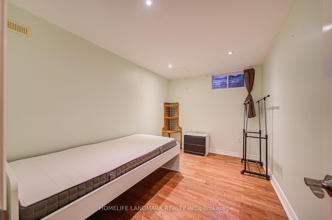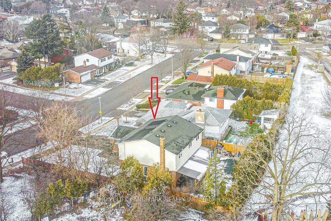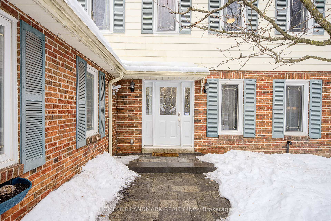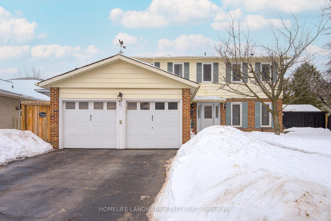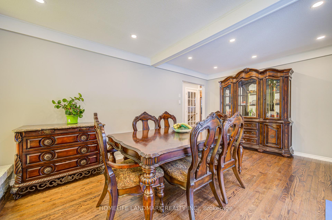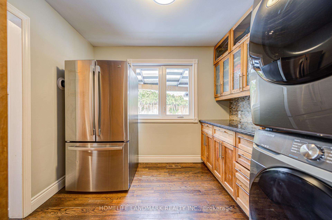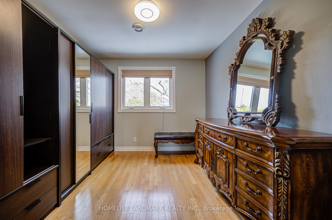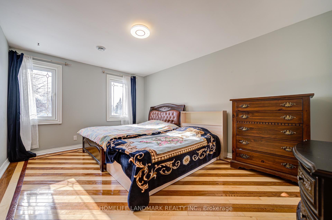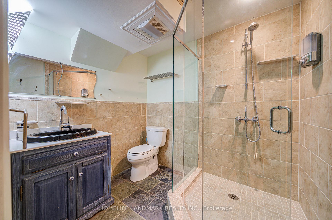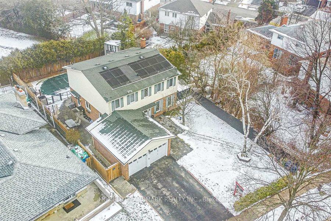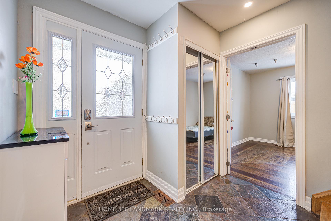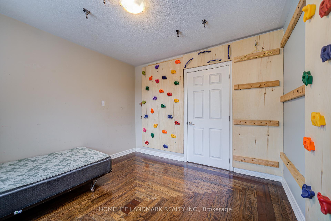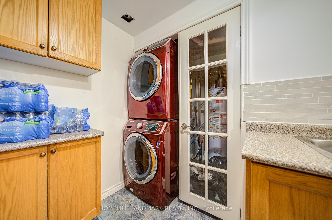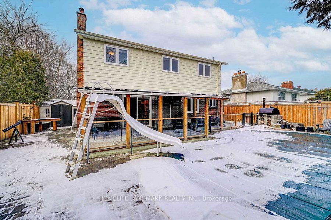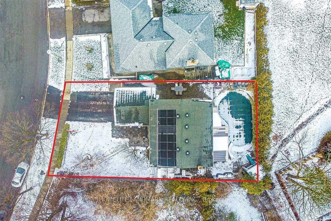Available - For Sale
Listing ID: E12035831
27 Harfleur Road , Toronto, M1T 2X7, Toronto
| Discover an extraordinary oasis in the heart of Scarborough! This magnificent detached house, boasting over 3,000 sqft of living space, sits on a sprawling 60x110 lot, offering unparalleled privacy and luxury. Step inside to find 5 bedrooms and a huge family room featuring a wood fireplace. The entire home showcases gleaming hardwood floors throughout and modern pot lights, creating a warm and inviting atmosphere. The finished basement is a true gem, complete with 2 additional bedrooms, a kitchen, and a recreation room - perfect for multi-generational living or entertaining guests. Outdoor living is elevated to new heights with an inground swimming pool, enhanced by a solar heater, a spacious covered deck, and a majestic playhouse. Savor al fresco dining on the beautifully interlocked patio, and delight your guests with wood-fired pizzas from your personal outdoor oven. The serene ambiance is further enhanced by the absence of neighboring homes, providing unmatched privacy and tranquility. Completing the scene is a mature Rainier Cherry tree situated elegantly in front of the house. This home's location is second to none, with close proximity to parks, schools, and shopping, providing the perfect blend of convenience and suburban tranquility. Recent upgrades include: Brand new AC and furnace (2024), Roof shingles from 2010 with a 35-year warranty (per previous owner), Front windows replaced in 2010, Back and side windows updated in 2014. Don't miss this rare opportunity to own a truly luxurious and spacious family home in Scarborough! |
| Price | $1,568,000 |
| Taxes: | $6638.00 |
| Occupancy by: | Owner+T |
| Address: | 27 Harfleur Road , Toronto, M1T 2X7, Toronto |
| Directions/Cross Streets: | Huntington And Birchmount |
| Rooms: | 9 |
| Rooms +: | 4 |
| Bedrooms: | 5 |
| Bedrooms +: | 2 |
| Family Room: | T |
| Basement: | Finished |
| Level/Floor | Room | Length(ft) | Width(ft) | Descriptions | |
| Room 1 | Ground | Kitchen | 10.99 | 10 | Hardwood Floor, Stainless Steel Appl |
| Room 2 | Ground | Family Ro | 11.58 | 18.34 | Hardwood Floor, W/O To Yard, Pot Lights |
| Room 3 | Ground | Living Ro | 12.6 | 18.4 | Hardwood Floor, Pot Lights, Large Window |
| Room 4 | Ground | Dining Ro | 11.32 | 10.66 | Hardwood Floor |
| Room 5 | Second | Primary B | 12.76 | 20.17 | Hardwood Floor, 3 Pc Ensuite, Closet |
| Room 6 | Second | Bedroom 2 | 10.33 | 10.33 | Hardwood Floor |
| Room 7 | Second | Bedroom 3 | 10.92 | 10.59 | Hardwood Floor, Mirrored Closet |
| Room 8 | Second | Bedroom 4 | 11.84 | 10.59 | Hardwood Floor, Mirrored Closet |
| Room 9 | Second | Bedroom 5 | 11.74 | 16.24 | Hardwood Floor |
| Room 10 | Basement | Living Ro | 11.25 | 15.84 | |
| Room 11 | Basement | Bedroom | 11.84 | 7.84 | |
| Room 12 | Basement | Bedroom 2 | 11.84 | 7.08 | |
| Room 13 | Basement | Kitchen | 11.48 | 5.71 |
| Washroom Type | No. of Pieces | Level |
| Washroom Type 1 | 4 | Second |
| Washroom Type 2 | 3 | Second |
| Washroom Type 3 | 2 | Ground |
| Washroom Type 4 | 3 | Basement |
| Washroom Type 5 | 0 | |
| Washroom Type 6 | 4 | Second |
| Washroom Type 7 | 3 | Second |
| Washroom Type 8 | 2 | Ground |
| Washroom Type 9 | 3 | Basement |
| Washroom Type 10 | 0 |
| Total Area: | 0.00 |
| Property Type: | Detached |
| Style: | 2-Storey |
| Exterior: | Brick, Aluminum Siding |
| Garage Type: | Attached |
| Drive Parking Spaces: | 4 |
| Pool: | Inground |
| CAC Included: | N |
| Water Included: | N |
| Cabel TV Included: | N |
| Common Elements Included: | N |
| Heat Included: | N |
| Parking Included: | N |
| Condo Tax Included: | N |
| Building Insurance Included: | N |
| Fireplace/Stove: | Y |
| Heat Type: | Forced Air |
| Central Air Conditioning: | Central Air |
| Central Vac: | N |
| Laundry Level: | Syste |
| Ensuite Laundry: | F |
| Sewers: | Sewer |
$
%
Years
This calculator is for demonstration purposes only. Always consult a professional
financial advisor before making personal financial decisions.
| Although the information displayed is believed to be accurate, no warranties or representations are made of any kind. |
| HOMELIFE LANDMARK REALTY INC. |
|
|

Ram Rajendram
Broker
Dir:
(416) 737-7700
Bus:
(416) 733-2666
Fax:
(416) 733-7780
| Virtual Tour | Book Showing | Email a Friend |
Jump To:
At a Glance:
| Type: | Freehold - Detached |
| Area: | Toronto |
| Municipality: | Toronto E05 |
| Neighbourhood: | L'Amoreaux |
| Style: | 2-Storey |
| Tax: | $6,638 |
| Beds: | 5+2 |
| Baths: | 4 |
| Fireplace: | Y |
| Pool: | Inground |
Locatin Map:
Payment Calculator:

