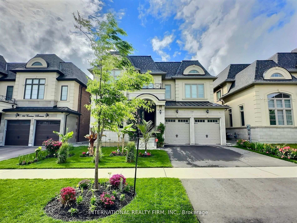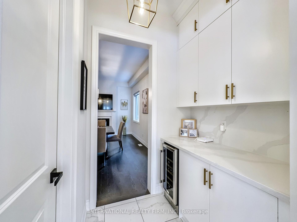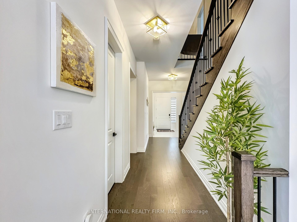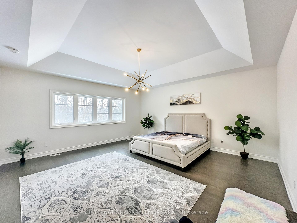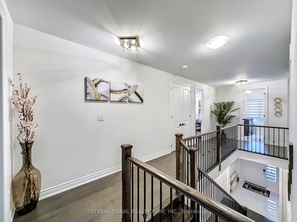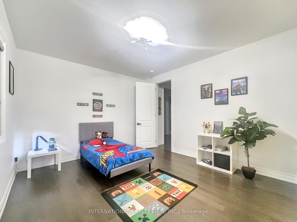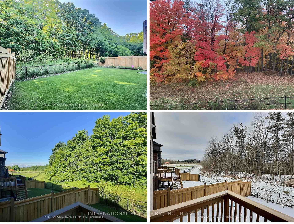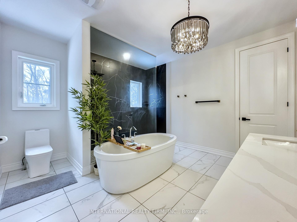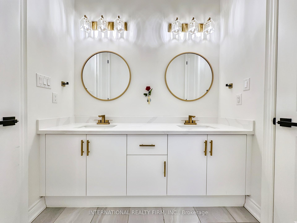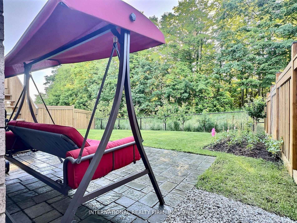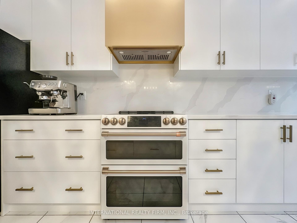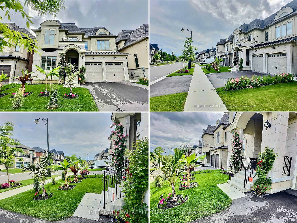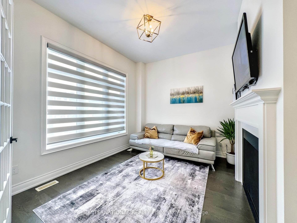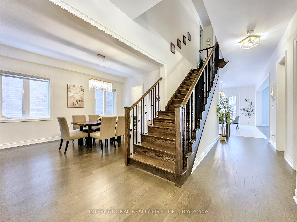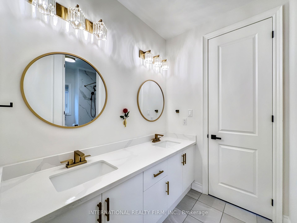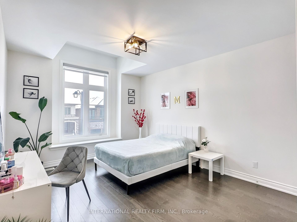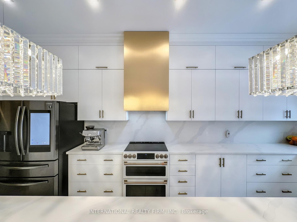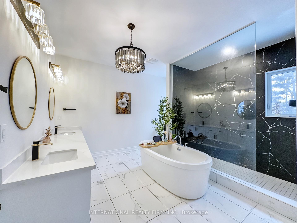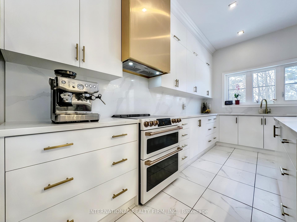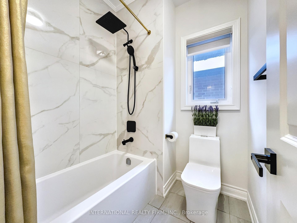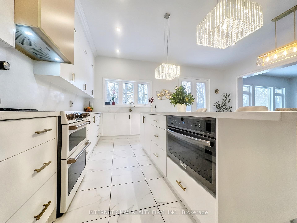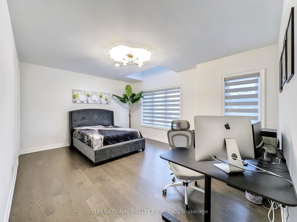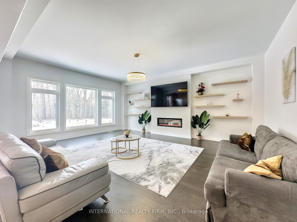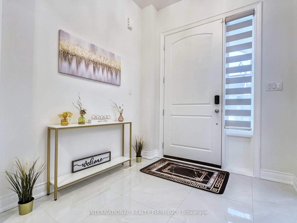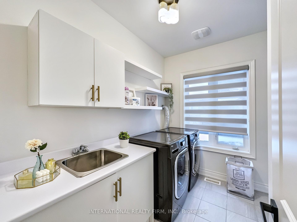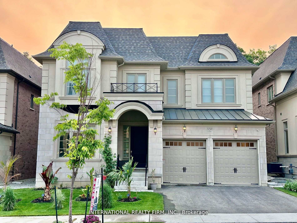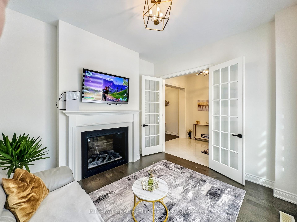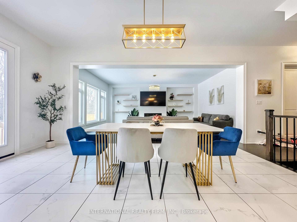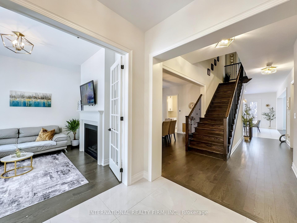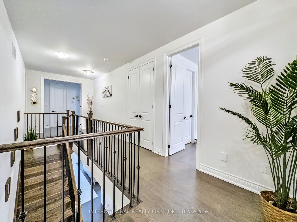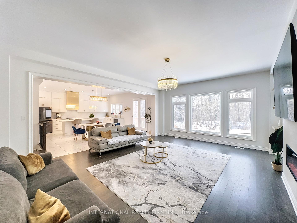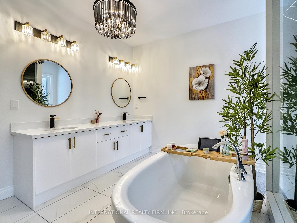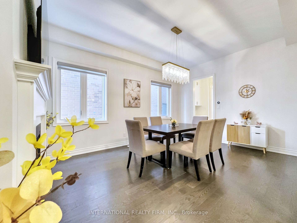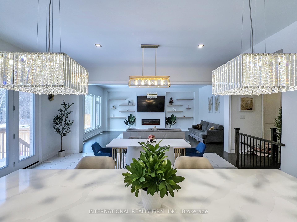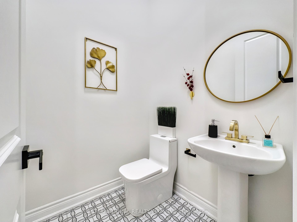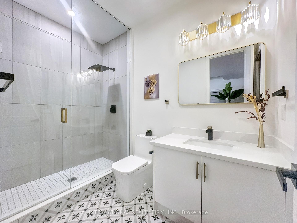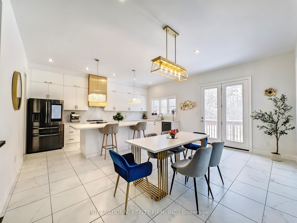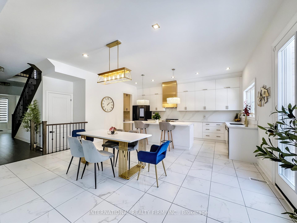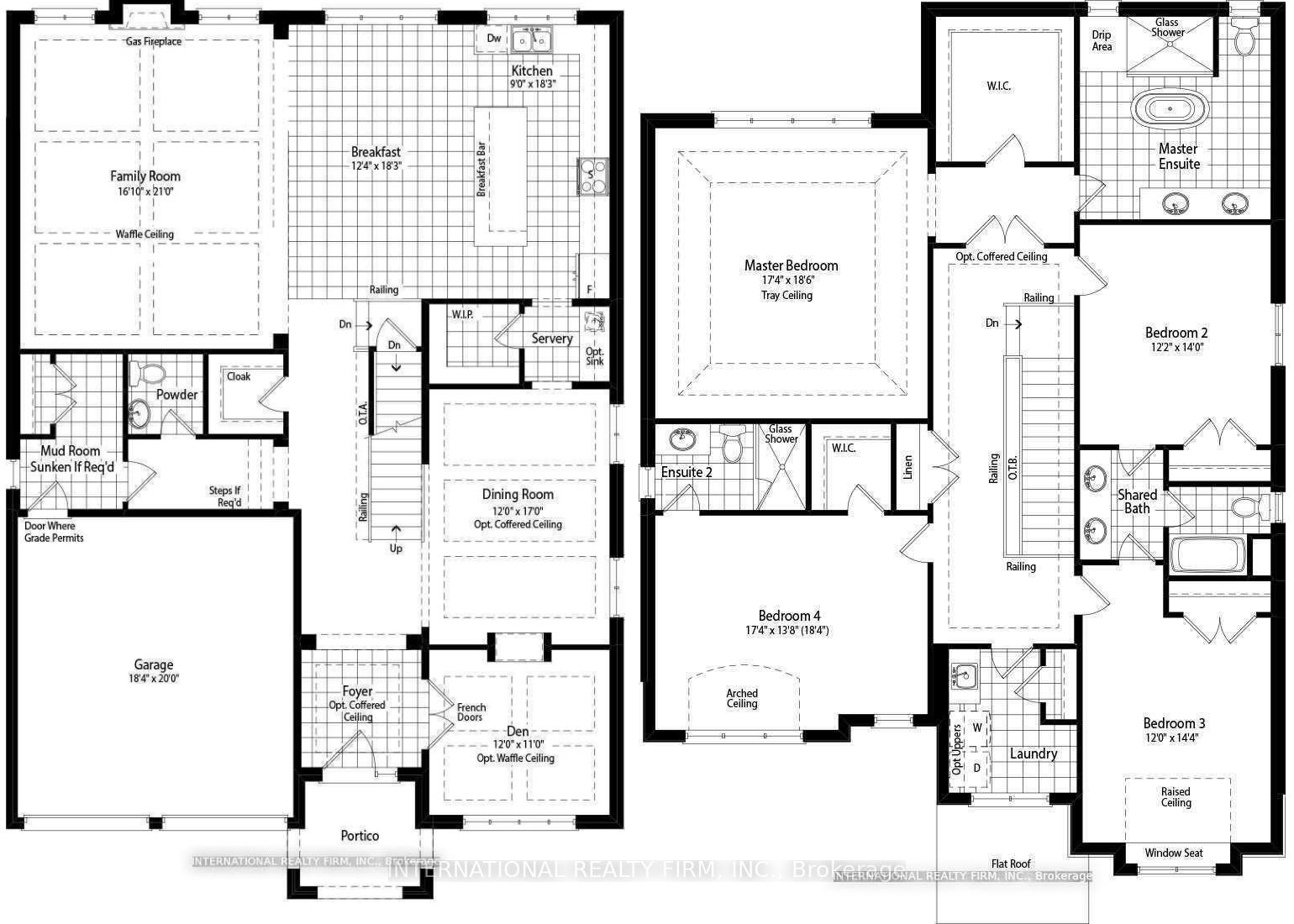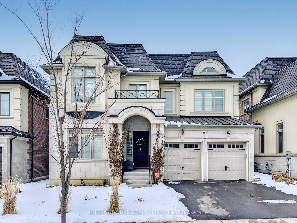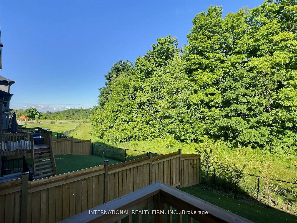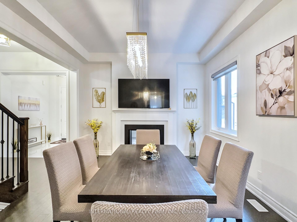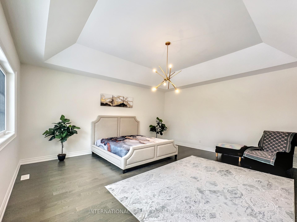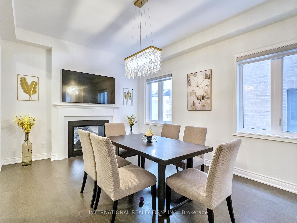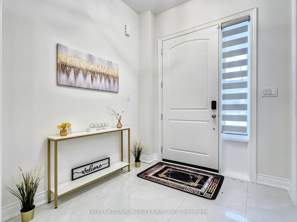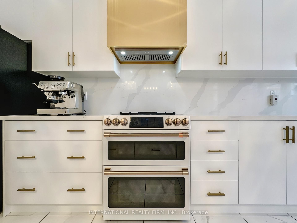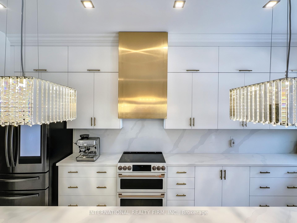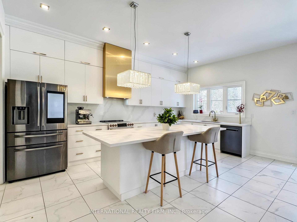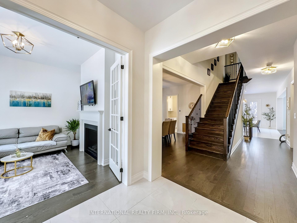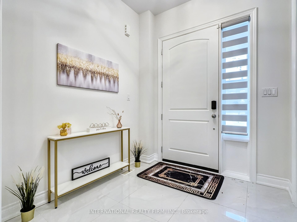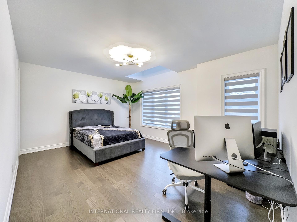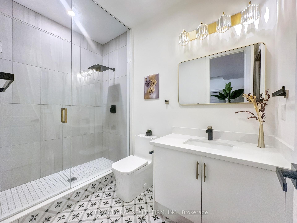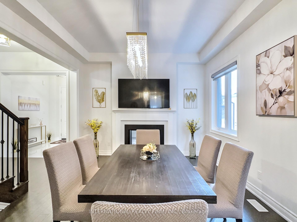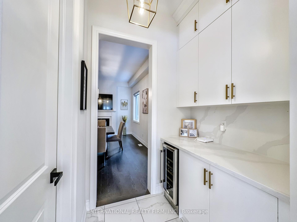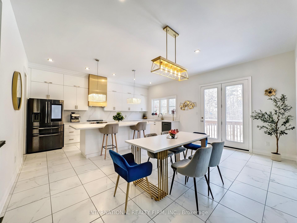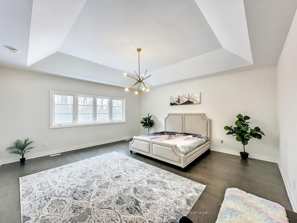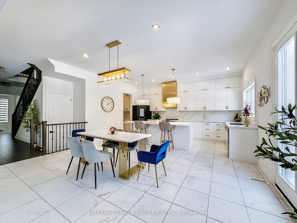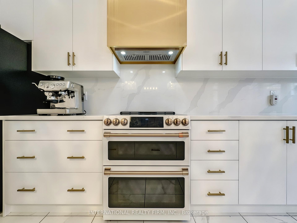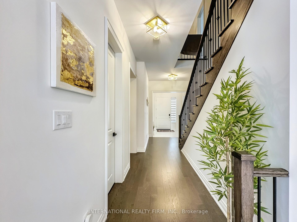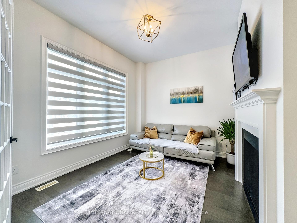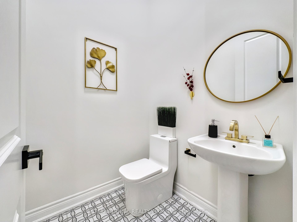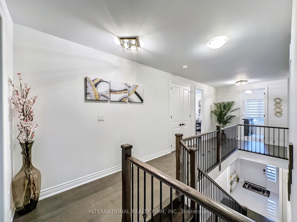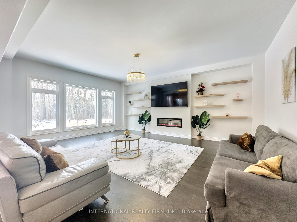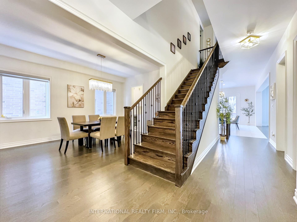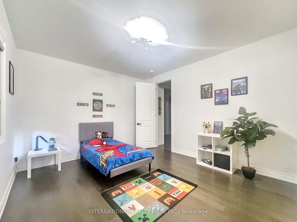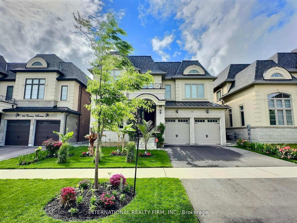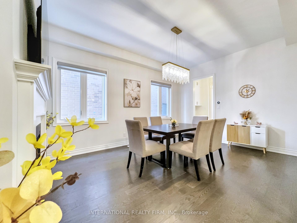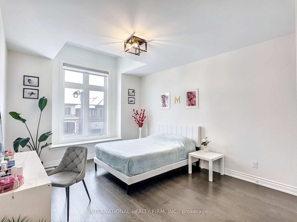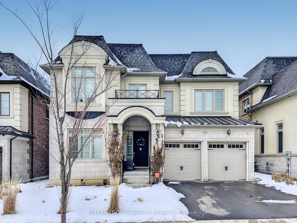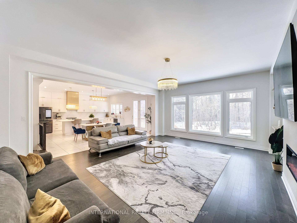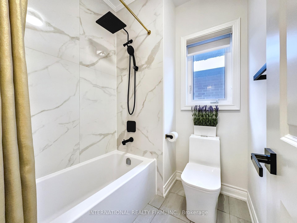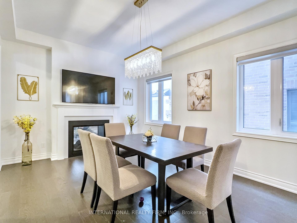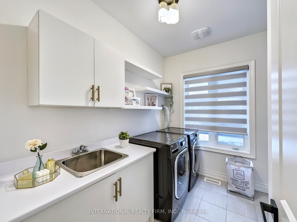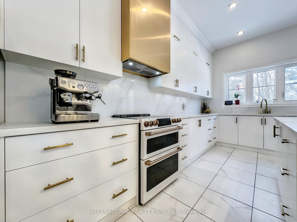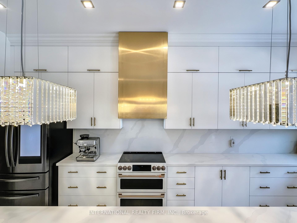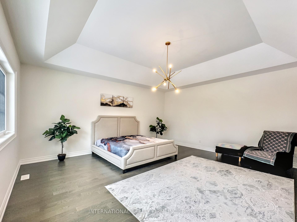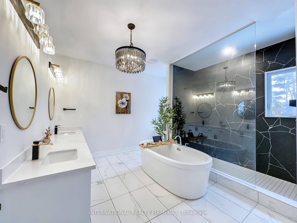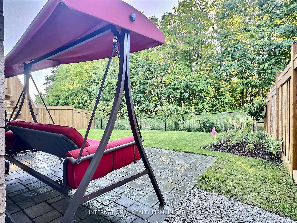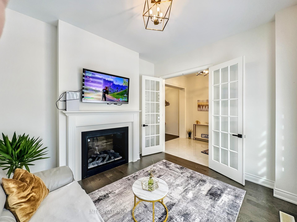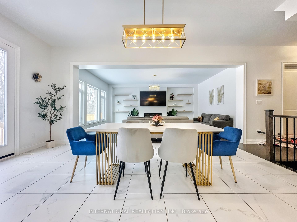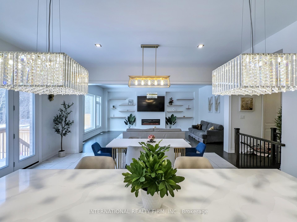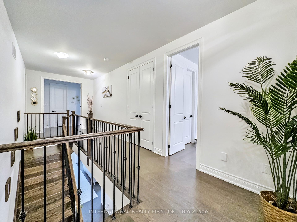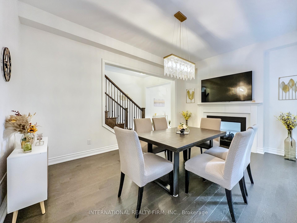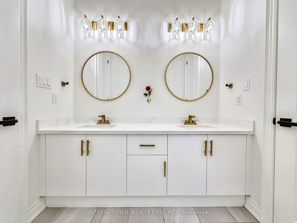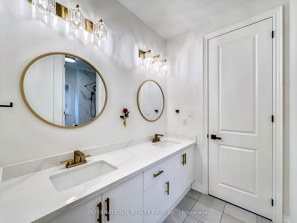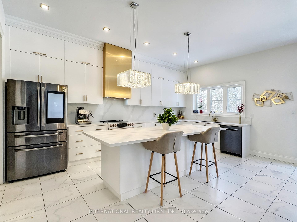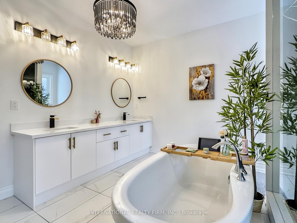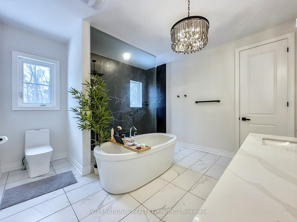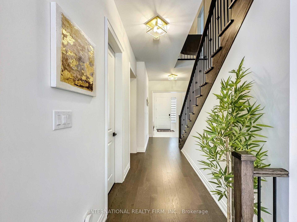Available - For Sale
Listing ID: N11930122
150 Cannes Aven , Vaughan, L4H 5A8, York
| Welcome To This 2021 Aug Built, Fully Upgraded, Stunning Gem on the Sought-After, Quiet, Cannes Avenue! Just Steps Away from the Park and Schools! Home Boasts A Premium Ravine Lot (Over 200K Value) And Is Just Over 4 Years Old, Making It A Rare Find. The XXL Family Room Is A Sight To Behold, With 10 Ft Ceilings And Custom-Built Windows That Provide Breathtaking Views Of The Surrounding Nature. Look-out basement with 9-ft ceilings. 9-ft ceilings on the 2nd Floor with 8 Ft Doors. The Kitchen Is A Chef's Dream, Featuring Cabinet Extensions, 1.6 cu. ft. Frigidaire Gallery Built In Microwave, GE Cafe Stove, A Gold Color Hood Cover Trim, a Powerful Hood, Built in Wine Cooler, Crown Molding and more... The Td510 Quartz Countertop Adds A Touch Of Elegance To The Kitchen & All Bathrooms. You'll Fall In Love With Gold/Black Color Faucets Throughout The House, MOEN Shower Sets, Black Door Handles, Gold Color Mirrors, And Black/Gold Bathroom Accessories That Lend A Modern And Chic Vibe. **EXTRAS** Built-in high voltage EV Outlet, All Elfs, Lg Washer, Dryer, Samsung S/S Fridge, GE Cafe Stove, Wine Cooler, Bosch Dishwasher, Gdo With Remote, Central Vacuum, Humidifier, Sec Cameras, Nest Thermostat, Smart Lock, B-in Microwave. |
| Price | $2,749,000 |
| Taxes: | $9636.00 |
| Occupancy by: | Owner |
| Address: | 150 Cannes Aven , Vaughan, L4H 5A8, York |
| Directions/Cross Streets: | Major Mackenzie / Weston Road |
| Rooms: | 11 |
| Bedrooms: | 4 |
| Bedrooms +: | 0 |
| Family Room: | T |
| Basement: | Full, Unfinished |
| Washroom Type | No. of Pieces | Level |
| Washroom Type 1 | 2 | Main |
| Washroom Type 2 | 4 | Second |
| Washroom Type 3 | 5 | Second |
| Washroom Type 4 | 3 | Second |
| Washroom Type 5 | 0 |
| Total Area: | 0.00 |
| Approximatly Age: | 0-5 |
| Property Type: | Detached |
| Style: | 2-Storey |
| Exterior: | Brick, Stucco (Plaster) |
| Garage Type: | Built-In |
| (Parking/)Drive: | Available |
| Drive Parking Spaces: | 2 |
| Park #1 | |
| Parking Type: | Available |
| Park #2 | |
| Parking Type: | Available |
| Pool: | None |
| Approximatly Age: | 0-5 |
| Approximatly Square Footage: | 3500-5000 |
| Property Features: | Ravine |
| CAC Included: | N |
| Water Included: | N |
| Cabel TV Included: | N |
| Common Elements Included: | N |
| Heat Included: | N |
| Parking Included: | N |
| Condo Tax Included: | N |
| Building Insurance Included: | N |
| Fireplace/Stove: | Y |
| Heat Type: | Forced Air |
| Central Air Conditioning: | Central Air |
| Central Vac: | Y |
| Laundry Level: | Syste |
| Ensuite Laundry: | F |
| Elevator Lift: | False |
| Sewers: | Sewer |
$
%
Years
This calculator is for demonstration purposes only. Always consult a professional
financial advisor before making personal financial decisions.
| Although the information displayed is believed to be accurate, no warranties or representations are made of any kind. |
| INTERNATIONAL REALTY FIRM, INC. |
|
|

Ram Rajendram
Broker
Dir:
(416) 737-7700
Bus:
(416) 733-2666
Fax:
(416) 733-7780
| Book Showing | Email a Friend |
Jump To:
At a Glance:
| Type: | Freehold - Detached |
| Area: | York |
| Municipality: | Vaughan |
| Neighbourhood: | Vellore Village |
| Style: | 2-Storey |
| Approximate Age: | 0-5 |
| Tax: | $9,636 |
| Beds: | 4 |
| Baths: | 4 |
| Fireplace: | Y |
| Pool: | None |
Locatin Map:
Payment Calculator:

