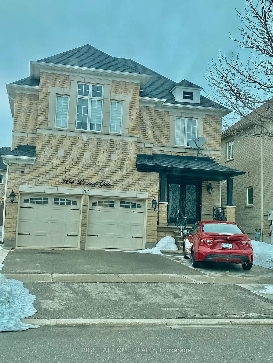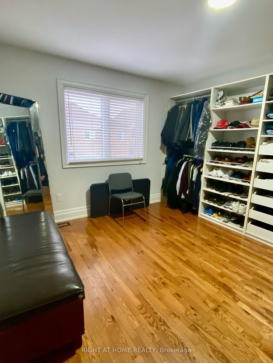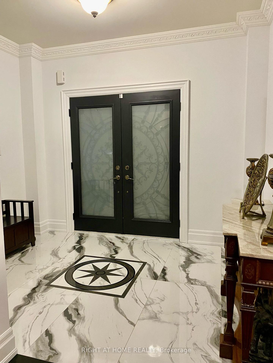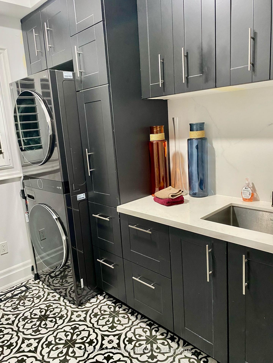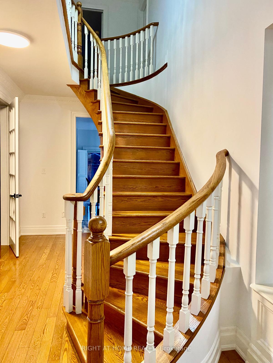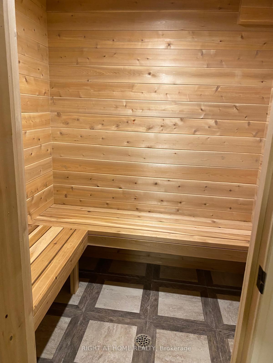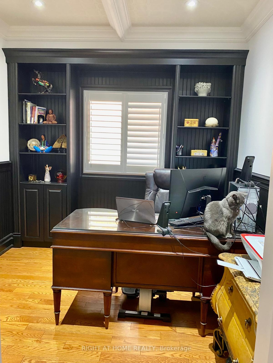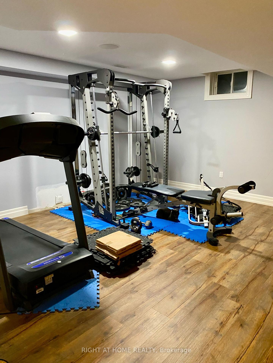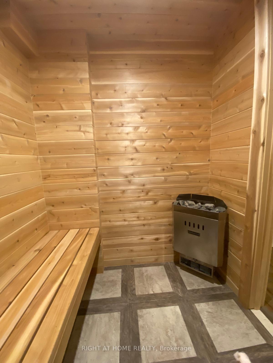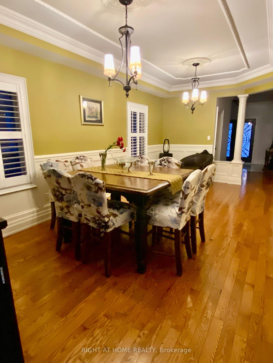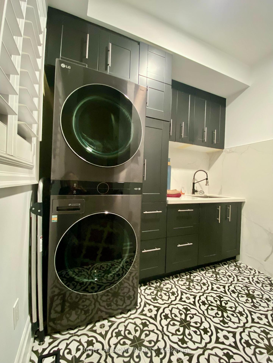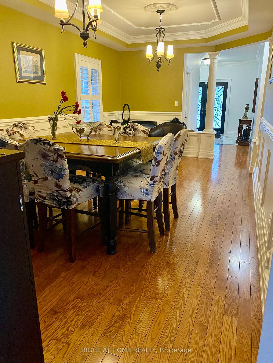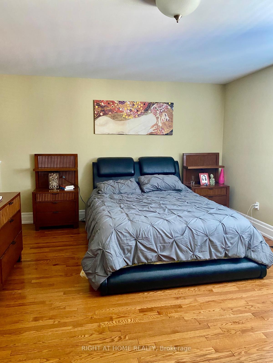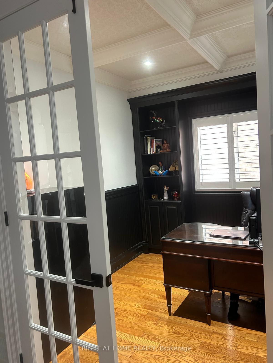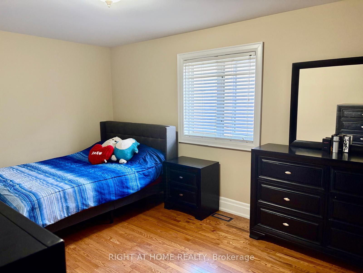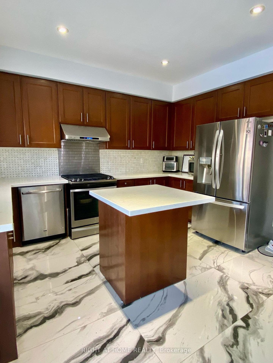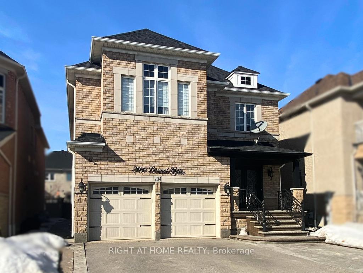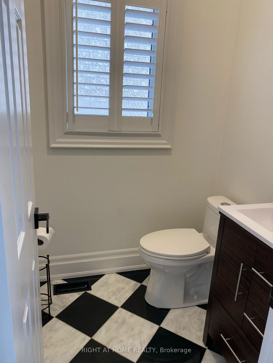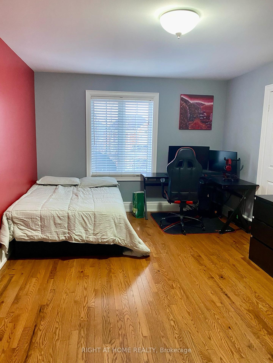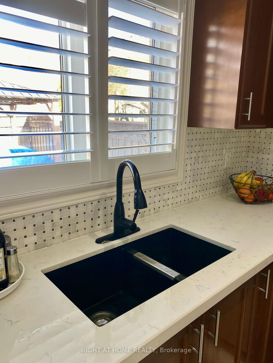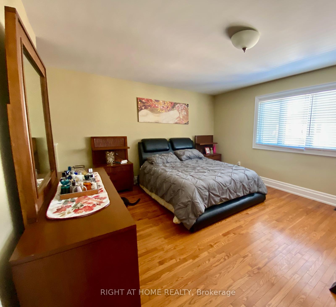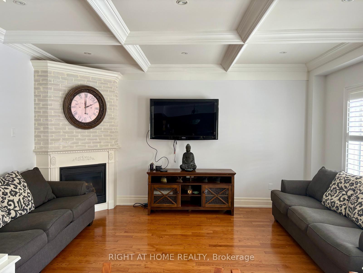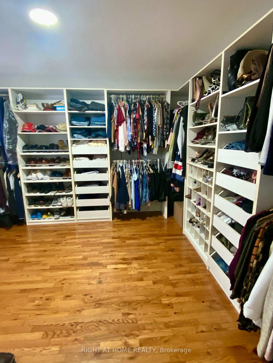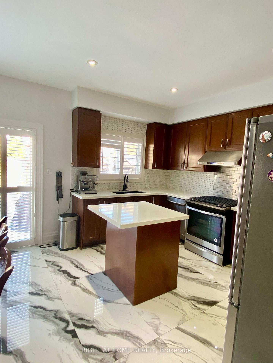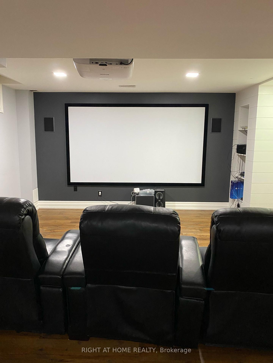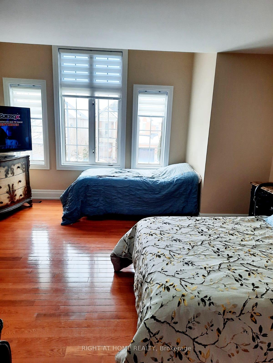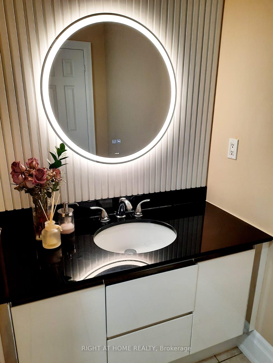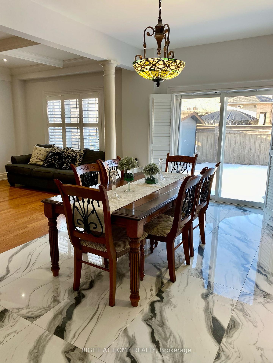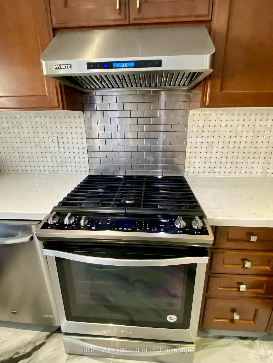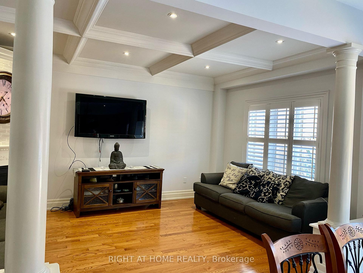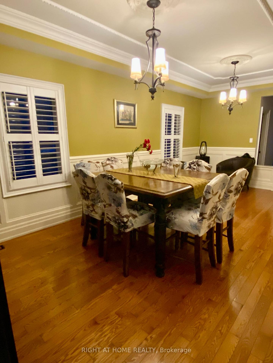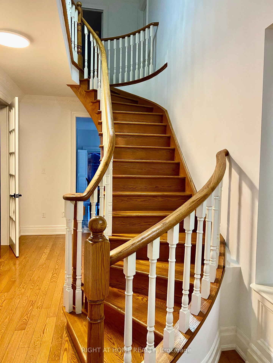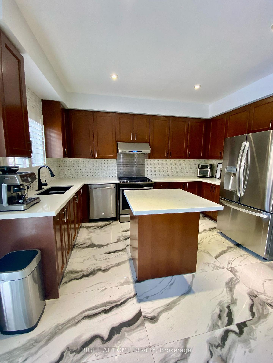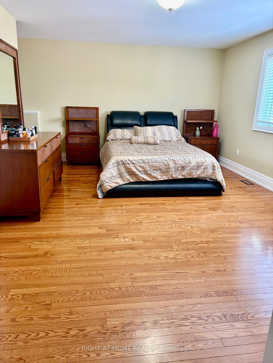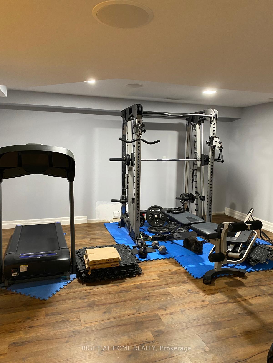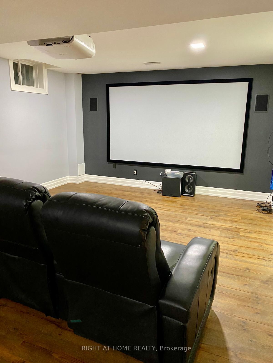Available - For Sale
Listing ID: N12008029
204 Lormel Gate , Vaughan, L4H 0C9, York
| Don't Miss This Exceptional Home in Vellore Village! Discover this stunning, meticulously maintained 4+2 bedroom, 5-bathroom home, offering nearly 4,500 sq. ft. of luxurious living space in one of Vaughan's most desirable neighborhoods. Designed for both comfort and functionality, this home features: Chefs Kitchen with quartz countertops & premium stainless steel appliances with gas stove, Main Floor Office with built-in cabinets and coffered ceiling wainscot & Laundry for ultimate convenience, Spa-Like Primary Suite with a spacious ensuite & custom walk-in closet, Separate entrance Basement providing extra living space 2Br, Gym + theatre, Sauna for relaxation and wellness, Roof 2023, Furnace 2019, Garage epoxy floor 2024, all Main Floors porcelain and medallion 2023, Paint whole house 2023, interlocking patio, gas barbeque connection, Gazebo 2022, Located just minutes from top-rated schools, parks, Hospital, shopping, dining, and essential amenities, this home is perfect for growing families or those seeking a blend of luxury, space, and convenience. Your dream home awaits schedule a viewing today! |
| Price | $1,949,900 |
| Taxes: | $7038.00 |
| Assessment Year: | 2024 |
| Occupancy by: | Owner |
| Address: | 204 Lormel Gate , Vaughan, L4H 0C9, York |
| Directions/Cross Streets: | Weston and Major Mackenzie |
| Rooms: | 10 |
| Rooms +: | 3 |
| Bedrooms: | 4 |
| Bedrooms +: | 2 |
| Family Room: | T |
| Basement: | Separate Ent, Finished |
| Level/Floor | Room | Length(ft) | Width(ft) | Descriptions | |
| Room 1 | Main | Living Ro | 22.01 | 10.99 | Crown Moulding, Pot Lights, Hardwood Floor |
| Room 2 | Main | Dining Ro | 22.01 | 10.99 | California Shutters, Crown Moulding, Hardwood Floor |
| Room 3 | Main | Kitchen | 8 | 8 | Stainless Steel Appl, Quartz Counter, Tile Floor |
| Room 4 | Main | Breakfast | 16.4 | 9.61 | W/O To Patio, California Shutters |
| Room 5 | Main | Family Ro | 16.4 | 12 | Fireplace, Coffered Ceiling(s), Hardwood Floor |
| Room 6 | Main | Office | 9.61 | 10 | B/I Bookcase, French Doors, Coffered Ceiling(s) |
| Room 7 | Second | Primary B | 29.98 | 12.99 | 5 Pc Ensuite, California Shutters, Walk-In Closet(s) |
| Room 8 | Second | Bedroom 2 | 10.99 | 10.99 | Closet, Hardwood Floor, Semi Ensuite |
| Room 9 | Second | Bedroom 3 | 14.99 | 10.99 | Semi Ensuite, Hardwood Floor, Large Window |
| Room 10 | Second | Bedroom 4 | 14.99 | 16.01 | 4 Pc Bath, Double Closet |
| Room 11 | Basement | Recreatio | 29.26 | 15.94 | Laminate, Window |
| Room 12 | Basement | Bedroom 5 | 14.14 | 9.97 | Walk-In Closet(s), Laminate |
| Room 13 | Basement | Bedroom | 13.28 | 9.91 | Laminate, Window, Laminate |
| Washroom Type | No. of Pieces | Level |
| Washroom Type 1 | 2 | Main |
| Washroom Type 2 | 5 | Second |
| Washroom Type 3 | 4 | Second |
| Washroom Type 4 | 3 | Basement |
| Washroom Type 5 | 0 | |
| Washroom Type 6 | 2 | Main |
| Washroom Type 7 | 5 | Second |
| Washroom Type 8 | 4 | Second |
| Washroom Type 9 | 3 | Basement |
| Washroom Type 10 | 0 |
| Total Area: | 0.00 |
| Property Type: | Detached |
| Style: | 2-Storey |
| Exterior: | Brick, Stone |
| Garage Type: | Attached |
| (Parking/)Drive: | Private |
| Drive Parking Spaces: | 3 |
| Park #1 | |
| Parking Type: | Private |
| Park #2 | |
| Parking Type: | Private |
| Pool: | None |
| Other Structures: | Garden Shed, F |
| Approximatly Square Footage: | 3000-3500 |
| Property Features: | Public Trans, Hospital |
| CAC Included: | N |
| Water Included: | N |
| Cabel TV Included: | N |
| Common Elements Included: | N |
| Heat Included: | N |
| Parking Included: | N |
| Condo Tax Included: | N |
| Building Insurance Included: | N |
| Fireplace/Stove: | Y |
| Heat Type: | Forced Air |
| Central Air Conditioning: | Central Air |
| Central Vac: | Y |
| Laundry Level: | Syste |
| Ensuite Laundry: | F |
| Sewers: | Sewer |
$
%
Years
This calculator is for demonstration purposes only. Always consult a professional
financial advisor before making personal financial decisions.
| Although the information displayed is believed to be accurate, no warranties or representations are made of any kind. |
| RIGHT AT HOME REALTY |
|
|

Ram Rajendram
Broker
Dir:
(416) 737-7700
Bus:
(416) 733-2666
Fax:
(416) 733-7780
| Book Showing | Email a Friend |
Jump To:
At a Glance:
| Type: | Freehold - Detached |
| Area: | York |
| Municipality: | Vaughan |
| Neighbourhood: | Vellore Village |
| Style: | 2-Storey |
| Tax: | $7,038 |
| Beds: | 4+2 |
| Baths: | 5 |
| Fireplace: | Y |
| Pool: | None |
Locatin Map:
Payment Calculator:

