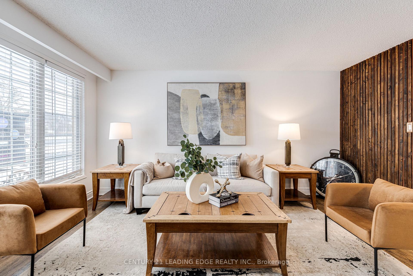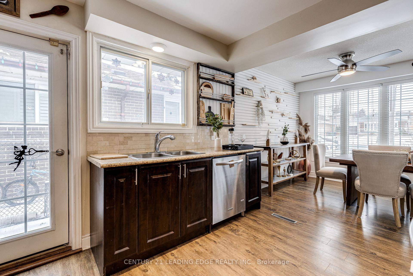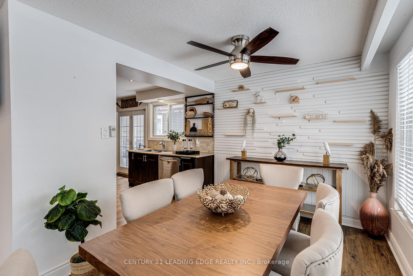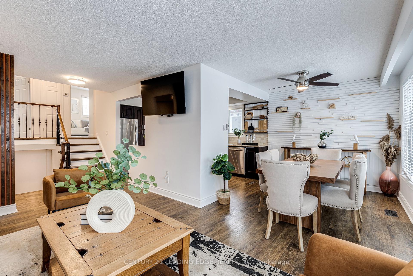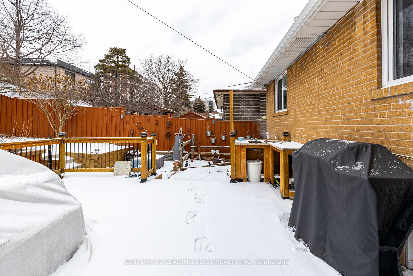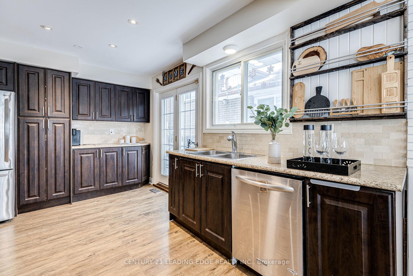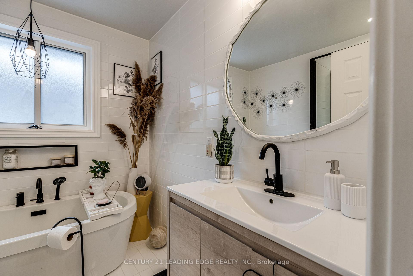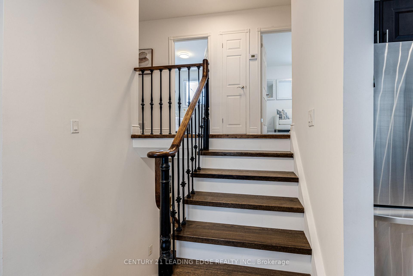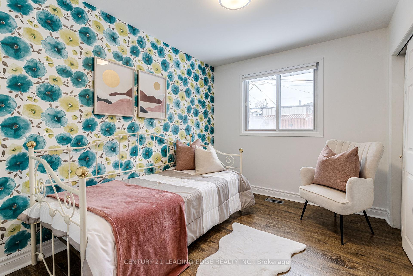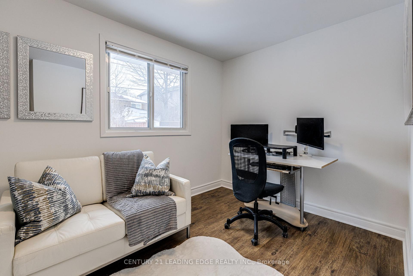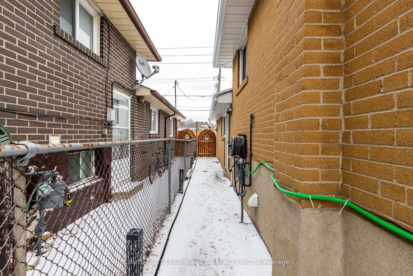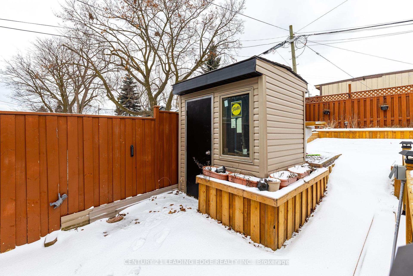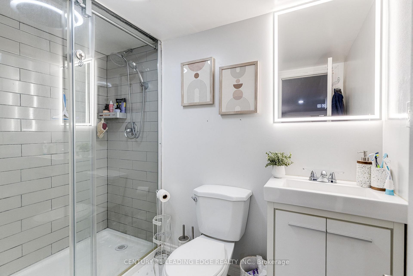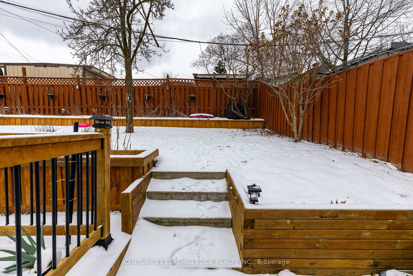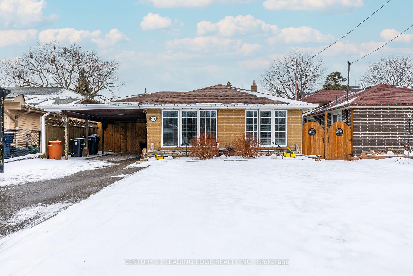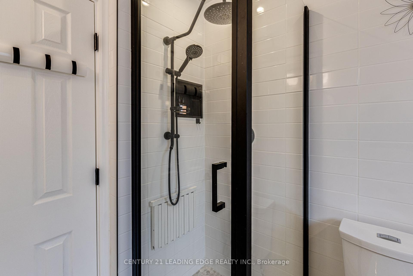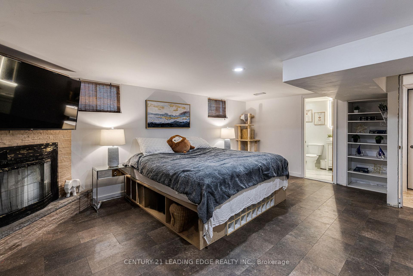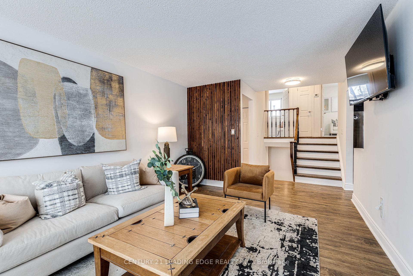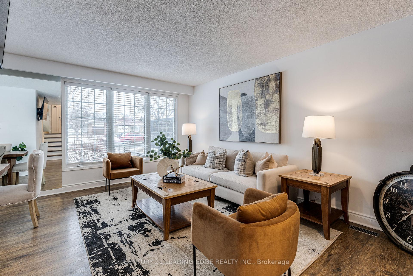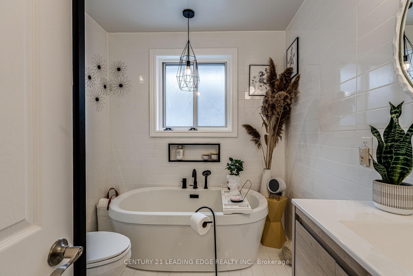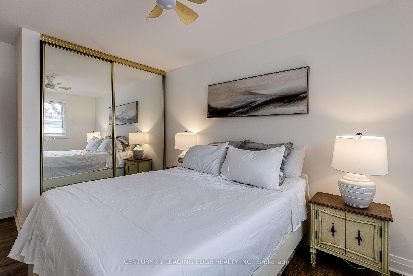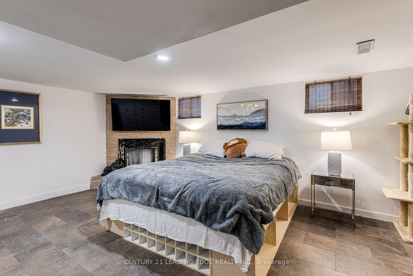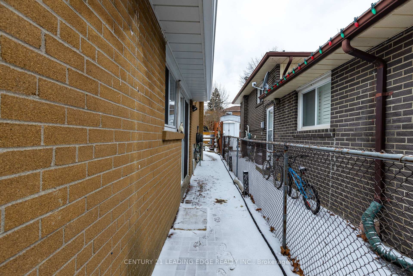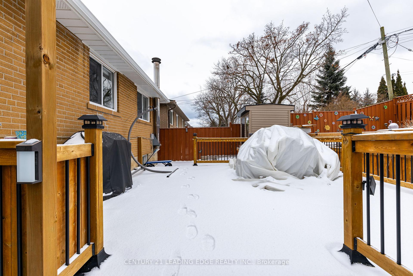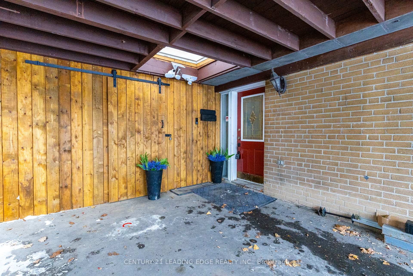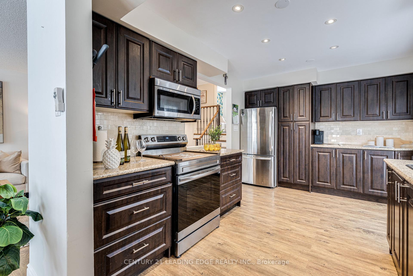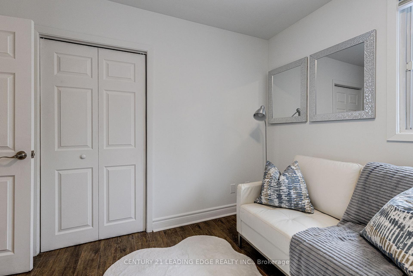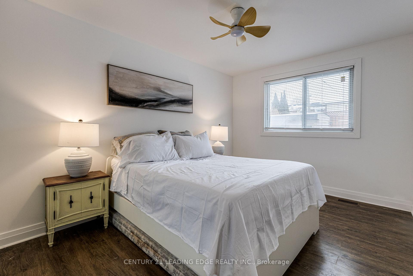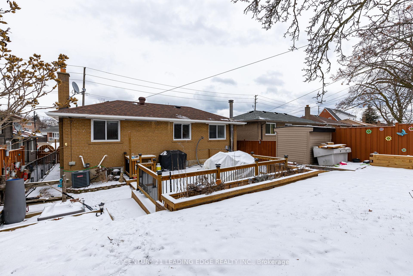Available - For Sale
Listing ID: E11996434
516 SCARBOROUGH GOLFCLUB Road , Toronto, M1G 1H2, Toronto
| Welcome to 516 Scarborough Golf Club Rd. This charming and renovated 3 + 1 bedrooms backsplit which offers a perfect blend of comfort and spacious living. The main floor features gleaming vinyl floors and an inviting eat-in kitchen, ideal for family gatherings. The home boasts spacious bedrooms, tasteful renovations and provides ample living space. With a finished basement that offers a large bedroom, a 3-piece bathroom, and ample room for storage. ATTENTION BUYERS! There is great potential for an in-law suite and seller is willing to negotiate on adding separate basement entrance with permits if the buyer desires! The property also features a large carport that can accommodate two cars, along with additional large driveway parking for four more vehicles. This home offers both convenience and ideal location, close to shops, highways and major plazas. |
| Price | $975,000 |
| Taxes: | $3362.00 |
| Occupancy by: | Owner |
| Address: | 516 SCARBOROUGH GOLFCLUB Road , Toronto, M1G 1H2, Toronto |
| Directions/Cross Streets: | MARKHAM ROAD AND LAWRENCE AVENUE E |
| Rooms: | 6 |
| Rooms +: | 4 |
| Bedrooms: | 3 |
| Bedrooms +: | 1 |
| Family Room: | F |
| Basement: | Finished |
| Level/Floor | Room | Length(ft) | Width(ft) | Descriptions | |
| Room 1 | Main | Living Ro | 15.06 | 17.15 | Vinyl Floor, Combined w/Dining |
| Room 2 | Main | Dining Ro | 15.06 | 17.15 | Vinyl Floor, Combined w/Living, Large Window |
| Room 3 | Main | Kitchen | 12.4 | 15.06 | Eat-in Kitchen, Stainless Steel Appl, Side Door |
| Room 4 | Upper | Primary B | 13.51 | 11.78 | Vinyl Floor, B/I Closet, Large Window |
| Room 5 | Upper | Bedroom 2 | 9.48 | 12.5 | Vinyl Floor, B/I Closet, Large Window |
| Room 6 | Upper | Bedroom 3 | 9.48 | 12.5 | Vinyl Floor, B/I Closet, Large Window |
| Room 7 | Basement | Bedroom | 11.45 | 13.78 | Fireplace, Vinyl Floor |
| Room 8 | Basement | Bathroom | 4.89 | 4.89 | 3 Pc Bath |
| Room 9 | Basement | Laundry | 3.25 | 1.61 |
| Washroom Type | No. of Pieces | Level |
| Washroom Type 1 | 4 | Upper |
| Washroom Type 2 | 3 | Basement |
| Washroom Type 3 | 0 | |
| Washroom Type 4 | 0 | |
| Washroom Type 5 | 0 |
| Total Area: | 0.00 |
| Property Type: | Detached |
| Style: | Backsplit 3 |
| Exterior: | Brick |
| Garage Type: | Carport |
| (Parking/)Drive: | Private |
| Drive Parking Spaces: | 6 |
| Park #1 | |
| Parking Type: | Private |
| Park #2 | |
| Parking Type: | Private |
| Pool: | None |
| Property Features: | Golf, Library |
| CAC Included: | N |
| Water Included: | N |
| Cabel TV Included: | N |
| Common Elements Included: | N |
| Heat Included: | N |
| Parking Included: | N |
| Condo Tax Included: | N |
| Building Insurance Included: | N |
| Fireplace/Stove: | N |
| Heat Type: | Forced Air |
| Central Air Conditioning: | Central Air |
| Central Vac: | N |
| Laundry Level: | Syste |
| Ensuite Laundry: | F |
| Sewers: | Sewer |
| Utilities-Cable: | Y |
| Utilities-Hydro: | Y |
$
%
Years
This calculator is for demonstration purposes only. Always consult a professional
financial advisor before making personal financial decisions.
| Although the information displayed is believed to be accurate, no warranties or representations are made of any kind. |
| CENTURY 21 LEADING EDGE REALTY INC. |
|
|

Ram Rajendram
Broker
Dir:
(416) 737-7700
Bus:
(416) 733-2666
Fax:
(416) 733-7780
| Virtual Tour | Book Showing | Email a Friend |
Jump To:
At a Glance:
| Type: | Freehold - Detached |
| Area: | Toronto |
| Municipality: | Toronto E09 |
| Neighbourhood: | Woburn |
| Style: | Backsplit 3 |
| Tax: | $3,362 |
| Beds: | 3+1 |
| Baths: | 2 |
| Fireplace: | N |
| Pool: | None |
Locatin Map:
Payment Calculator:

