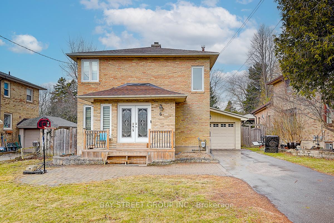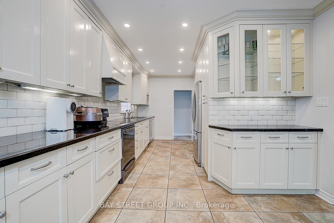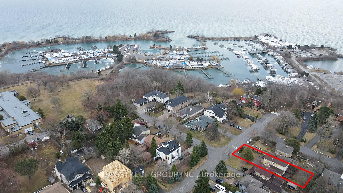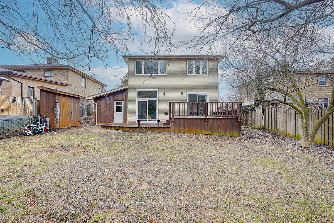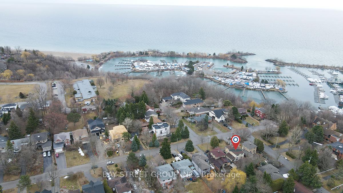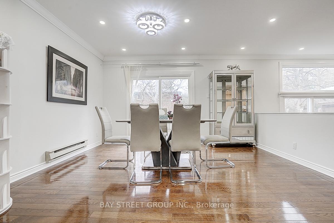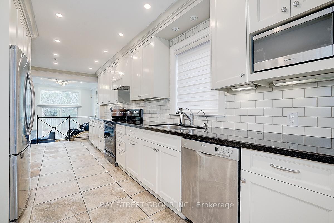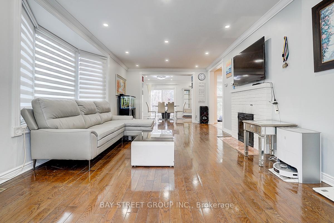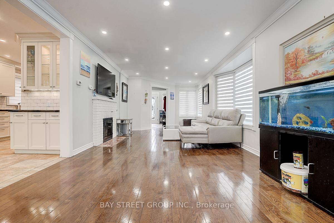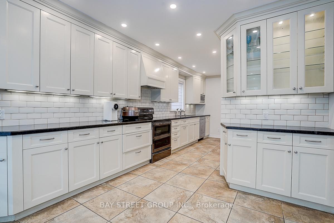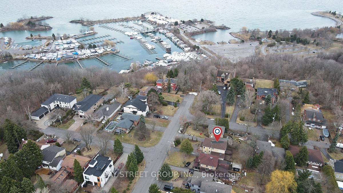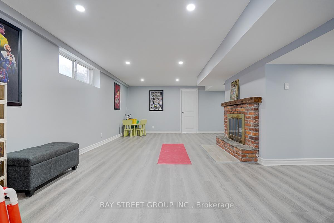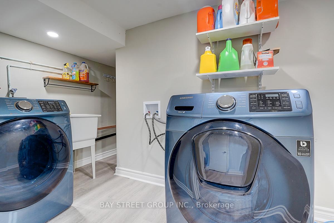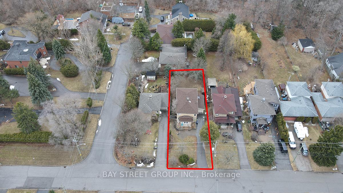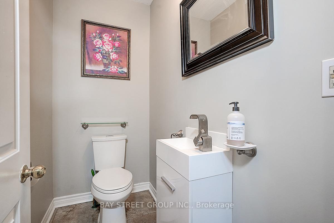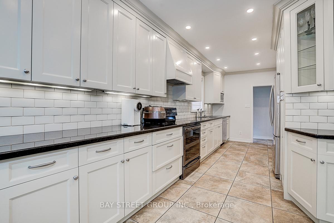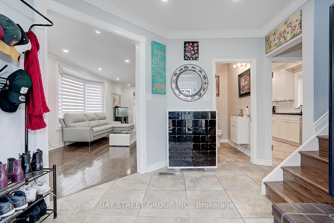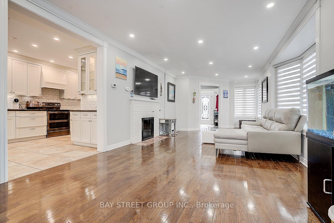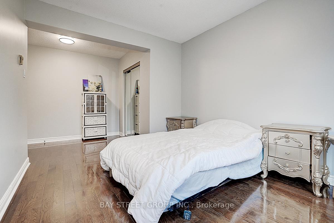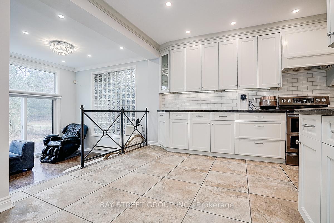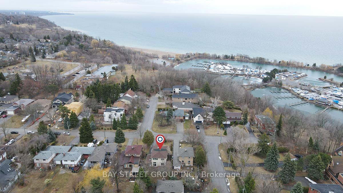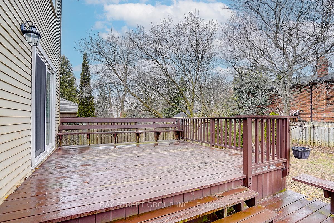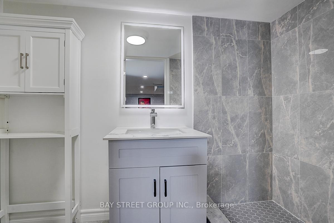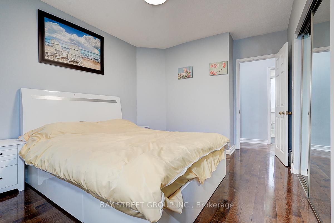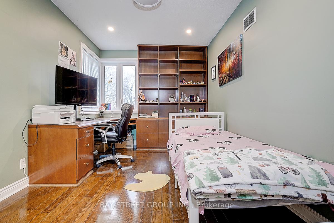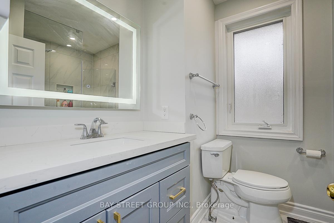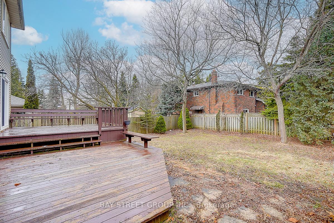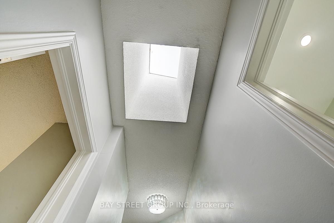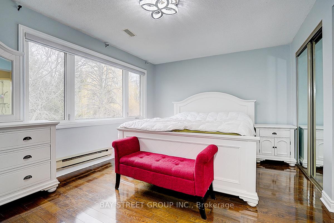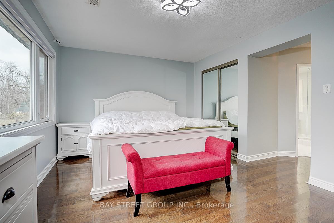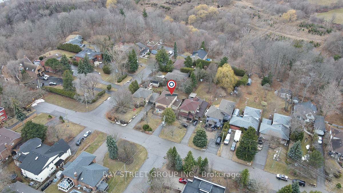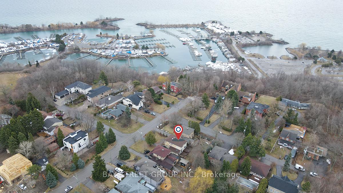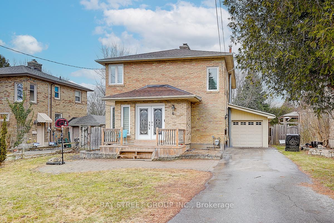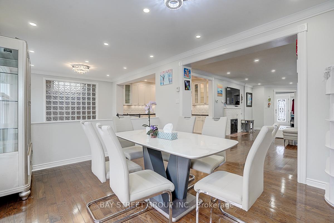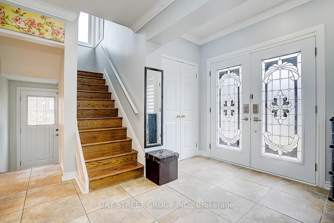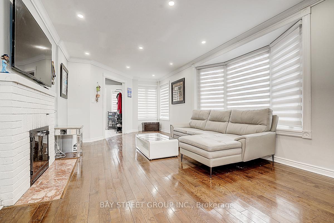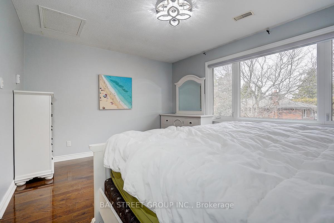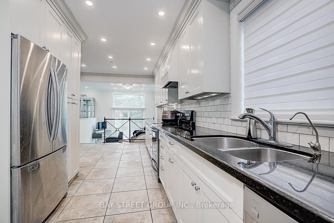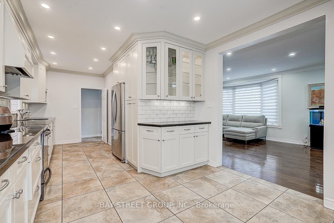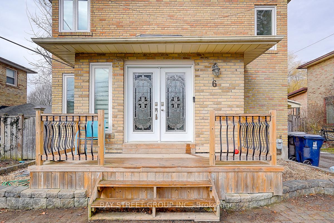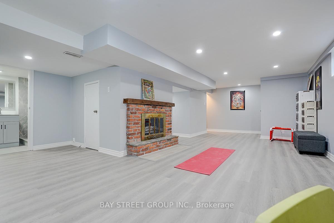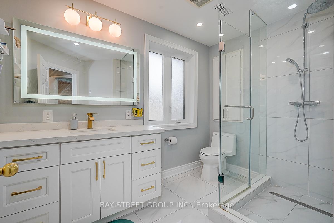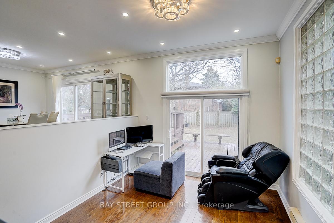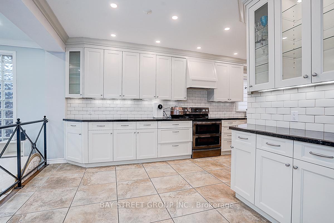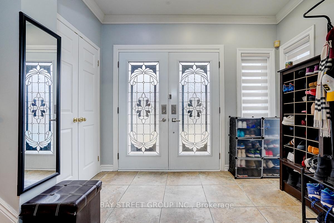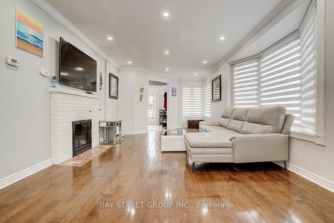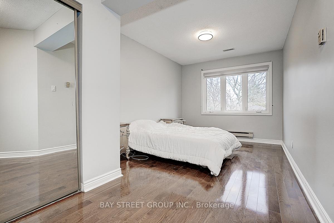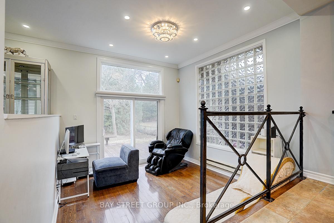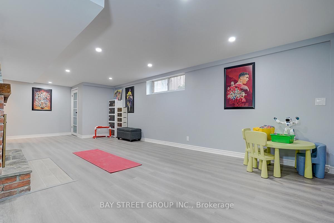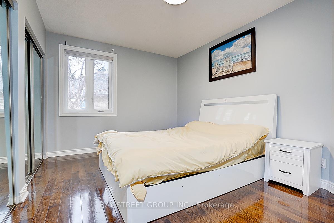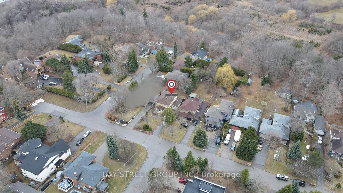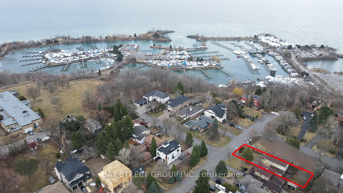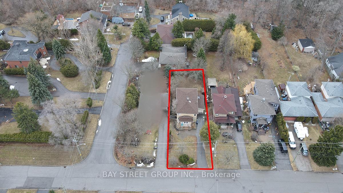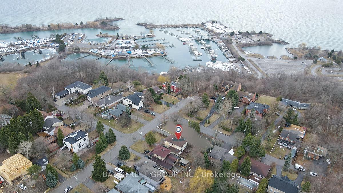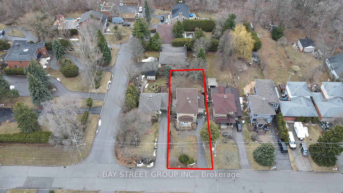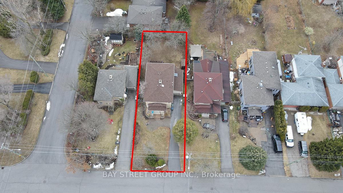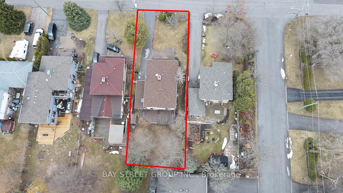Available - For Sale
Listing ID: E12033874
6 Larwood Boul , Toronto, M1M 2M5, Toronto
| Stunning Sunlit 4-Bedroom Home on a Landscaped Lot in the Heart of the Bluffs! This gorgeous, open-concept home boasts spacious principal rooms and a custom-built gourmet kitchen featuring granite countertops, stainless steel appliances, and an eat-in area. The sunken family room offers a cozy retreat, while two sliding glass doors lead out to a multi-level deck, perfect for outdoor entertaining. The large master bedroom includes a private ensuite, and both the living room and recreation room feature wood-burning fireplaces. The finished basement offers a functional layout, with a spacious recreation room and a convenient 3-piece bathroom. The long private driveway provides parking for up to four additional vehicles. Surrounded by the serene natural beauty of parks and trails, this home offers the perfect blend of comfort and convenience. Just 2 mins away to Bluffers Park Beach, its also close to top-tier schools like R.H. King Academy. The train station is only 5 minutes away, offering a quick 20-minute commute to downtown. Nearby, you'll find Cliffcrest Plaza, cafes, restaurants, shopping, and more. *UPDATES* Basement(2025), Bathrooms(2021), Roof(2019), Owned Hot Water Tank(2019). |
| Price | $1,580,000 |
| Taxes: | $6852.00 |
| Occupancy by: | Owner |
| Address: | 6 Larwood Boul , Toronto, M1M 2M5, Toronto |
| Directions/Cross Streets: | Brimley / Lake Ontario |
| Rooms: | 8 |
| Rooms +: | 1 |
| Bedrooms: | 4 |
| Bedrooms +: | 0 |
| Family Room: | T |
| Basement: | Finished, Separate Ent |
| Level/Floor | Room | Length(ft) | Width(ft) | Descriptions | |
| Room 1 | Ground | Living Ro | 27.39 | 12.1 | Hardwood Floor, Combined w/Dining |
| Room 2 | Ground | Dining Ro | 12.82 | 12.1 | Combined w/Family, Combined w/Living, Hardwood Floor |
| Room 3 | Ground | Kitchen | 22.17 | 10.99 | Combined w/Family, Ceramic Floor, Stainless Steel Appl |
| Room 4 | Ground | Family Ro | 11.51 | 11.09 | Sunken Room, W/O To Yard, Hardwood Floor |
| Room 5 | Second | Primary B | 18.3 | 13.48 | 3 Pc Ensuite, Closet, Hardwood Floor |
| Room 6 | Second | Bedroom 2 | 13.68 | 9.09 | Large Window, B/I Desk, Hardwood Floor |
| Room 7 | Second | Bedroom 3 | 15.32 | 14.5 | Large Closet, Hardwood Floor |
| Room 8 | Second | Bedroom 4 | 13.81 | 12.4 | Hardwood Floor, Closet |
| Room 9 | Basement | Recreatio | 27.39 | 19.16 | 3 Pc Bath, Vinyl Floor |
| Washroom Type | No. of Pieces | Level |
| Washroom Type 1 | 3 | Second |
| Washroom Type 2 | 3 | Second |
| Washroom Type 3 | 2 | Main |
| Washroom Type 4 | 3 | Basement |
| Washroom Type 5 | 0 | |
| Washroom Type 6 | 3 | Second |
| Washroom Type 7 | 3 | Second |
| Washroom Type 8 | 2 | Main |
| Washroom Type 9 | 3 | Basement |
| Washroom Type 10 | 0 | |
| Washroom Type 11 | 3 | Second |
| Washroom Type 12 | 3 | Second |
| Washroom Type 13 | 2 | Main |
| Washroom Type 14 | 3 | Basement |
| Washroom Type 15 | 0 |
| Total Area: | 0.00 |
| Property Type: | Detached |
| Style: | 2-Storey |
| Exterior: | Brick |
| Garage Type: | Attached |
| (Parking/)Drive: | Private |
| Drive Parking Spaces: | 4 |
| Park #1 | |
| Parking Type: | Private |
| Park #2 | |
| Parking Type: | Private |
| Pool: | None |
| Property Features: | Park, Public Transit |
| CAC Included: | N |
| Water Included: | N |
| Cabel TV Included: | N |
| Common Elements Included: | N |
| Heat Included: | N |
| Parking Included: | N |
| Condo Tax Included: | N |
| Building Insurance Included: | N |
| Fireplace/Stove: | Y |
| Heat Type: | Forced Air |
| Central Air Conditioning: | Central Air |
| Central Vac: | N |
| Laundry Level: | Syste |
| Ensuite Laundry: | F |
| Sewers: | Sewer |
$
%
Years
This calculator is for demonstration purposes only. Always consult a professional
financial advisor before making personal financial decisions.
| Although the information displayed is believed to be accurate, no warranties or representations are made of any kind. |
| BAY STREET GROUP INC. |
|
|

Ram Rajendram
Broker
Dir:
(416) 737-7700
Bus:
(416) 733-2666
Fax:
(416) 733-7780
| Virtual Tour | Book Showing | Email a Friend |
Jump To:
At a Glance:
| Type: | Freehold - Detached |
| Area: | Toronto |
| Municipality: | Toronto E08 |
| Neighbourhood: | Cliffcrest |
| Style: | 2-Storey |
| Tax: | $6,852 |
| Beds: | 4 |
| Baths: | 4 |
| Fireplace: | Y |
| Pool: | None |
Locatin Map:
Payment Calculator:

