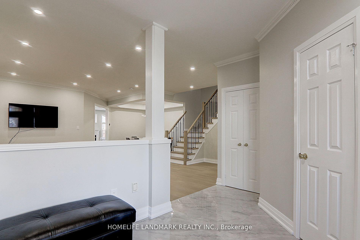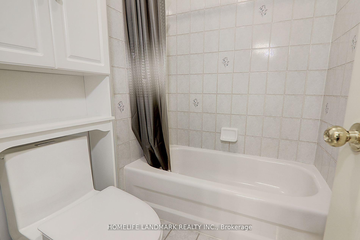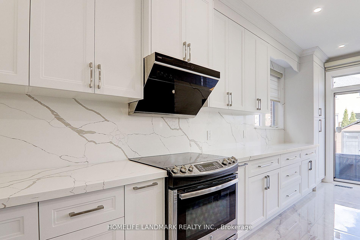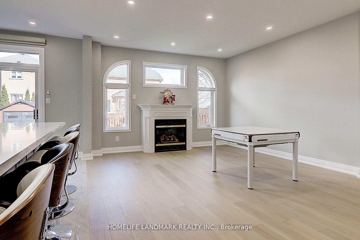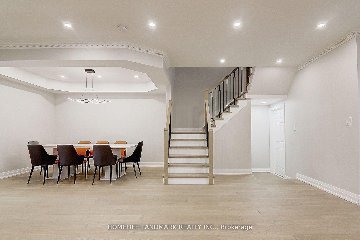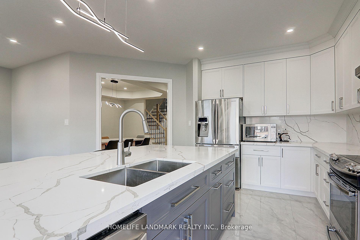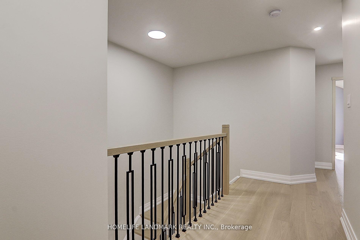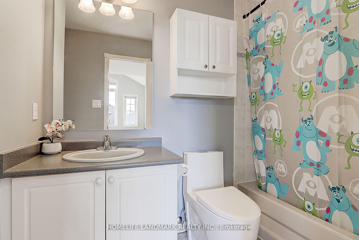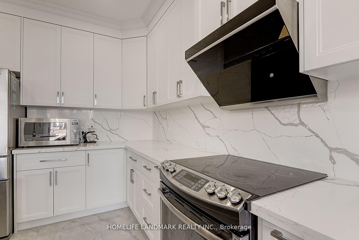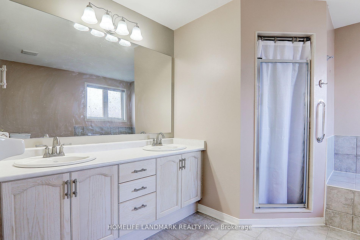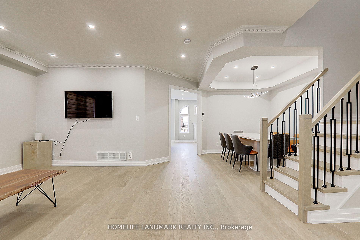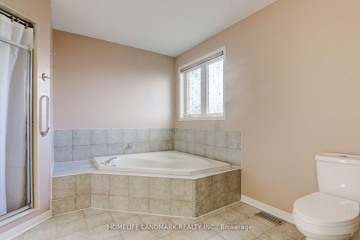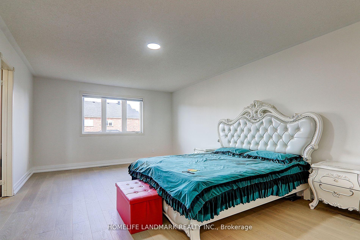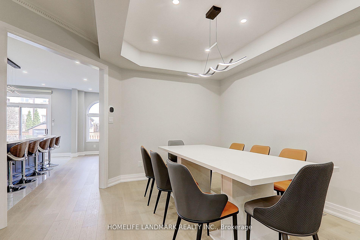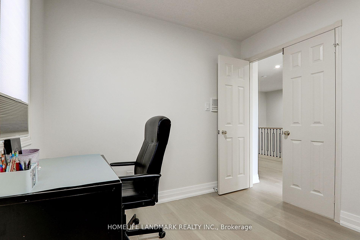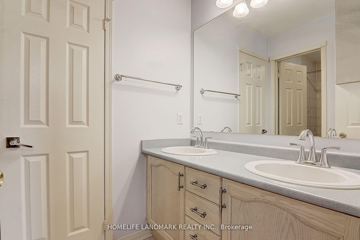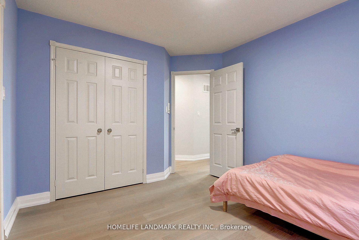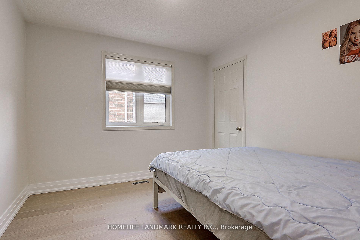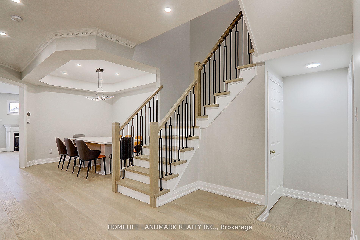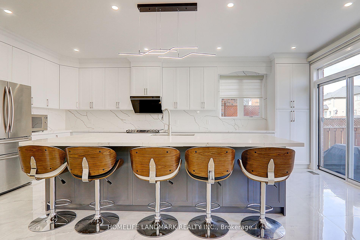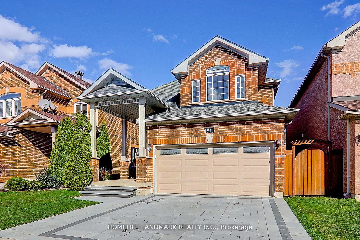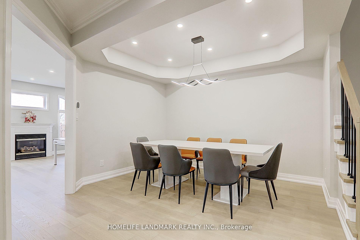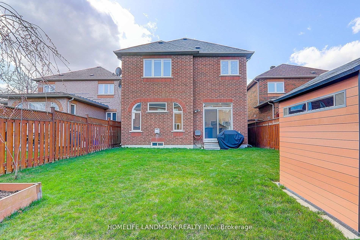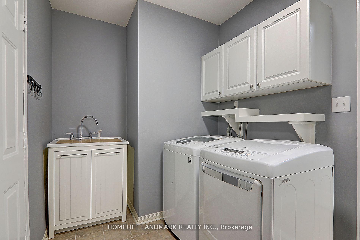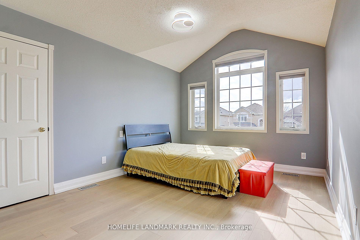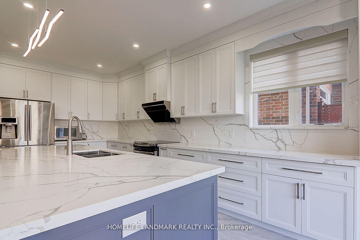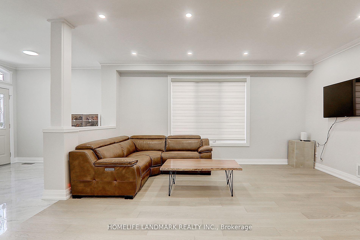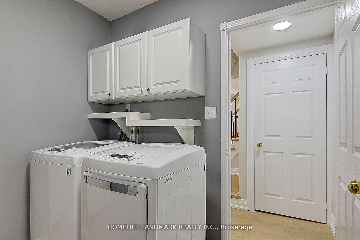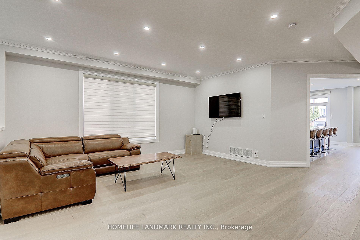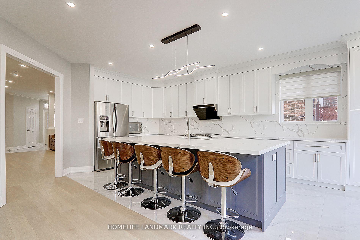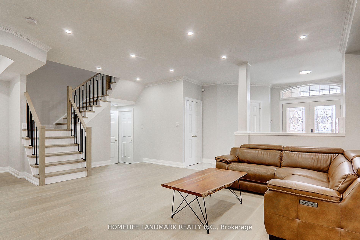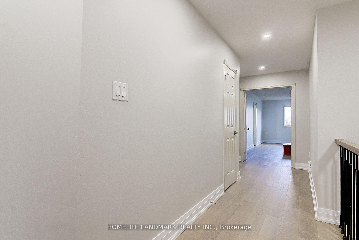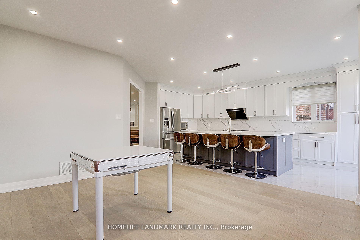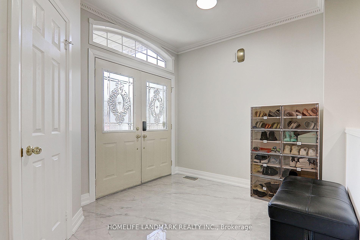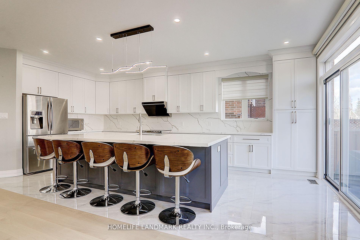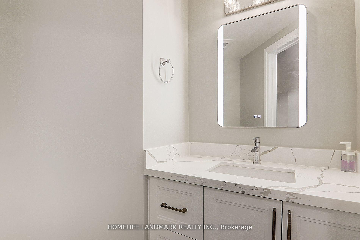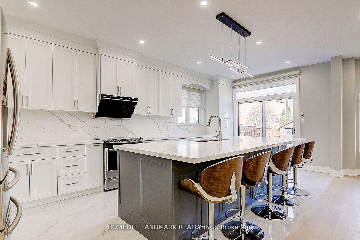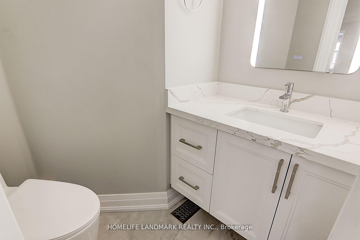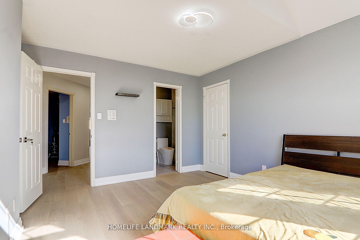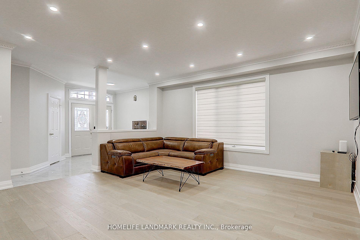Available - For Sale
Listing ID: N12023940
51 White Cedar Driv , Markham, L3S 4B5, York
| Your search is over here. Total New Renovation Top to Botttom. Alot of $$$ spend!! New Hardwood Floor 2024, New Kitchen 2024, New Paint 2024, New Power Room 2024, New Fridge 2024, New Stove 2024, New Centre Island 2024. Great location atLegacy neighborhood, this all brick home boasts a new interlock stone driveway and stairs (5 Year Transferable Warranty) that leads to an inviting front porch - Great for entertaining & enjoying afternoon sunsets. Double door entry to spacious main floor featuring separate family room, large eat-in kitchen and open concept living & dining room. Huge primary bedroom comes with 5 pc ensuite, walk-in closet with custom organizers. Seperaed Entrance for the basement.. Close to top ranked schools, walking trails, Markham Green Golf Club, Legacy Park Baseball Diamond, outdoor pool, Rouge River, and chic restaurants and 407. Show and Sell! |
| Price | $1,658,000 |
| Taxes: | $5939.03 |
| Occupancy by: | Owner |
| Address: | 51 White Cedar Driv , Markham, L3S 4B5, York |
| Directions/Cross Streets: | 9TH LINE & 14TH AVE |
| Rooms: | 10 |
| Bedrooms: | 5 |
| Bedrooms +: | 1 |
| Family Room: | T |
| Basement: | Full, Separate Ent |
| Level/Floor | Room | Length(ft) | Width(ft) | Descriptions | |
| Room 1 | Main | Family Ro | 15.48 | 12.99 | Gas Fireplace |
| Room 2 | Main | Living Ro | 19.02 | 16.73 | Open Concept |
| Room 3 | Main | Dining Ro | 12.99 | 9.97 | Coffered Ceiling(s) |
| Room 4 | Main | Kitchen | 11.97 | 9.97 | Breakfast Bar, Centre Island |
| Room 5 | Main | Breakfast | 10.92 | 9.97 | W/O To Yard |
| Room 6 | Second | Primary B | 20.01 | 12.99 | Walk-In Closet(s), 5 Pc Ensuite |
| Room 7 | Second | Bedroom 2 | 10.99 | 9.97 | Closet, Semi Ensuite |
| Room 8 | Second | Bedroom 3 | 11.48 | 9.97 | Closet, Semi Ensuite |
| Room 9 | Second | Bedroom 4 | 13.97 | 10.99 | Closet, 4 Pc Ensuite |
| Room 10 | Second | Office | 9.18 | 9.18 |
| Washroom Type | No. of Pieces | Level |
| Washroom Type 1 | 5 | Second |
| Washroom Type 2 | 2 | Ground |
| Washroom Type 3 | 4 | Second |
| Washroom Type 4 | 0 | |
| Washroom Type 5 | 0 |
| Total Area: | 0.00 |
| Property Type: | Detached |
| Style: | 2-Storey |
| Exterior: | Brick |
| Garage Type: | Built-In |
| (Parking/)Drive: | Private |
| Drive Parking Spaces: | 4 |
| Park #1 | |
| Parking Type: | Private |
| Park #2 | |
| Parking Type: | Private |
| Pool: | None |
| Approximatly Square Footage: | 2500-3000 |
| CAC Included: | N |
| Water Included: | N |
| Cabel TV Included: | N |
| Common Elements Included: | N |
| Heat Included: | N |
| Parking Included: | N |
| Condo Tax Included: | N |
| Building Insurance Included: | N |
| Fireplace/Stove: | Y |
| Heat Type: | Forced Air |
| Central Air Conditioning: | Central Air |
| Central Vac: | N |
| Laundry Level: | Syste |
| Ensuite Laundry: | F |
| Sewers: | Sewer |
$
%
Years
This calculator is for demonstration purposes only. Always consult a professional
financial advisor before making personal financial decisions.
| Although the information displayed is believed to be accurate, no warranties or representations are made of any kind. |
| HOMELIFE LANDMARK REALTY INC. |
|
|

Ram Rajendram
Broker
Dir:
(416) 737-7700
Bus:
(416) 733-2666
Fax:
(416) 733-7780
| Book Showing | Email a Friend |
Jump To:
At a Glance:
| Type: | Freehold - Detached |
| Area: | York |
| Municipality: | Markham |
| Neighbourhood: | Legacy |
| Style: | 2-Storey |
| Tax: | $5,939.03 |
| Beds: | 5+1 |
| Baths: | 4 |
| Fireplace: | Y |
| Pool: | None |
Locatin Map:
Payment Calculator:

