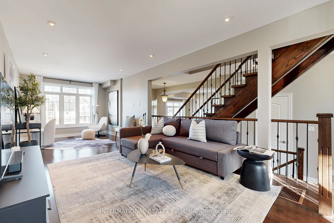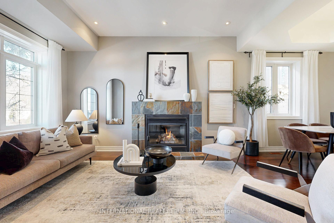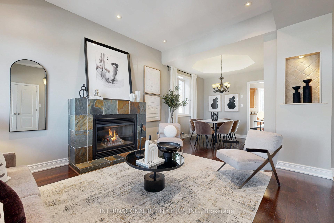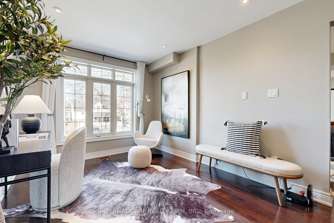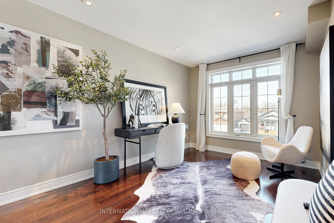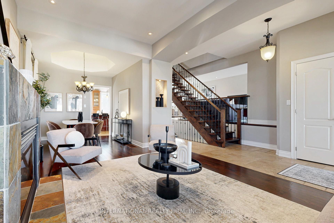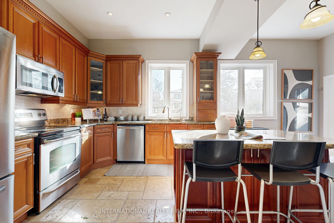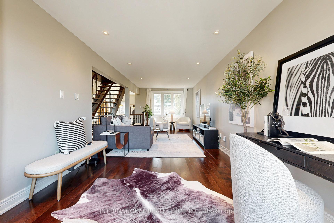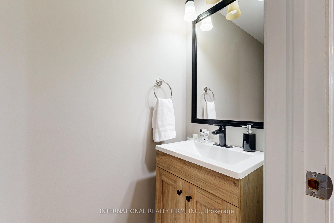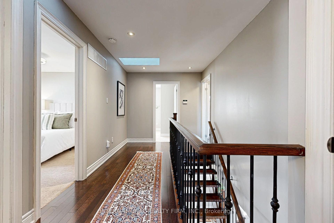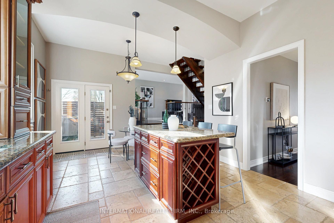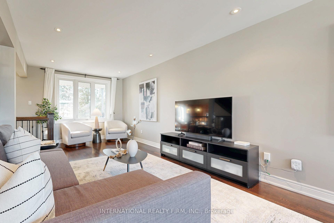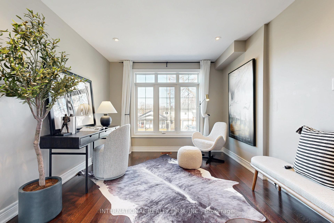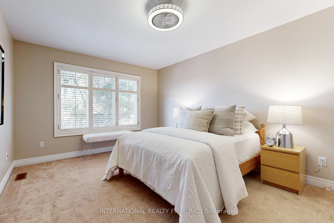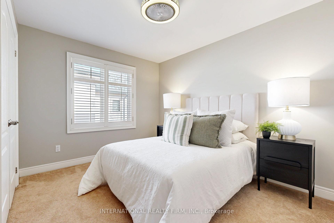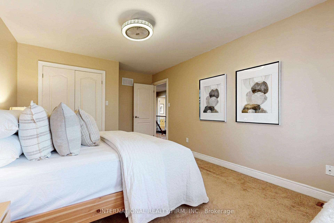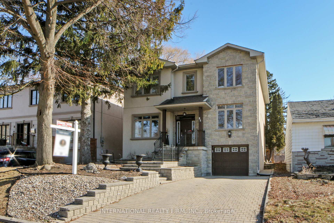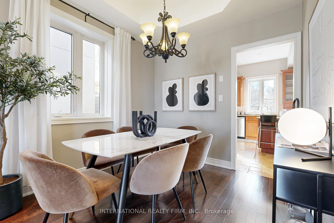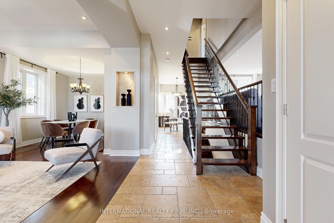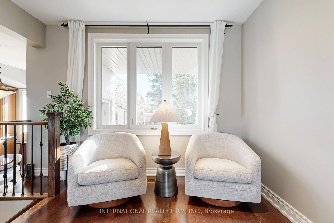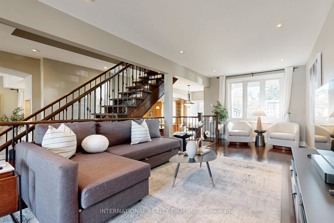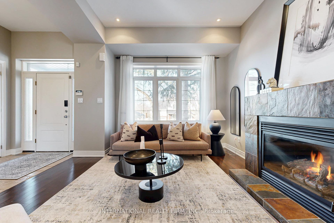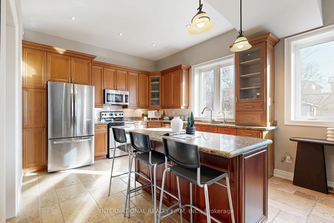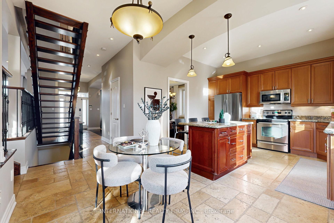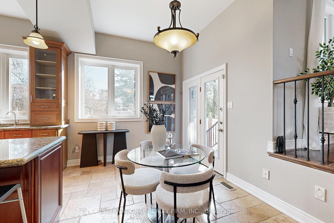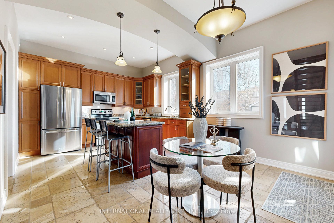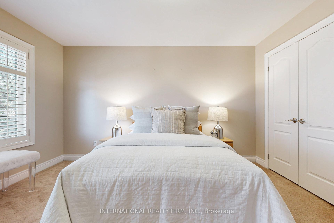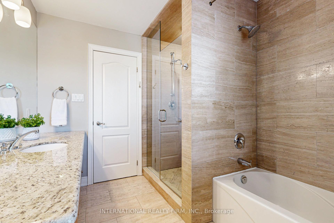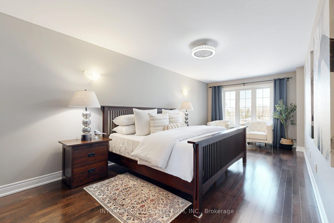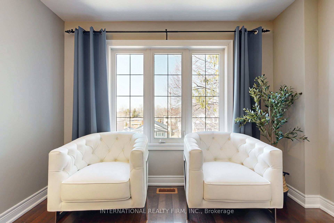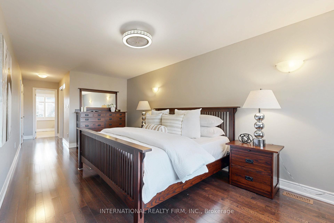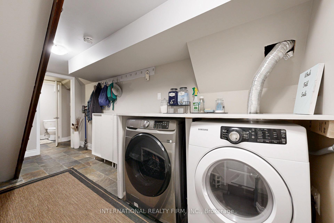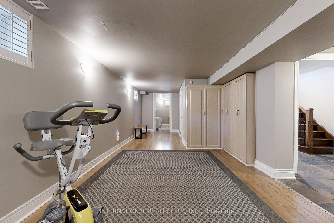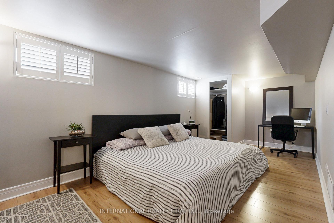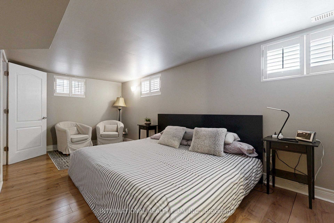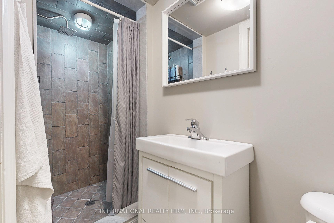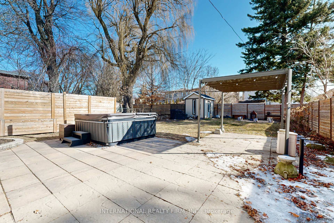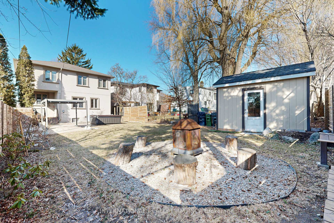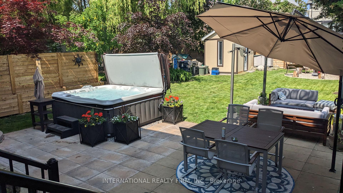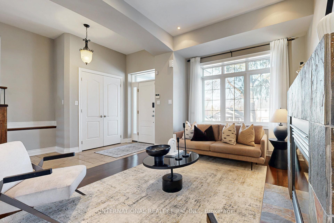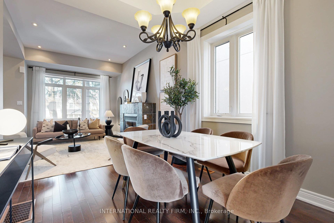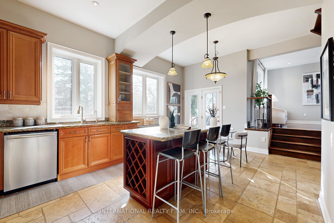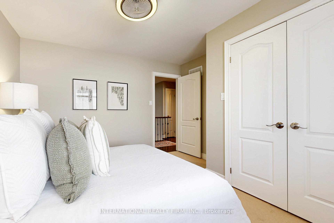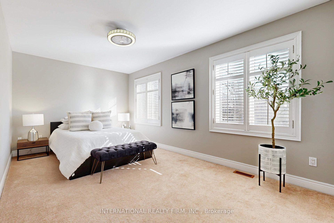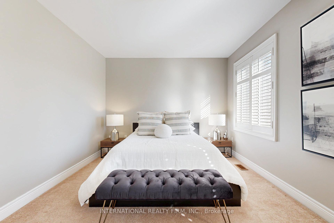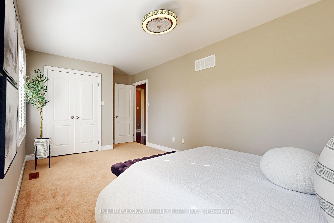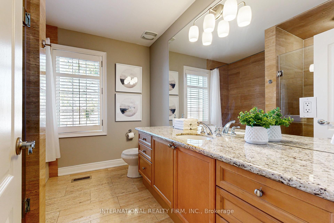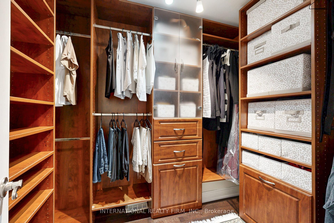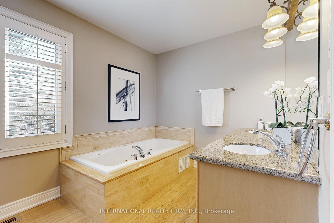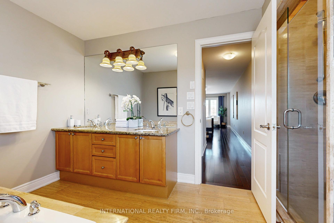Available - For Sale
Listing ID: E12029145
85 Brooklawn Aven , Toronto, M1M 2P7, Toronto
| Nestled within the coveted Scarborough Bluffs, this 4+1 bedroom family home presents an opportunity to immerse yourself in the highly sought community. Set upon a 40ft x 133ft lot, this residence boasts both indoor comfort with outdoor enjoyment. Imagine the warmth of summer gatherings on the expansive patio, and evenings spent unwinding in the tranquility of your private hot tub.Step inside, and you'll discover a home that seamlessly blends comfort and functionality. The 4 generously sized bedrooms provide ample space for a growing family, each offering natural light and custom closet organizers. The primary suite, a luxurious escape, features a spacious walk-in closet and a spa-like ensuite, designed for relaxation. Formal and family rooms, thoughtfully positioned on either side of the home, provide versatile spaces for both entertaining and casual family gatherings. The finished basement, offers a realm of possibilities, including a large separate room that can adapt to your needs, whether it's a vibrant recreation area or a private fifth bedroom. Direct access from the garage and side door offers versatility. The location is a true gem within the Bluffs. Offering breathtaking views of Lake Ontario as well as nearby access to numerous hiking trails and Bluffer's Park with its inviting sandy beach. This location offers endless opportunities for outdoor adventures and serene moments by the water. The convenience of nearby shops, restaurants, recreational facilities, and highly regarded schools, including R.H. King, further enhances the vibrant lifestyle this community offers. This is your chance to become part of a truly special neighbourhood, a place where community spirit thrives and natural beauty abounds. Don't miss out on this opportunity book your showing today! **Pre-market home inspection available upon request to listing agent** |
| Price | $1,599,900 |
| Taxes: | $7202.96 |
| Assessment Year: | 2024 |
| Occupancy by: | Owner |
| Address: | 85 Brooklawn Aven , Toronto, M1M 2P7, Toronto |
| Directions/Cross Streets: | Kingston Rd and St Clair Ave E |
| Rooms: | 5 |
| Rooms +: | 1 |
| Bedrooms: | 4 |
| Bedrooms +: | 1 |
| Family Room: | T |
| Basement: | Finished |
| Level/Floor | Room | Length(ft) | Width(ft) | Descriptions | |
| Room 1 | Ground | Living Ro | 14.99 | 10.14 | Hardwood Floor, Fireplace |
| Room 2 | Ground | Dining Ro | 9.51 | 9.41 | Hardwood Floor |
| Room 3 | Ground | Kitchen | 13.09 | 11.91 | Stone Floor, Eat-in Kitchen, Granite Counters |
| Room 4 | Ground | Breakfast | 12.99 | 8 | Stone Floor |
| Room 5 | Ground | Family Ro | 29.98 | 10.89 | Hardwood Floor |
| Room 6 | Second | Primary B | 30.6 | 10.89 | Hardwood Floor, 5 Pc Ensuite, California Shutters |
| Room 7 | Second | Bedroom 2 | 18.11 | 10.46 | Broadloom, California Shutters, Closet Organizers |
| Room 8 | Second | Bedroom 3 | 11.71 | 101.68 | Broadloom, California Shutters, Closet Organizers |
| Room 9 | Second | Bedroom 4 | 15.74 | 11.71 | Broadloom, California Shutters, Closet Organizers |
| Room 10 | Lower | Recreatio | 26.9 | 10.33 | Laminate, California Shutters |
| Room 11 | Lower | Bedroom | 19.22 | 10.07 | Laminate, Closet, California Shutters |
| Washroom Type | No. of Pieces | Level |
| Washroom Type 1 | 2 | Ground |
| Washroom Type 2 | 3 | Basement |
| Washroom Type 3 | 5 | Second |
| Washroom Type 4 | 0 | |
| Washroom Type 5 | 0 | |
| Washroom Type 6 | 2 | Ground |
| Washroom Type 7 | 3 | Basement |
| Washroom Type 8 | 5 | Second |
| Washroom Type 9 | 0 | |
| Washroom Type 10 | 0 |
| Total Area: | 0.00 |
| Approximatly Age: | 16-30 |
| Property Type: | Detached |
| Style: | 2-Storey |
| Exterior: | Stucco (Plaster), Stone |
| Garage Type: | Built-In |
| Drive Parking Spaces: | 2 |
| Pool: | None |
| Other Structures: | Garden Shed, F |
| Approximatly Age: | 16-30 |
| CAC Included: | N |
| Water Included: | N |
| Cabel TV Included: | N |
| Common Elements Included: | N |
| Heat Included: | N |
| Parking Included: | N |
| Condo Tax Included: | N |
| Building Insurance Included: | N |
| Fireplace/Stove: | Y |
| Heat Type: | Forced Air |
| Central Air Conditioning: | Central Air |
| Central Vac: | N |
| Laundry Level: | Syste |
| Ensuite Laundry: | F |
| Sewers: | Sewer |
| Utilities-Cable: | Y |
| Utilities-Hydro: | Y |
$
%
Years
This calculator is for demonstration purposes only. Always consult a professional
financial advisor before making personal financial decisions.
| Although the information displayed is believed to be accurate, no warranties or representations are made of any kind. |
| INTERNATIONAL REALTY FIRM, INC. |
|
|

Ram Rajendram
Broker
Dir:
(416) 737-7700
Bus:
(416) 733-2666
Fax:
(416) 733-7780
| Virtual Tour | Book Showing | Email a Friend |
Jump To:
At a Glance:
| Type: | Freehold - Detached |
| Area: | Toronto |
| Municipality: | Toronto E08 |
| Neighbourhood: | Cliffcrest |
| Style: | 2-Storey |
| Approximate Age: | 16-30 |
| Tax: | $7,202.96 |
| Beds: | 4+1 |
| Baths: | 4 |
| Fireplace: | Y |
| Pool: | None |
Locatin Map:
Payment Calculator:

