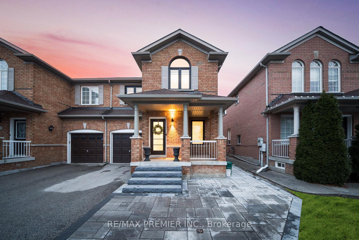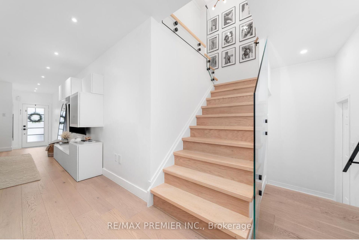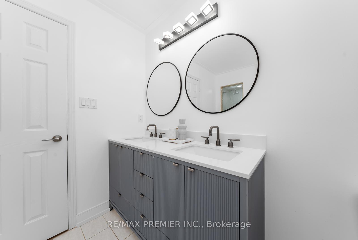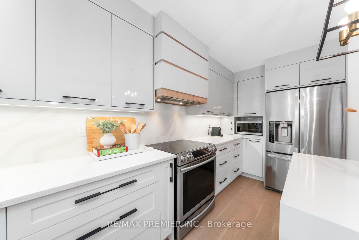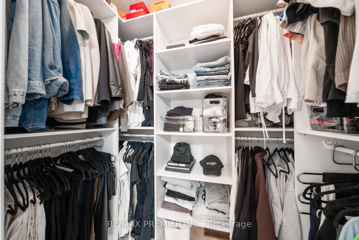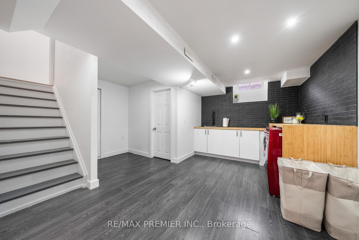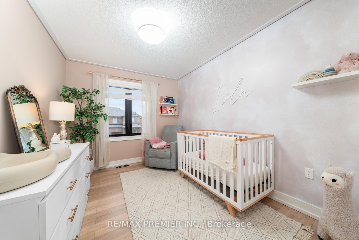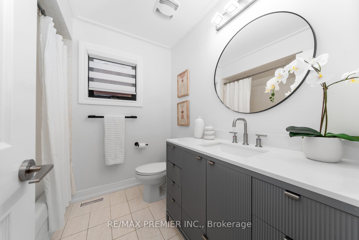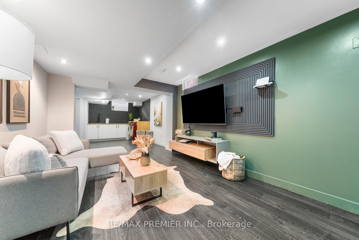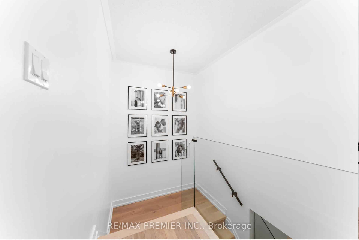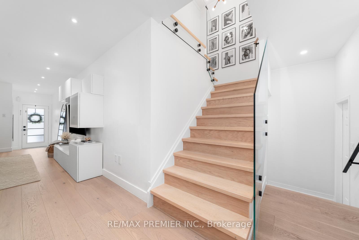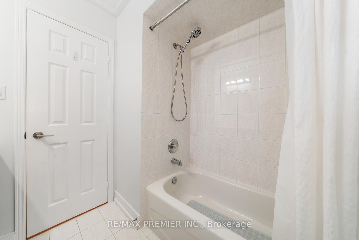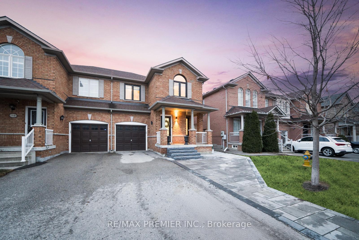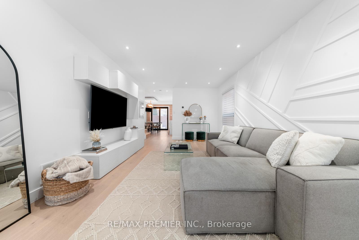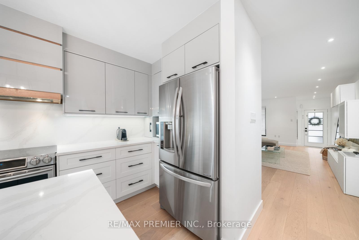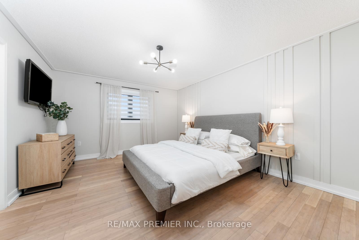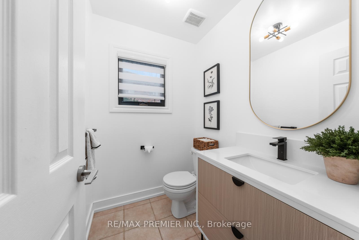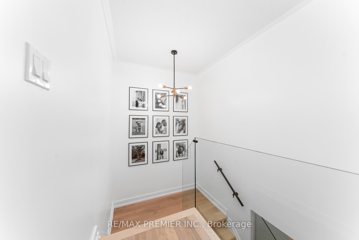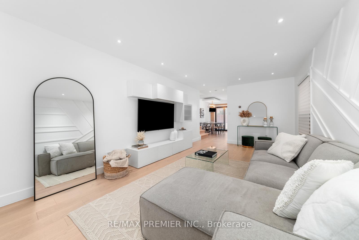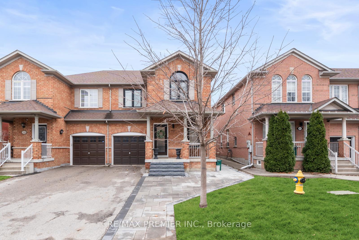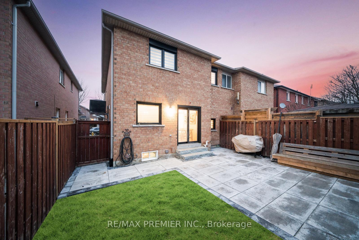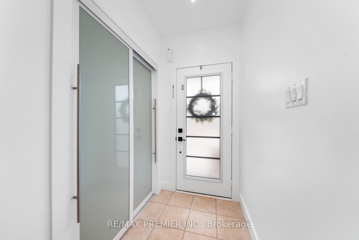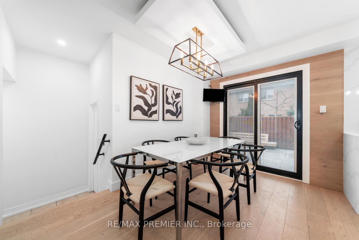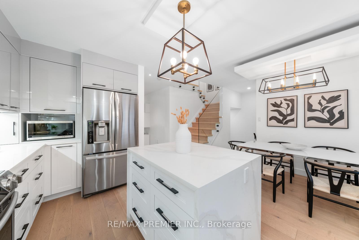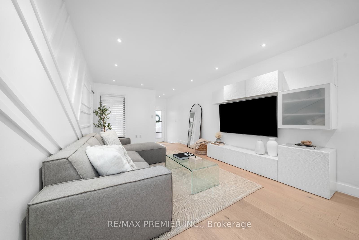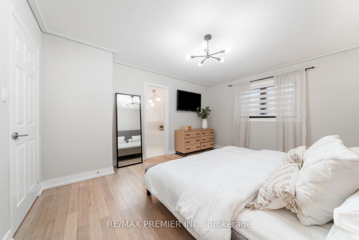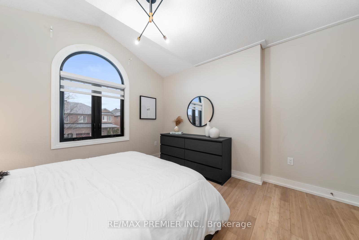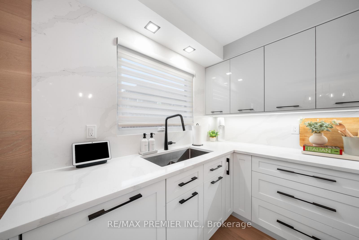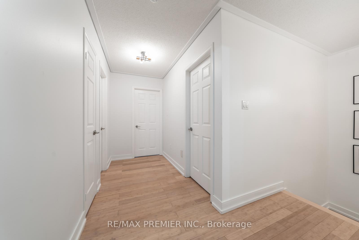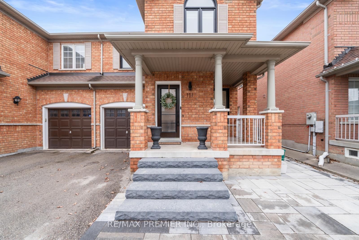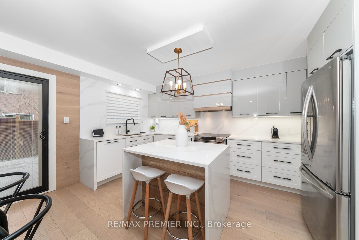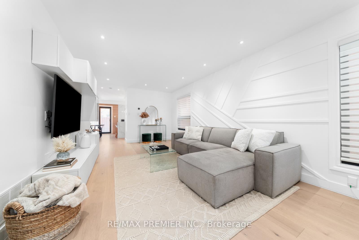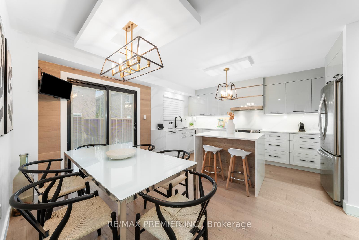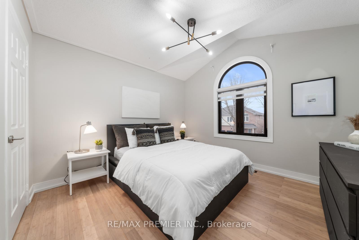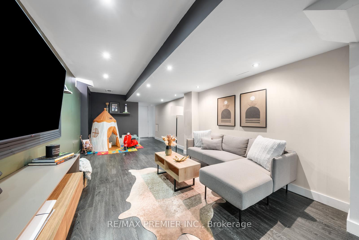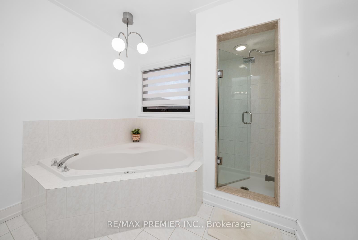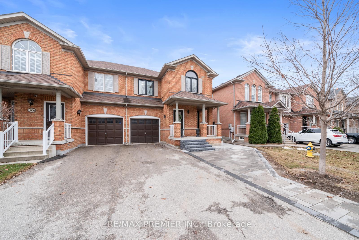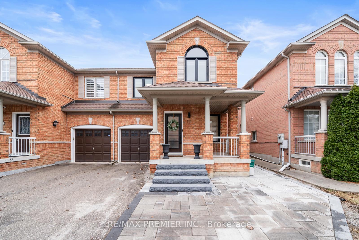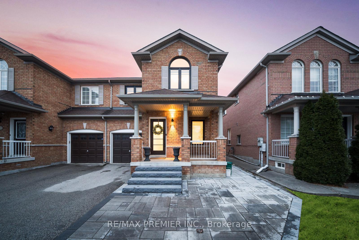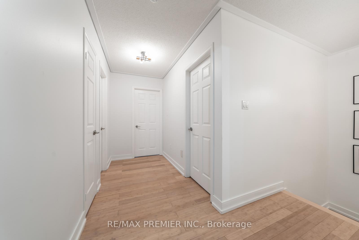Available - For Sale
Listing ID: N12036269
111 Montcalm Boul , Vaughan, L4H 2M6, York
| 111 Montcalm Blvd offers luxury, comfort, convenience and more! Step inside this meticulously fully renovated (smart) home, boasting an expansive open-concept layout with bright, airy living spaces, 3 elegantly appointed bedrooms, and a fully finished basement. Newly renovated laundry room w. sink. Featuring modern glass railings, designer light fixtures, and exquisite pot-lights, creating an ambiance of sophistication! Luxury touches & custom closet organizers. Situated on a professionally landscaped lot (new stone front & back), offering outstanding curb appeal, in a family-friendly neighborhood. This stunning property is also conveniently located near top-tier schools, major highways, upscale grocery stores, and much more. |
| Price | $1,279,000 |
| Taxes: | $4147.21 |
| Occupancy by: | Owner |
| Address: | 111 Montcalm Boul , Vaughan, L4H 2M6, York |
| Directions/Cross Streets: | Weston Rd / Rutherford Rd |
| Rooms: | 7 |
| Rooms +: | 2 |
| Bedrooms: | 3 |
| Bedrooms +: | 0 |
| Family Room: | T |
| Basement: | Finished |
| Level/Floor | Room | Length(ft) | Width(ft) | Descriptions | |
| Room 1 | Main | Living Ro | 11.35 | 10.27 | Open Concept, Hardwood Floor, Window |
| Room 2 | Main | Dining Ro | 11.35 | 10.53 | W/O To Patio, Open Concept, Hardwood Floor |
| Room 3 | Main | Kitchen | 14.92 | 7.02 | Overlooks Backyard, Family Size Kitchen, Stainless Steel Appl |
| Room 4 | Main | Breakfast | 11.18 | 8.99 | Centre Island, Open Concept, Hardwood Floor |
| Room 5 | Second | Primary B | 15.51 | 12.76 | 5 Pc Ensuite, Walk-In Closet(s), Closet Organizers |
| Room 6 | Second | Bedroom 2 | 12.23 | 10.99 | Hardwood Floor, Closet, Window |
| Room 7 | Second | Bedroom 3 | 11.94 | 8.99 | Hardwood Floor, Closet, Window |
| Room 8 | Lower | Laundry | 34.74 | 8.92 | Renovated, Laundry Sink, Window |
| Room 9 | Lower | Recreatio | 34.74 | 8.92 | Open Concept |
| Washroom Type | No. of Pieces | Level |
| Washroom Type 1 | 2 | Main |
| Washroom Type 2 | 5 | Upper |
| Washroom Type 3 | 4 | Upper |
| Washroom Type 4 | 0 | |
| Washroom Type 5 | 0 | |
| Washroom Type 6 | 2 | Main |
| Washroom Type 7 | 5 | Upper |
| Washroom Type 8 | 4 | Upper |
| Washroom Type 9 | 0 | |
| Washroom Type 10 | 0 |
| Total Area: | 0.00 |
| Property Type: | Semi-Detached |
| Style: | 2-Storey |
| Exterior: | Brick |
| Garage Type: | Attached |
| (Parking/)Drive: | Private |
| Drive Parking Spaces: | 3 |
| Park #1 | |
| Parking Type: | Private |
| Park #2 | |
| Parking Type: | Private |
| Pool: | None |
| Approximatly Square Footage: | 1500-2000 |
| CAC Included: | N |
| Water Included: | N |
| Cabel TV Included: | N |
| Common Elements Included: | N |
| Heat Included: | N |
| Parking Included: | N |
| Condo Tax Included: | N |
| Building Insurance Included: | N |
| Fireplace/Stove: | N |
| Heat Type: | Forced Air |
| Central Air Conditioning: | Central Air |
| Central Vac: | Y |
| Laundry Level: | Syste |
| Ensuite Laundry: | F |
| Sewers: | Sewer |
$
%
Years
This calculator is for demonstration purposes only. Always consult a professional
financial advisor before making personal financial decisions.
| Although the information displayed is believed to be accurate, no warranties or representations are made of any kind. |
| RE/MAX PREMIER INC. |
|
|

Ram Rajendram
Broker
Dir:
(416) 737-7700
Bus:
(416) 733-2666
Fax:
(416) 733-7780
| Book Showing | Email a Friend |
Jump To:
At a Glance:
| Type: | Freehold - Semi-Detached |
| Area: | York |
| Municipality: | Vaughan |
| Neighbourhood: | Vellore Village |
| Style: | 2-Storey |
| Tax: | $4,147.21 |
| Beds: | 3 |
| Baths: | 3 |
| Fireplace: | N |
| Pool: | None |
Locatin Map:
Payment Calculator:

