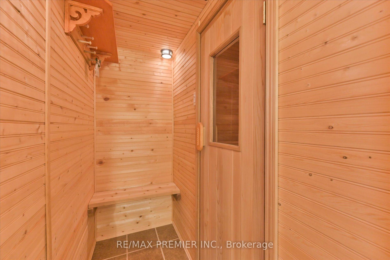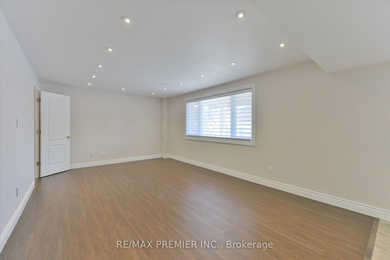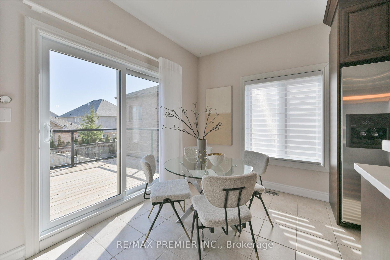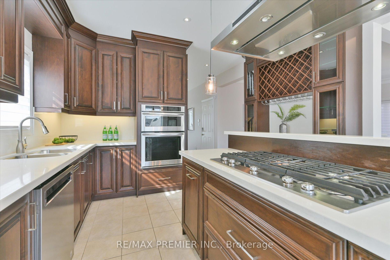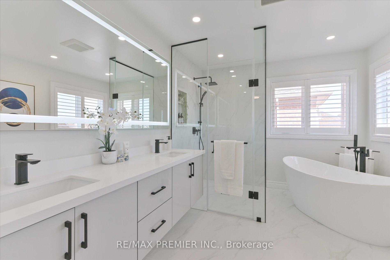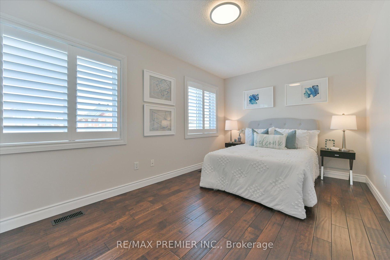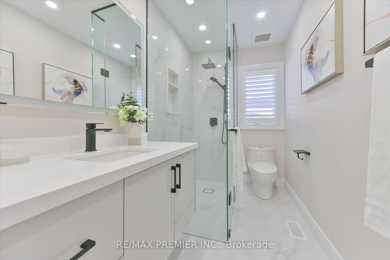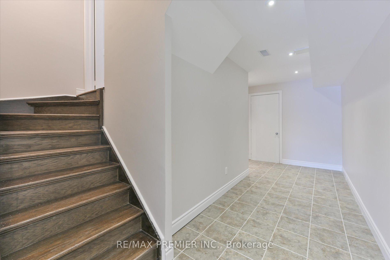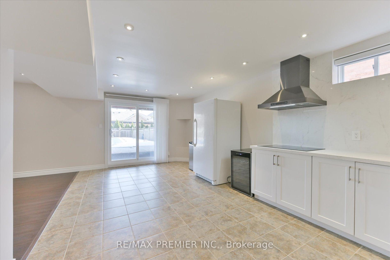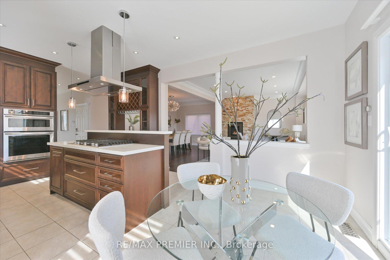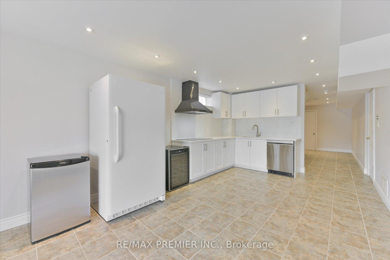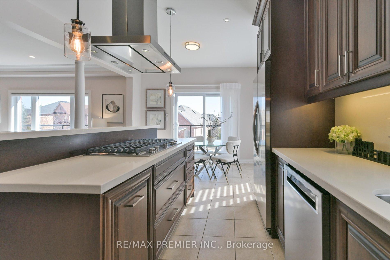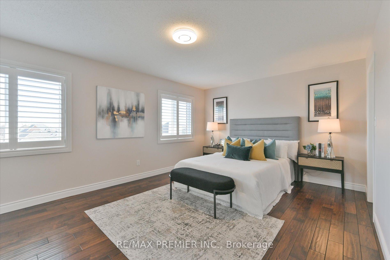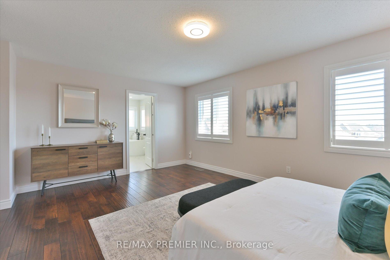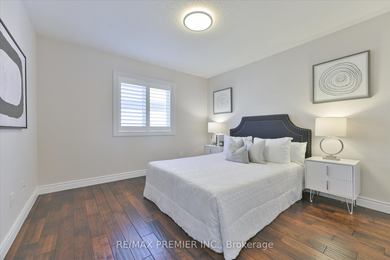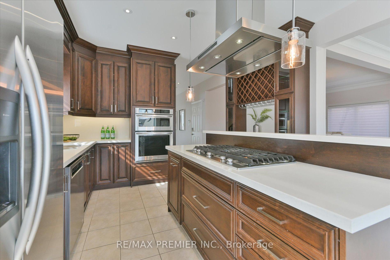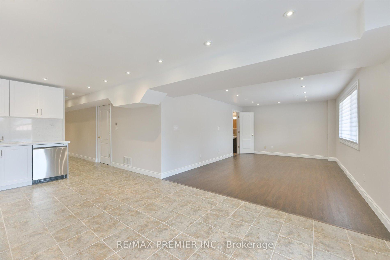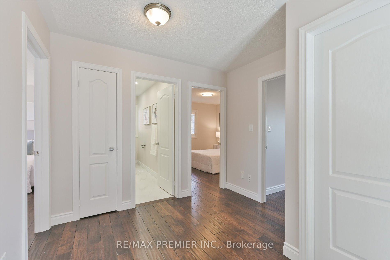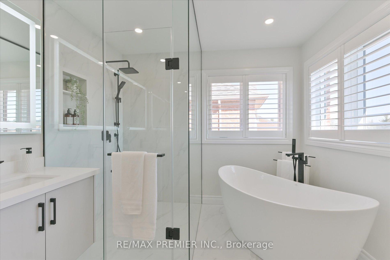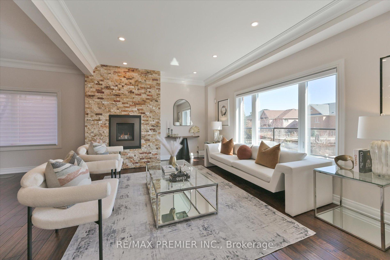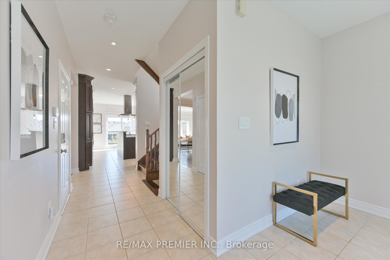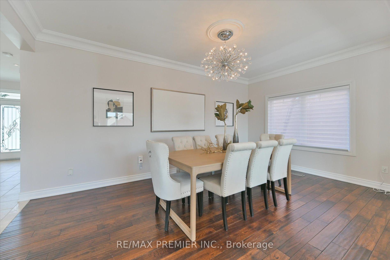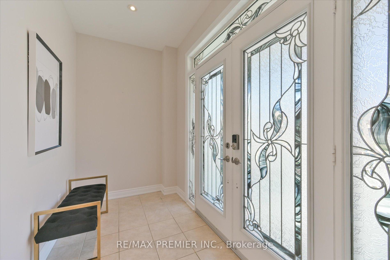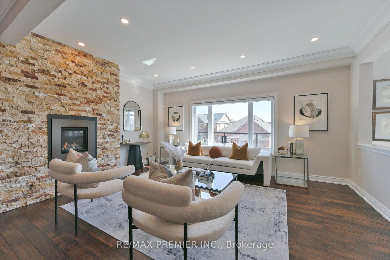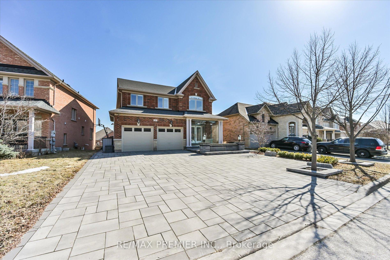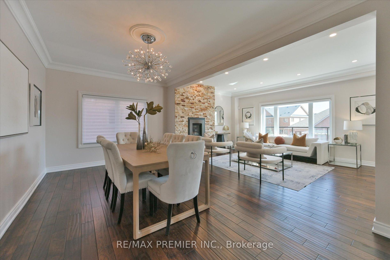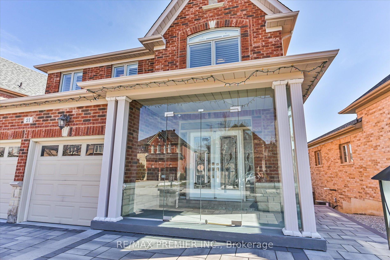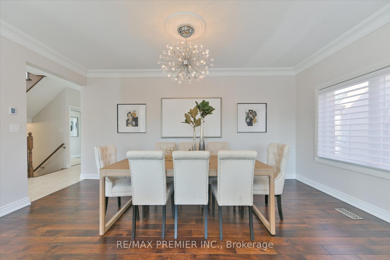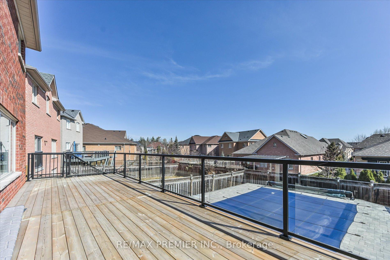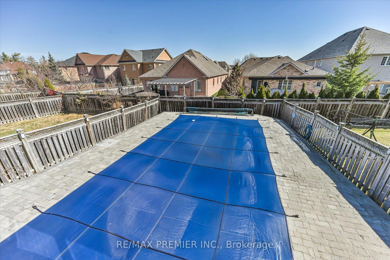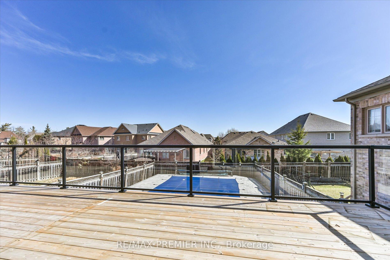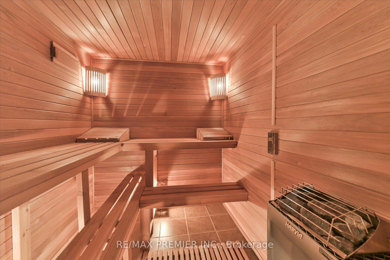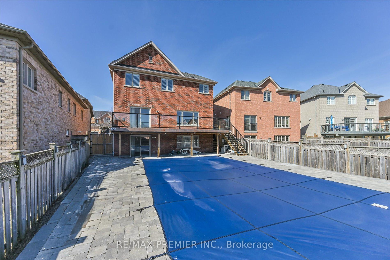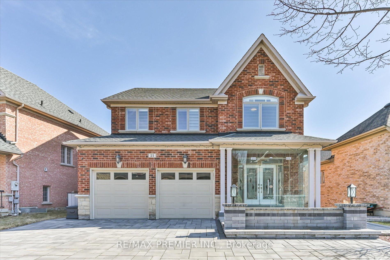Available - For Sale
Listing ID: N12028127
21 Donzi Lane , Vaughan, L6A 0J3, York
| ***Welcome To Rarely Offered Dream Home On Quiet Street In Prestigious Upper Thornhill Estates***Fantastic Sun-Filled Detached Home Has Everything You Are Looking For. Large Lot, Gorgeous Backyard Oasis Resort Style Salt-Water Swimming Pool. Outstanding Open Concept Layout, Custom Double Door Entry With Grand Foyer, Handscraped Hardwood Floors, Potlights, Crown Moldings. Amazing Upgraded Kitchen With Extended Tall Cabinets, Large Island With Quartz Counters, Top Of The Line High End S/S Appliances, Backsplash, Overlooking FamilyRoom & With Walk-Out To Over-Sized Deck. Cozy Family Room With Natural Stone Finishing Fireplace & Large Window. Four Spacious Bedrooms Including Luxurious Master Bedroom With Walk-In Closet & Upgraded 5-Pc Spa-Like Ensuite With Double Vanity & Free Standing Soaker Tub. Walk-Out Finished Basement With Separate Entrance, Large Open Concept Rec.Room, Kitchen, 4Pc Washroom, Sauna, Cold Room, Storage & Walk-Out To Patio! Fully Fenced Yard! Large Deck With Stairs! Interlocking In Front & Back! Convenient 2nd Floor Laundry. Indoor Access To 2-Car Garage With R/I For EV Charger. No Sidewalk Driveway! Near Many Parks, Walking Trails, Minutes Away From Shopping, Best Top High Rated Schools, Transit, 2 GO Stations, Vaughan Hospital, Golf, Hwys. Many Recent Updates!!! S/S Fridge, Gas Cook Top, Built In Oven & B/I Microwave, Built In Dishwasher, S/S Chimney Hood. Front Load Washer & Dryer. Basement Appl.: Cooktop, Hood, Fridge, D/W. Central Vacuum, A/C, Cameras +Security System, GDO+Remote, Electrical Light Fixtures, Window Coverings(Powered Blinds+ Shutters), 200-Amp Electrical Panel. Pool & Related Equipment. Newer Windows/Sliding Doors(2023),Roof(2023),High Efficiency Air Cond/Heat Pump With Electronic Air Filter(2023), Tankless Water Heater(2021),Bsmnt Kitchen(2024),Updated Bathrooms(2023) |
| Price | $1,688,800 |
| Taxes: | $7223.00 |
| Occupancy by: | Owner |
| Address: | 21 Donzi Lane , Vaughan, L6A 0J3, York |
| Directions/Cross Streets: | Bathurst St./Major Mackenzie |
| Rooms: | 12 |
| Bedrooms: | 4 |
| Bedrooms +: | 1 |
| Family Room: | T |
| Basement: | Finished wit, Separate Ent |
| Level/Floor | Room | Length(ft) | Width(ft) | Descriptions | |
| Room 1 | Main | Great Roo | 17.42 | 12.4 | Hardwood Floor, Combined w/Dining, Fireplace |
| Room 2 | Main | Dining Ro | 17.42 | 11.02 | Hardwood Floor, Large Window, Crown Moulding |
| Room 3 | Main | Kitchen | 12.2 | 9.61 | Modern Kitchen, B/I Appliances, Backsplash |
| Room 4 | Main | Breakfast | 12.2 | 11.02 | Ceramic Floor, Combined w/Kitchen, W/O To Deck |
| Room 5 | Second | Primary B | 18.01 | 12.6 | Hardwood Floor, 5 Pc Ensuite, Walk-In Closet(s) |
| Room 6 | Second | Bedroom 2 | 12.2 | 10.2 | Hardwood Floor, Window, Closet |
| Room 7 | Second | Bedroom 3 | 15.25 | 9.41 | Hardwood Floor, Large Window, Closet |
| Room 8 | Second | Bedroom 4 | 11.84 | 11.64 | Hardwood Floor, Cathedral Ceiling(s), Large Window |
| Room 9 | Second | Laundry | Ceramic Floor, Separate Room | ||
| Room 10 | Basement | Kitchen | 20.37 | 11.18 | Ceramic Floor, Pot Lights, Quartz Counter |
| Room 11 | Basement | Breakfast | 20.37 | 11.18 | W/O To Patio, Combined w/Kitchen |
| Room 12 | Basement | Great Roo | 18.2 | 11.97 | Open Concept, 4 Pc Bath, Sauna |
| Washroom Type | No. of Pieces | Level |
| Washroom Type 1 | 2 | Main |
| Washroom Type 2 | 5 | Second |
| Washroom Type 3 | 4 | Second |
| Washroom Type 4 | 4 | Basement |
| Washroom Type 5 | 0 | |
| Washroom Type 6 | 2 | Main |
| Washroom Type 7 | 5 | Second |
| Washroom Type 8 | 4 | Second |
| Washroom Type 9 | 4 | Basement |
| Washroom Type 10 | 0 | |
| Washroom Type 11 | 2 | Main |
| Washroom Type 12 | 5 | Second |
| Washroom Type 13 | 4 | Second |
| Washroom Type 14 | 4 | Basement |
| Washroom Type 15 | 0 | |
| Washroom Type 16 | 2 | Main |
| Washroom Type 17 | 5 | Second |
| Washroom Type 18 | 4 | Second |
| Washroom Type 19 | 4 | Basement |
| Washroom Type 20 | 0 |
| Total Area: | 0.00 |
| Property Type: | Detached |
| Style: | 2-Storey |
| Exterior: | Brick, Stone |
| Garage Type: | Built-In |
| (Parking/)Drive: | Private |
| Drive Parking Spaces: | 5 |
| Park #1 | |
| Parking Type: | Private |
| Park #2 | |
| Parking Type: | Private |
| Pool: | Inground |
| Property Features: | Fenced Yard, Golf |
| CAC Included: | N |
| Water Included: | N |
| Cabel TV Included: | N |
| Common Elements Included: | N |
| Heat Included: | N |
| Parking Included: | N |
| Condo Tax Included: | N |
| Building Insurance Included: | N |
| Fireplace/Stove: | Y |
| Heat Type: | Forced Air |
| Central Air Conditioning: | Central Air |
| Central Vac: | Y |
| Laundry Level: | Syste |
| Ensuite Laundry: | F |
| Sewers: | Sewer |
$
%
Years
This calculator is for demonstration purposes only. Always consult a professional
financial advisor before making personal financial decisions.
| Although the information displayed is believed to be accurate, no warranties or representations are made of any kind. |
| RE/MAX PREMIER INC. |
|
|

Ram Rajendram
Broker
Dir:
(416) 737-7700
Bus:
(416) 733-2666
Fax:
(416) 733-7780
| Virtual Tour | Book Showing | Email a Friend |
Jump To:
At a Glance:
| Type: | Freehold - Detached |
| Area: | York |
| Municipality: | Vaughan |
| Neighbourhood: | Patterson |
| Style: | 2-Storey |
| Tax: | $7,223 |
| Beds: | 4+1 |
| Baths: | 4 |
| Fireplace: | Y |
| Pool: | Inground |
Locatin Map:
Payment Calculator:

