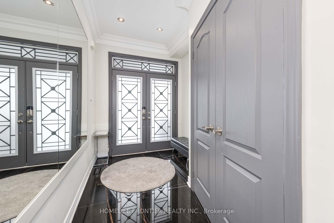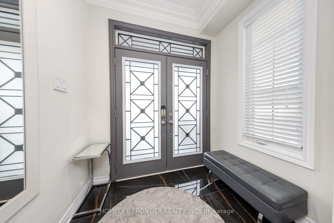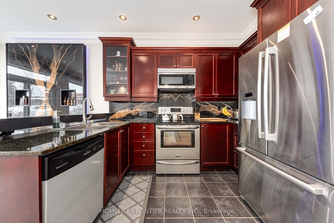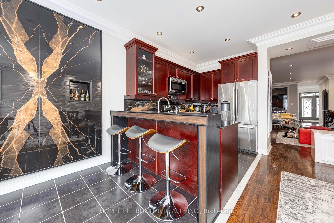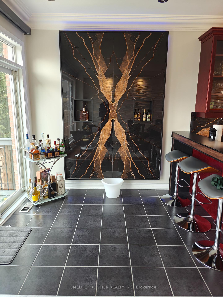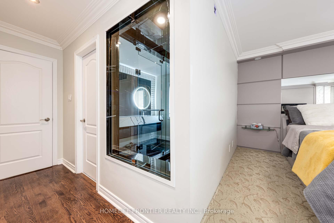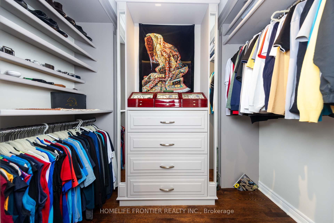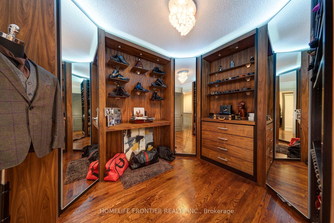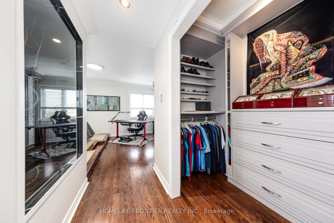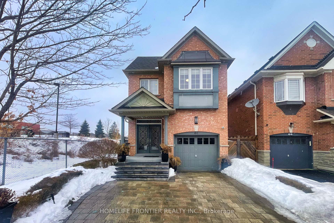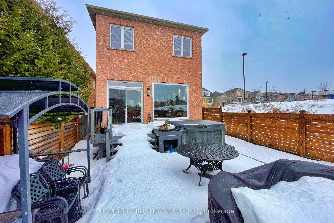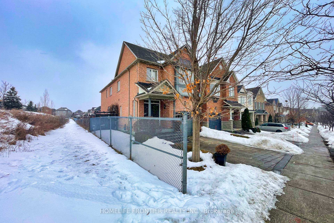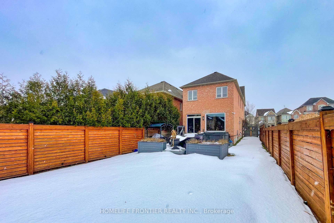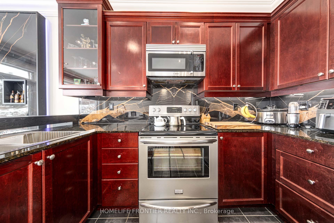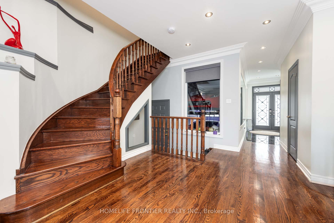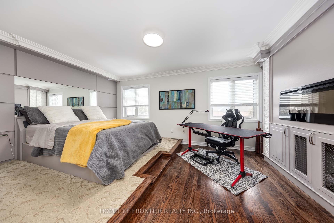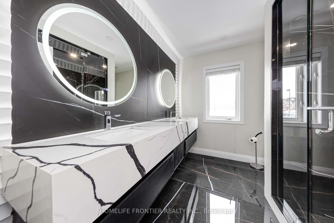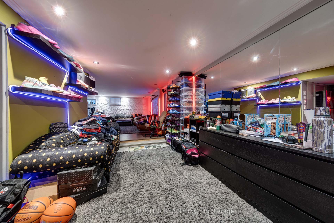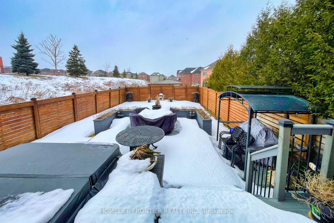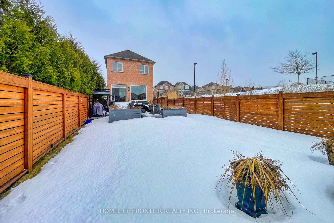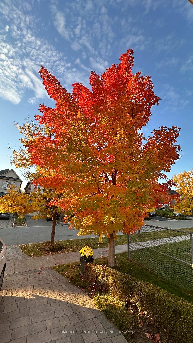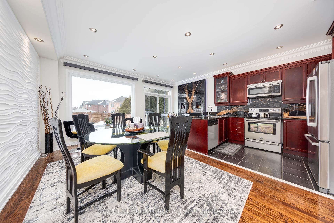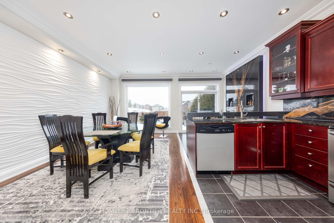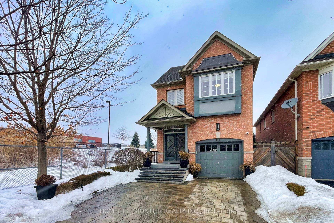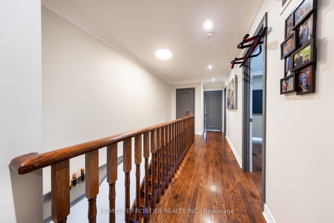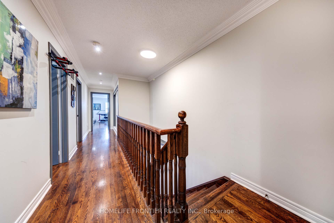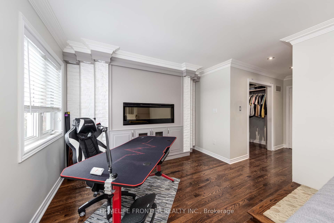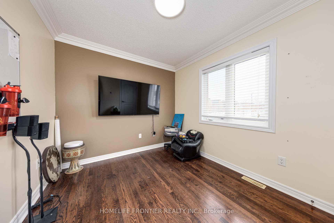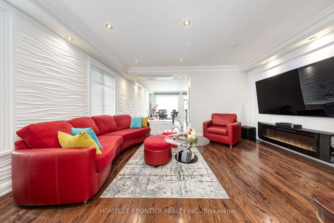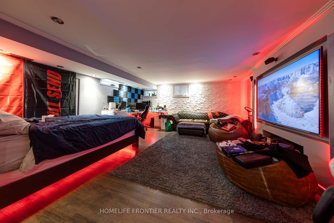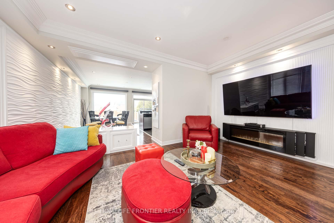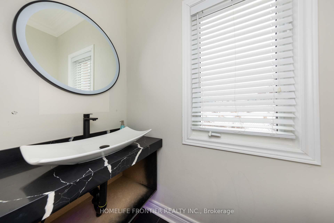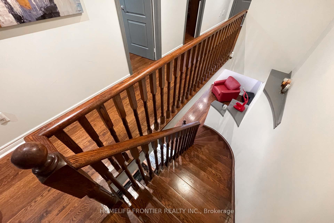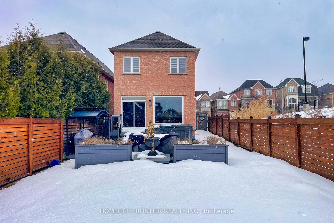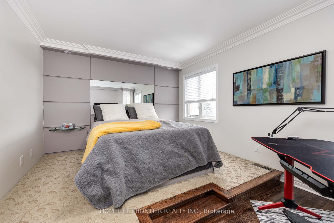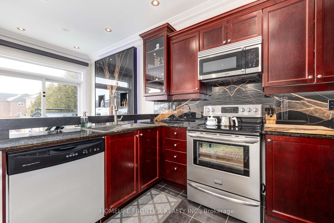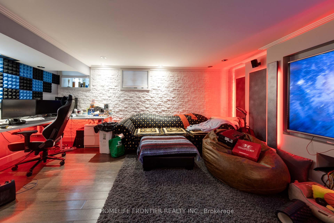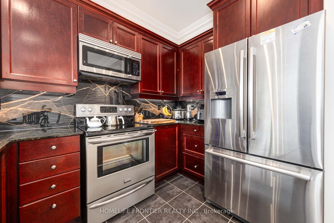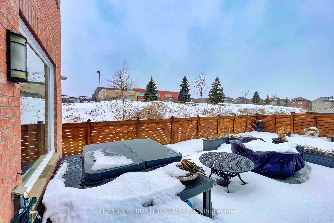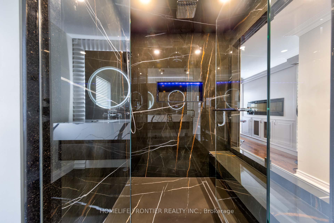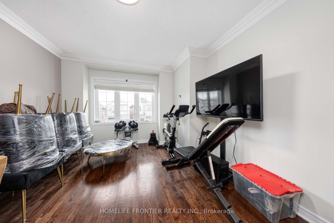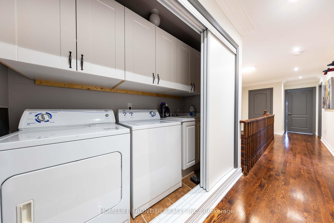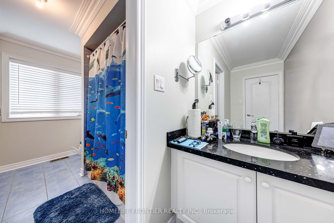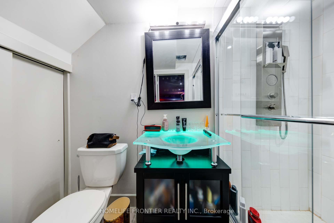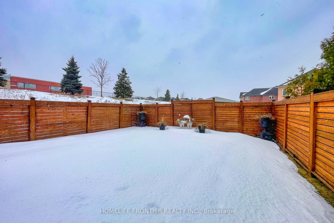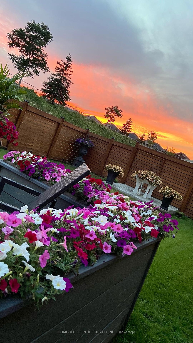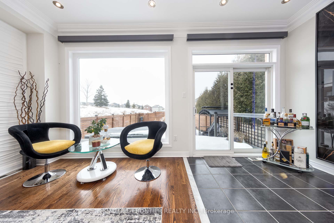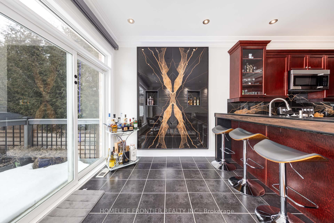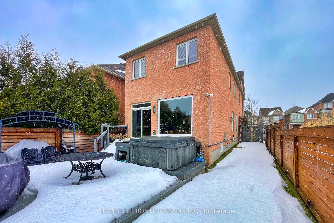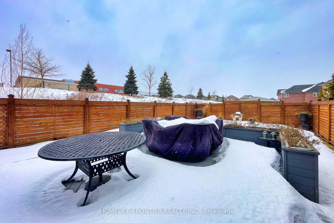Available - For Sale
Listing ID: N12036041
64 Sir Sanford Fleming Way , Vaughan, L6A 0T3, York
| Welcome to this beautifully renovated four-bedroom home house in the heart of Thornberry Woods , offering the perfect blend of modern comfort and classic charm. Situated on an extra-deep lot, this property provides plenty of outdoor space for relaxation, entertaining, or simply enjoying a peaceful afternoon; . Inside, you'll find a bright and spacious layout with stylish updates throughout. The open concept modern kitchen boasts sleek finishes, while the living areas are warm and inviting. With four Bright bedrooms, a beautifully recently built basement, there's plenty of space for family, guests, or a home office. A one-car garage with lift adds convenience of storing two cars indoor plus ample driveway space for extra parking , and the desirable location makes this home a must-see. Don't miss out on this incredible opportunity |
| Price | $1,448,000 |
| Taxes: | $6281.00 |
| Assessment Year: | 2024 |
| Occupancy by: | Owner |
| Address: | 64 Sir Sanford Fleming Way , Vaughan, L6A 0T3, York |
| Directions/Cross Streets: | Dufferin And Rutherford |
| Rooms: | 10 |
| Rooms +: | 1 |
| Bedrooms: | 4 |
| Bedrooms +: | 1 |
| Family Room: | T |
| Basement: | Full, Finished |
| Level/Floor | Room | Length(ft) | Width(ft) | Descriptions | |
| Room 1 | Main | Living Ro | 18.07 | 10 | |
| Room 2 | Main | Dining Ro | 18.07 | 10 | |
| Room 3 | Main | Family Ro | 17.58 | 10 | |
| Room 4 | Main | Kitchen | 10 | 7.51 | |
| Room 5 | Main | Breakfast | 8.99 | 7.08 | |
| Room 6 | Main | Den | 10 | 8.99 | |
| Room 7 | Second | Primary B | 17.09 | 10.99 | |
| Room 8 | Second | Bedroom 2 | 12.79 | 10.99 | |
| Room 9 | Second | Bedroom 3 | 10.99 | 9.02 | |
| Room 10 | Second | Bedroom 4 | 10 | 8.99 |
| Washroom Type | No. of Pieces | Level |
| Washroom Type 1 | 5 | Second |
| Washroom Type 2 | 4 | Second |
| Washroom Type 3 | 3 | Basement |
| Washroom Type 4 | 2 | Main |
| Washroom Type 5 | 0 | |
| Washroom Type 6 | 5 | Second |
| Washroom Type 7 | 4 | Second |
| Washroom Type 8 | 3 | Basement |
| Washroom Type 9 | 2 | Main |
| Washroom Type 10 | 0 |
| Total Area: | 0.00 |
| Property Type: | Detached |
| Style: | 2-Storey |
| Exterior: | Brick |
| Garage Type: | Attached |
| (Parking/)Drive: | Private |
| Drive Parking Spaces: | 2 |
| Park #1 | |
| Parking Type: | Private |
| Park #2 | |
| Parking Type: | Private |
| Pool: | None |
| CAC Included: | N |
| Water Included: | N |
| Cabel TV Included: | N |
| Common Elements Included: | N |
| Heat Included: | N |
| Parking Included: | N |
| Condo Tax Included: | N |
| Building Insurance Included: | N |
| Fireplace/Stove: | Y |
| Heat Type: | Forced Air |
| Central Air Conditioning: | Central Air |
| Central Vac: | N |
| Laundry Level: | Syste |
| Ensuite Laundry: | F |
| Sewers: | Sewer |
$
%
Years
This calculator is for demonstration purposes only. Always consult a professional
financial advisor before making personal financial decisions.
| Although the information displayed is believed to be accurate, no warranties or representations are made of any kind. |
| HOMELIFE FRONTIER REALTY INC. |
|
|

Ram Rajendram
Broker
Dir:
(416) 737-7700
Bus:
(416) 733-2666
Fax:
(416) 733-7780
| Virtual Tour | Book Showing | Email a Friend |
Jump To:
At a Glance:
| Type: | Freehold - Detached |
| Area: | York |
| Municipality: | Vaughan |
| Neighbourhood: | Patterson |
| Style: | 2-Storey |
| Tax: | $6,281 |
| Beds: | 4+1 |
| Baths: | 4 |
| Fireplace: | Y |
| Pool: | None |
Locatin Map:
Payment Calculator:

