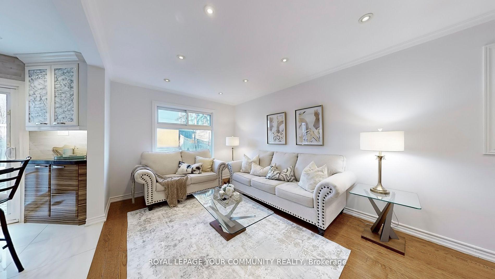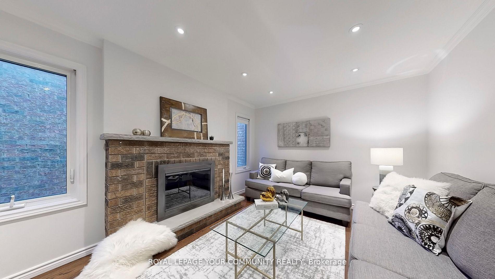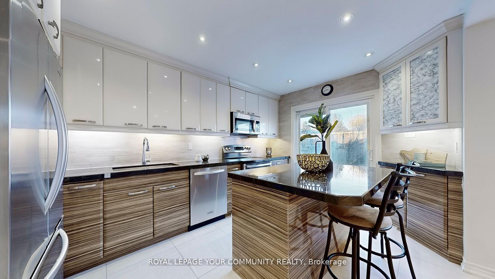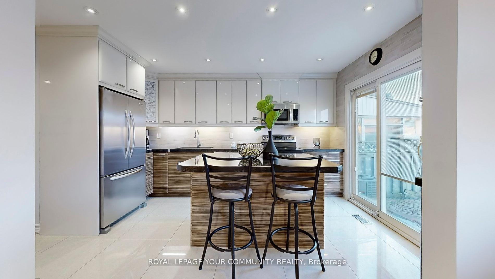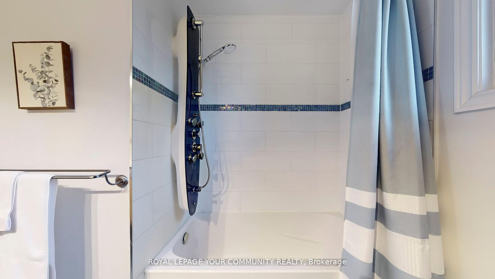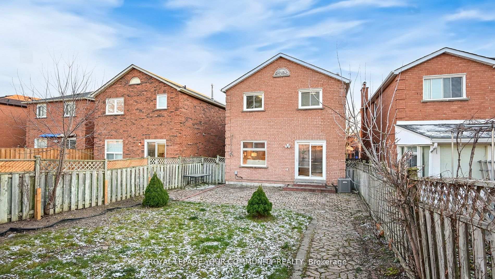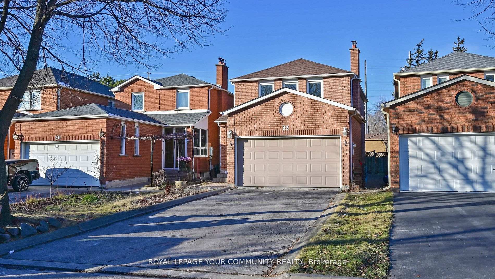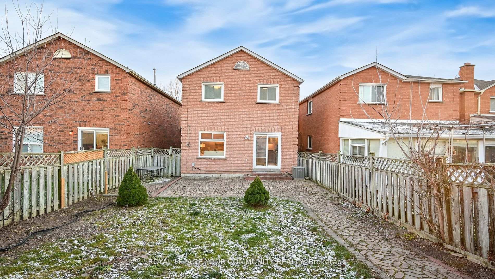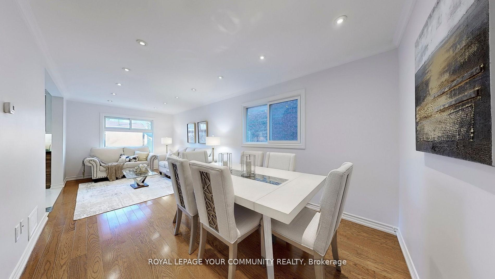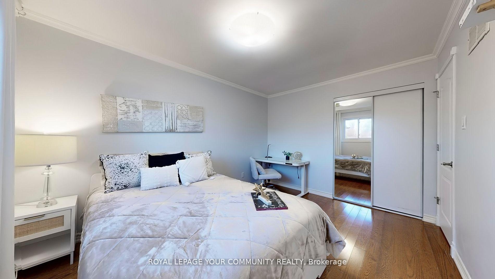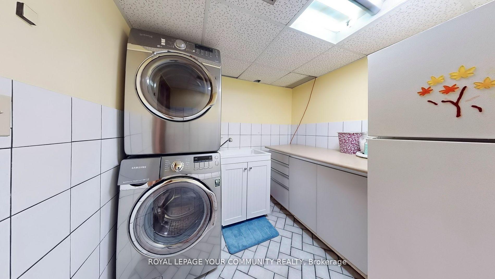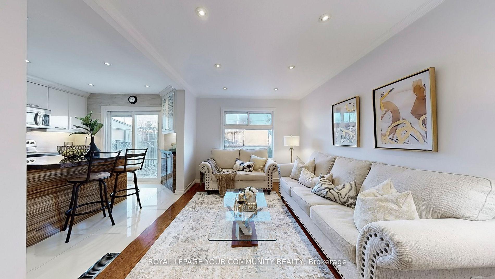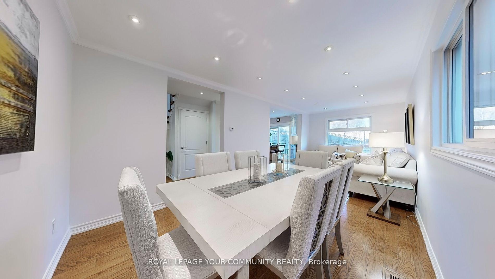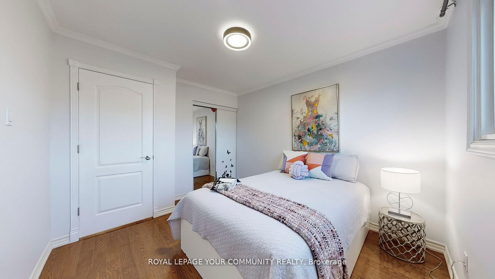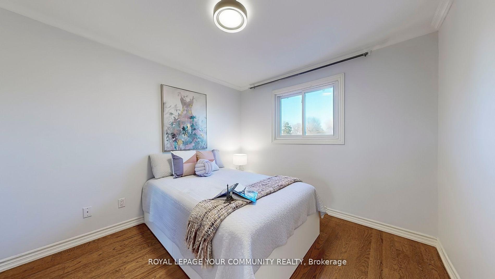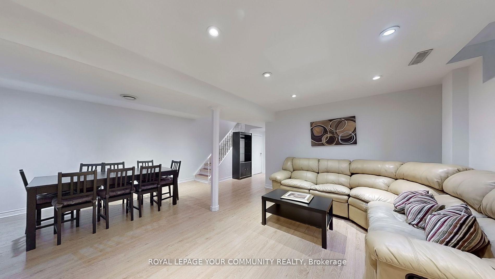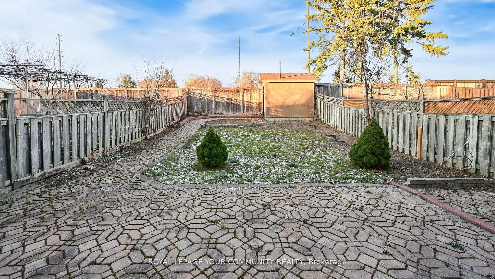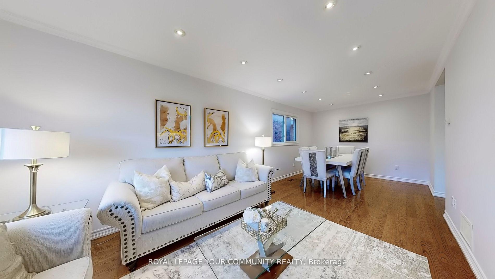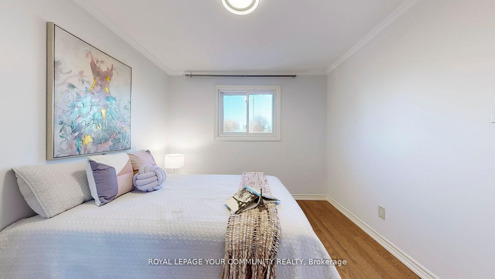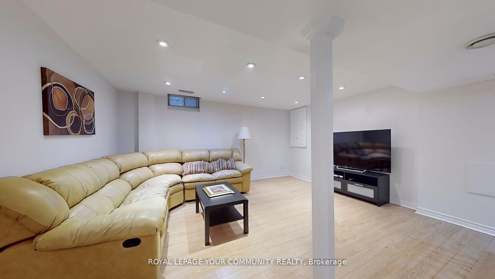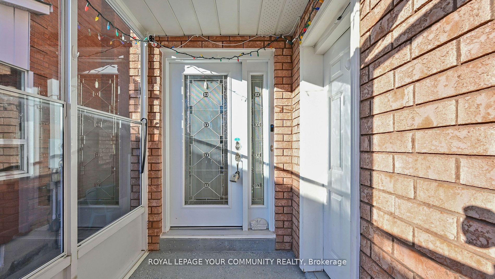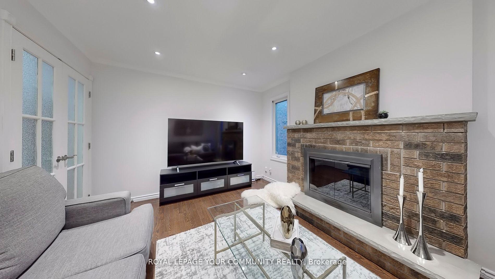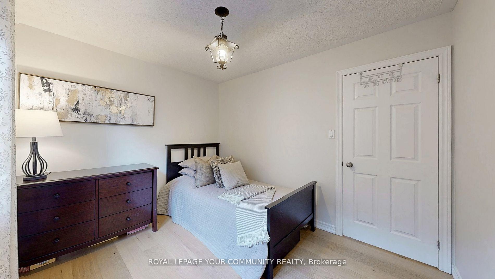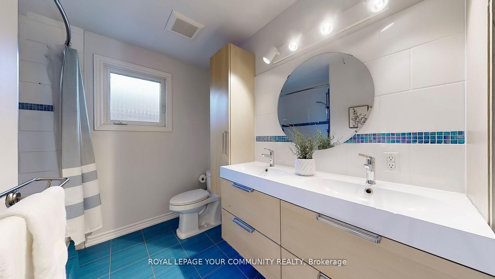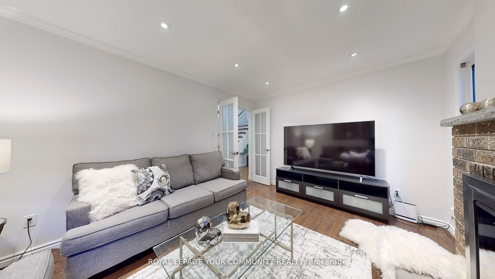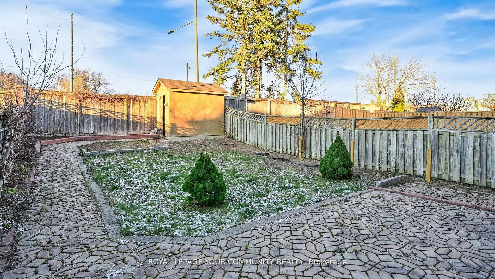Available - For Sale
Listing ID: N11982368
32 Mountfield Cres , Vaughan, L4J 7E8, York
| Charming 3-Bedroom Home in the Heart of Thornhill, Vaughan. Welcome to this beautifully updated home in the desirable Brownridge community. Boasting 3 spacious bedrooms and 4 pristine bathrooms, this property offers ample space for comfortable living. Step into the recently painted interior and discover a multitude of upgrades throughout. The kitchen is a chefs dream, featuring stunning stainless steel appliances and modern finishes that make cooking a delight. The finished basement provides additional living space, perfect for a home office, playroom, or entertainment area. The exterior of the home is equally impressive, situated on a generous 29x137 ft lot that offers plenty of room for outdoor activities and gardening. Key Features: 3 Bedrooms, 4 Bathrooms/ Updated Kitchen with Stainless Steel Appliances/ Finished Basement/ New Paint Throughout/ Large 29x137 ft Lot . Don't miss out on this fantastic opportunity to own a beautifully updated home in one of Vaughan's most sought-after neighborhoods! |
| Price | $1,288,000 |
| Taxes: | $5424.92 |
| Occupancy by: | Owner |
| Address: | 32 Mountfield Cres , Vaughan, L4J 7E8, York |
| Directions/Cross Streets: | Bathurst/Centre |
| Rooms: | 7 |
| Rooms +: | 2 |
| Bedrooms: | 3 |
| Bedrooms +: | 1 |
| Family Room: | T |
| Basement: | Finished |
| Level/Floor | Room | Length(ft) | Width(ft) | Descriptions | |
| Room 1 | Main | Living Ro | 10.99 | 14.24 | Hardwood Floor, Fireplace |
| Room 2 | Main | Dining Ro | 9.74 | 10 | Hardwood Floor, Combined w/Family, Crown Moulding |
| Room 3 | Main | Kitchen | 10 | 13.91 | Tile Floor, Centre Island, Stainless Steel Appl |
| Room 4 | Main | Family Ro | 9.74 | 12.99 | Hardwood Floor, Fireplace, Crown Moulding |
| Room 5 | Second | Primary B | 17.91 | 11.97 | Hardwood Floor, 3 Pc Ensuite, B/I Closet |
| Room 6 | Second | Bedroom 2 | 13.28 | 10 | Hardwood Floor, Crown Moulding, B/I Closet |
| Room 7 | Second | Bedroom 3 | 11.28 | 10 | Hardwood Floor, Crown Moulding, B/I Closet |
| Room 8 | Basement | Recreatio | 19.42 | 15.58 | Laminate, Closet |
| Room 9 | Basement | Office | 10.66 | 9.84 | Laminate, Walk-In Closet(s) |
| Washroom Type | No. of Pieces | Level |
| Washroom Type 1 | 4 | Second |
| Washroom Type 2 | 3 | Second |
| Washroom Type 3 | 2 | Ground |
| Washroom Type 4 | 4 | Basement |
| Washroom Type 5 | 0 | |
| Washroom Type 6 | 4 | Second |
| Washroom Type 7 | 3 | Second |
| Washroom Type 8 | 2 | Ground |
| Washroom Type 9 | 4 | Basement |
| Washroom Type 10 | 0 | |
| Washroom Type 11 | 4 | Second |
| Washroom Type 12 | 3 | Second |
| Washroom Type 13 | 2 | Ground |
| Washroom Type 14 | 4 | Basement |
| Washroom Type 15 | 0 |
| Total Area: | 0.00 |
| Property Type: | Detached |
| Style: | 2-Storey |
| Exterior: | Brick |
| Garage Type: | Attached |
| (Parking/)Drive: | Private Do |
| Drive Parking Spaces: | 4 |
| Park #1 | |
| Parking Type: | Private Do |
| Park #2 | |
| Parking Type: | Private Do |
| Pool: | None |
| CAC Included: | N |
| Water Included: | N |
| Cabel TV Included: | N |
| Common Elements Included: | N |
| Heat Included: | N |
| Parking Included: | N |
| Condo Tax Included: | N |
| Building Insurance Included: | N |
| Fireplace/Stove: | Y |
| Heat Type: | Forced Air |
| Central Air Conditioning: | Central Air |
| Central Vac: | N |
| Laundry Level: | Syste |
| Ensuite Laundry: | F |
| Elevator Lift: | False |
| Sewers: | Sewer |
| Utilities-Cable: | A |
| Utilities-Hydro: | A |
$
%
Years
This calculator is for demonstration purposes only. Always consult a professional
financial advisor before making personal financial decisions.
| Although the information displayed is believed to be accurate, no warranties or representations are made of any kind. |
| ROYAL LEPAGE YOUR COMMUNITY REALTY |
|
|

Ram Rajendram
Broker
Dir:
(416) 737-7700
Bus:
(416) 733-2666
Fax:
(416) 733-7780
| Virtual Tour | Book Showing | Email a Friend |
Jump To:
At a Glance:
| Type: | Freehold - Detached |
| Area: | York |
| Municipality: | Vaughan |
| Neighbourhood: | Brownridge |
| Style: | 2-Storey |
| Tax: | $5,424.92 |
| Beds: | 3+1 |
| Baths: | 4 |
| Fireplace: | Y |
| Pool: | None |
Locatin Map:
Payment Calculator:

