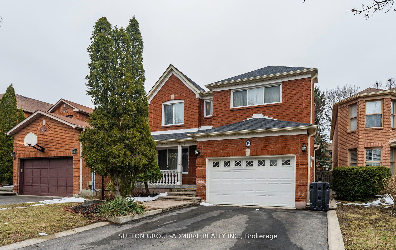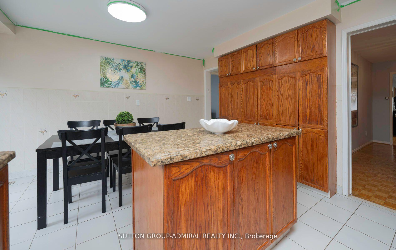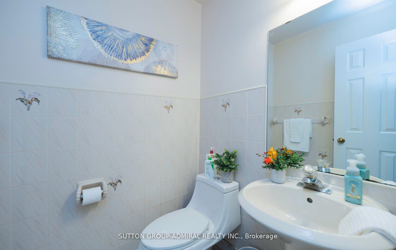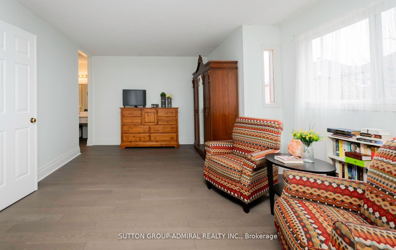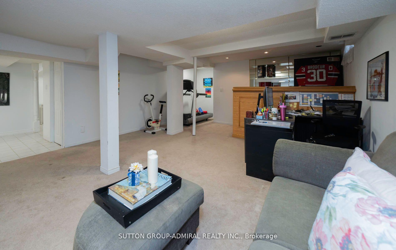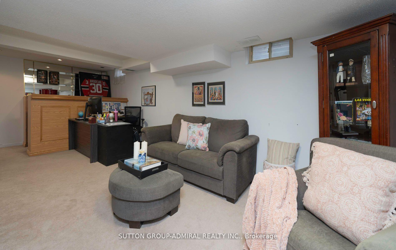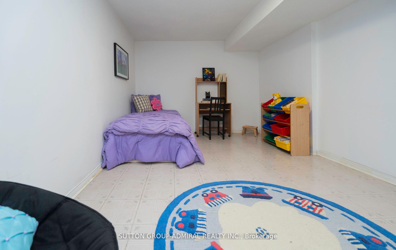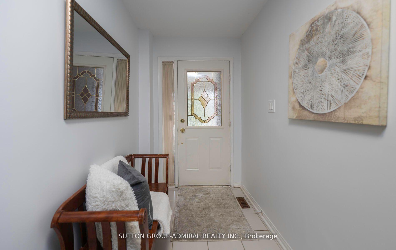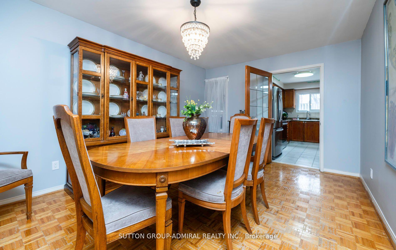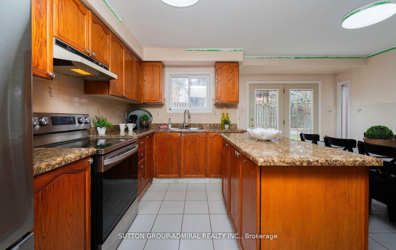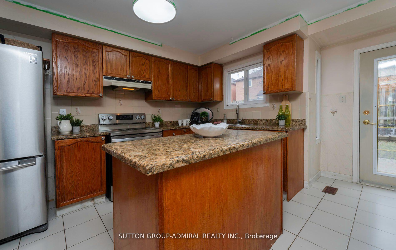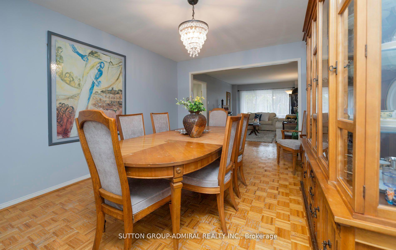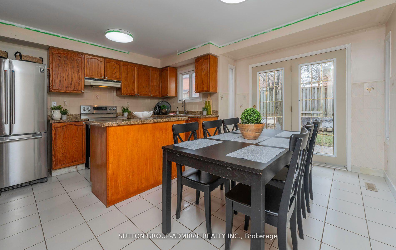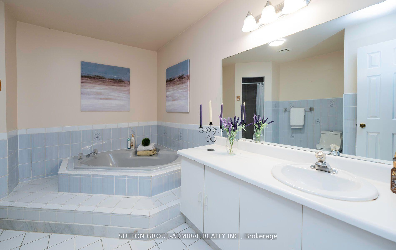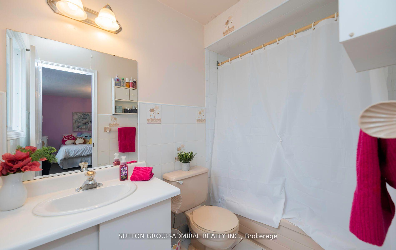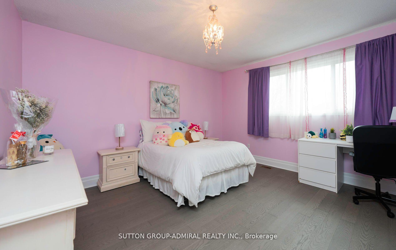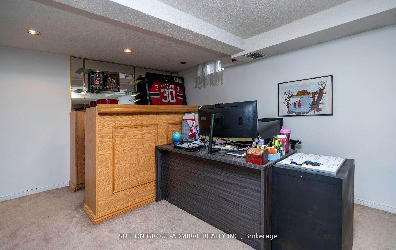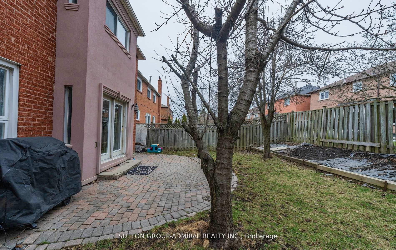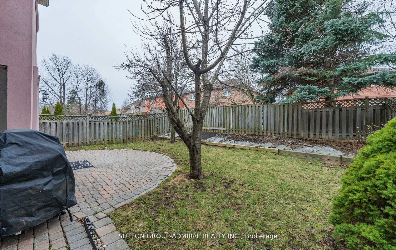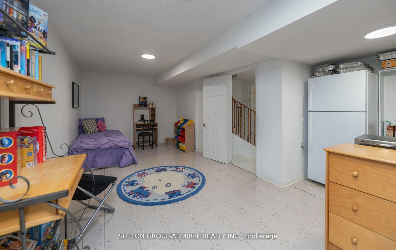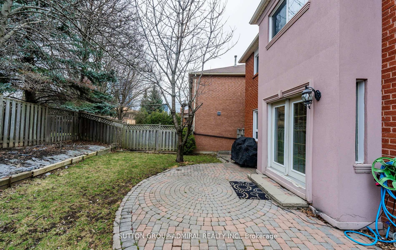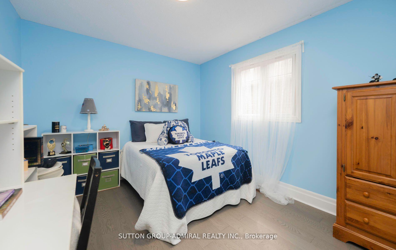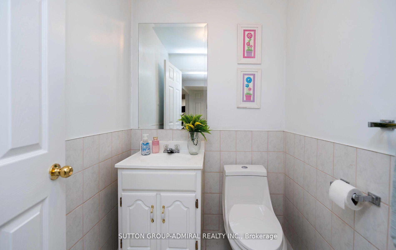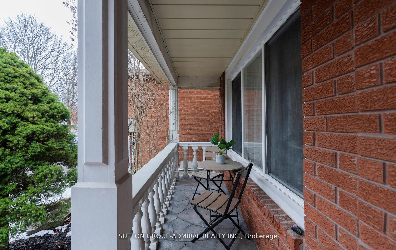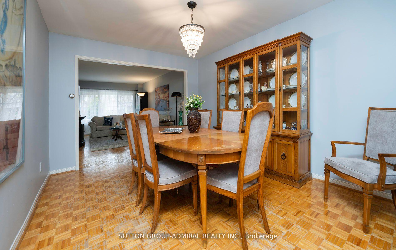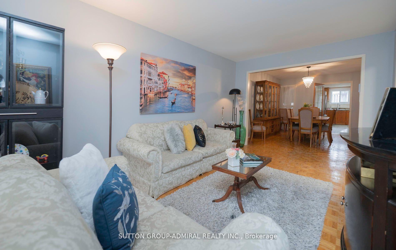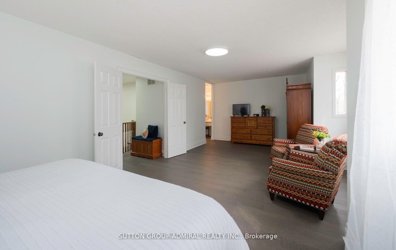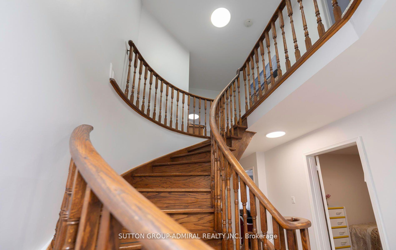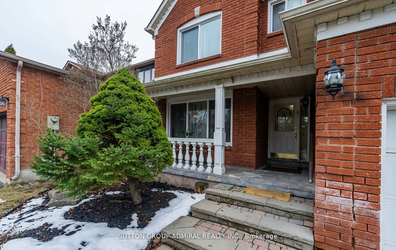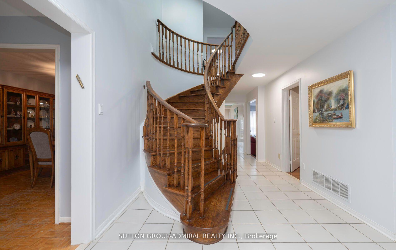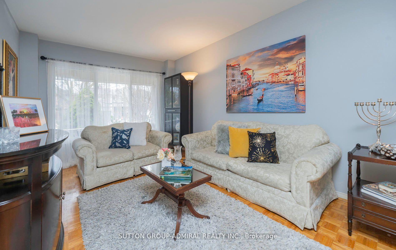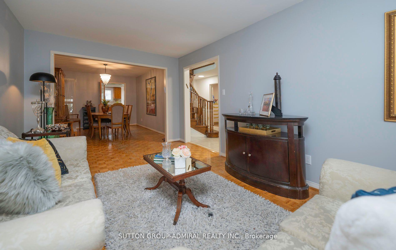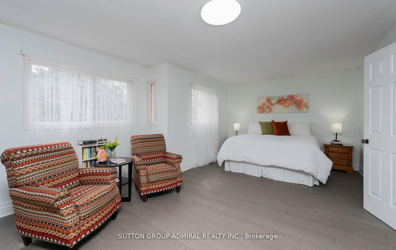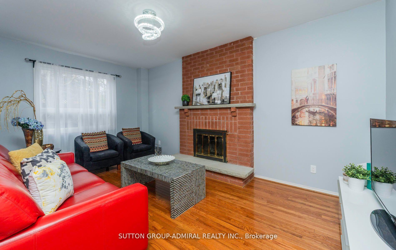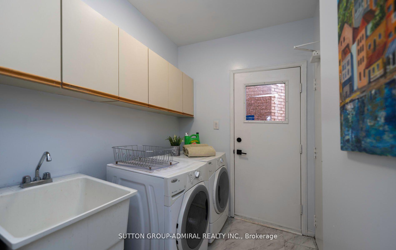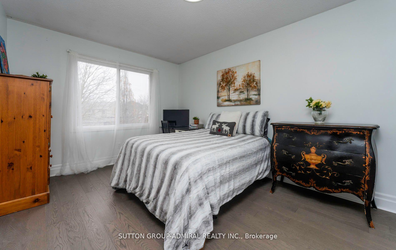Available - For Sale
Listing ID: N11993232
19 Maxwell Cour , Vaughan, L4J 8G9, York
| Rarely available! Demand, Private, Child-friendly Court in prime Thornhill location! Sunny, South-facing lot. Bright & Spacious 2,918 SF home featuring 4 bedrooms, 5 washrooms (3 on 2nd floor), main floor office & main floor Laundry/Entry Garage. The function layout allows for gatherings w/family & friends in the large combined living-dining room & in the family-size eat-in kitchen. Enjoy the beautiful sunshine in every room through the large Windows. Well-proportioned bedrooms. New Oak Plank Engineered hardwood & Hi Baseboards (2nd floor). Smooth Ceilings (MnFlr). Skylite. Fully finished basement with a Huge Rec room (accommodates a gym, a work station and an entertainment area). And a great-room that can be used as "teenager's quarters" or live-in nanny. Steps to public transit & YRT Transit Hub; Magnificent park at the end of the Cul-de-Sac! 5 min Walk to Rosedale Heights Elementary and Westmount High School, Community Centre, Theatre, Walmart, Shoppers, Promenade Mall, Medical Offices, Starbucks, TNT! 2 Minutes drive to Hwy 7/ETR. |
| Price | $1,699,000 |
| Taxes: | $7194.21 |
| Occupancy by: | Owner |
| Address: | 19 Maxwell Cour , Vaughan, L4J 8G9, York |
| Directions/Cross Streets: | Bathurst & Atkinson |
| Rooms: | 9 |
| Rooms +: | 2 |
| Bedrooms: | 4 |
| Bedrooms +: | 1 |
| Family Room: | T |
| Basement: | Full, Finished |
| Level/Floor | Room | Length(ft) | Width(ft) | Descriptions | |
| Room 1 | Main | Living Ro | 18.5 | 10.79 | Parquet, Open Concept, Picture Window |
| Room 2 | Main | Dining Ro | 15.19 | 10.79 | Parquet, Combined w/Living, Window |
| Room 3 | Main | Family Ro | 16.99 | 10.69 | Hardwood Floor, Fireplace, Large Window |
| Room 4 | Main | Office | 11.84 | 10.2 | Hardwood Floor, Closet, Large Window |
| Room 5 | Main | Kitchen | 16.27 | 14.6 | Granite Counters, Centre Island, W/O To Patio |
| Room 6 | Second | Primary B | 27.32 | 14.89 | Hardwood Floor, 5 Pc Ensuite, Walk-In Closet(s) |
| Room 7 | Second | Sitting | 27.32 | 14.89 | Hardwood Floor, LED Lighting, Large Window |
| Room 8 | Second | Bedroom 2 | 16.56 | 10.92 | Hardwood Floor, Double Closet, Large Window |
| Room 9 | Second | Bedroom 3 | 16.07 | 14.14 | Hardwood Floor, 4 Pc Ensuite, Large Window |
| Room 10 | Second | Bedroom 4 | 13.71 | 10 | Hardwood Floor, Large Window, Large Closet |
| Room 11 | Basement | Recreatio | 26.54 | 16.99 | Broadloom, B/I Bar, Window |
| Room 12 | Basement | Great Roo | 28.08 | 15.15 | Vinyl Floor, 2 Pc Bath, Mirrored Closet |
| Washroom Type | No. of Pieces | Level |
| Washroom Type 1 | 5 | Second |
| Washroom Type 2 | 4 | Second |
| Washroom Type 3 | 4 | Second |
| Washroom Type 4 | 2 | Main |
| Washroom Type 5 | 2 | Basement |
| Total Area: | 0.00 |
| Approximatly Age: | 31-50 |
| Property Type: | Detached |
| Style: | 2-Storey |
| Exterior: | Brick |
| Garage Type: | Attached |
| (Parking/)Drive: | Private Do |
| Drive Parking Spaces: | 4 |
| Park #1 | |
| Parking Type: | Private Do |
| Park #2 | |
| Parking Type: | Private Do |
| Pool: | None |
| Approximatly Age: | 31-50 |
| Approximatly Square Footage: | 2500-3000 |
| Property Features: | Cul de Sac/D, Park |
| CAC Included: | N |
| Water Included: | N |
| Cabel TV Included: | N |
| Common Elements Included: | N |
| Heat Included: | N |
| Parking Included: | N |
| Condo Tax Included: | N |
| Building Insurance Included: | N |
| Fireplace/Stove: | Y |
| Heat Type: | Forced Air |
| Central Air Conditioning: | Central Air |
| Central Vac: | N |
| Laundry Level: | Syste |
| Ensuite Laundry: | F |
| Sewers: | Sewer |
$
%
Years
This calculator is for demonstration purposes only. Always consult a professional
financial advisor before making personal financial decisions.
| Although the information displayed is believed to be accurate, no warranties or representations are made of any kind. |
| SUTTON GROUP-ADMIRAL REALTY INC. |
|
|

Ram Rajendram
Broker
Dir:
(416) 737-7700
Bus:
(416) 733-2666
Fax:
(416) 733-7780
| Virtual Tour | Book Showing | Email a Friend |
Jump To:
At a Glance:
| Type: | Freehold - Detached |
| Area: | York |
| Municipality: | Vaughan |
| Neighbourhood: | Uplands |
| Style: | 2-Storey |
| Approximate Age: | 31-50 |
| Tax: | $7,194.21 |
| Beds: | 4+1 |
| Baths: | 5 |
| Fireplace: | Y |
| Pool: | None |
Locatin Map:
Payment Calculator:

