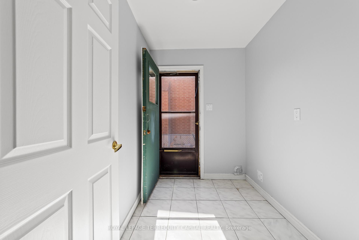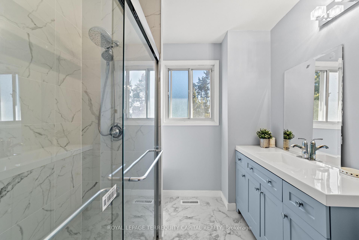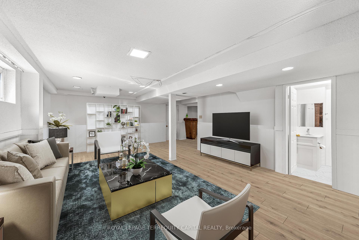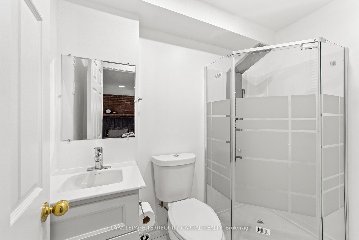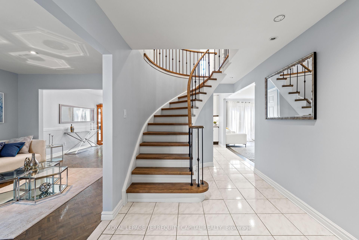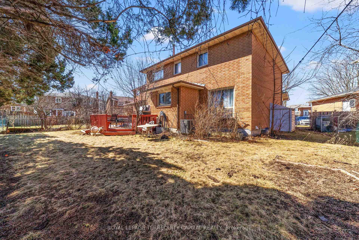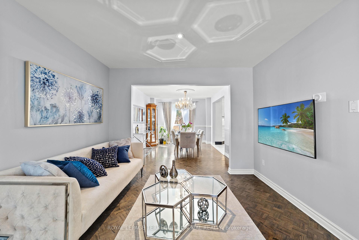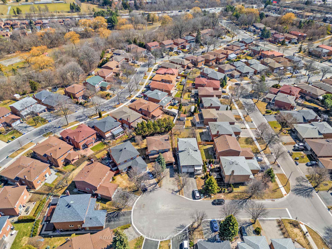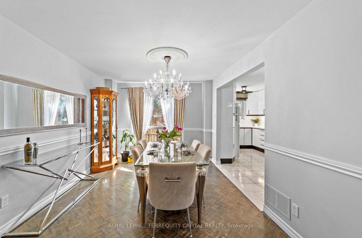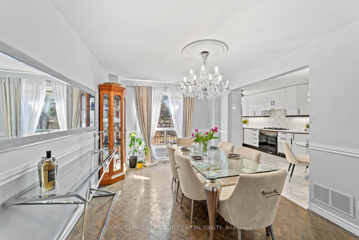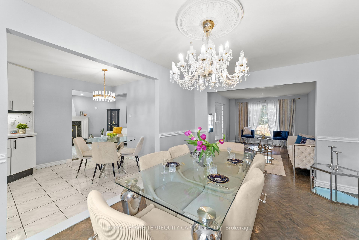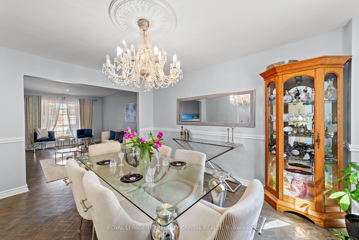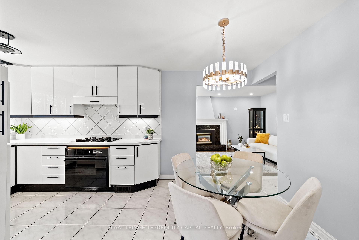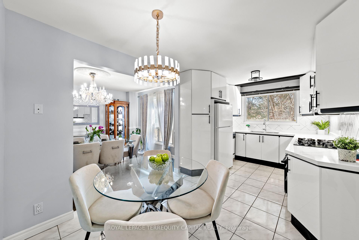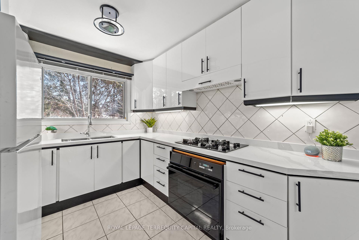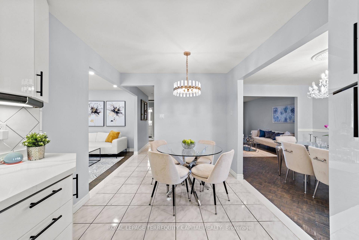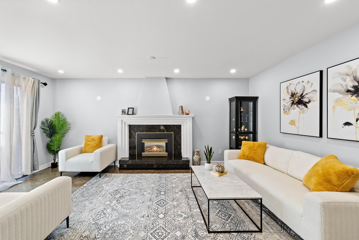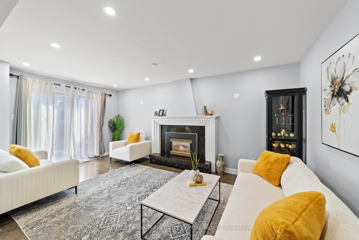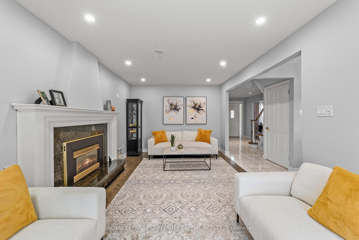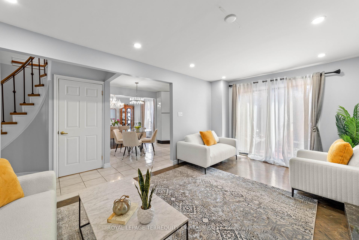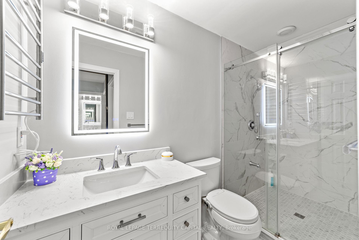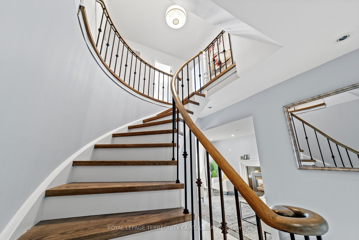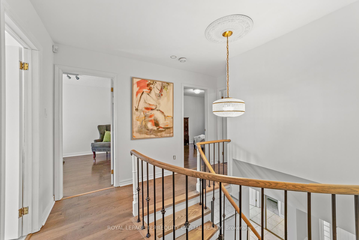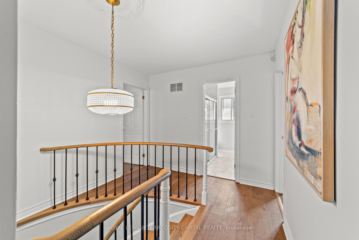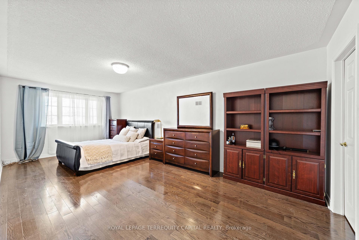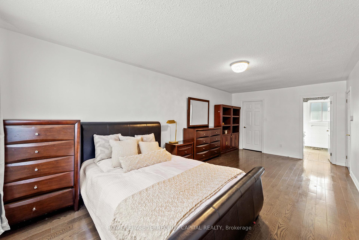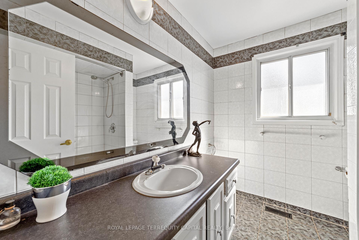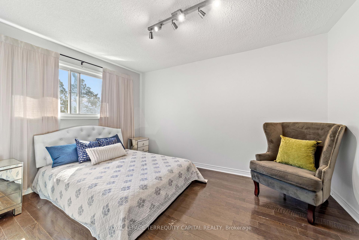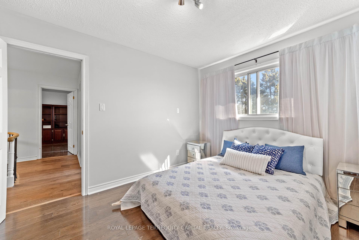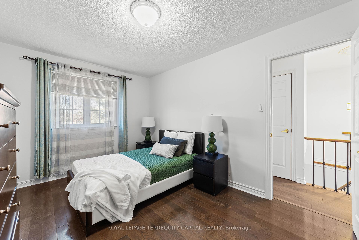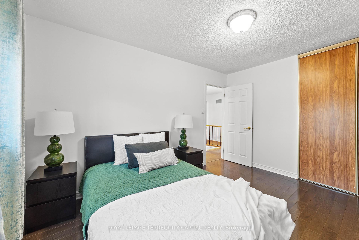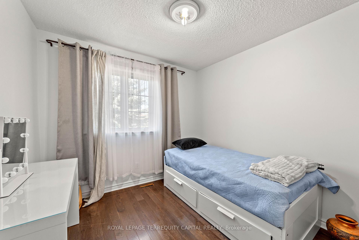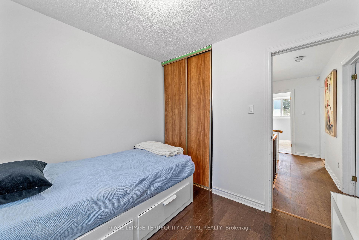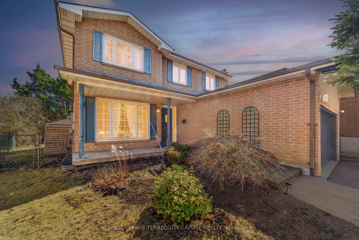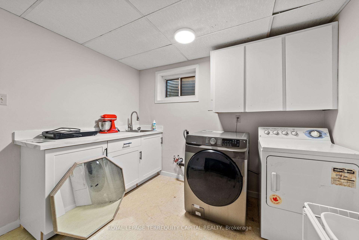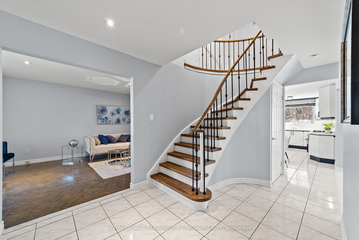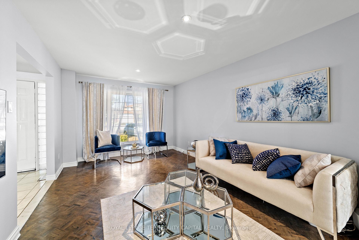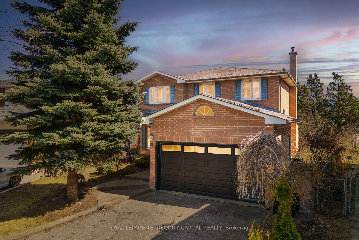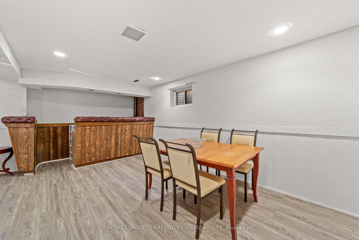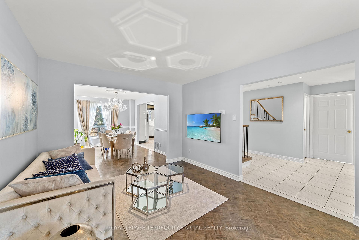Available - For Sale
Listing ID: N12036797
9 Torino Plac , Vaughan, L4K 2L4, York
| This House Got All The Elements: LOCATION, LAYOUT, and STYLE. LET's BREAK IT DOWN STEP BY STEP: This FRESHLY RENOVATED Detached Home Is Situated In The Heart Of Prestigious Glen Shields Community on A Quiet Cul-De-Sac, Within Walking Distance To All Amenities. 4 BED and 4 BATH. Beautiful Pie-Shaped Lot. Hardwood Flooring On Main & Upper Floors! New Staircase with Iron Pickets, New Kitchen Counter Top, New Kitchen Cabinets, New Washrooms on main level with Walk In Shower, New washroom in Second floor. Smooth Ceilings with Potlights. Finished Basement with walk up, Separate Entrance door near furnace room. Basement upgraded with laminate floor, Kitchenette and Washroom. Potential In Law Suite. Garage door 5 years old and freshly painted. |
| Price | $1,280,000 |
| Taxes: | $5782.41 |
| Assessment Year: | 2024 |
| Occupancy by: | Owner |
| Address: | 9 Torino Plac , Vaughan, L4K 2L4, York |
| Directions/Cross Streets: | Dufferin/Steeles |
| Rooms: | 8 |
| Rooms +: | 3 |
| Bedrooms: | 4 |
| Bedrooms +: | 1 |
| Family Room: | T |
| Basement: | Separate Ent, Finished |
| Level/Floor | Room | Length(ft) | Width(ft) | Descriptions | |
| Room 1 | Main | Living Ro | 15.35 | 10.63 | Hardwood Floor, Pot Lights |
| Room 2 | Main | Dining Ro | 14.63 | 10.63 | Hardwood Floor, Pot Lights |
| Room 3 | Main | Kitchen | 17.09 | 8.99 | Tile Floor, Quartz Counter |
| Room 4 | Main | Family Ro | 18.47 | 10.89 | Hardwood Floor, Pot Lights |
| Room 5 | Second | Primary B | 22.11 | 11.15 | Walk-In Closet(s), Closet Organizers, 4 Pc Ensuite |
| Room 6 | Second | Bedroom 2 | 13.12 | 9.84 | Picture Window, Closet |
| Room 7 | Second | Bedroom 3 | 13.32 | 9.81 | Picture Window, Closet |
| Room 8 | Second | Bedroom 4 | 9.38 | 8.86 | Picture Window, Closet |
| Room 9 | Basement | Recreatio | 21.45 | 15.74 | Open Concept, Window |
| Washroom Type | No. of Pieces | Level |
| Washroom Type 1 | 3 | Main |
| Washroom Type 2 | 4 | Second |
| Washroom Type 3 | 4 | Second |
| Washroom Type 4 | 3 | Basement |
| Washroom Type 5 | 0 | |
| Washroom Type 6 | 3 | Main |
| Washroom Type 7 | 4 | Second |
| Washroom Type 8 | 4 | Second |
| Washroom Type 9 | 3 | Basement |
| Washroom Type 10 | 0 | |
| Washroom Type 11 | 3 | Main |
| Washroom Type 12 | 4 | Second |
| Washroom Type 13 | 4 | Second |
| Washroom Type 14 | 3 | Basement |
| Washroom Type 15 | 0 |
| Total Area: | 0.00 |
| Property Type: | Detached |
| Style: | 2-Storey |
| Exterior: | Brick |
| Garage Type: | Built-In |
| (Parking/)Drive: | Private Do |
| Drive Parking Spaces: | 4 |
| Park #1 | |
| Parking Type: | Private Do |
| Park #2 | |
| Parking Type: | Private Do |
| Pool: | None |
| Approximatly Square Footage: | 2000-2500 |
| CAC Included: | N |
| Water Included: | N |
| Cabel TV Included: | N |
| Common Elements Included: | N |
| Heat Included: | N |
| Parking Included: | N |
| Condo Tax Included: | N |
| Building Insurance Included: | N |
| Fireplace/Stove: | Y |
| Heat Type: | Forced Air |
| Central Air Conditioning: | Central Air |
| Central Vac: | N |
| Laundry Level: | Syste |
| Ensuite Laundry: | F |
| Sewers: | Sewer |
$
%
Years
This calculator is for demonstration purposes only. Always consult a professional
financial advisor before making personal financial decisions.
| Although the information displayed is believed to be accurate, no warranties or representations are made of any kind. |
| ROYAL LEPAGE TERREQUITY CAPITAL REALTY |
|
|

Ram Rajendram
Broker
Dir:
(416) 737-7700
Bus:
(416) 733-2666
Fax:
(416) 733-7780
| Book Showing | Email a Friend |
Jump To:
At a Glance:
| Type: | Freehold - Detached |
| Area: | York |
| Municipality: | Vaughan |
| Neighbourhood: | Glen Shields |
| Style: | 2-Storey |
| Tax: | $5,782.41 |
| Beds: | 4+1 |
| Baths: | 4 |
| Fireplace: | Y |
| Pool: | None |
Locatin Map:
Payment Calculator:

