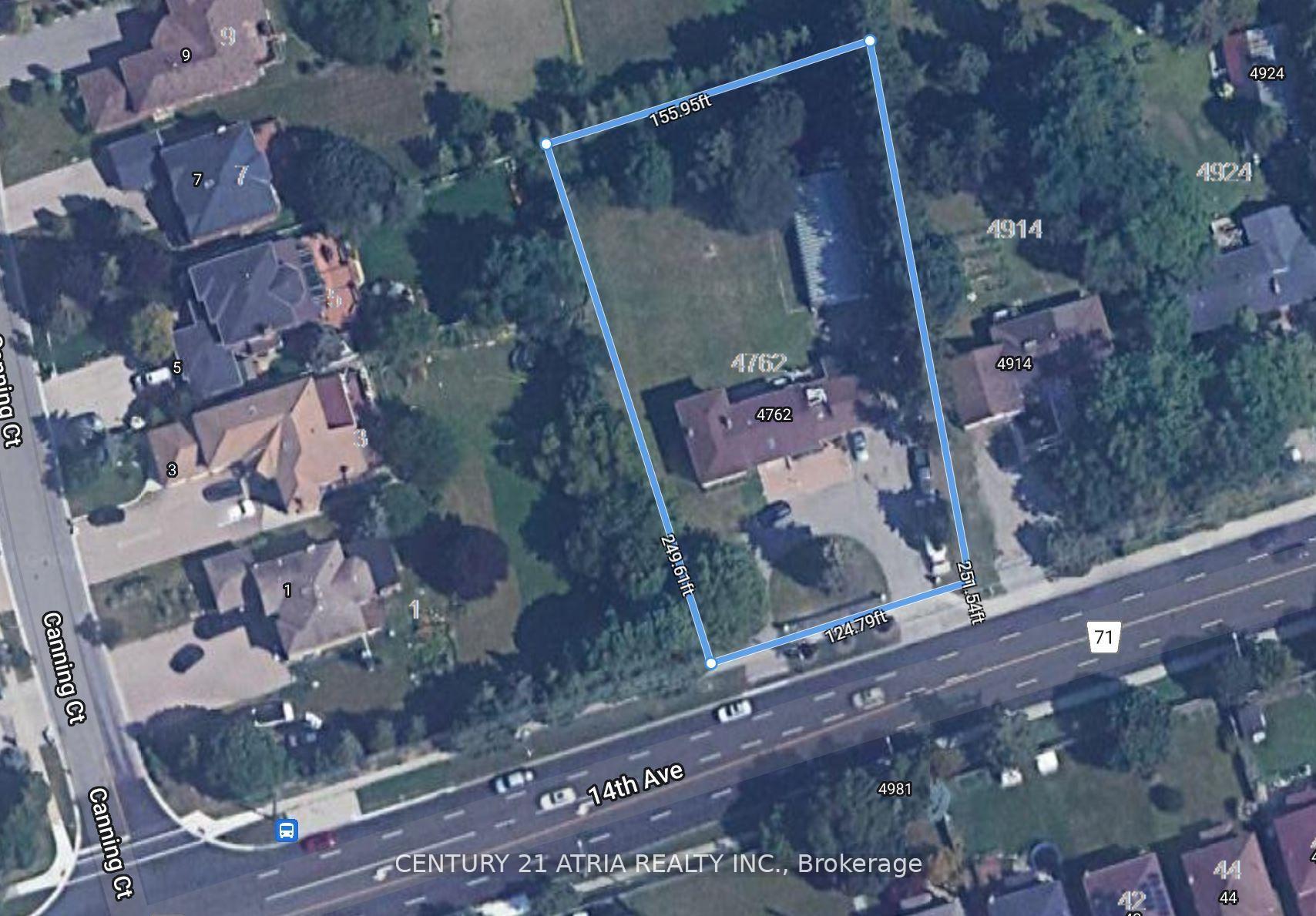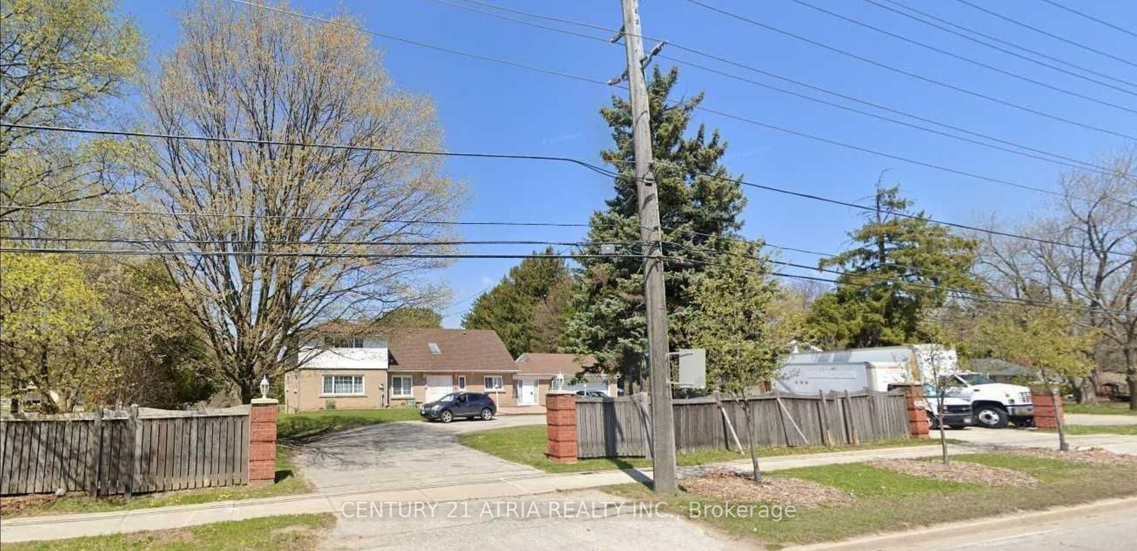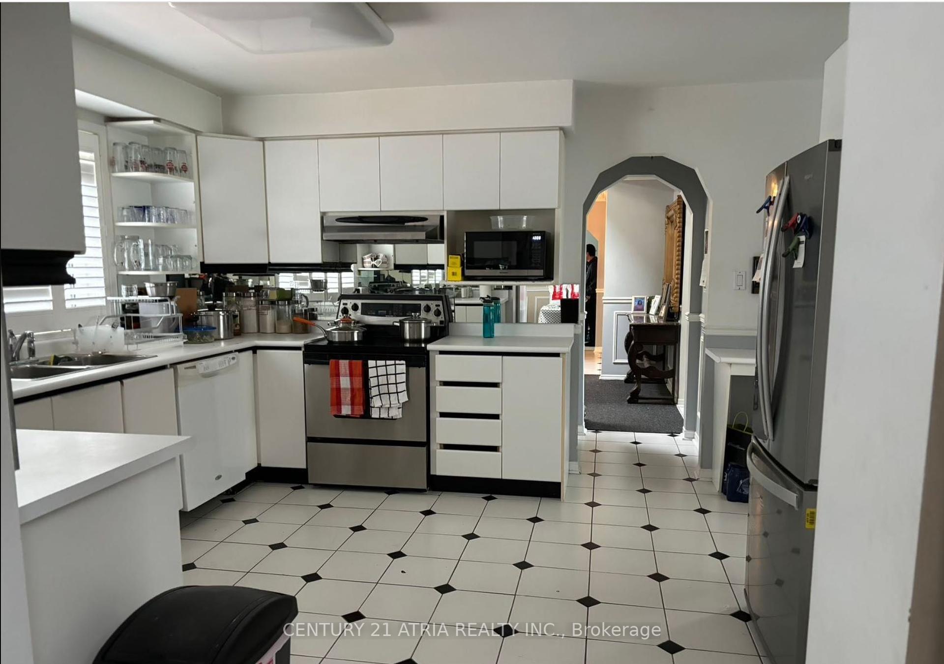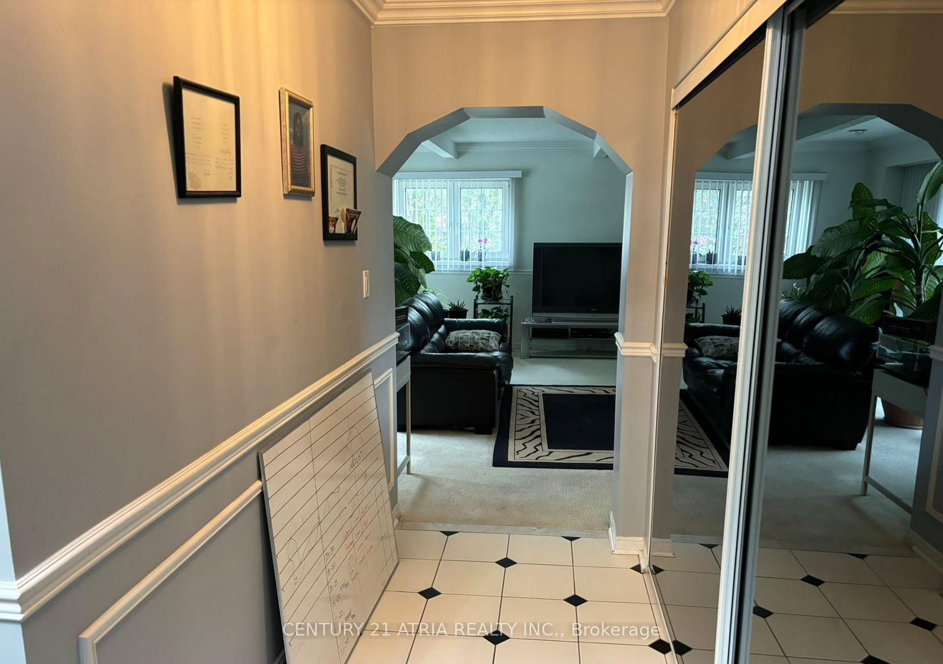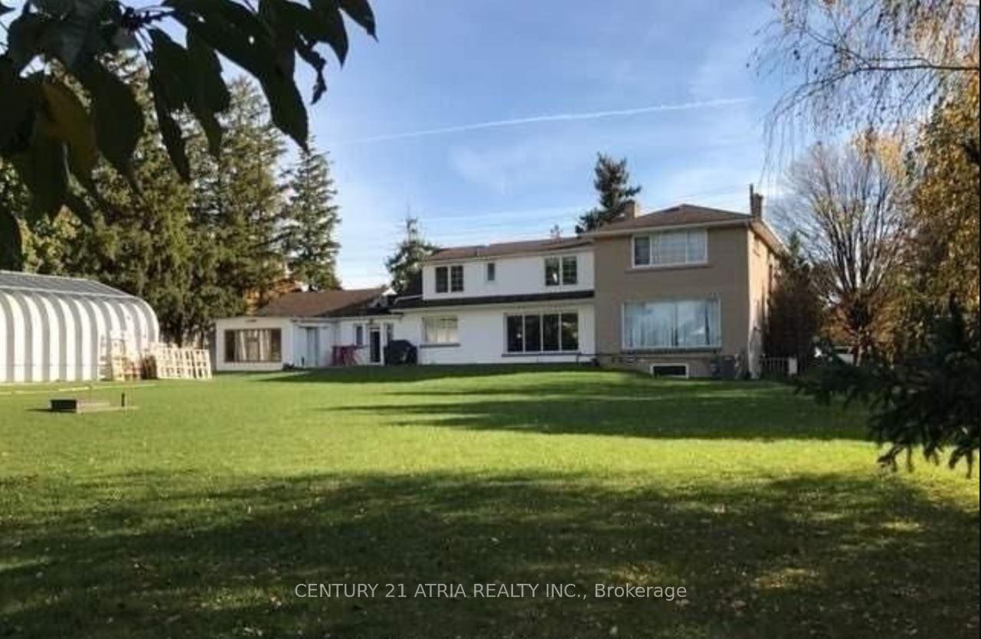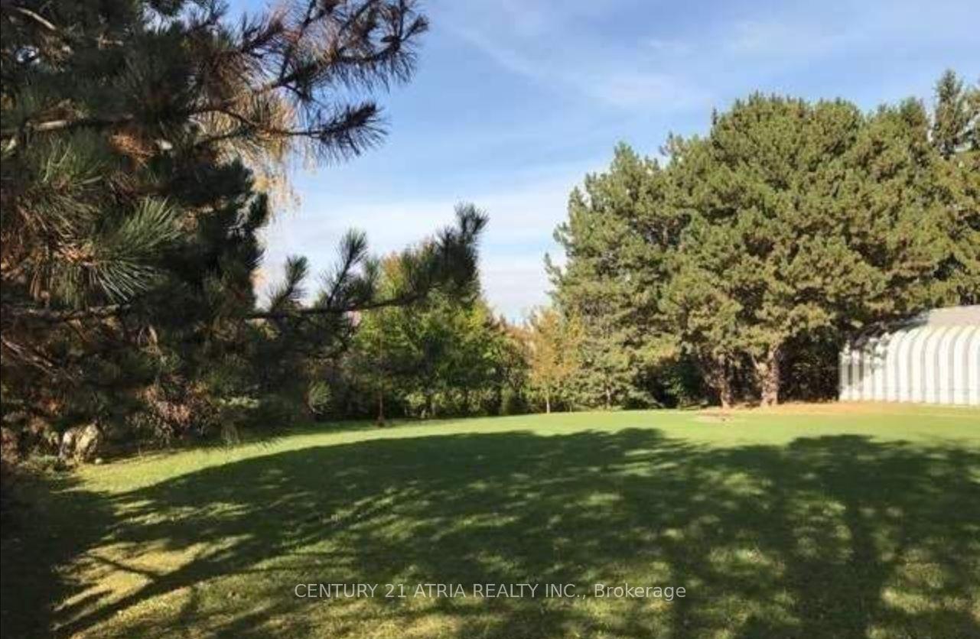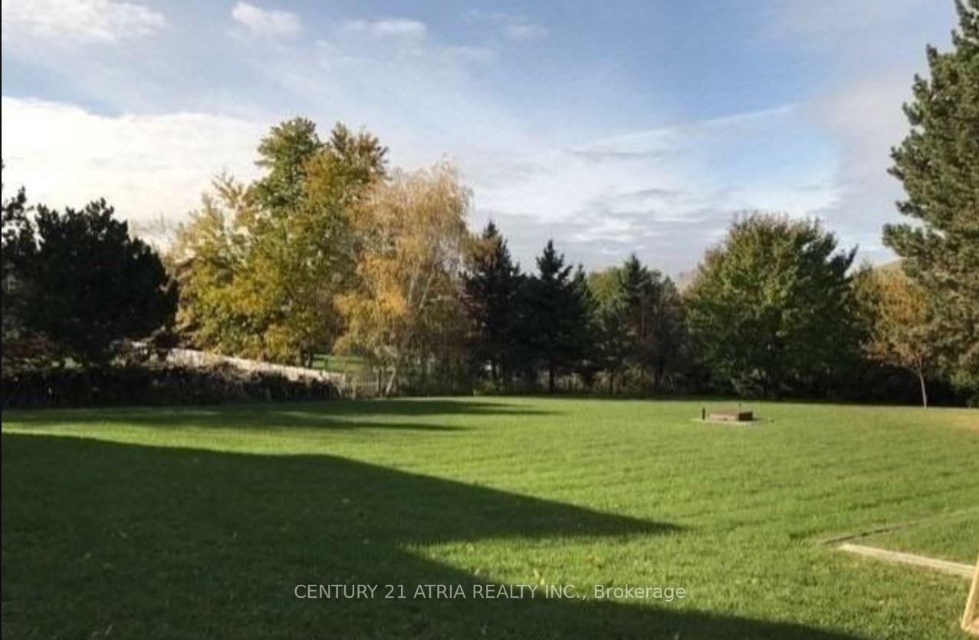Available - For Sale
Listing ID: N12036932
4762 14th Aven , Markham, L3S 3K7, York
| Whether You're A Builder Looking To Create A New Housing Development Or Investor Seeking To Capitalize On The Booming Real Estate Market In Markham, This Lot Offers An Ideal Opportunity! Excellent Redevelopment Lot for Builders and Investors Featuring Approximately 34,848.00 Sqft Of Flat Land In One Of The Most Sought-After Areas In The Region With Easy Access To Major Transportation Routs, Shopping, Dining, And Many Other Amenities. ***This Lot Can Be Sold Together With Adjacent Lot*** ***Potential Townhouse Site With Site Plan For Future Redevelopment (Non-Approved)*** |
| Price | $2,590,000 |
| Taxes: | $9064.79 |
| Occupancy by: | Vacant |
| Address: | 4762 14th Aven , Markham, L3S 3K7, York |
| Acreage: | .50-1.99 |
| Directions/Cross Streets: | East Of Brimley/14th Ave |
| Rooms: | 10 |
| Rooms +: | 2 |
| Bedrooms: | 4 |
| Bedrooms +: | 2 |
| Family Room: | T |
| Basement: | Apartment, Finished wit |
| Level/Floor | Room | Length(ft) | Width(ft) | Descriptions | |
| Room 1 | Main | Living Ro | 21.98 | 12.14 | Broadloom, Open Concept, French Doors |
| Room 2 | Main | Dining Ro | 13.97 | 12.14 | Broadloom, Overlooks Garden, Large Window |
| Room 3 | Main | Family Ro | 21.98 | 19.94 | Broadloom, Fireplace, Overlooks Frontyard |
| Room 4 | Main | Office | 16.07 | 10.99 | Broadloom, Sliding Doors, Overlook Patio |
| Room 5 | Main | Kitchen | 20.01 | 15.74 | Ceramic Floor, Overlooks Dining, Eat-in Kitchen |
| Room 6 | Main | Breakfast | 11.97 | 11.97 | Ceramic Floor, Combined w/Kitchen, Side Door |
| Room 7 | Second | Primary B | 15.74 | 13.97 | Broadloom, 4 Pc Ensuite, Walk-In Closet(s) |
| Room 8 | Second | Bedroom 2 | 15.74 | 13.97 | Broadloom, Closet, Bow Window |
| Room 9 | Second | Bedroom 3 | 22.3 | 12.99 | Broadloom, Closet |
| Room 10 | Second | Bedroom 4 | 12.79 | 12.99 | Broadloom, Large Window |
| Room 11 | Basement | Bedroom 5 | 21.98 | 13.97 | Broadloom, 2 Pc Bath |
| Room 12 | Basement | Recreatio | 22.63 | 12.14 | Broadloom, Open Concept, Side Door |
| Washroom Type | No. of Pieces | Level |
| Washroom Type 1 | 2 | Main |
| Washroom Type 2 | 4 | Second |
| Washroom Type 3 | 2 | Second |
| Washroom Type 4 | 3 | Basement |
| Washroom Type 5 | 4 | Basement |
| Total Area: | 0.00 |
| Property Type: | Detached |
| Style: | 2-Storey |
| Exterior: | Aluminum Siding, Brick |
| Garage Type: | Attached |
| (Parking/)Drive: | Circular D |
| Drive Parking Spaces: | 10 |
| Park #1 | |
| Parking Type: | Circular D |
| Park #2 | |
| Parking Type: | Circular D |
| Pool: | None |
| Other Structures: | Additional Gar |
| Property Features: | Park, Place Of Worship |
| CAC Included: | N |
| Water Included: | N |
| Cabel TV Included: | N |
| Common Elements Included: | N |
| Heat Included: | N |
| Parking Included: | N |
| Condo Tax Included: | N |
| Building Insurance Included: | N |
| Fireplace/Stove: | Y |
| Heat Type: | Forced Air |
| Central Air Conditioning: | Central Air |
| Central Vac: | N |
| Laundry Level: | Syste |
| Ensuite Laundry: | F |
| Elevator Lift: | False |
| Sewers: | Septic |
| Utilities-Cable: | A |
| Utilities-Hydro: | A |
$
%
Years
This calculator is for demonstration purposes only. Always consult a professional
financial advisor before making personal financial decisions.
| Although the information displayed is believed to be accurate, no warranties or representations are made of any kind. |
| CENTURY 21 ATRIA REALTY INC. |
|
|

Ram Rajendram
Broker
Dir:
(416) 737-7700
Bus:
(416) 733-2666
Fax:
(416) 733-7780
| Book Showing | Email a Friend |
Jump To:
At a Glance:
| Type: | Freehold - Detached |
| Area: | York |
| Municipality: | Markham |
| Neighbourhood: | Milliken Mills East |
| Style: | 2-Storey |
| Tax: | $9,064.79 |
| Beds: | 4+2 |
| Baths: | 5 |
| Fireplace: | Y |
| Pool: | None |
Locatin Map:
Payment Calculator:

