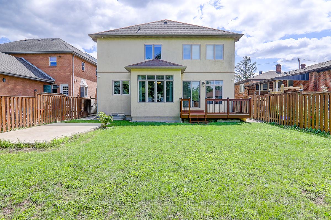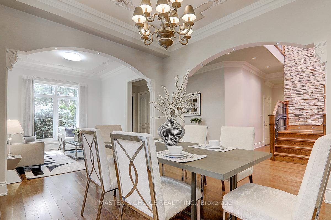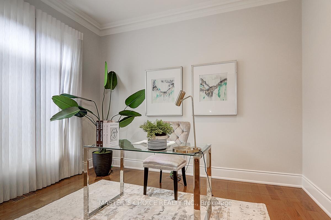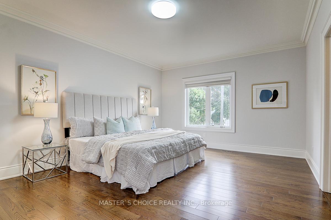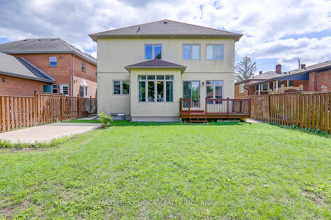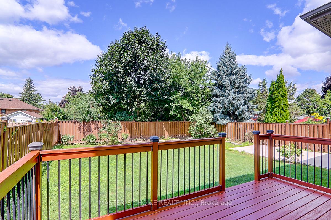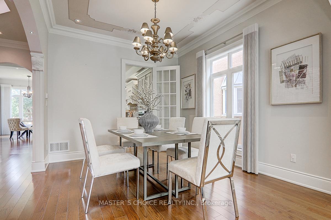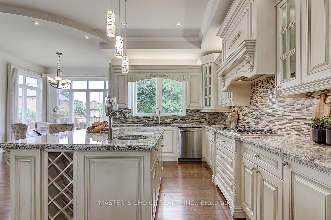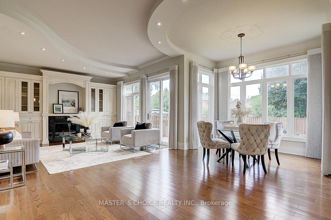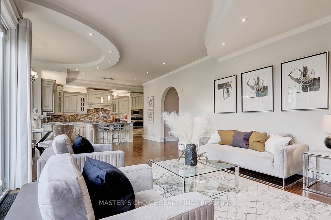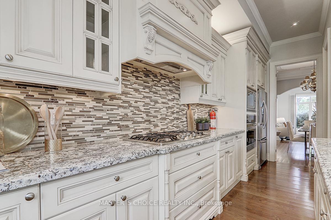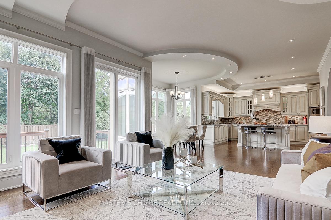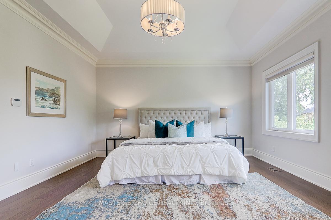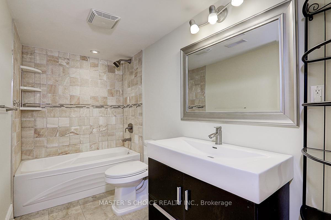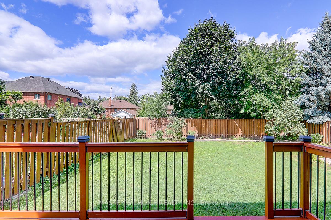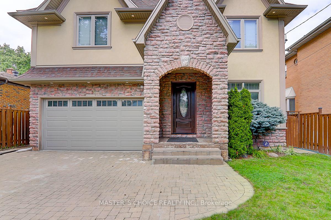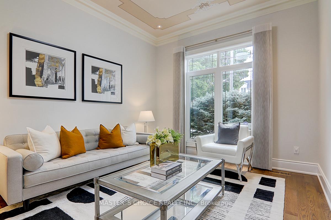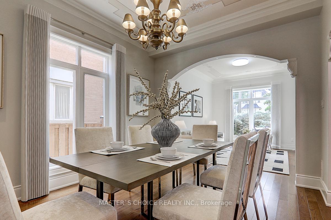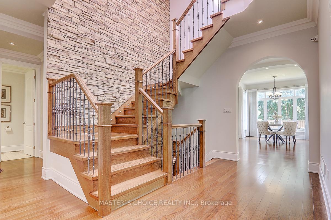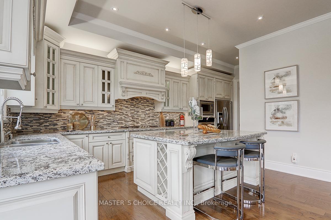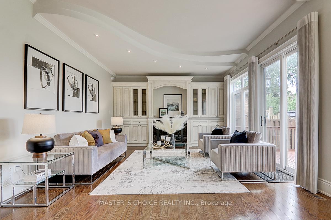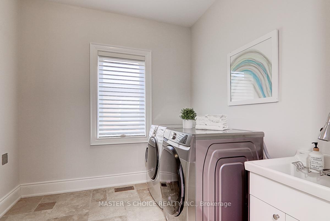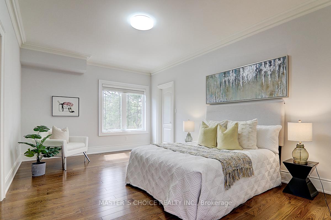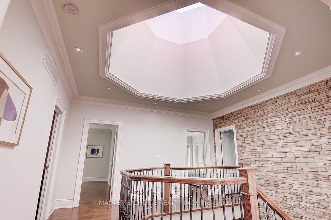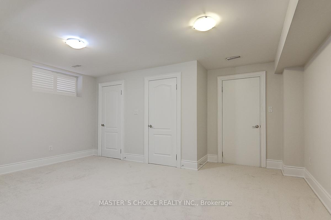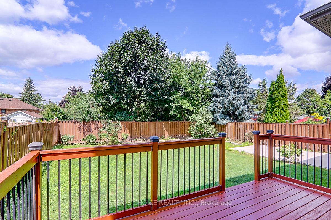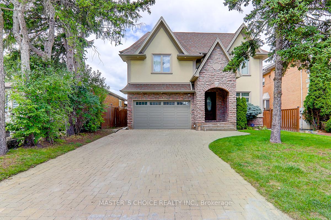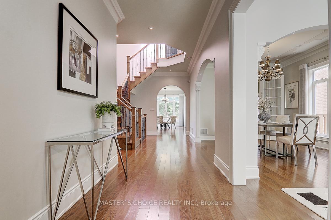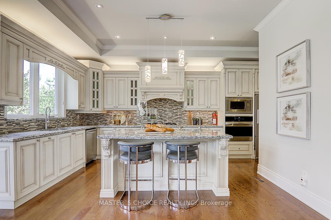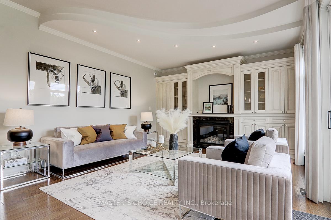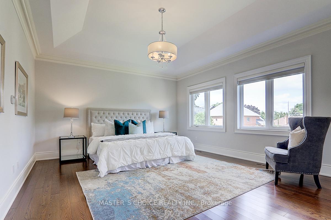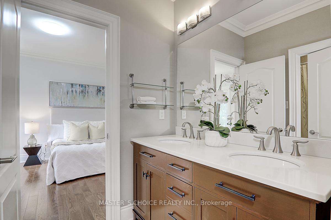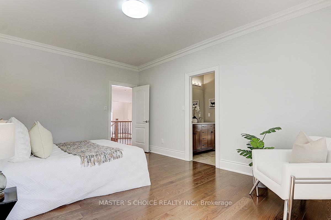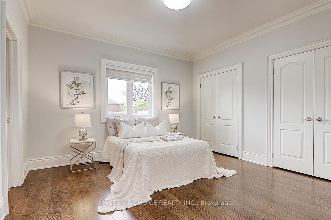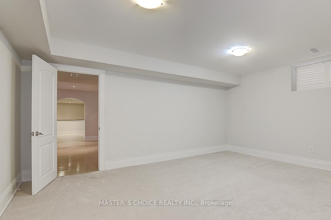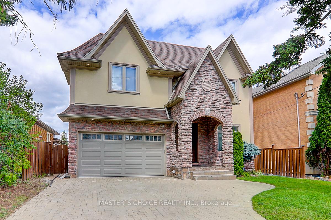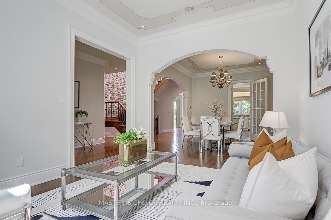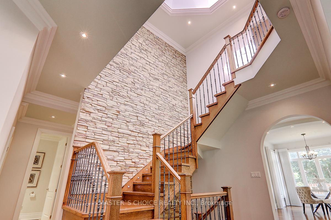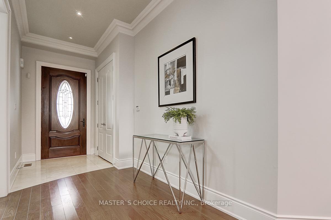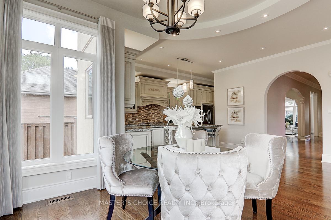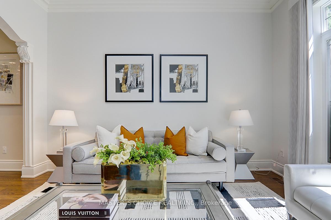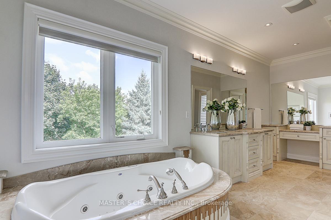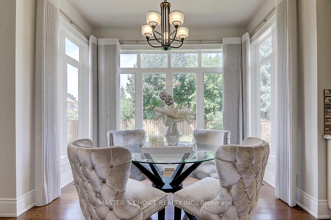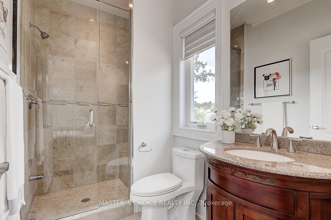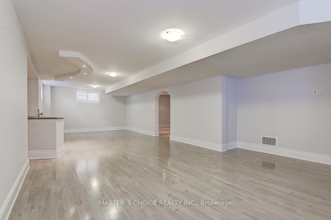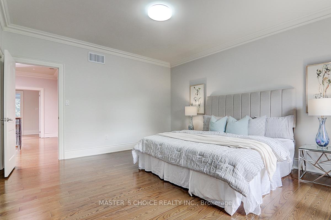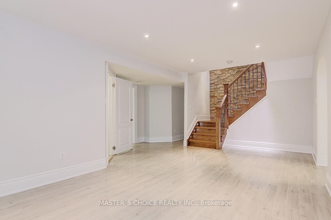Available - For Sale
Listing ID: C12014872
6 Terrace Aven , Toronto, M2R 1E9, Toronto
| Exceptionally located in the coveted Willowdale West. This exquisite 4-bedroom custom-built home is situated on a prime 50x127-foot lot in the heart of Willowdale West. Top quality details and finishes throughout. Hardwood flooring throughout, open concept kitchen with a large center island , top of the line SS appliances, The open-concept living and dining room with beautiful 12 feet ceiling and cozy gas fireplace are perfect for indoor family entertainment. The spacious kitchen and dining room area overlook the beautiful backyard. |
| Price | $2,900,000 |
| Taxes: | $13018.26 |
| Occupancy by: | Owner |
| Address: | 6 Terrace Aven , Toronto, M2R 1E9, Toronto |
| Directions/Cross Streets: | Bathurst & Finch |
| Rooms: | 10 |
| Rooms +: | 3 |
| Bedrooms: | 4 |
| Bedrooms +: | 1 |
| Family Room: | T |
| Basement: | Finished |
| Level/Floor | Room | Length(ft) | Width(ft) | Descriptions | |
| Room 1 | Main | Living Ro | 11.09 | 13.58 | Hardwood Floor, Crown Moulding |
| Room 2 | Main | Dining Ro | 11.09 | 13.58 | Hardwood Floor, Combined w/Living |
| Room 3 | Main | Kitchen | 19.68 | 14.76 | Hardwood Floor, LED Lighting |
| Room 4 | Main | Breakfast | 19.68 | 14.76 | Hardwood Floor, Centre Island |
| Room 5 | Main | Family Ro | 17.38 | 14.43 | Hardwood Floor, Fireplace |
| Room 6 | Main | Office | 12.79 | 9.84 | Hardwood Floor, Large Window |
| Room 7 | Second | Primary B | 13.45 | 15.74 | Hardwood Floor, Ensuite Bath |
| Room 8 | Second | Bedroom 2 | 11.81 | 18.04 | Hardwood Floor, Semi Ensuite |
| Room 9 | Second | Bedroom 3 | 13.45 | 15.74 | Hardwood Floor, Semi Ensuite |
| Room 10 | Second | Bedroom 4 | 12.79 | 13.45 | Hardwood Floor, Ensuite Bath |
| Room 11 | Basement | Recreatio | 37.88 | 14.1 | Laminate, Pot Lights |
| Room 12 | Basement | Bedroom | 12.46 | 14.76 | Laminate, Window |
| Washroom Type | No. of Pieces | Level |
| Washroom Type 1 | 6 | Second |
| Washroom Type 2 | 4 | Second |
| Washroom Type 3 | 3 | Second |
| Washroom Type 4 | 2 | Main |
| Washroom Type 5 | 3 | Basement |
| Washroom Type 6 | 6 | Second |
| Washroom Type 7 | 4 | Second |
| Washroom Type 8 | 3 | Second |
| Washroom Type 9 | 2 | Main |
| Washroom Type 10 | 3 | Basement |
| Total Area: | 0.00 |
| Property Type: | Detached |
| Style: | 2-Storey |
| Exterior: | Stone, Stucco (Plaster) |
| Garage Type: | Built-In |
| (Parking/)Drive: | Private |
| Drive Parking Spaces: | 4 |
| Park #1 | |
| Parking Type: | Private |
| Park #2 | |
| Parking Type: | Private |
| Pool: | None |
| Approximatly Square Footage: | 3500-5000 |
| CAC Included: | N |
| Water Included: | N |
| Cabel TV Included: | N |
| Common Elements Included: | N |
| Heat Included: | N |
| Parking Included: | N |
| Condo Tax Included: | N |
| Building Insurance Included: | N |
| Fireplace/Stove: | Y |
| Heat Type: | Forced Air |
| Central Air Conditioning: | Central Air |
| Central Vac: | N |
| Laundry Level: | Syste |
| Ensuite Laundry: | F |
| Elevator Lift: | False |
| Sewers: | Sewer |
$
%
Years
This calculator is for demonstration purposes only. Always consult a professional
financial advisor before making personal financial decisions.
| Although the information displayed is believed to be accurate, no warranties or representations are made of any kind. |
| MASTER`S CHOICE REALTY INC. |
|
|

Ram Rajendram
Broker
Dir:
(416) 737-7700
Bus:
(416) 733-2666
Fax:
(416) 733-7780
| Virtual Tour | Book Showing | Email a Friend |
Jump To:
At a Glance:
| Type: | Freehold - Detached |
| Area: | Toronto |
| Municipality: | Toronto C07 |
| Neighbourhood: | Willowdale West |
| Style: | 2-Storey |
| Tax: | $13,018.26 |
| Beds: | 4+1 |
| Baths: | 5 |
| Fireplace: | Y |
| Pool: | None |
Locatin Map:
Payment Calculator:

