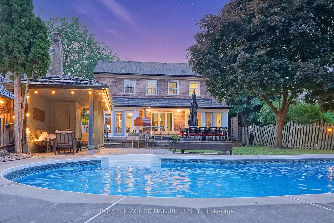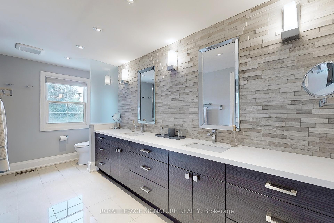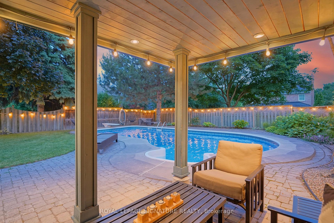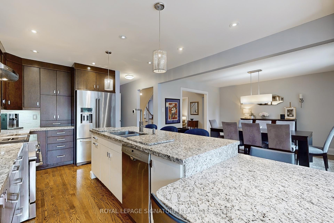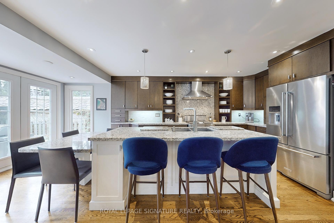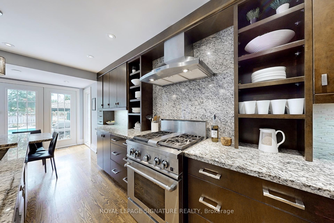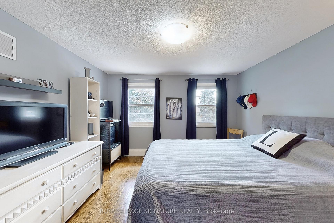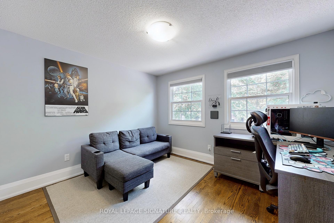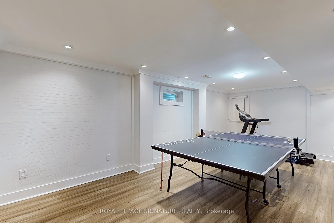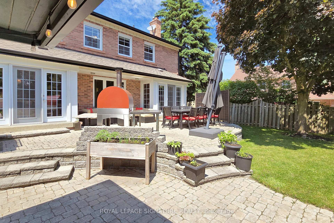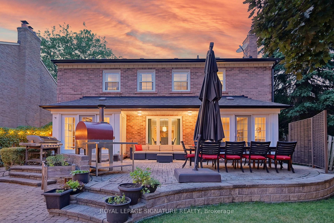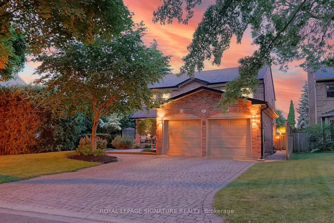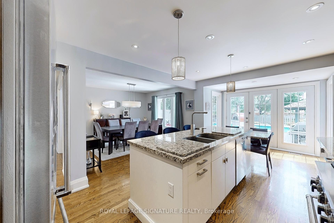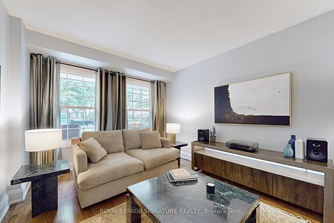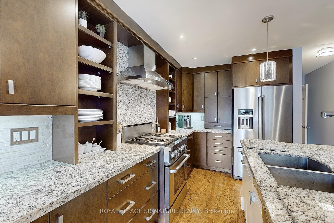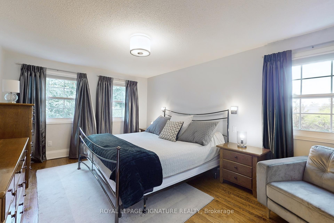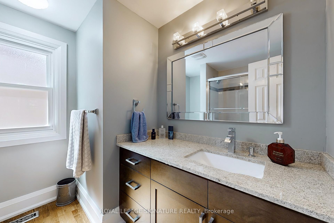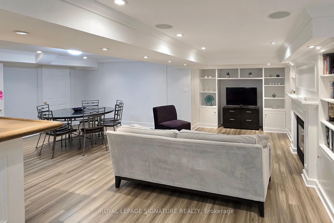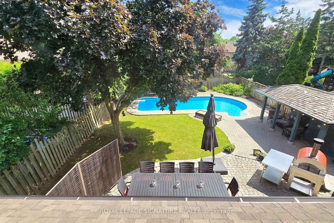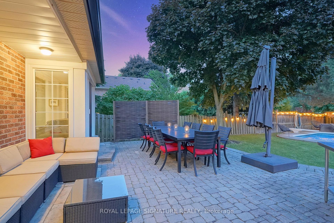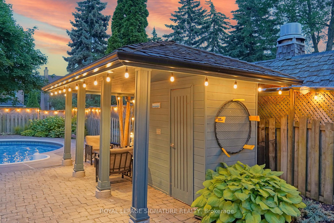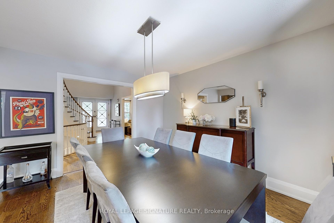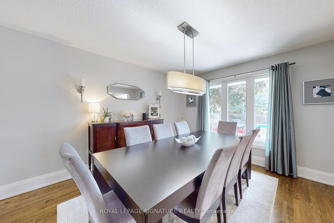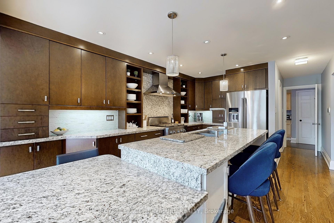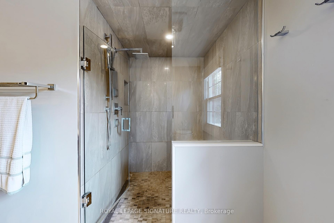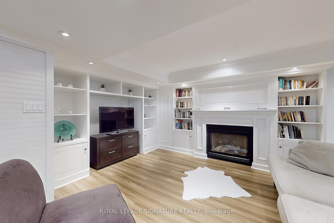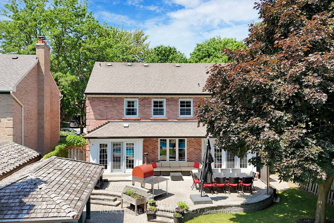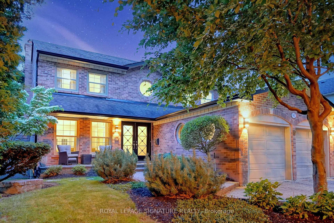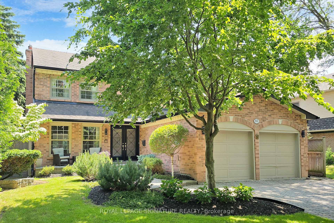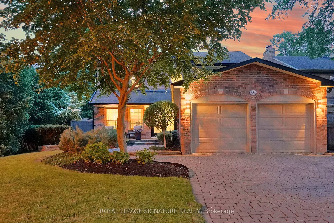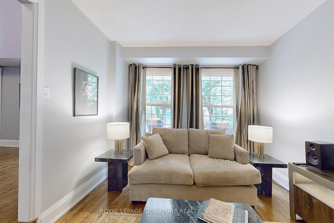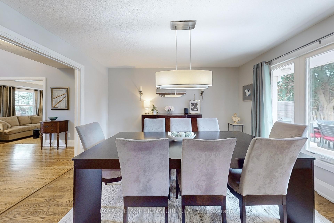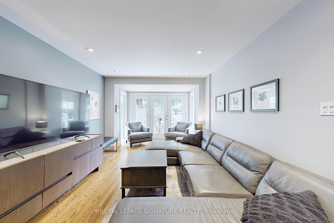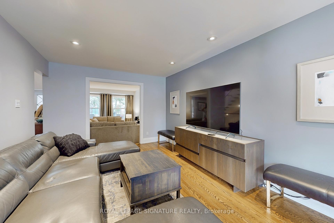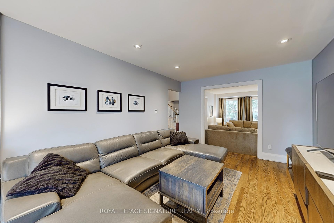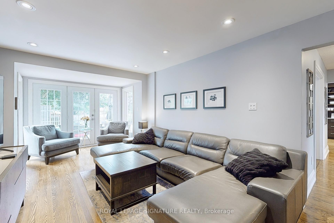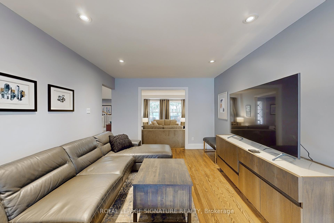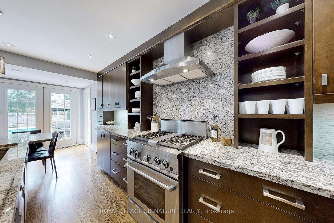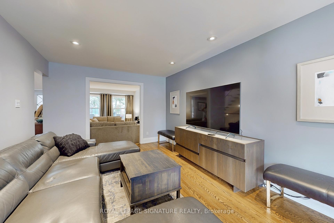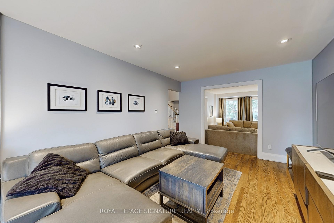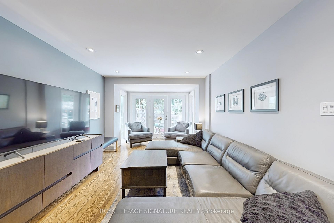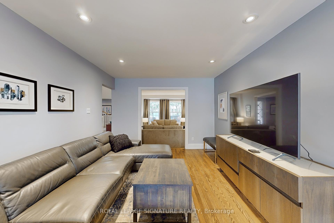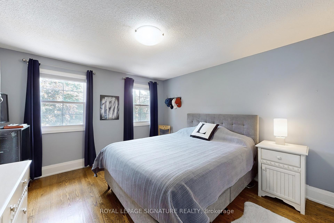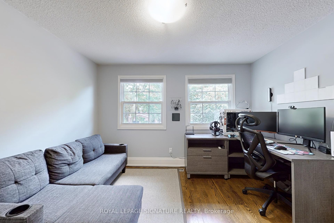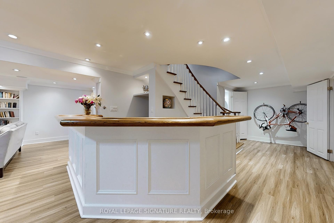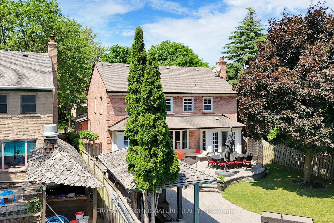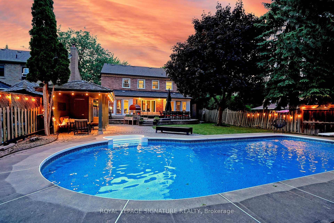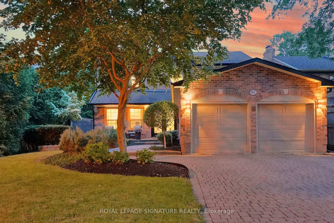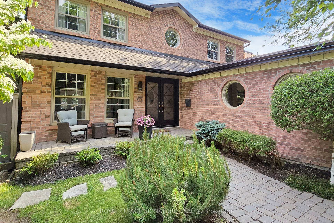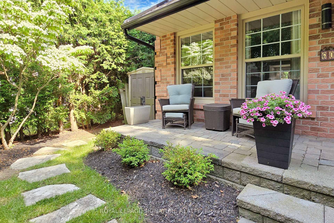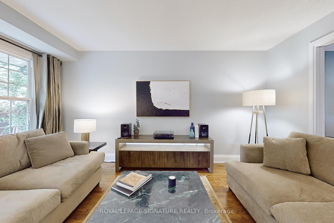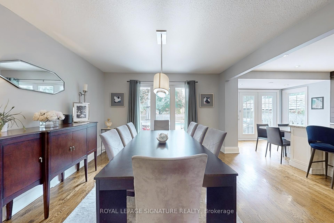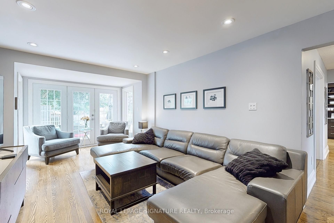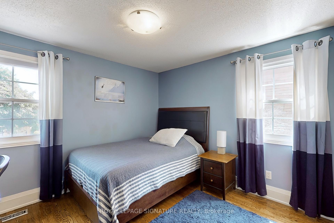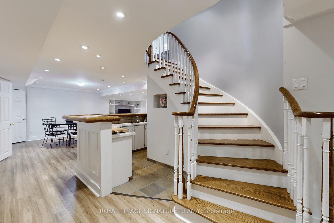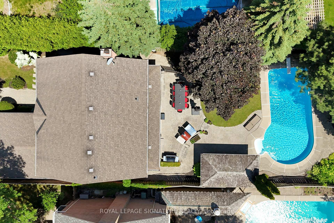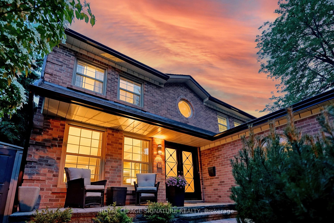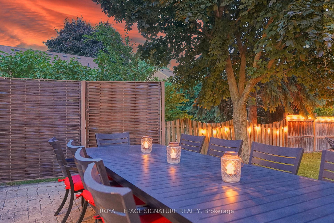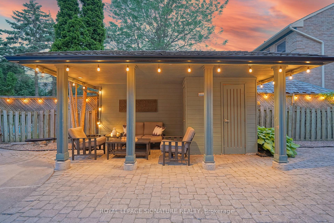Available - For Sale
Listing ID: N12037054
60 Ferndell Circ , Markham, L3R 3Y8, York
| Nestled on a quiet, picturesque circle in the highly sought-after Bridle Trail community of Unionville, this exquisite family home offers approximately 2,600 sq. ft. of modern renovated living space, plus a fully finished basement. Originally built by Monarch in the 1980s, the Landau Model showcases elegant design and thoughtful functionality throughout. +Spacious Floor Plan +Grand foyer entry leading to expansive principal rooms +Renovated Open-Concept Kitchen, and seamlessly connected to the family-sized dining area, both overlooking the backyard oasis +Generous Family Room +Step down to a formal living room, perfect for entertaining +Convenient Main Floor Laundry & Mudroom +Elegant Circular Staircase Leading to both the second floor and finished basement +Four Large Bedrooms Including a renovated ensuite bath with heated floors +Fully Finished Basement Featuring a gas fireplace, games area, custom built-in shelves & bookcase, wet bar, office/den, ample storage, and built-in speakers +Custom Lighting & Window Coverings Enhancing the homes modern appeal +Extensively Updated & Renovated Over the Years +Premium South-Facing 50 x 150 ft Lot Sun-filled and beautifully landscaped +Resort-Style Backyard Featuring an inground heated pool & cabana +Interlocking Patio, Walkways & Driveway Creating a stylish and functional outdoor space +Mature Trees & Lush Gardens providing tranquility and privacy +Inground Sprinkler System for effortless lawn maintenance. +Tesla Charger (2024) Conveniently installed in the garage. +Minutes to 'our Fav' The Village Grocer, Markville Mall, Historic Unionville Main Street, and Markham Main Street Close to Varley Art Gallery, high-ranking schools, and the York University campus +Near several community & recreation centers, arenas, and top-tier parks +Quick access to Hwy 404/DVP, 407, and the GO Station +Surrounded by beautiful parks and walking trails including Monarch Park, Toogood Pond, Quantztown Park, and Crosby Park! |
| Price | $2,298,000 |
| Taxes: | $8472.00 |
| Occupancy by: | Owner |
| Address: | 60 Ferndell Circ , Markham, L3R 3Y8, York |
| Directions/Cross Streets: | Longwater Chase and 16th Ave |
| Rooms: | 8 |
| Rooms +: | 4 |
| Bedrooms: | 4 |
| Bedrooms +: | 0 |
| Family Room: | T |
| Basement: | Finished |
| Level/Floor | Room | Length(ft) | Width(ft) | Descriptions | |
| Room 1 | Main | Living Ro | 16.33 | 11.09 | Formal Rm, Hardwood Floor, Large Window |
| Room 2 | Main | Dining Ro | 12.99 | 12.07 | Overlooks Backyard, Hardwood Floor, Open Concept |
| Room 3 | Main | Kitchen | 20.99 | 11.32 | Renovated, Centre Island, Granite Counters |
| Room 4 | Main | Family Ro | 20.17 | 11.09 | W/O To Patio, Hardwood Floor, Pot Lights |
| Room 5 | Main | Laundry | 11.32 | 7.74 | Ceramic Floor, Side Door, Ceramic Floor |
| Room 6 | Second | Primary B | 16.17 | 11.15 | Renovated, Double Sink, 5 Pc Bath |
| Room 7 | Second | Bedroom 2 | 12.23 | 11.41 | Hardwood Floor, Closet |
| Room 8 | Second | Bedroom 3 | 11.41 | 12.5 | Hardwood Floor, Closet |
| Room 9 | Flat | Bedroom 4 | 14.5 | 11.91 | Hardwood Floor, Closet |
| Room 10 | Basement | Recreatio | 34.74 | 23.42 | Gas Fireplace, Wet Bar, B/I Bookcase |
| Room 11 | Basement | Office | 12 | 11.15 | Pot Lights, Laminate |
| Room 12 | Basement | Other | 11.15 | 10.17 | Pot Lights, Laminate |
| Washroom Type | No. of Pieces | Level |
| Washroom Type 1 | 5 | Second |
| Washroom Type 2 | 4 | Second |
| Washroom Type 3 | 2 | Main |
| Washroom Type 4 | 2 | Main |
| Washroom Type 5 | 0 |
| Total Area: | 0.00 |
| Property Type: | Detached |
| Style: | 2-Storey |
| Exterior: | Brick |
| Garage Type: | Attached |
| (Parking/)Drive: | Private Do |
| Drive Parking Spaces: | 4 |
| Park #1 | |
| Parking Type: | Private Do |
| Park #2 | |
| Parking Type: | Private Do |
| Pool: | Inground |
| Approximatly Square Footage: | 2500-3000 |
| Property Features: | Fenced Yard, School |
| CAC Included: | N |
| Water Included: | N |
| Cabel TV Included: | N |
| Common Elements Included: | N |
| Heat Included: | N |
| Parking Included: | N |
| Condo Tax Included: | N |
| Building Insurance Included: | N |
| Fireplace/Stove: | Y |
| Heat Type: | Forced Air |
| Central Air Conditioning: | Central Air |
| Central Vac: | N |
| Laundry Level: | Syste |
| Ensuite Laundry: | F |
| Sewers: | Sewer |
$
%
Years
This calculator is for demonstration purposes only. Always consult a professional
financial advisor before making personal financial decisions.
| Although the information displayed is believed to be accurate, no warranties or representations are made of any kind. |
| ROYAL LEPAGE SIGNATURE REALTY |
|
|

Ram Rajendram
Broker
Dir:
(416) 737-7700
Bus:
(416) 733-2666
Fax:
(416) 733-7780
| Book Showing | Email a Friend |
Jump To:
At a Glance:
| Type: | Freehold - Detached |
| Area: | York |
| Municipality: | Markham |
| Neighbourhood: | Unionville |
| Style: | 2-Storey |
| Tax: | $8,472 |
| Beds: | 4 |
| Baths: | 4 |
| Fireplace: | Y |
| Pool: | Inground |
Locatin Map:
Payment Calculator:

