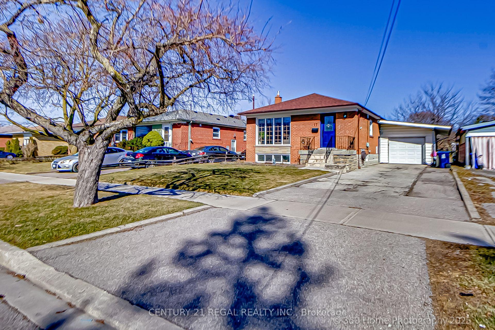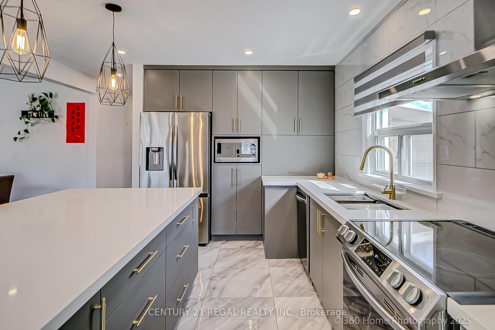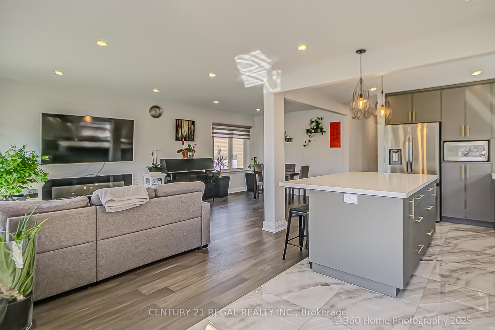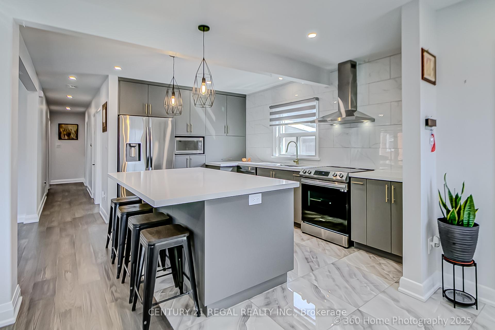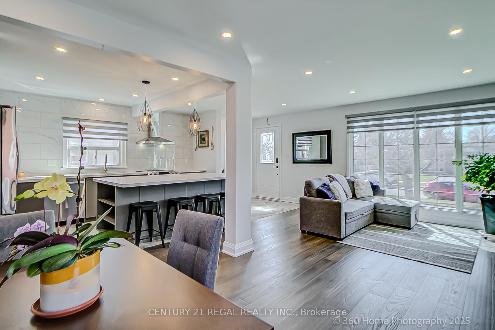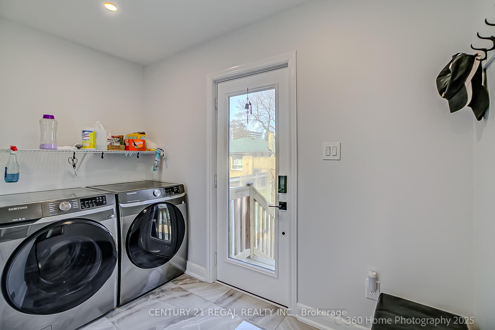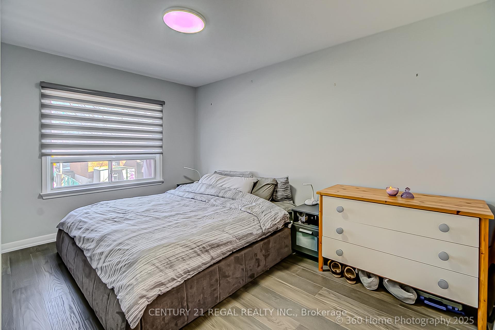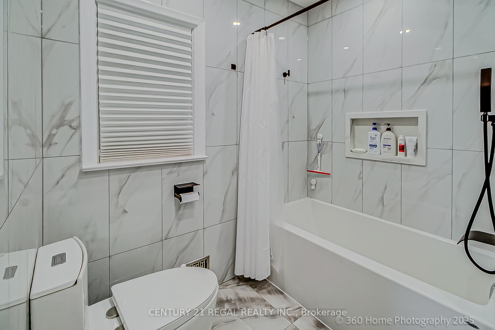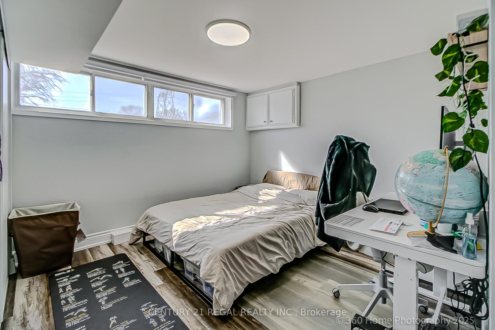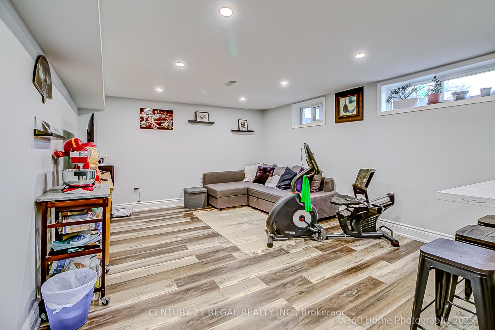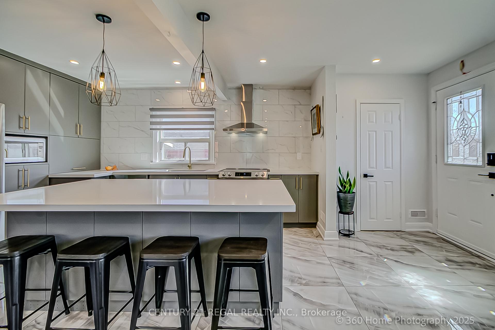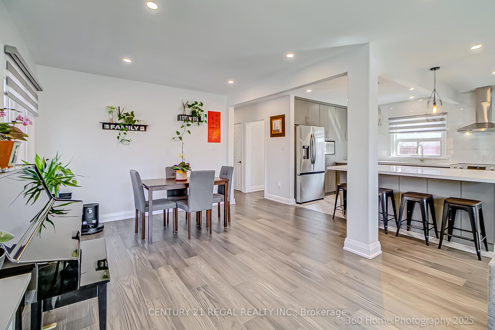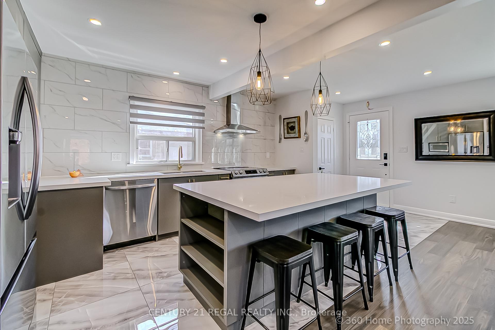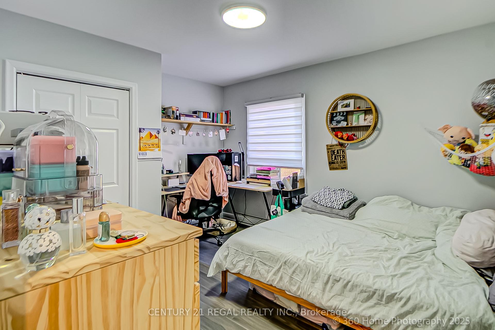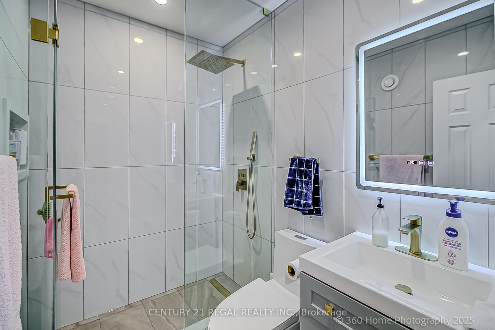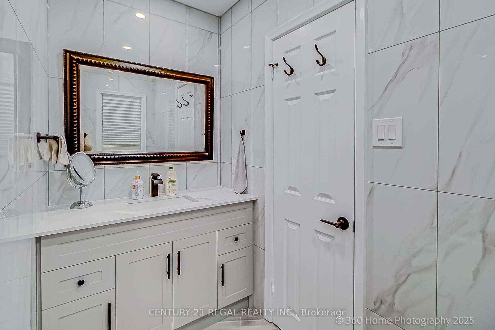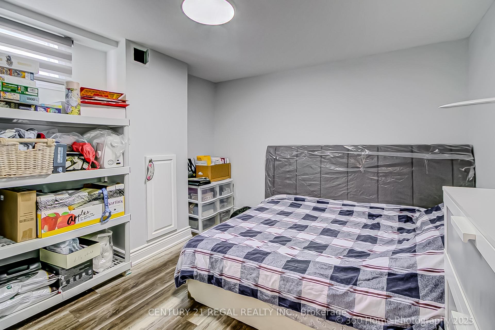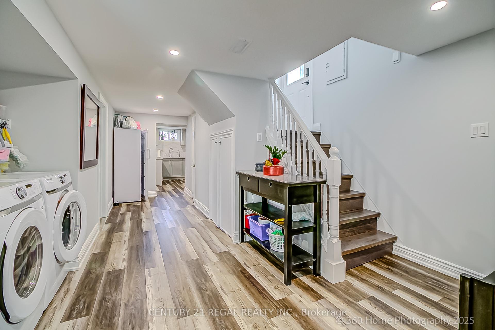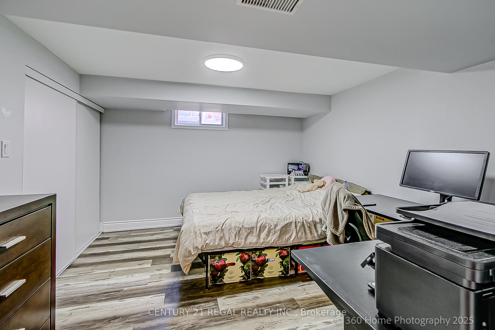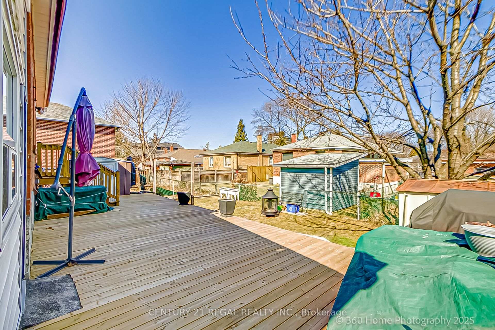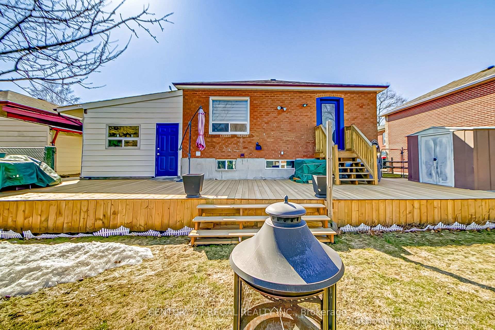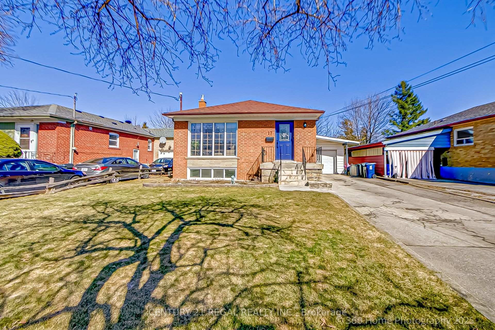Available - For Sale
Listing ID: E12037008
17 Electro Road , Toronto, M1R 2A6, Toronto
| Beautifully Renovated Bungalow in Prime Wexford Location. Fully renovated bungalow situated on a 47 ft wide lot in the heart of Wexford. Designed with meticulous attention to detail, this home boasts a bright and open-concept main floor, featuring a modern chefs kitchen perfect for entertaining. Converted 3 bedroom, this home has been thoughtfully reconfigured to include a dedicated mudroom with laundry, a stylish bathroom, and a walkout to private backyard. The well-designed basement offers a self-contained 3-bedroom apartment, providing excellent income potential or additional living space to enjoy the entire home. |
| Price | $1,379,900 |
| Taxes: | $4320.35 |
| Occupancy by: | Owner |
| Address: | 17 Electro Road , Toronto, M1R 2A6, Toronto |
| Directions/Cross Streets: | Lawrence/Warden |
| Rooms: | 6 |
| Rooms +: | 4 |
| Bedrooms: | 2 |
| Bedrooms +: | 3 |
| Family Room: | F |
| Basement: | Finished, Separate Ent |
| Level/Floor | Room | Length(ft) | Width(ft) | Descriptions | |
| Room 1 | Main | Living Ro | 15.55 | 10.79 | Hardwood Floor, Combined w/Dining, Large Window |
| Room 2 | Main | Dining Ro | 11.12 | 10.5 | Hardwood Floor, Combined w/Living, Open Concept |
| Room 3 | Main | Kitchen | 18.5 | 11.48 | Tile Floor, Stainless Steel Appl, Centre Island |
| Room 4 | Main | Primary B | 13.97 | 9.94 | Hardwood Floor, Double Closet, 4 Pc Ensuite |
| Room 5 | Main | Bedroom 2 | 13.09 | 10.59 | Broadloom, Closet |
| Room 6 | Basement | Recreatio | 23.03 | 11.94 | Vinyl Floor, Combined w/Kitchen, Breakfast Bar |
| Room 7 | Basement | Bedroom | 12.73 | 10.96 | Vinyl Floor, Closet, Window |
| Room 8 | Basement | Bedroom | 12.56 | 10.59 | Vinyl Floor, Above Grade Window |
| Room 9 | Basement | Bedroom | 11.68 | 10.46 | Vinyl Floor, Window |
| Room 10 | Main | Mud Room | 10.5 | 6 | Tile Floor, Combined w/Laundry, W/O To Patio |
| Washroom Type | No. of Pieces | Level |
| Washroom Type 1 | 4 | Main |
| Washroom Type 2 | 4 | Main |
| Washroom Type 3 | 4 | Basement |
| Washroom Type 4 | 0 | |
| Washroom Type 5 | 0 |
| Total Area: | 0.00 |
| Property Type: | Detached |
| Style: | Bungalow |
| Exterior: | Brick |
| Garage Type: | Attached |
| (Parking/)Drive: | Private |
| Drive Parking Spaces: | 4 |
| Park #1 | |
| Parking Type: | Private |
| Park #2 | |
| Parking Type: | Private |
| Pool: | None |
| Approximatly Square Footage: | 1100-1500 |
| CAC Included: | N |
| Water Included: | N |
| Cabel TV Included: | N |
| Common Elements Included: | N |
| Heat Included: | N |
| Parking Included: | N |
| Condo Tax Included: | N |
| Building Insurance Included: | N |
| Fireplace/Stove: | N |
| Heat Type: | Forced Air |
| Central Air Conditioning: | Central Air |
| Central Vac: | N |
| Laundry Level: | Syste |
| Ensuite Laundry: | F |
| Sewers: | Sewer |
$
%
Years
This calculator is for demonstration purposes only. Always consult a professional
financial advisor before making personal financial decisions.
| Although the information displayed is believed to be accurate, no warranties or representations are made of any kind. |
| CENTURY 21 REGAL REALTY INC. |
|
|

Ram Rajendram
Broker
Dir:
(416) 737-7700
Bus:
(416) 733-2666
Fax:
(416) 733-7780
| Book Showing | Email a Friend |
Jump To:
At a Glance:
| Type: | Freehold - Detached |
| Area: | Toronto |
| Municipality: | Toronto E04 |
| Neighbourhood: | Wexford-Maryvale |
| Style: | Bungalow |
| Tax: | $4,320.35 |
| Beds: | 2+3 |
| Baths: | 3 |
| Fireplace: | N |
| Pool: | None |
Locatin Map:
Payment Calculator:

