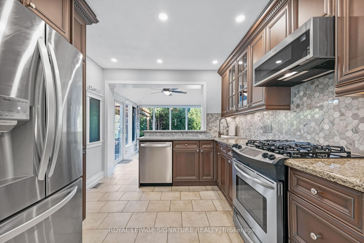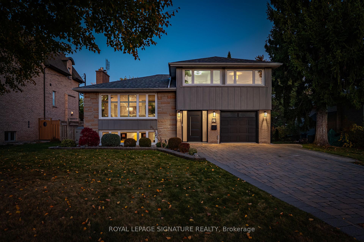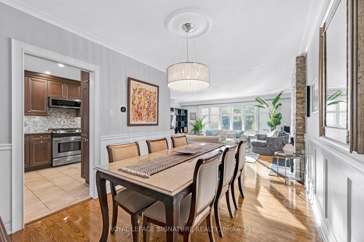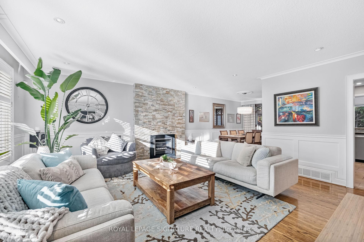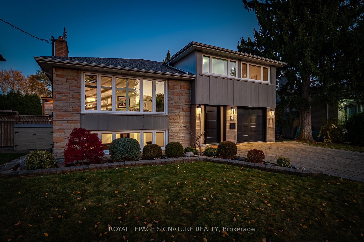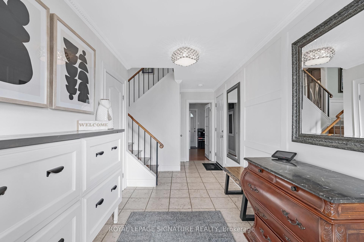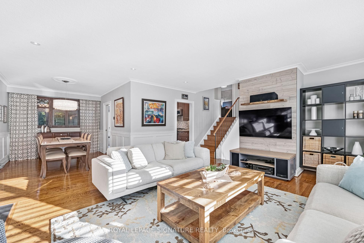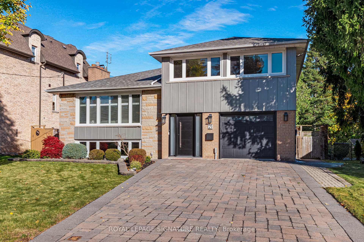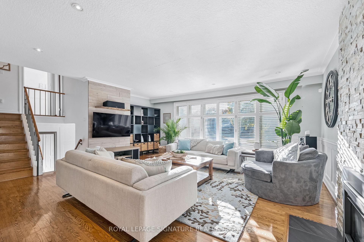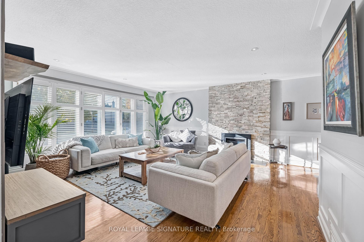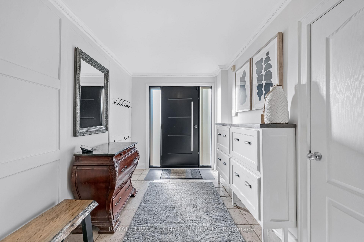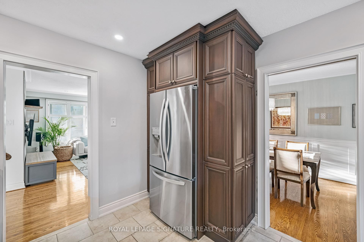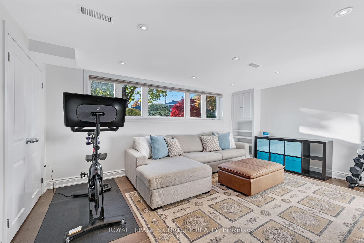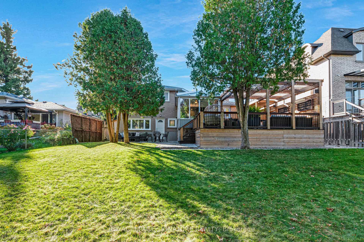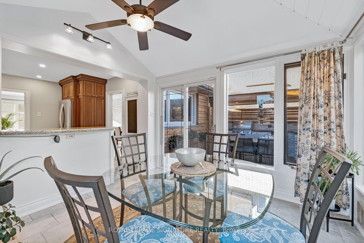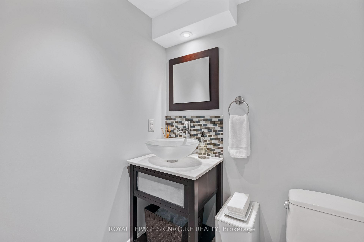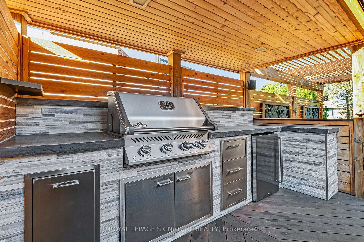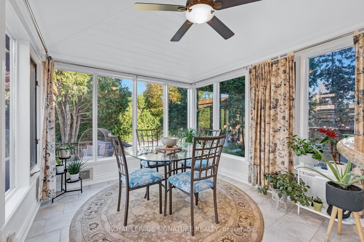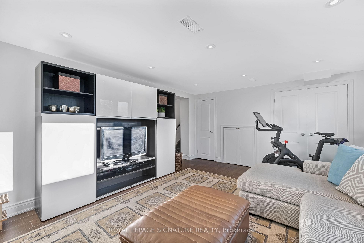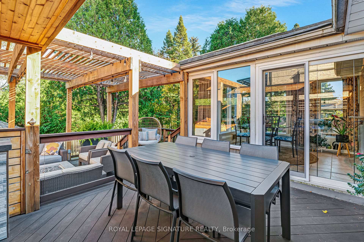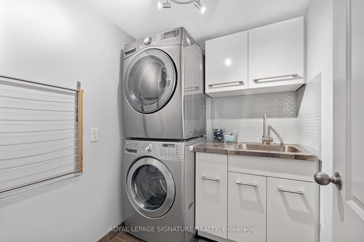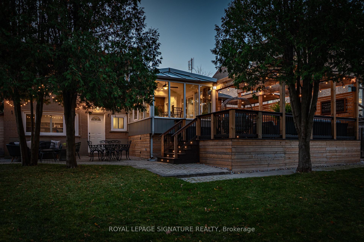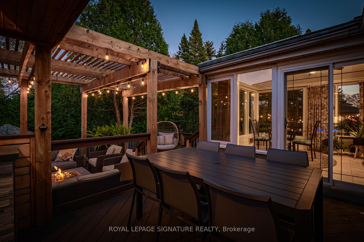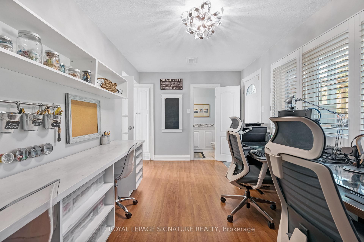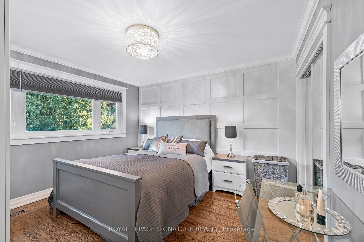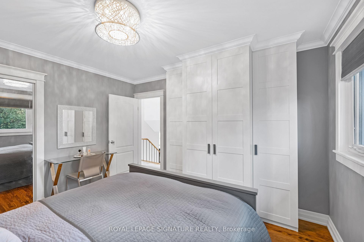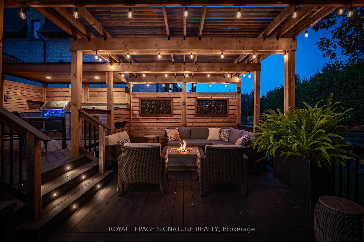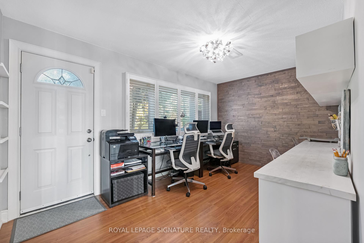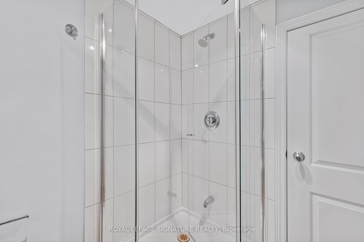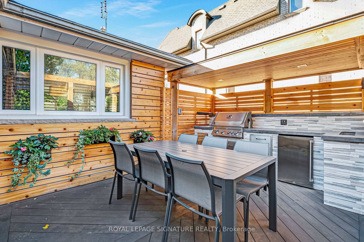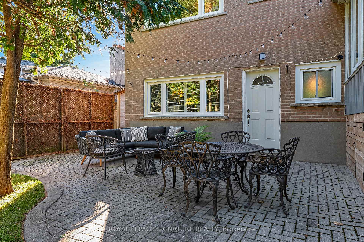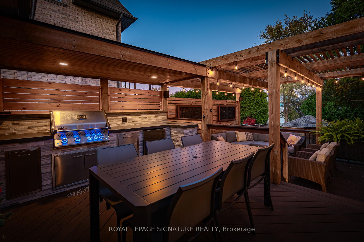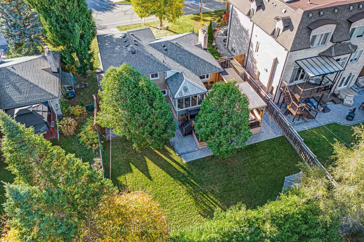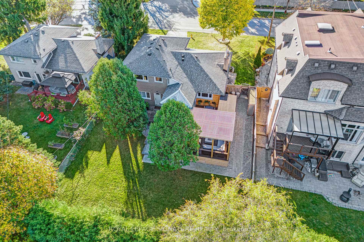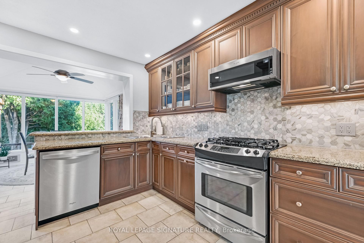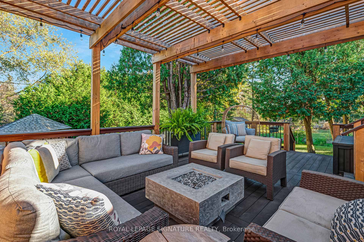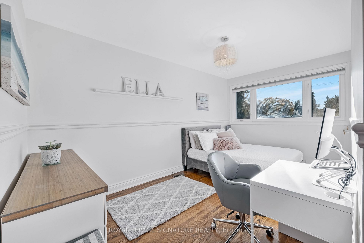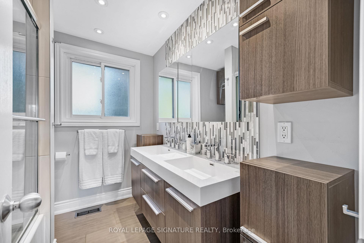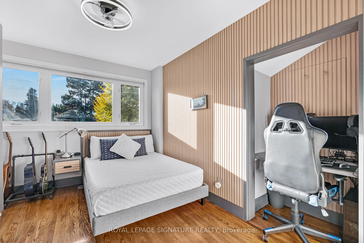Available - For Sale
Listing ID: C12025340
21 Page Aven , Toronto, M6S 2P6, Toronto
| ***An Exceptional Bayview Village Opportunity*** This Stunning Property Is Meticulously Maintained With Thousands Spent In Recent Upgrades. Situated On A Rare Oversized 63 x 120 Ft Fully Fenced & Very Private Lot. Terrific Flow Throughout, Bright & Spacious With Tons Of Natural Light. Hardwood Floors, Gas Fireplace, Updated Eat In Kitchen With Bonus Solarium. Professionally Finished Basement With Oversized Above Grade Windows. Step Outside To A Beautiful Outdoor Space Featuring A Large Custom Two Tiered Deck Crafted From Premium Ipe Decking, A Covered Built In Gas BBQ Kitchen Area, Pergola And Lower Level Interlock Patio Area. Three Outdoor Sheds For Plenty Of Storage, Direct Access From Garage & Much More! Nothing To Do But Move In. This House Is Not To Be Missed... |
| Price | $2,088,000 |
| Taxes: | $9448.96 |
| Occupancy by: | Owner |
| Address: | 21 Page Aven , Toronto, M6S 2P6, Toronto |
| Directions/Cross Streets: | Bayview/Sheppard |
| Rooms: | 7 |
| Bedrooms: | 4 |
| Bedrooms +: | 0 |
| Family Room: | F |
| Basement: | Finished |
| Level/Floor | Room | Length(ft) | Width(ft) | Descriptions | |
| Room 1 | Main | Living Ro | 19.29 | 16.56 | Hardwood Floor, Fireplace, California Shutters |
| Room 2 | Main | Dining Ro | 11.18 | 9.32 | Hardwood Floor, Window, Wainscoting |
| Room 3 | Main | Kitchen | 10.86 | 9.64 | Ceramic Floor, Granite Counters, Breakfast Bar |
| Room 4 | Main | Solarium | 11.74 | 10.07 | Ceramic Floor, Window, Breakfast Area |
| Room 5 | Upper | Primary B | 12.27 | 11.02 | Hardwood Floor, Double Closet, B/I Closet |
| Room 6 | Upper | Bedroom 2 | 15.19 | 11.02 | Hardwood Floor, Window, Closet |
| Room 7 | Upper | Bedroom 3 | 12.04 | 9.35 | Hardwood Floor, B/I Desk, Window |
| Room 8 | Lower | Bedroom 4 | 15.32 | 10.86 | 2 Pc Ensuite, Window, Closet |
| Room 9 | Basement | Recreatio | 16.56 | 13.35 | Tile Floor, Double Closet, Window |
| Washroom Type | No. of Pieces | Level |
| Washroom Type 1 | 5 | Upper |
| Washroom Type 2 | 2 | Lower |
| Washroom Type 3 | 3 | Basement |
| Washroom Type 4 | 0 | |
| Washroom Type 5 | 0 | |
| Washroom Type 6 | 5 | Upper |
| Washroom Type 7 | 2 | Lower |
| Washroom Type 8 | 3 | Basement |
| Washroom Type 9 | 0 | |
| Washroom Type 10 | 0 |
| Total Area: | 0.00 |
| Property Type: | Detached |
| Style: | Sidesplit 3 |
| Exterior: | Aluminum Siding, Brick |
| Garage Type: | Attached |
| (Parking/)Drive: | Private |
| Drive Parking Spaces: | 3 |
| Park #1 | |
| Parking Type: | Private |
| Park #2 | |
| Parking Type: | Private |
| Pool: | None |
| Other Structures: | Garden Shed |
| CAC Included: | N |
| Water Included: | N |
| Cabel TV Included: | N |
| Common Elements Included: | N |
| Heat Included: | N |
| Parking Included: | N |
| Condo Tax Included: | N |
| Building Insurance Included: | N |
| Fireplace/Stove: | Y |
| Heat Type: | Forced Air |
| Central Air Conditioning: | Central Air |
| Central Vac: | N |
| Laundry Level: | Syste |
| Ensuite Laundry: | F |
| Sewers: | Sewer |
$
%
Years
This calculator is for demonstration purposes only. Always consult a professional
financial advisor before making personal financial decisions.
| Although the information displayed is believed to be accurate, no warranties or representations are made of any kind. |
| ROYAL LEPAGE SIGNATURE REALTY |
|
|

Ram Rajendram
Broker
Dir:
(416) 737-7700
Bus:
(416) 733-2666
Fax:
(416) 733-7780
| Virtual Tour | Book Showing | Email a Friend |
Jump To:
At a Glance:
| Type: | Freehold - Detached |
| Area: | Toronto |
| Municipality: | Toronto C15 |
| Neighbourhood: | Bayview Village |
| Style: | Sidesplit 3 |
| Tax: | $9,448.96 |
| Beds: | 4 |
| Baths: | 3 |
| Fireplace: | Y |
| Pool: | None |
Locatin Map:
Payment Calculator:

