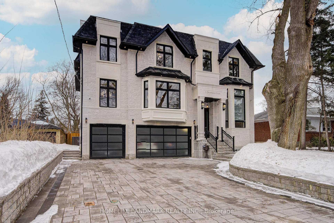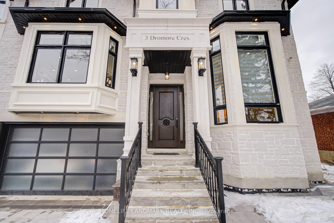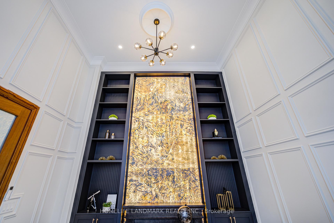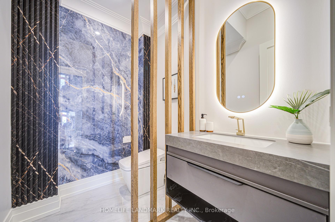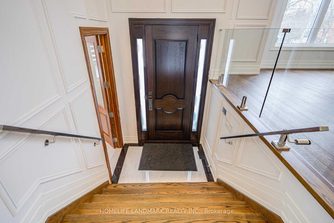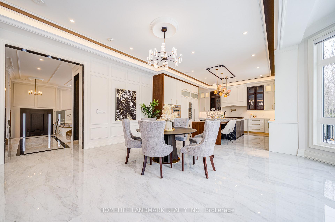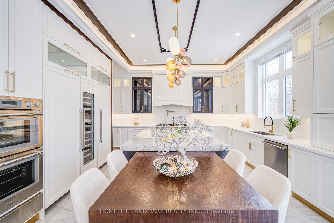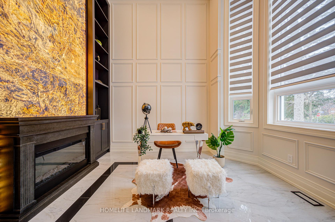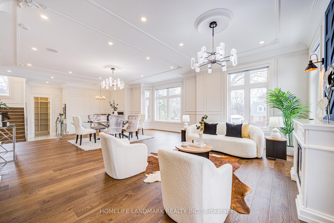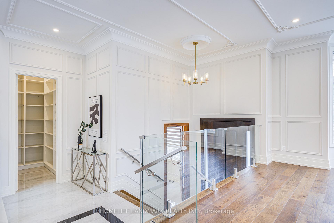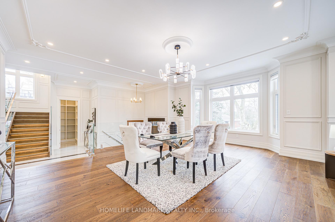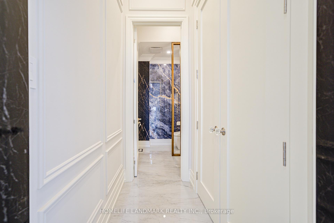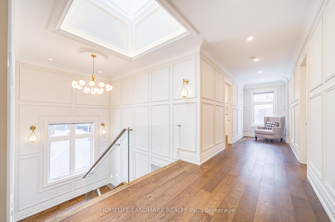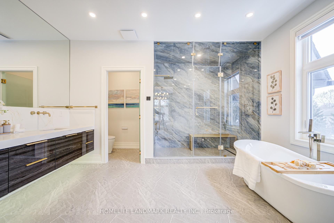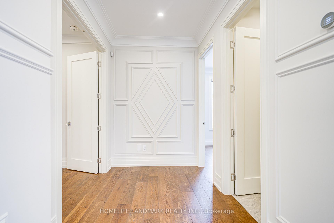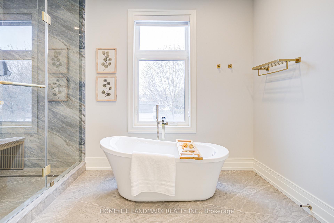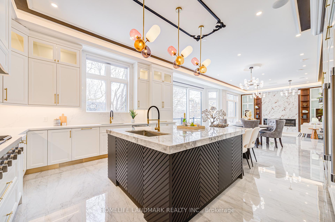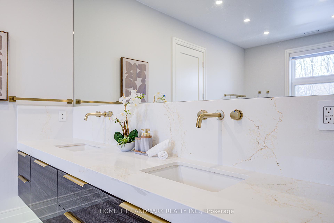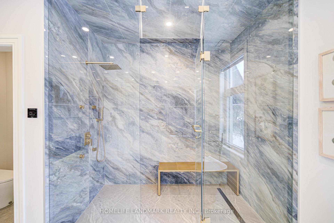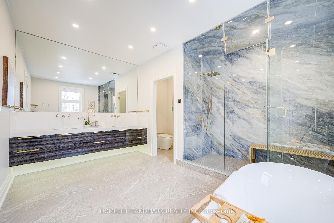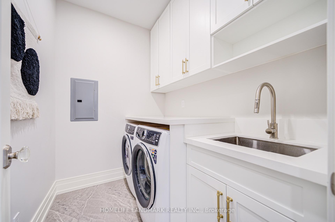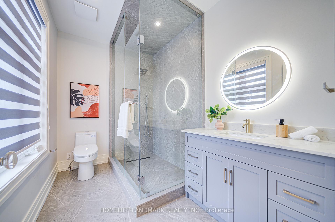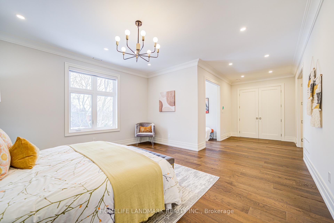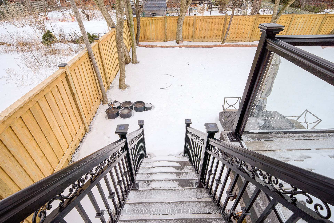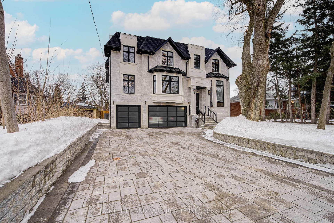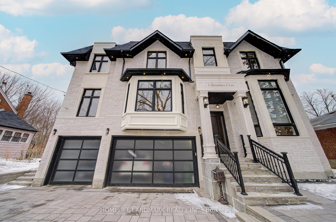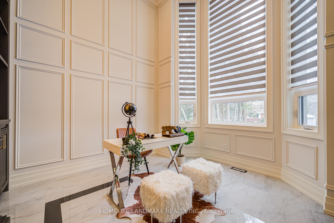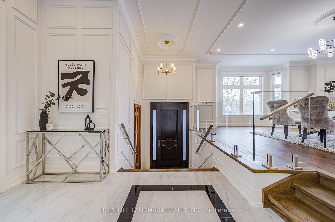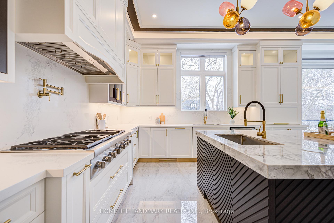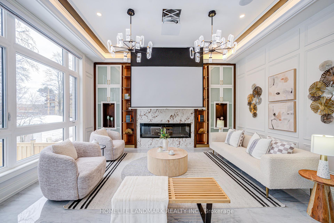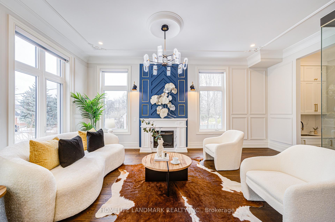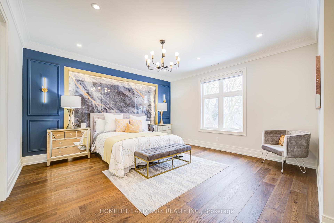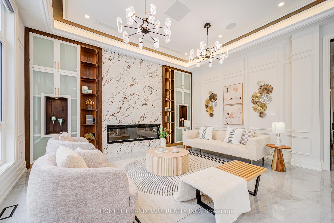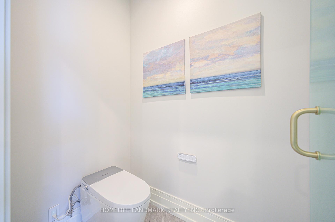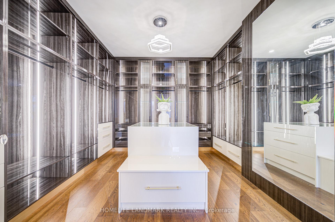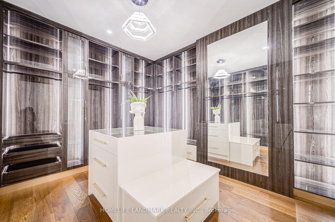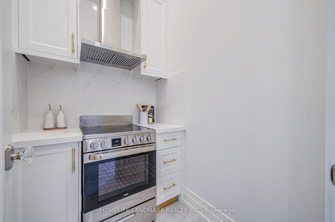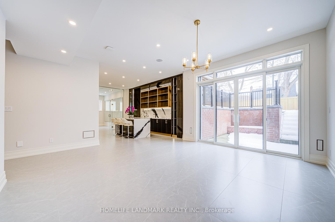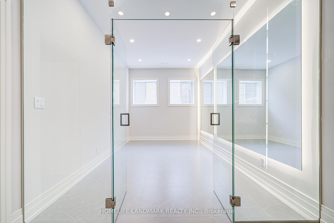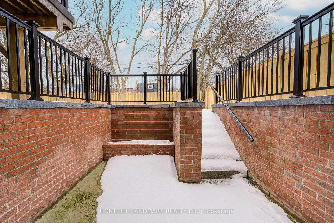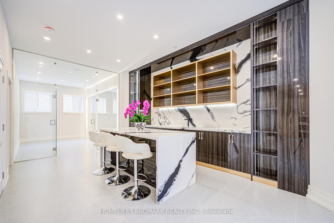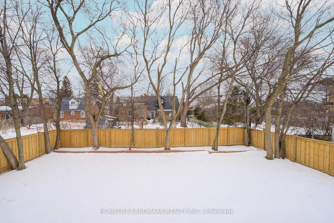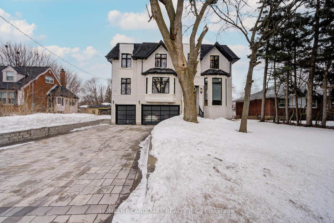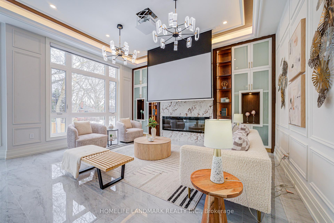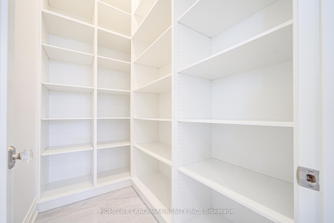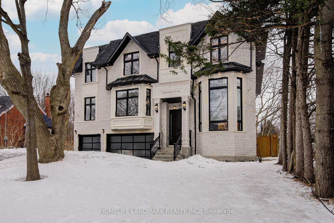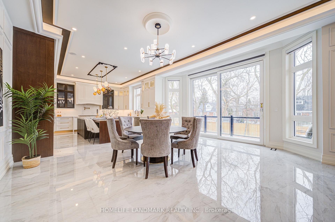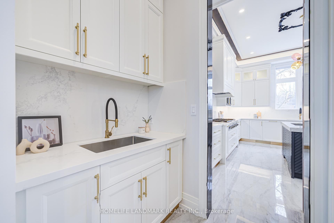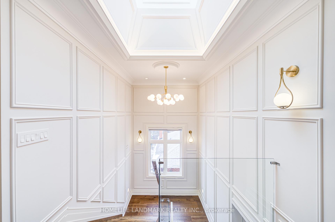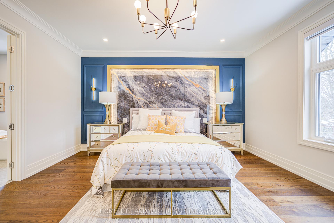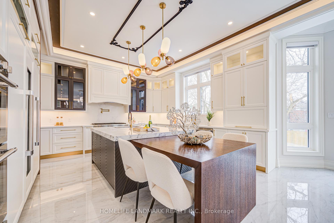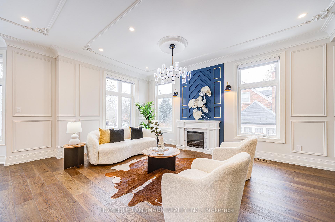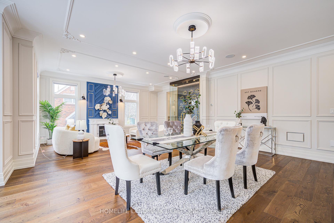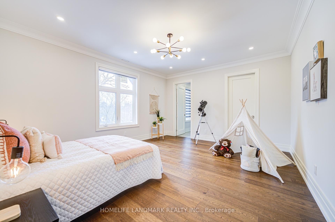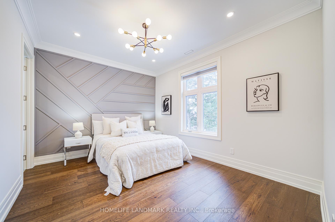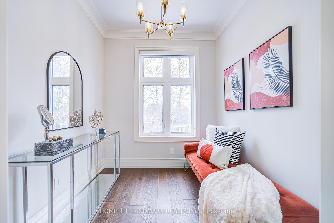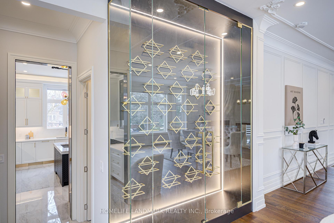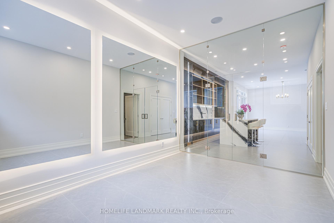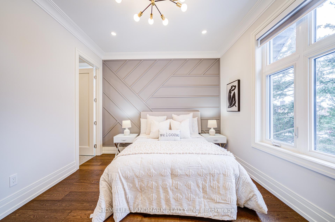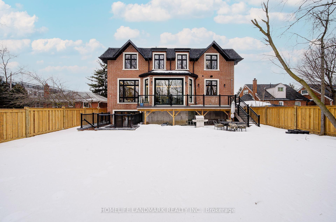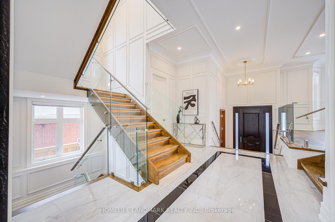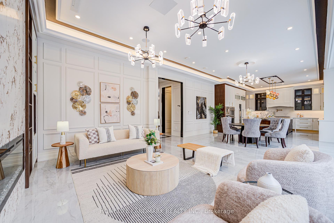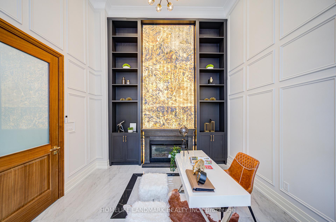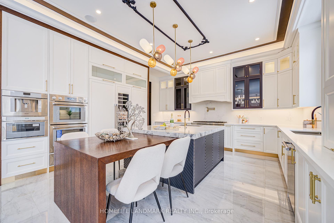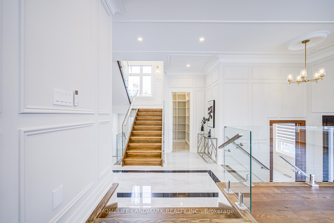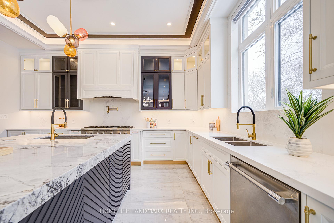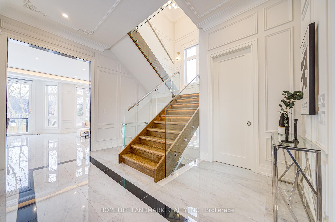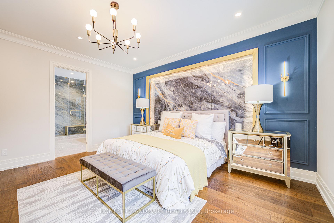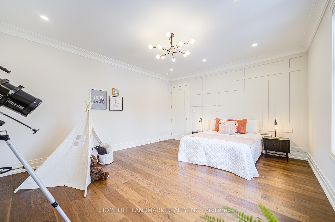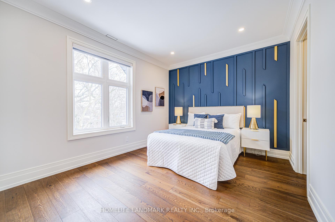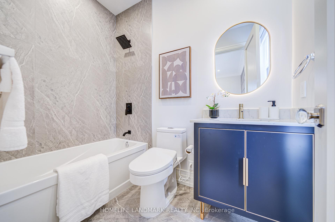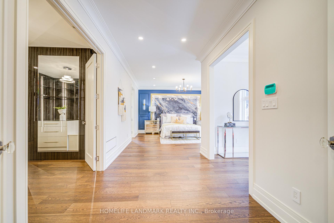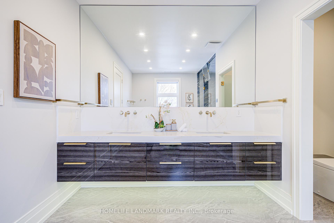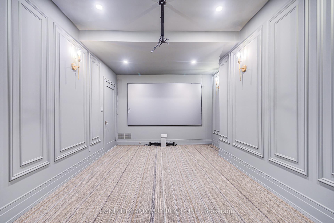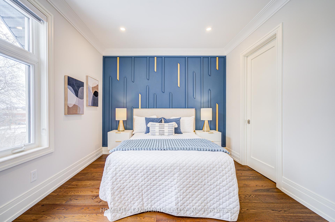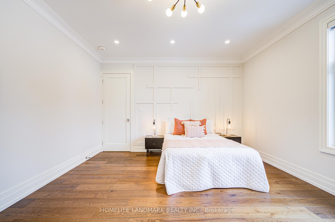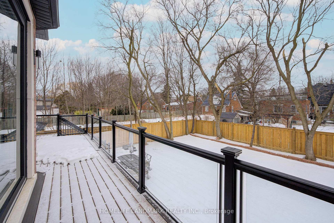Available - For Sale
Listing ID: C12007238
3 DROMORE Cres , Toronto, M2R 2H4, Toronto
| Welcome To This Stunning One year old Custom Built Two Story Home On 60 Ft Frontage Lot, Special Designed, Beautiful Finishes Featured, tons of details and upgrades Throughout The Home! 4580 Sqft above ground Of Living Space + Finished Basement. Built-in inside and outdoor speakers, 11' Ceiling On Main, wine cellar, Sensor lighting stairs, Luxury brand Thermador appliances, Granite quartz counter top, Remote controlled auto island table and window coverings, separate heavy cooking kitchen,10x10 large backyard sliding door. 9'Ceiling 2nd Floor, 4 EnSite bedrooms with heated floor bathrooms. Huge master bedroom and custom designed closet and office, Steam Sauna bathroom. 10 ' Celling walkout basement with open bar, recreation room, theater room, and excise room. Heated floor in recreation area. Bring Your Family And Enjoy The Lifestyle. |
| Price | $3,888,000 |
| Taxes: | $18204.11 |
| Occupancy by: | Owner |
| Address: | 3 DROMORE Cres , Toronto, M2R 2H4, Toronto |
| Directions/Cross Streets: | BATHURST & FINCH |
| Rooms: | 12 |
| Rooms +: | 5 |
| Bedrooms: | 4 |
| Bedrooms +: | 1 |
| Family Room: | F |
| Basement: | Finished |
| Level/Floor | Room | Length(ft) | Width(ft) | Descriptions | |
| Room 1 | Main | Study | 12.14 | 11.15 | Hardwood Floor, Fireplace, Large Window |
| Room 2 | Main | Family Ro | 14.92 | 19.02 | Hardwood Floor |
| Room 3 | Main | Dining Ro | 15.74 | 19.02 | Hardwood Floor |
| Room 4 | Main | Kitchen | 17.06 | 13.12 | |
| Room 5 | Main | Breakfast | 17.06 | 8.2 | |
| Room 6 | Main | Family Ro | 17.06 | 14.92 | |
| Room 7 | Second | Bedroom | 14.92 | 25.58 | |
| Room 8 | Second | Bedroom 2 | 17.06 | 13.78 | |
| Room 9 | Second | Bedroom 3 | 13.12 | 9.84 | |
| Room 10 | Second | Bedroom 4 | 13.12 | 9.84 | |
| Room 11 | Basement | Bedroom | 10.82 | 8.86 | |
| Room 12 | Basement | Exercise | 9.84 | 11.15 | |
| Room 13 | Basement | Recreatio | 11.15 | 12.73 | |
| Room 14 | Basement | Media Roo | 10.5 | 18.37 |
| Washroom Type | No. of Pieces | Level |
| Washroom Type 1 | 4 | Second |
| Washroom Type 2 | 3 | Second |
| Washroom Type 3 | 3 | Second |
| Washroom Type 4 | 3 | Second |
| Washroom Type 5 | 2 | Main |
| Total Area: | 0.00 |
| Property Type: | Detached |
| Style: | 2-Storey |
| Exterior: | Stucco (Plaster), Stone |
| Garage Type: | Attached |
| Drive Parking Spaces: | 7 |
| Pool: | None |
| CAC Included: | N |
| Water Included: | N |
| Cabel TV Included: | N |
| Common Elements Included: | N |
| Heat Included: | N |
| Parking Included: | N |
| Condo Tax Included: | N |
| Building Insurance Included: | N |
| Fireplace/Stove: | Y |
| Heat Type: | Forced Air |
| Central Air Conditioning: | Central Air |
| Central Vac: | Y |
| Laundry Level: | Syste |
| Ensuite Laundry: | F |
| Sewers: | Sewer |
$
%
Years
This calculator is for demonstration purposes only. Always consult a professional
financial advisor before making personal financial decisions.
| Although the information displayed is believed to be accurate, no warranties or representations are made of any kind. |
| HOMELIFE LANDMARK REALTY INC. |
|
|

Ram Rajendram
Broker
Dir:
(416) 737-7700
Bus:
(416) 733-2666
Fax:
(416) 733-7780
| Virtual Tour | Book Showing | Email a Friend |
Jump To:
At a Glance:
| Type: | Freehold - Detached |
| Area: | Toronto |
| Municipality: | Toronto C07 |
| Neighbourhood: | Newtonbrook West |
| Style: | 2-Storey |
| Tax: | $18,204.11 |
| Beds: | 4+1 |
| Baths: | 5 |
| Fireplace: | Y |
| Pool: | None |
Locatin Map:
Payment Calculator:

