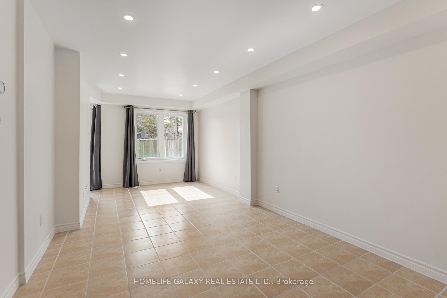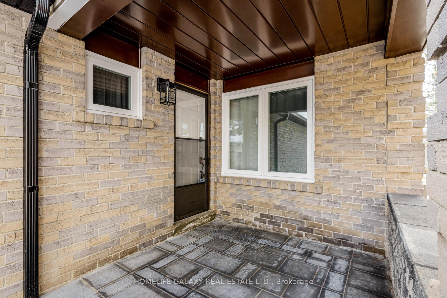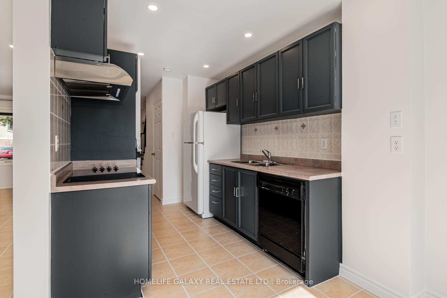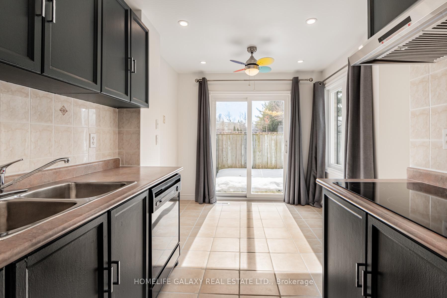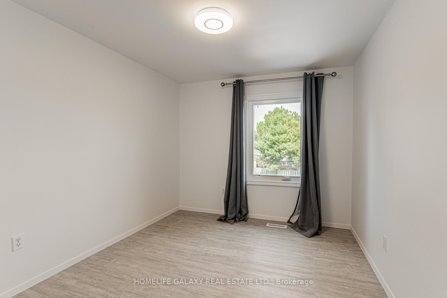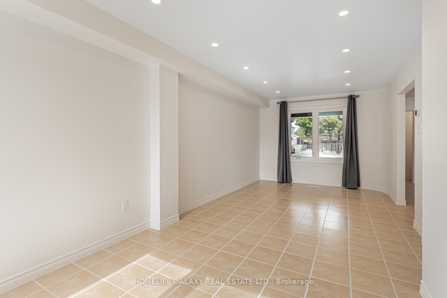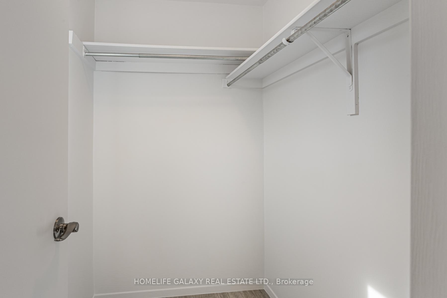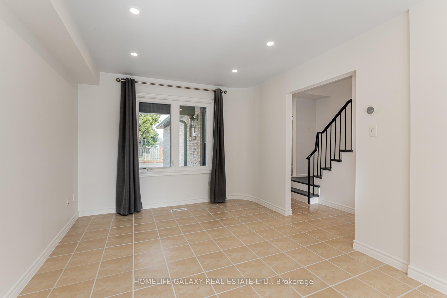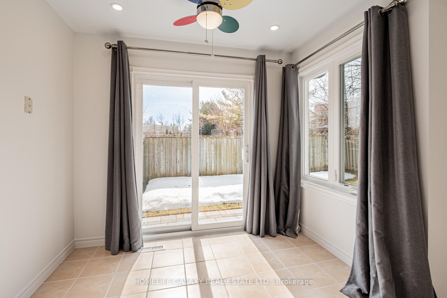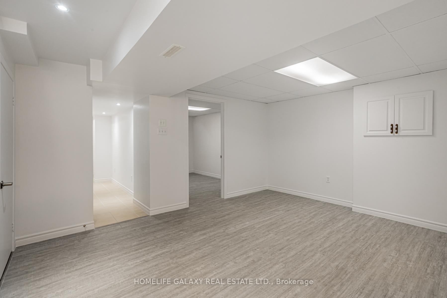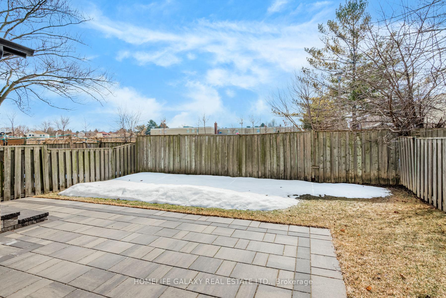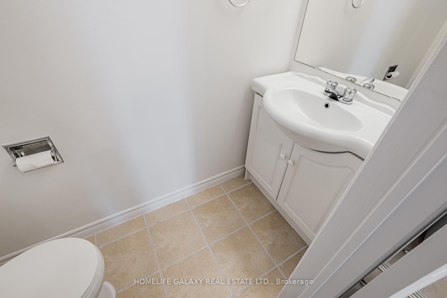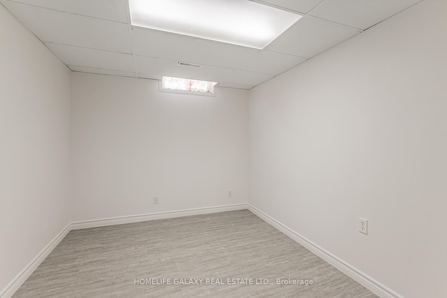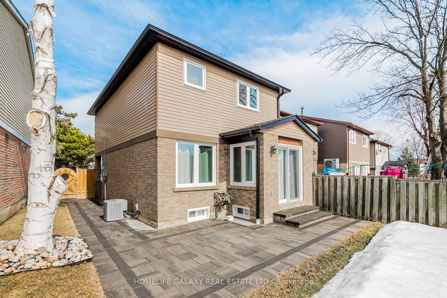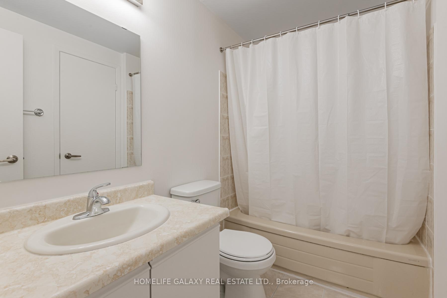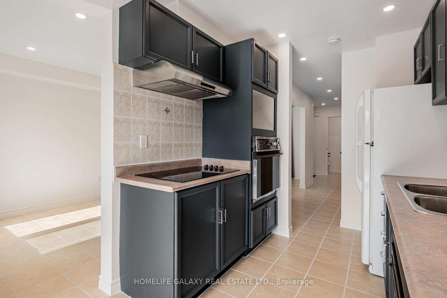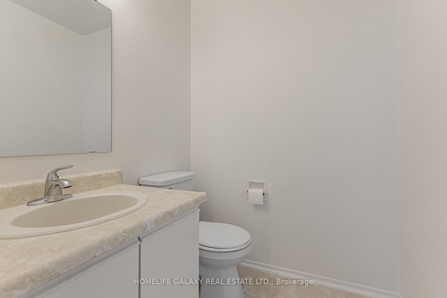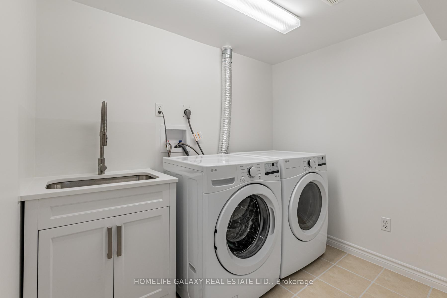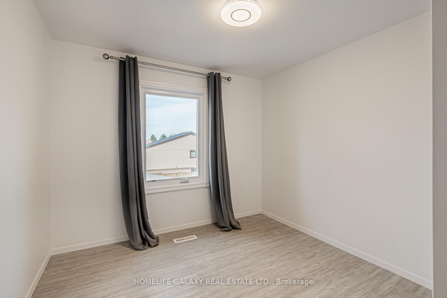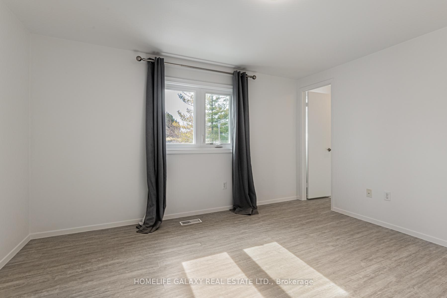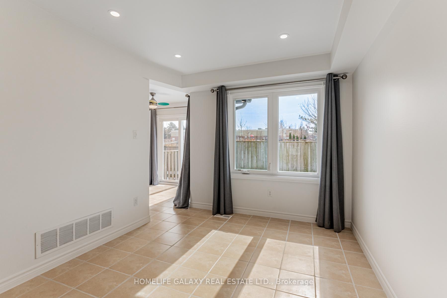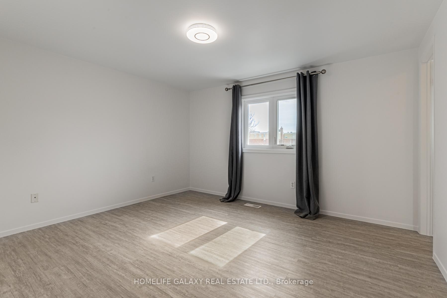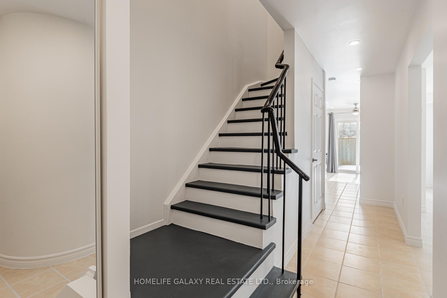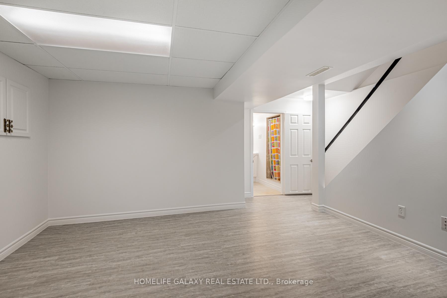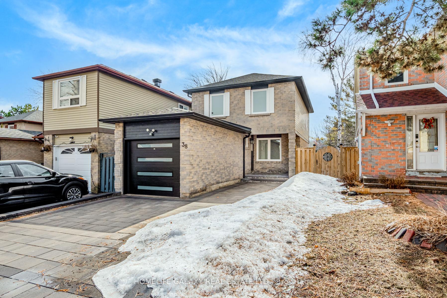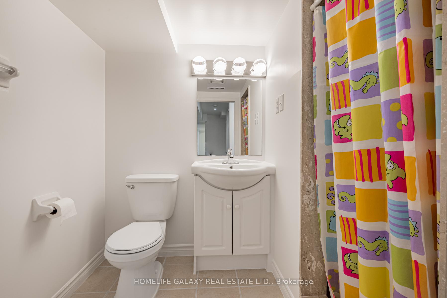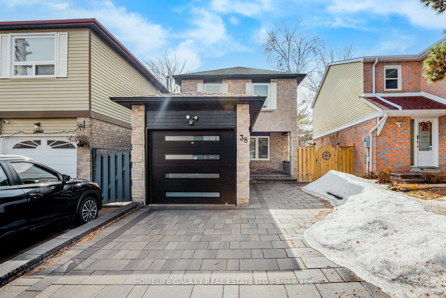Available - For Sale
Listing ID: E12027214
38 Scarfair Path Way , Toronto, M1B 4E7, Toronto
| Well maintained 3+1 bedroom, Must see, lot of upgrade new painted, new floor, new tile, new finished basement with 3pc washroom. attic insulation (2022), roof and gutter(2022), all window (2022), ac and furnace (2022), washer and dryer (2023), interlock and garage door (2023) close to u of t, and centennial college, schools, Hospital, HWY 401, and all other amenities. |
| Price | $799,900 |
| Taxes: | $2740.00 |
| Assessment Year: | 2024 |
| Occupancy by: | Vacant |
| Address: | 38 Scarfair Path Way , Toronto, M1B 4E7, Toronto |
| Directions/Cross Streets: | Morningside/Mclevin |
| Rooms: | 6 |
| Bedrooms: | 3 |
| Bedrooms +: | 1 |
| Family Room: | F |
| Basement: | Finished |
| Level/Floor | Room | Length(ft) | Width(ft) | Descriptions | |
| Room 1 | Ground | Living Ro | 10.5 | 10 | 2 Pc Ensuite, Tile Floor |
| Room 2 | Ground | Dining Ro | 10.5 | 13.02 | Combined w/Kitchen, Tile Floor |
| Room 3 | Ground | Kitchen | 16.99 | Combined w/Dining, Tile Floor | |
| Room 4 | Second | Primary B | 13.38 | 11.09 | 2 Pc Bath |
| Room 5 | Second | Bedroom 2 | 9.38 | 8.99 | Laminate |
| Room 6 | Second | Bedroom 3 | 10.5 | 8.99 | Laminate |
| Room 7 | Basement | Recreatio | |||
| Room 8 | Basement | Bedroom |
| Washroom Type | No. of Pieces | Level |
| Washroom Type 1 | 4 | Second |
| Washroom Type 2 | 2 | Main |
| Washroom Type 3 | 3 | Basement |
| Washroom Type 4 | 2 | Second |
| Washroom Type 5 | 0 |
| Total Area: | 0.00 |
| Property Type: | Detached |
| Style: | 2-Storey |
| Exterior: | Aluminum Siding |
| Garage Type: | Built-In |
| (Parking/)Drive: | Available |
| Drive Parking Spaces: | 3 |
| Park #1 | |
| Parking Type: | Available |
| Park #2 | |
| Parking Type: | Available |
| Pool: | None |
| CAC Included: | N |
| Water Included: | N |
| Cabel TV Included: | N |
| Common Elements Included: | N |
| Heat Included: | N |
| Parking Included: | N |
| Condo Tax Included: | N |
| Building Insurance Included: | N |
| Fireplace/Stove: | N |
| Heat Type: | Forced Air |
| Central Air Conditioning: | Central Air |
| Central Vac: | N |
| Laundry Level: | Syste |
| Ensuite Laundry: | F |
| Elevator Lift: | False |
| Sewers: | Sewer |
$
%
Years
This calculator is for demonstration purposes only. Always consult a professional
financial advisor before making personal financial decisions.
| Although the information displayed is believed to be accurate, no warranties or representations are made of any kind. |
| HOMELIFE GALAXY REAL ESTATE LTD. |
|
|

Ram Rajendram
Broker
Dir:
(416) 737-7700
Bus:
(416) 733-2666
Fax:
(416) 733-7780
| Virtual Tour | Book Showing | Email a Friend |
Jump To:
At a Glance:
| Type: | Freehold - Detached |
| Area: | Toronto |
| Municipality: | Toronto E11 |
| Neighbourhood: | Malvern |
| Style: | 2-Storey |
| Tax: | $2,740 |
| Beds: | 3+1 |
| Baths: | 4 |
| Fireplace: | N |
| Pool: | None |
Locatin Map:
Payment Calculator:

