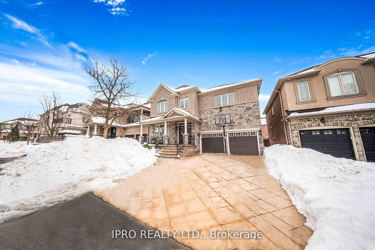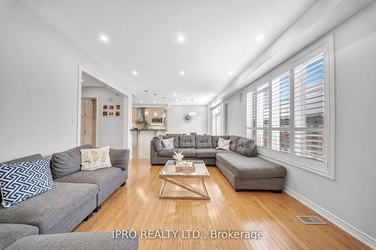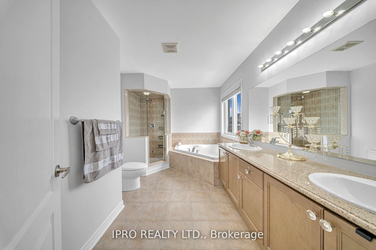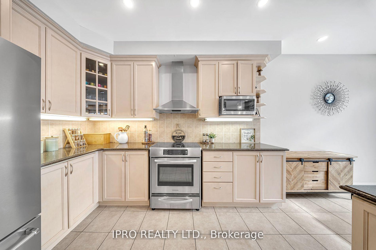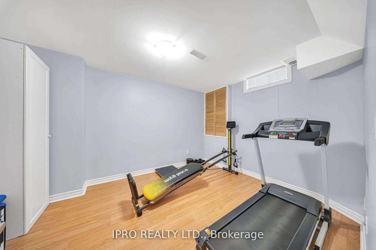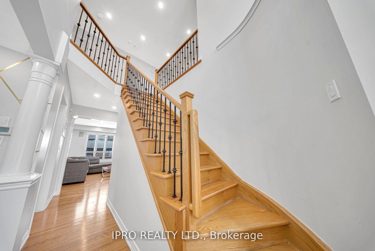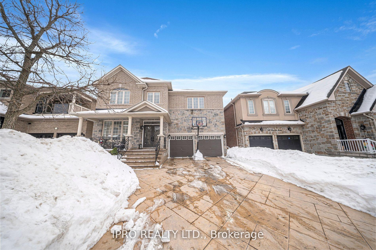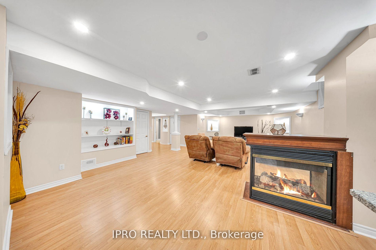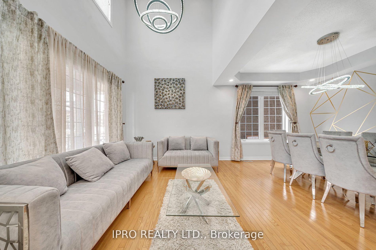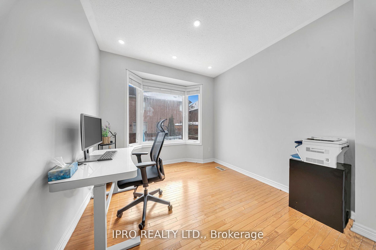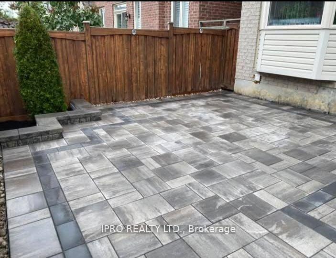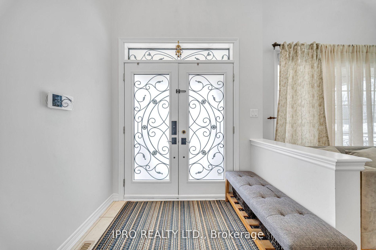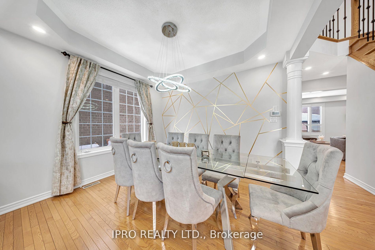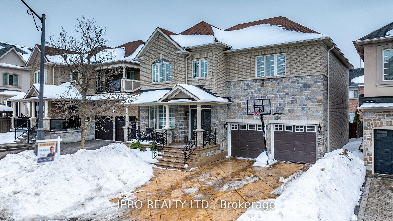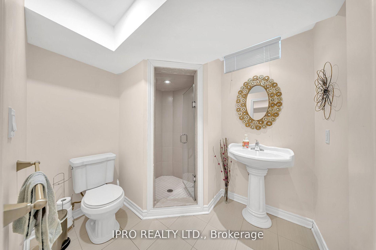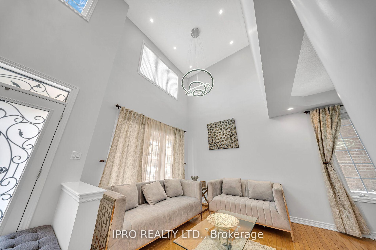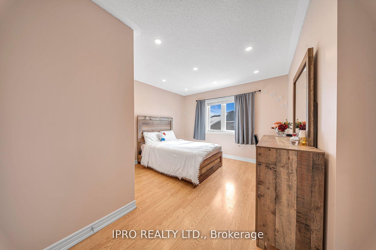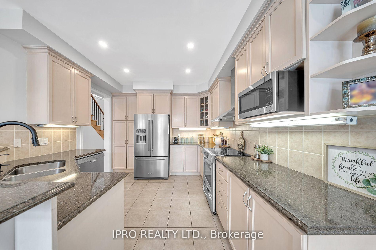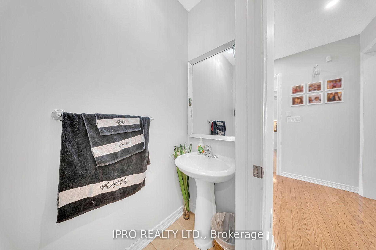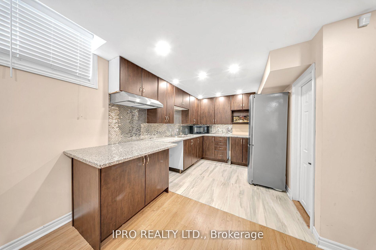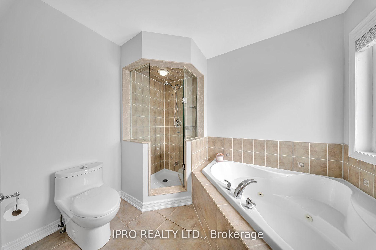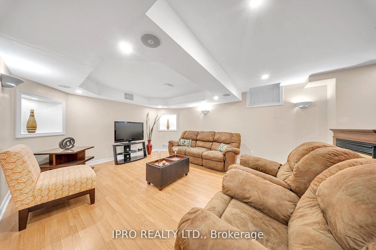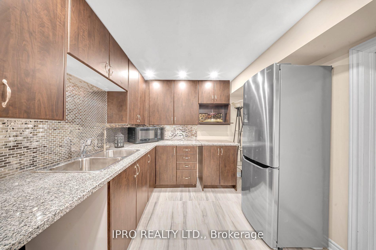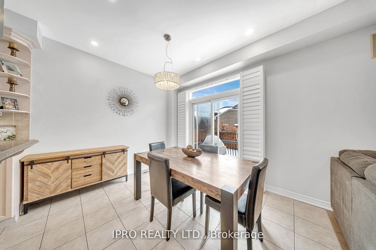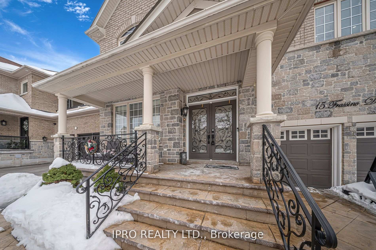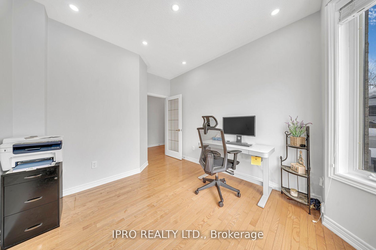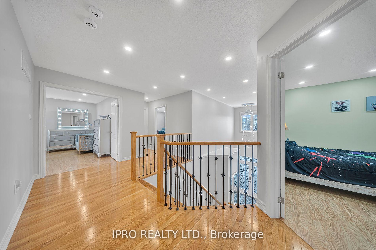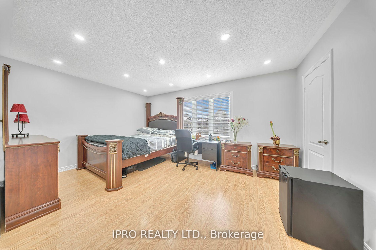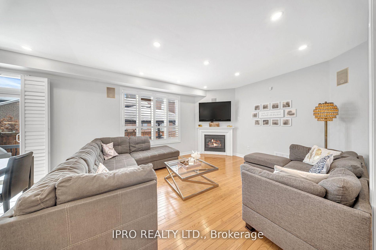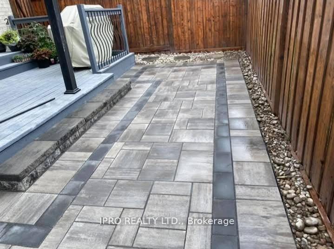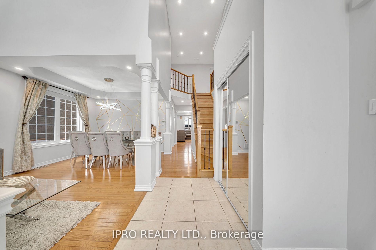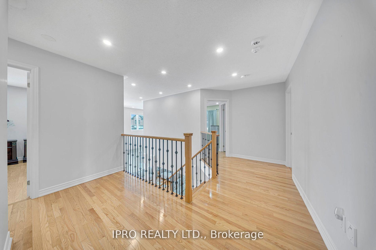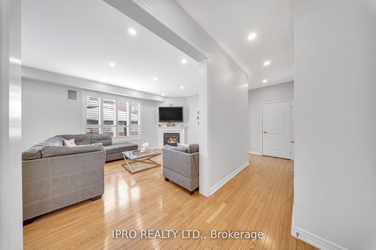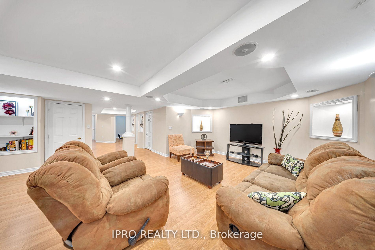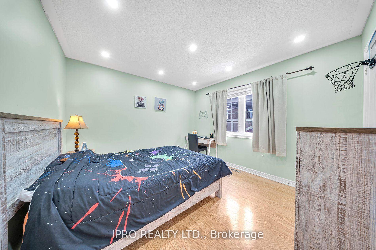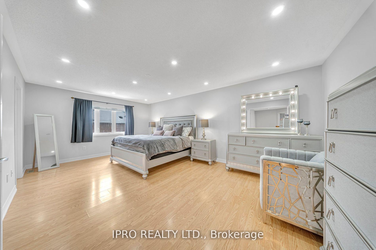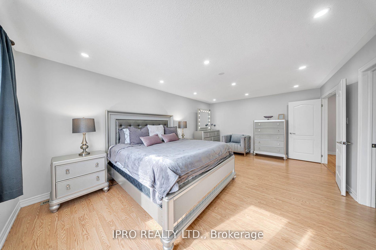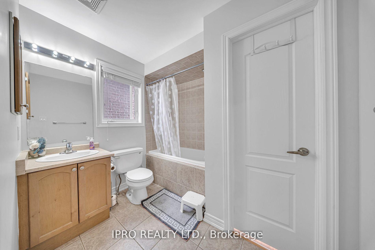Available - For Sale
Listing ID: N12037641
15 Frassino Driv , Vaughan, L4H 0L9, York
| Welcome to this meticulously maintained, generous sized detached with a phenomenal & Functional layout on all floors, featuring 4 well spaced out bedrooms and a finished basement with an expansive rec room. Significant upgrades on the exterior including driveway, backyard and a true backyard Oasis. Located in the coveted community of Vellore Villages, this beautiful home has easy access to Top rated schools, highways, fine dining, shopping, scenic trails and a whole lot more. |
| Price | $1,667,000 |
| Taxes: | $6788.28 |
| Occupancy by: | Owner |
| Address: | 15 Frassino Driv , Vaughan, L4H 0L9, York |
| Directions/Cross Streets: | Weston & Rutherford |
| Rooms: | 10 |
| Rooms +: | 3 |
| Bedrooms: | 4 |
| Bedrooms +: | 1 |
| Family Room: | T |
| Basement: | Finished |
| Level/Floor | Room | Length(ft) | Width(ft) | Descriptions | |
| Room 1 | Main | Living Ro | 20.01 | 11.91 | Cathedral Ceiling(s), Hardwood Floor, Open Concept |
| Room 2 | Main | Dining Ro | 11.91 | 20.01 | Hardwood Floor, Coffered Ceiling(s), Pot Lights |
| Room 3 | Main | Family Ro | 17.02 | 13.02 | Hardwood Floor, Gas Fireplace, California Shutters |
| Room 4 | Main | Kitchen | 21.75 | 11.91 | W/O To Deck, Family Size Kitchen, Granite Counters |
| Room 5 | Main | Breakfast | 11.91 | 21.84 | Overlooks Family, Stainless Steel Appl, Breakfast Bar |
| Room 6 | Main | Library | Hardwood Floor, Bay Window, Separate Room | ||
| Room 7 | Second | Primary B | 13.09 | 19.98 | Laminate, 5 Pc Ensuite, Walk-In Closet(s) |
| Room 8 | Second | Bedroom 2 | 11.05 | 11.22 | Laminate, 4 Pc Ensuite, Large Closet |
| Room 9 | Second | Bedroom 3 | 11.15 | 10.5 | Laminate, Semi Ensuite, Large Closet |
| Room 10 | Second | Bedroom 4 | 11.51 | 16.04 | Laminate, Semi Ensuite |
| Room 11 | Basement | Recreatio | 27.26 | 18.79 | Laminate, Pot Lights, Gas Fireplace |
| Room 12 | Basement | Bedroom | 13.09 | 9.15 | Laminate, Above Grade Window, Separate Room |
| Washroom Type | No. of Pieces | Level |
| Washroom Type 1 | 5 | |
| Washroom Type 2 | 4 | |
| Washroom Type 3 | 2 | |
| Washroom Type 4 | 0 | |
| Washroom Type 5 | 0 |
| Total Area: | 0.00 |
| Approximatly Age: | 16-30 |
| Property Type: | Detached |
| Style: | 2-Storey |
| Exterior: | Brick, Stone |
| Garage Type: | Attached |
| (Parking/)Drive: | Private |
| Drive Parking Spaces: | 4 |
| Park #1 | |
| Parking Type: | Private |
| Park #2 | |
| Parking Type: | Private |
| Pool: | None |
| Approximatly Age: | 16-30 |
| Property Features: | Fenced Yard, Greenbelt/Conserva |
| CAC Included: | N |
| Water Included: | N |
| Cabel TV Included: | N |
| Common Elements Included: | N |
| Heat Included: | N |
| Parking Included: | N |
| Condo Tax Included: | N |
| Building Insurance Included: | N |
| Fireplace/Stove: | Y |
| Heat Type: | Forced Air |
| Central Air Conditioning: | Central Air |
| Central Vac: | N |
| Laundry Level: | Syste |
| Ensuite Laundry: | F |
| Sewers: | Sewer |
$
%
Years
This calculator is for demonstration purposes only. Always consult a professional
financial advisor before making personal financial decisions.
| Although the information displayed is believed to be accurate, no warranties or representations are made of any kind. |
| IPRO REALTY LTD. |
|
|

Ram Rajendram
Broker
Dir:
(416) 737-7700
Bus:
(416) 733-2666
Fax:
(416) 733-7780
| Virtual Tour | Book Showing | Email a Friend |
Jump To:
At a Glance:
| Type: | Freehold - Detached |
| Area: | York |
| Municipality: | Vaughan |
| Neighbourhood: | Vellore Village |
| Style: | 2-Storey |
| Approximate Age: | 16-30 |
| Tax: | $6,788.28 |
| Beds: | 4+1 |
| Baths: | 5 |
| Fireplace: | Y |
| Pool: | None |
Locatin Map:
Payment Calculator:

