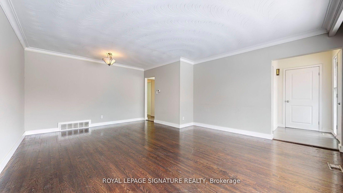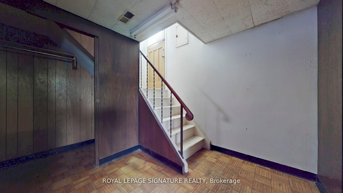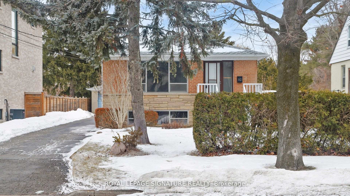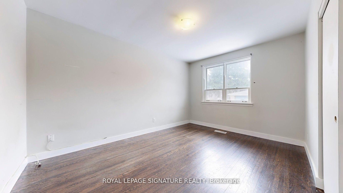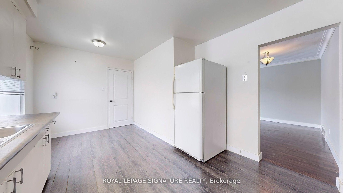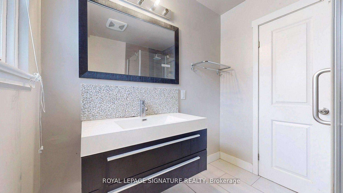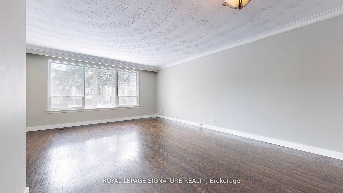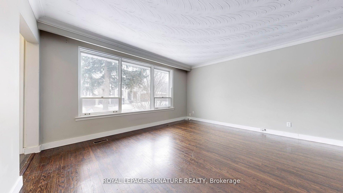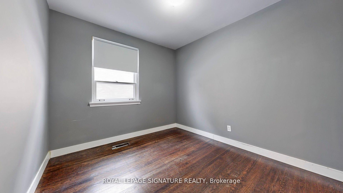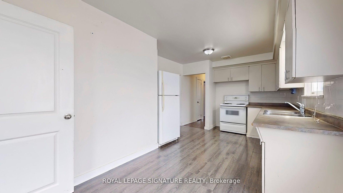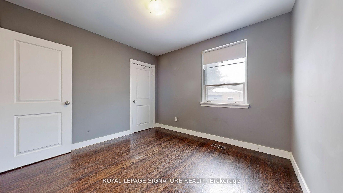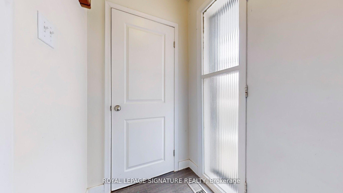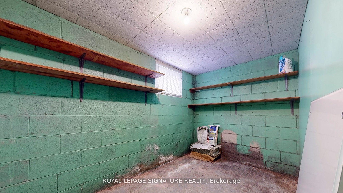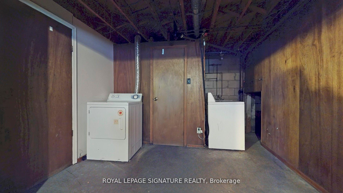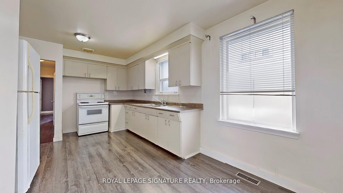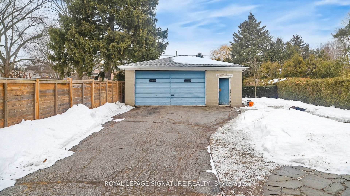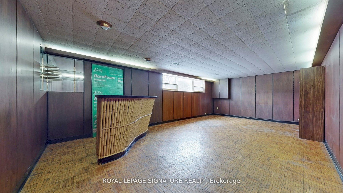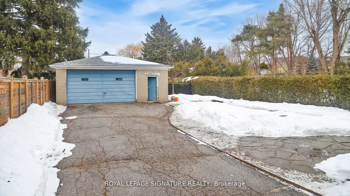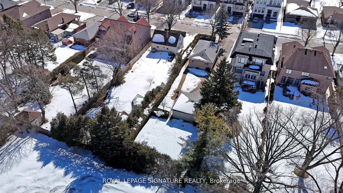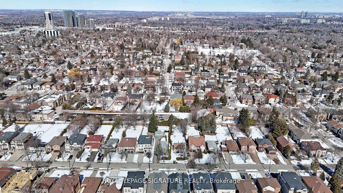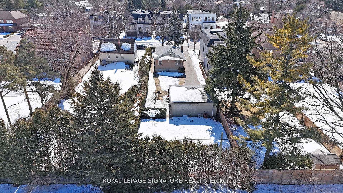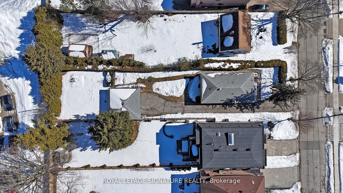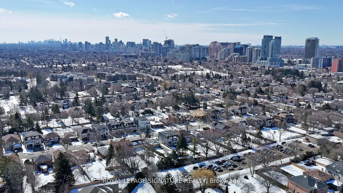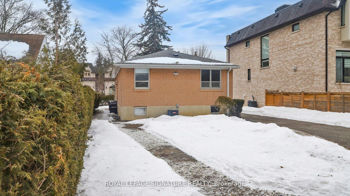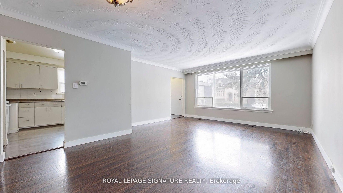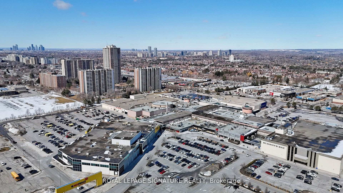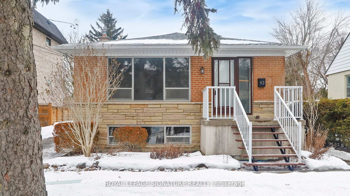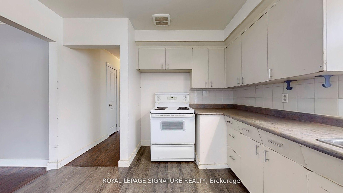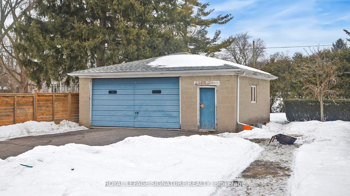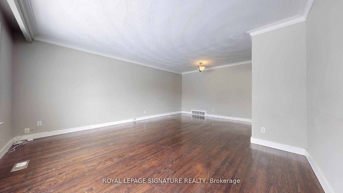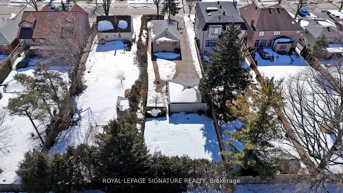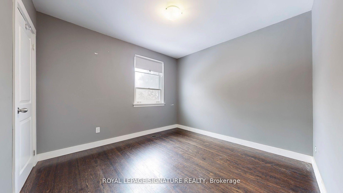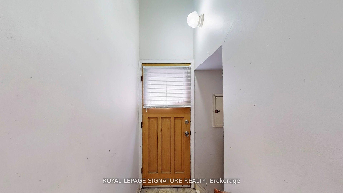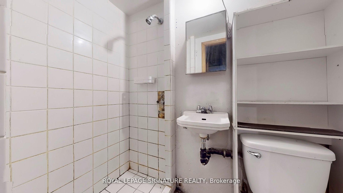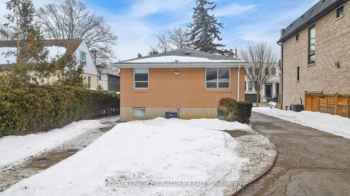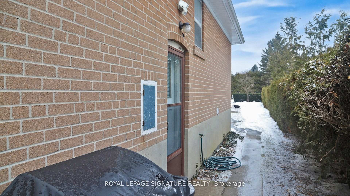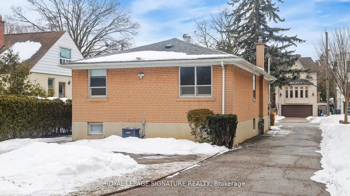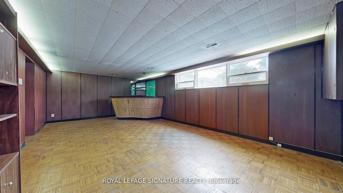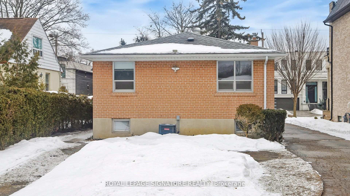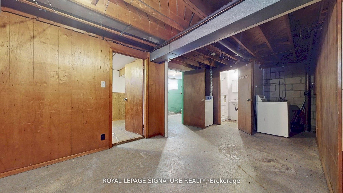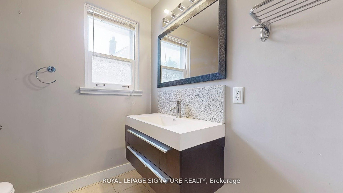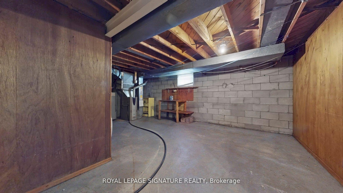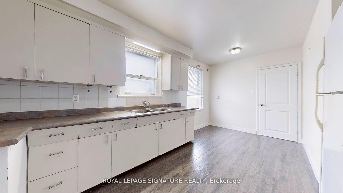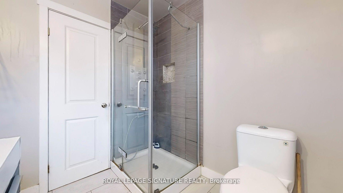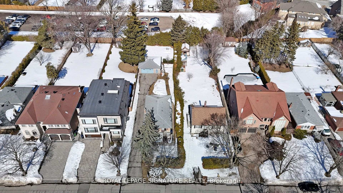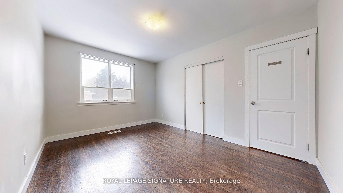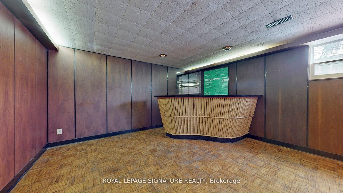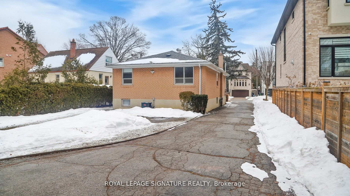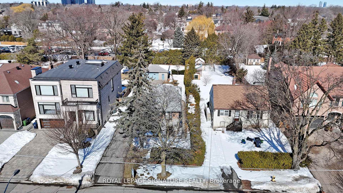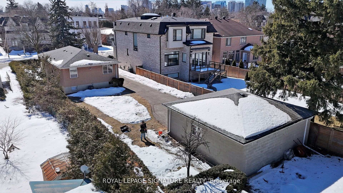Available - For Sale
Listing ID: C12037772
82 Northwood Driv , Toronto, M2M 2K1, Toronto
| Welcome to 82 Northwood Drive - A Rare Gem in Newtonbrook East! Discover an exceptional opportunity in the heart of North York's highly sought-after Newtonbrook East neighborhood! This spacious detached bungalow sits on a premium 50 x 217 ft lot, offering endless potential for investors, builders, or homeowners ready to create their dream home. With 3+1 bedrooms, 2 bathrooms, a finished basement with a separate entrance, and a 2-car garage, this property is perfect for multi-generational living, rental income, or future development. Prime Location - The Best of North York at Your Doorstep! Nestled in a family-friendly community, you're just minutes from top-rated schools (Lillian PS, Cummer Valley MS, St. Agnes CS), beautiful parks, scenic trails, and the lush green spaces of Northwood Park. Enjoy unmatched convenience with Yonge & Finch only 5 minutes away giving you quick access to Finch Station, shopping, dining, and entertainment. Plus, with Highway 401 & 404 nearby, commuting across the city is effortless. Renovate, Rebuild, or Invest - The Choice is Yours! Whether you're looking to move in, renovate, or build new, this property is your blank canvas to bring your vision to life. Don't miss this rare find! For our virtual tour and video, copy and paste this link: https://www.winsold.com/tour/390946 |
| Price | $1,849,888 |
| Taxes: | $8397.49 |
| Occupancy by: | Vacant |
| Address: | 82 Northwood Driv , Toronto, M2M 2K1, Toronto |
| Directions/Cross Streets: | Yonge St & Cummer Ave |
| Rooms: | 5 |
| Rooms +: | 4 |
| Bedrooms: | 3 |
| Bedrooms +: | 1 |
| Family Room: | F |
| Basement: | Separate Ent |
| Level/Floor | Room | Length(ft) | Width(ft) | Descriptions | |
| Room 1 | Main | Living Ro | 18.93 | 14.6 | |
| Room 2 | Main | Dining Ro | 18.93 | 14.6 | |
| Room 3 | Main | Kitchen | 16.99 | 10.5 | |
| Room 4 | Main | Bedroom | 10.5 | 9.84 | |
| Room 5 | Main | Primary B | 13.25 | 9.84 | |
| Room 6 | Main | Bedroom | 12.07 | 8.82 | |
| Room 7 | Lower | Furnace R | 22.57 | 19.91 | |
| Room 8 | Lower | Recreatio | 22.57 | 12.82 | |
| Room 9 | Lower | Office | 10.99 | 7.58 | |
| Room 10 | Lower | Other | 11.15 | 6.43 |
| Washroom Type | No. of Pieces | Level |
| Washroom Type 1 | 3 | Main |
| Washroom Type 2 | 3 | Main |
| Washroom Type 3 | 0 | |
| Washroom Type 4 | 0 | |
| Washroom Type 5 | 0 |
| Total Area: | 0.00 |
| Approximatly Age: | 51-99 |
| Property Type: | Detached |
| Style: | Bungalow-Raised |
| Exterior: | Brick |
| Garage Type: | Detached |
| (Parking/)Drive: | Private |
| Drive Parking Spaces: | 5 |
| Park #1 | |
| Parking Type: | Private |
| Park #2 | |
| Parking Type: | Private |
| Pool: | None |
| Approximatly Age: | 51-99 |
| Property Features: | Fenced Yard, Park |
| CAC Included: | N |
| Water Included: | N |
| Cabel TV Included: | N |
| Common Elements Included: | N |
| Heat Included: | N |
| Parking Included: | N |
| Condo Tax Included: | N |
| Building Insurance Included: | N |
| Fireplace/Stove: | N |
| Heat Type: | Forced Air |
| Central Air Conditioning: | Central Air |
| Central Vac: | N |
| Laundry Level: | Syste |
| Ensuite Laundry: | F |
| Sewers: | Sewer |
$
%
Years
This calculator is for demonstration purposes only. Always consult a professional
financial advisor before making personal financial decisions.
| Although the information displayed is believed to be accurate, no warranties or representations are made of any kind. |
| ROYAL LEPAGE SIGNATURE REALTY |
|
|

Ram Rajendram
Broker
Dir:
(416) 737-7700
Bus:
(416) 733-2666
Fax:
(416) 733-7780
| Book Showing | Email a Friend |
Jump To:
At a Glance:
| Type: | Freehold - Detached |
| Area: | Toronto |
| Municipality: | Toronto C14 |
| Neighbourhood: | Newtonbrook East |
| Style: | Bungalow-Raised |
| Approximate Age: | 51-99 |
| Tax: | $8,397.49 |
| Beds: | 3+1 |
| Baths: | 2 |
| Fireplace: | N |
| Pool: | None |
Locatin Map:
Payment Calculator:

