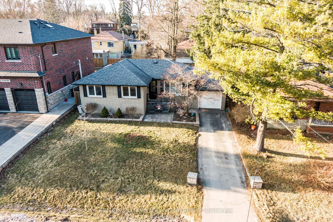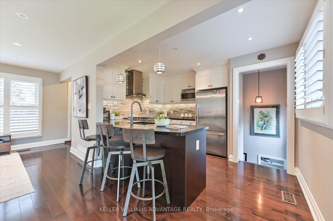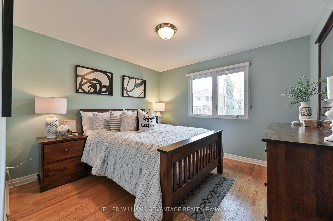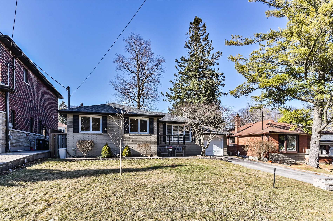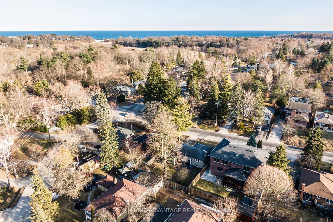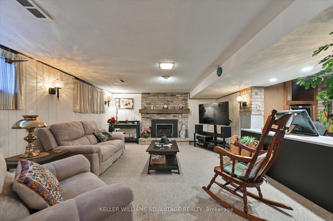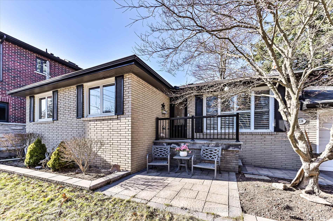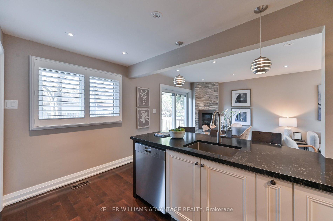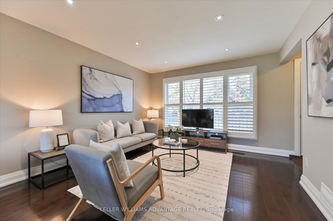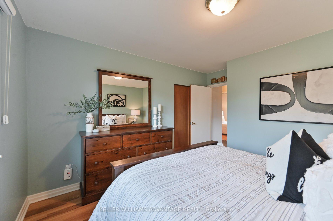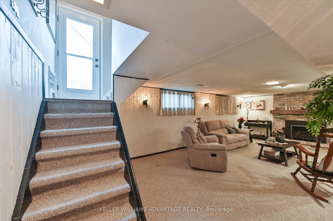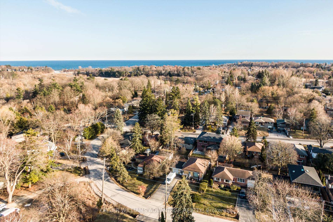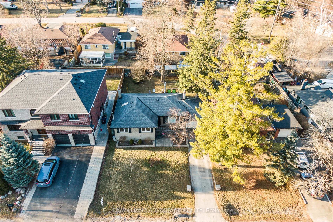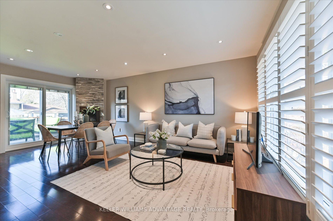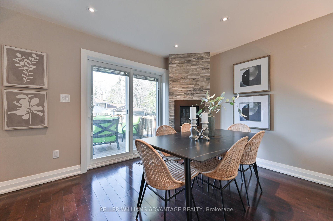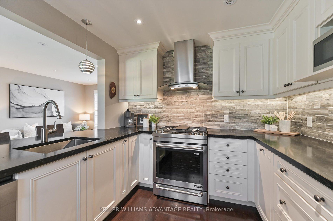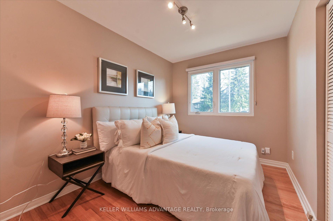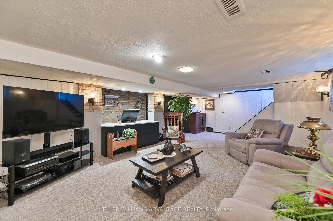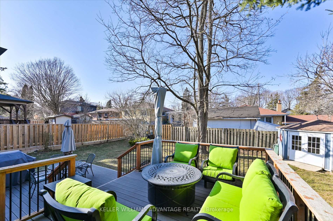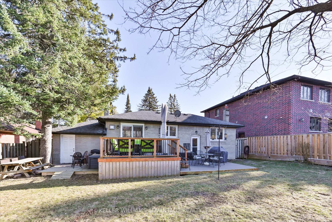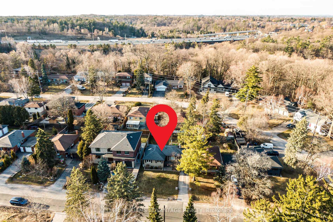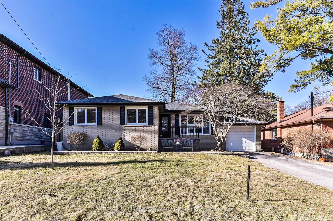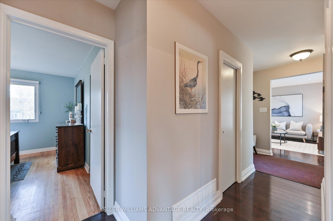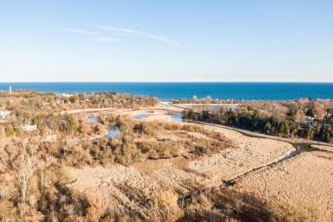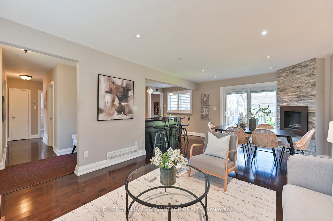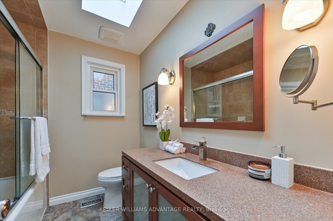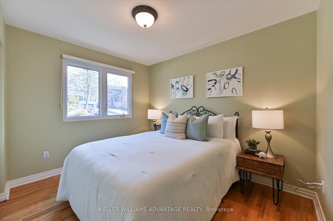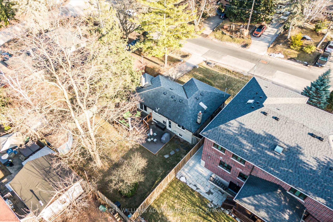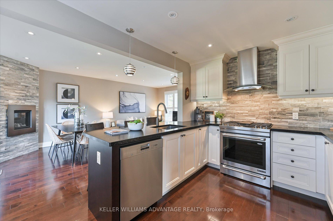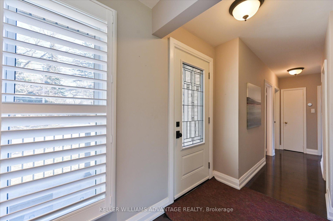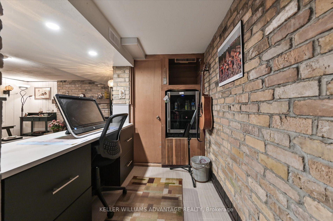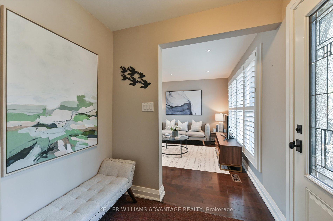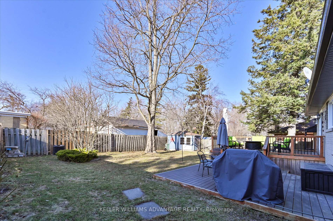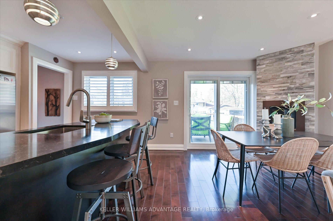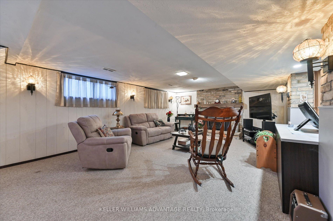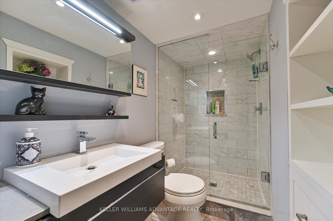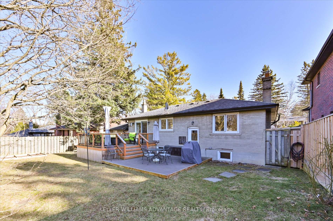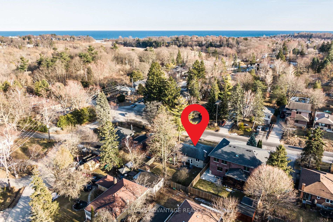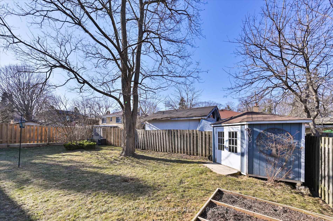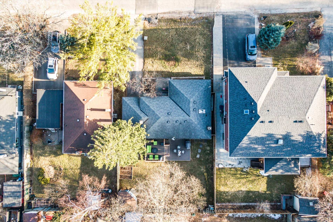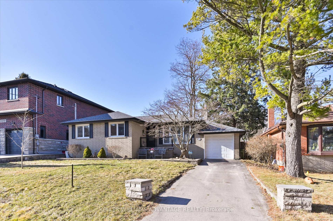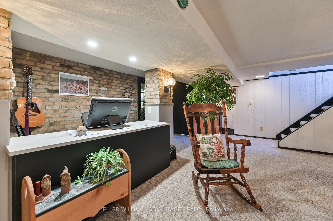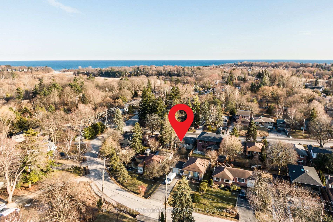Available - For Sale
Listing ID: E12037420
228 Island Road , Toronto, M1C 2P8, Toronto
| Welcome Home! This gorgeous West Rouge bungalow has been tastefully renovated and awaits the next family to call it home. Beautiful, open-concept, bright kitchen includes built-in, SS appliances, neutral backsplash, granite counters and has been opened up to a combined living/dining space complete with recessed lighting, large living room window with California shutters, gas fireplace and sliding doors leading to over-sized backyard deck, perfect for BBQ'ing and entertaining. Rich hardwood floors throughout the main level. Modern 4 pc main floor bath includes new fixtures and a skylight that pours in natural light. Three generous sized bedrooms on the main floor. Enjoy a bright and fully finished basement complete with reno'd 3 pc bath with glass shower, original brick, gas fireplace, exposed brick wall and a separate laundry/utility room. Beautiful front & backyard stone work offering patios to sit and enjoy. Handy shed in backyard for all your garden tools and fenced-in backyard to keep your kids and pets safe. Walk to Rouge Beach Park. |
| Price | $999,900 |
| Taxes: | $4235.00 |
| Assessment Year: | 2024 |
| Occupancy by: | Owner |
| Address: | 228 Island Road , Toronto, M1C 2P8, Toronto |
| Directions/Cross Streets: | Port Union/Island Rd |
| Rooms: | 5 |
| Bedrooms: | 3 |
| Bedrooms +: | 0 |
| Family Room: | F |
| Basement: | Finished, Full |
| Washroom Type | No. of Pieces | Level |
| Washroom Type 1 | 4 | Main |
| Washroom Type 2 | 3 | Basement |
| Washroom Type 3 | 0 | |
| Washroom Type 4 | 0 | |
| Washroom Type 5 | 0 | |
| Washroom Type 6 | 4 | Main |
| Washroom Type 7 | 3 | Basement |
| Washroom Type 8 | 0 | |
| Washroom Type 9 | 0 | |
| Washroom Type 10 | 0 |
| Total Area: | 0.00 |
| Property Type: | Detached |
| Style: | Bungalow |
| Exterior: | Brick |
| Garage Type: | Detached |
| (Parking/)Drive: | Private |
| Drive Parking Spaces: | 2 |
| Park #1 | |
| Parking Type: | Private |
| Park #2 | |
| Parking Type: | Private |
| Pool: | None |
| CAC Included: | N |
| Water Included: | N |
| Cabel TV Included: | N |
| Common Elements Included: | N |
| Heat Included: | N |
| Parking Included: | N |
| Condo Tax Included: | N |
| Building Insurance Included: | N |
| Fireplace/Stove: | Y |
| Heat Type: | Forced Air |
| Central Air Conditioning: | Central Air |
| Central Vac: | N |
| Laundry Level: | Syste |
| Ensuite Laundry: | F |
| Sewers: | Sewer |
$
%
Years
This calculator is for demonstration purposes only. Always consult a professional
financial advisor before making personal financial decisions.
| Although the information displayed is believed to be accurate, no warranties or representations are made of any kind. |
| KELLER WILLIAMS ADVANTAGE REALTY |
|
|

Ram Rajendram
Broker
Dir:
(416) 737-7700
Bus:
(416) 733-2666
Fax:
(416) 733-7780
| Book Showing | Email a Friend |
Jump To:
At a Glance:
| Type: | Freehold - Detached |
| Area: | Toronto |
| Municipality: | Toronto E10 |
| Neighbourhood: | Rouge E10 |
| Style: | Bungalow |
| Tax: | $4,235 |
| Beds: | 3 |
| Baths: | 2 |
| Fireplace: | Y |
| Pool: | None |
Locatin Map:
Payment Calculator:

