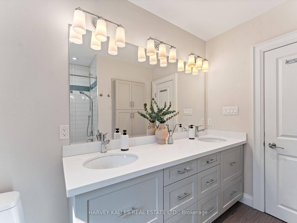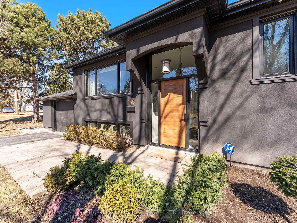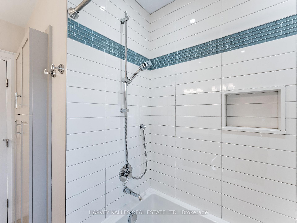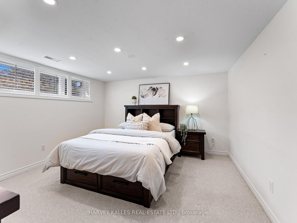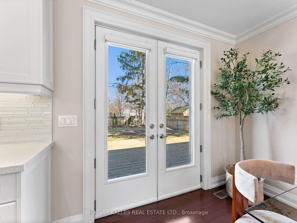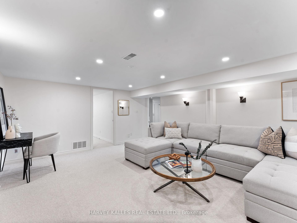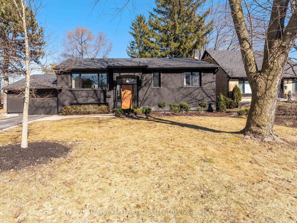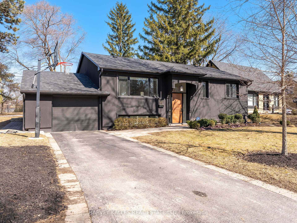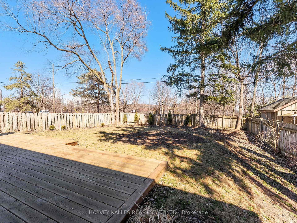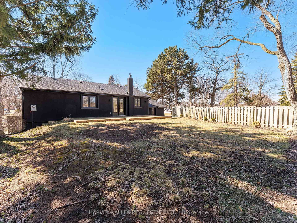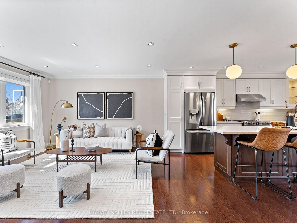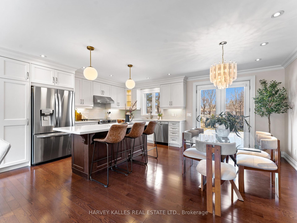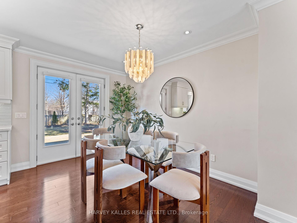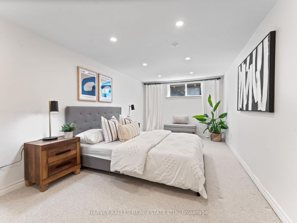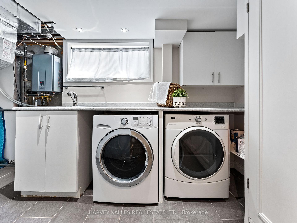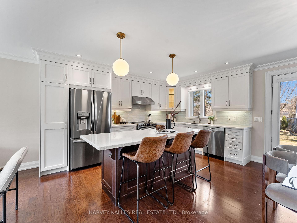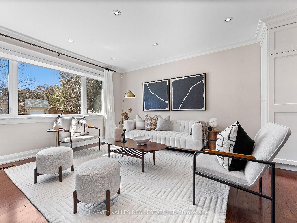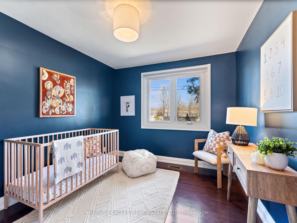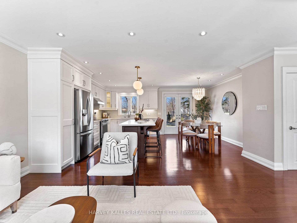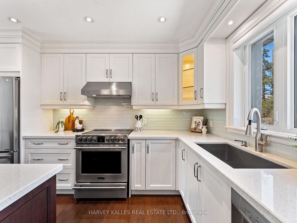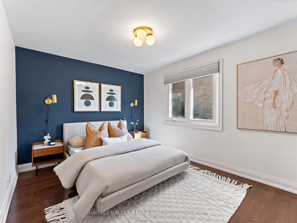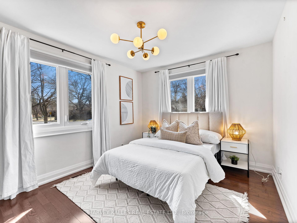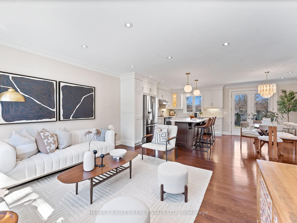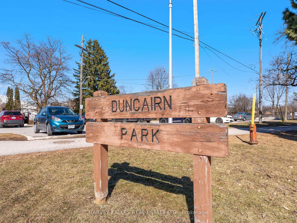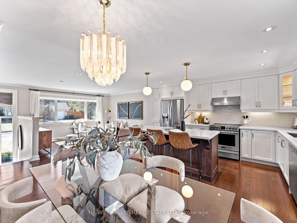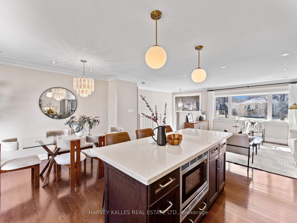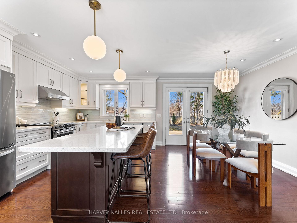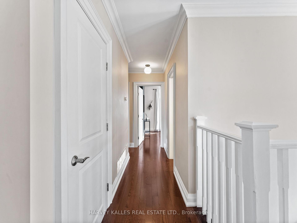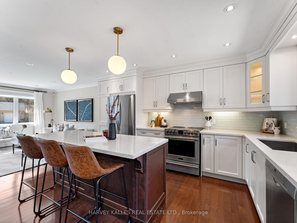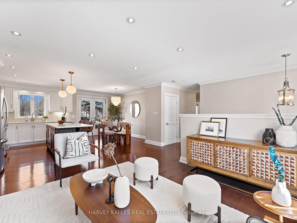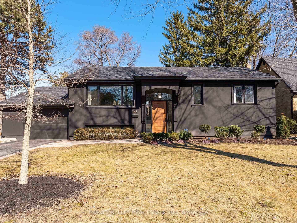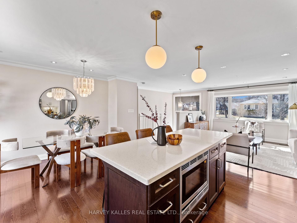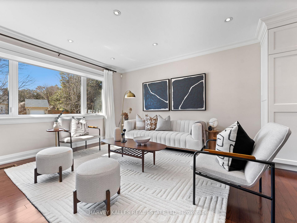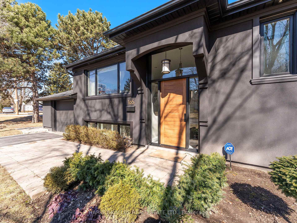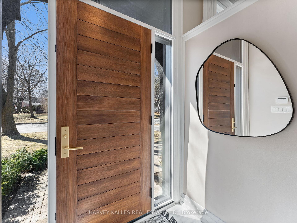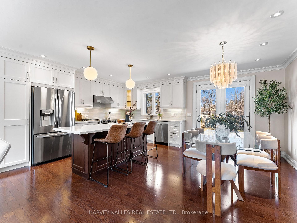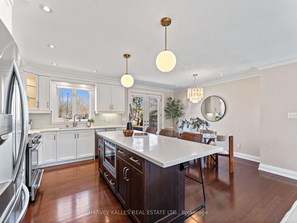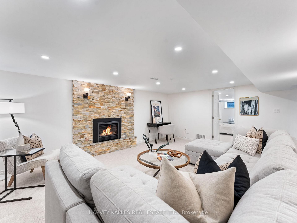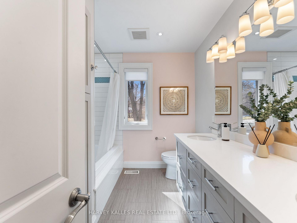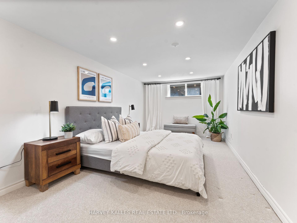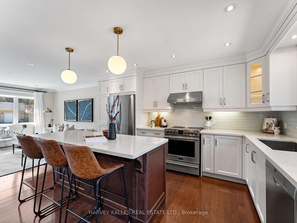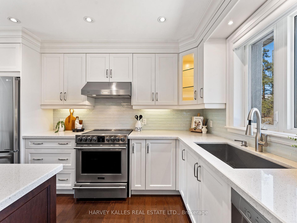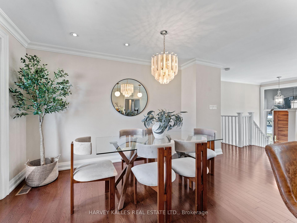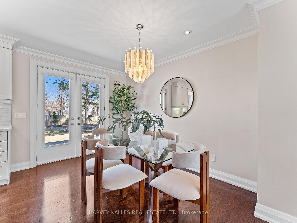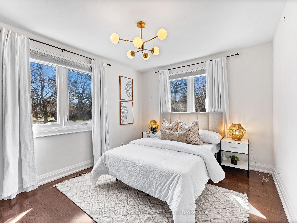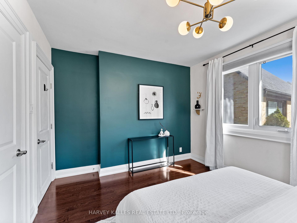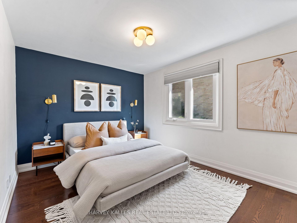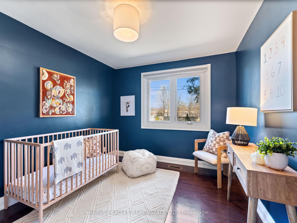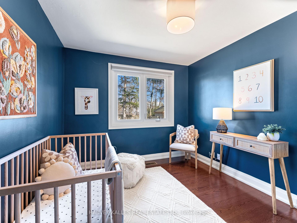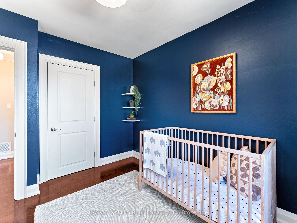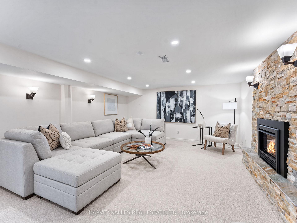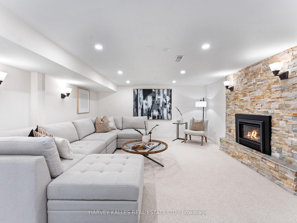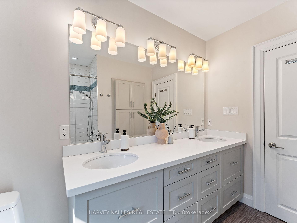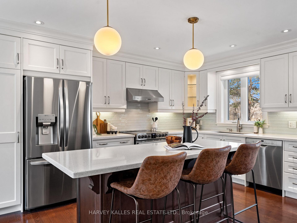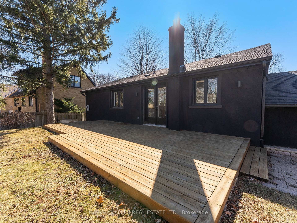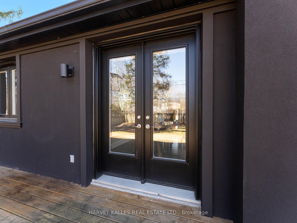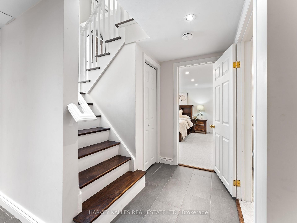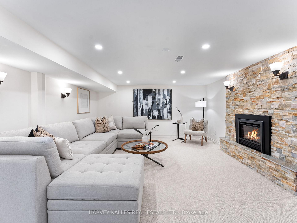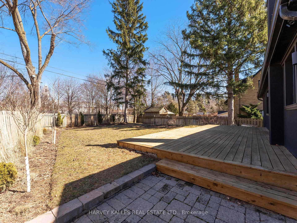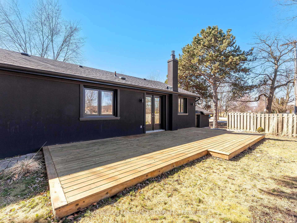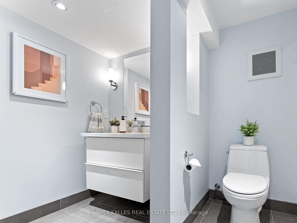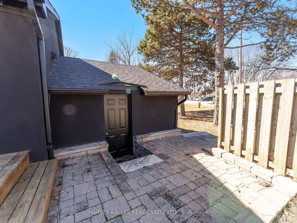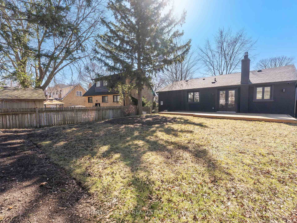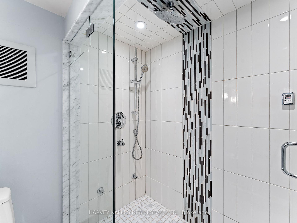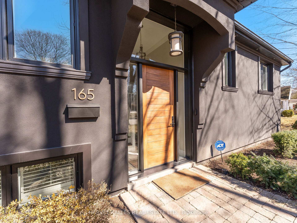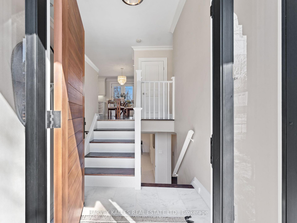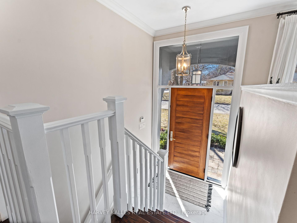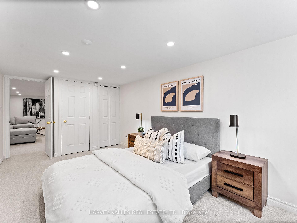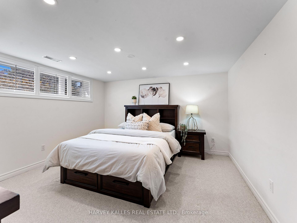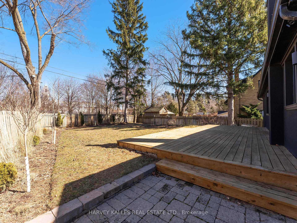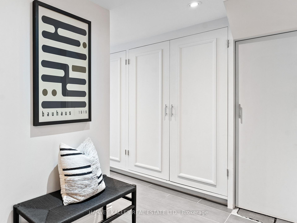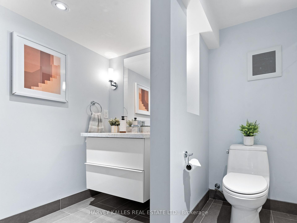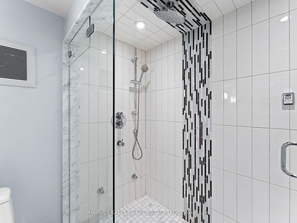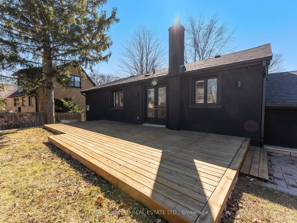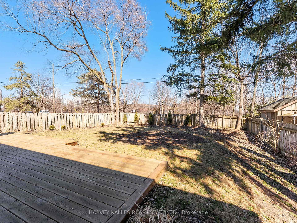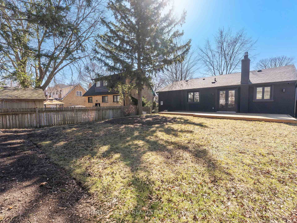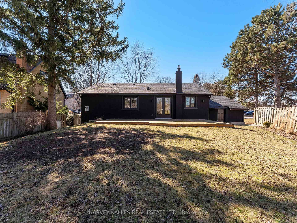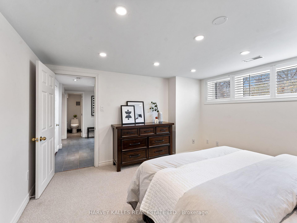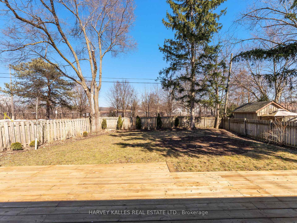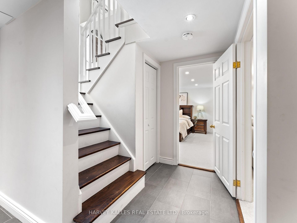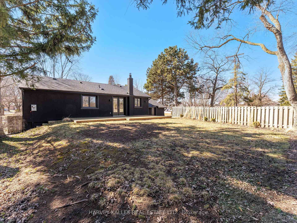Available - For Sale
Listing ID: C12030029
165 Duncairn Road , Toronto, M3B 1C9, Toronto
| Welcome To This Beautifully Renovated Family Home Nestled In A Quiet & Sought After Neighborhood, Open Concept Living, Dining & Kitchen Area With Hardwood Floors, Pot Lights & Crown Moulding, Kitchen Has Been Renovated With Quartz Countertops, Stainless Steel Appliances, Glass Backsplash, Centre Island With A Walk Out To Private Landscaped Deck & Yard, Three Bright & Spacious Bedrooms, 5 Piece Spa Like Renovated Bathroom, Lower Level Has Spacious Rec Room With Pot Lights & A Gas Fireplace, 2 Extra Bedrooms With Large Windows, Pot Lights & In Law/Guest Suite Potential, 3 Piece Renovated Spa Like Bathroom With Heated Towel Rack, Large Laundry Room With Tons Of Built In Storage, On Demand Water Heater, Newer Roof, Furnace, Front Door, Garage Door, Fridge, Stove, Broadloom, Peaceful & Private Setting Next To Bond Park, Tons Of Curb Appeal, Surrounded By Mature Trees & Walking Trails, Walking Distance To Shops At Don Mills, Transit & Easy 401 Access. |
| Price | $1,795,000 |
| Taxes: | $7596.37 |
| Occupancy by: | Owner |
| Address: | 165 Duncairn Road , Toronto, M3B 1C9, Toronto |
| Directions/Cross Streets: | Lawrence And Don Mills |
| Rooms: | 6 |
| Rooms +: | 3 |
| Bedrooms: | 3 |
| Bedrooms +: | 2 |
| Family Room: | F |
| Basement: | Finished |
| Level/Floor | Room | Length(ft) | Width(ft) | Descriptions | |
| Room 1 | Main | Living Ro | 13.25 | 12.99 | Hardwood Floor, Open Concept, Crown Moulding |
| Room 2 | Main | Dining Ro | 14.24 | 8.76 | Hardwood Floor, W/O To Deck, Open Concept |
| Room 3 | Main | Kitchen | 14.5 | 9.58 | Pot Lights, Hardwood Floor, Centre Island |
| Room 4 | Main | Primary B | 12.6 | 10.23 | Hardwood Floor, Double Closet, Closet Organizers |
| Room 5 | Main | Bedroom 2 | 12.33 | 10.23 | Hardwood Floor, Closet |
| Room 6 | Main | Bedroom 3 | 11.68 | 9.74 | Hardwood Floor, Closet |
| Room 7 | Lower | Recreatio | 18.93 | 14.24 | Broadloom, Pot Lights, Fireplace |
| Room 8 | Lower | Bedroom 4 | 19.16 | 9.51 | Broadloom, Pot Lights, Large Window |
| Room 9 | Lower | Bedroom 5 | 13.15 | 12.76 | Broadloom, Closet, Pot Lights |
| Room 10 | Lower | Laundry | 16.92 | 6.49 | Ceramic Floor, B/I Closet, Pot Lights |
| Washroom Type | No. of Pieces | Level |
| Washroom Type 1 | 5 | Main |
| Washroom Type 2 | 3 | Basement |
| Washroom Type 3 | 0 | |
| Washroom Type 4 | 0 | |
| Washroom Type 5 | 0 |
| Total Area: | 0.00 |
| Property Type: | Detached |
| Style: | Bungalow |
| Exterior: | Stucco (Plaster) |
| Garage Type: | Attached |
| (Parking/)Drive: | Private |
| Drive Parking Spaces: | 2 |
| Park #1 | |
| Parking Type: | Private |
| Park #2 | |
| Parking Type: | Private |
| Pool: | None |
| Approximatly Square Footage: | 1500-2000 |
| CAC Included: | N |
| Water Included: | N |
| Cabel TV Included: | N |
| Common Elements Included: | N |
| Heat Included: | N |
| Parking Included: | N |
| Condo Tax Included: | N |
| Building Insurance Included: | N |
| Fireplace/Stove: | Y |
| Heat Type: | Forced Air |
| Central Air Conditioning: | Central Air |
| Central Vac: | N |
| Laundry Level: | Syste |
| Ensuite Laundry: | F |
| Elevator Lift: | False |
| Sewers: | Sewer |
$
%
Years
This calculator is for demonstration purposes only. Always consult a professional
financial advisor before making personal financial decisions.
| Although the information displayed is believed to be accurate, no warranties or representations are made of any kind. |
| HARVEY KALLES REAL ESTATE LTD. |
|
|

Ram Rajendram
Broker
Dir:
(416) 737-7700
Bus:
(416) 733-2666
Fax:
(416) 733-7780
| Virtual Tour | Book Showing | Email a Friend |
Jump To:
At a Glance:
| Type: | Freehold - Detached |
| Area: | Toronto |
| Municipality: | Toronto C13 |
| Neighbourhood: | Banbury-Don Mills |
| Style: | Bungalow |
| Tax: | $7,596.37 |
| Beds: | 3+2 |
| Baths: | 2 |
| Fireplace: | Y |
| Pool: | None |
Locatin Map:
Payment Calculator:

