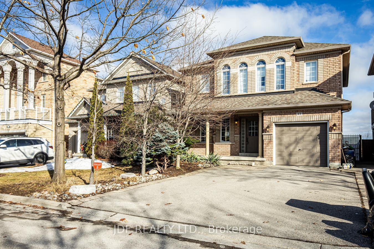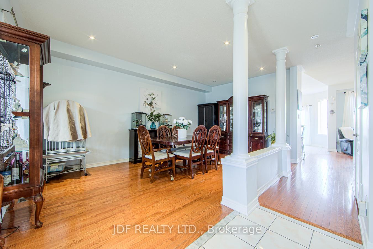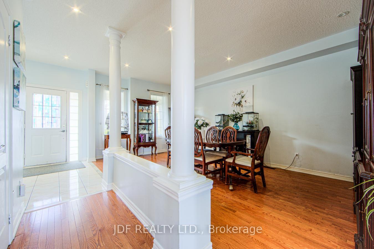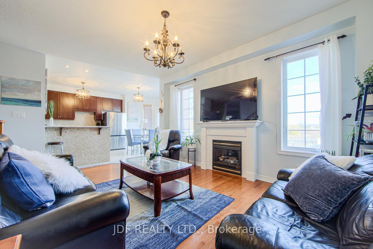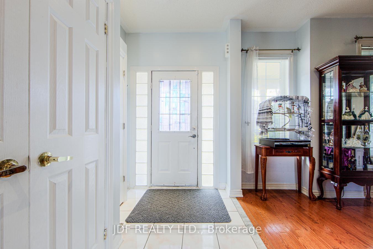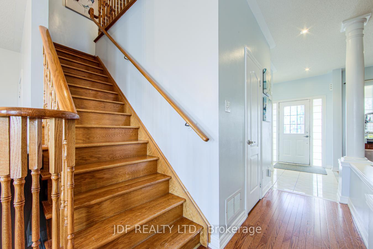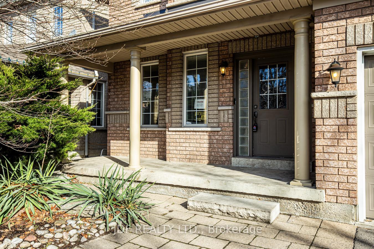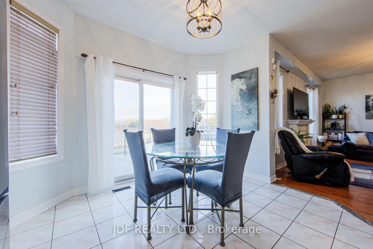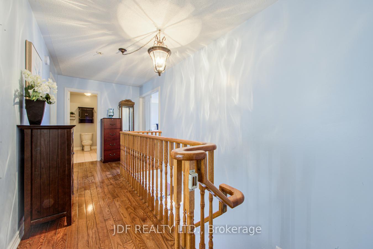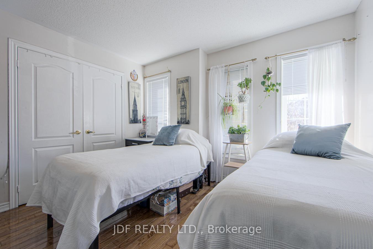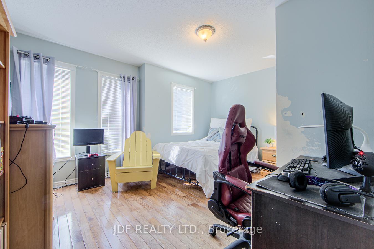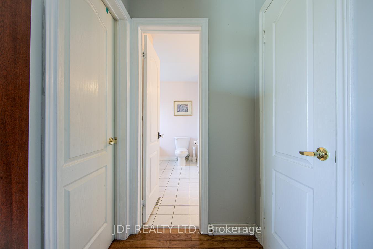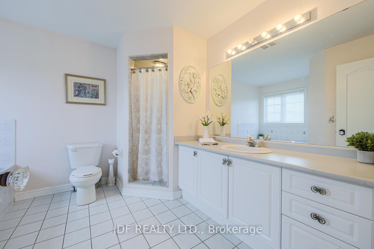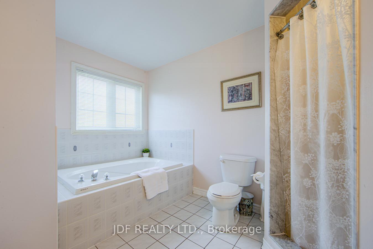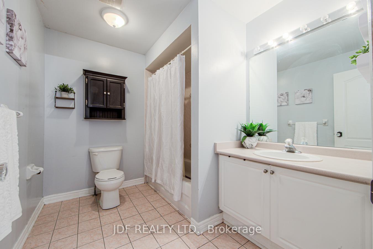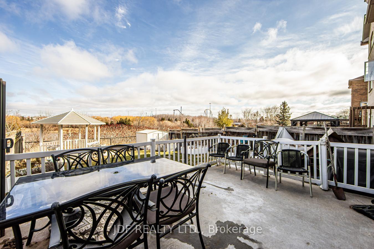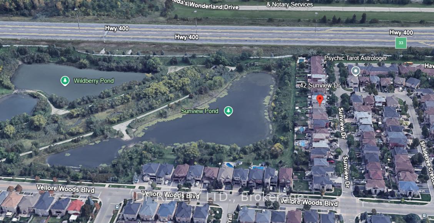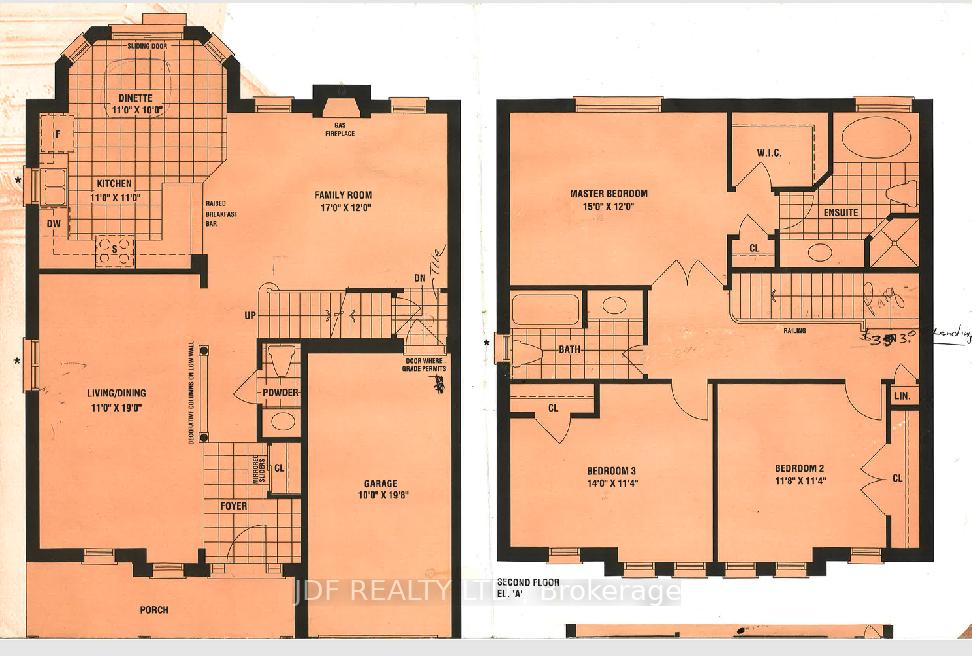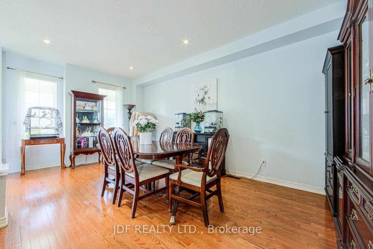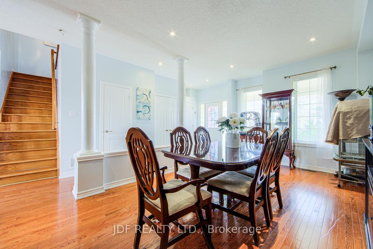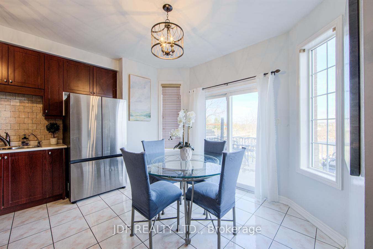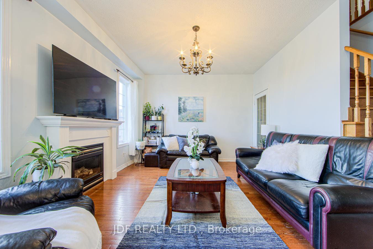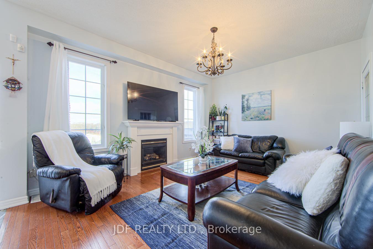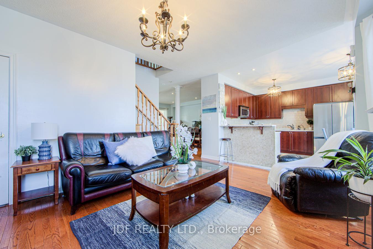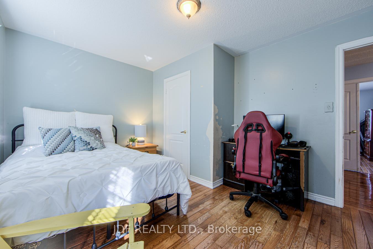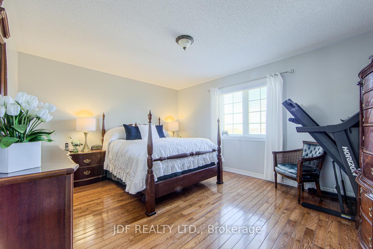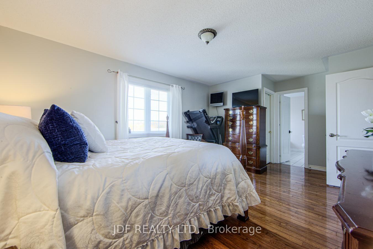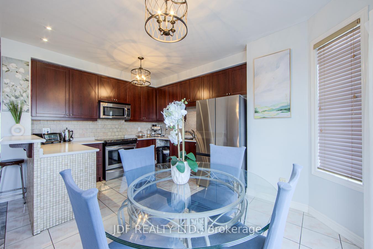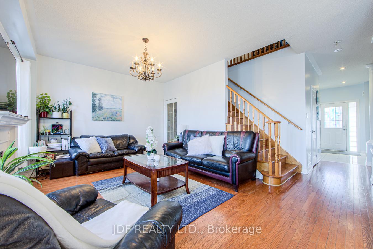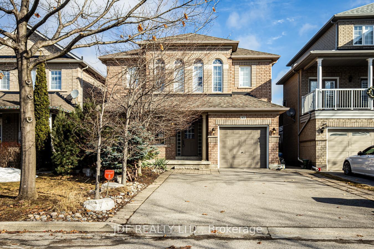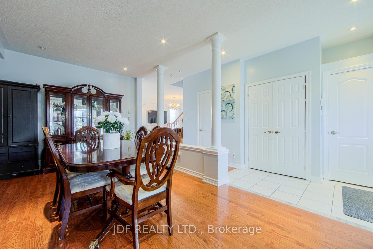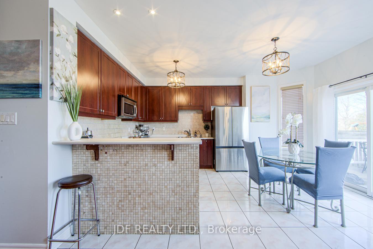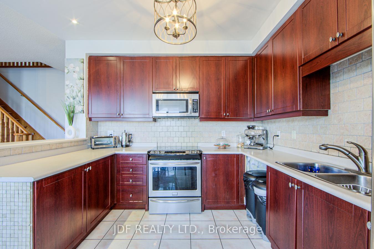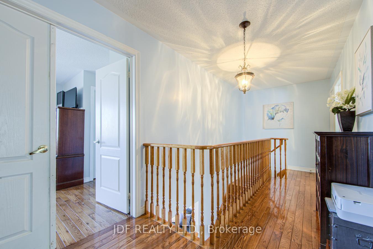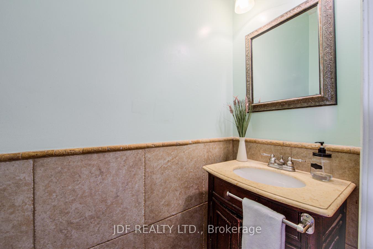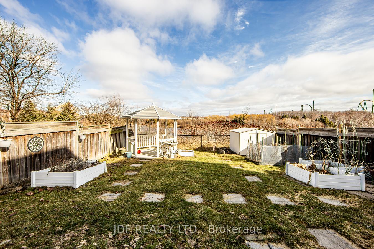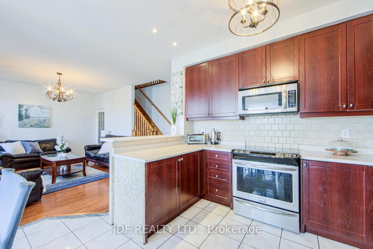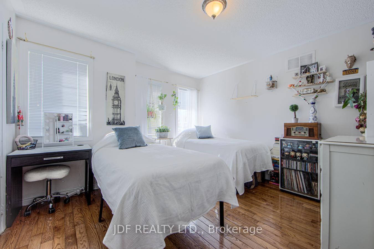Available - For Sale
Listing ID: N12026971
42 Sunview Driv , Vaughan, L4H 1Y4, York
| Location, Location, Location!!! Spectacular home on a premium ravine lot with a picturesque view of Sunview pond, Hawthorne Park & surrounding natural landscape. 3 bedrooms, 4 washrooms, attached 1 car garage with entrance into home. Functional layout. Large primary bedroom w/ 4 piece ensuite. Hardwood throughout. Minutes to HWY 400, HWY 407, Cortellucci Hospital, shopping, Vaughan Mills, public transit, schools, places of worship, Wonderland and much more. Amazing ravine and Sunview pond view from almost all of the rooms. South facing home, with lots of natural light throughout. Basement is partially finished. |
| Price | $1,479,000 |
| Taxes: | $5753.00 |
| Assessment Year: | 2024 |
| Occupancy by: | Owner |
| Address: | 42 Sunview Driv , Vaughan, L4H 1Y4, York |
| Directions/Cross Streets: | Weston/Rutherford |
| Rooms: | 8 |
| Bedrooms: | 3 |
| Bedrooms +: | 0 |
| Family Room: | T |
| Basement: | Partially Fi |
| Level/Floor | Room | Length(ft) | Width(ft) | Descriptions | |
| Room 1 | Main | Breakfast | 10 | 10.99 | Sliding Doors, Ceramic Floor, Overlooks Backyard |
| Room 2 | Main | Kitchen | 10.99 | 10.99 | Ceramic Floor, Ceramic Backsplash, Stainless Steel Appl |
| Room 3 | Main | Living Ro | 10.99 | 18.43 | Hardwood Floor, Window, Pot Lights |
| Room 4 | Main | Dining Ro | 10.99 | 18.43 | Hardwood Floor, Window, Pot Lights |
| Room 5 | Main | Family Ro | 12 | 16.99 | Fireplace, Hardwood Floor, Overlooks Backyard |
| Room 6 | Second | Primary B | 12 | 14.99 | 4 Pc Ensuite, Hardwood Floor, His and Hers Closets |
| Room 7 | Second | Bedroom 2 | 11.41 | 12.69 | Hardwood Floor, Large Window, Double Closet |
| Room 8 | Second | Bedroom 3 | 11.41 | 14.01 | Hardwood Floor, Window, Closet |
| Room 9 | Basement | Laundry |
| Washroom Type | No. of Pieces | Level |
| Washroom Type 1 | 2 | |
| Washroom Type 2 | 3 | |
| Washroom Type 3 | 4 | |
| Washroom Type 4 | 0 | |
| Washroom Type 5 | 0 | |
| Washroom Type 6 | 2 | |
| Washroom Type 7 | 3 | |
| Washroom Type 8 | 4 | |
| Washroom Type 9 | 0 | |
| Washroom Type 10 | 0 |
| Total Area: | 0.00 |
| Property Type: | Detached |
| Style: | 2-Storey |
| Exterior: | Brick |
| Garage Type: | Attached |
| Drive Parking Spaces: | 2 |
| Pool: | None |
| Other Structures: | Gazebo, Garden |
| Property Features: | Clear View, Greenbelt/Conserva |
| CAC Included: | N |
| Water Included: | N |
| Cabel TV Included: | N |
| Common Elements Included: | N |
| Heat Included: | N |
| Parking Included: | N |
| Condo Tax Included: | N |
| Building Insurance Included: | N |
| Fireplace/Stove: | Y |
| Heat Type: | Forced Air |
| Central Air Conditioning: | Central Air |
| Central Vac: | N |
| Laundry Level: | Syste |
| Ensuite Laundry: | F |
| Sewers: | Sewer |
$
%
Years
This calculator is for demonstration purposes only. Always consult a professional
financial advisor before making personal financial decisions.
| Although the information displayed is believed to be accurate, no warranties or representations are made of any kind. |
| JDF REALTY LTD. |
|
|

Ram Rajendram
Broker
Dir:
(416) 737-7700
Bus:
(416) 733-2666
Fax:
(416) 733-7780
| Virtual Tour | Book Showing | Email a Friend |
Jump To:
At a Glance:
| Type: | Freehold - Detached |
| Area: | York |
| Municipality: | Vaughan |
| Neighbourhood: | Vellore Village |
| Style: | 2-Storey |
| Tax: | $5,753 |
| Beds: | 3 |
| Baths: | 4 |
| Fireplace: | Y |
| Pool: | None |
Locatin Map:
Payment Calculator:

