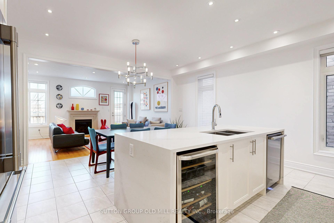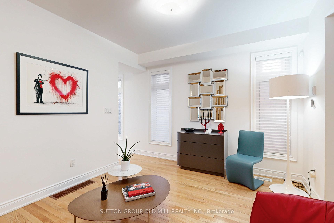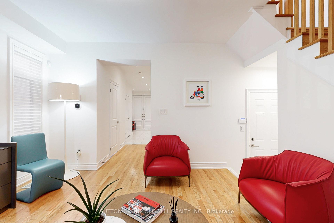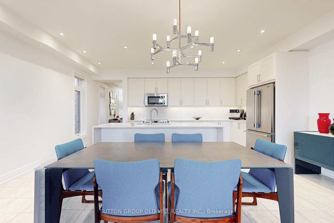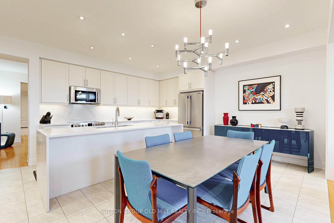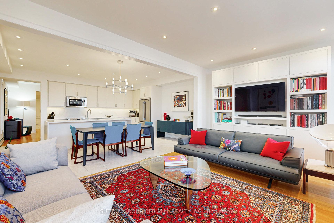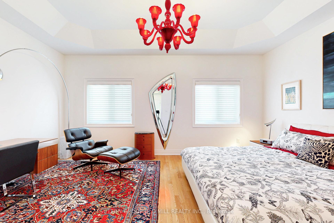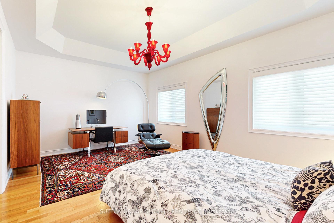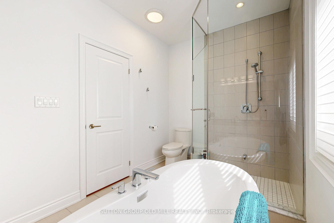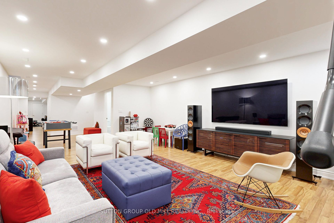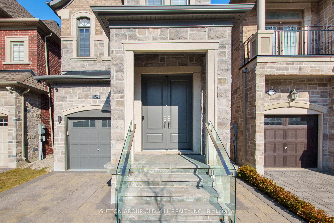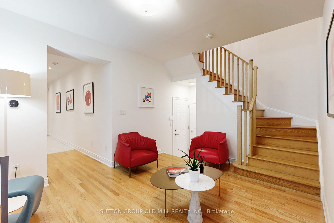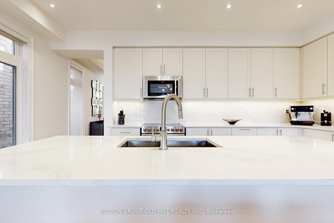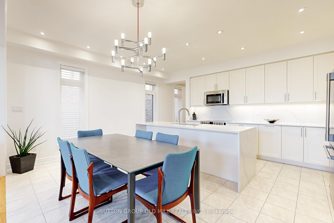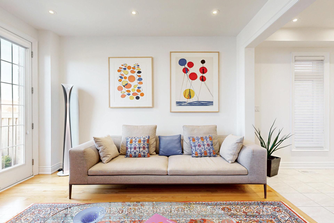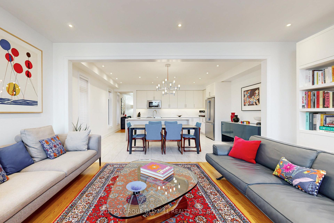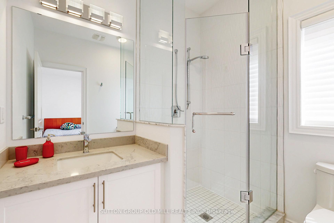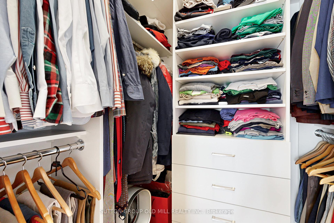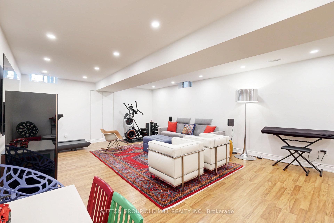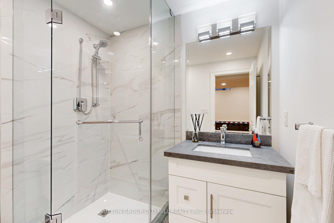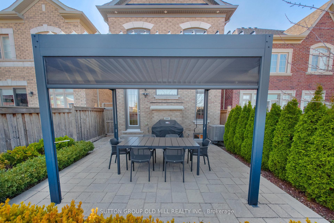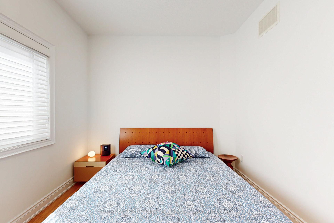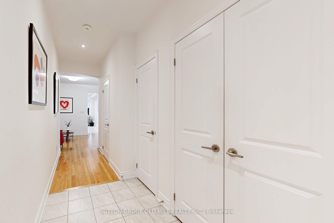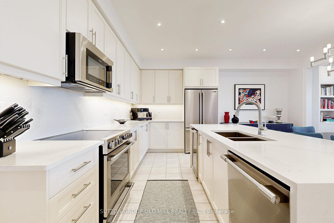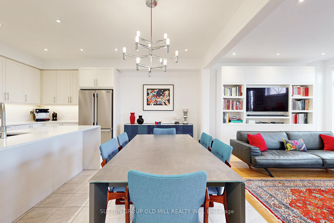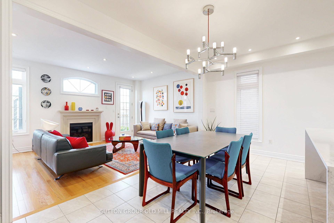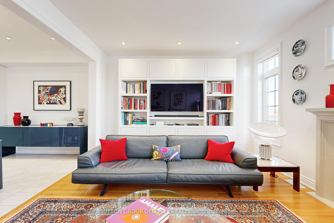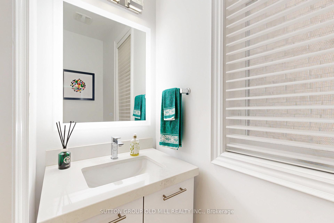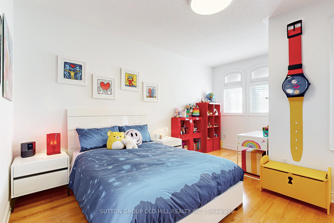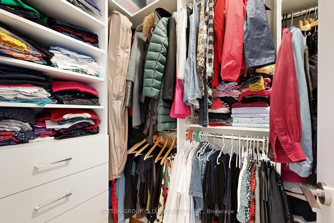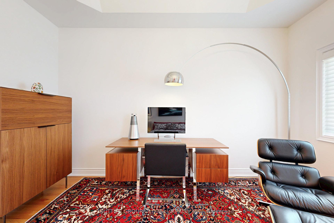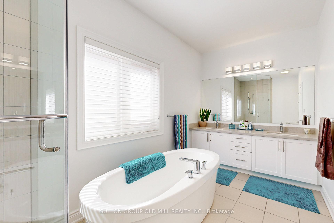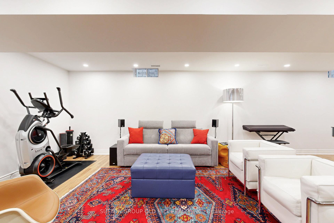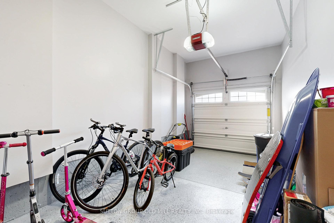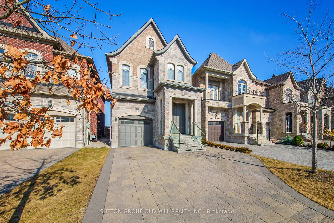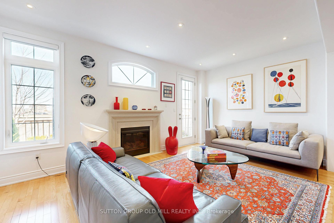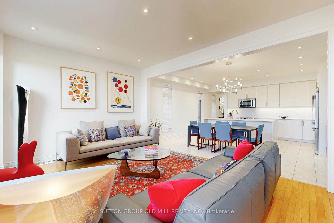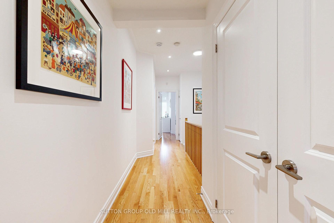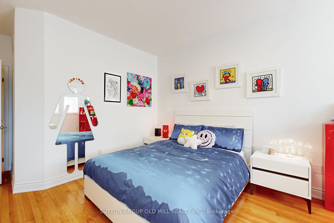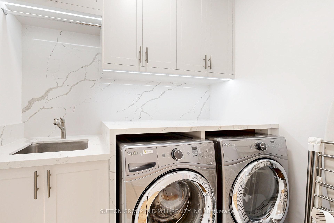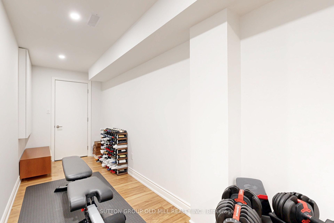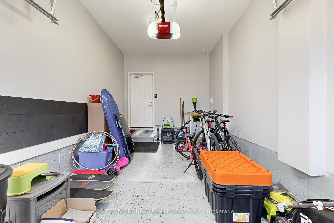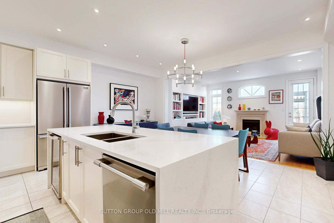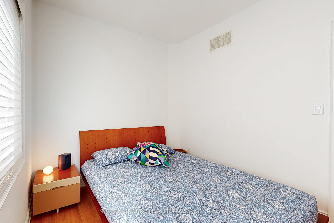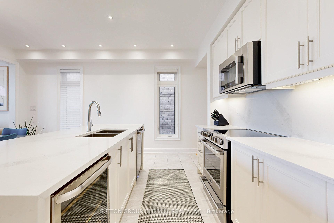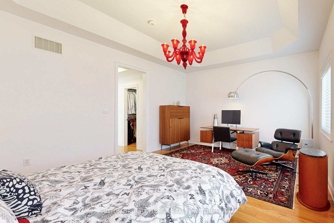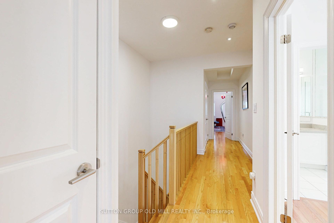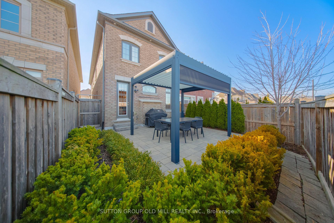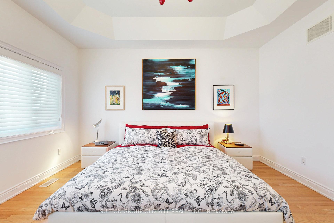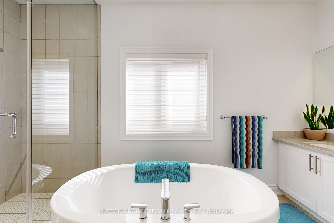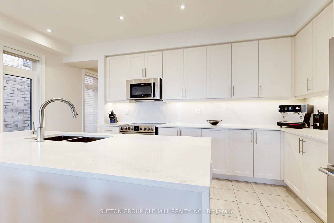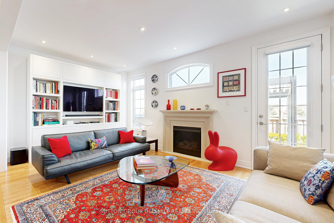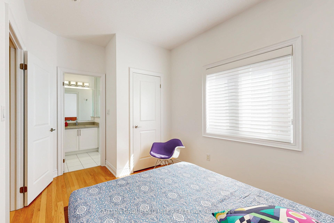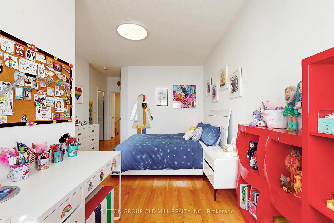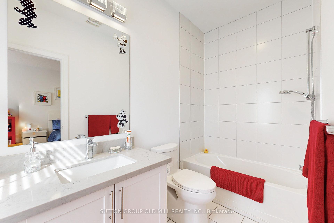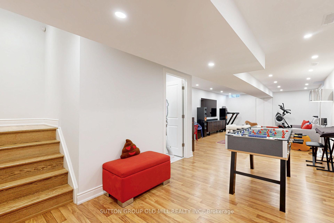Available - For Sale
Listing ID: N12037710
134 Hatton Garden Road , Vaughan, L4K 3R1, York
| Welcome to this immaculate, upgraded 2-story home 3 Bedrooms 5 Bathrooms in the highly sought-after Vaughan neighborhood, situated at the intersection of Major Mackenzie and Poetry Road. This home offers modern luxury, with 3 spacious bedrooms, each with its own private ensuite bathroom. Boasting 2240 sqft of above-ground living space, plus a beautifully finished basement, this home is perfect for families looking for comfort, style, and convenience. The 9-foot ceilings create an open, airy feel throughout, and every corner of this home has been thoughtfully upgraded.Located in a family-oriented community, you'll enjoy proximity to excellent schools, parks, highways, shopping, and so much more. With too many upgrades to list, this home is truly a must-see.Come explore and experience all the exceptional features this home has to offer! |
| Price | $1,578,000 |
| Taxes: | $6010.23 |
| Occupancy by: | Owner |
| Address: | 134 Hatton Garden Road , Vaughan, L4K 3R1, York |
| Directions/Cross Streets: | Major Mackenzie/Poetry Road |
| Rooms: | 7 |
| Rooms +: | 2 |
| Bedrooms: | 3 |
| Bedrooms +: | 0 |
| Family Room: | T |
| Basement: | Finished |
| Level/Floor | Room | Length(ft) | Width(ft) | Descriptions | |
| Room 1 | Main | Family Ro | 17.09 | 12.14 | W/O To Yard, Hardwood Floor |
| Room 2 | Main | Dining Ro | 17.09 | 7.28 | Tile Floor, Combined w/Kitchen |
| Room 3 | Main | Kitchen | 17.09 | 8.95 | Stainless Steel Appl, Centre Island, Tile Floor |
| Room 4 | Main | Living Ro | 17.09 | 11.32 | Hardwood Floor |
| Room 5 | Second | Primary B | 17.52 | 13.91 | 5 Pc Ensuite, Walk-In Closet(s), Hardwood Floor |
| Room 6 | Second | Bedroom 2 | 16.6 | 11.91 | 4 Pc Ensuite, Walk-In Closet(s), Hardwood Floor |
| Room 7 | Second | Bedroom 3 | 12.96 | 8.95 | 3 Pc Ensuite, Closet, Hardwood Floor |
| Room 8 | Second | Laundry | 8 | 5.12 | Laundry Sink, Quartz Counter, Backsplash |
| Room 9 | Basement | Recreatio | 32.11 | 16.33 | 3 Pc Bath, Laminate |
| Room 10 | Main | Powder Ro | 7.28 | 2.66 | Quartz Counter |
| Washroom Type | No. of Pieces | Level |
| Washroom Type 1 | 2 | Main |
| Washroom Type 2 | 5 | Second |
| Washroom Type 3 | 4 | Second |
| Washroom Type 4 | 3 | Second |
| Washroom Type 5 | 3 | Basement |
| Washroom Type 6 | 2 | Main |
| Washroom Type 7 | 5 | Second |
| Washroom Type 8 | 4 | Second |
| Washroom Type 9 | 3 | Second |
| Washroom Type 10 | 3 | Basement |
| Washroom Type 11 | 2 | Main |
| Washroom Type 12 | 5 | Second |
| Washroom Type 13 | 4 | Second |
| Washroom Type 14 | 3 | Second |
| Washroom Type 15 | 3 | Basement |
| Total Area: | 0.00 |
| Property Type: | Detached |
| Style: | 2-Storey |
| Exterior: | Stone, Brick |
| Garage Type: | Attached |
| Drive Parking Spaces: | 2 |
| Pool: | None |
| Other Structures: | Gazebo |
| Approximatly Square Footage: | 2000-2500 |
| Property Features: | School, Park |
| CAC Included: | N |
| Water Included: | N |
| Cabel TV Included: | N |
| Common Elements Included: | N |
| Heat Included: | N |
| Parking Included: | N |
| Condo Tax Included: | N |
| Building Insurance Included: | N |
| Fireplace/Stove: | Y |
| Heat Type: | Forced Air |
| Central Air Conditioning: | Central Air |
| Central Vac: | N |
| Laundry Level: | Syste |
| Ensuite Laundry: | F |
| Sewers: | Sewer |
$
%
Years
This calculator is for demonstration purposes only. Always consult a professional
financial advisor before making personal financial decisions.
| Although the information displayed is believed to be accurate, no warranties or representations are made of any kind. |
| SUTTON GROUP OLD MILL REALTY INC. |
|
|

Ram Rajendram
Broker
Dir:
(416) 737-7700
Bus:
(416) 733-2666
Fax:
(416) 733-7780
| Virtual Tour | Book Showing | Email a Friend |
Jump To:
At a Glance:
| Type: | Freehold - Detached |
| Area: | York |
| Municipality: | Vaughan |
| Neighbourhood: | Vellore Village |
| Style: | 2-Storey |
| Tax: | $6,010.23 |
| Beds: | 3 |
| Baths: | 5 |
| Fireplace: | Y |
| Pool: | None |
Locatin Map:
Payment Calculator:

