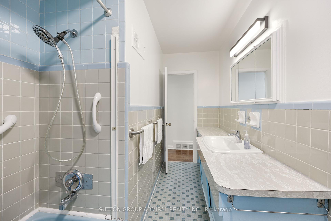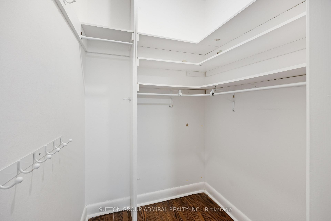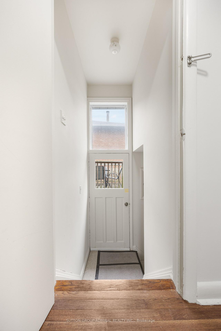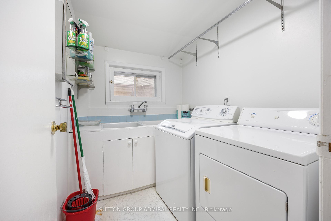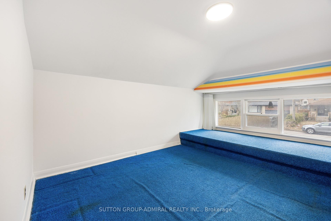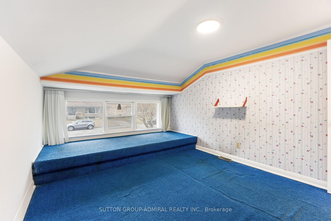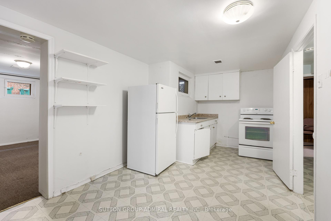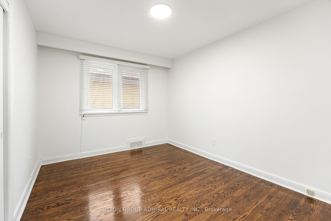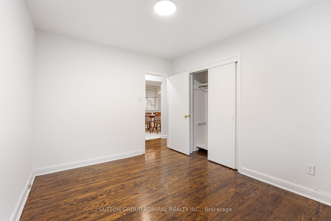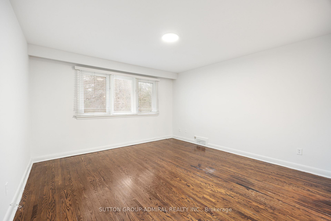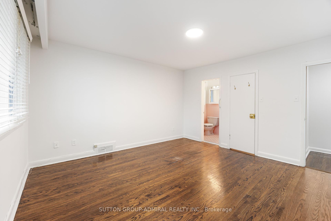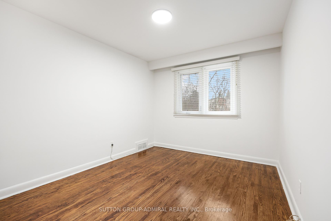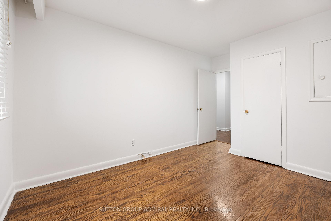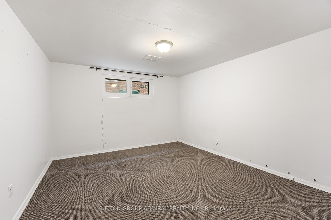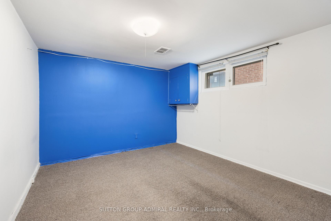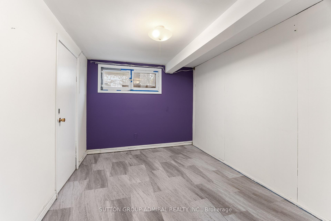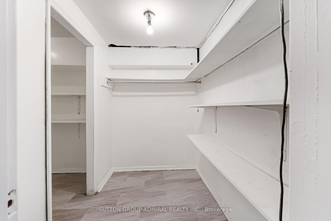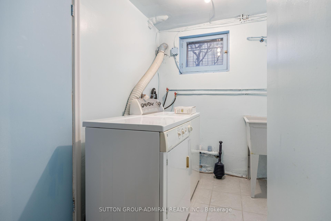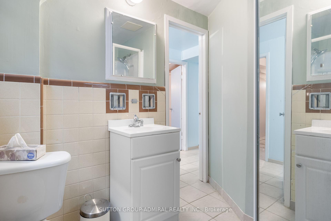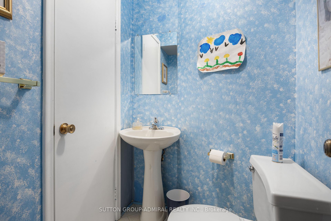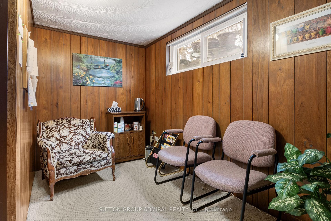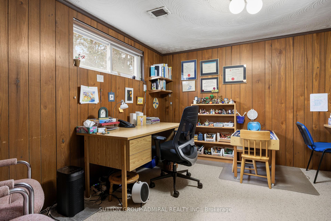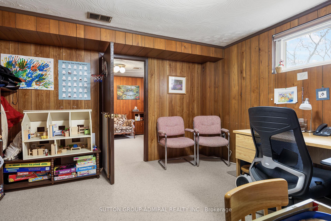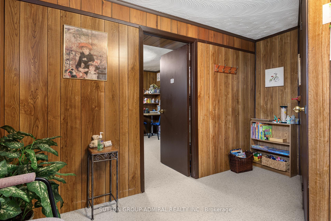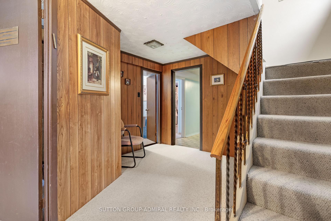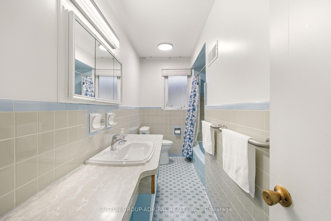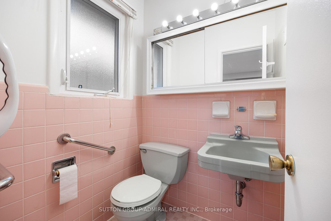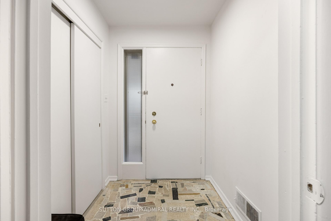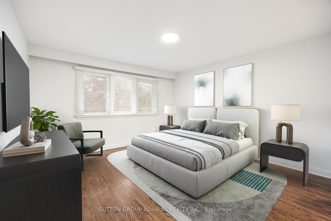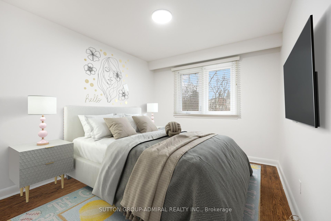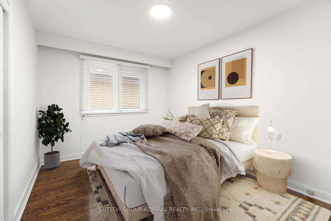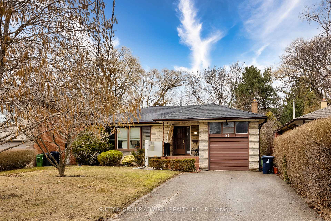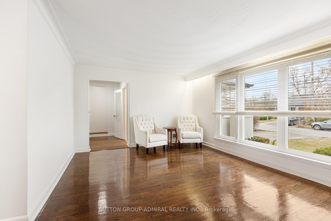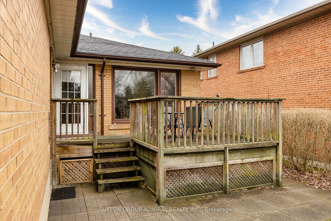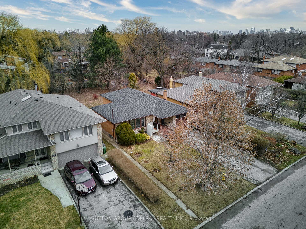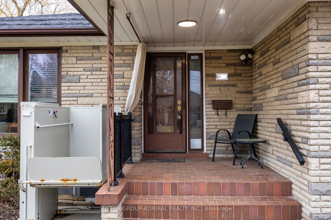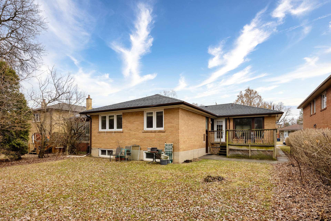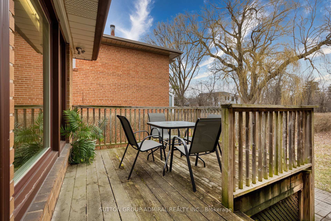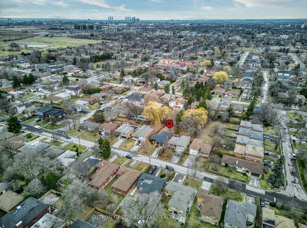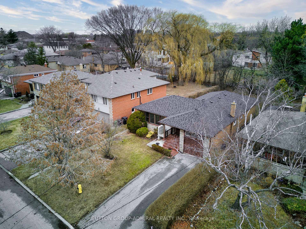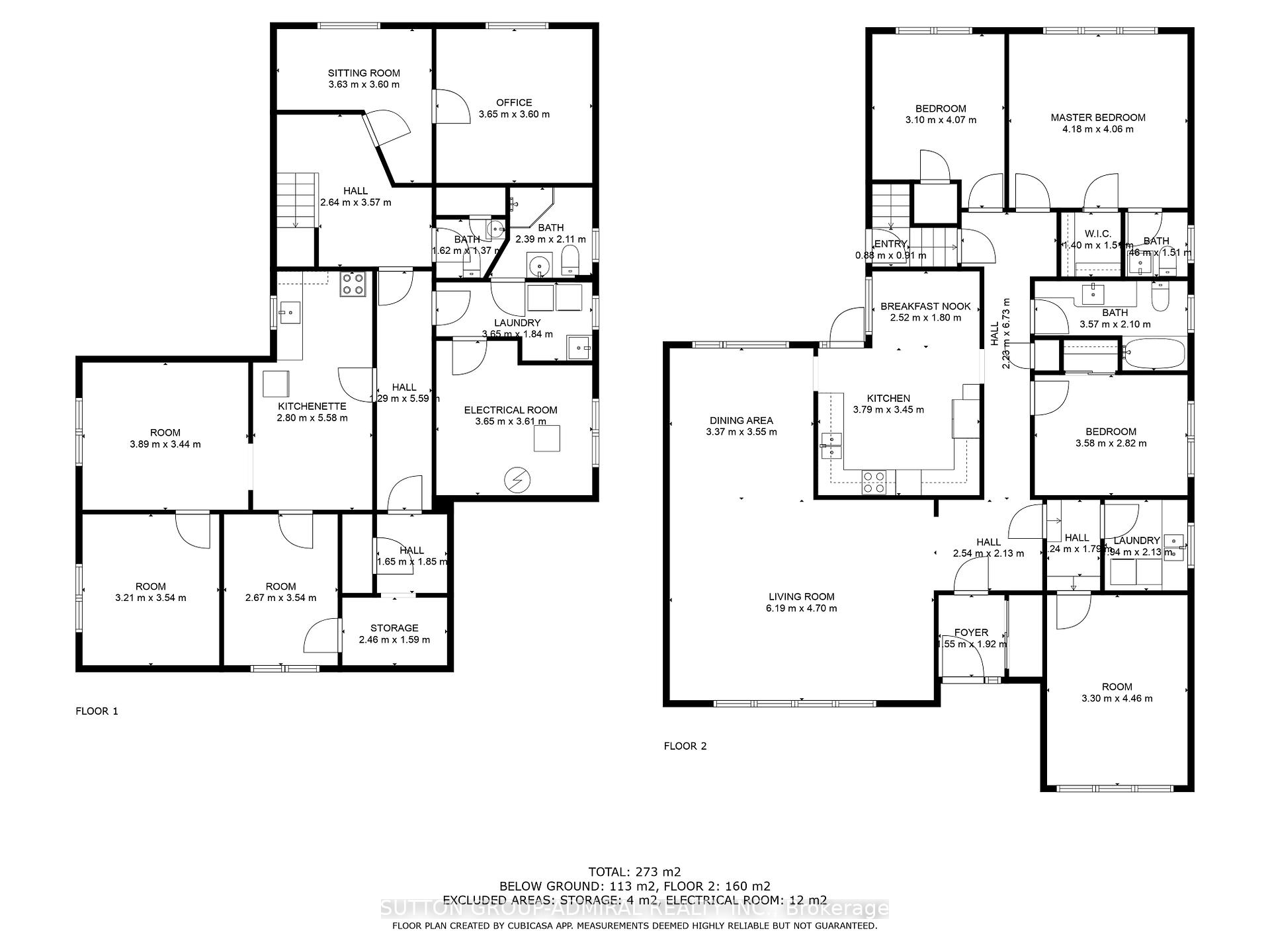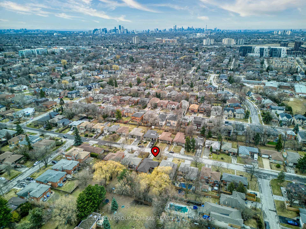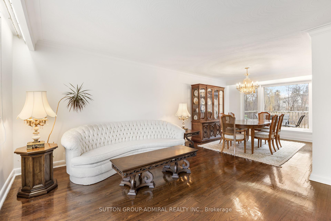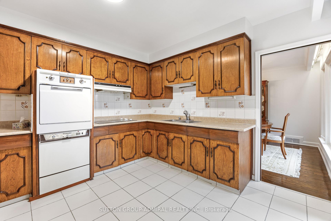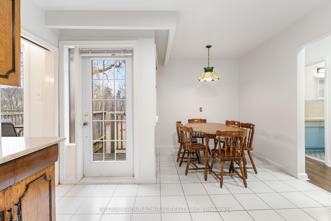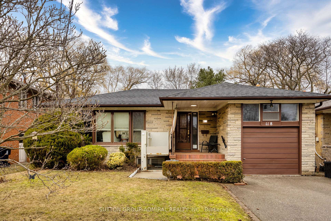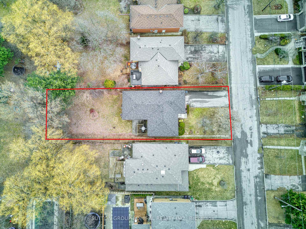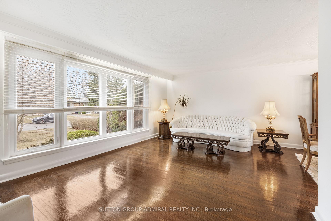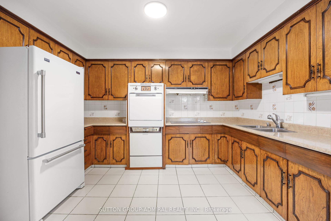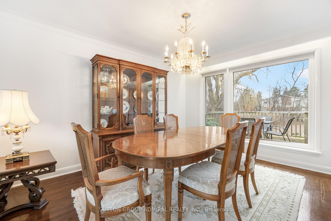Available - For Sale
Listing ID: C12037899
118 Palm Driv , Toronto, M3H 2C4, Toronto
| Discover the endless possibilities with this well maintained, generously sized bungalow situated on a premium 50' X 171' lot in high demand Clanton Park neighborhood, featuring four spacious bedrooms, a bright and expansive living and dining area, and a large kitchen with plenty of room to create your dream culinary space. The primary bedroom includes an ensuite bathroom and a separate entrance leads to the finished basement. Whether you're looking to move right in, renovate, or build your dream home, this property is a rare find. Located just minutes to parks, top rated schools, shopping and transit, + places of worship. Don't miss this exceptional opportunity! |
| Price | $1,499,000 |
| Taxes: | $7181.50 |
| Occupancy by: | Vacant |
| Address: | 118 Palm Driv , Toronto, M3H 2C4, Toronto |
| Directions/Cross Streets: | Bathurst and Wilson |
| Rooms: | 7 |
| Rooms +: | 3 |
| Bedrooms: | 4 |
| Bedrooms +: | 3 |
| Family Room: | T |
| Basement: | Full, Finished |
| Level/Floor | Room | Length(ft) | Width(ft) | Descriptions | |
| Room 1 | Ground | Living Ro | 20.3 | 15.42 | Hardwood Floor, Open Concept, Large Window |
| Room 2 | Ground | Dining Ro | 11.05 | 11.64 | Overlooks Backyard, Hardwood Floor, Open Concept |
| Room 3 | Ground | Kitchen | 12.43 | 11.32 | Family Size Kitchen, Eat-in Kitchen |
| Room 4 | Ground | Breakfast | 8.27 | 5.9 | Ceramic Floor, W/O To Deck |
| Room 5 | Ground | Primary B | 13.71 | 13.32 | Hardwood Floor, 2 Pc Ensuite, Walk-In Closet(s) |
| Room 6 | Ground | Bedroom 2 | 13.35 | 10.17 | Large Closet, Hardwood Floor, Overlooks Backyard |
| Room 7 | Ground | Bedroom 3 | 11.74 | 9.25 | Hardwood Floor, Large Closet |
| Room 8 | Ground | Bedroom 4 | 10.82 | 14.63 | Large Window |
| Room 9 | Ground | Laundry | Laundry Sink | ||
| Room 10 | Basement | Kitchen | 18.3 | 9.18 | |
| Room 11 | Basement | Bedroom 5 | 12.76 | 11.28 | Large Window |
| Room 12 | Basement | Bedroom | 11.61 | 10.53 | |
| Room 13 | Basement | Bedroom | 11.61 | 8.76 | |
| Room 14 | Basement | Office | 11.97 | 11.81 | |
| Room 15 | Basement | Sitting | 11.91 | 11.81 |
| Washroom Type | No. of Pieces | Level |
| Washroom Type 1 | 4 | Main |
| Washroom Type 2 | 2 | Main |
| Washroom Type 3 | 2 | Basement |
| Washroom Type 4 | 3 | Basement |
| Washroom Type 5 | 0 |
| Total Area: | 0.00 |
| Property Type: | Detached |
| Style: | Bungalow |
| Exterior: | Brick |
| Garage Type: | Built-In |
| (Parking/)Drive: | Private Do |
| Drive Parking Spaces: | 4 |
| Park #1 | |
| Parking Type: | Private Do |
| Park #2 | |
| Parking Type: | Private Do |
| Pool: | None |
| Property Features: | Greenbelt/Co, Park |
| CAC Included: | N |
| Water Included: | N |
| Cabel TV Included: | N |
| Common Elements Included: | N |
| Heat Included: | N |
| Parking Included: | N |
| Condo Tax Included: | N |
| Building Insurance Included: | N |
| Fireplace/Stove: | N |
| Heat Type: | Forced Air |
| Central Air Conditioning: | Central Air |
| Central Vac: | N |
| Laundry Level: | Syste |
| Ensuite Laundry: | F |
| Sewers: | Sewer |
$
%
Years
This calculator is for demonstration purposes only. Always consult a professional
financial advisor before making personal financial decisions.
| Although the information displayed is believed to be accurate, no warranties or representations are made of any kind. |
| SUTTON GROUP-ADMIRAL REALTY INC. |
|
|

Ram Rajendram
Broker
Dir:
(416) 737-7700
Bus:
(416) 733-2666
Fax:
(416) 733-7780
| Book Showing | Email a Friend |
Jump To:
At a Glance:
| Type: | Freehold - Detached |
| Area: | Toronto |
| Municipality: | Toronto C06 |
| Neighbourhood: | Clanton Park |
| Style: | Bungalow |
| Tax: | $7,181.5 |
| Beds: | 4+3 |
| Baths: | 4 |
| Fireplace: | N |
| Pool: | None |
Locatin Map:
Payment Calculator:

