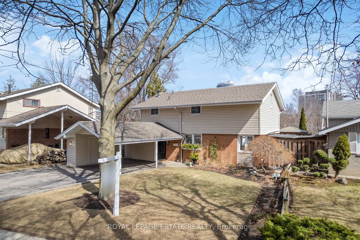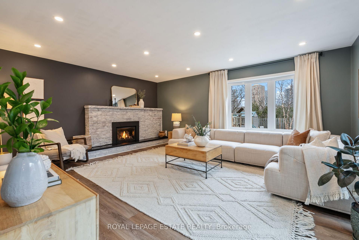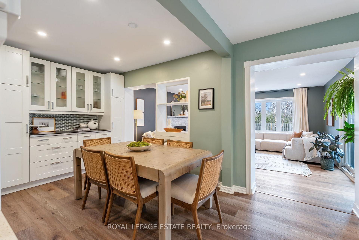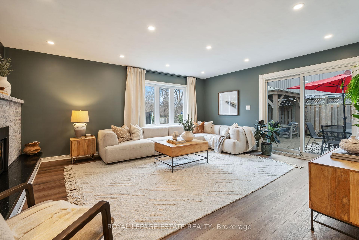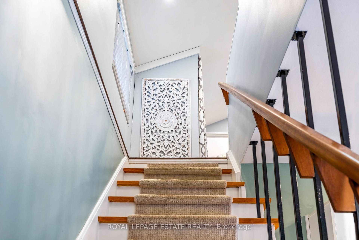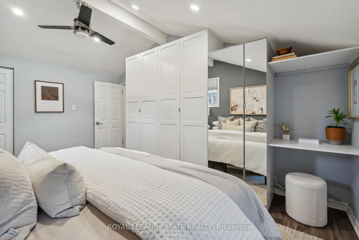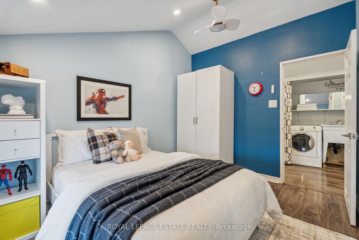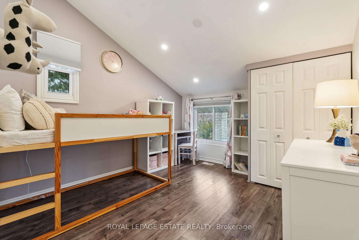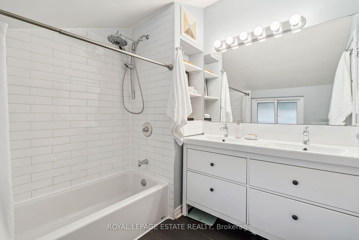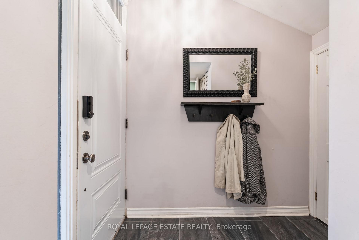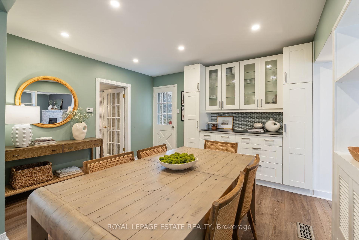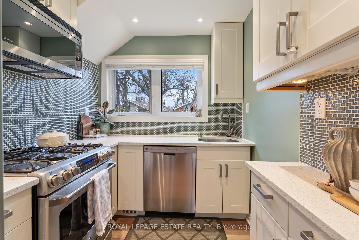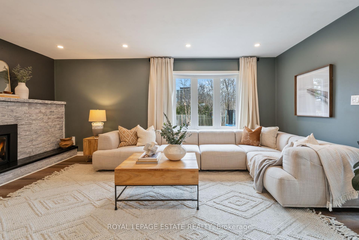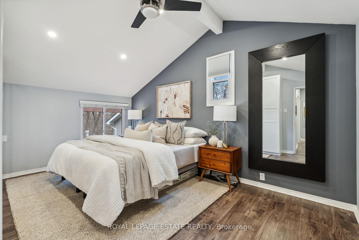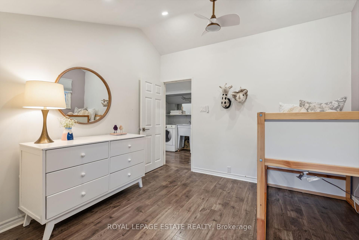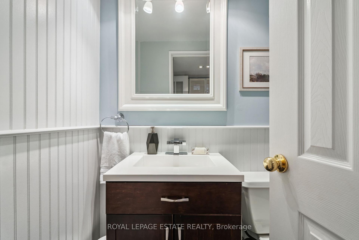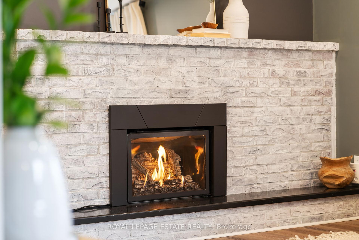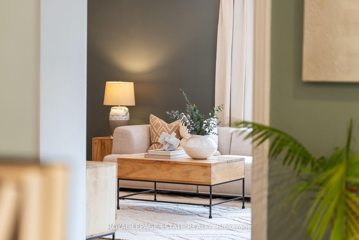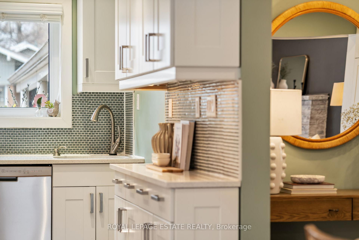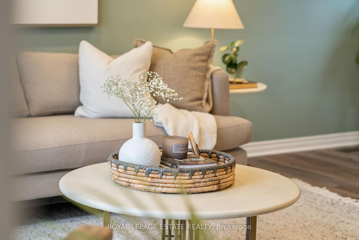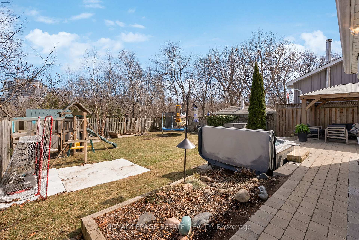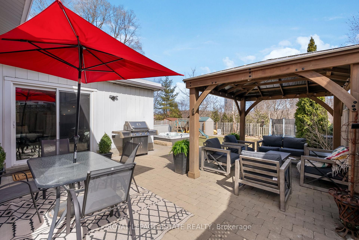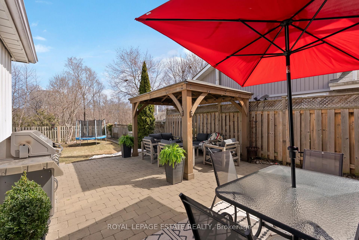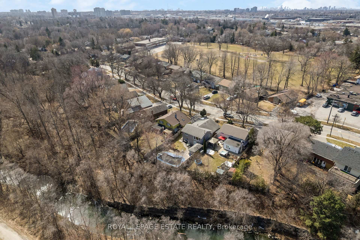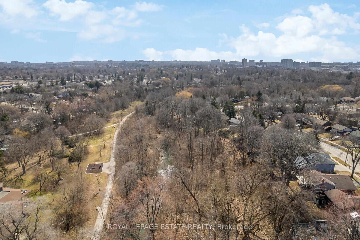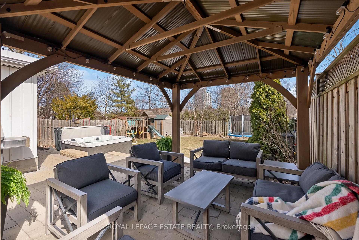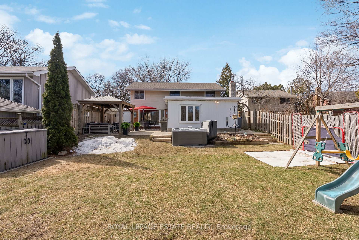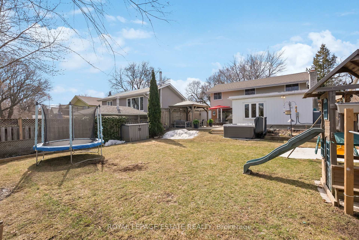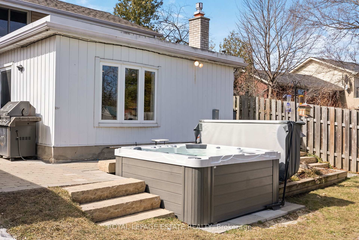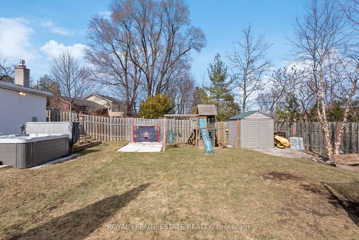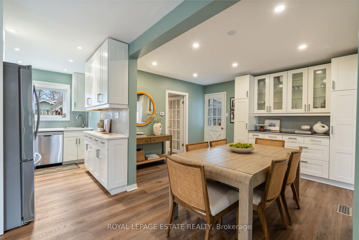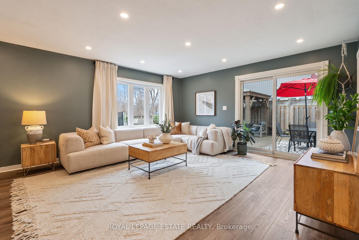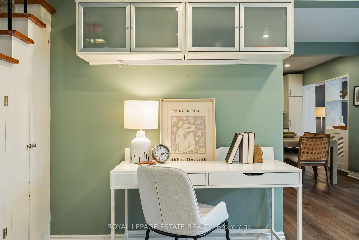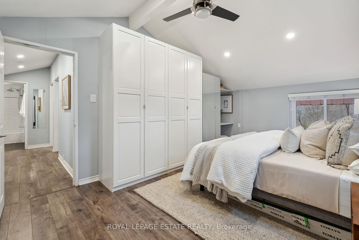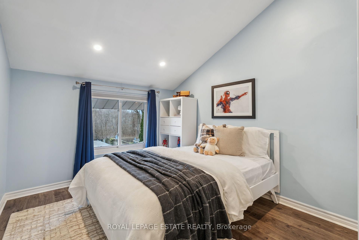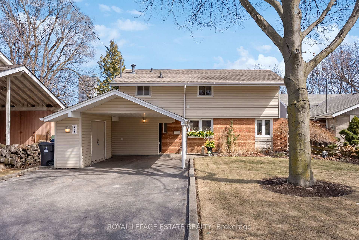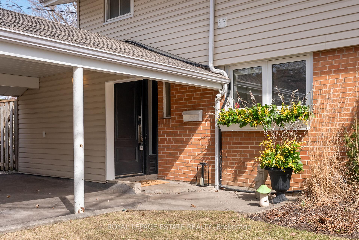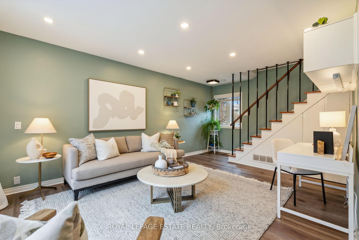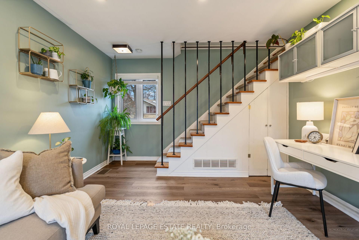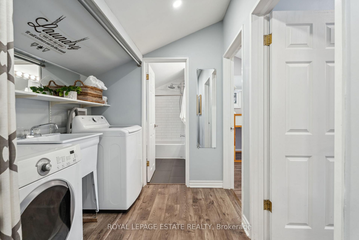Available - For Sale
Listing ID: E12038124
291 Birkdale Road , Toronto, M1P 3S3, Toronto
| Welcome to Your Private Ravine Retreat! Nestled on a stunning ravine lot in the heart of Bendale, this beautifully maintained home offers the perfect blend of comfort, style, and outdoor living. Backing onto the peaceful Birkdale Ravine, you'll enjoy the serenity of nature right in your own backyard. Inside, the bright and open-concept layout features a welcoming family room where beautiful morning light pours in, complemented by a cozy gas fireplace - an ideal spot to relax or gather with loved ones. You will love cooking in this updated kitchen, boasting sleek stainless steel appliances, stone countertops, and a seamless flow to the main living spaces - perfect for both daily living and entertaining. Upstairs, you'll find three generous bedrooms and convenient upper-level laundry. The primary bedroom has function and style in mind. Enjoy an extra large wardrobe system and a bonus closet. More than enough storage for two. Step outside to your ultimate backyard oasis - a stone patio, gazebo, and hot tub set the stage for unforgettable BBQs and evenings under the stars. Whether you're hosting or unwinding, this outdoor space is made for enjoying life to the fullest. Steps from Thomson Memorial Park, with playgrounds, tennis courts, soccer fields, baseball diamonds, dog parks, and endless recreational opportunities for the whole family. With easy access to the 401 and fantastic neighbours all around, this home offers the perfect balance of nature, community, and convenience. |
| Price | $949,900 |
| Taxes: | $3962.00 |
| Occupancy by: | Owner |
| Address: | 291 Birkdale Road , Toronto, M1P 3S3, Toronto |
| Directions/Cross Streets: | Brimley/Ellesmere |
| Rooms: | 7 |
| Bedrooms: | 3 |
| Bedrooms +: | 0 |
| Family Room: | T |
| Basement: | None |
| Level/Floor | Room | Length(ft) | Width(ft) | Descriptions | |
| Room 1 | Main | Living Ro | 11.84 | 18.3 | Combined w/Dining, Picture Window, Overlooks Ravine |
| Room 2 | Main | Dining Ro | 11.22 | 12.82 | Combined w/Living, Pantry, Side Door |
| Room 3 | Main | Family Ro | 18.01 | 15.22 | Overlooks Backyard, Gas Fireplace, W/O To Patio |
| Room 4 | Main | Kitchen | 7.51 | 18.43 | Stone Counters, Stainless Steel Appl, Overlooks Frontyard |
| Room 5 | Main | Foyer | 7.02 | 10.17 | Tile Floor, Closet, 2 Pc Bath |
| Room 6 | Second | Primary B | 11.09 | 15.45 | Vinyl Floor, Vaulted Ceiling(s), Closet Organizers |
| Room 7 | Second | Bedroom 2 | 10.92 | 11.97 | Vinyl Floor, Overlooks Backyard, Closet |
| Room 8 | Second | Bedroom 3 | 9.09 | 11.97 | Broadloom, Overlooks Backyard, Closet |
| Washroom Type | No. of Pieces | Level |
| Washroom Type 1 | 4 | Second |
| Washroom Type 2 | 2 | Main |
| Washroom Type 3 | 0 | |
| Washroom Type 4 | 0 | |
| Washroom Type 5 | 0 |
| Total Area: | 0.00 |
| Approximatly Age: | 51-99 |
| Property Type: | Detached |
| Style: | 2-Storey |
| Exterior: | Brick, Vinyl Siding |
| Garage Type: | Carport |
| (Parking/)Drive: | Private |
| Drive Parking Spaces: | 3 |
| Park #1 | |
| Parking Type: | Private |
| Park #2 | |
| Parking Type: | Private |
| Pool: | None |
| Approximatly Age: | 51-99 |
| Approximatly Square Footage: | 1500-2000 |
| Property Features: | Fenced Yard, Park |
| CAC Included: | N |
| Water Included: | N |
| Cabel TV Included: | N |
| Common Elements Included: | N |
| Heat Included: | N |
| Parking Included: | N |
| Condo Tax Included: | N |
| Building Insurance Included: | N |
| Fireplace/Stove: | Y |
| Heat Type: | Forced Air |
| Central Air Conditioning: | Central Air |
| Central Vac: | N |
| Laundry Level: | Syste |
| Ensuite Laundry: | F |
| Elevator Lift: | False |
| Sewers: | Sewer |
| Utilities-Cable: | Y |
| Utilities-Hydro: | Y |
$
%
Years
This calculator is for demonstration purposes only. Always consult a professional
financial advisor before making personal financial decisions.
| Although the information displayed is believed to be accurate, no warranties or representations are made of any kind. |
| ROYAL LEPAGE ESTATE REALTY |
|
|

Ram Rajendram
Broker
Dir:
(416) 737-7700
Bus:
(416) 733-2666
Fax:
(416) 733-7780
| Virtual Tour | Book Showing | Email a Friend |
Jump To:
At a Glance:
| Type: | Freehold - Detached |
| Area: | Toronto |
| Municipality: | Toronto E09 |
| Neighbourhood: | Bendale |
| Style: | 2-Storey |
| Approximate Age: | 51-99 |
| Tax: | $3,962 |
| Beds: | 3 |
| Baths: | 2 |
| Fireplace: | Y |
| Pool: | None |
Locatin Map:
Payment Calculator:

