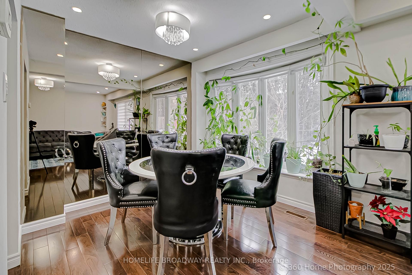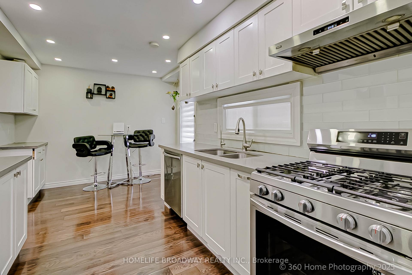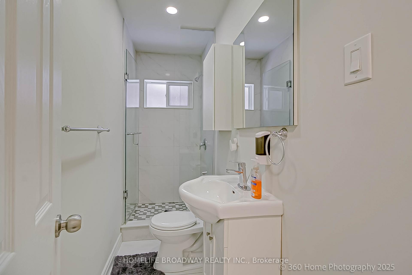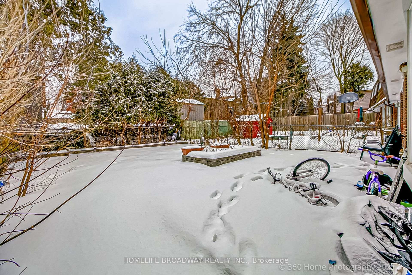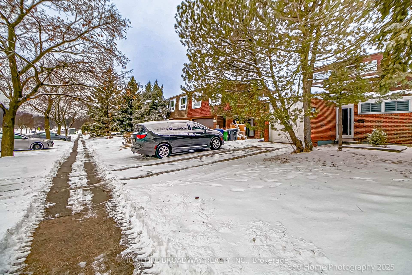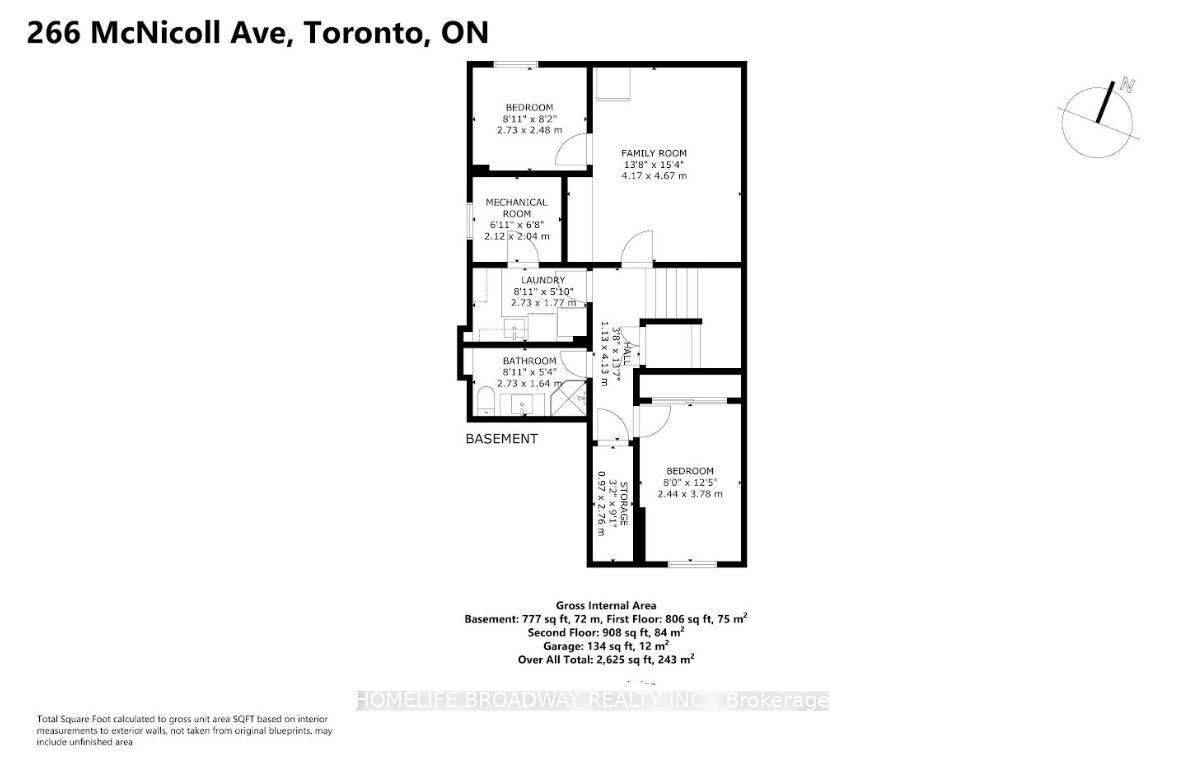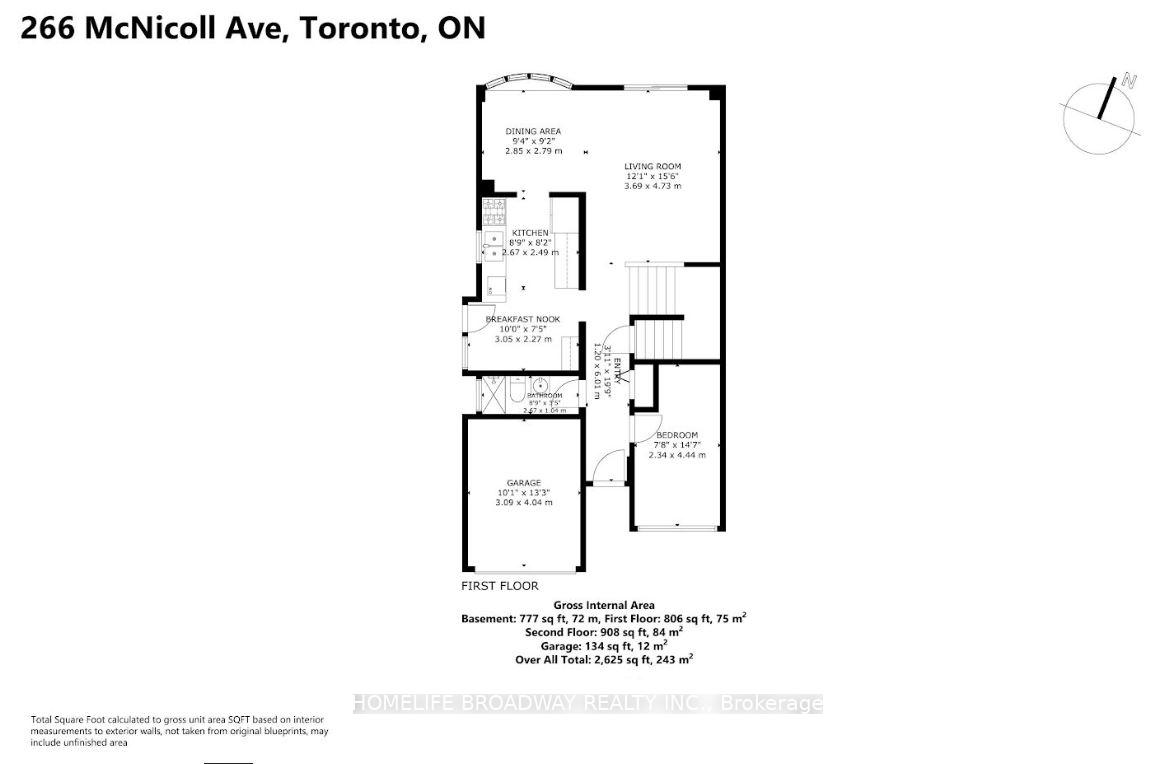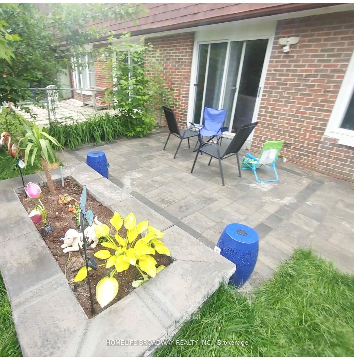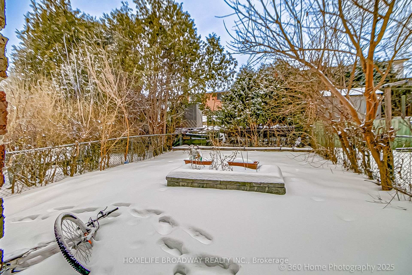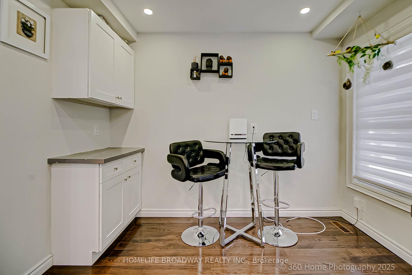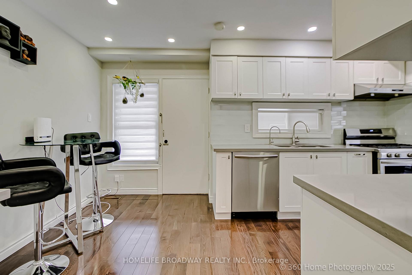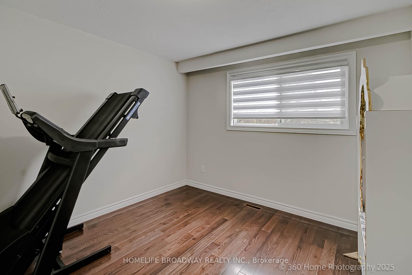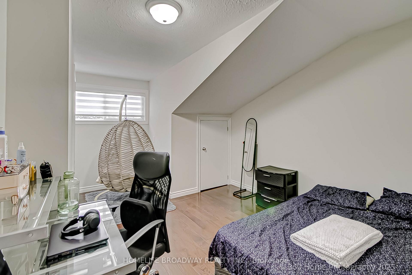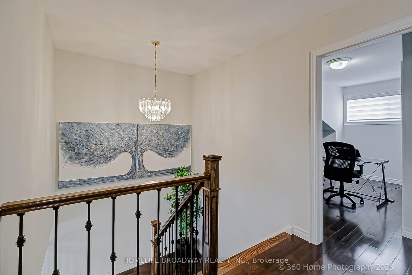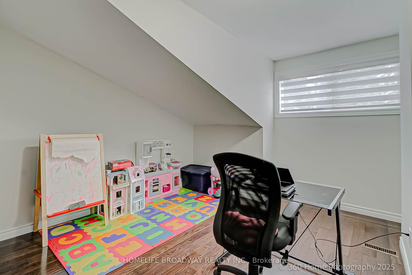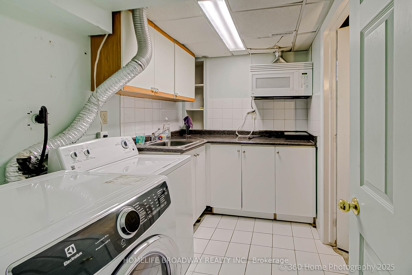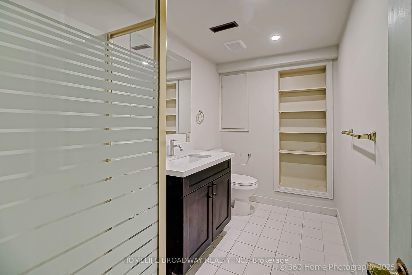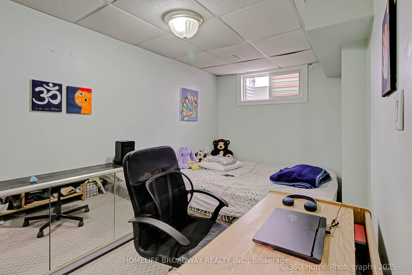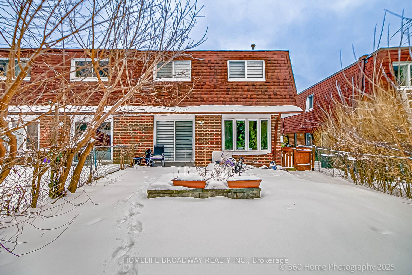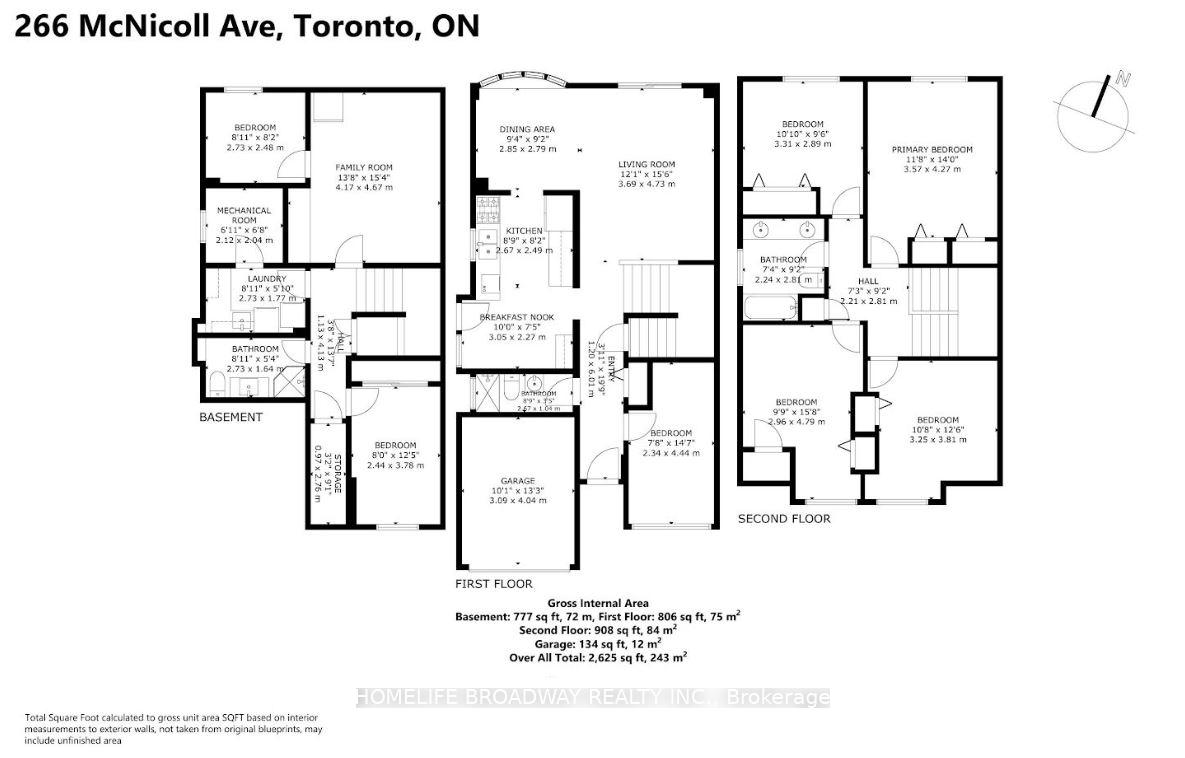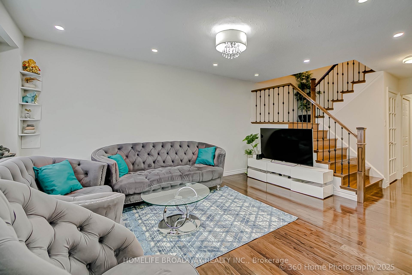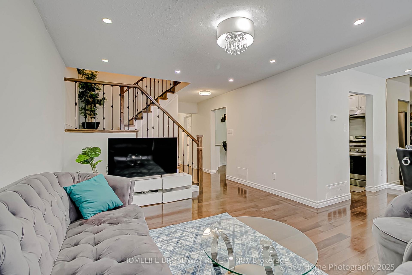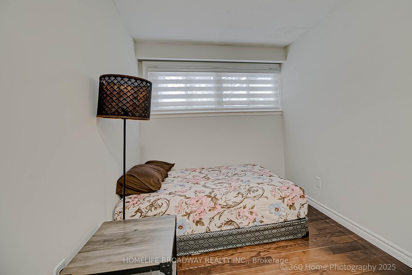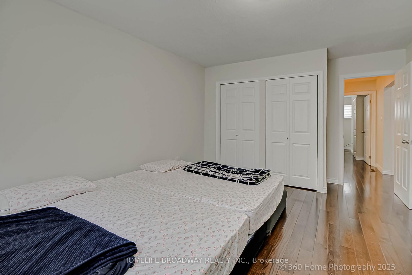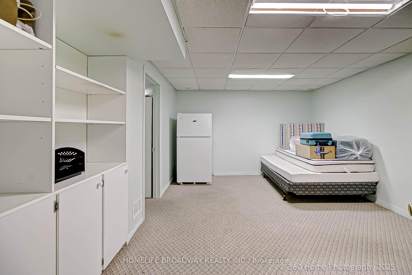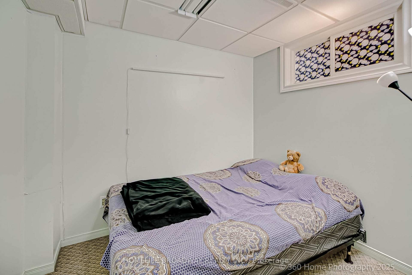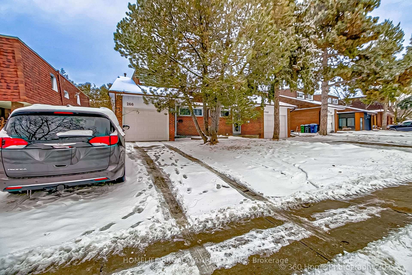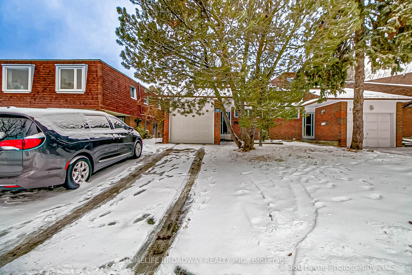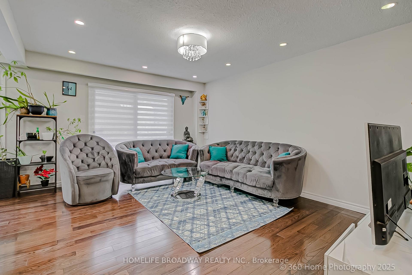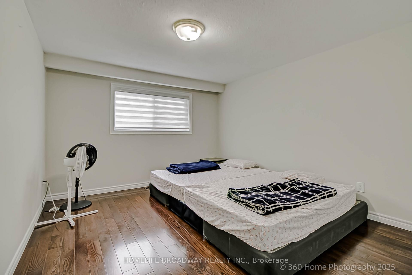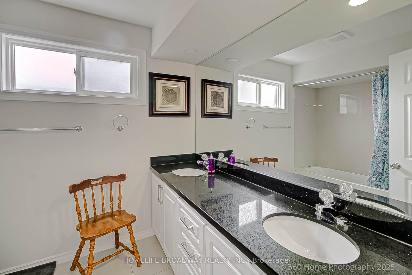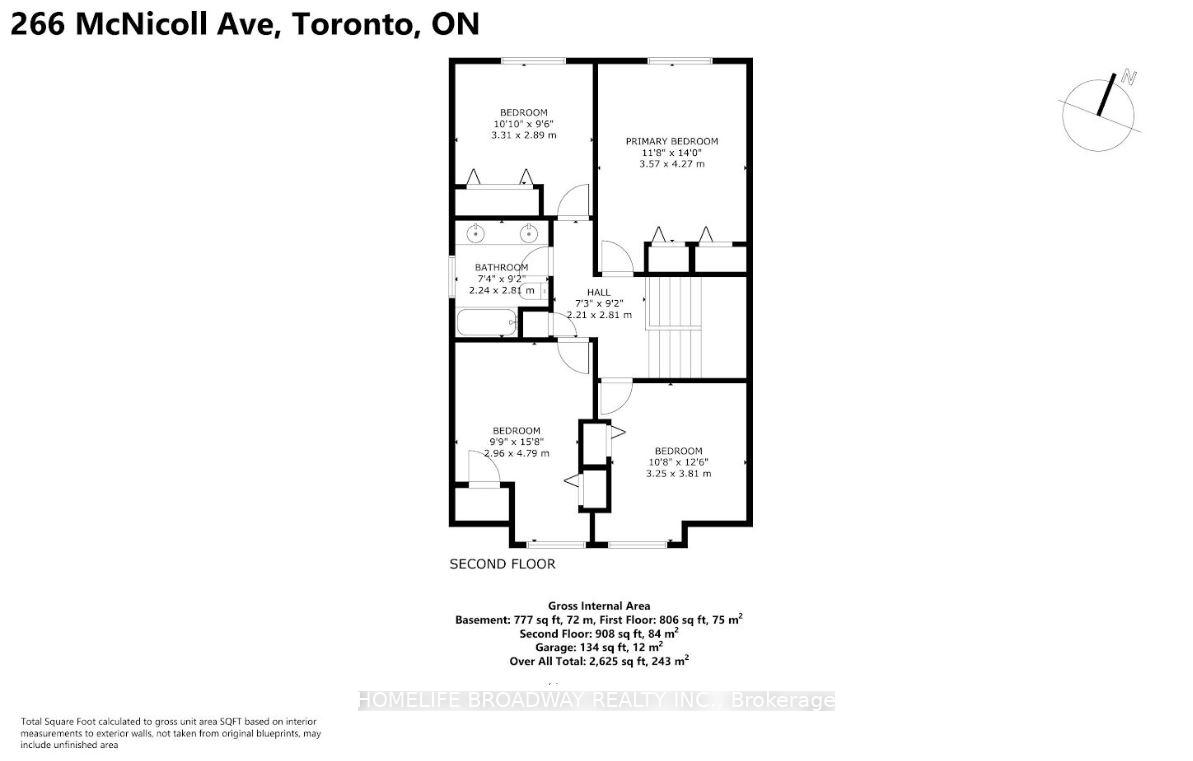Available - For Sale
Listing ID: C12038159
266 Mcnicoll Aven , Toronto, M2H 2C7, Toronto
| High Demand Location, Renovated Bright Spacious Semi Detached House-5 Beds 3 Full Wash. Best School Zone. The Main Level :- Rare Find Full wash & Bedroom With Full Privacy Ideal For Aged family Members, Fully Renovated Kitchen with Quartz Counter Top & Glass Backsplash, Lots of Storage & Side Door to Renovated Side Of House That Leads To The Backyard, Combined Dining & Living Room Overlooking Testfully Renovated Patio & Entertaining Backyard, All Hardwood, New Light Fixtures, Pictures Window. A freshly Painted The 2nd Floor:- Convenient Switchback Wide & Elegant Oak Stairecase With Iron Pickets, Four(04)Bright, Good Size Split Layout Bedrooms, Windows, Closets, All Hardwood, Renovated Full Washroom With Double Sink &Granite Top Vanity The Bsmt:- 2 Bed Rooms with Big Windows & a large Rec. Area, Compact & Well-Positioned Kitchen, Full Washroom. *All Windows have Zebra Blinds. *All Washroom Have Windows. *Tankless Water Heater *Natural Stone Patio & Well Maintained Garden is the Perfect Additional Space to Entertain The Guests. Best School Zone:- Elementary School(Gifted Program),Walking Distance:-Highland Middle School, Early French Immersion Cliffwood Public School, A.Y. Jackson Secondary School & Seneca College. Steps Away TTC. Close to Mall Hwys, Restaurants, Grocery. |
| Price | $1,249,800 |
| Taxes: | $4713.75 |
| Occupancy by: | Owner |
| Address: | 266 Mcnicoll Aven , Toronto, M2H 2C7, Toronto |
| Directions/Cross Streets: | Don Mills Road/Mcnicoll Ave |
| Rooms: | 8 |
| Rooms +: | 3 |
| Bedrooms: | 5 |
| Bedrooms +: | 2 |
| Family Room: | F |
| Basement: | Finished, Full |
| Level/Floor | Room | Length(ft) | Width(ft) | Descriptions | |
| Room 1 | Main | Living Ro | 15.06 | 12.1 | Hardwood Floor, Combined w/Dining, W/O To Patio |
| Room 2 | Main | Dining Ro | 9.22 | 9.05 | Hardwood Floor, Combined w/Living, Picture Window |
| Room 3 | Main | Kitchen | 15.78 | 10.36 | Renovated, Granite Counters, Eat-in Kitchen |
| Room 4 | Main | Bedroom 5 | 14.92 | 7.87 | Hardwood Floor, Window |
| Room 5 | Second | Primary B | 16.3 | 11.87 | Hardwood Floor, His and Hers Closets, Window |
| Room 6 | Second | Bedroom 2 | 12.46 | 10.76 | Hardwood Floor, Mirrored Closet, Window |
| Room 7 | Second | Bedroom 3 | 15.55 | 10.86 | Hardwood Floor, Window |
| Room 8 | Second | Bedroom 4 | 11.87 | 10.86 | Hardwood Floor, Overlooks Backyard |
| Room 9 | Basement | Recreatio | 15.55 | 11.45 | |
| Room 10 | Basement | Bedroom | 12.4 | 7.74 | 3 Pc Bath |
| Room 11 | Basement | Bedroom | 8.89 | 8.17 |
| Washroom Type | No. of Pieces | Level |
| Washroom Type 1 | 4 | Main |
| Washroom Type 2 | 4 | Second |
| Washroom Type 3 | 3 | Basement |
| Washroom Type 4 | 0 | |
| Washroom Type 5 | 0 | |
| Washroom Type 6 | 4 | Main |
| Washroom Type 7 | 4 | Second |
| Washroom Type 8 | 3 | Basement |
| Washroom Type 9 | 0 | |
| Washroom Type 10 | 0 | |
| Washroom Type 11 | 4 | Main |
| Washroom Type 12 | 4 | Second |
| Washroom Type 13 | 3 | Basement |
| Washroom Type 14 | 0 | |
| Washroom Type 15 | 0 |
| Total Area: | 0.00 |
| Property Type: | Semi-Detached |
| Style: | 2-Storey |
| Exterior: | Brick |
| Garage Type: | Attached |
| (Parking/)Drive: | Private |
| Drive Parking Spaces: | 4 |
| Park #1 | |
| Parking Type: | Private |
| Park #2 | |
| Parking Type: | Private |
| Pool: | None |
| Approximatly Square Footage: | 1500-2000 |
| CAC Included: | N |
| Water Included: | N |
| Cabel TV Included: | N |
| Common Elements Included: | N |
| Heat Included: | N |
| Parking Included: | N |
| Condo Tax Included: | N |
| Building Insurance Included: | N |
| Fireplace/Stove: | N |
| Heat Type: | Forced Air |
| Central Air Conditioning: | Central Air |
| Central Vac: | N |
| Laundry Level: | Syste |
| Ensuite Laundry: | F |
| Sewers: | Sewer |
$
%
Years
This calculator is for demonstration purposes only. Always consult a professional
financial advisor before making personal financial decisions.
| Although the information displayed is believed to be accurate, no warranties or representations are made of any kind. |
| HOMELIFE BROADWAY REALTY INC. |
|
|

Ram Rajendram
Broker
Dir:
(416) 737-7700
Bus:
(416) 733-2666
Fax:
(416) 733-7780
| Virtual Tour | Book Showing | Email a Friend |
Jump To:
At a Glance:
| Type: | Freehold - Semi-Detached |
| Area: | Toronto |
| Municipality: | Toronto C15 |
| Neighbourhood: | Hillcrest Village |
| Style: | 2-Storey |
| Tax: | $4,713.75 |
| Beds: | 5+2 |
| Baths: | 3 |
| Fireplace: | N |
| Pool: | None |
Locatin Map:
Payment Calculator:

