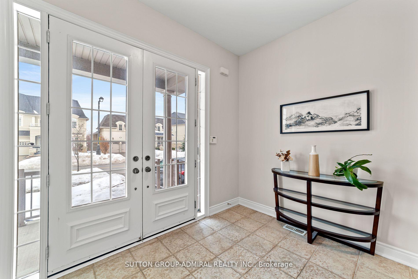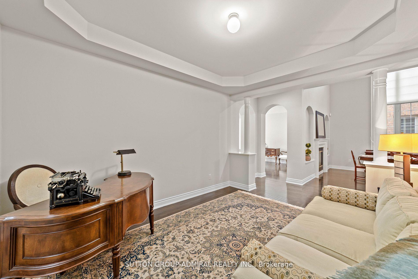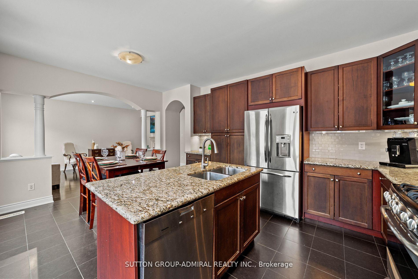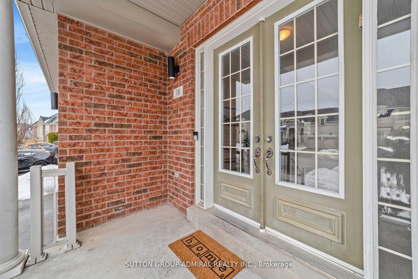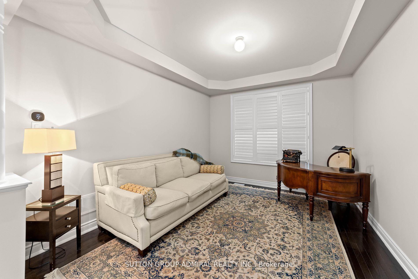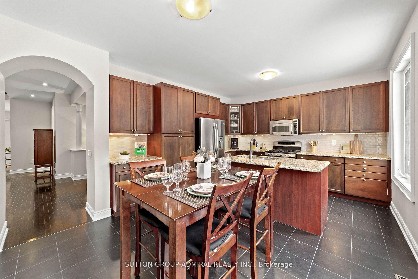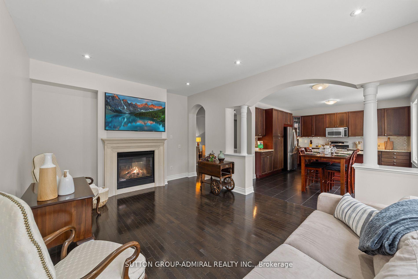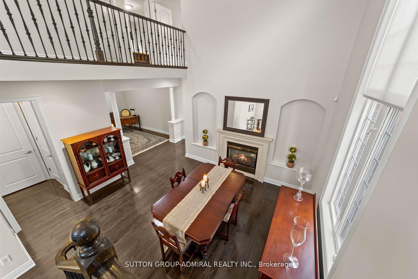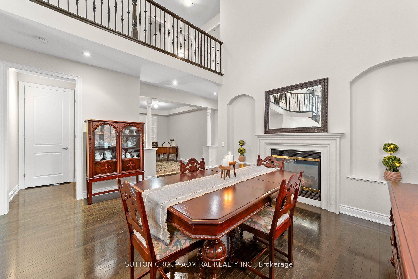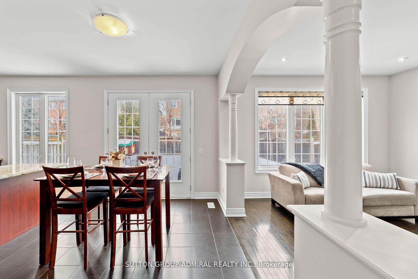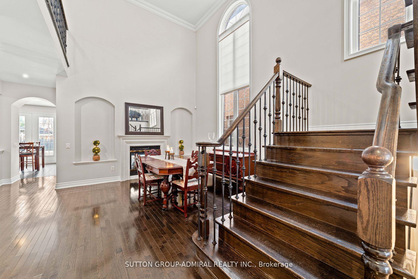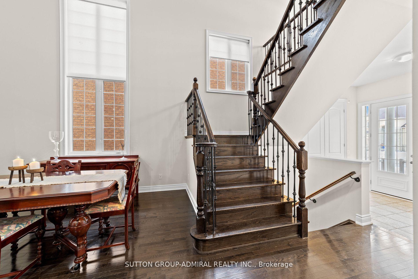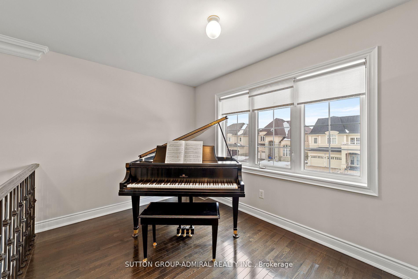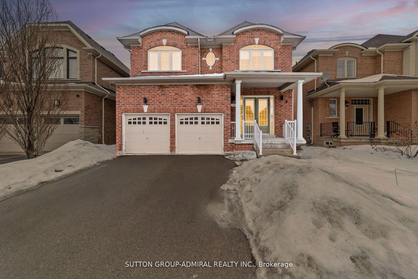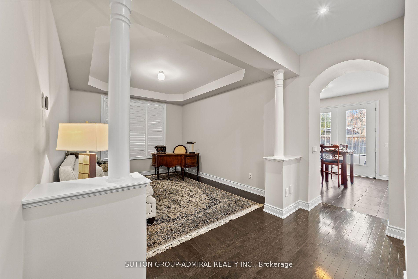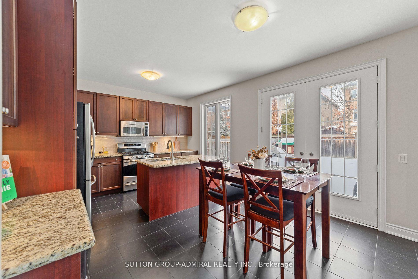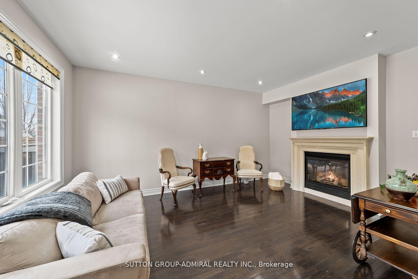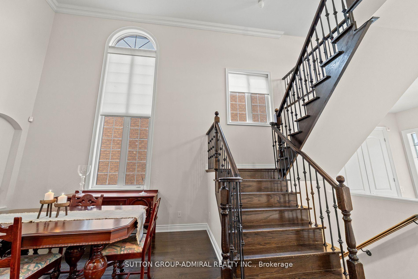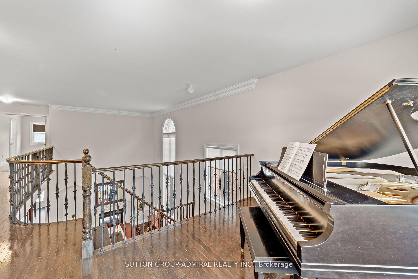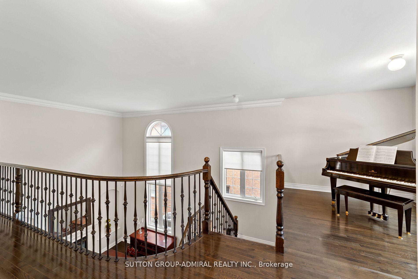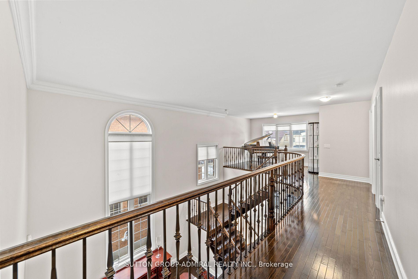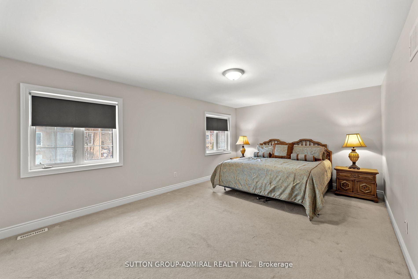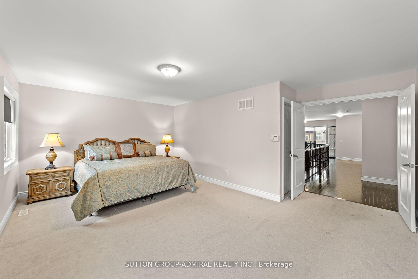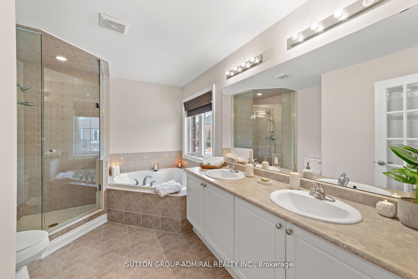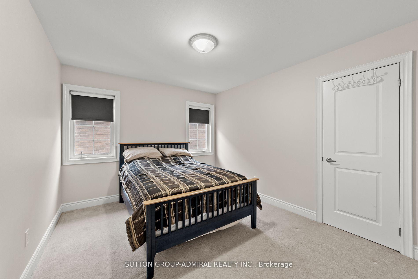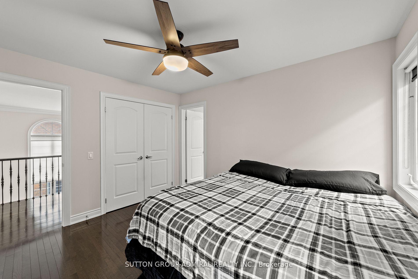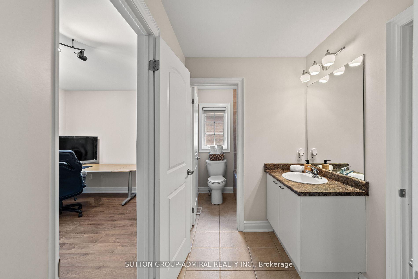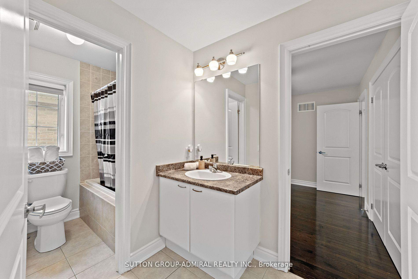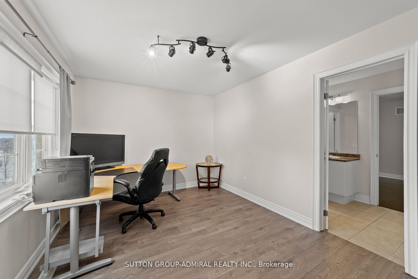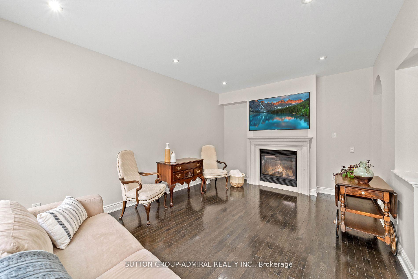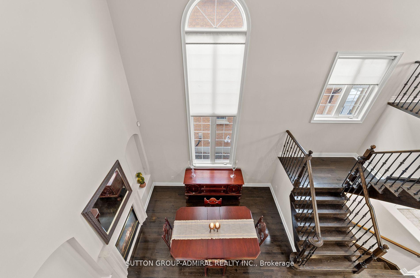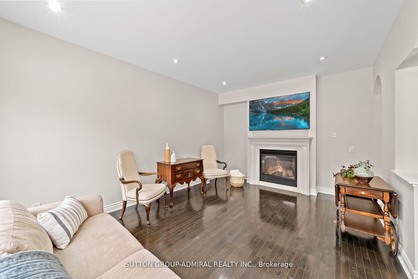Available - For Sale
Listing ID: N12038318
38 LADY VALENTINA Aven , Vaughan, L6A 0E4, York
| Gorgeous Upper Thornhill 4 bedroom executive home. High end finishes, soaring ceilings, granite countertops, beautiful open concept dining room with 2 sided fireplace, large family room is open to kitchen. Great flow for entertaining. Partially finished basement with finished study and 5th Bedroom. The remaining area has been framed and is ready for drywall. 5 pc ensuite in primary bedroom, Jack and Jill bath between bedroom 2 and 3. This home sparkles, and absolute must show property. Large bonus area on second floor can be used for media room or study. |
| Price | $1,839,000 |
| Taxes: | $7880.00 |
| Occupancy by: | Owner |
| Address: | 38 LADY VALENTINA Aven , Vaughan, L6A 0E4, York |
| Acreage: | < .50 |
| Directions/Cross Streets: | BATHURST STREET & MAJOR MACKENZIE DRIVE |
| Rooms: | 8 |
| Rooms +: | 2 |
| Bedrooms: | 4 |
| Bedrooms +: | 1 |
| Family Room: | T |
| Basement: | Partially Fi |
| Level/Floor | Room | Length(ft) | Width(ft) | Descriptions | |
| Room 1 | Main | Kitchen | 17.84 | 12.82 | Stainless Steel Appl, Pantry |
| Room 2 | Main | Family Ro | 16.83 | 12 | 2 Way Fireplace, Hardwood Floor, Picture Window |
| Room 3 | Main | Dining Ro | 12.86 | 15.58 | 2 Way Fireplace |
| Room 4 | Main | Living Ro | 10.86 | 13.32 | Separate Room, Formal Rm, Hardwood Floor |
| Room 5 | Second | Primary B | 18.47 | 12.5 | 5 Pc Ensuite, Walk-In Closet(s) |
| Room 6 | Second | Bedroom 2 | 11.97 | 10.5 | Walk-In Closet(s) |
| Room 7 | Second | Bedroom 3 | 11.97 | 10.66 | Closet |
| Room 8 | Second | Bedroom 4 | 14.2 | 10.66 | Hardwood Floor, Closet |
| Room 9 | Second | Other | 11.97 | 8.69 |
| Washroom Type | No. of Pieces | Level |
| Washroom Type 1 | 2 | Flat |
| Washroom Type 2 | 4 | Second |
| Washroom Type 3 | 5 | Second |
| Washroom Type 4 | 0 | |
| Washroom Type 5 | 0 |
| Total Area: | 0.00 |
| Approximatly Age: | 6-15 |
| Property Type: | Detached |
| Style: | 2-Storey |
| Exterior: | Brick |
| Garage Type: | Attached |
| (Parking/)Drive: | Private |
| Drive Parking Spaces: | 2 |
| Park #1 | |
| Parking Type: | Private |
| Park #2 | |
| Parking Type: | Private |
| Pool: | None |
| Approximatly Age: | 6-15 |
| Approximatly Square Footage: | 2500-3000 |
| Property Features: | Fenced Yard |
| CAC Included: | N |
| Water Included: | N |
| Cabel TV Included: | N |
| Common Elements Included: | N |
| Heat Included: | N |
| Parking Included: | N |
| Condo Tax Included: | N |
| Building Insurance Included: | N |
| Fireplace/Stove: | Y |
| Heat Type: | Forced Air |
| Central Air Conditioning: | Central Air |
| Central Vac: | N |
| Laundry Level: | Syste |
| Ensuite Laundry: | F |
| Sewers: | Sewer |
| Utilities-Cable: | Y |
| Utilities-Hydro: | Y |
$
%
Years
This calculator is for demonstration purposes only. Always consult a professional
financial advisor before making personal financial decisions.
| Although the information displayed is believed to be accurate, no warranties or representations are made of any kind. |
| SUTTON GROUP-ADMIRAL REALTY INC. |
|
|

Ram Rajendram
Broker
Dir:
(416) 737-7700
Bus:
(416) 733-2666
Fax:
(416) 733-7780
| Book Showing | Email a Friend |
Jump To:
At a Glance:
| Type: | Freehold - Detached |
| Area: | York |
| Municipality: | Vaughan |
| Neighbourhood: | Patterson |
| Style: | 2-Storey |
| Approximate Age: | 6-15 |
| Tax: | $7,880 |
| Beds: | 4+1 |
| Baths: | 3 |
| Fireplace: | Y |
| Pool: | None |
Locatin Map:
Payment Calculator:

