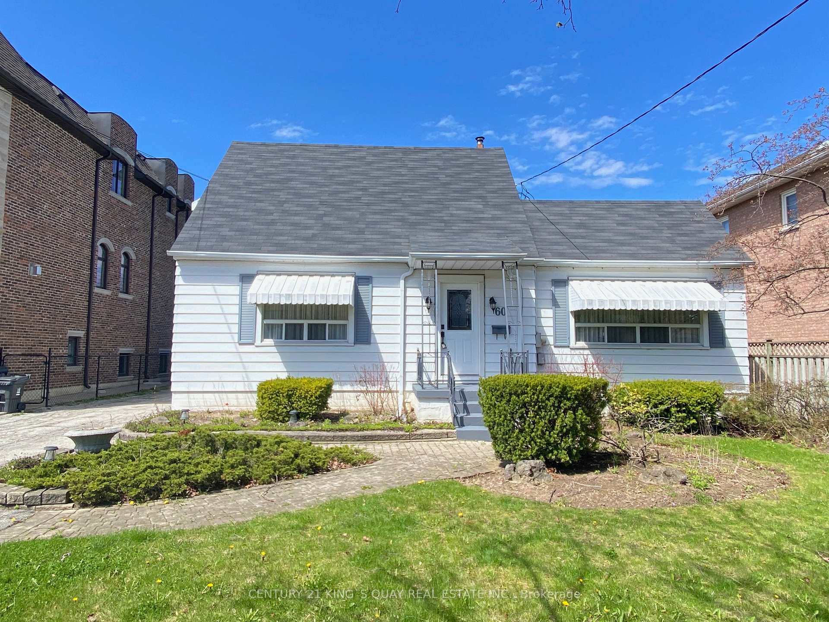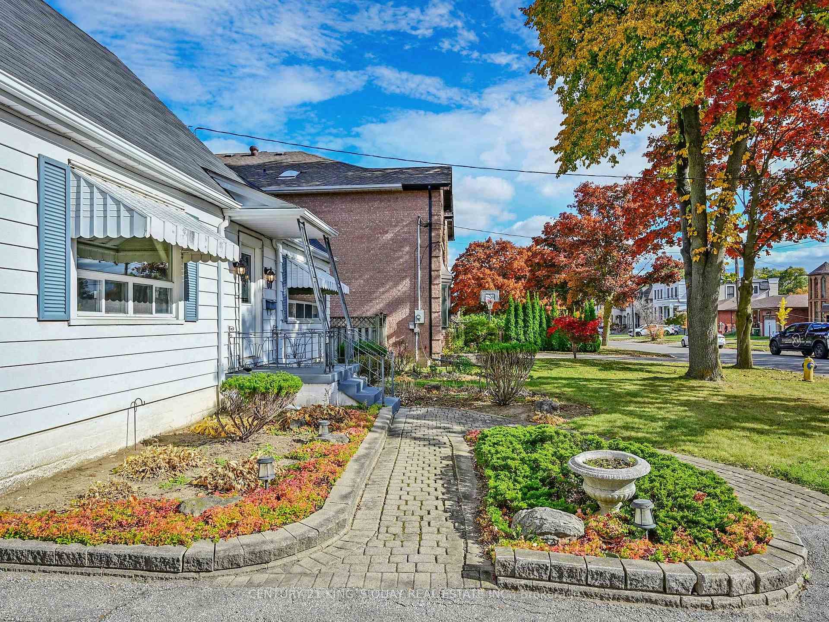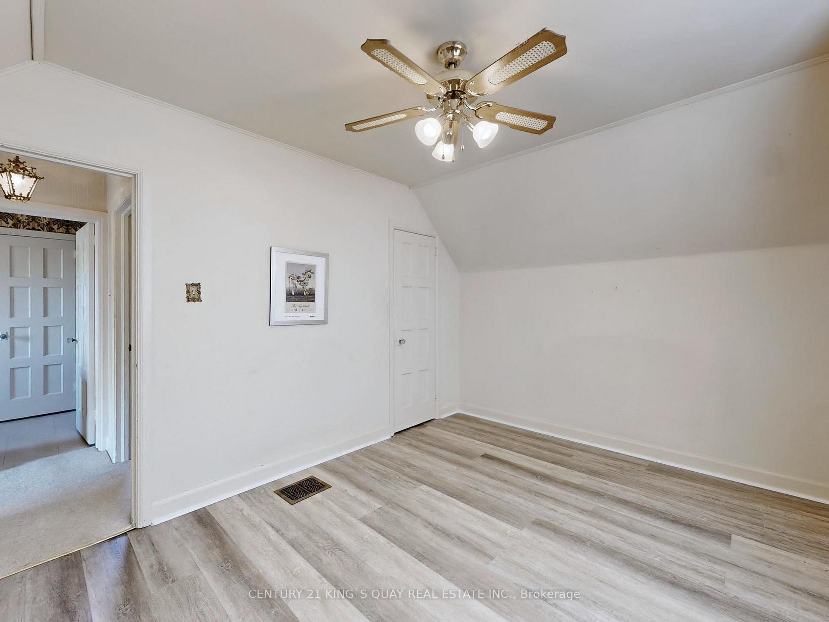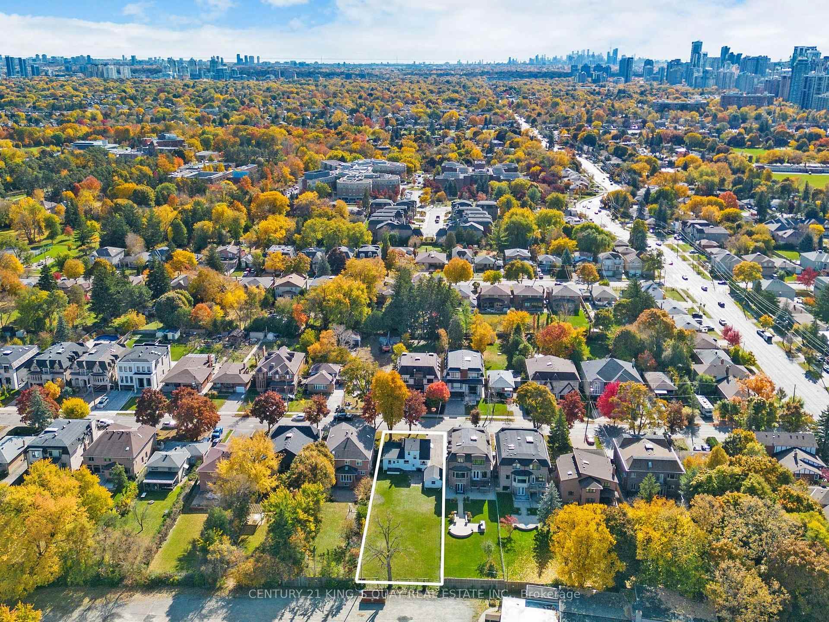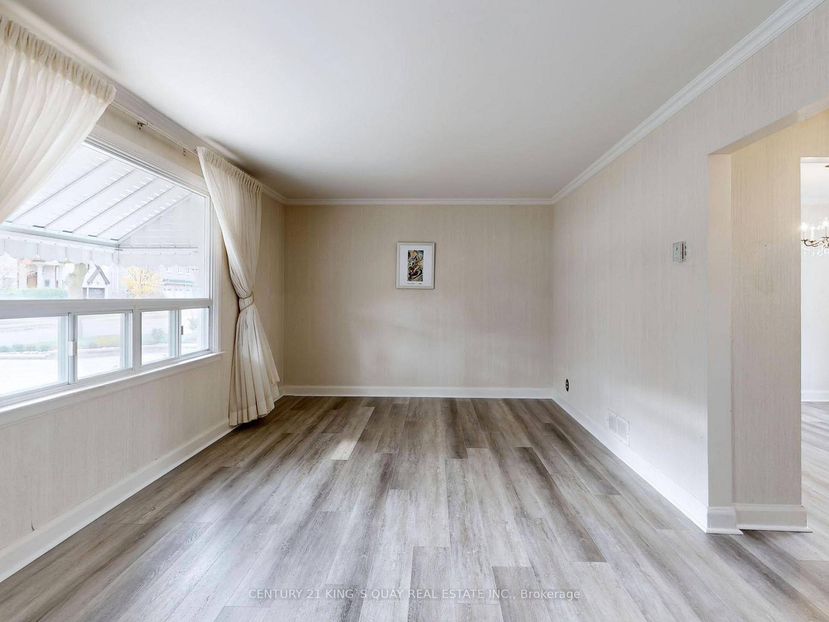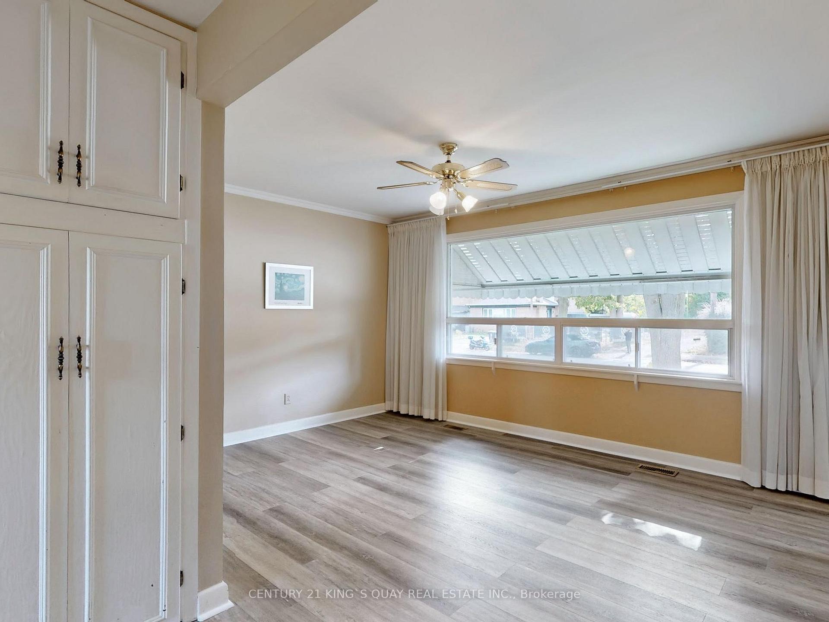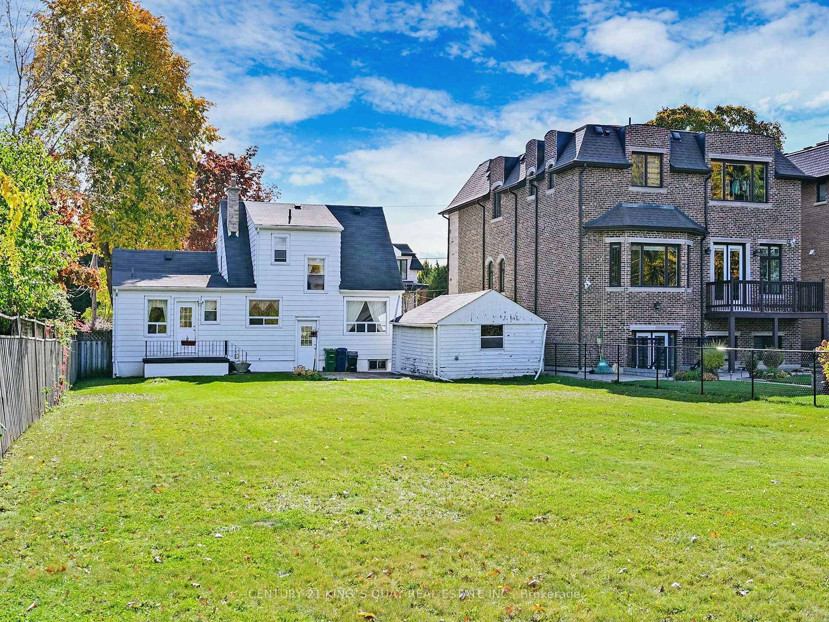Available - For Sale
Listing ID: C11953458
60 Northwood Driv , Toronto, M2M 2K1, Toronto
| Discover A Rare Gem In The Heart Of North York With This Deep 57X217 - Foot Lot! Ideal For Investors, Builders, And Future Homeowners, This Charming 3 Bedroom 1 1/2 Storey Cozy Detached Home Has Been Updated With Windows, Roof, Furnace, And Central Air Conditioning And Boasts A 100-amp Electrical Breaker, This Home Sits On A Spacious, Fenced Lot Surrounded By Luxurious Multi-million-dollar Homes. Enjoy The Expansive Private Backyard And Premium Location, Just A Short Walk From Yonge Street/Steels Ave, TTC, CenterPoint Mall, Schools, And Parks. This Incredible Opportunity Offers Unparalleled Vale And Potential In A Transitioning Neighborhood. **EXTRAS** All Existing: Fridge, Stove, Dishwasher, Washer, Dryer, Window Coverings, Electric Light Fixtures |
| Price | $1,950,000 |
| Taxes: | $7975.30 |
| Occupancy by: | Vacant |
| Address: | 60 Northwood Driv , Toronto, M2M 2K1, Toronto |
| Directions/Cross Streets: | Yonge St / Cummer Ave |
| Rooms: | 7 |
| Rooms +: | 1 |
| Bedrooms: | 3 |
| Bedrooms +: | 0 |
| Family Room: | T |
| Basement: | Finished |
| Level/Floor | Room | Length(ft) | Width(ft) | Descriptions | |
| Room 1 | Main | Living Ro | 26.96 | 10.99 | Broadloom, Crown Moulding, Large Window |
| Room 2 | Main | Dining Ro | 8.99 | 12 | Broadloom, Crown Moulding, Formal Rm |
| Room 3 | Main | Family Ro | 13.97 | 15.97 | Broadloom, Crown Moulding, Large Window |
| Room 4 | Main | Kitchen | 12.5 | 8.99 | Vinyl Floor, Crown Moulding, Overlooks Backyard |
| Room 5 | Main | Primary B | 7.48 | 8.99 | Broadloom, Closet, Window |
| Room 6 | Second | Bedroom 2 | 13.97 | 9.97 | Broadloom, Closet, Window |
| Room 7 | Second | Bedroom 3 | 13.97 | 9.97 | Broadloom, Closet, Window |
| Room 8 | Lower | Recreatio | Vinyl Floor, B/I Shelves, Window |
| Washroom Type | No. of Pieces | Level |
| Washroom Type 1 | 2 | Ground |
| Washroom Type 2 | 4 | Second |
| Washroom Type 3 | 0 | |
| Washroom Type 4 | 0 | |
| Washroom Type 5 | 0 |
| Total Area: | 0.00 |
| Property Type: | Detached |
| Style: | 1 1/2 Storey |
| Exterior: | Vinyl Siding |
| Garage Type: | Detached |
| (Parking/)Drive: | Private |
| Drive Parking Spaces: | 4 |
| Park #1 | |
| Parking Type: | Private |
| Park #2 | |
| Parking Type: | Private |
| Pool: | None |
| CAC Included: | N |
| Water Included: | N |
| Cabel TV Included: | N |
| Common Elements Included: | N |
| Heat Included: | N |
| Parking Included: | N |
| Condo Tax Included: | N |
| Building Insurance Included: | N |
| Fireplace/Stove: | N |
| Heat Type: | Forced Air |
| Central Air Conditioning: | Central Air |
| Central Vac: | N |
| Laundry Level: | Syste |
| Ensuite Laundry: | F |
| Sewers: | Sewer |
$
%
Years
This calculator is for demonstration purposes only. Always consult a professional
financial advisor before making personal financial decisions.
| Although the information displayed is believed to be accurate, no warranties or representations are made of any kind. |
| CENTURY 21 KING`S QUAY REAL ESTATE INC. |
|
|

Ram Rajendram
Broker
Dir:
(416) 737-7700
Bus:
(416) 733-2666
Fax:
(416) 733-7780
| Virtual Tour | Book Showing | Email a Friend |
Jump To:
At a Glance:
| Type: | Freehold - Detached |
| Area: | Toronto |
| Municipality: | Toronto C14 |
| Neighbourhood: | Newtonbrook East |
| Style: | 1 1/2 Storey |
| Tax: | $7,975.3 |
| Beds: | 3 |
| Baths: | 2 |
| Fireplace: | N |
| Pool: | None |
Locatin Map:
Payment Calculator:


















