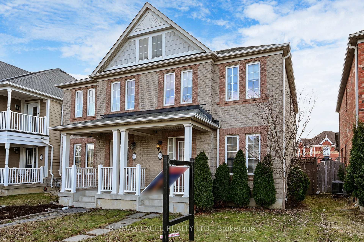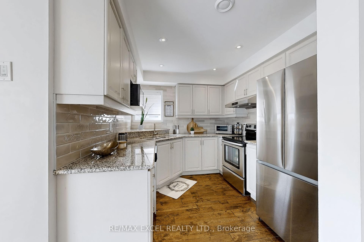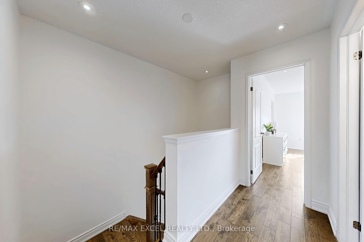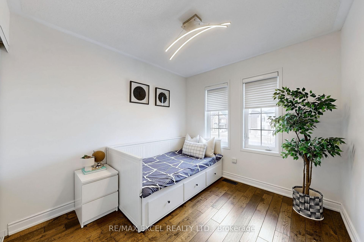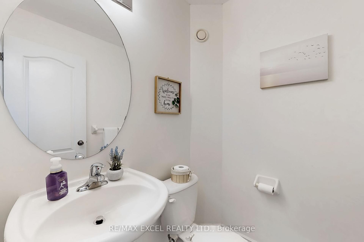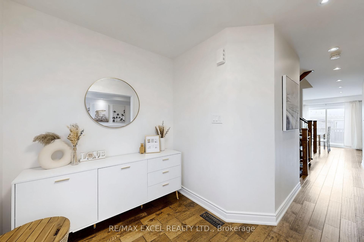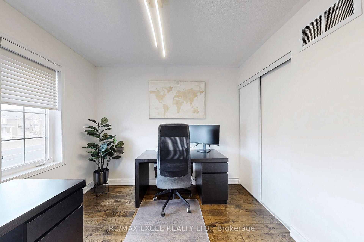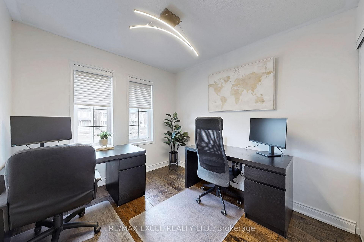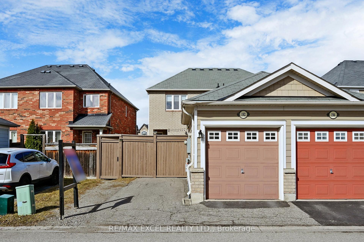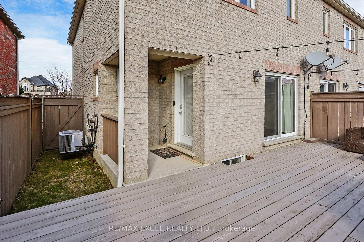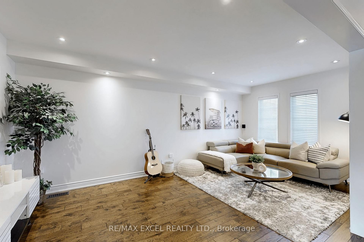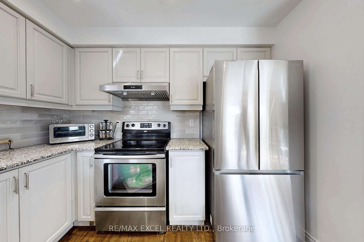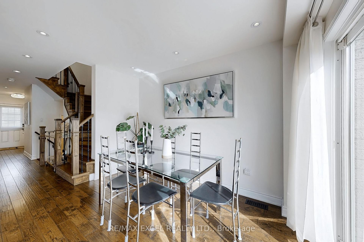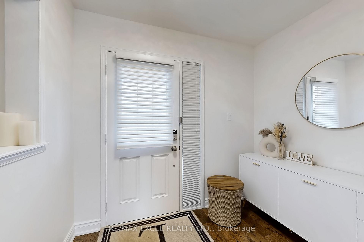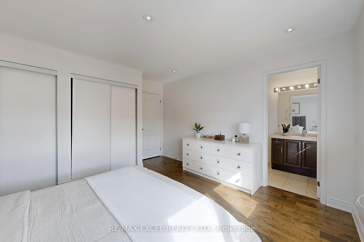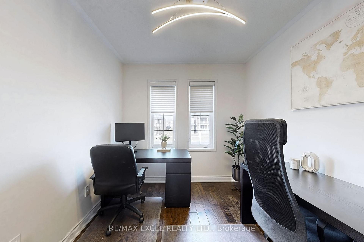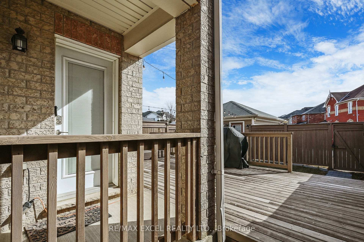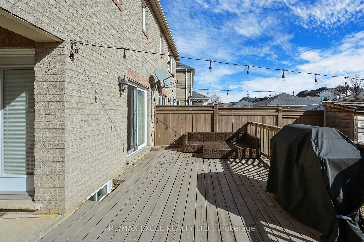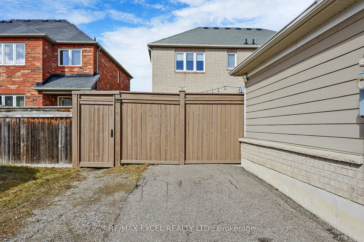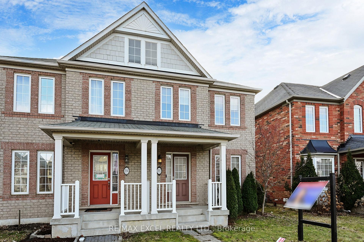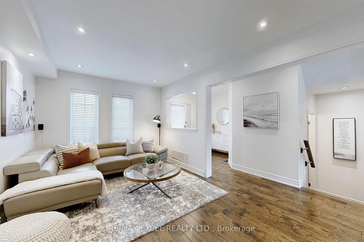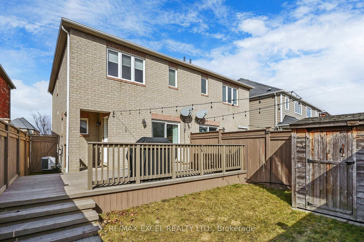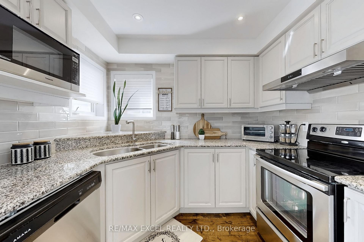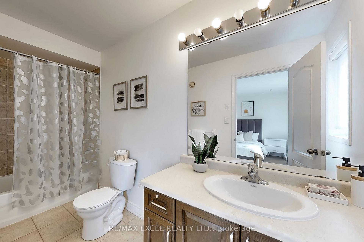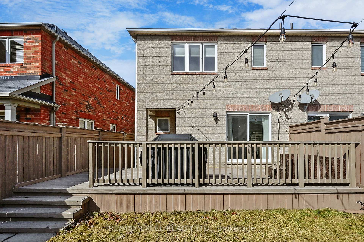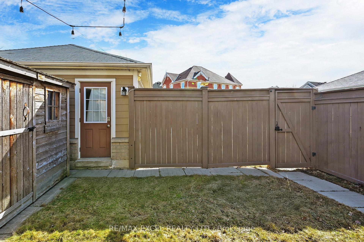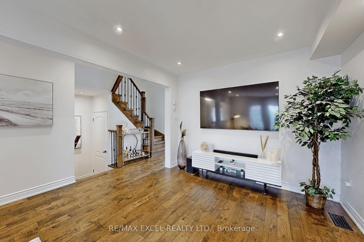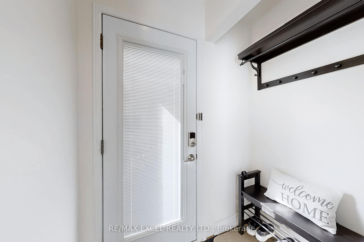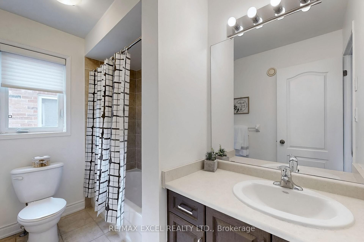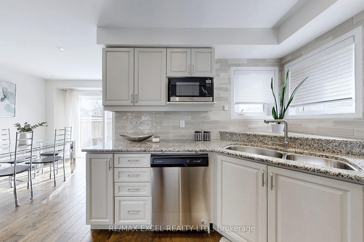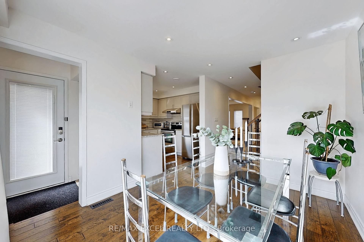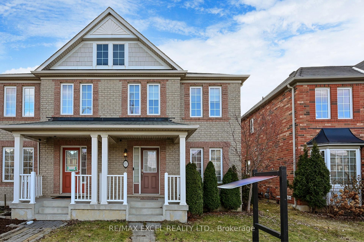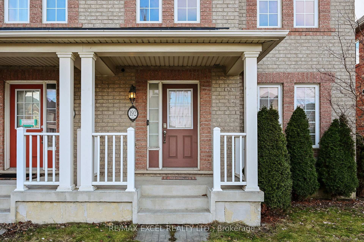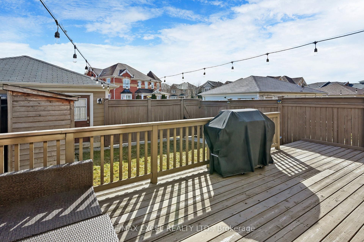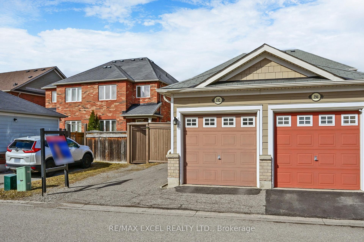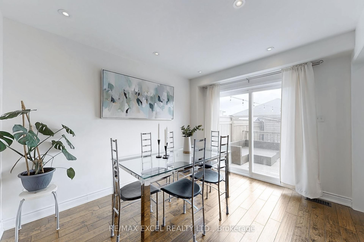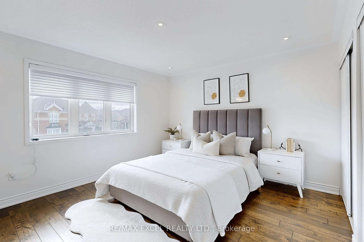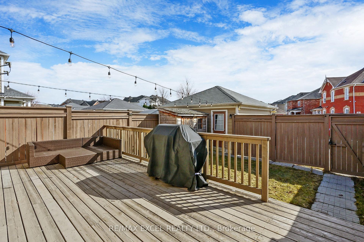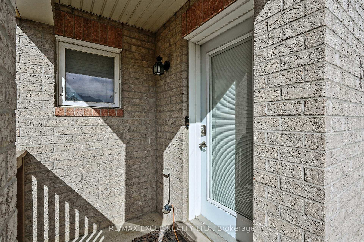Available - For Sale
Listing ID: N12037859
192 Gas Lamp Lane , Markham, L6B 1K3, York
| Welcome To This Stunning All-Brick Semi-Detached Home Located In The Highly Sought-After Cornell Community. Situated On A 26 Ft Wide Lot, This Modern Residence Offers The Perfect Blend Of Style, Comfort, And Functionality. The Thoughtfully Designed Open-Concept Layout Is Enhanced By Quality Hardwood Floors Throughout, Creating A Warm And Inviting Atmosphere.The Upgraded Kitchen Is A True Showstopper, Featuring Sleek Stainless Steel Appliances, Quartz Countertops, And A Stylish Backsplash Ideal For Cooking And Entertaining. A Spacious Foyer At The Front Provides A Warm Welcome, While A Convenient Mudroom At The Back Entrance Adds Everyday Practicality.Step Outside To A Generous Deck, Perfect For Summer Barbecues And Hosting Family And Friends. All Bedrooms Are Generously Sized, Offering Plenty Of Space For Rest And Relaxation. Meticulously Maintained By Proud Owners, This Home Is Move-In Ready And Waiting To Be Enjoyed. Dont Miss The Chance To Make This Exceptional Property Your Own. *** EXTRAS: Existing: S/S Fridge (2022), Stove, Rangehood (2021), Dishwasher, Washer & Dryer, All Elf's, All Window Coverings, Furnace (2019), CAC, GDO + Remote, Newly Stained Deck & Fences (2022), Primary Bedroom Closet Organizers (2022) |
| Price | $1,075,000 |
| Taxes: | $3694.48 |
| Assessment Year: | 2024 |
| Occupancy by: | Owner |
| Address: | 192 Gas Lamp Lane , Markham, L6B 1K3, York |
| Directions/Cross Streets: | Bur Oak Ave/16th Ave |
| Rooms: | 7 |
| Bedrooms: | 3 |
| Bedrooms +: | 0 |
| Family Room: | T |
| Basement: | Unfinished |
| Level/Floor | Room | Length(ft) | Width(ft) | Descriptions | |
| Room 1 | Main | Living Ro | 18.17 | 10.1 | Hardwood Floor, Combined w/Dining, Window |
| Room 2 | Main | Dining Ro | 18.17 | 10.1 | Hardwood Floor, Combined w/Living, Pot Lights |
| Room 3 | Main | Kitchen | 9.05 | 10.1 | Modern Kitchen, Backsplash, Stainless Steel Appl |
| Room 4 | Main | Breakfast | 11.68 | 9.64 | Hardwood Floor, W/O To Deck, Pot Lights |
| Room 5 | Second | Primary B | 13.81 | 13.12 | Hardwood Floor, 4 Pc Ensuite, Double Closet |
| Room 6 | Second | Bedroom 2 | 12.86 | 9.09 | Hardwood Floor, Window, Closet |
| Room 7 | Second | Bedroom 3 | 9.94 | 9.18 | Hardwood Floor, Window, Closet |
| Washroom Type | No. of Pieces | Level |
| Washroom Type 1 | 2 | Main |
| Washroom Type 2 | 4 | Second |
| Washroom Type 3 | 4 | Second |
| Washroom Type 4 | 0 | |
| Washroom Type 5 | 0 | |
| Washroom Type 6 | 2 | Main |
| Washroom Type 7 | 4 | Second |
| Washroom Type 8 | 4 | Second |
| Washroom Type 9 | 0 | |
| Washroom Type 10 | 0 | |
| Washroom Type 11 | 2 | Main |
| Washroom Type 12 | 4 | Second |
| Washroom Type 13 | 4 | Second |
| Washroom Type 14 | 0 | |
| Washroom Type 15 | 0 |
| Total Area: | 0.00 |
| Property Type: | Semi-Detached |
| Style: | 2-Storey |
| Exterior: | Brick |
| Garage Type: | Detached |
| (Parking/)Drive: | Private |
| Drive Parking Spaces: | 2 |
| Park #1 | |
| Parking Type: | Private |
| Park #2 | |
| Parking Type: | Private |
| Pool: | None |
| CAC Included: | N |
| Water Included: | N |
| Cabel TV Included: | N |
| Common Elements Included: | N |
| Heat Included: | N |
| Parking Included: | N |
| Condo Tax Included: | N |
| Building Insurance Included: | N |
| Fireplace/Stove: | N |
| Heat Type: | Forced Air |
| Central Air Conditioning: | Central Air |
| Central Vac: | N |
| Laundry Level: | Syste |
| Ensuite Laundry: | F |
| Elevator Lift: | False |
| Sewers: | Sewer |
$
%
Years
This calculator is for demonstration purposes only. Always consult a professional
financial advisor before making personal financial decisions.
| Although the information displayed is believed to be accurate, no warranties or representations are made of any kind. |
| RE/MAX EXCEL REALTY LTD. |
|
|

Ram Rajendram
Broker
Dir:
(416) 737-7700
Bus:
(416) 733-2666
Fax:
(416) 733-7780
| Virtual Tour | Book Showing | Email a Friend |
Jump To:
At a Glance:
| Type: | Freehold - Semi-Detached |
| Area: | York |
| Municipality: | Markham |
| Neighbourhood: | Cornell |
| Style: | 2-Storey |
| Tax: | $3,694.48 |
| Beds: | 3 |
| Baths: | 3 |
| Fireplace: | N |
| Pool: | None |
Locatin Map:
Payment Calculator:

