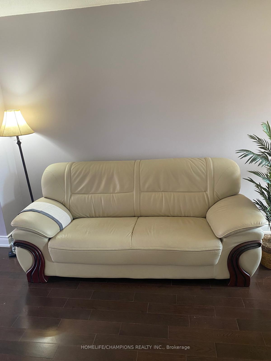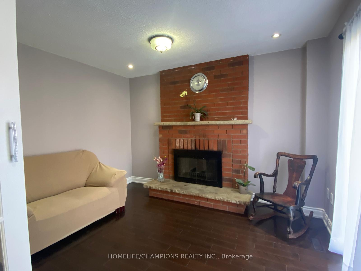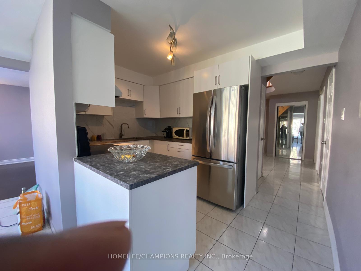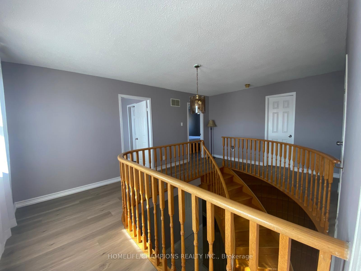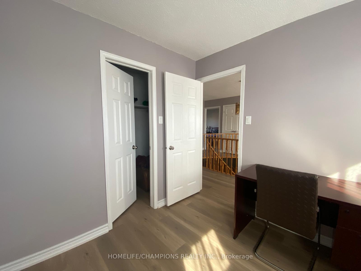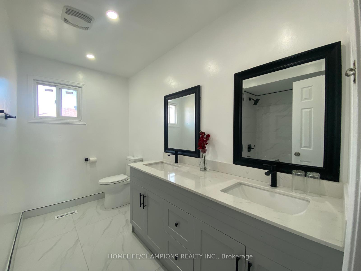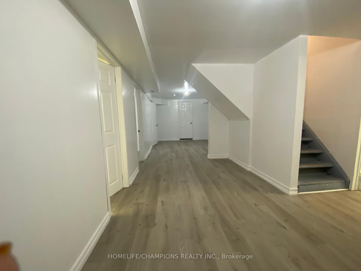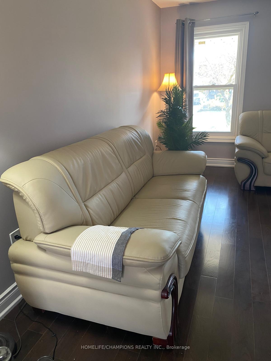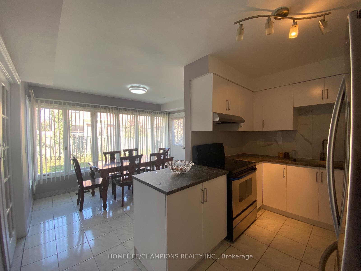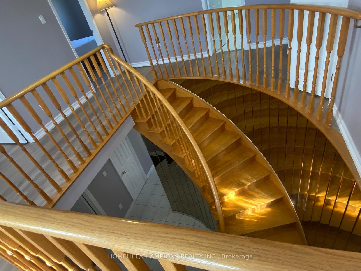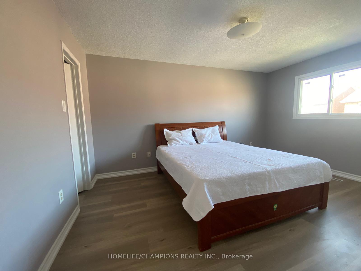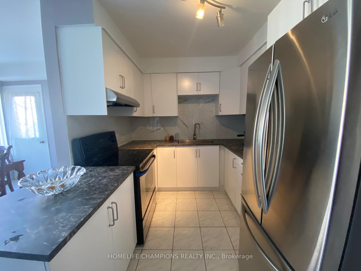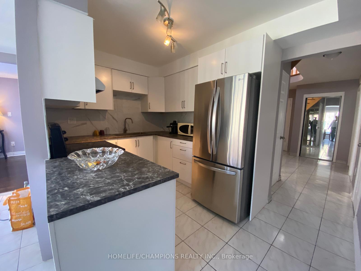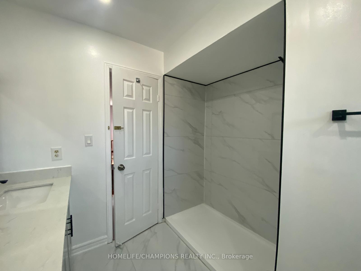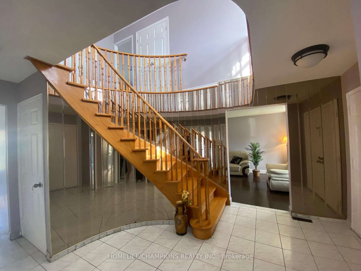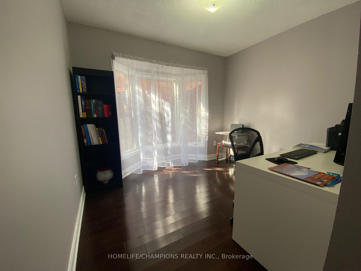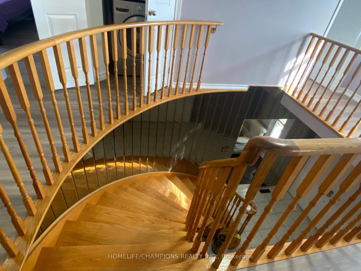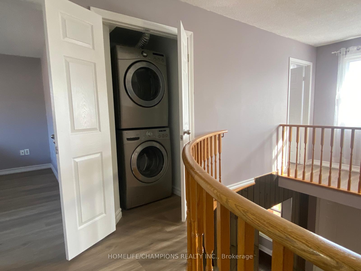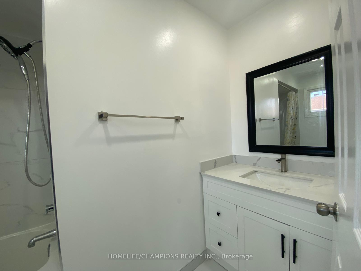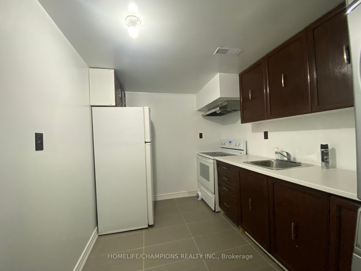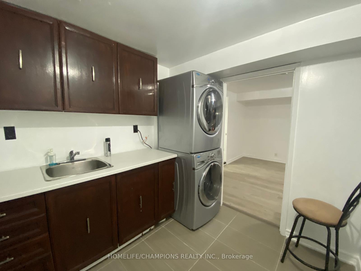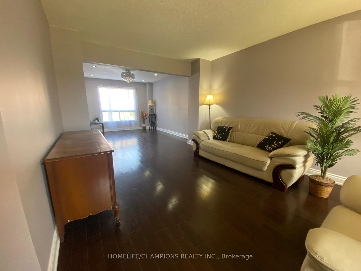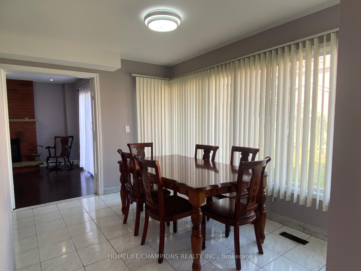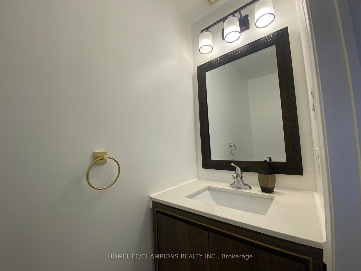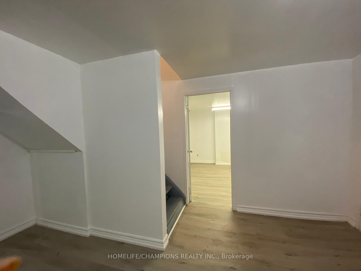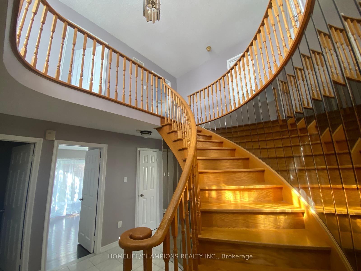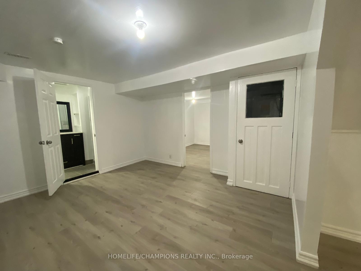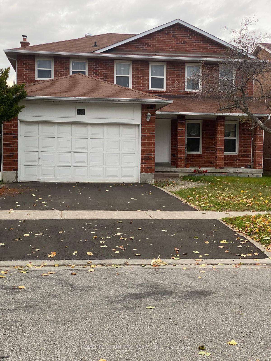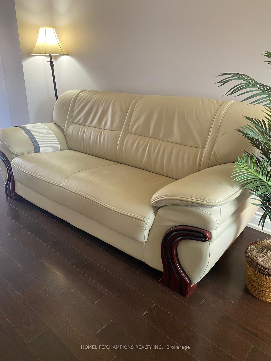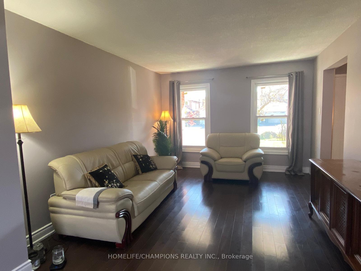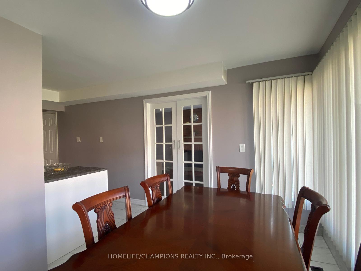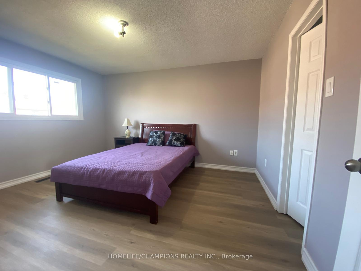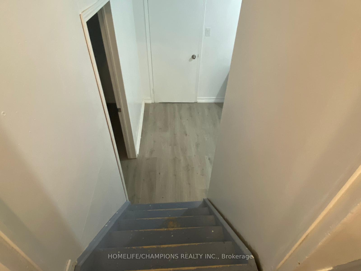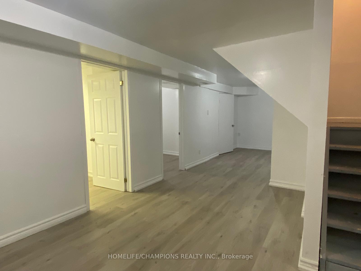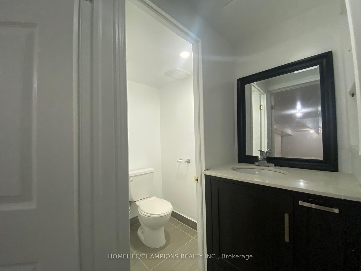Available - For Sale
Listing ID: E12038492
46 Canmore Boul , Toronto, M1C 3W2, Toronto
| This is a quality built custom home beautifully renovated and new painted located in the prestigious Highland Creek community. Situated on a magnificent lot in a prime area, this property offers plenty of privacy. The home boasts approximately over 4,200 square feet of living space, including a fully renovated basement apartment with separate entrance with a new kitchen, new bathrooms, in the basement, new flooring on the 2nd level and basement, fully renovated lower level with four bedrooms/office rooms and a living/dining room, perfect for even a large family. This prime location is close to all major amenities, including TTC, all levels of schools including; the University of Toronto and Centennial College which is in walking distance. You are just minutes away from Highway 401, Rouge GO Station, Pan Am Sports Centre, hospitals, and shopping. |
| Price | $1,797,000 |
| Taxes: | $5192.99 |
| Occupancy by: | Vacant |
| Address: | 46 Canmore Boul , Toronto, M1C 3W2, Toronto |
| Directions/Cross Streets: | Morningside/Ellesmere |
| Rooms: | 4 |
| Rooms +: | 4 |
| Bedrooms: | 4 |
| Bedrooms +: | 4 |
| Family Room: | T |
| Basement: | Apartment, Separate Ent |
| Level/Floor | Room | Length(ft) | Width(ft) | Descriptions | |
| Room 1 | Ground | Living Ro | 16.27 | 11.28 | Hardwood Floor |
| Room 2 | Ground | Family Ro | 23.39 | 16.27 | Hardwood Floor |
| Room 3 | Ground | Dining Ro | 13.78 | 10.5 | Hardwood Floor |
| Room 4 | Ground | Kitchen | 15.58 | 11.97 | Ceramic Floor |
| Room 5 | Second | Laundry | 5.97 | 3.97 | |
| Room 6 | Second | Primary B | 16.99 | 10.99 | Walk-In Closet(s), Laminate, 3 Pc Ensuite |
| Room 7 | Second | Bedroom 2 | 13.97 | 11.38 | Walk-In Closet(s), Laminate |
| Room 8 | Second | Bedroom 3 | 12.89 | 11.38 | Walk-In Closet(s), Laminate |
| Room 9 | Second | Bedroom 4 | 12.69 | 10.17 | Walk-In Closet(s), Laminate |
| Room 10 | Basement | Living Ro | 14.83 | 9.97 | Laminate |
| Room 11 | Basement | Bedroom | 11.97 | 9.97 | Above Grade Window, Laminate |
| Room 12 | Basement | Bedroom 2 | 11.97 | 9.97 | Above Grade Window, Laminate |
| Washroom Type | No. of Pieces | Level |
| Washroom Type 1 | 3 | Second |
| Washroom Type 2 | 2 | Ground |
| Washroom Type 3 | 3 | Basement |
| Washroom Type 4 | 0 | |
| Washroom Type 5 | 0 |
| Total Area: | 0.00 |
| Approximatly Age: | 31-50 |
| Property Type: | Detached |
| Style: | 2-Storey |
| Exterior: | Brick |
| Garage Type: | Attached |
| (Parking/)Drive: | Available |
| Drive Parking Spaces: | 2 |
| Park #1 | |
| Parking Type: | Available |
| Park #2 | |
| Parking Type: | Available |
| Pool: | None |
| Approximatly Age: | 31-50 |
| Property Features: | Fenced Yard, Library |
| CAC Included: | N |
| Water Included: | N |
| Cabel TV Included: | N |
| Common Elements Included: | N |
| Heat Included: | N |
| Parking Included: | N |
| Condo Tax Included: | N |
| Building Insurance Included: | N |
| Fireplace/Stove: | N |
| Heat Type: | Forced Air |
| Central Air Conditioning: | Central Air |
| Central Vac: | N |
| Laundry Level: | Syste |
| Ensuite Laundry: | F |
| Sewers: | Sewer |
$
%
Years
This calculator is for demonstration purposes only. Always consult a professional
financial advisor before making personal financial decisions.
| Although the information displayed is believed to be accurate, no warranties or representations are made of any kind. |
| HOMELIFE/CHAMPIONS REALTY INC. |
|
|

Ram Rajendram
Broker
Dir:
(416) 737-7700
Bus:
(416) 733-2666
Fax:
(416) 733-7780
| Book Showing | Email a Friend |
Jump To:
At a Glance:
| Type: | Freehold - Detached |
| Area: | Toronto |
| Municipality: | Toronto E10 |
| Neighbourhood: | Highland Creek |
| Style: | 2-Storey |
| Approximate Age: | 31-50 |
| Tax: | $5,192.99 |
| Beds: | 4+4 |
| Baths: | 4 |
| Fireplace: | N |
| Pool: | None |
Locatin Map:
Payment Calculator:

