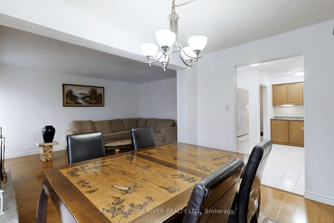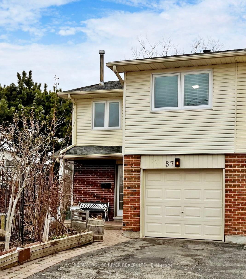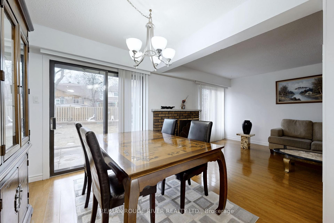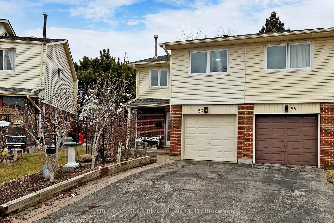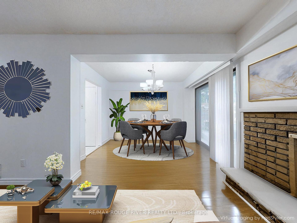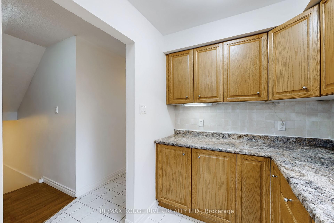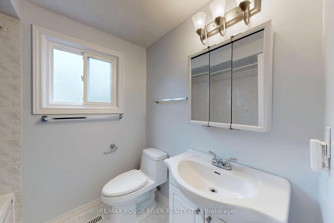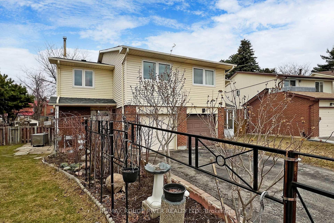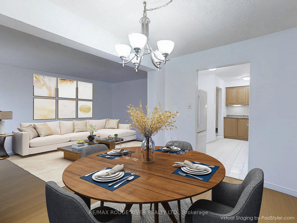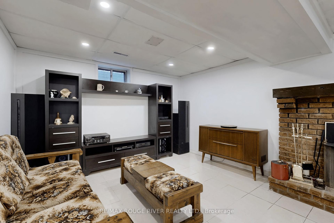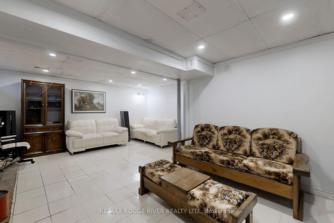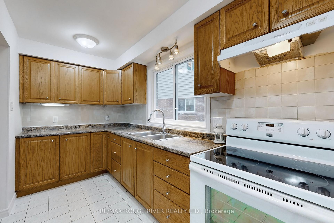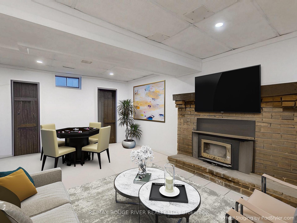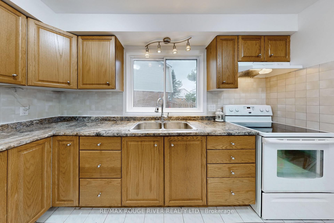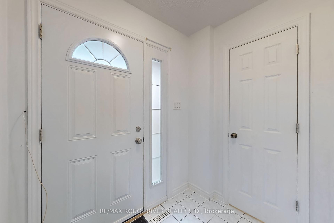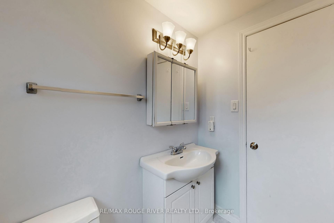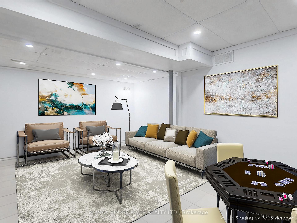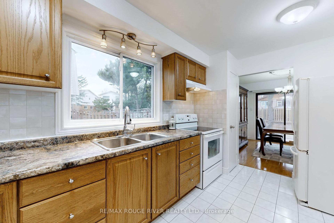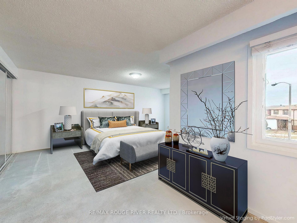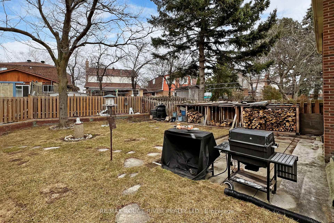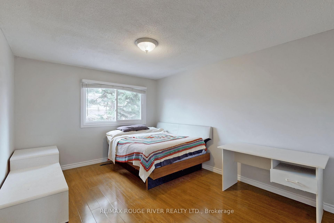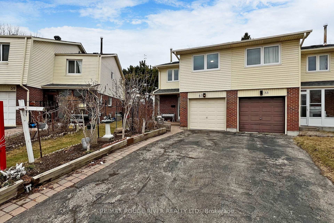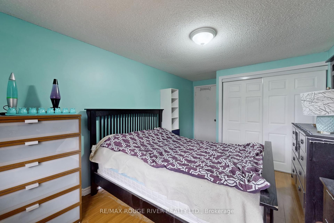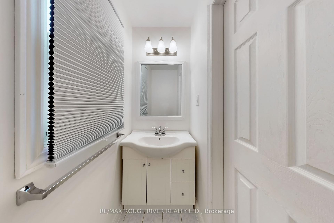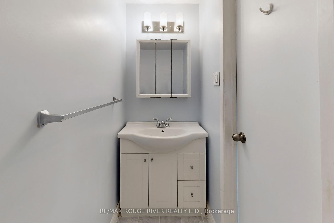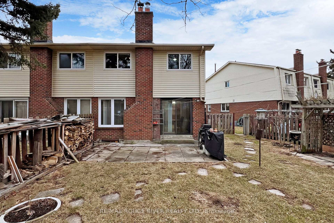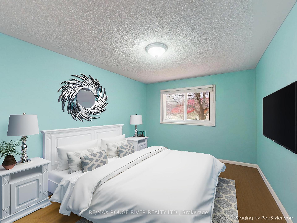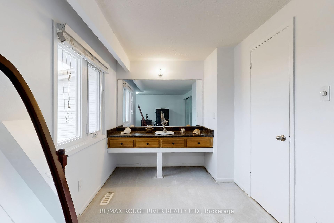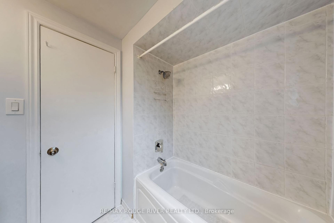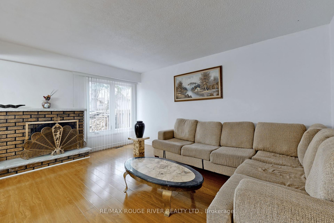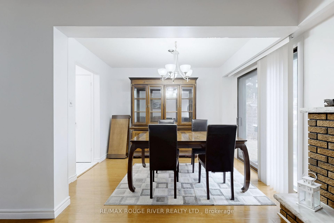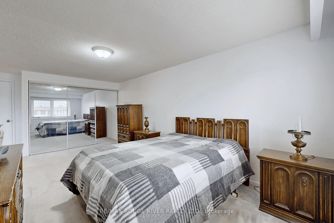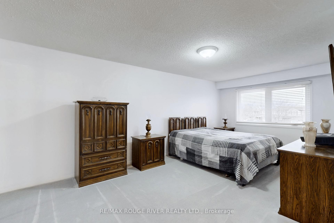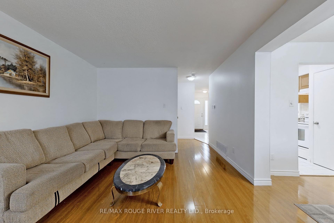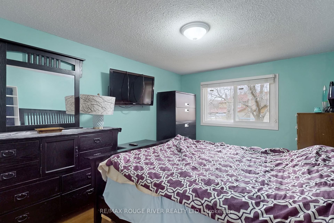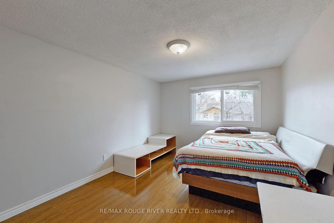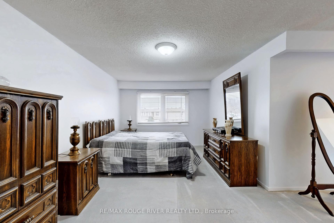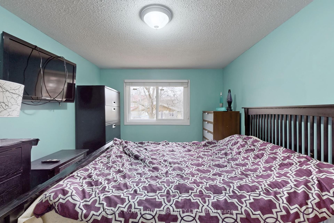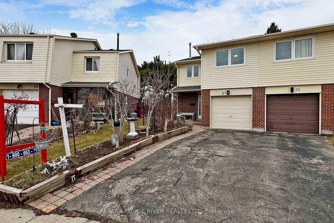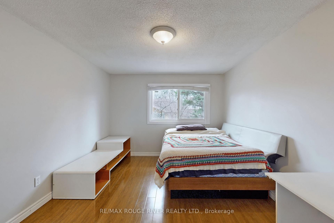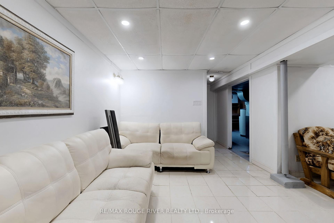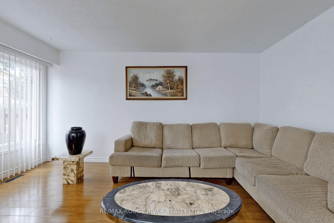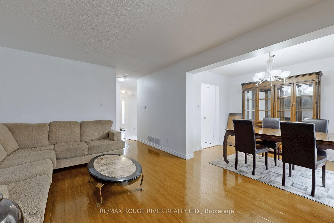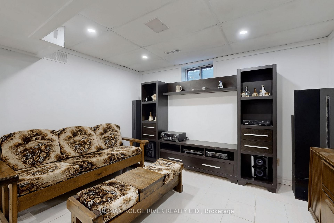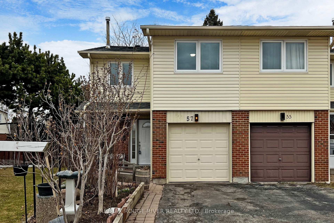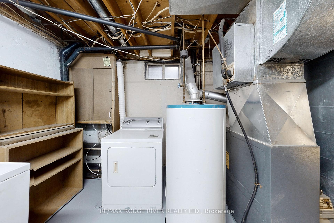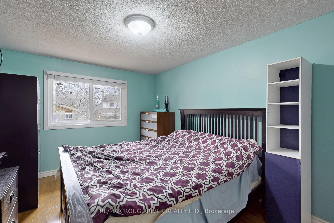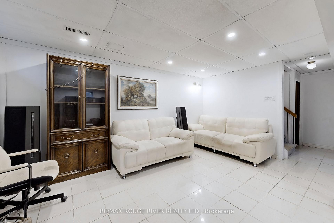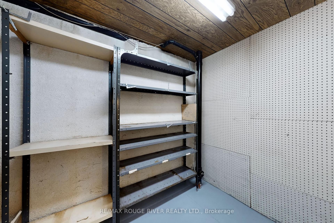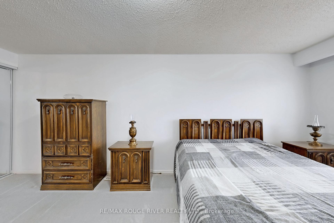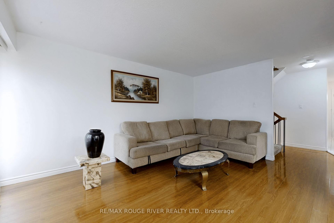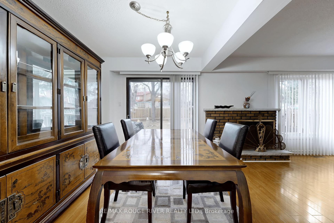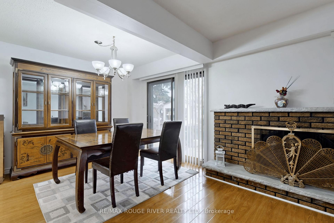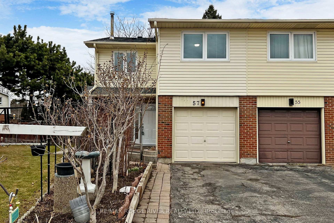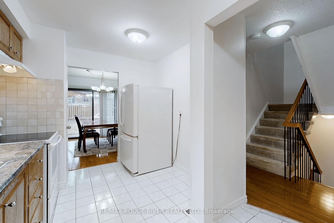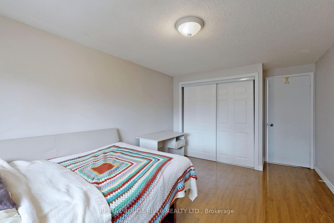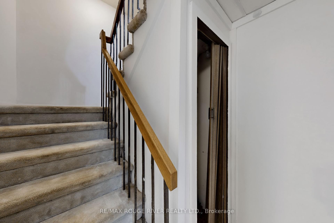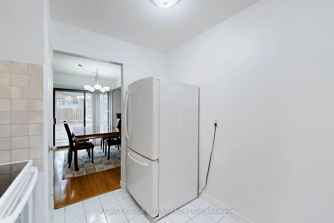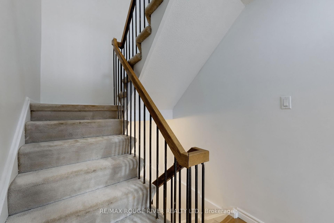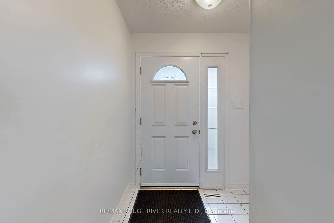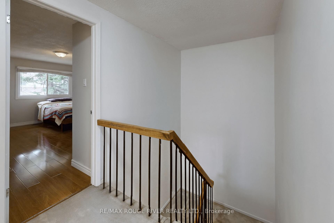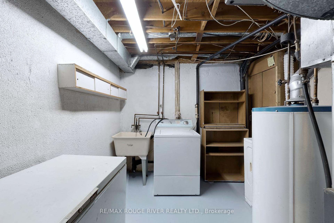Available - For Sale
Listing ID: E12038242
57 Blue Eagle Trai , Toronto, M1V 1K6, Toronto
| Welcome to this stunning 3 bedroom 3 bathroom semi detached home situated on a premium pie shaped lot in the highly sought after Agincourt North neighborhood. This home boasts an extremely large primary bedroom, along with two other generously sized bedrooms, offering plenty of space for the entire family. This beautifully maintained home offers a bright and spacious layout, perfect for families and entertaining. Featuring a finished basement, two cozy fireplaces, and a walk out to a private patio, this home is designed for comfort and charm. The award-winning gardens and outdoor garden shed add to the properties curb appeal and functionality. Enjoy the convenience of a single car garage and a prime location just minutes from Hwy. 401 and 404, top rated schools, parks, shopping, and public transit. Don't miss this incredible opportunity. |
| Price | $788,888 |
| Taxes: | $4058.54 |
| Occupancy by: | Vacant |
| Address: | 57 Blue Eagle Trai , Toronto, M1V 1K6, Toronto |
| Directions/Cross Streets: | Midland Ave & Finch Ave E |
| Rooms: | 6 |
| Rooms +: | 3 |
| Bedrooms: | 3 |
| Bedrooms +: | 0 |
| Family Room: | F |
| Basement: | Finished |
| Level/Floor | Room | Length(ft) | Width(ft) | Descriptions | |
| Room 1 | Main | Living Ro | 11.87 | 15.45 | Hardwood Floor, Fireplace, Window |
| Room 2 | Main | Dining Ro | 10.96 | 8 | Hardwood Floor, W/O To Patio |
| Room 3 | Main | Kitchen | 8.33 | 14.46 | Family Size Kitchen, Eat-in Kitchen, Ceramic Floor |
| Room 4 | Second | Primary B | 20.53 | 20.73 | Broadloom, 2 Pc Ensuite, Double Closet |
| Room 5 | Second | Bedroom 2 | 15.91 | 9.87 | Hardwood Floor, Window, Large Closet |
| Room 6 | Second | Bedroom 3 | 15.91 | 10.46 | Hardwood Floor, Window, Large Closet |
| Room 7 | Basement | Recreatio | 15.09 | 19.58 | Ceramic Floor, Open Concept, Fireplace |
| Room 8 | Basement | Laundry | 12.6 | 9.64 | Concrete Floor |
| Room 9 | Basement | Other | 5.97 | 7.77 | Concrete Floor |
| Washroom Type | No. of Pieces | Level |
| Washroom Type 1 | 4 | Second |
| Washroom Type 2 | 2 | Second |
| Washroom Type 3 | 2 | Main |
| Washroom Type 4 | 0 | |
| Washroom Type 5 | 0 | |
| Washroom Type 6 | 4 | Second |
| Washroom Type 7 | 2 | Second |
| Washroom Type 8 | 2 | Main |
| Washroom Type 9 | 0 | |
| Washroom Type 10 | 0 | |
| Washroom Type 11 | 4 | Second |
| Washroom Type 12 | 2 | Second |
| Washroom Type 13 | 2 | Main |
| Washroom Type 14 | 0 | |
| Washroom Type 15 | 0 |
| Total Area: | 0.00 |
| Approximatly Age: | 31-50 |
| Property Type: | Semi-Detached |
| Style: | 2-Storey |
| Exterior: | Aluminum Siding, Brick |
| Garage Type: | Built-In |
| (Parking/)Drive: | Private |
| Drive Parking Spaces: | 2 |
| Park #1 | |
| Parking Type: | Private |
| Park #2 | |
| Parking Type: | Private |
| Pool: | None |
| Other Structures: | Garden Shed, S |
| Approximatly Age: | 31-50 |
| Approximatly Square Footage: | 1100-1500 |
| Property Features: | Fenced Yard, Park |
| CAC Included: | N |
| Water Included: | N |
| Cabel TV Included: | N |
| Common Elements Included: | N |
| Heat Included: | N |
| Parking Included: | N |
| Condo Tax Included: | N |
| Building Insurance Included: | N |
| Fireplace/Stove: | Y |
| Heat Type: | Forced Air |
| Central Air Conditioning: | Central Air |
| Central Vac: | N |
| Laundry Level: | Syste |
| Ensuite Laundry: | F |
| Sewers: | Sewer |
$
%
Years
This calculator is for demonstration purposes only. Always consult a professional
financial advisor before making personal financial decisions.
| Although the information displayed is believed to be accurate, no warranties or representations are made of any kind. |
| RE/MAX ROUGE RIVER REALTY LTD. |
|
|

Ram Rajendram
Broker
Dir:
(416) 737-7700
Bus:
(416) 733-2666
Fax:
(416) 733-7780
| Virtual Tour | Book Showing | Email a Friend |
Jump To:
At a Glance:
| Type: | Freehold - Semi-Detached |
| Area: | Toronto |
| Municipality: | Toronto E07 |
| Neighbourhood: | Agincourt North |
| Style: | 2-Storey |
| Approximate Age: | 31-50 |
| Tax: | $4,058.54 |
| Beds: | 3 |
| Baths: | 3 |
| Fireplace: | Y |
| Pool: | None |
Locatin Map:
Payment Calculator:

