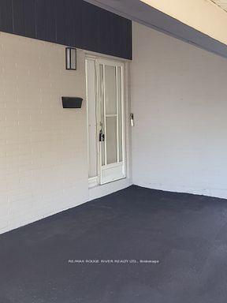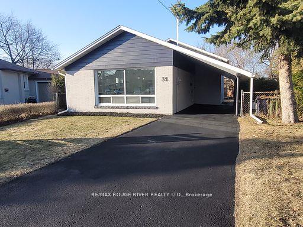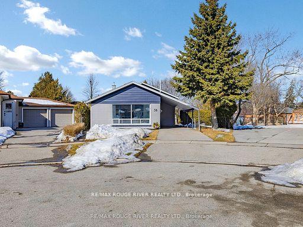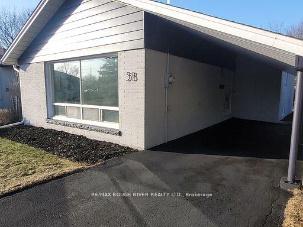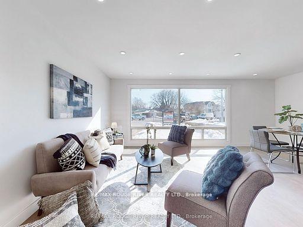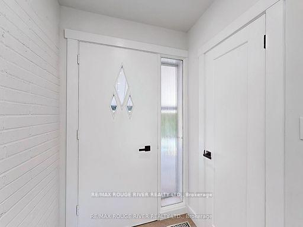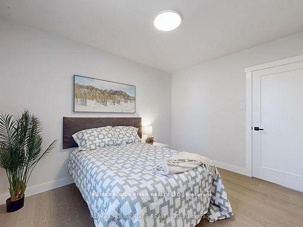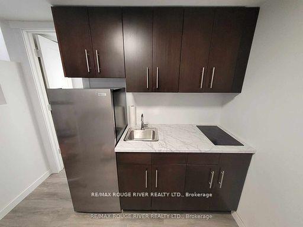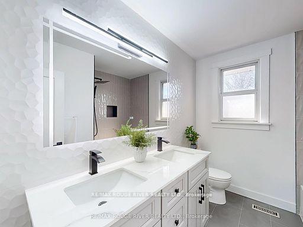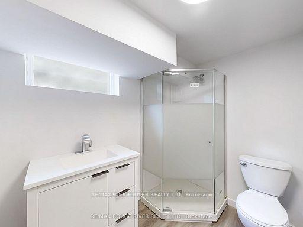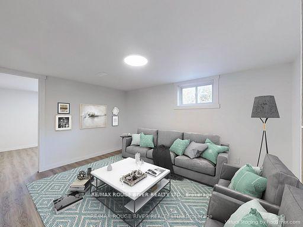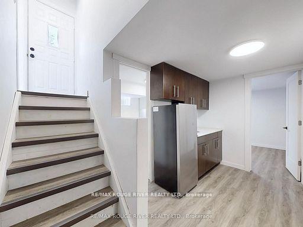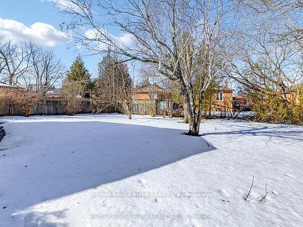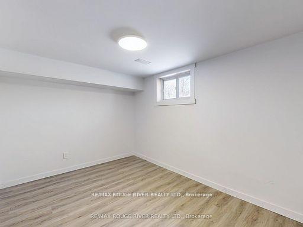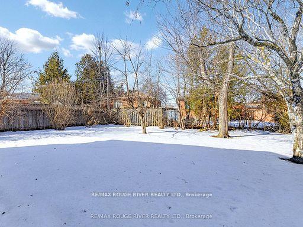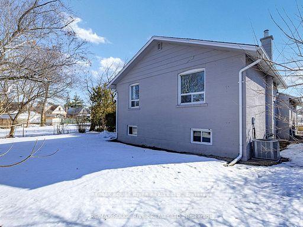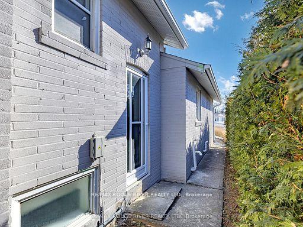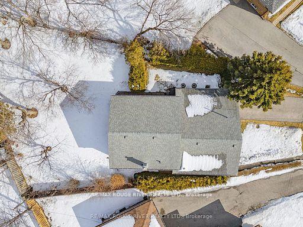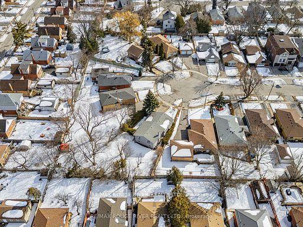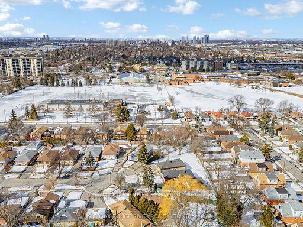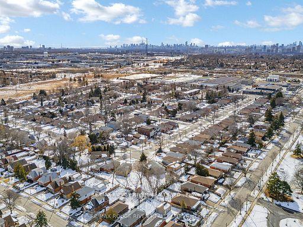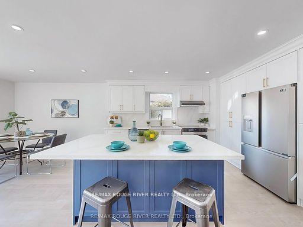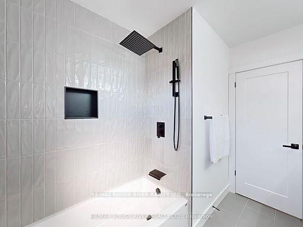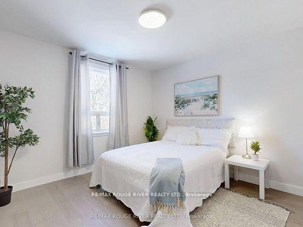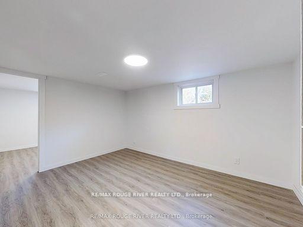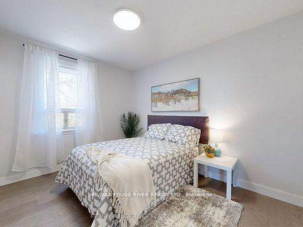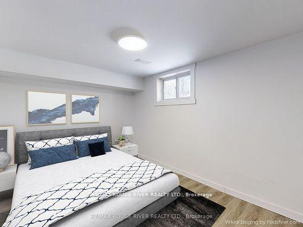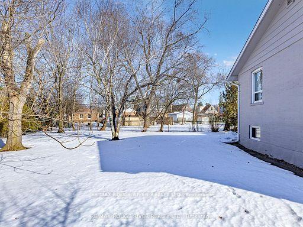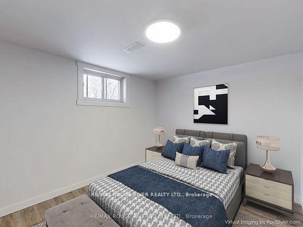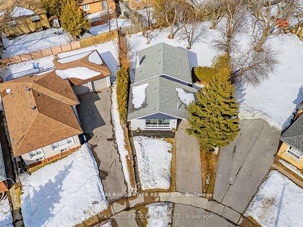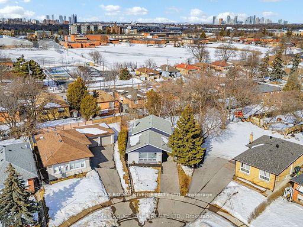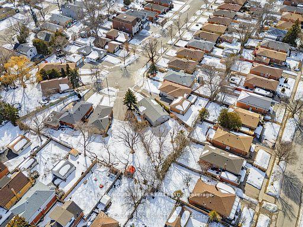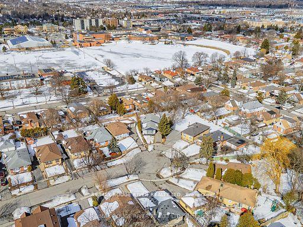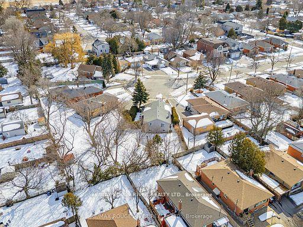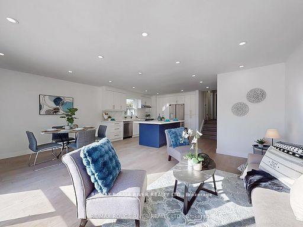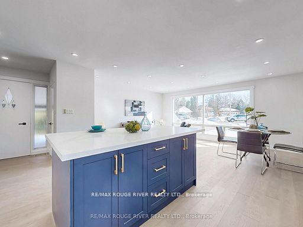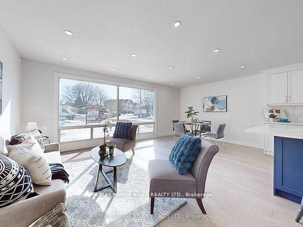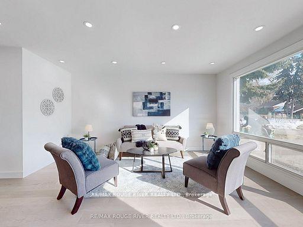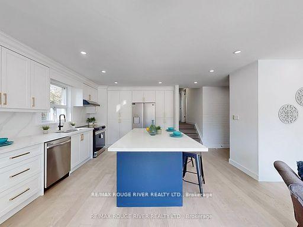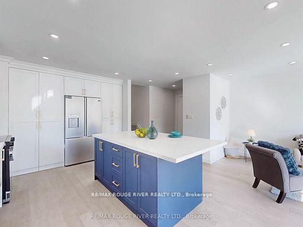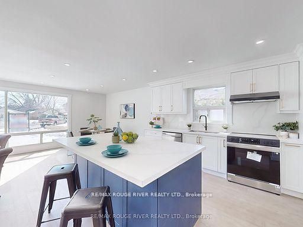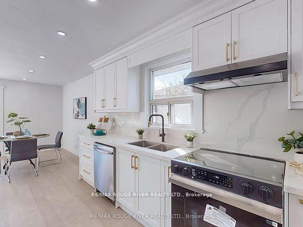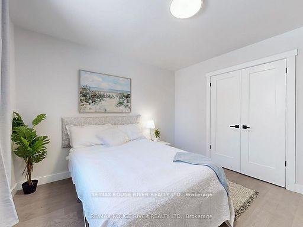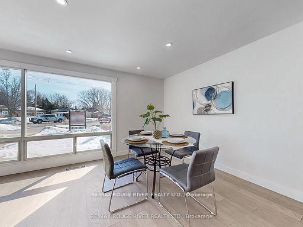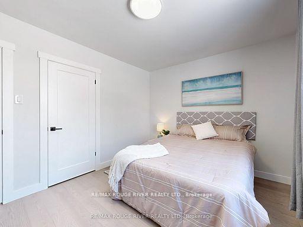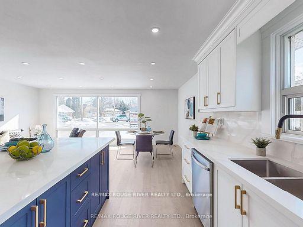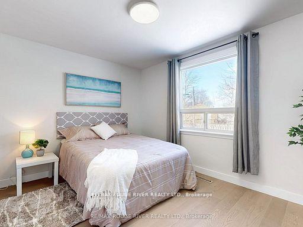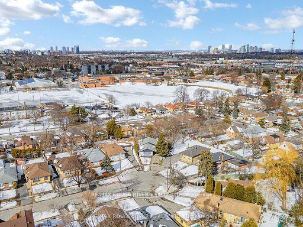Available - For Sale
Listing ID: E12038533
58 Flintridge Road , Toronto, M1P 1C3, Toronto
| Welcome to the stunning fully detached 3 + 2 bedroom bungalow, thoughtfully renovated from top to bottom and perfectly situated on a private cul-de-sac in the sought after Dorset Park Community. Step inside to a bright and spacious open concept layout featuring hardwood floors throughout. The custom gourmet kitchen is a showstopper, boasting an extra large island , quartz counter-tops, and ample cabinet space - perfect for entertaining or family gatherings. This home offers 2 brand new bathrooms: a gorgeous four piece upstairs in a sleek 3 piece downstairs the separate side entrance leads to a fully finished lower level with two additional bedrooms, a second kitchen, and ample living space - ideal for extended family or potential rental income. Conveniently located close to schools, shopping, public transit, and parks, this is an incredible opportunity to own a move in ready home in a fantastic neighborhood. Don't miss out period |
| Price | $948,888 |
| Taxes: | $4227.00 |
| Occupancy by: | Vacant |
| Address: | 58 Flintridge Road , Toronto, M1P 1C3, Toronto |
| Directions/Cross Streets: | Birchmount Rd and Lawrence Ave |
| Rooms: | 10 |
| Bedrooms: | 3 |
| Bedrooms +: | 2 |
| Family Room: | F |
| Basement: | Separate Ent, Finished |
| Level/Floor | Room | Length(ft) | Width(ft) | Descriptions | |
| Room 1 | Main | Living Ro | 14.92 | 19.68 | Hardwood Floor, Large Window, Open Concept |
| Room 2 | Main | Dining Ro | 14.92 | 19.68 | Hardwood Floor, Large Window, Open Concept |
| Room 3 | Main | Kitchen | 12.79 | 14.76 | Hardwood Floor, Centre Island, Renovated |
| Room 4 | Main | Primary B | 12.99 | 11.38 | Hardwood Floor, Double Closet, Window |
| Room 5 | Main | Bedroom 2 | 10.1 | 12.46 | Hardwood Floor, Closet, Window |
| Room 6 | Main | Bedroom 3 | 11.35 | 9.28 | Hardwood Floor, Closet, Window |
| Room 7 | Basement | Living Ro | 11.64 | 13.51 | Vinyl Floor, Window |
| Room 8 | Basement | Bedroom 4 | 9.18 | 7.84 | Vinyl Floor, Window |
| Room 9 | Basement | Bedroom 5 | 8.63 | 12.33 | Vinyl Floor, Window |
| Room 10 | Basement | Kitchen | 8.66 | 6.49 | Vinyl Floor |
| Washroom Type | No. of Pieces | Level |
| Washroom Type 1 | 4 | Main |
| Washroom Type 2 | 3 | Basement |
| Washroom Type 3 | 0 | |
| Washroom Type 4 | 0 | |
| Washroom Type 5 | 0 | |
| Washroom Type 6 | 4 | Main |
| Washroom Type 7 | 3 | Basement |
| Washroom Type 8 | 0 | |
| Washroom Type 9 | 0 | |
| Washroom Type 10 | 0 |
| Total Area: | 0.00 |
| Property Type: | Detached |
| Style: | Bungalow |
| Exterior: | Brick |
| Garage Type: | Carport |
| (Parking/)Drive: | Private Do |
| Drive Parking Spaces: | 3 |
| Park #1 | |
| Parking Type: | Private Do |
| Park #2 | |
| Parking Type: | Private Do |
| Pool: | None |
| Property Features: | Park, Place Of Worship |
| CAC Included: | N |
| Water Included: | N |
| Cabel TV Included: | N |
| Common Elements Included: | N |
| Heat Included: | N |
| Parking Included: | N |
| Condo Tax Included: | N |
| Building Insurance Included: | N |
| Fireplace/Stove: | N |
| Heat Type: | Forced Air |
| Central Air Conditioning: | Central Air |
| Central Vac: | N |
| Laundry Level: | Syste |
| Ensuite Laundry: | F |
| Sewers: | Sewer |
$
%
Years
This calculator is for demonstration purposes only. Always consult a professional
financial advisor before making personal financial decisions.
| Although the information displayed is believed to be accurate, no warranties or representations are made of any kind. |
| RE/MAX ROUGE RIVER REALTY LTD. |
|
|

Ram Rajendram
Broker
Dir:
(416) 737-7700
Bus:
(416) 733-2666
Fax:
(416) 733-7780
| Virtual Tour | Book Showing | Email a Friend |
Jump To:
At a Glance:
| Type: | Freehold - Detached |
| Area: | Toronto |
| Municipality: | Toronto E04 |
| Neighbourhood: | Dorset Park |
| Style: | Bungalow |
| Tax: | $4,227 |
| Beds: | 3+2 |
| Baths: | 2 |
| Fireplace: | N |
| Pool: | None |
Locatin Map:
Payment Calculator:

