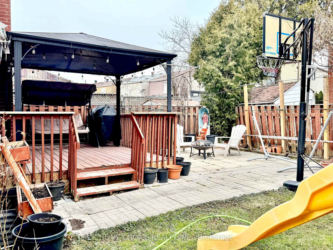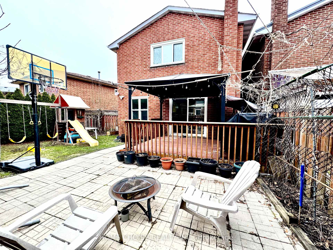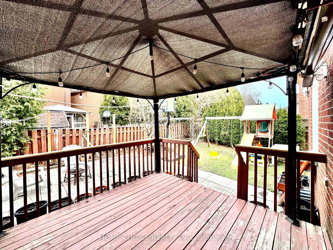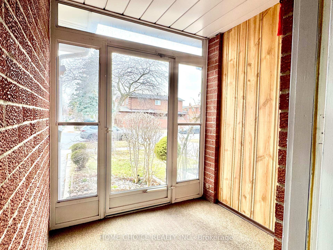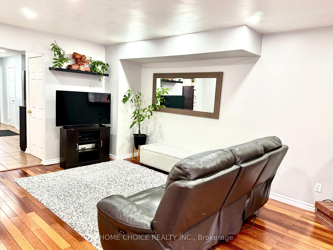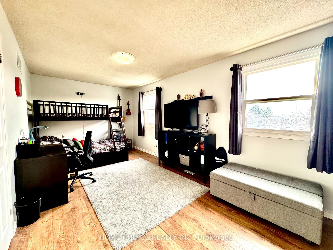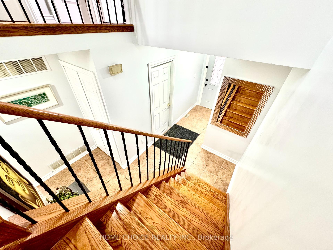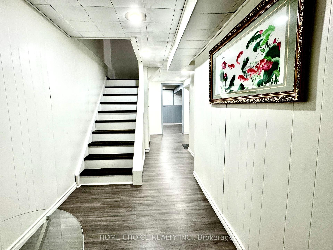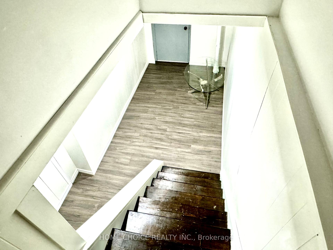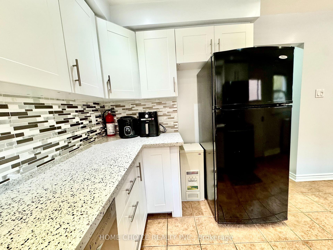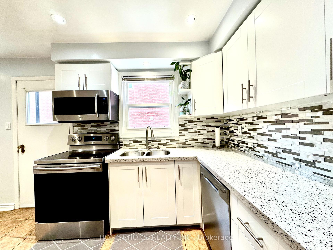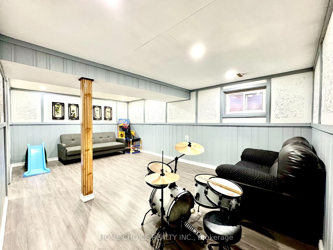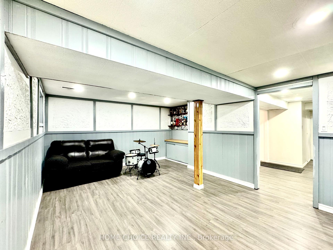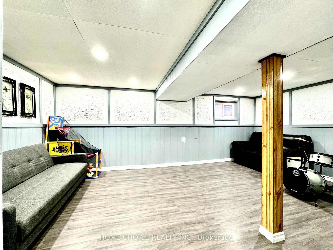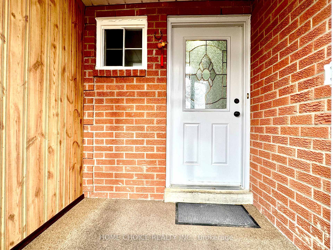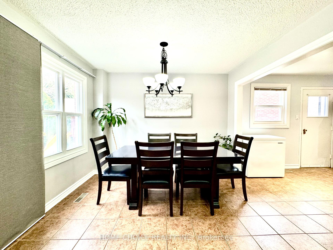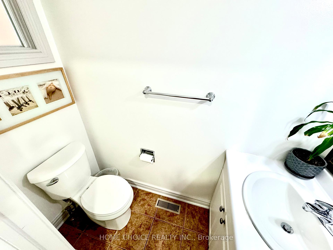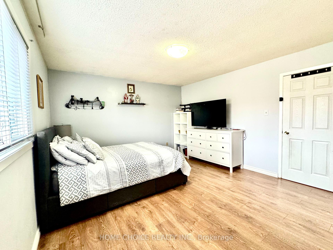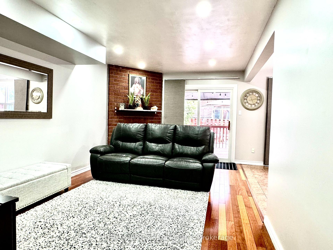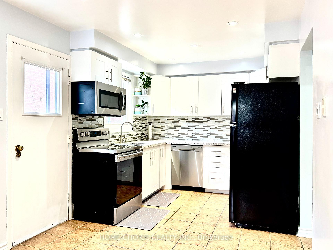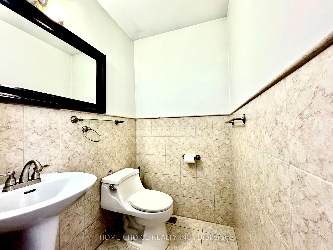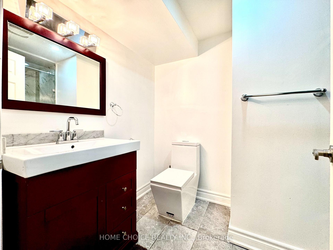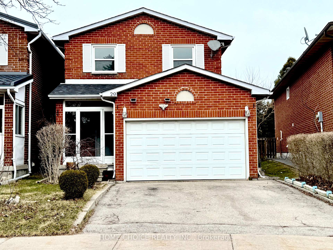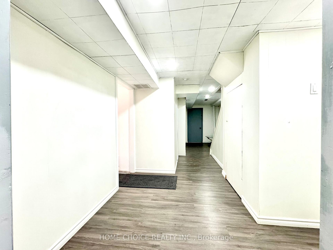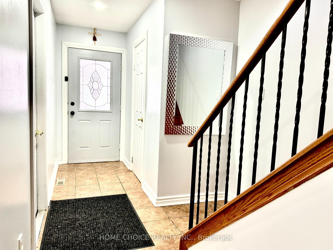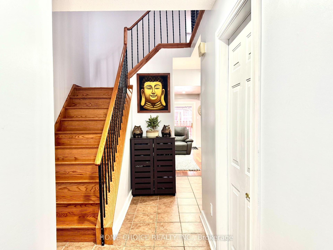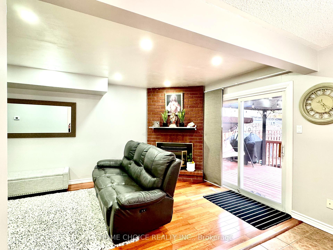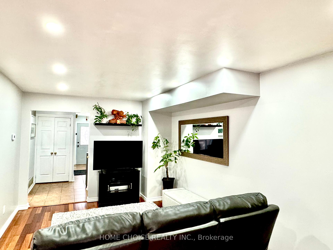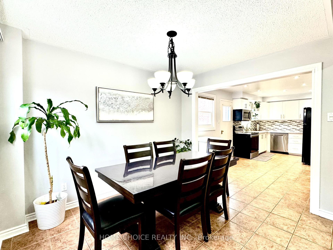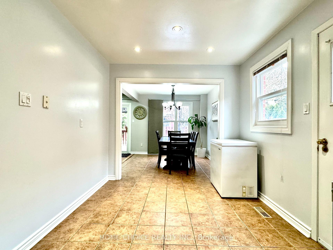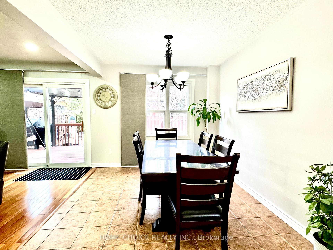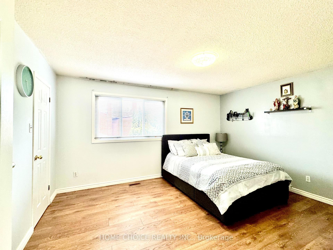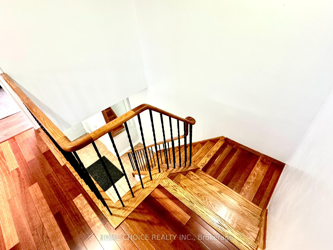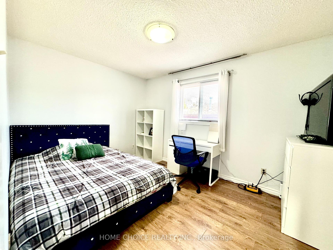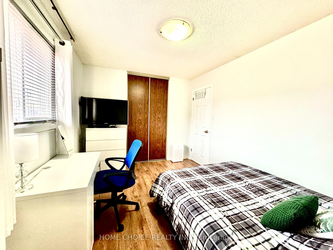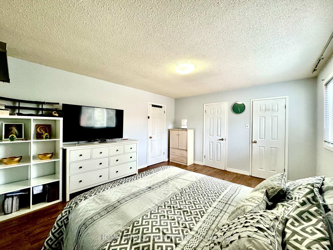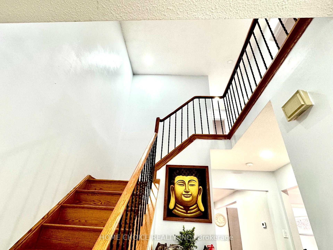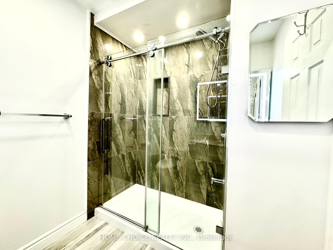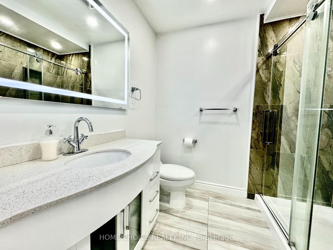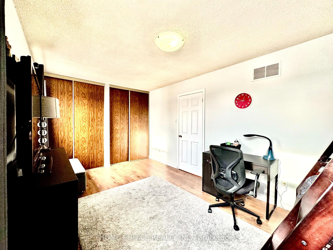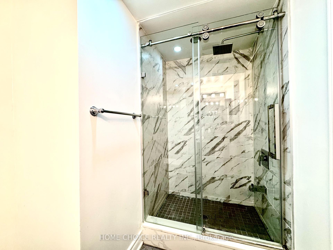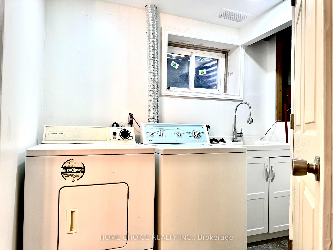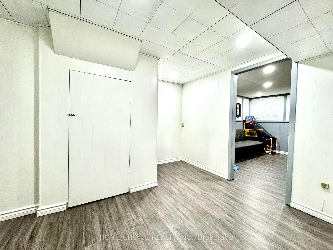Available - For Sale
Listing ID: N12037872
29 Cog Hill Driv , Vaughan, L4K 1M6, York
| This Stunning 2 Story Detached Home nested in a highly desirable family neighborhood! Cozy Living Room area with hardwood floors, Gas fireplace and walk out to deck with private backyard. Renovated Kitchen with Pot Lights and Spacious eat in kitchen. Upstairs laminated floors with bright 3bedrms...Renovated main washroom and 2pc Ensuite in the Prim room. Finished Basement with Laminate flooring throughout and Renovated 4pc bath. This is an Ideal Family Home for 1st time buyer, Upsizing/downsizing and Great Location...Close to Shopping, School, park, Library, community Centre, Church and Easy Access to TTC. Don't Miss it...You'll Love it!!! |
| Price | $999,900 |
| Taxes: | $4168.63 |
| Assessment Year: | 2024 |
| Occupancy by: | Owner |
| Address: | 29 Cog Hill Driv , Vaughan, L4K 1M6, York |
| Directions/Cross Streets: | Dufferin St/Steeles Ave |
| Rooms: | 6 |
| Rooms +: | 1 |
| Bedrooms: | 3 |
| Bedrooms +: | 0 |
| Family Room: | F |
| Basement: | Finished |
| Level/Floor | Room | Length(ft) | Width(ft) | Descriptions | |
| Room 1 | Main | Living Ro | 18.5 | 10.5 | Hardwood Floor, Pot Lights, W/O To Deck |
| Room 2 | Main | Dining Ro | 10.5 | 9.51 | Ceramic Floor, Large Window, Open Stairs |
| Room 3 | Main | Kitchen | 17.02 | 9.02 | Ceramic Floor, Modern Kitchen, W/O To Yard |
| Room 4 | Second | Primary B | 14.5 | 12.6 | Laminate, 2 Pc Ensuite, Walk-In Closet(s) |
| Room 5 | Second | Bedroom 2 | 17.52 | 10 | Laminate, Double Closet, Window |
| Room 6 | Second | Bedroom 3 | 12.89 | 9.51 | Laminate, Closet, Window |
| Room 7 | Basement | Recreatio | 19.58 | 12 | Laminate, Window |
| Washroom Type | No. of Pieces | Level |
| Washroom Type 1 | 2 | Main |
| Washroom Type 2 | 2 | Second |
| Washroom Type 3 | 4 | Second |
| Washroom Type 4 | 4 | Basement |
| Washroom Type 5 | 0 |
| Total Area: | 0.00 |
| Approximatly Age: | 31-50 |
| Property Type: | Detached |
| Style: | 2-Storey |
| Exterior: | Brick |
| Garage Type: | Built-In |
| (Parking/)Drive: | Private |
| Drive Parking Spaces: | 2 |
| Park #1 | |
| Parking Type: | Private |
| Park #2 | |
| Parking Type: | Private |
| Pool: | None |
| Approximatly Age: | 31-50 |
| Approximatly Square Footage: | 1500-2000 |
| Property Features: | Library, Place Of Worship |
| CAC Included: | N |
| Water Included: | N |
| Cabel TV Included: | N |
| Common Elements Included: | N |
| Heat Included: | N |
| Parking Included: | N |
| Condo Tax Included: | N |
| Building Insurance Included: | N |
| Fireplace/Stove: | Y |
| Heat Type: | Forced Air |
| Central Air Conditioning: | Central Air |
| Central Vac: | N |
| Laundry Level: | Syste |
| Ensuite Laundry: | F |
| Sewers: | Sewer |
$
%
Years
This calculator is for demonstration purposes only. Always consult a professional
financial advisor before making personal financial decisions.
| Although the information displayed is believed to be accurate, no warranties or representations are made of any kind. |
| HOME CHOICE REALTY INC. |
|
|

Ram Rajendram
Broker
Dir:
(416) 737-7700
Bus:
(416) 733-2666
Fax:
(416) 733-7780
| Book Showing | Email a Friend |
Jump To:
At a Glance:
| Type: | Freehold - Detached |
| Area: | York |
| Municipality: | Vaughan |
| Neighbourhood: | Glen Shields |
| Style: | 2-Storey |
| Approximate Age: | 31-50 |
| Tax: | $4,168.63 |
| Beds: | 3 |
| Baths: | 4 |
| Fireplace: | Y |
| Pool: | None |
Locatin Map:
Payment Calculator:

