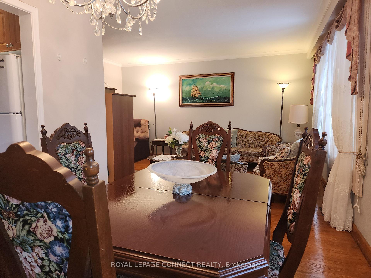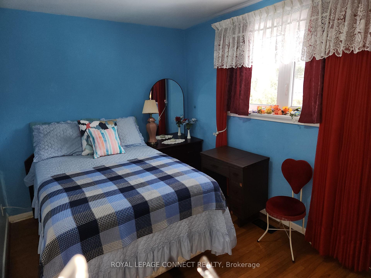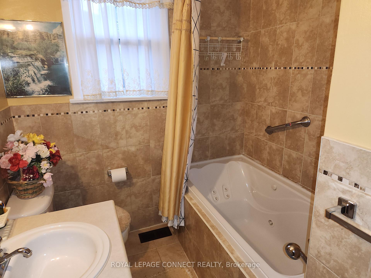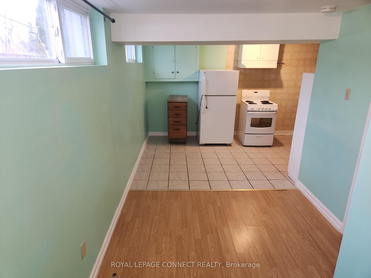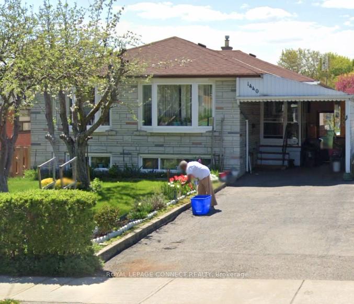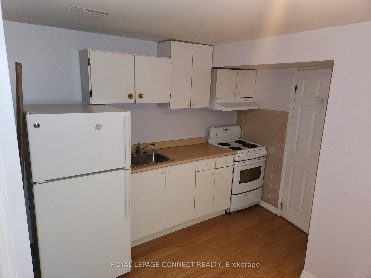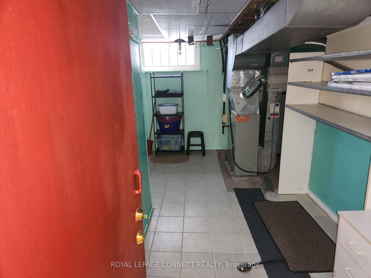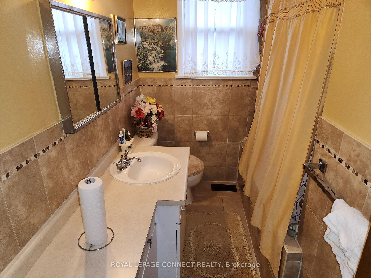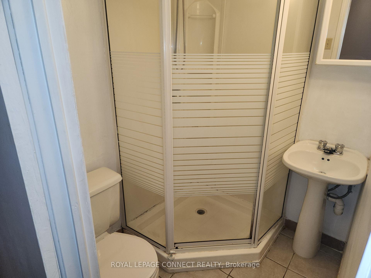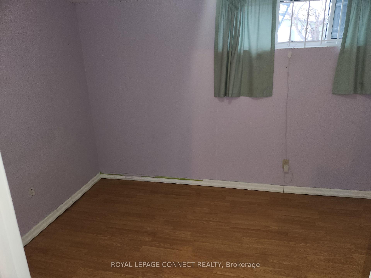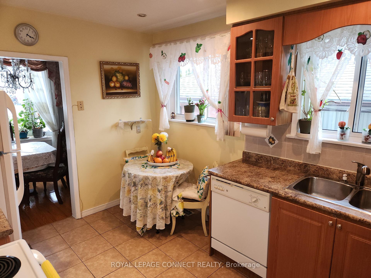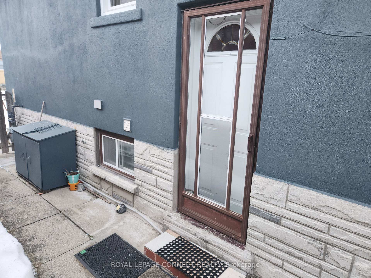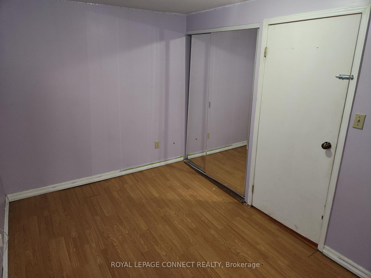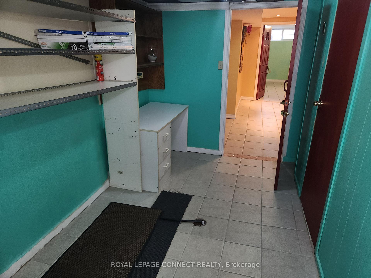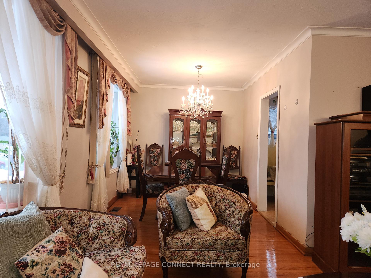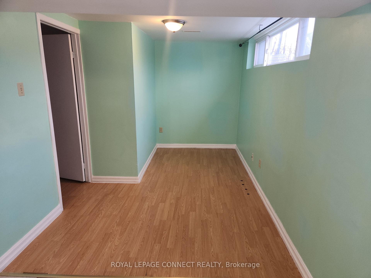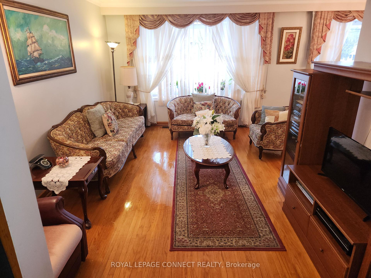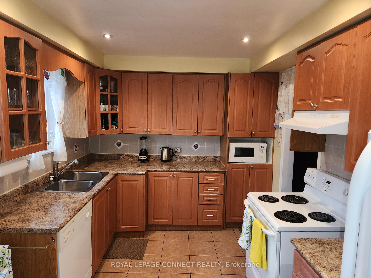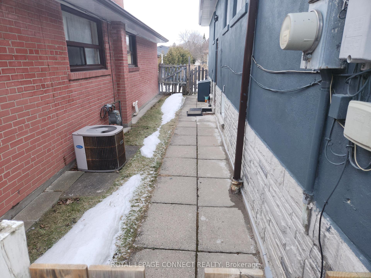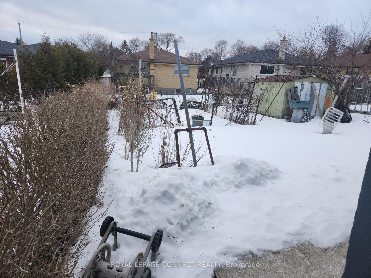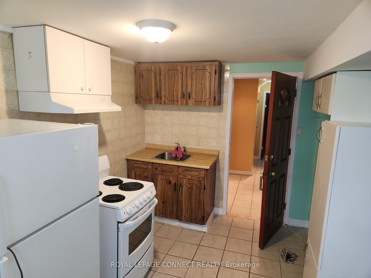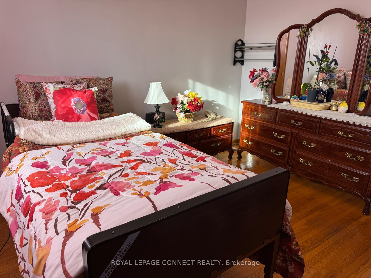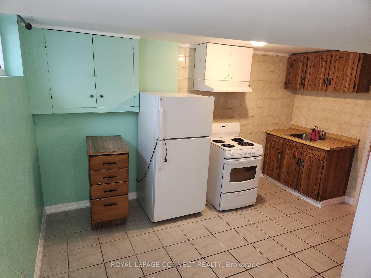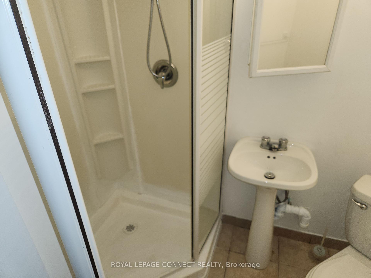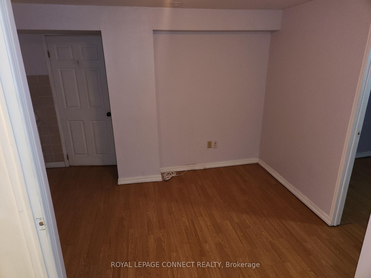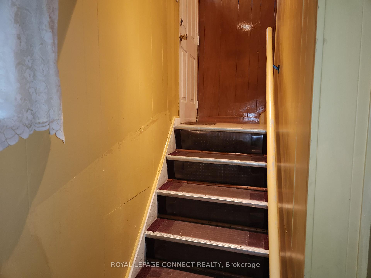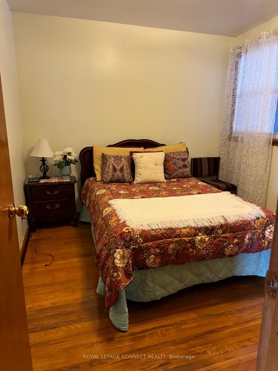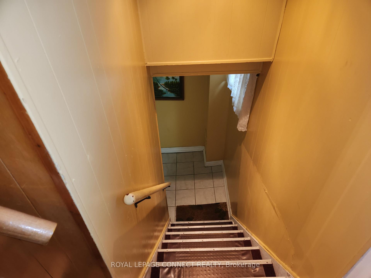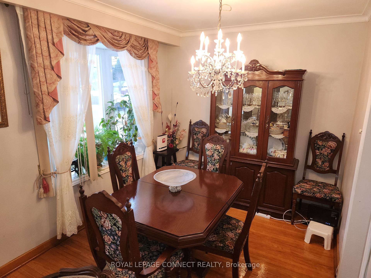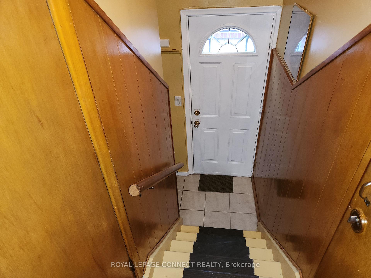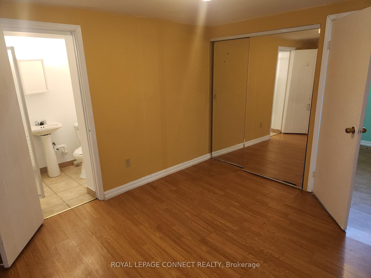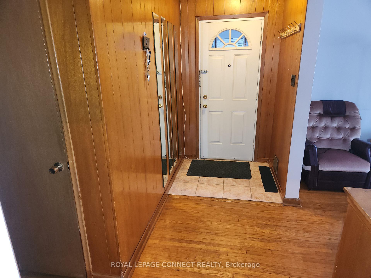Available - For Sale
Listing ID: E12034943
1440 Danforth Road , Toronto, M1J 1G9, Toronto
| Located in the quiet Bendale community this Detached Bungalow 3+2 Bedrooms, Separate Entrance, 3 Kitchens, 4 Full Baths, Separate Laundry. Parking For 3 Cars, Shingles replaced (2018/2019), Great Investment Or First Time Buyer Home, Great Bungalow, Clean, Bright Close To Scarborough Town Centre, Parks, TTC At Door Step, 401, Hwy 2, Hospital, Shopping and Schools. |
| Price | $899,900 |
| Taxes: | $3762.42 |
| Occupancy by: | Owner |
| Address: | 1440 Danforth Road , Toronto, M1J 1G9, Toronto |
| Directions/Cross Streets: | DANFORTH RD-SOUTH OF LAWRENCE |
| Rooms: | 6 |
| Rooms +: | 6 |
| Bedrooms: | 3 |
| Bedrooms +: | 2 |
| Family Room: | F |
| Basement: | Apartment, Separate Ent |
| Level/Floor | Room | Length(ft) | Width(ft) | Descriptions | |
| Room 1 | Main | Living Ro | 15.97 | 11.32 | Hardwood Floor, Combined w/Dining, Window |
| Room 2 | Main | Dining Ro | 9.81 | 8.86 | Hardwood Floor, Combined w/Living, Window |
| Room 3 | Main | Kitchen | 13.38 | 9.41 | Ceramic Floor, Ceramic Backsplash, Window |
| Room 4 | Main | Primary B | 12.99 | 8.86 | Hardwood Floor, Closet, Window |
| Room 5 | Main | Bedroom 2 | 12.4 | 10.4 | Hardwood Floor, Closet, Window |
| Room 6 | Main | Bedroom 3 | 10.4 | 9.64 | Hardwood Floor, Closet, Window |
| Room 7 | Basement | Kitchen | 13.28 | 12.14 | Laminate |
| Room 8 | Basement | Bedroom | 11.94 | 7.87 | Laminate, Window |
| Room 9 | Basement | Kitchen | 13.71 | 8.33 | Ceramic Floor, Ceramic Backsplash, Window |
| Room 10 | Basement | Bedroom | 11.58 | 10.82 | Laminate, 3 Pc Ensuite, Closet |
| Room 11 | Basement | Living Ro | 12.04 | 7.81 | Laminate, Window |
| Washroom Type | No. of Pieces | Level |
| Washroom Type 1 | 4 | Main |
| Washroom Type 2 | 3 | Basement |
| Washroom Type 3 | 3 | Basement |
| Washroom Type 4 | 4 | Basement |
| Washroom Type 5 | 0 |
| Total Area: | 0.00 |
| Property Type: | Detached |
| Style: | Bungalow |
| Exterior: | Brick, Stone |
| Garage Type: | Carport |
| (Parking/)Drive: | Private |
| Drive Parking Spaces: | 3 |
| Park #1 | |
| Parking Type: | Private |
| Park #2 | |
| Parking Type: | Private |
| Pool: | None |
| CAC Included: | N |
| Water Included: | N |
| Cabel TV Included: | N |
| Common Elements Included: | N |
| Heat Included: | N |
| Parking Included: | N |
| Condo Tax Included: | N |
| Building Insurance Included: | N |
| Fireplace/Stove: | N |
| Heat Type: | Forced Air |
| Central Air Conditioning: | Central Air |
| Central Vac: | N |
| Laundry Level: | Syste |
| Ensuite Laundry: | F |
| Sewers: | Sewer |
$
%
Years
This calculator is for demonstration purposes only. Always consult a professional
financial advisor before making personal financial decisions.
| Although the information displayed is believed to be accurate, no warranties or representations are made of any kind. |
| ROYAL LEPAGE CONNECT REALTY |
|
|

Ram Rajendram
Broker
Dir:
(416) 737-7700
Bus:
(416) 733-2666
Fax:
(416) 733-7780
| Book Showing | Email a Friend |
Jump To:
At a Glance:
| Type: | Freehold - Detached |
| Area: | Toronto |
| Municipality: | Toronto E09 |
| Neighbourhood: | Bendale |
| Style: | Bungalow |
| Tax: | $3,762.42 |
| Beds: | 3+2 |
| Baths: | 4 |
| Fireplace: | N |
| Pool: | None |
Locatin Map:
Payment Calculator:

