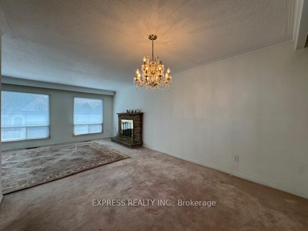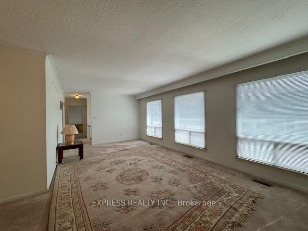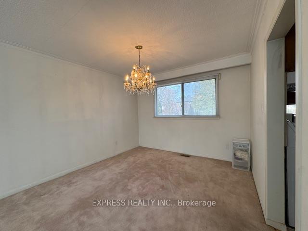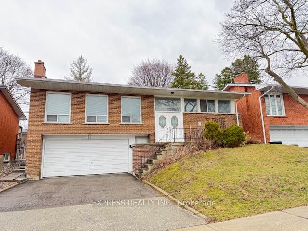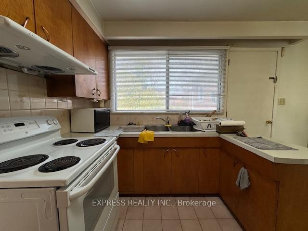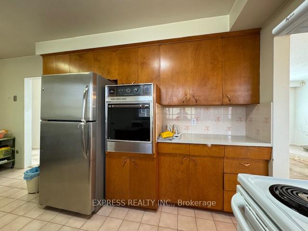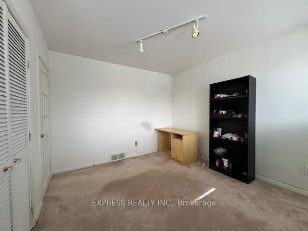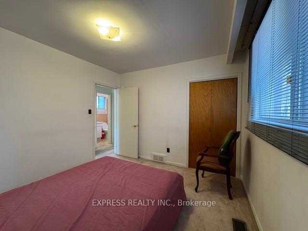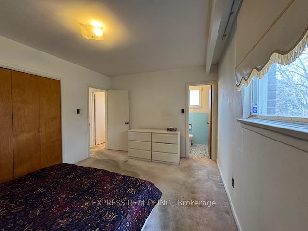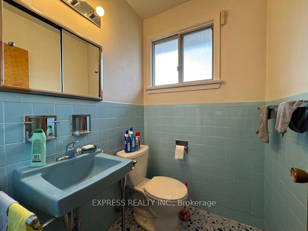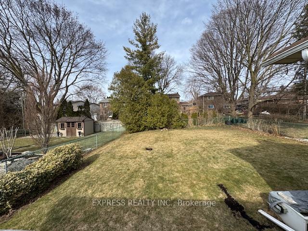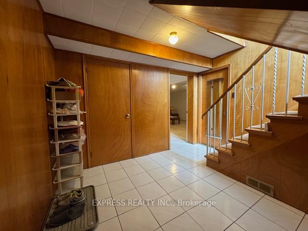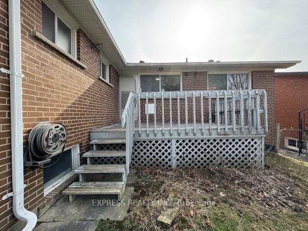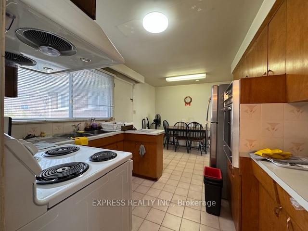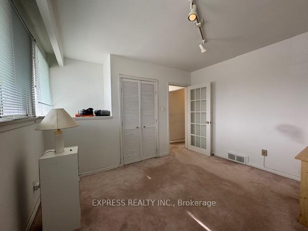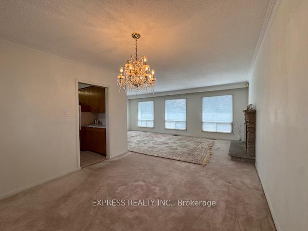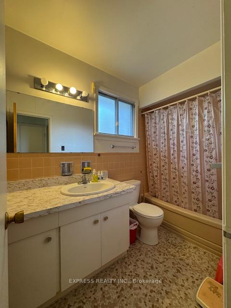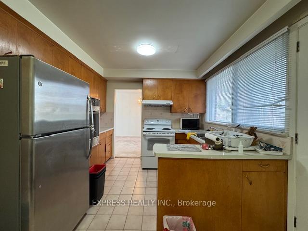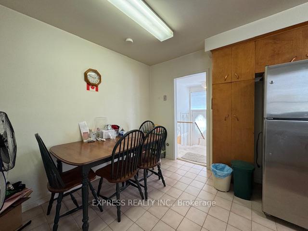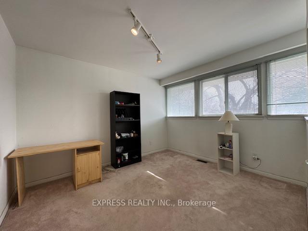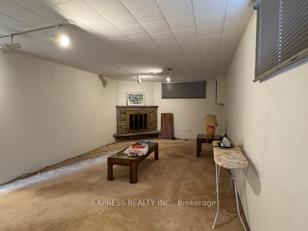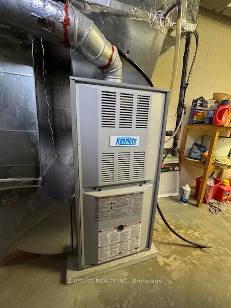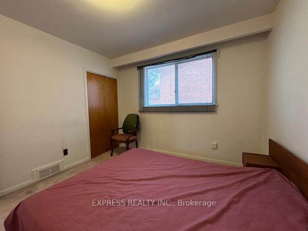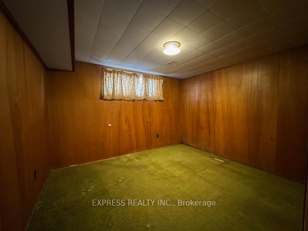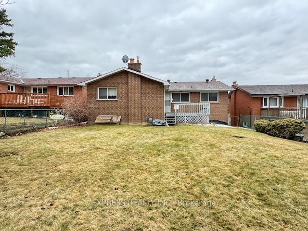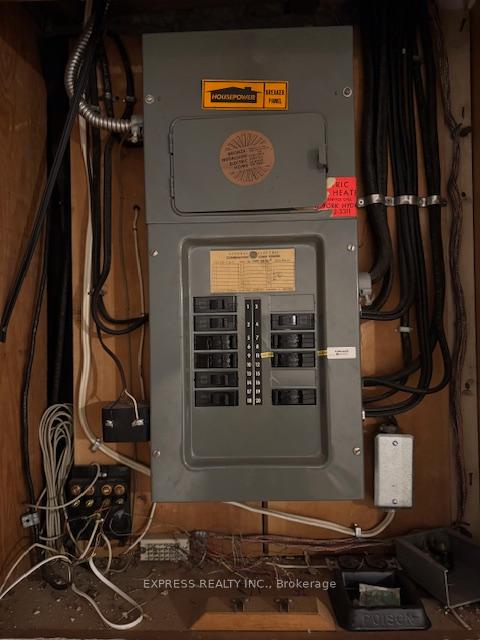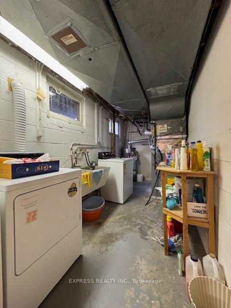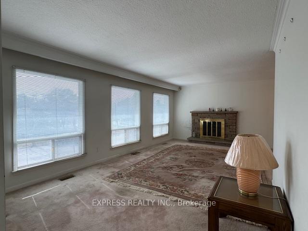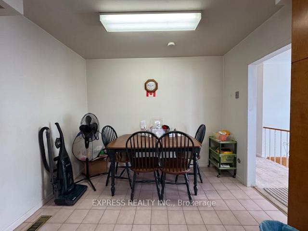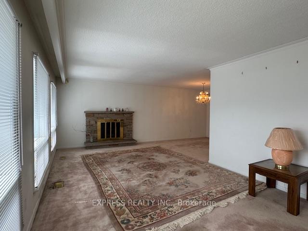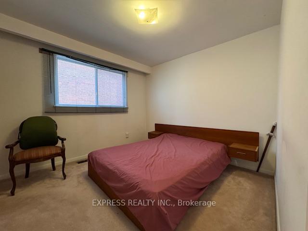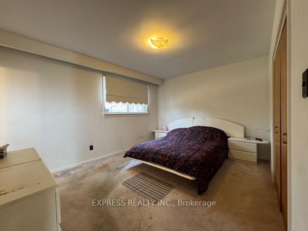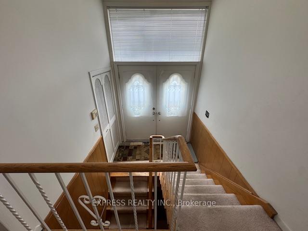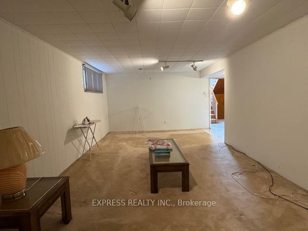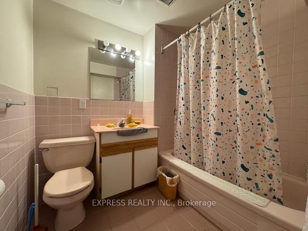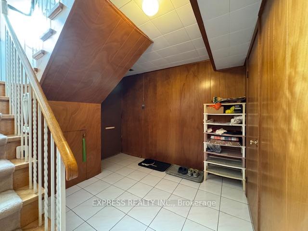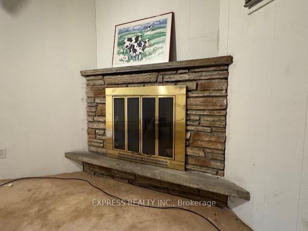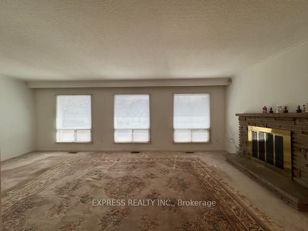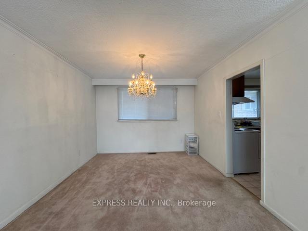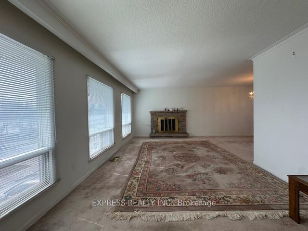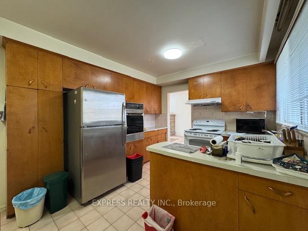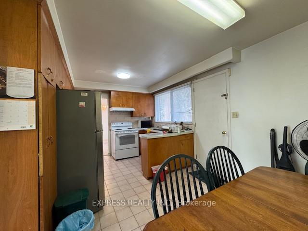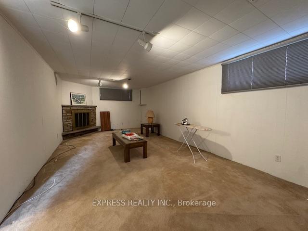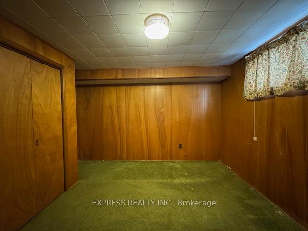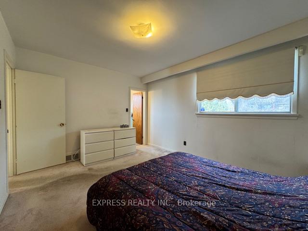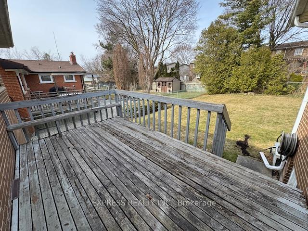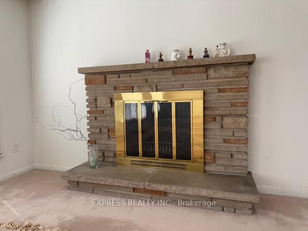Available - For Sale
Listing ID: C12038801
63 Cresthaven Driv , Toronto, M2H 1M2, Toronto
| Situated in the heart of Hillcrest Village, this delightful 3-bedroom brick bungalow offers a peaceful haven on a serene, family-friendly street. Whether you choose to renovate or build your dream home, this generous 52 Ft x 120 Ft lot provides endless possibilities. The Home features a bright living room adorned with large windows and a cozy wood-burning stone fireplace, a dining room with views of the backyard, and a kitchen with an eat-in area that opens onto a spacious deck and fenced yard. The primary bedroom includes a convenient 2-piece Ensuite bathroom. The finished basement, complete with a separate entrance, provides another wood-burning stone fireplace and a 4-piece bathroom. Modern features, including central heating and air conditioning, ensure your comfort. Perfectly situated within walking distance of the Cummer Community Center, Hillcrest Tennis Club, shopping hubs, parks, trails, schools, libraries, the GO Station, and TTC transit. Enjoy easy access to highways 401 and 404 while being in the coveted school district of AY Jackson SS, Zion Heights MS, and Cresthaven PS. |
| Price | $1,249,900 |
| Taxes: | $6659.34 |
| Occupancy by: | Vacant |
| Address: | 63 Cresthaven Driv , Toronto, M2H 1M2, Toronto |
| Directions/Cross Streets: | Leslie & Mcnicoll |
| Rooms: | 6 |
| Bedrooms: | 3 |
| Bedrooms +: | 1 |
| Family Room: | F |
| Basement: | Finished |
| Level/Floor | Room | Length(ft) | Width(ft) | Descriptions | |
| Room 1 | Main | Living Ro | 22.14 | 11.81 | Large Window, Fireplace |
| Room 2 | Main | Dining Ro | 10.82 | 10.5 | Window, Overlooks Backyard |
| Room 3 | Main | Kitchen | 16.4 | 10 | Breakfast Area, W/O To Deck |
| Room 4 | Main | Primary B | 13.94 | 10.82 | Double Closet, 2 Pc Ensuite |
| Room 5 | Main | Bedroom 2 | 10.66 | 10.33 | Closet, Window |
| Room 6 | Main | Bedroom 3 | 11.81 | 10 | Closet, Window |
| Room 7 | Lower | Recreatio | 23.78 | 11.97 | Window, Fireplace |
| Room 8 | Lower | Bedroom 4 | 11.81 | 10 | Closet, Window |
| Washroom Type | No. of Pieces | Level |
| Washroom Type 1 | 4 | Main |
| Washroom Type 2 | 2 | Main |
| Washroom Type 3 | 4 | Lower |
| Washroom Type 4 | 0 | |
| Washroom Type 5 | 0 |
| Total Area: | 0.00 |
| Property Type: | Detached |
| Style: | Bungalow |
| Exterior: | Brick |
| Garage Type: | Built-In |
| (Parking/)Drive: | Private |
| Drive Parking Spaces: | 4 |
| Park #1 | |
| Parking Type: | Private |
| Park #2 | |
| Parking Type: | Private |
| Pool: | None |
| Property Features: | Fenced Yard, Library |
| CAC Included: | N |
| Water Included: | N |
| Cabel TV Included: | N |
| Common Elements Included: | N |
| Heat Included: | N |
| Parking Included: | N |
| Condo Tax Included: | N |
| Building Insurance Included: | N |
| Fireplace/Stove: | Y |
| Heat Type: | Forced Air |
| Central Air Conditioning: | Central Air |
| Central Vac: | N |
| Laundry Level: | Syste |
| Ensuite Laundry: | F |
| Sewers: | Sewer |
$
%
Years
This calculator is for demonstration purposes only. Always consult a professional
financial advisor before making personal financial decisions.
| Although the information displayed is believed to be accurate, no warranties or representations are made of any kind. |
| EXPRESS REALTY INC. |
|
|

Ram Rajendram
Broker
Dir:
(416) 737-7700
Bus:
(416) 733-2666
Fax:
(416) 733-7780
| Book Showing | Email a Friend |
Jump To:
At a Glance:
| Type: | Freehold - Detached |
| Area: | Toronto |
| Municipality: | Toronto C15 |
| Neighbourhood: | Hillcrest Village |
| Style: | Bungalow |
| Tax: | $6,659.34 |
| Beds: | 3+1 |
| Baths: | 3 |
| Fireplace: | Y |
| Pool: | None |
Locatin Map:
Payment Calculator:

