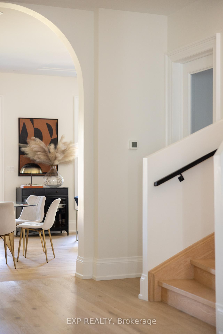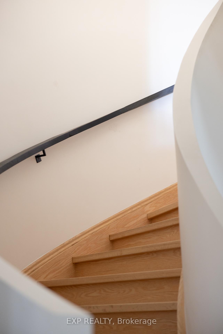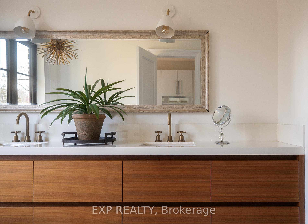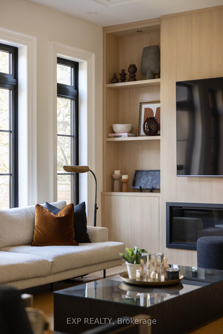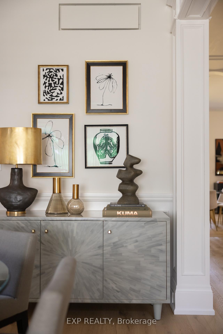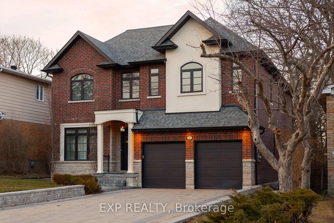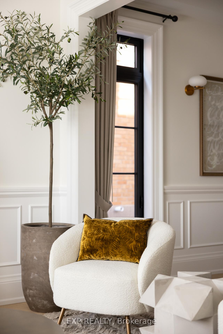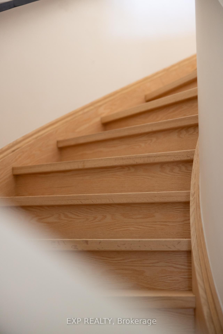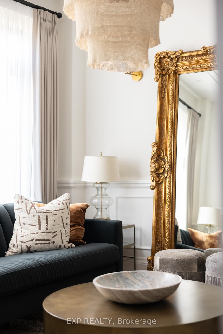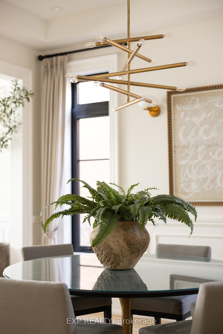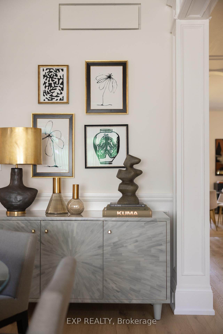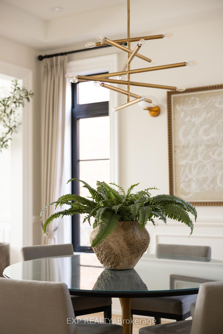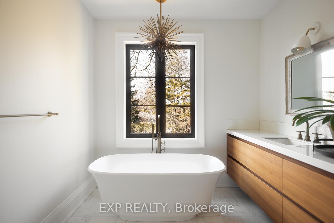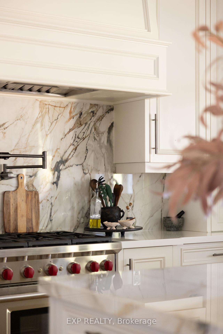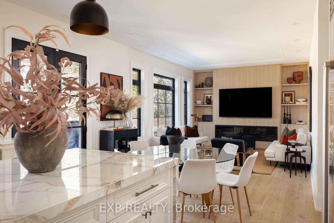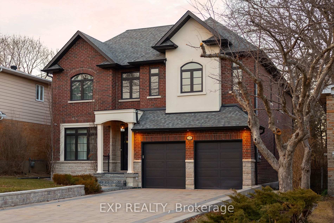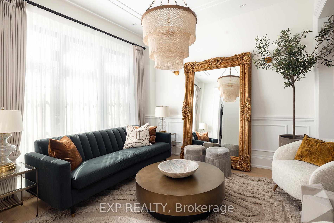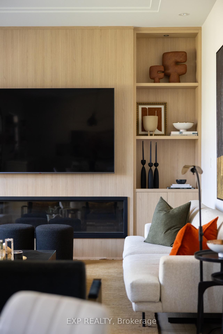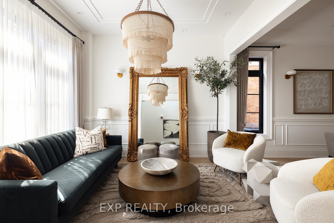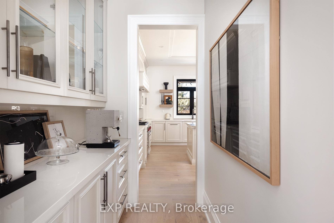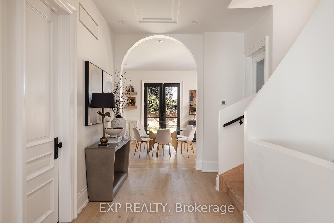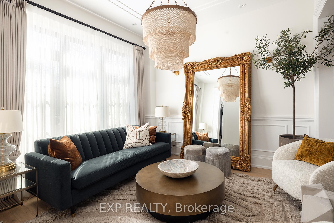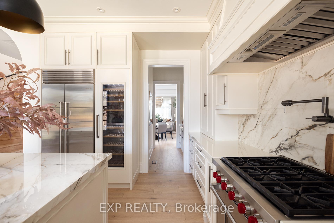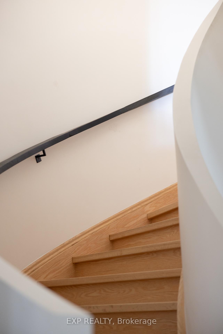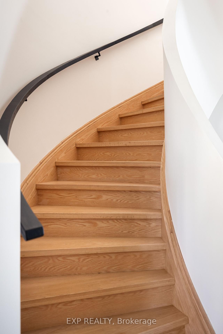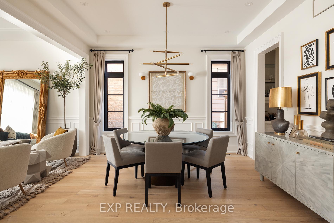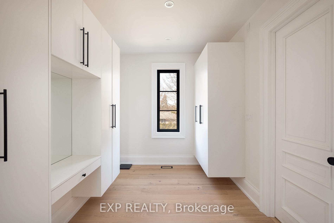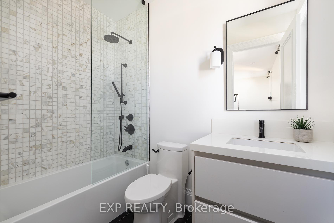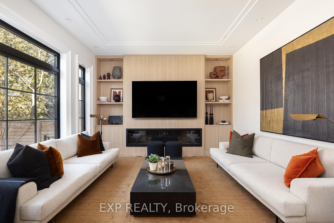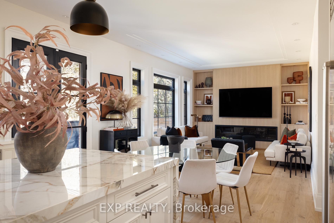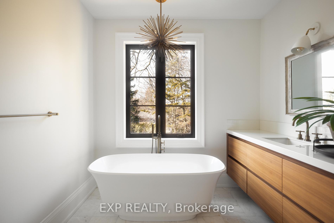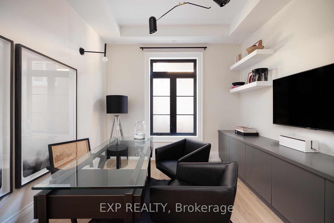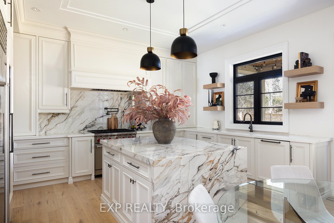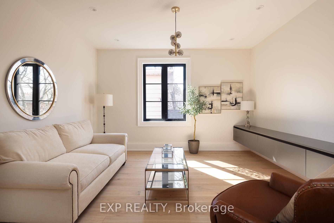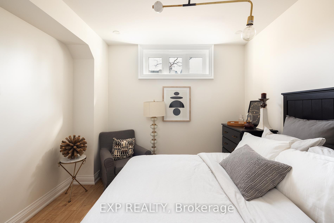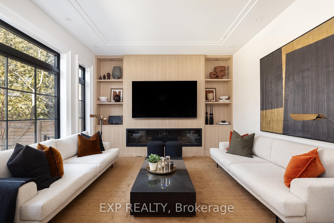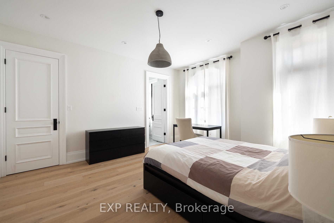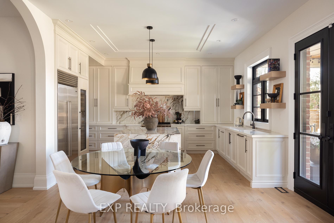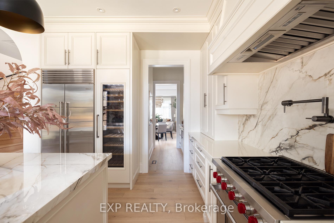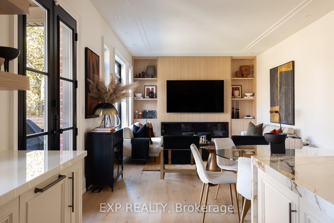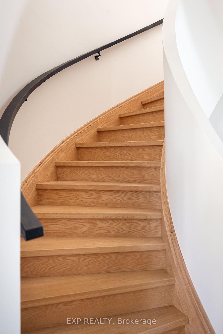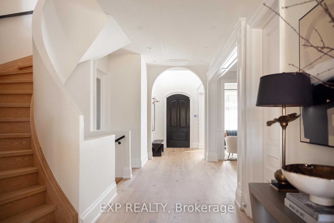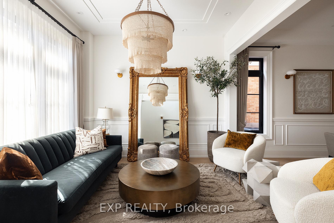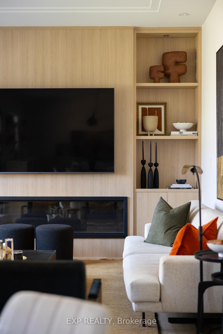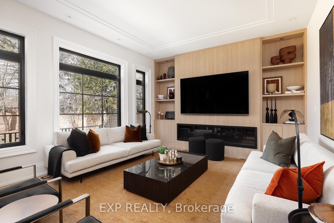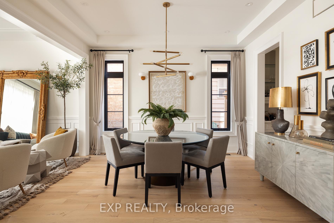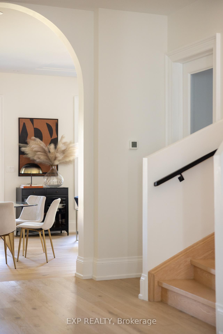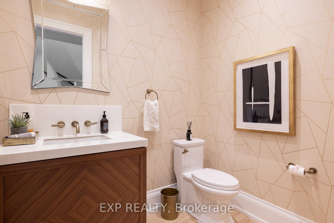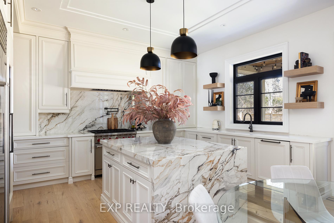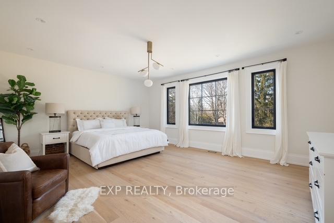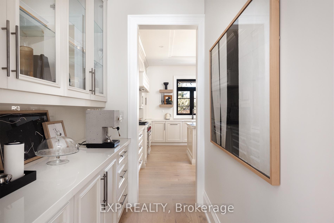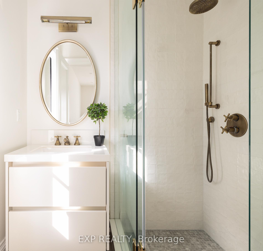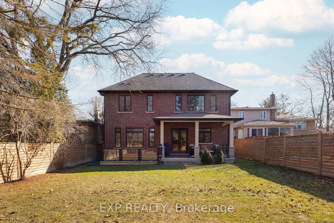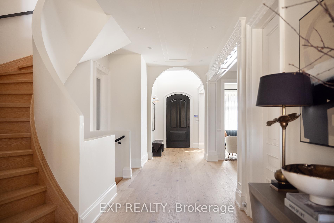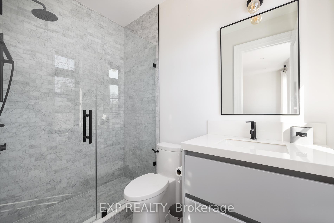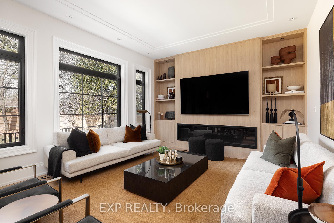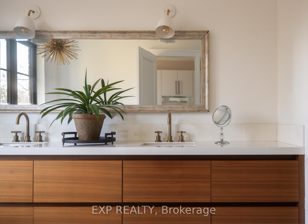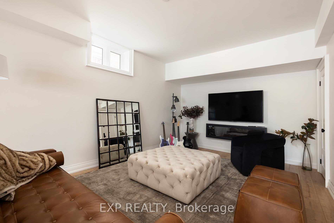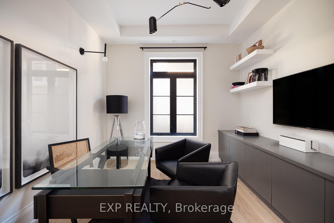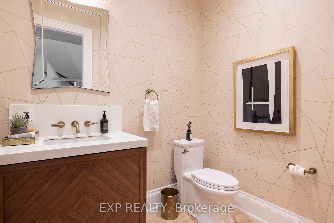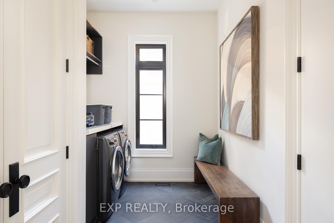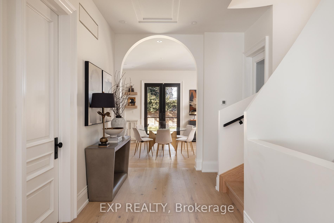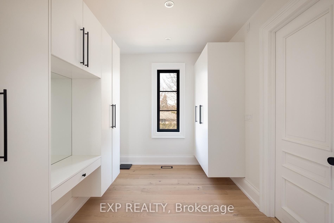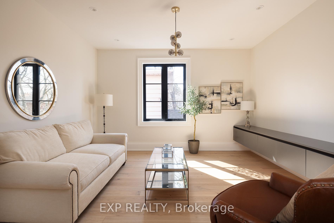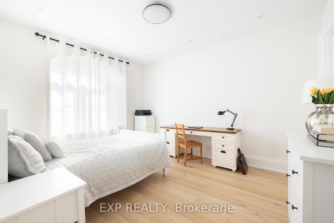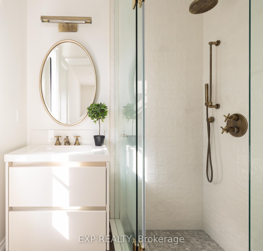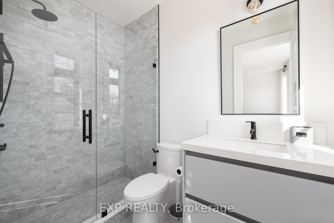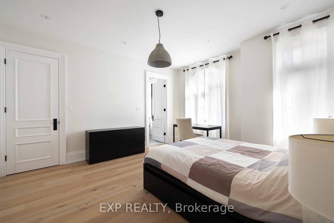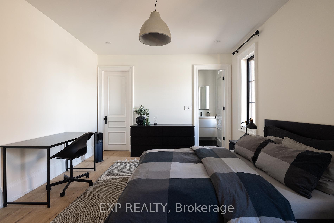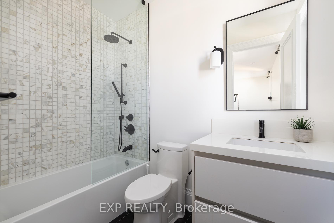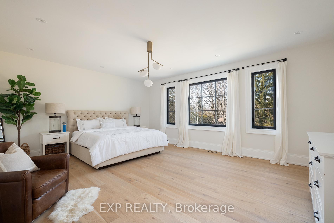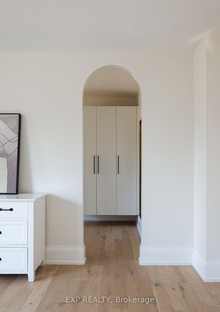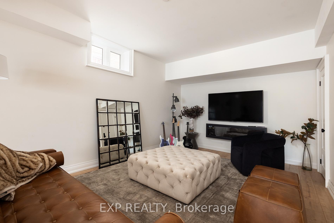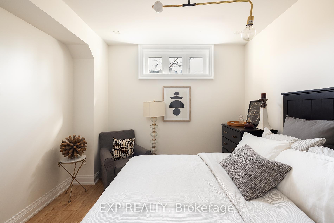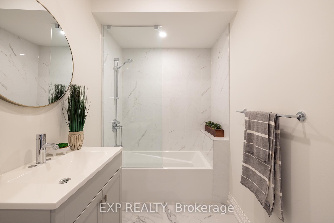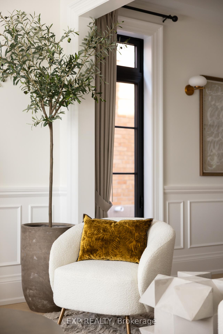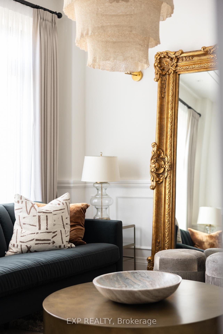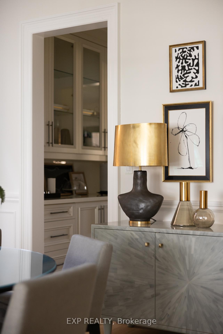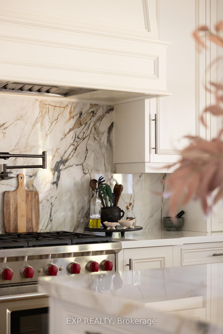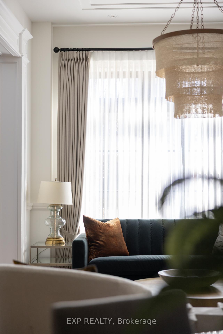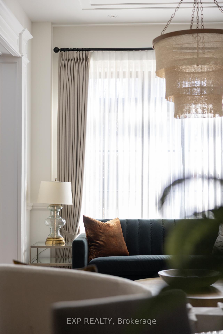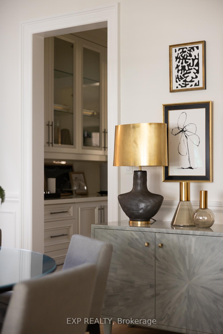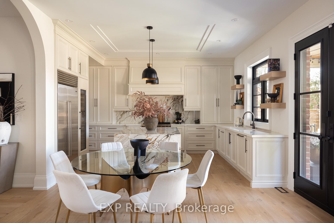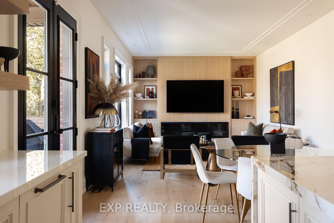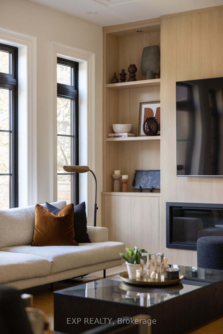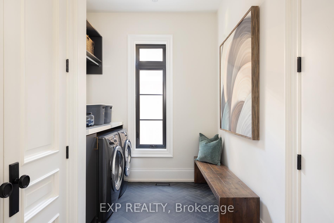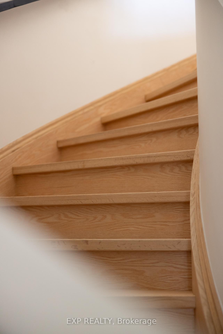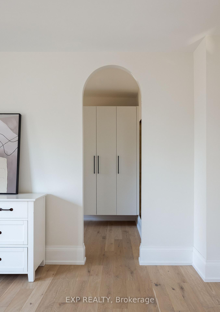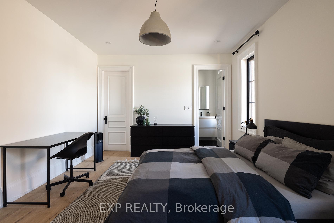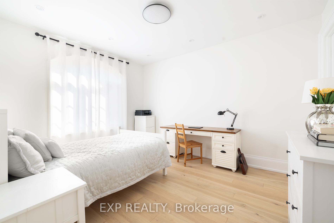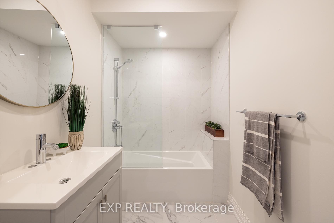Available - For Sale
Listing ID: C12039054
20 Arrowstook Road , Toronto, M2K 1J9, Toronto
| This stunning custom-built residence is a masterpiece of modern architecture, crafted for the discerning homeowner who values exquisite detail. Set on a generous 50 x 150-foot lot, this home offers over 5,000 square feet of opulent living space. A true rarity, it caters to design enthusiasts and individuals desiring an enhanced lifestyle in the highly sought-after Bayview Village area of Toronto, just moments away from upscale shopping at Bayview Village and convenient access to major highways and transit options. This home is understated luxury at its finest with a mudroom entrance from the garage, 4 generous bedrooms each with its own ensuite bath. No small detail has been missed. A covered portico in the backyard is an entertainer's delight and a walk up basement with a separate living room alongside a guest suite and ensuite makes this home everything you've been waiting for in luxury. |
| Price | $4,650,000 |
| Taxes: | $19763.00 |
| Occupancy by: | Owner |
| Address: | 20 Arrowstook Road , Toronto, M2K 1J9, Toronto |
| Directions/Cross Streets: | Bayview And Sheppard |
| Rooms: | 10 |
| Rooms +: | 2 |
| Bedrooms: | 4 |
| Bedrooms +: | 1 |
| Family Room: | T |
| Basement: | Finished wit |
| Level/Floor | Room | Length(ft) | Width(ft) | Descriptions | |
| Room 1 | Main | Living Ro | 11.51 | 11.22 | Hardwood Floor, Wainscoting, Bay Window |
| Room 2 | Main | Dining Ro | 13.68 | 11.22 | Wainscoting, Pot Lights, Combined w/Living |
| Room 3 | Main | Kitchen | 16.47 | 11.22 | Quartz Counter, Breakfast Area, W/O To Patio |
| Room 4 | Main | Family Ro | 13.97 | 18.76 | Fireplace, Pot Lights, Open Concept |
| Room 5 | Main | Office | 10.79 | 16.1 | Pot Lights, Hardwood Floor, B/I Bookcase |
| Room 6 | Second | Primary B | 17.29 | 19.88 | 5 Pc Ensuite, Walk-In Closet(s), Pot Lights |
| Room 7 | Second | Bedroom 2 | 16.6 | 12.46 | Hardwood Floor, B/I Closet, 3 Pc Ensuite |
| Room 8 | Second | Bedroom 3 | 14.86 | 13.55 | 3 Pc Ensuite, Pot Lights, B/I Closet |
| Room 9 | Second | Bedroom 4 | 13.97 | 11.81 | Pot Lights, B/I Closet, 3 Pc Ensuite |
| Room 10 | Second | Family Ro | 13.71 | 12.4 | Hardwood Floor, B/I Bookcase, Window |
| Room 11 | Basement | Bedroom 5 | 15.58 | 11.02 | Laminate, B/I Closet, 3 Pc Ensuite |
| Room 12 | Basement | Recreatio | 33 | 36.77 | 2 Pc Bath, B/I Bar, W/O To Yard |
| Washroom Type | No. of Pieces | Level |
| Washroom Type 1 | 2 | Main |
| Washroom Type 2 | 5 | Second |
| Washroom Type 3 | 3 | Second |
| Washroom Type 4 | 3 | Basement |
| Washroom Type 5 | 2 | Basement |
| Washroom Type 6 | 2 | Main |
| Washroom Type 7 | 5 | Second |
| Washroom Type 8 | 3 | Second |
| Washroom Type 9 | 3 | Basement |
| Washroom Type 10 | 2 | Basement |
| Total Area: | 0.00 |
| Approximatly Age: | 0-5 |
| Property Type: | Detached |
| Style: | 2-Storey |
| Exterior: | Brick, Stone |
| Garage Type: | Built-In |
| (Parking/)Drive: | Private Do |
| Drive Parking Spaces: | 4 |
| Park #1 | |
| Parking Type: | Private Do |
| Park #2 | |
| Parking Type: | Private Do |
| Pool: | None |
| Approximatly Age: | 0-5 |
| Approximatly Square Footage: | 3500-5000 |
| CAC Included: | N |
| Water Included: | N |
| Cabel TV Included: | N |
| Common Elements Included: | N |
| Heat Included: | N |
| Parking Included: | N |
| Condo Tax Included: | N |
| Building Insurance Included: | N |
| Fireplace/Stove: | Y |
| Heat Type: | Forced Air |
| Central Air Conditioning: | Central Air |
| Central Vac: | N |
| Laundry Level: | Syste |
| Ensuite Laundry: | F |
| Elevator Lift: | False |
| Sewers: | Sewer |
$
%
Years
This calculator is for demonstration purposes only. Always consult a professional
financial advisor before making personal financial decisions.
| Although the information displayed is believed to be accurate, no warranties or representations are made of any kind. |
| EXP REALTY |
|
|

Ram Rajendram
Broker
Dir:
(416) 737-7700
Bus:
(416) 733-2666
Fax:
(416) 733-7780
| Virtual Tour | Book Showing | Email a Friend |
Jump To:
At a Glance:
| Type: | Freehold - Detached |
| Area: | Toronto |
| Municipality: | Toronto C15 |
| Neighbourhood: | Bayview Village |
| Style: | 2-Storey |
| Approximate Age: | 0-5 |
| Tax: | $19,763 |
| Beds: | 4+1 |
| Baths: | 7 |
| Fireplace: | Y |
| Pool: | None |
Locatin Map:
Payment Calculator:

